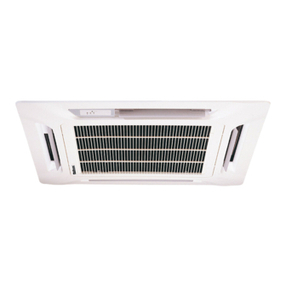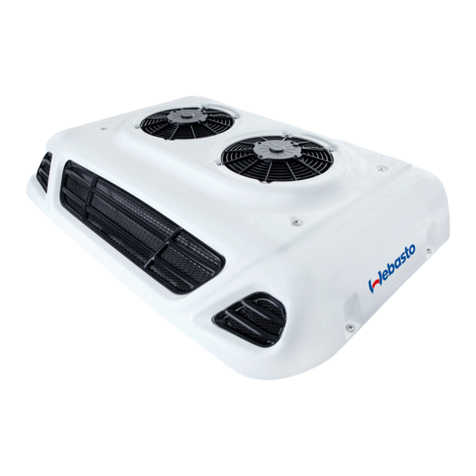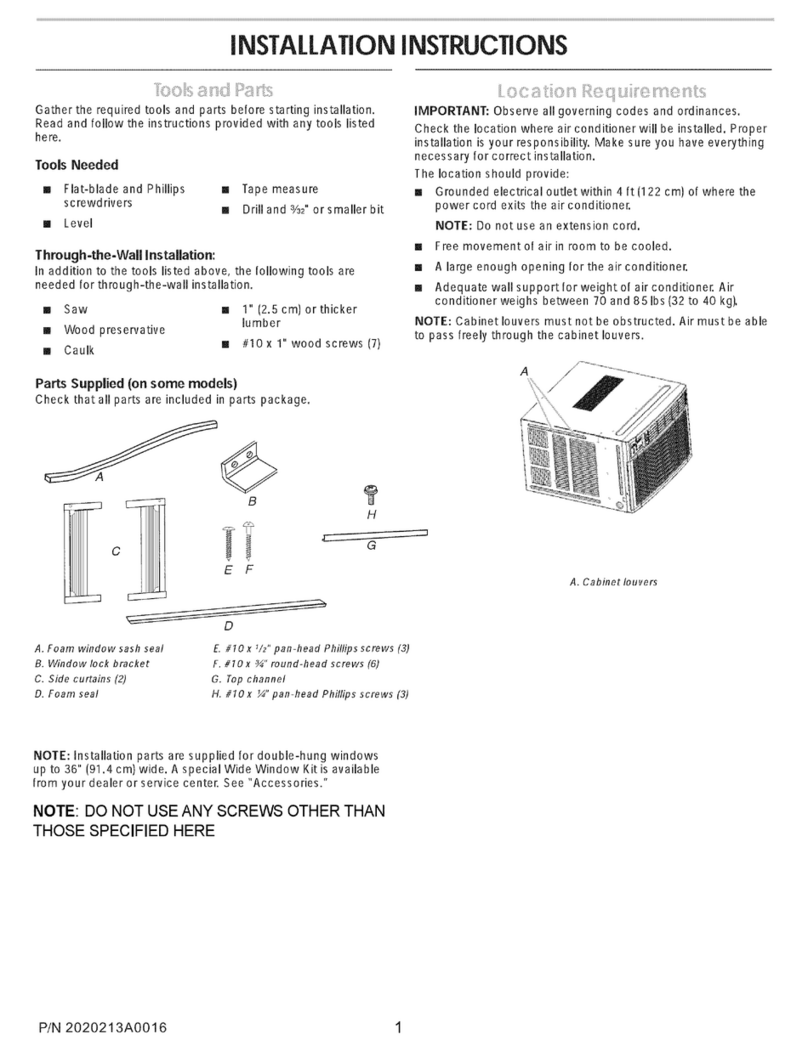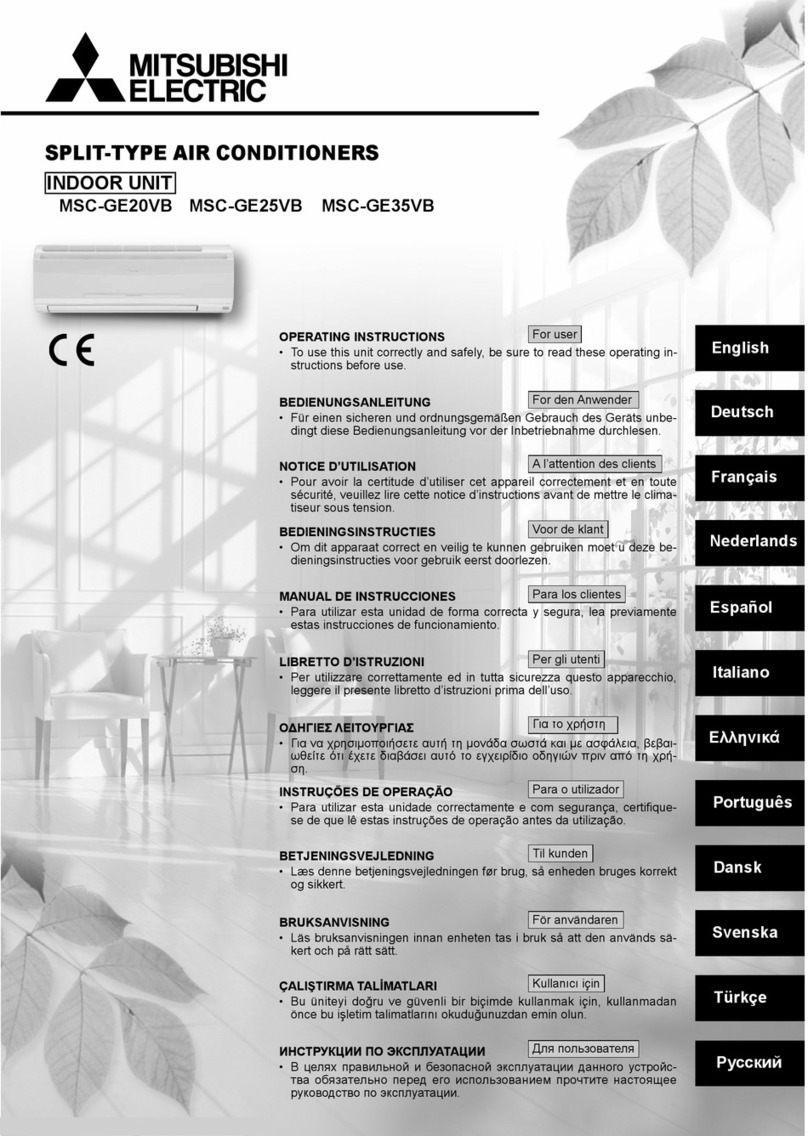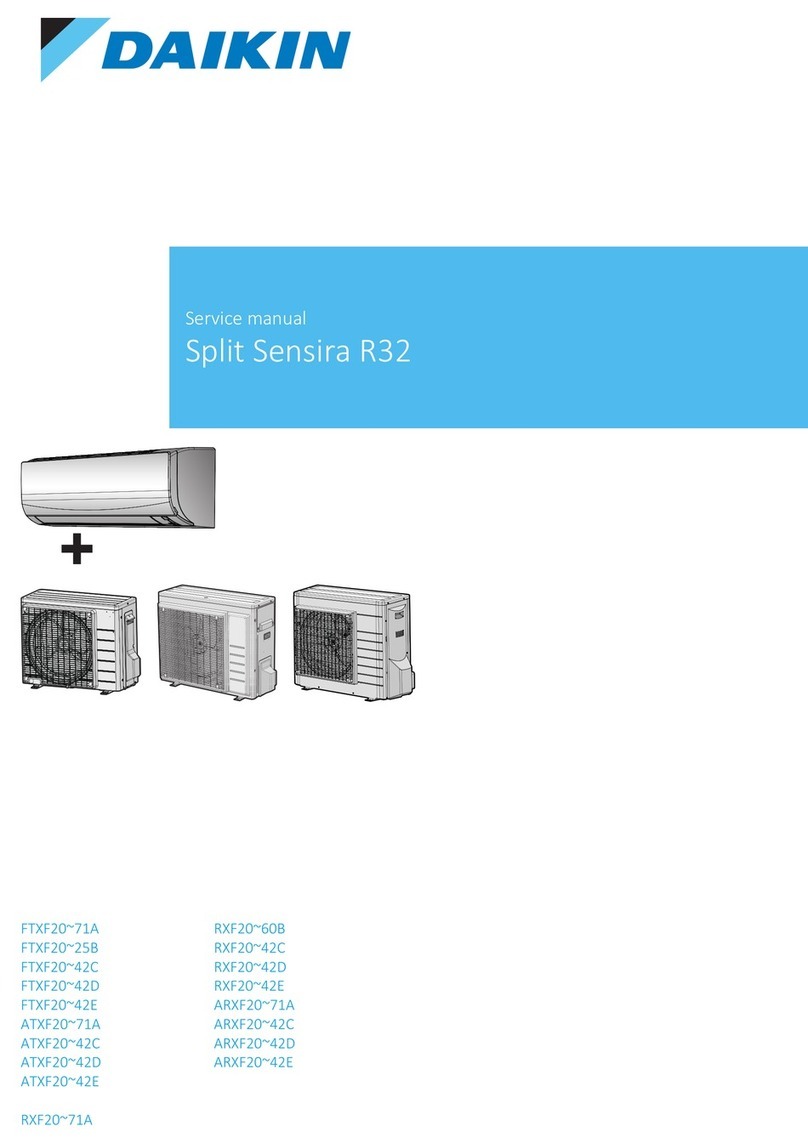Issue: 01.06.2023 Page III
Contents
NOMENCLATURE.............................................................1
Figure 1: Product Nomenclature ...............................1
PRODUCT FEATURES .......................................................1
SPECIFICATIONS ..............................................................2
Table 1: Capacity Data ..............................................2
Table 2: System Data ................................................2
Table 3: Unit Dimensions and Weights .....................3
Table 4: Electrical Data and Requirements ...............3
Table 5: Outdoor Unit Sound Spectrums...................3
HEALTH AND SAFETY.......................................................3
GENERAL INFORMATION ......................................................3
INSTALLATION.................................................................4
UNIT LOCATION AND FIXING..................................................4
Figure 2: Positioning of Condensing Unit ..................4
Figure 3: Air Circulation for Condenser .....................4
Figure 4: Installation Clearance (Outdoor Unit) .......4
Figure 5: Installation Clearance (Indoor Unit)..........5
FIELD PIPING......................................................................5
Figure 6 Piping Layout for Outdoor Above Indoor ....6
Figure 7: Piping Layout for Outdoor Below Indoor....6
PIPE SIZING .......................................................................6
Table 6: Total Equivalent Length...............................6
Table 7: Equivalent Length for Fittings and Valve (in
meter) .......................................................................7
EXPANSION VALVE ..............................................................7
Figure 8: Capillary Tube Label ...................................7
Figure 9: Orifice Installation in TE2 ...........................8
Figure 10: Sensing Bulb Installation Position ............8
SOLENOID VALVE................................................................8
Figure 11: Position of Liquid Solenoid Valve in Single
System.......................................................................8
Figure 12: Position of Liquid Solenoid Valve in Twin
System.......................................................................8
PRESSURE TESTING .............................................................8
Table 8: Maximum Working Pressure .......................8
EVACUATION &CHARGING...................................................8
DRAINAGE.........................................................................9
Figure 13: Drain Fitting Assembly .............................9
ELECTRICAL........................................................................9
COMMISSIONING..........................................................10
COMPRESSOR OPERATION..................................................10
DUAL PRESSURE SWITCH....................................................11
Figure 14: Adjustment on Danfoss KP17WB ...........11
Figure 15: KP17WB: High Pressure Reset Option ...11
Table 9: Dual Pressure Switch Manufacturer Setting
................................................................................11
PRESSURE SWITCH SETTINGS...............................................11
Table 10: Working Pressure (R448A/R449A) ..........11
SERVICE & MAINTENANCE ............................................11
Table 11: Torque Tightening ...................................12
F-GAS REQUIREMENT....................................................12
Table 12: Leak Inspection Frequency ......................12
APPENDIX .....................................................................13
Table 13: Trouble Shooting .....................................13
Figure 16: Drawing Outline JCC2- 40EV ..................16
Figure 17: Drawing Outline JCC2-50EV; JCC2-60EV 16
Figure 18: Drawing Outline JCC2-80EV ...................16
Figure 19: Drawing Outline BSCU-30-M1/M3.........17
Figure 20: Drawing Outline BSCU-35-M1/M3.........17
Figure 21: Drawing Outline BSCU-40-M1/M3.........17
Figure 22: Wiring Diagram JCC2-40EV/50EV/60EV 18
Figure 23: Wiring Diagram JCC2-80EV....................18
LEAD/LAG CONNECTION (TWIN) .........................................18
Figure 24: Wiring Connection for Twin System .......19
Figure 25: Wiring Diagram BSCU-30-M1, BSCU-35-
M1...........................................................................19
Figure 26: Wiring Diagram BSCU-40-M1 ................19
Figure 27: Wiring Diagram BSCU-30-M3, BSCU-35-
M3...........................................................................20
Figure 28: Wiring Diagram BSCU-40-M3 ................20
Figure 29: P&I Diagram...........................................21
ELECTRONIC CONTROLLER (DIXELL XR02CX).........................21
Table 14: Controller Parameters .............................22
Figure 30: Declaration of Conformity (Outdoor) .....23
Figure 31: Declaration of Incorporation (Indoor) ....24
Figure 32: Declaration of Incorporation (Outdoor) .25
Figure 33: EU Declaration of Conformity (Outdoor)26
Figure 34: EU Declaration of Incorporation (Indoor)
................................................................................27
Figure 35: EU Declaration of Incorporation (Outdoor)
................................................................................28






