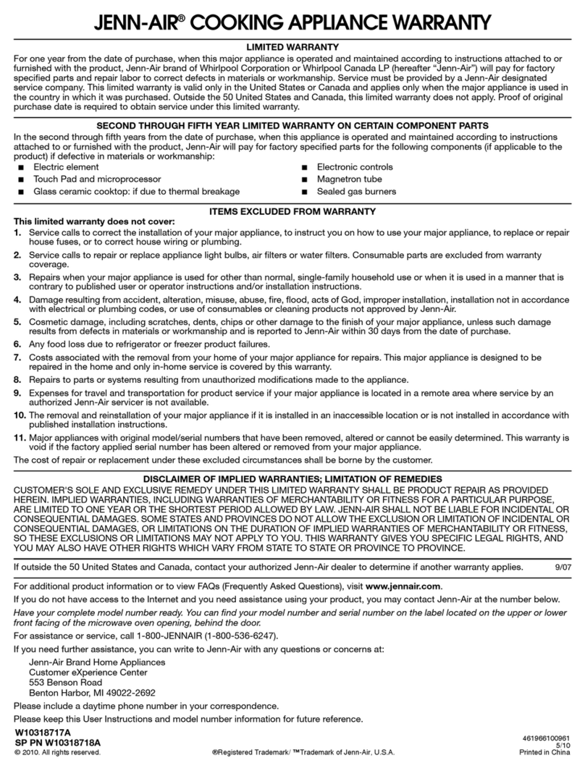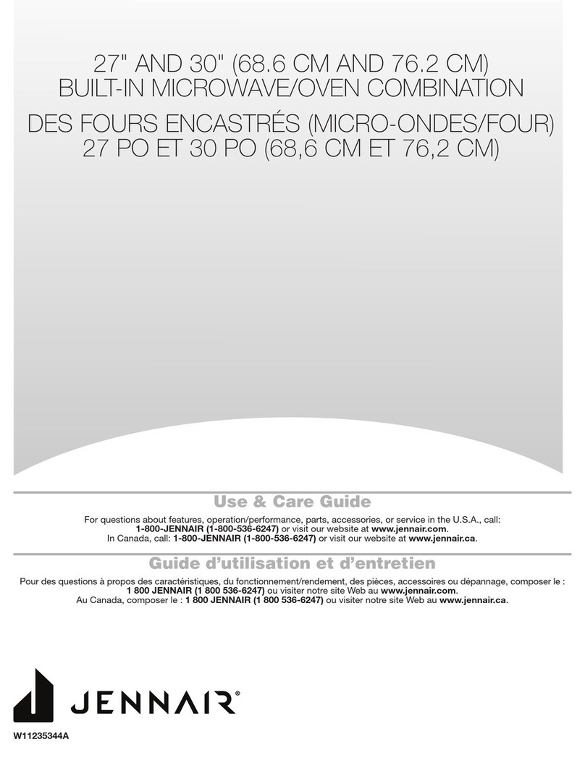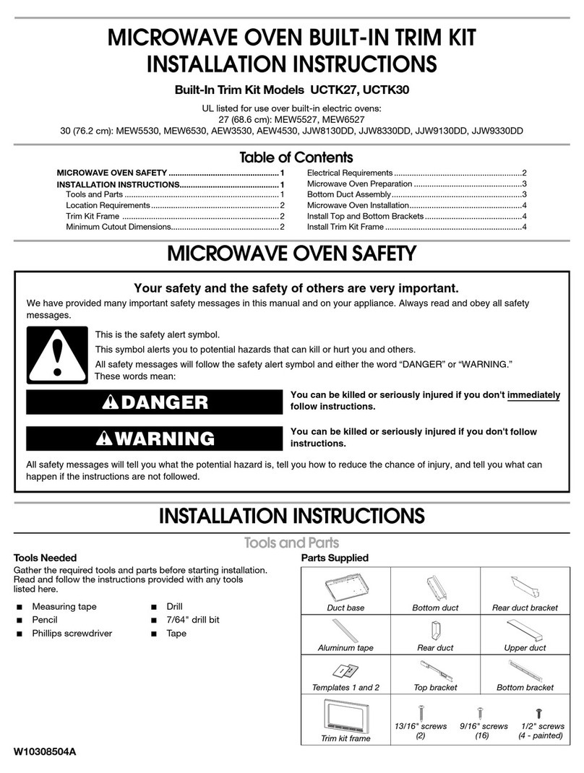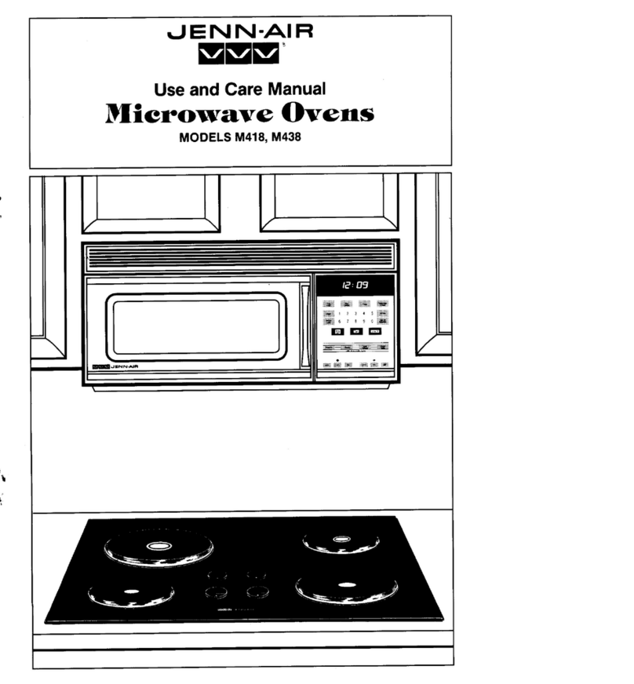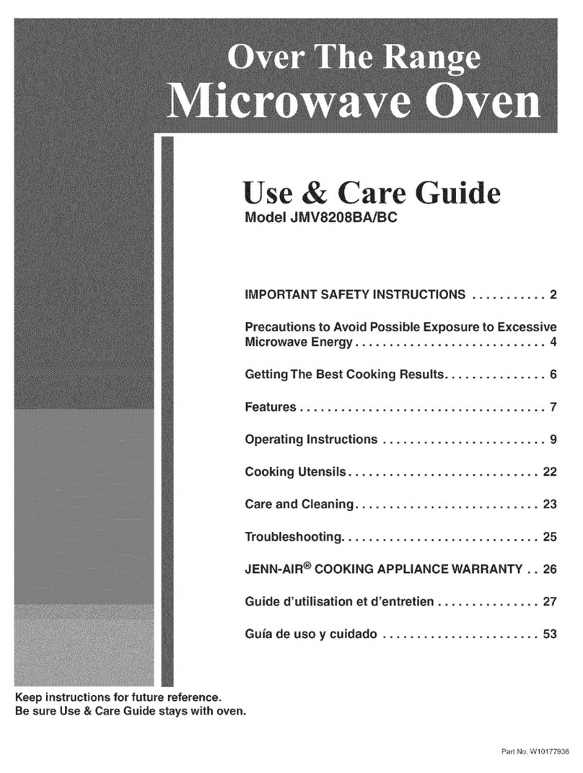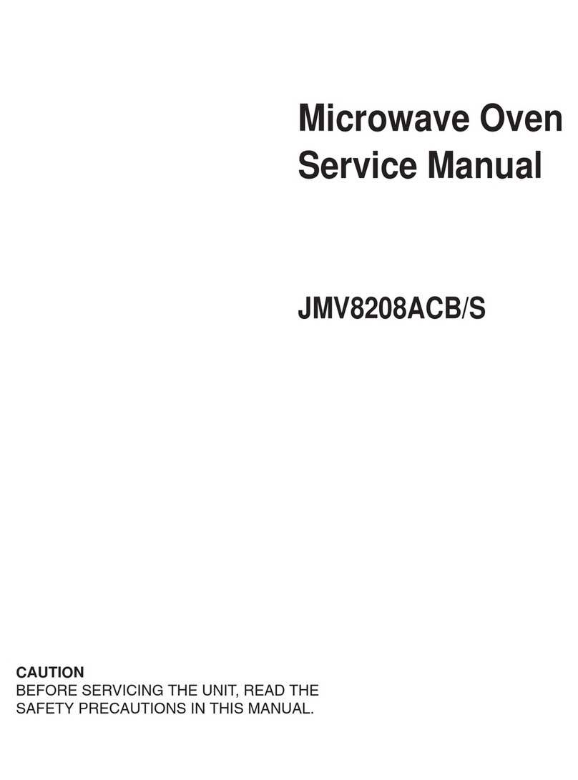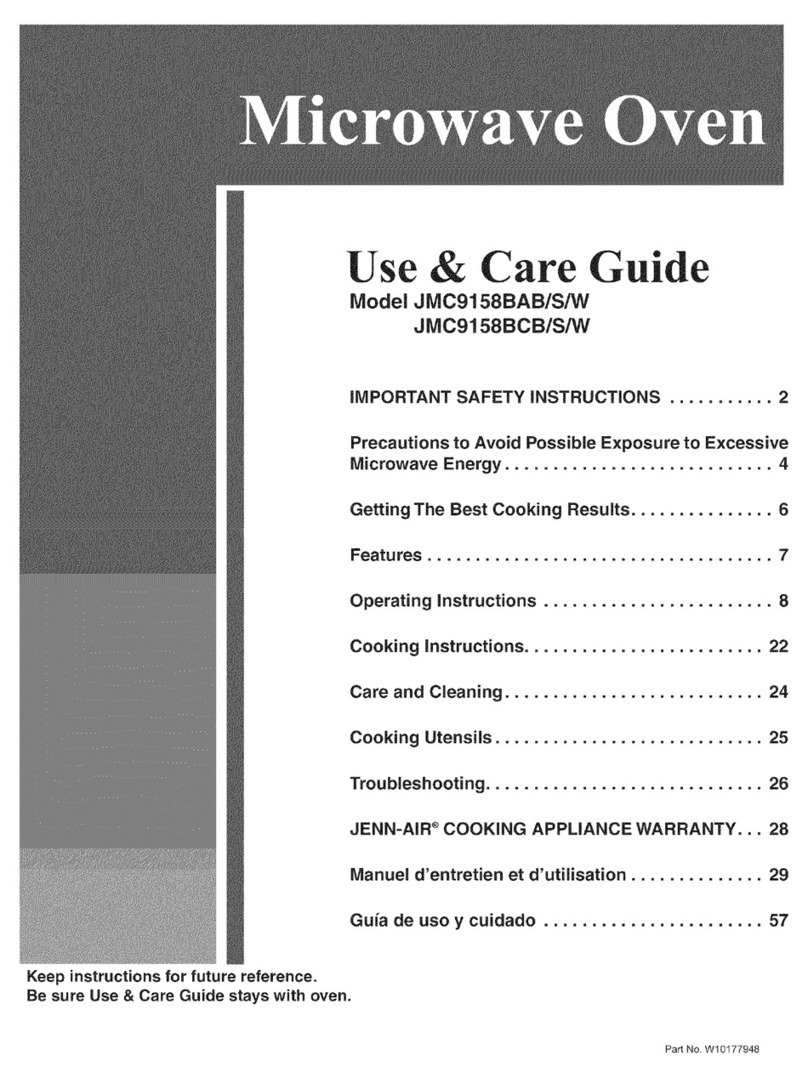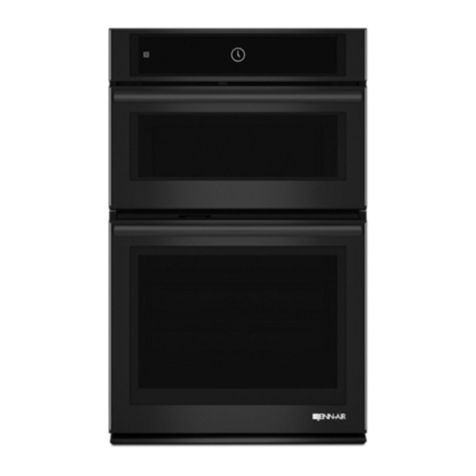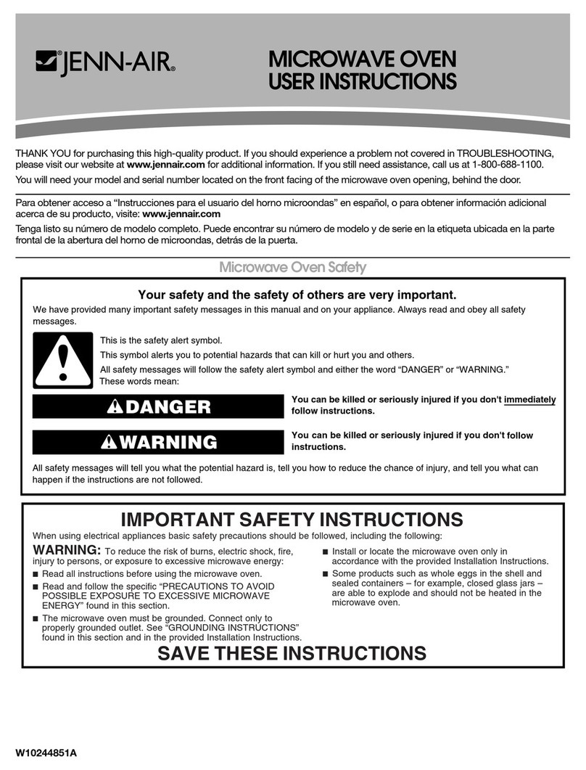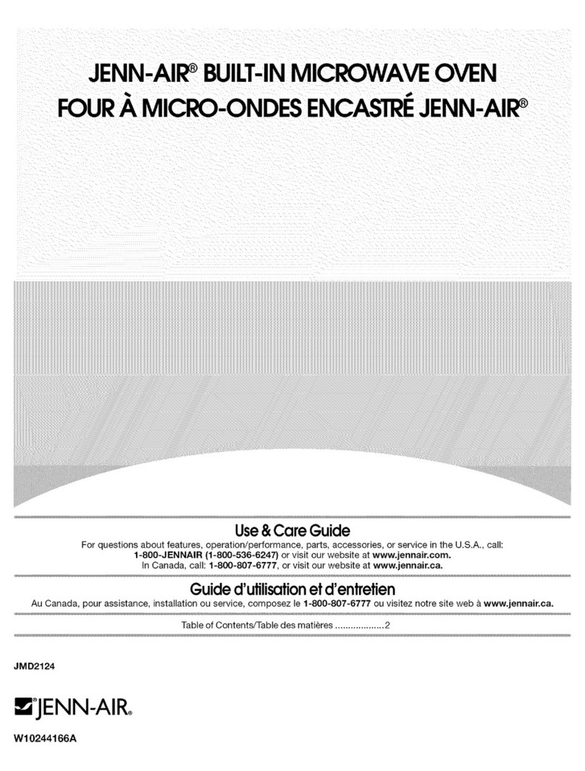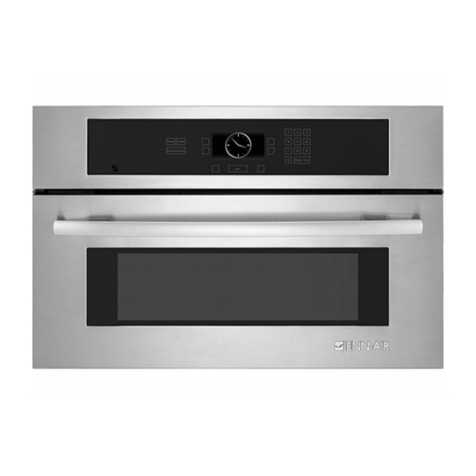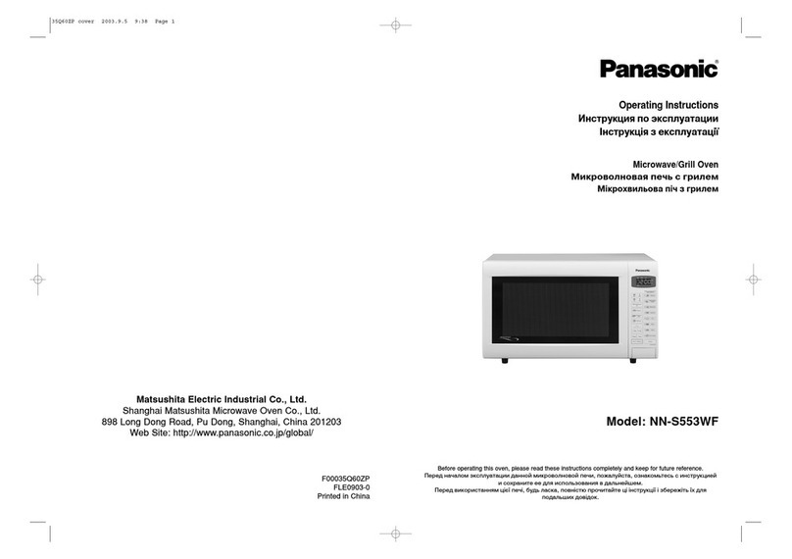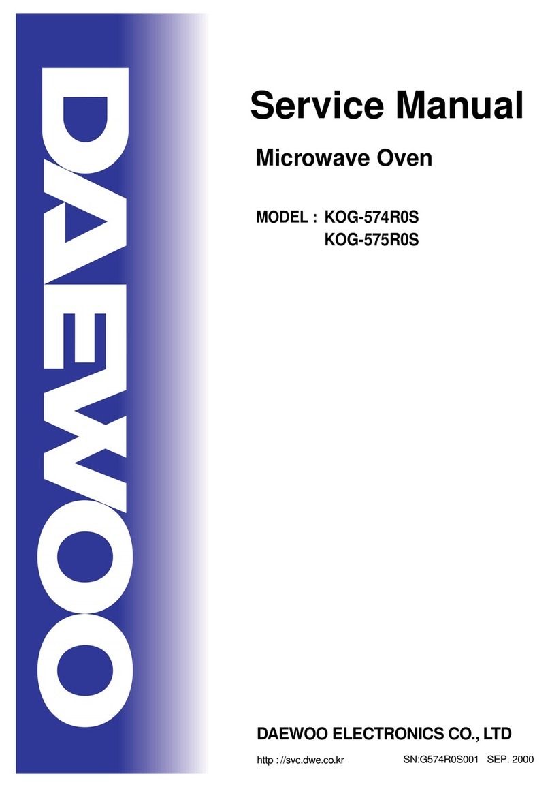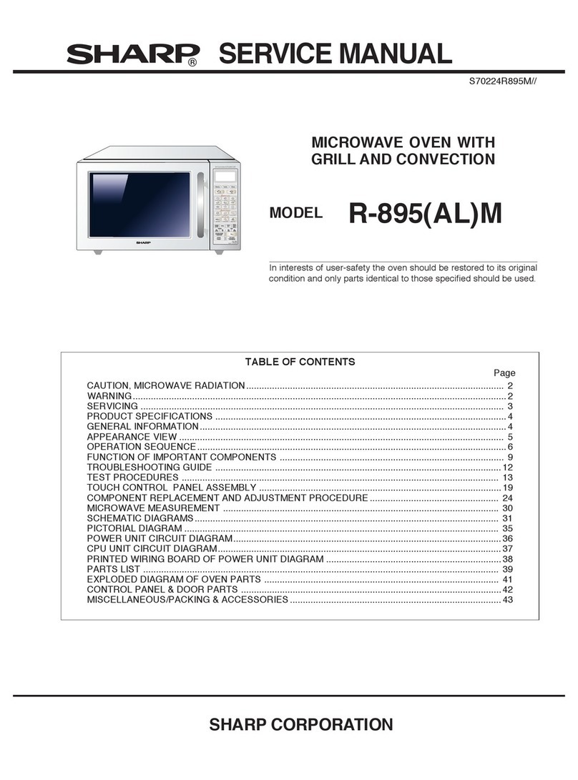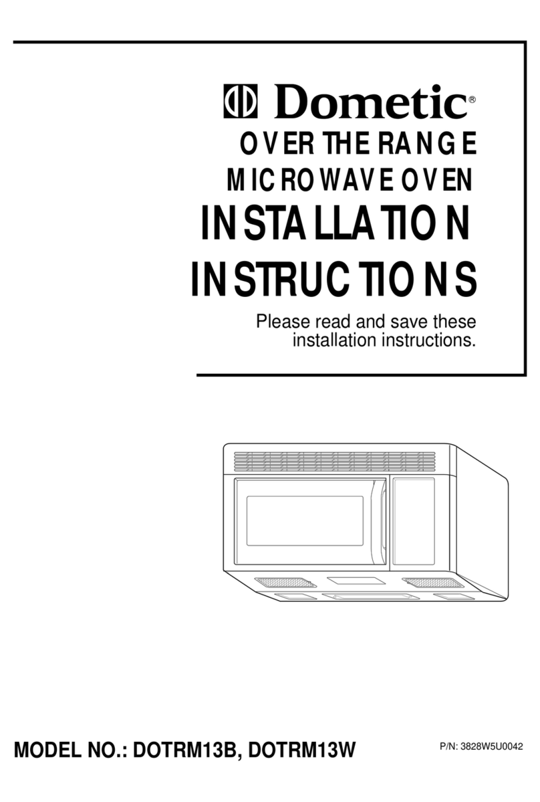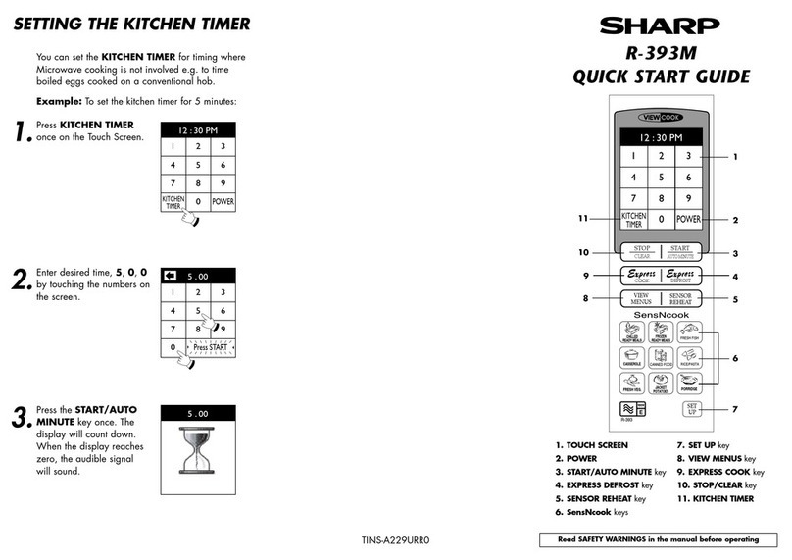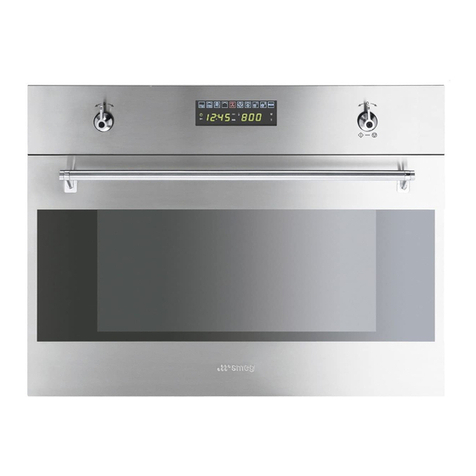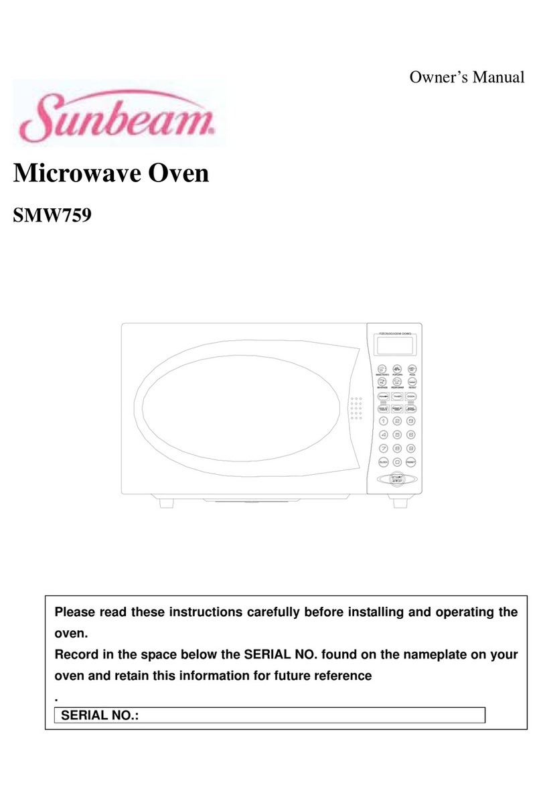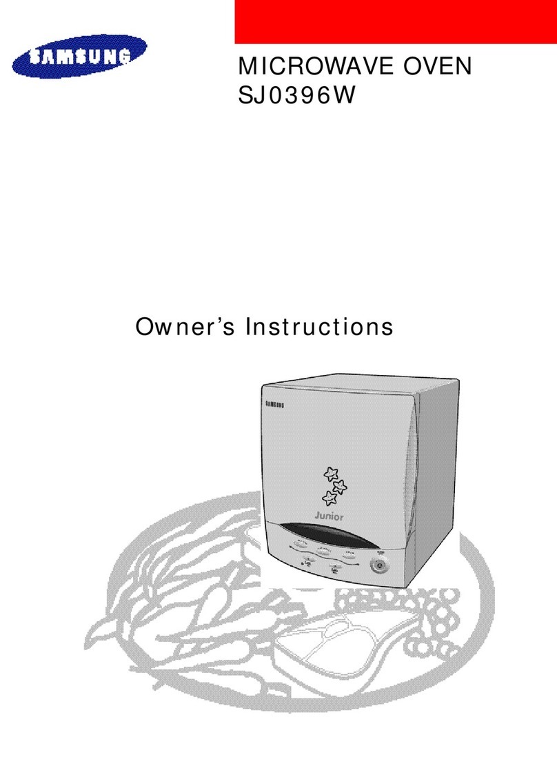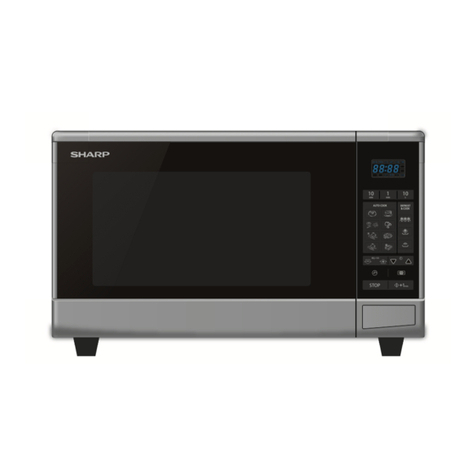
JENN-AIR DETAILED PLANNING DIMENSIONS
IMPORTANT: Dimensional specifications are provided for planning purposes only.
Do not make any cutouts based on this information. Refer to the Installation Guide before
selecting cabinetry, verifying electrical/gas connections, making cutouts or beginning installation.
All Jenn-Air® appliances are appropriately UL, CUL or CSA approved. W11192706A
10/17
UNDER COUNTER MICROWAVE OVEN WITH DRAWER DESIGN
JMDFS24GS – 237/8” x 1513/32” x 249/16”
OPENING/CLEARANCE DIMENSIONS
MODEL # JMDFS24GS
in cm
AWidth of cutout (min.-max.) 243/16 -
241/2
61.4-
62.2
BWidth between side cleats 221/856.2
CHeight of cutout 17 43.2
DHeight from top of cutout to
platform
161/841.0
EWidth of suggested electrical
receptacle location
41/211.4
FHeight of suggested electrical
receptacle location
3 7.6
G
Top of cutout to bottom of oven
(min.)
2 5.1
Top of cutout to bottom of
countertop
(min.)
2 5.1
HBottom of cutout to top of cabinet
door (min.)
2 5.1
I
Depth of cutout (min.) with flush
receptacle
231/259.7
with non-flush receptacle 28 71.1
JDepth of side cleat 0.39
KDepth from face of cabinet to front
of platform
17/84.8
LDepth from back of installed
microwave to back of cabinet
31/28.9
eRecommended electrical connection location
ELECTRICAL REQUIREMENTS
120 volt, 60 Hz, AC only, 15- or 20-amp fused, grounded
circuit is required. A time-delay fuse or dedicated circuit is
recommended. Do not use an extension cord.
LOCATION REQUIREMENTS
Support structure must be able to support 100 lb (45.4 kg)
including microwave oven and contents.
AB
CD
e
I
F
K
J
DE
G
H
Side
Cleat*
Bottom Platform
Bottom Platform I
L
K
J
FRONT VIEW-INSTALLATION
UNDER SINGLE OVEN
AB
e
D
F
E
G
H
Bottom PlatformBottom Platform
CD
Side
Cleat*
FRONT VIEW-INSTALLATION
UNDER COUNTERTOP
Power Supply
Location
BACK VIEW
SIDE VIEW
3 of 3
JENN-AIR DETAILED PLANNING DIMENSIONS
®
117/32

