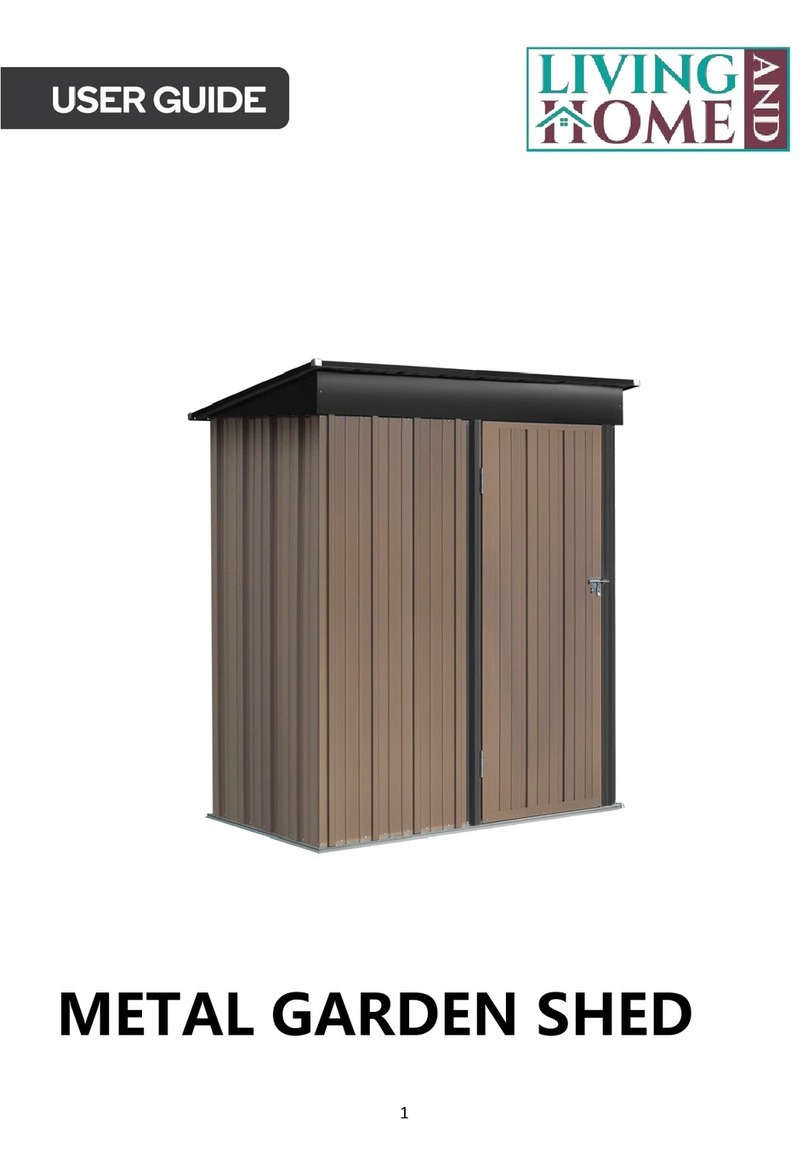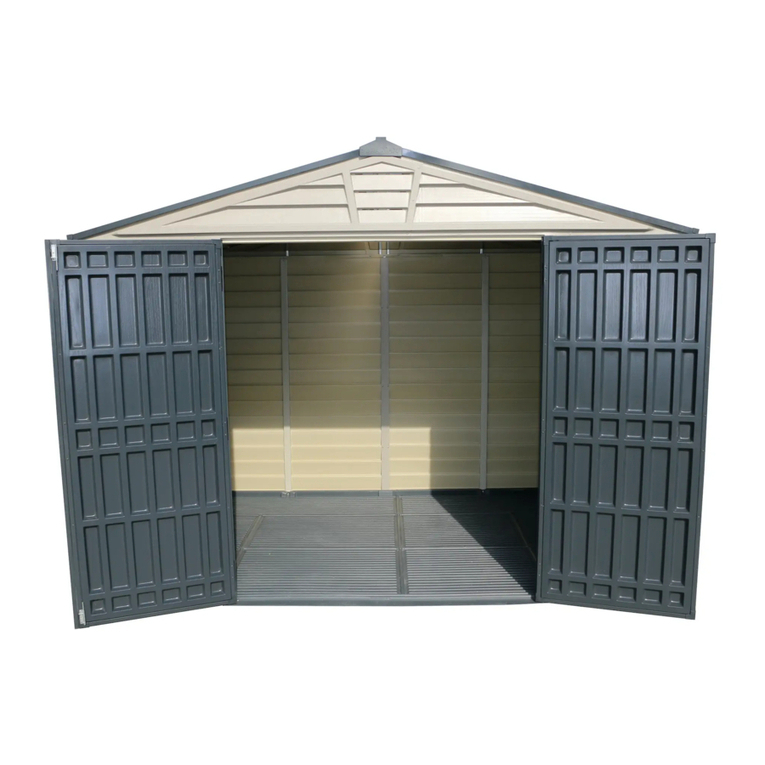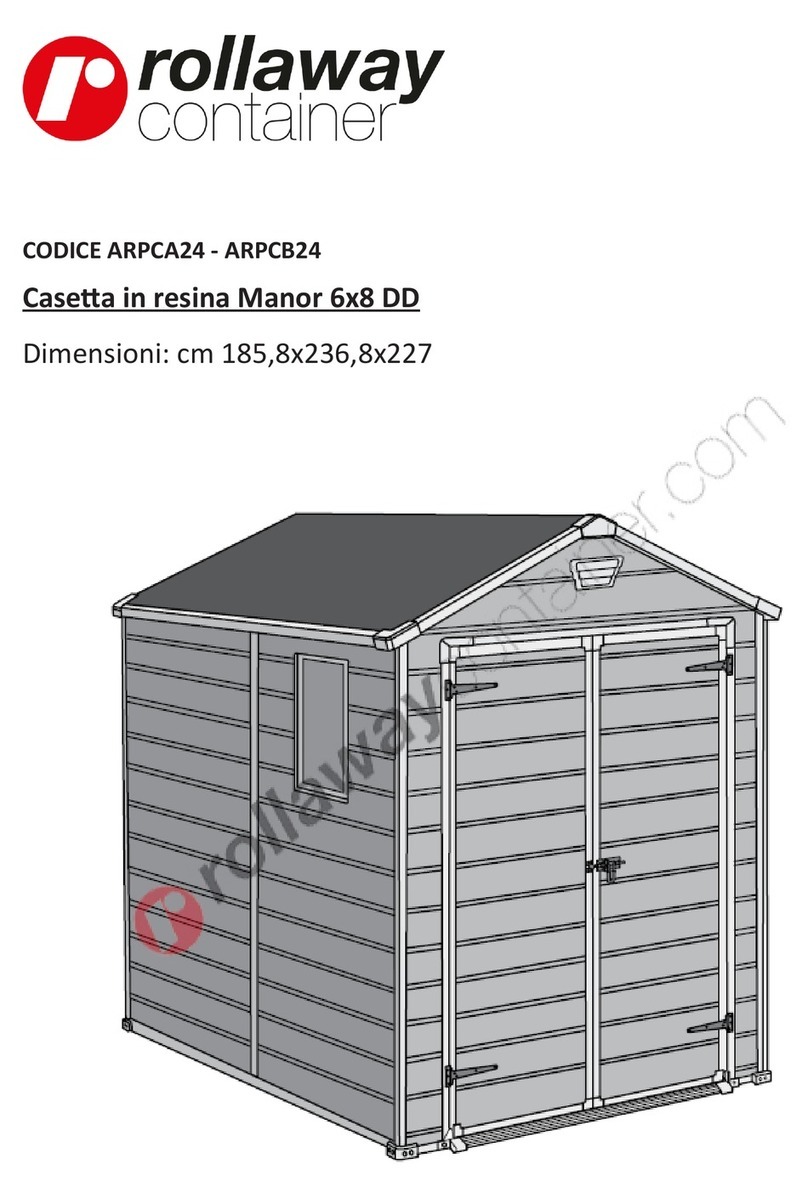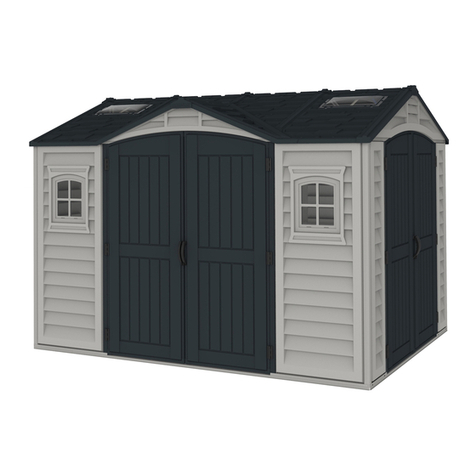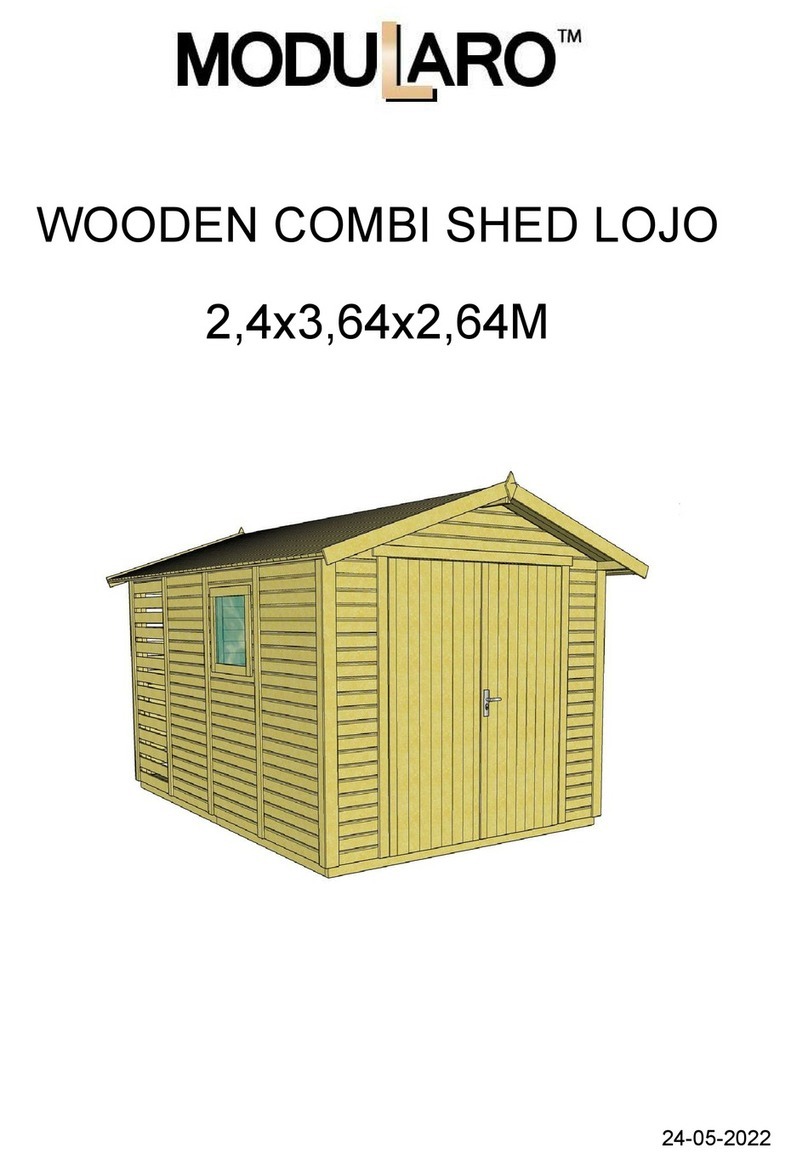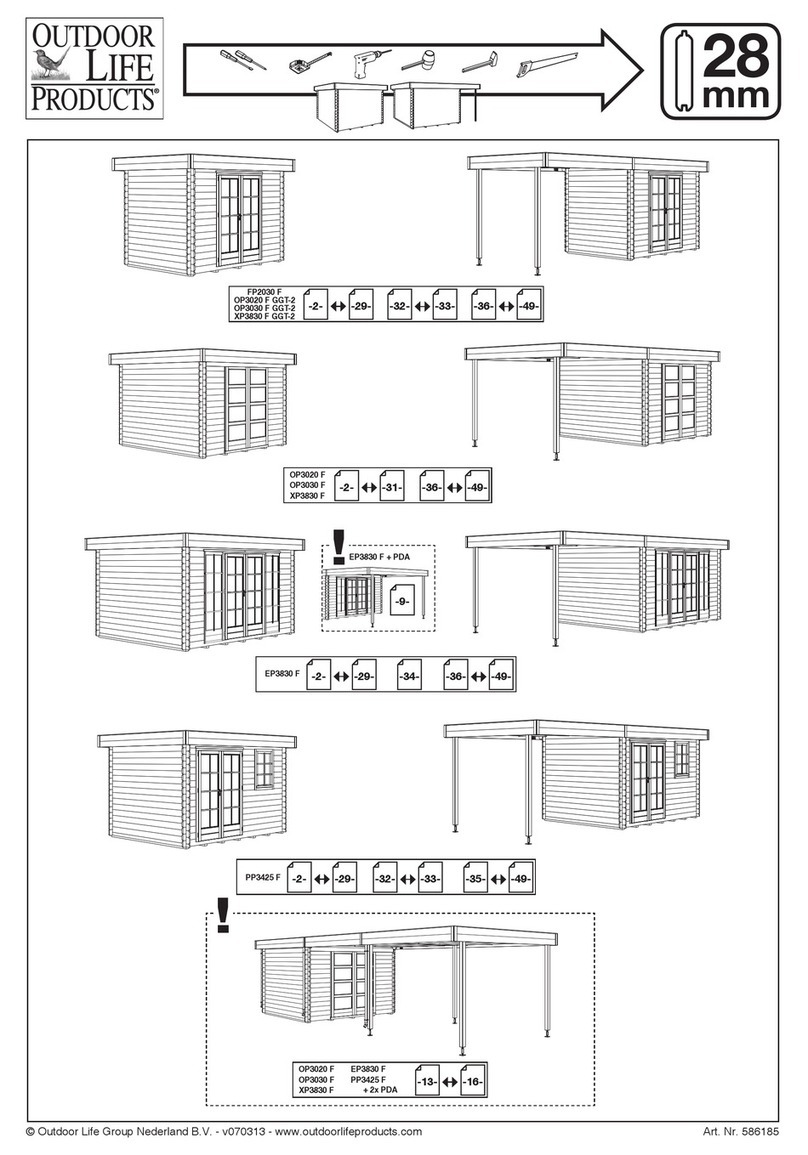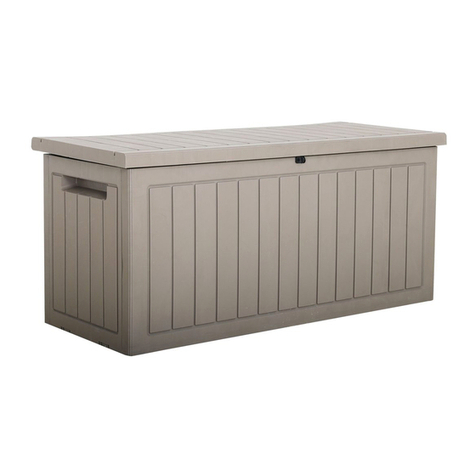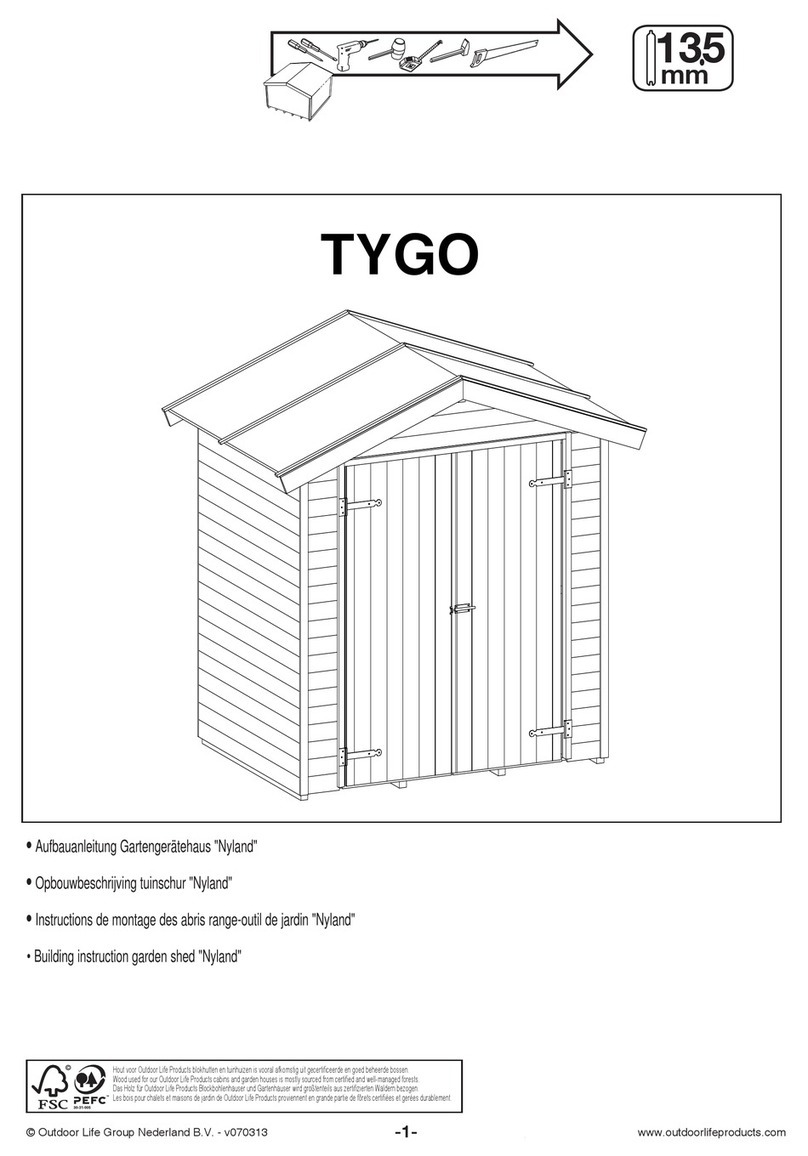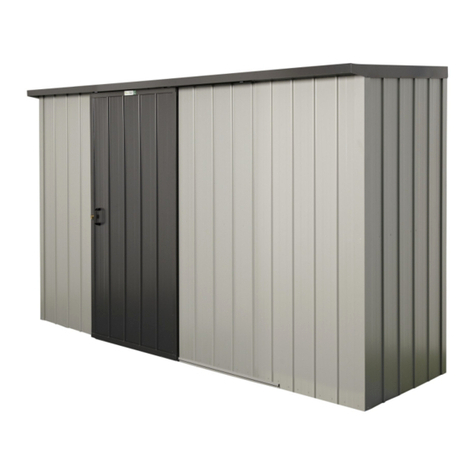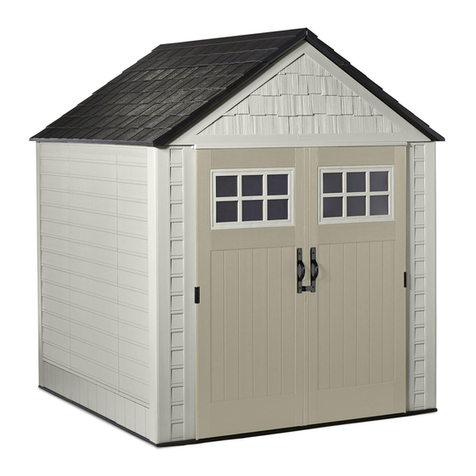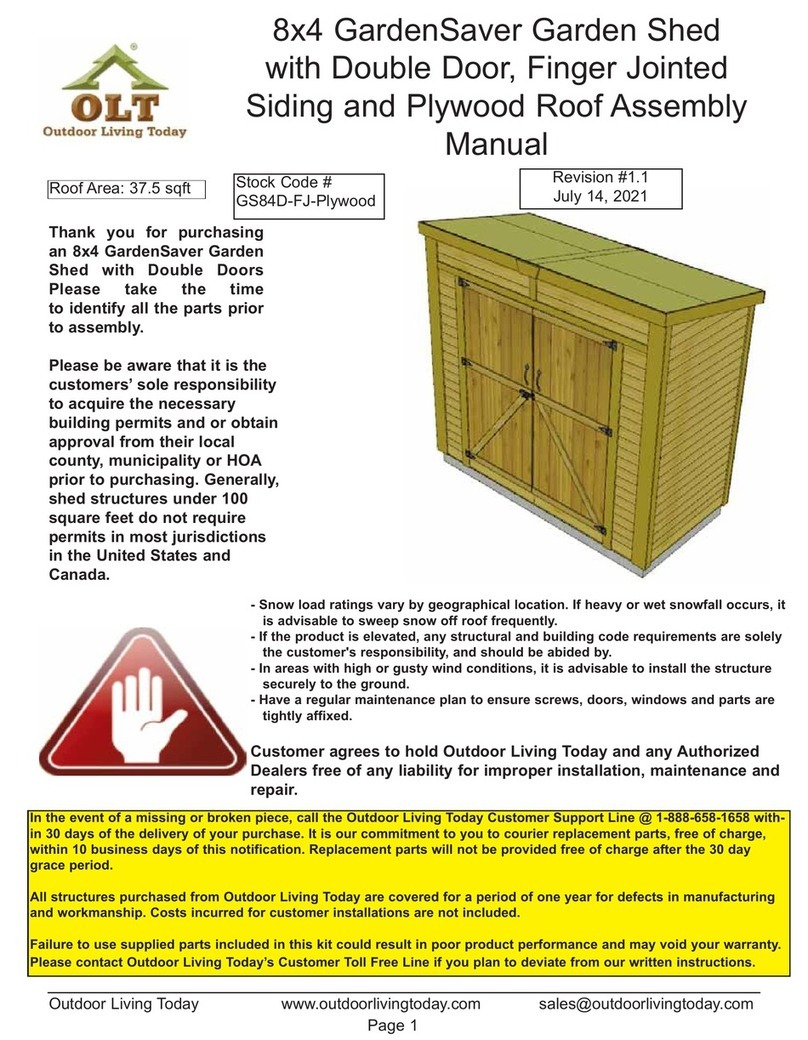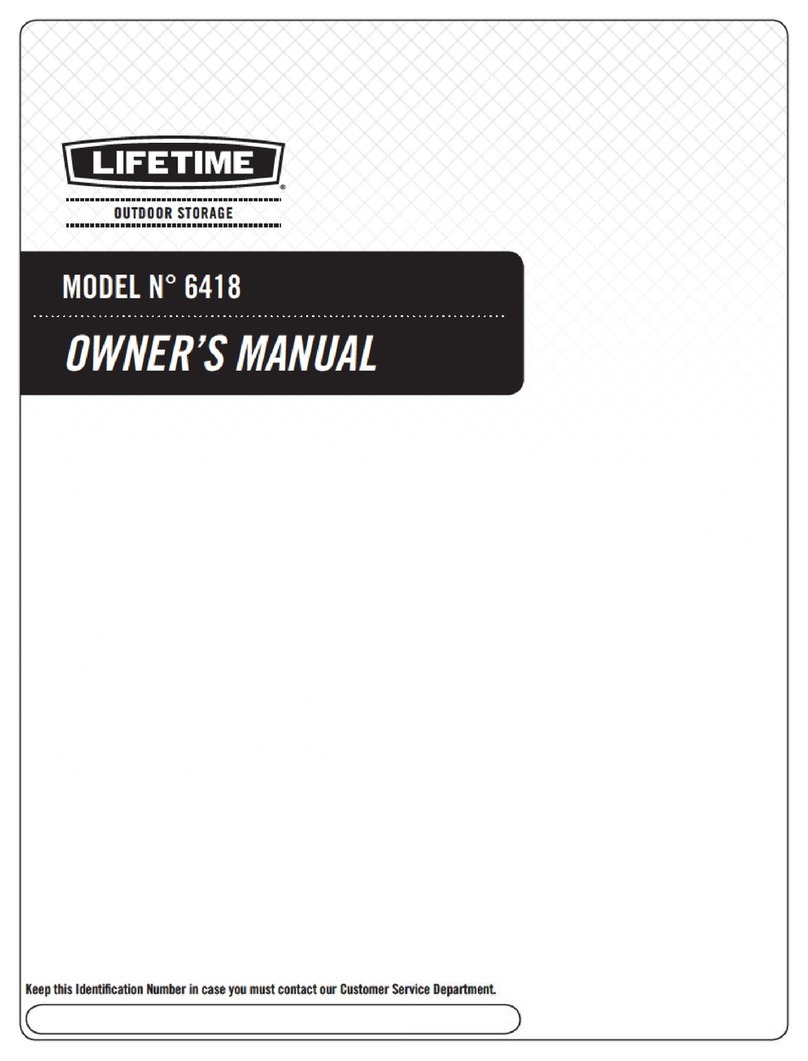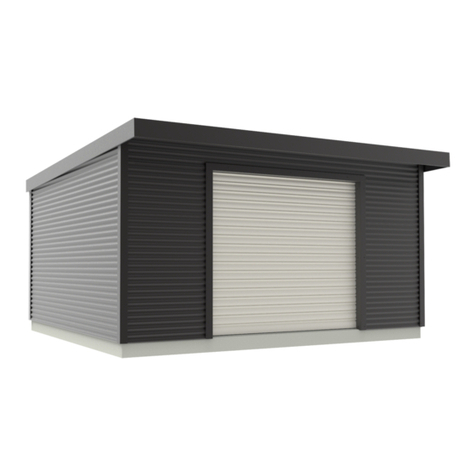2
INSTALLATION INSTRUCTIONS AND RECOMMENDATIONS
•Remove all parts from the packaging and lay themout on a clean work surface in Zone I/II and III.
• Please read the list of components BEFORE assembly, making sure that no parts are damaged or missing.
• Read through the complete assembly instructions again.
• Assemble all parts according to the instructions in this manual and do not skip any step.
• For shed construction and handling, please use only the tools listed in the assembly instructions.
• Always wear work gloves, safety glasses, and any other type of long-sleeved clothing during shed assembly or any
type of maintenance work.
• Treat wall panels with extreme care before and during assembly. Place them carefully on the ground.
• Avoid walking on them or placing objects on them.
• At least two people are required to assemble the shed.
• Recommendation: Build a base of wood/composite or concrete as a foundation.
• Allow sufficient space at the installation site outside the shed to access it from the outside during assembly.
• Do not install in cold or windy weather. Wind direction is an important factor that must be considered when placing the
shed on your property. Choose a suitable location where there are no excessive winds to prevent high wind pressure
on the doors.
• Due to the high proportion of composite material, the surface may have different color shades. This does not mean that
special treatment is required or that it will affect the shed’s lifespan.
• Do not use aggressive cleaning agents as they can stain or damage the WPCshed.
CARE, MAINTENANCE AND SAFETY INSTRUCTIONS
Δ The shed is generally used for storing objects. The shed is not especially designed for residential purposes.
Δ Check the shed regularly for stability and make sure that the location is level.
Δ Be careful when handling parts with steel edges.
Δ For the construction and handling of the shed, please only use tools that are listed in the assembly instructions.
Δ Avoid using lawnmowers and mechanical scythe in the immediate vicinity of the shed.
Δ To clean the shed, start by rinsing it with a garden hose to remove surface debris. Then you can use a soft-bristled
brush with warm soapy water.
Δ Do not damage, gouge, scrape or puncture any surface of the shed, using metal shovels or sharp-edge tools to remove
snow and ice on any surface of the garden shed or in any other way. Instead, use a plastic shovel and recommended
calcium chloride or rock salt to melt snow and ice.
Δ Do not paint, stain or apply other coating materials or any other chemical substances, including detergents or
pesticides to the shed.
Δ Clean oil or grease spills as soon as possible and at the latest within seven days. Start by rinsing with a garden hose
and use warm soapy water and a soft-bristled brush. If that’s not enough, you can use recommended all-purpose
cleaners, including for composite, and follow the manufacturer’s instructions carefully.
Δ Do not store any hot objects in the shed, such as recently used grills or blowtorches, or any volatile chemicals.
Δ Do not lean heavy objects against the walls of the shed, as it could deform the entire structure.
Δ Keep the roof free of snow and accumulated foliage. Large amounts of snow can damage the shed and make it
dangerous for entering.
Δ Ensure there is adequate ventilation in the shed to prevent excess moisture.
Δ Always keep the doors closed and locked when the composite shed is not in use to avoid any kind of wind damage.
Δ If there is mold present, you can use a garden hose and warm soapy water with a soft-bristled brush. If that’s not
enough, you can use recommended cleaners, including for mold, and follow the manufacturer’s instructions carefully.
Δ Avoid direct water projection from an automatic watering system onto the composite boards or other parts of the shed,
as this water could cause permanent stains where it hits the surface.
2
ENGLISH
