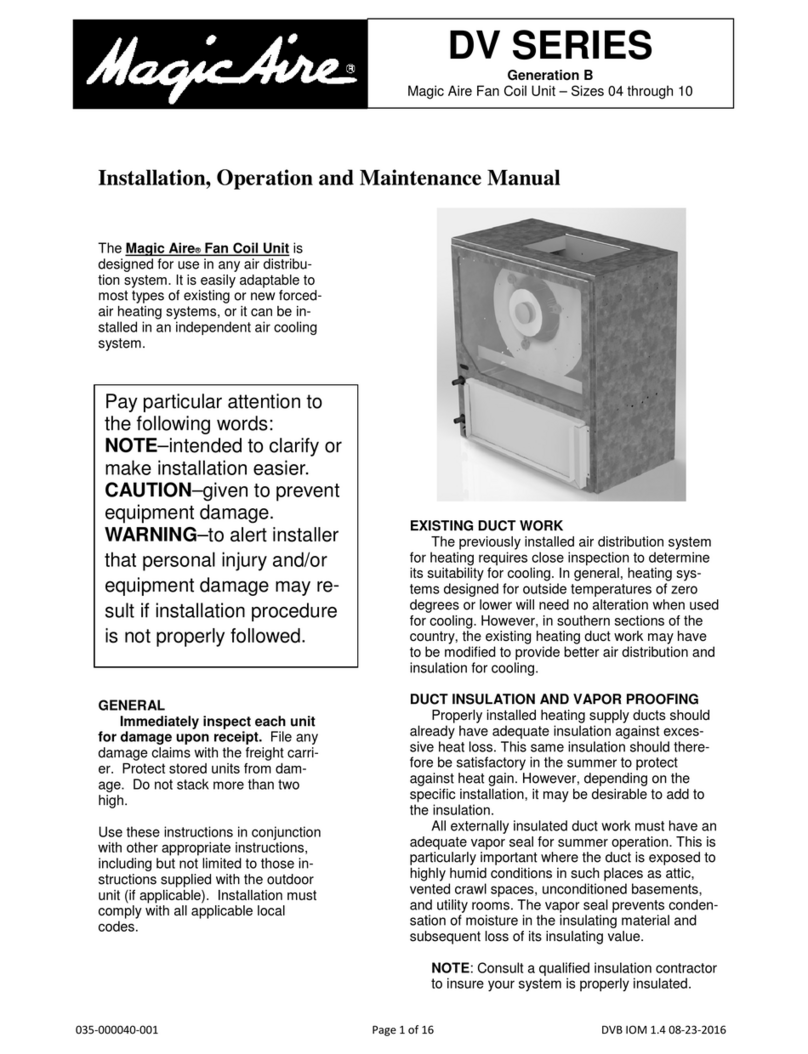035-000050-001 5DUC IOM 1.2 5-9-2018
How to Use this Manual
This manual gives instructions regarding installation,
operation and maintenance for the DUC Series fan coil
unit. For more information refer to:
Catalog brochure for unit dimensions, options,
guide specifications and performance information.
New Magic 4 software for faster selection of new
equipment.
Website www.magicaire.com for replacement
parts guide, software downloads, product data and
contact info for your local Magic Aire representative.
Replacement Parts – Identify parts needed using
the replacement parts guide available at
www.magicaire.com.
Use these instructions in conjunction with other appro-
priate instructions, including but not limited to those in-
structions supplied with the outdoor unit (if applicable).
Installation must comply with all applicable local codes.
GENERAL
Installation and maintenance are to be performed only
by qualified personnel who are familiar with local codes
and regulations and are experienced with HVAC equip-
ment of this type.
WARNING: Sharp edges, coil surfaces and rotat-
ing fans are a potential injury hazard – avoid
contact.
WARNING: Hazardous voltage – Disconnect and
Lock Out all incoming power sources before ser-
vicing or installing unit. ELECTRIC SHOCK CAN
CAUSE DEATH.
WARNING: This equipment may be installed well
above finished floor—Use extreme caution when
working at heights.
SAFETY WARNING
Installer should pay particular attention to the following
words:
NOTE–intended to clarify or make installation easier.
CAUTION–given to prevent equipment damage.
WARNING–to alert installer that personal injury and/or
equipment damage may result if installation procedure
is not properly followed.
UNPACKING-CHECK FOR DAMAGE!
Immediately inspect each unit for damage upon re-
ceipt.
1.Inspect units for external and concealed damage
immediately.
2.File any damage claims in accordance with Magic
Aire Freight Damage Policy and Terms and Condi-
tions (available at www.magicaire.com).
3.Do not repair damaged units without written authori-
zation.
4. Protect stored units from damage.
DANGER
Failure to torque impeller set screws properly may lead
to impeller failure and high velocity debris that is a le-
thal hazard!
Failure to rebalance wheel/motor after re-assembly
could result in unacceptable vibration, possibly leading
to impeller failure—lethal hazard!
Failure to follow these warnings could lead to personal
injury or death.
DANGER
NEVER enter an enclosed fan cabinet or reach into a
unit while the fan is running.
LOCK OPEN AND TAG the fan motor power disconnect
switch before working on a fan. Take fuses with you and
note removal on tag. Electric shock can cause personal
injury or death.
LOCK OPEN AND TAG the electric heat coil power dis-
connect switch before working on or near heaters.
Failure to follow these warnings could lead to personal
injury or death.
WARNING
CHECK the assembly and component weights to be
sure that the rigging equipment can handle them safely.
Note also, the centers of gravity and any specific rig-
ging instructions.
CHECK for adequate ventilation so that fumes will not
migrate through ductwork to occupied spaces when
welding or cutting inside air-handling unit cabinet or
plenum.
WHEN STEAM CLEANING COILS be sure that the
area is clear of personnel.
DO NOT attempt to handle access covers and remova-
ble panels on outdoor units when winds are strong or
gusting until you have sufficient help to control them.
Make sure panels are properly secured while repairs
are being made to a unit.
DO NOT remove access panel fasteners or open ac-
cess doors until fan is completely stopped. Pressure
developed by a moving fan can cause excessive force
against the panel which can injure personnel.
DO NOT work on dampers until their operators are dis-
connected.
BE SURE that fans are properly grounded before work-
ing on them.
Failure to follow these warnings could result in personal
injury or equipment damage.




























