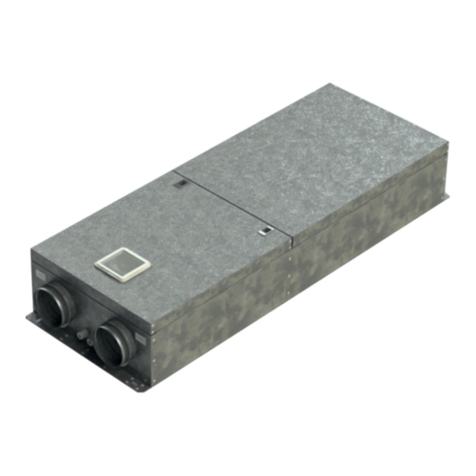
7
Statement of installations
Examples of smoke damper installing
The smoke damper can be installed into a solid wall construction made e.g. of normal
concrete/masonry, porous concrete with minimum thickness 100 mm or into solid ceiling
construction made e.g. of normal concrete/porous concrete with minimum thickness 150 mm.
Recommended installation openings are specified in Fig. 5.
The smoke damper can be installed into a gypsum wall construction with minimum thickness
100 mm
The smoke damper can also be installed outside of wall (ceiling) construction.
Damper installed in a solid wall construction. Space between damper and wall is filled
by mortar, gypsum or another approved fire sealing system for damper installation. ES 30 6
Damper installed in a solid wall construction. Space between damper and wall is
filled by mineral stone wool (min. density 140 kg/m³) or another approved fire
insulation system. Surface is covered by fire protection mastic (Promastop P,K) or
equal min. thickness 1 mm.
ES 30 7
Damper installed in a gypsum wall construction. Space between damper and wall is
filled by mortar, gypsum or another approved fire sealing system for damper
installation.
ES 30 8
Damper installed in a gypsum wall construction. Space between damper and wall is
filled by mineral stone wool (min. density 140 kg/m³) or another approved fire
insulation system. Surface is covered by fire protection mastic (Promastop P,K) or
equal min. thickness 1 mm.
ES 30 9
Damper installed in a solid ceiling construction. Space between damper and ceiling
is filled by mortar, gypsum or another approved fire sealing system for damper
installation.
ES 30 10
Damper installed in a solid ceiling construction. Space between damper and wall is
filled by mineral stone wool (min. density 140 kg/m³) or another approved fire
insulation system. Surface is covered by fire protection mastic (Promastop P,K) or
equal min. thickness 1 mm.
ES 30 11
Damper installed outside of a solid wall construction. Space between damper and
wall is filled by mortar, gypsum or another approved fire sealing system for damper
installation.
ES 30 12
Damper installed outside of a solid wall construction. Space between damper and
wall is filled by mineral stone wool (min. density 140 kg/m³) or another approved fire
insulation system. Surface is covered by fire protection mastic (Promastop P,K) or
equal min. thickness 1 mm.
ES 30 13
Damper installed outside of a gypsum wall construction. Space between damper and
wall is filled by mortar, gypsum or another approved fire sealing system for damper
installation.
ES 30 14
Damper installed outside of a gypsum wall construction. Space between damper and
wall is filled by mineral stone wool (min. density 140 kg/m³) or another approved fire
insulation system. Surface is covered by fire protection mastic (Promastop P,K) or
equal min. thickness 1 mm.
ES 30 15
Damper installed outside of a solid ceiling construction. Space between damper and
wall is filled by mortar, gypsum or another approved fire sealing system for damper
installation.
ES 30 16
Damper installed outside of a solid ceiling construction. Space between damper and
wall is filled by mortar, gypsum or another approved fire sealing system for damper
installation.
ES 30 17
Damper installed outside of a solid ceiling construction. Space between damper and
wall is filled by mortar, gypsum or another approved fire sealing system for damper
installation. BEWARE OF FIRE SIDE!
E 90, ES 60 18
Damper installed outside of a gypsum wall construction. Space between damper and
wall is filled by mortar and gypsum or another approved fire sealing system for
damper installation. BEWARE OF FIRE SIDE!
ES 90 19




























