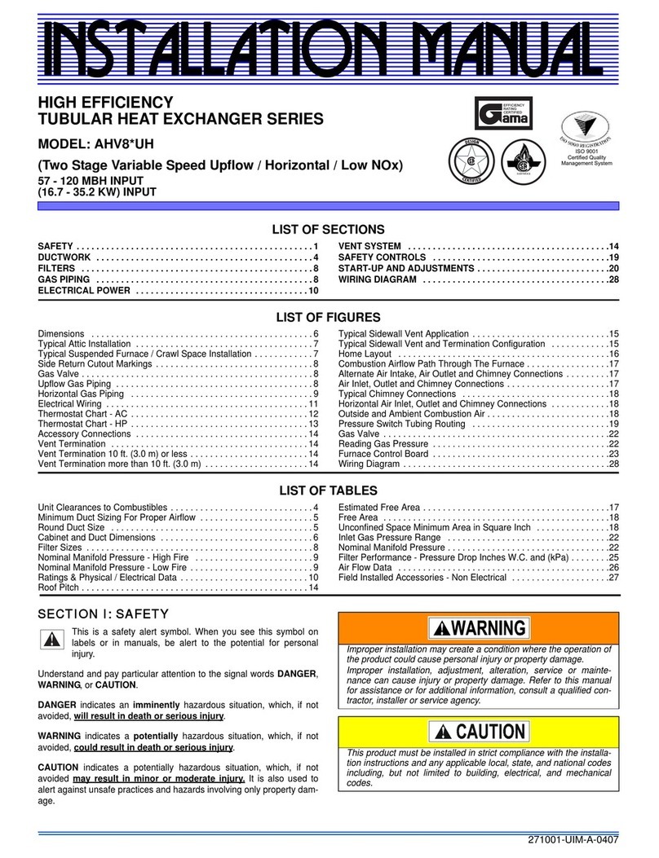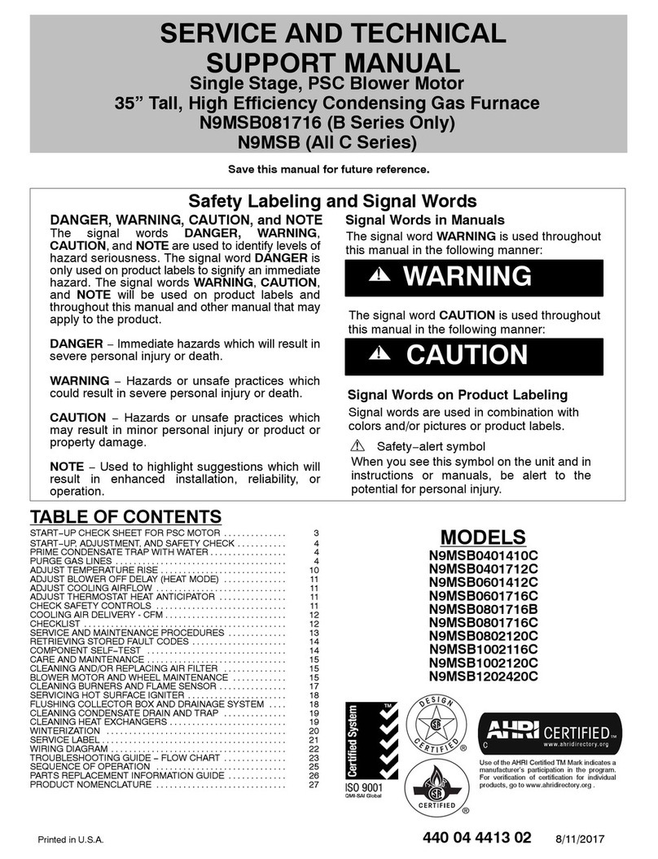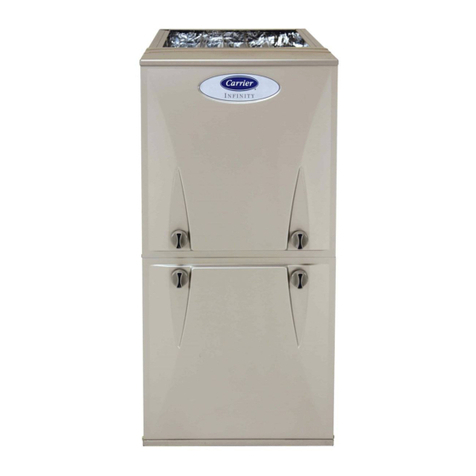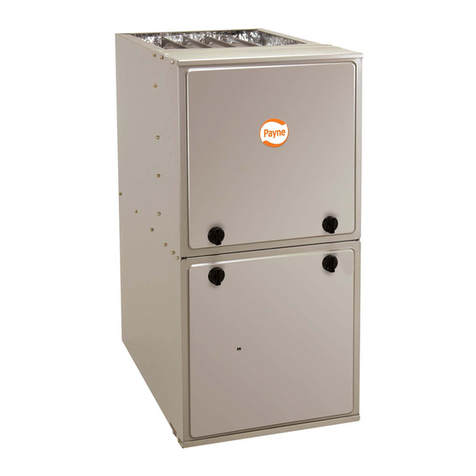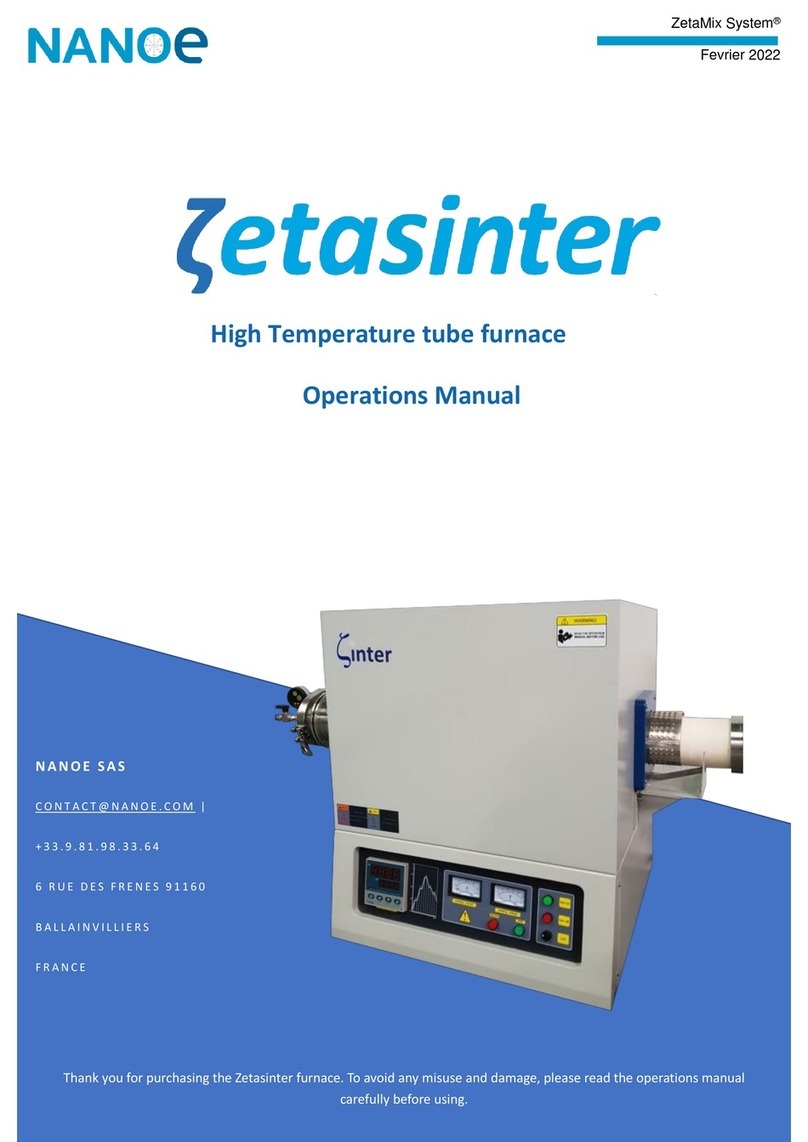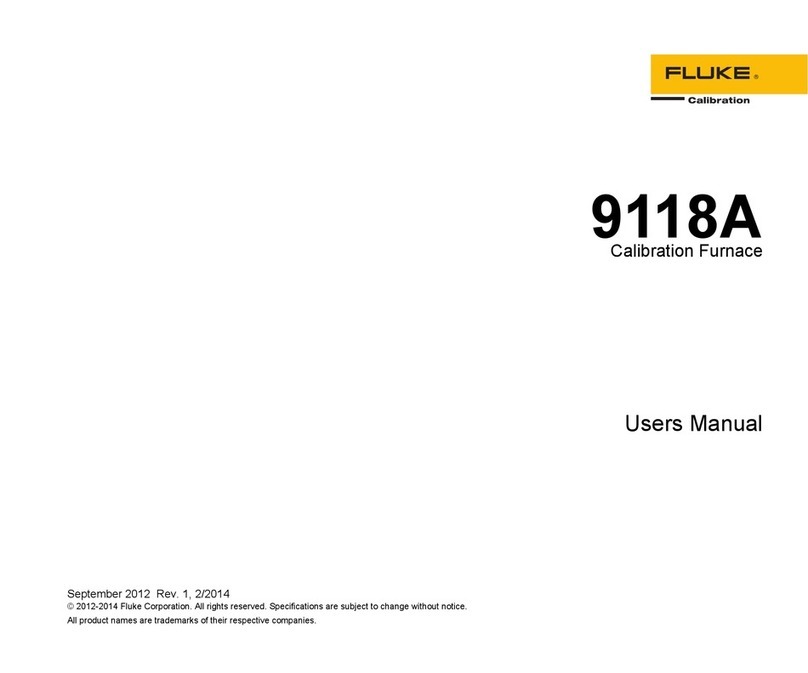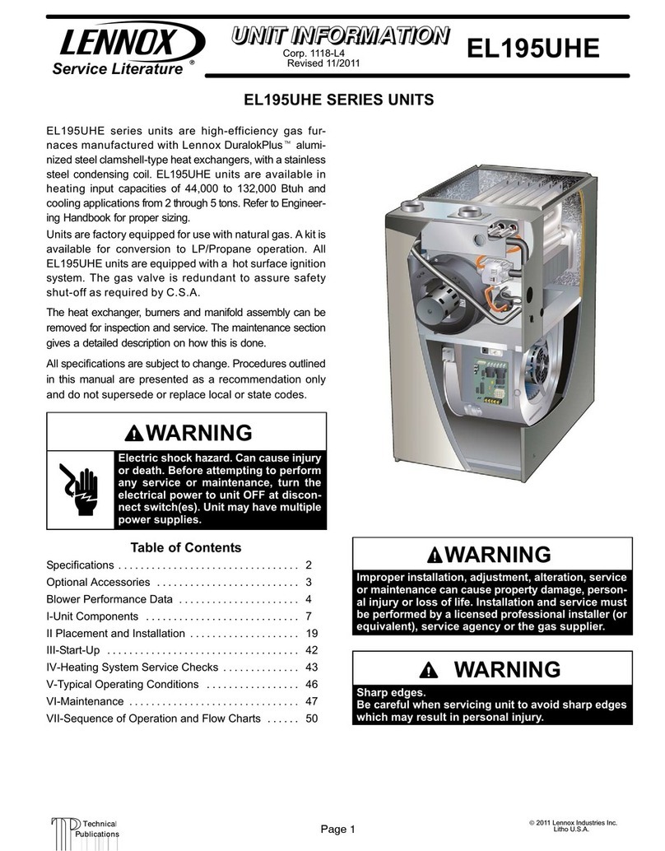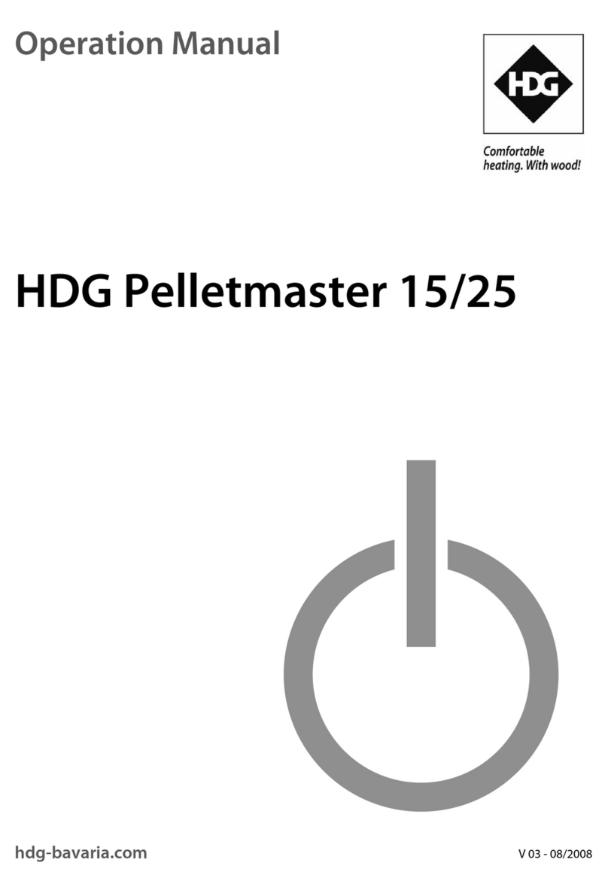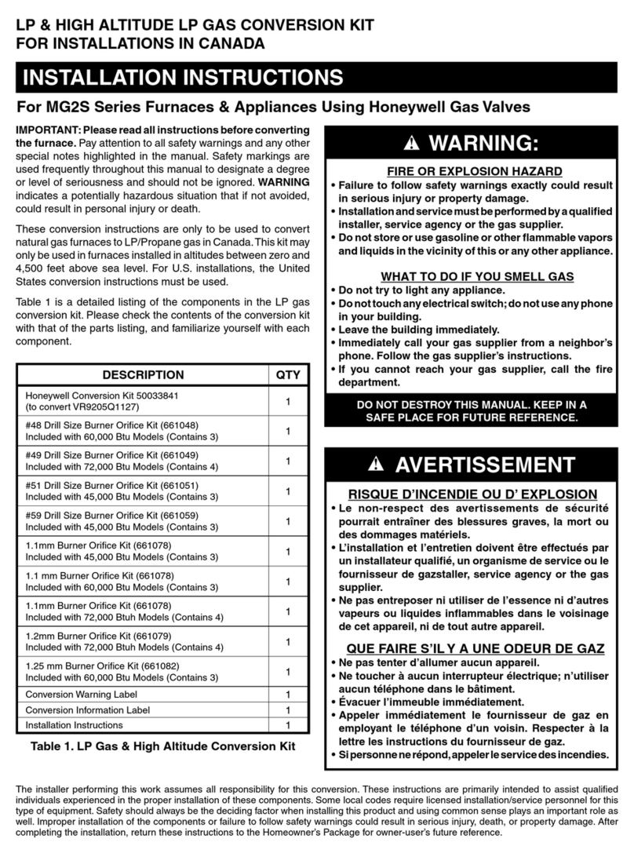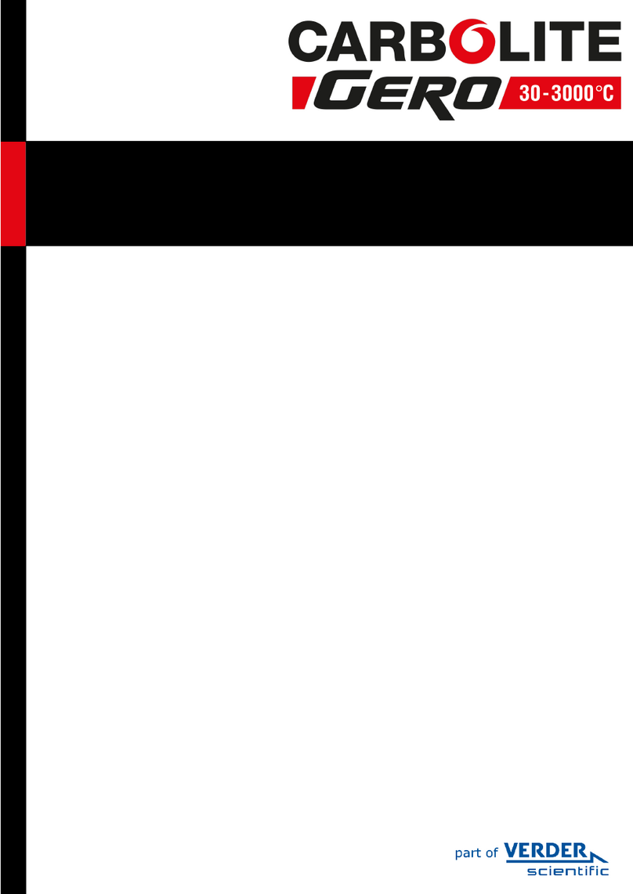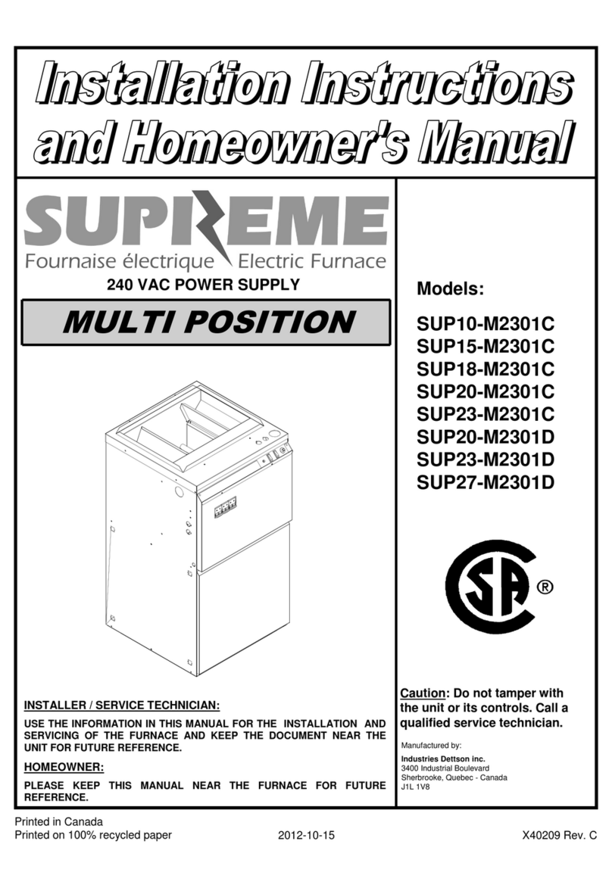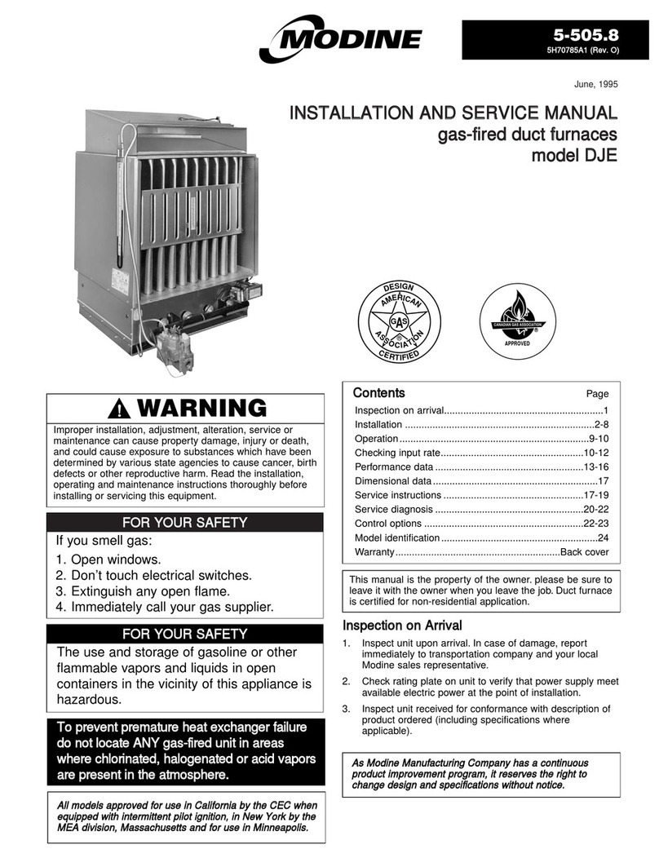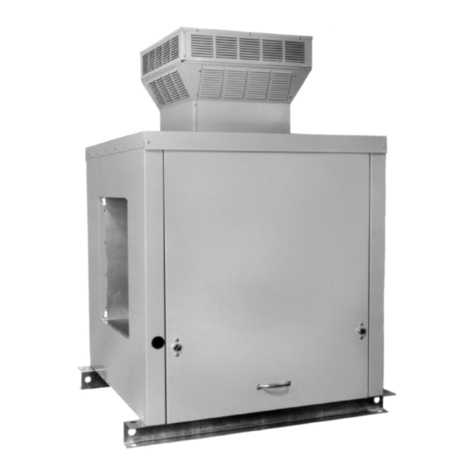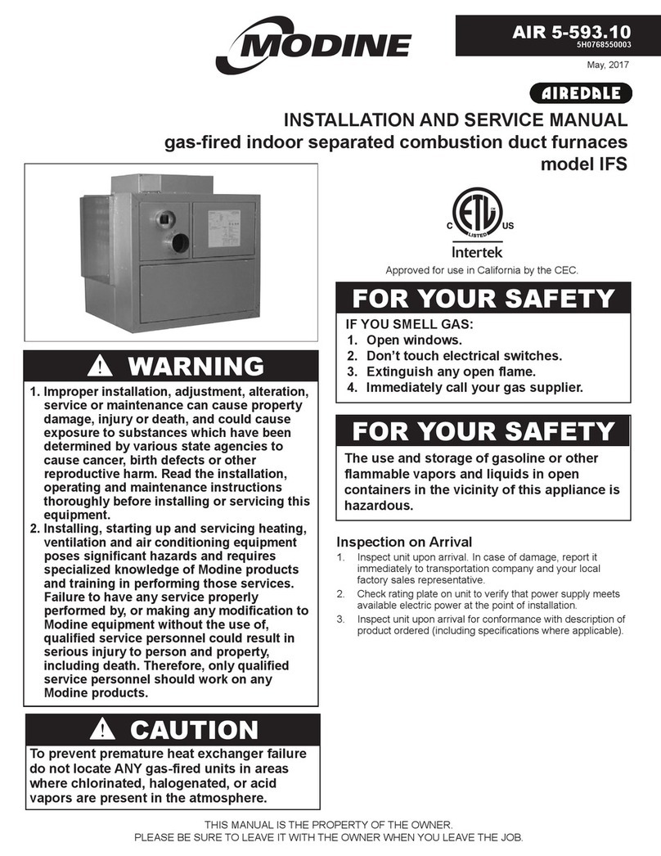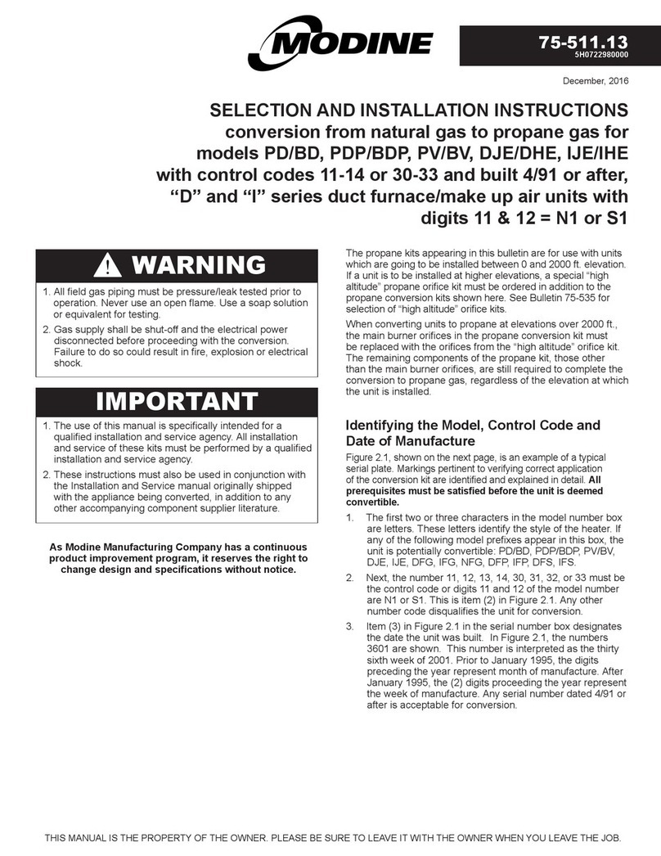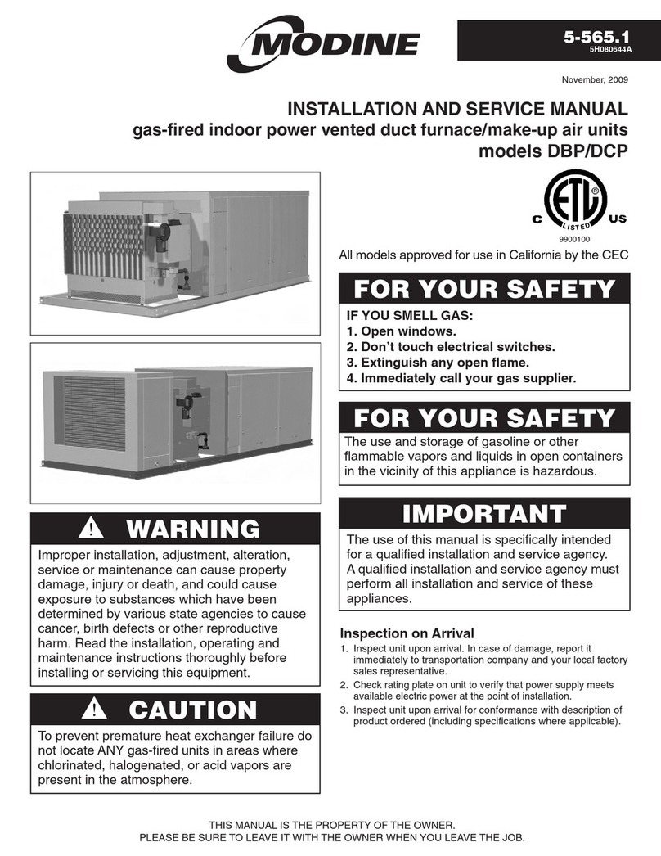
5-564
2
SPECIAL PRECAUTIONS
THE INSTALLATION AND MAINTENANCE INSTRUCTIONS
IN THIS MANUAL MUST BE FOLLOWED TO PROVIDE SAFE,
EFFICIENT AND TROUBLE-FREE OPERATION. IN ADDITION,
PARTICULAR CARE MUST BE EXERCISED REGARDING
THE SPECIAL PRECAUTIONS LISTED BELOW. FAILURE
TO PROPERLY ADDRESS THESE CRITICAL AREAS COULD
RESULT IN PROPERTY DAMAGE OR LOSS, PERSONAL
INJURY, OR DEATH. THESE INSTRUCTIONS ARE SUBJECT
TO ANY MORE RESTRICTIVE LOCAL OR NATIONAL CODES.
HAZARD INTENSITY LEVELS
1. DANGER: Indicates an imminently hazardous situation which,
if not avoided, WILL result in death or serious injury.
2. WARNING: Indicates a potentially hazardous situation which, if
not avoided, COULD result in death or serious injury.
3. CAUTION: Indicates a potentially hazardous situation which,
if not avoided, MAY result in minor or moderate injury.
4. IMPORTANT: Indicates a situation which, if not avoided,
MAY result in a potential safety concern.
2
SPECIAL PRECAUTIONS / TABLE OF CONTENTS
DANGER
Appliances must not be installed where they may be
exposed to a potentially explosive or flammable atmosphere.
WARNING
1. Gas fired heating equipment must be vented - do not operate
unvented.
2. A built-in power exhauster is provided - additional external
power exhausters are not required or permitted.
3. If you are replacing an existing heater, it may be necessary to
resize the venting systems. Improperly sized venting systems
can result in vent gas leakage or the formation of condensate.
Refer to the National Fuel Gas Code ANSI Z223.1 or CSA
B149.1 latest edition. Failure to follow these instructions can
result in injury or death.
4. Under no circumstances should two sections of double wall
vent pipe be joined together within one horizontal vent system
due to the inability to verify complete seal of inner pipes.
5. All field gas piping must be pressure/leak tested prior to
operation. Never use an open flame. Use a soap solution or
equivalent for testing.
6. Gas pressure to appliance controls must never exceed 14"
W.C. (1/2 psi).
7. Disconnect power supply before making wiring connections
to prevent electrical shock and equipment damage.
8. All appliances must be wired strictly in accordance with
wiring diagram furnished with the appliance. Any wiring
different from the wiring diagram could result in a hazard
to persons and property.
9. To reduce the opportunity for condensation, the minimum
sea level input to the appliance, as indicated on the serial
plate, must not be less than 5% below the rated input, or
5% below the minimum rated input of duel rated units.
10. Ensure that the supply voltage to the appliance, as
indicated on the serial plate, is not 5% greater than the
rated voltage.
11. Any original factory wiring that requires replacement must
be replaced with wiring material having a temperature
rating of at least 105°C.
12.
When servicing or repairing this equipment, use only factory-
approved service replacement parts. A complete replacement
parts list may be obtained by contacting Modine Manufacturing
Company. Refer to the rating plate on the appliance for
complete appliance model number, serial number, and
company address. Any substitution of parts or controls not
approved by the factory will be at the owners risk.
Table of Contents
Inspection on Arrival ................................................................. 1
Special Precautions.................................................................. 2
SI (Metric) Conversion Factors................................................. 3
Unit Location............................................................................. 3
Location Recommendations.............................................. 3
Combustible Material and Service Clearances ................. 3
Combustion Air Requirements........................................... 3
Unit Suspension ....................................................................... 4
Installation ................................................................................ 4
Direction of Airflow............................................................. 4
Duct Installation and Airflow Distribution ........................ 4-5
Venting ........................................................................... 5-6
Gas Connections............................................................... 7
Electrical Connections....................................................... 8
Start-Up Procedure................................................................... 8
Pilot Burner and Main Burner Adjustment ......................... 9
Air Shutter Adjustment..................................................... 10
Control Operating Sequence...................................... 11-13
Variable Air Movement Applications ................................ 13
Gas Control Options................................................... 13-14
Dimensional Data ................................................................... 15
Performance........................................................................... 16
Air Temperature and External Static Pressure Limits...... 16
Pressure Drop Curves............................................................ 17
Maintenance........................................................................... 18
Manifold Assembly Removal ........................................... 18
Burner and Pilot Assembly Removal .......................... 18-19
Service & Troubleshooting................................................. 20-21
Replacement Parts Ordering.................................................. 22
Model Identification................................................................. 22
Commercial Warranty................................................Back Page
CAUTION
1. Purging of air from gas lines should be performed as
described in ANSI Z223.1 - latest edition “National Fuel Gas
Code”, or in Canada in CAN/CGA-B149 codes.
2. Do not attempt to reuse any mechanical or electrical
controllers which have been wet. Replace defective controller.
3. Ensure that the supply voltage to the application, as indicated
on the serial plate, is not 5% less than the rated voltage.
IMPORTANT
1. To prevent premature heat exchanger failure, do not locate
ANY gas-fired appliances in areas where corrosive vapors
(i.e. chlorinated, halogenated or acid) are present in the
atmosphere.
2. To prevent premature heat exchanger failure, the input to
the appliance, as indicated on the serial plate, must not
exceed the rated input by more than 5%.
3. To prevent premature heat exchanger failure, observe heat
exchanger tubes by looking at the heat exchanger through
field installed access openings in connecting ductwork. If
the bottom of the tubes become red while blower and duct
furnace are in operation, additional baffles must be inserted
between blower and duct furnace to assure uniform air flow
across the heat exchanger.
4. To prevent premature heat exchanger failure, with all control
systems, a blower starting mechanism must be provided so
that the blower is running or energized within 45 seconds of
the gas control operation.
5. Start-up and adjustment procedures should be performed
by a qualified service agency.
6. To check most of the Possible Remedies in the troubleshooting
guide listed in Table 20.1, refer to the applicable sections
of the manual.
