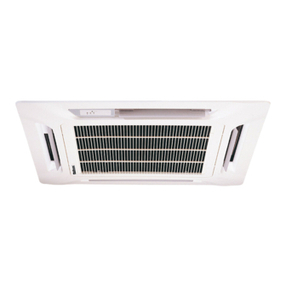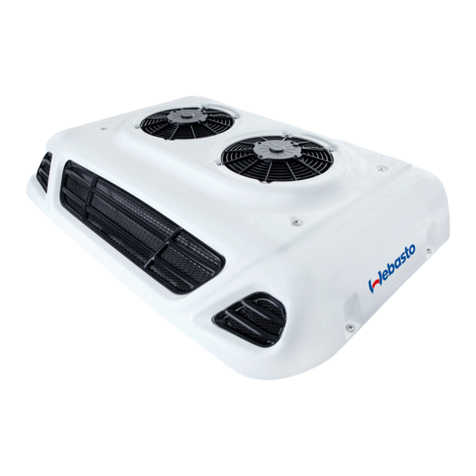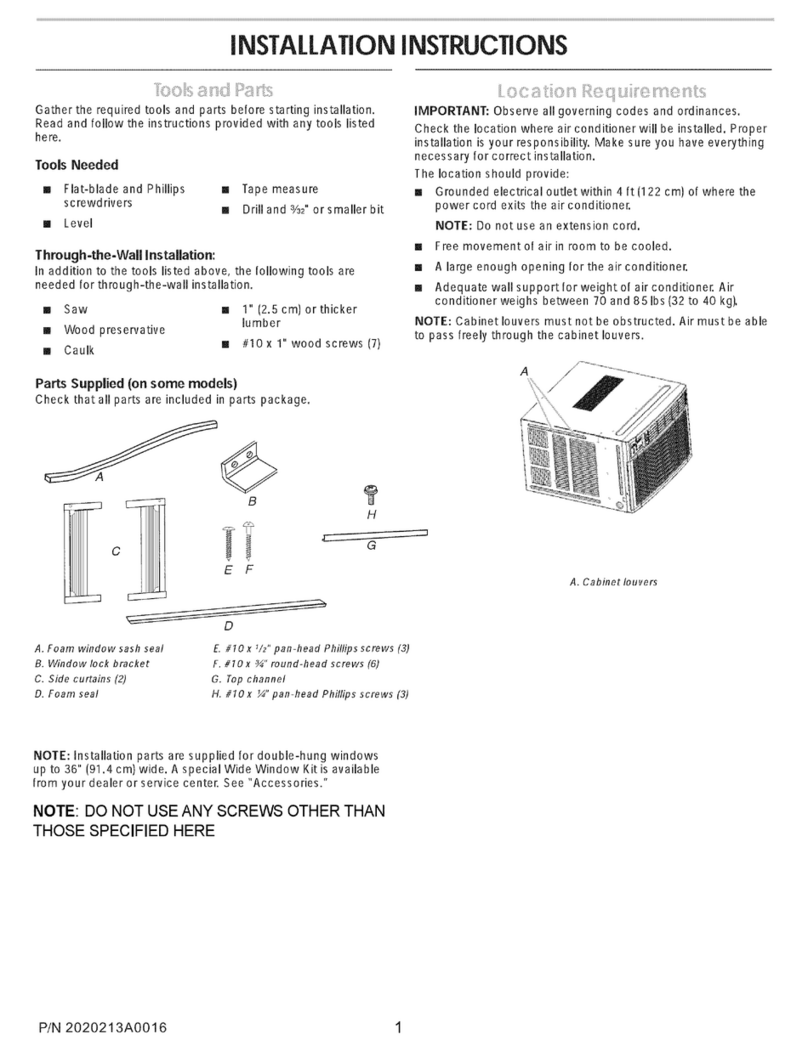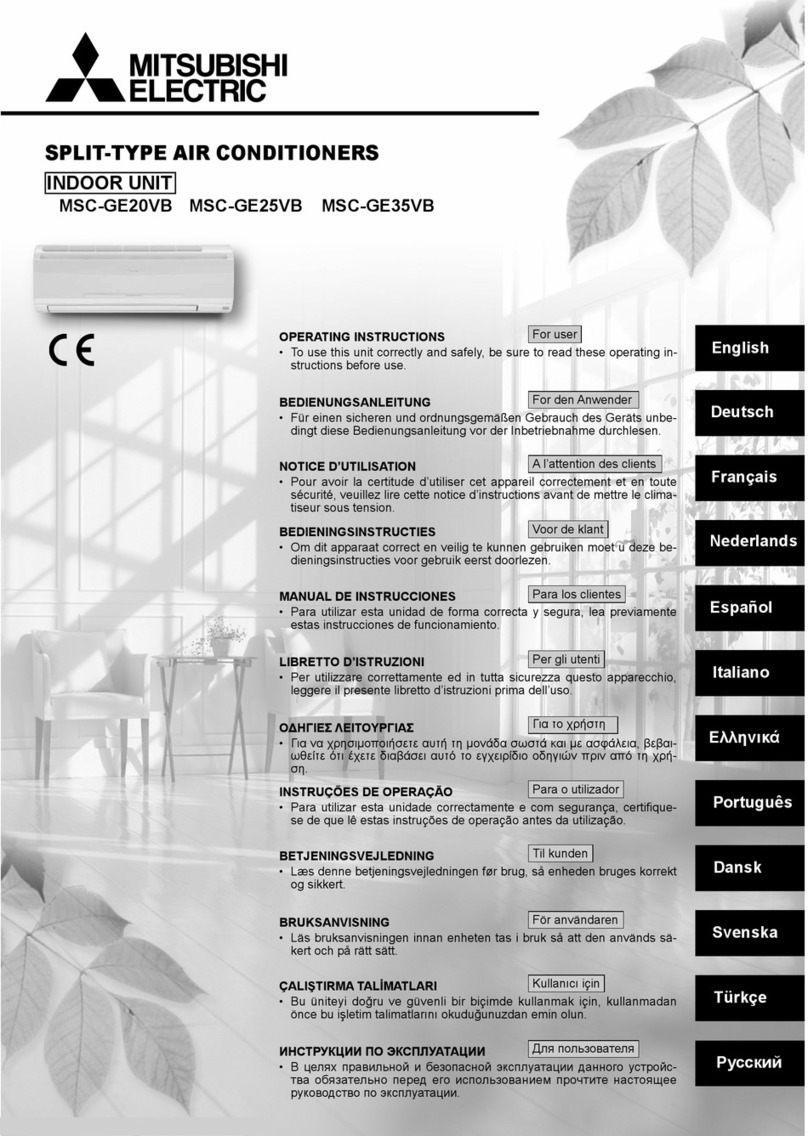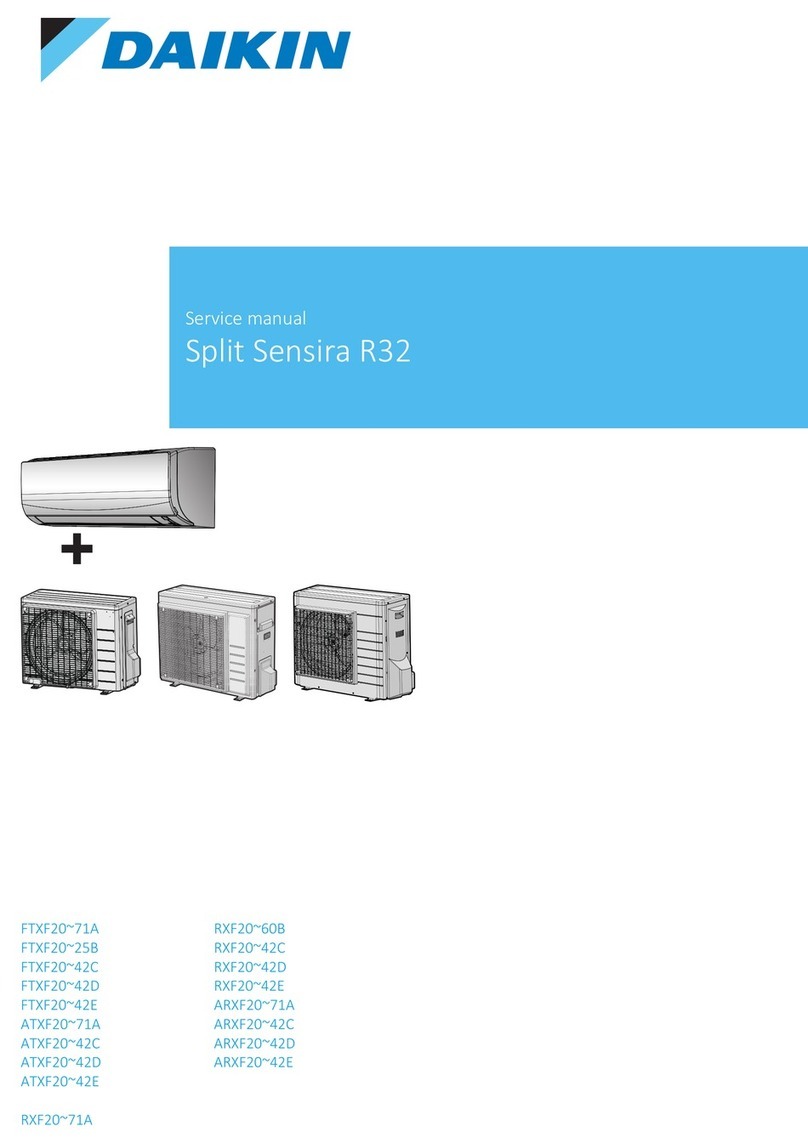
Installation Guide for Comfort Pack (CPG) Units
5
The installation of this appliance must
conform to the requirements of the National
Fire Protection Association; the National
Electric Code, ANSI/NFPA No. 70 (latest
edition) in the United States; the Canadian
Electrical Code Part 1, CSA 22.1 (latest
edition) in Canada; and any state or provincial
laws or local ordinances. Local authorities
having jurisdiction should be consulted
before installation is made. Such applicable
regulations or requirements take precedence
over the general instructions in the manual.
!CAUTION
TO REMOVE THE CHASSIS FROM THE CABINET:
TURN OFF POWER TO THE UNIT. REMOVE THE LOWER
ACCESS PANEL FROM THE CABINET. DISCONNECT
THE DRAIN LINE FROM THE EVAPORATOR COIL DRAIN
CONNECTION. DISCONNECT THE SECONDARY DRAIN
FLEXIBLE TUBING & TRAP TO AVOID DAMAGE (PRIME
TRAP WHEN REINSTALLING). DEPRESS AND HOLD THE
RELEASE LATCH ON THE CHASSIS POWER WIRING
CONNECTOR AND UNPLUG IT FROM THE CABINET
POWER WIRING CONNECTOR. DEPRESS AND HOLD THE
RELEASE LATCH ON THE CONTROL WIRING CONNECTOR
AND UNPLUG IT FROM THE CABINET CONTROL WIRING
CONNECTOR.
REMOVE THE SCREWS ATTACHING THE CONTROLS
ENCLOSURE TO THE INDOOR COIL COVER. REMOVE THE
SCREWS FROM THE INDOOR BLOWER COVER PLATE.
REMOVE THE PLATE FROM THE UNIT. TEMPORARILY
SECURE THE CHASSIS POWER AND CONTROL WIRING
AND CONNECTORS TO THE TOP OF THE INDOOR
COIL COVER TO PREVENT DAMAGE DURING CHASSIS
REMOVAL.
CAREFULLY SLIDE THE CHASSIS OUT OF THE CABINET
BY GRASPING BOTH SIDES OF THE EVAPORATOR COIL
DRAIN PAN AND PULLING TOWARD YOU WHILE KEEPING
THE CHASSIS CENTERED IN THE CABINET. AS THE
CHASSIS IS REMOVED, KEEP THE CHASSIS LEVEL UNTIL
THE OUTDOOR FAN COVER PASSES THE CABINET SEALS.
DAMAGE TO THE CABINET SEALS WILL RESULT IF THE
CHASSIS IS NOT KEPT LEVEL UNTIL THE OUTDOOR FAN
COVER HAS PASSED THE CABINET SEALS. AFTER THE
CHASSIS IS REMOVED, IT SHOULD BE HANDLED USING
THE CHASSIS BASE AND EVAPORATOR DRAIN PAN, NOT
BY USING REFRIGERANT PIPING OR THE OUTDOOR FAN
MOUNT. THE BOTTOM OF THE CHASSIS IS NOT SMOOTH
AND WILL DAMAGE FLOORS IF SLID.
TO INSTALL THE CHASSIS INTO THE CABINET:
TURN OFF POWER TO THE UNIT. TEMPORARILY SECURE
THE CHASSIS POWER AND CONTROL WIRING AND TURN
OFF POWER TO THE UNIT. TEMPORARILY SECURE
THE CHASSIS POWER AND CONTROL WIRING AND
CONNECTORS TO THE TOP OF THE INDOOR COIL COVER
TO PREVENT DAMAGE DURING CHASSIS INSTALLATION.
PLACE THE OUTDOOR COIL SECTION OF THE CHASSIS
ONTO THE CABINET RAILS. LIFT THE REAR OF THE
CHASSIS USING THE EVAPORATOR COIL DRAIN PAN
SO THAT THE CHASSIS IS LEVEL AND CENTERED AS IT
IS PUSHED IN THE CABINET. DAMAGE TO THE CABINET
SEALS WILL RESULT IF THE CHASSIS IS NOT KEPT LEVEL
UNTIL THE OUTDOOR FAN COVER HAS PASSED THE
CABINET SEALS, AND THE CHASSIS KEPT CENTERED IN
THE CABINET. AFTER THE CHASSIS IS ALL THE WAY IN
THE CABINET, CHECK THAT THE CHASSIS IS CENTERED
IN THE CABINET BY VERIFYING THAT IT IS IN CONTACT
WITH THE CABINET SEALS ON BOTH SIDES.
INSTALL THE INDOOR BLOWER COVER PLATE AND
SECURE IT WITH SCREWS. INSTALL THE CHASSIS
POWER WIRE CONNECTOR AND THE CONTROL WIRING
CONNECTOR INTO THEIR RESPECTIVE CABINET WIRING
CONNECTORS SO THAT THE CONNECTORS LATCH.
POSITION THE CONTROLS ENCLOSURE AND SECURE IT
TO THE INDOOR COIL COVER WITH SCREWS. CONNECT
THE DRAIN LINE TO THE EVAPORATOR COIL DRAIN
CONNECTION. RECONNECT 3” PIECE OF CLEAR FLEXIBLE
TUBING TO SECONDARY DRAIN ON DRAIN PAN. POSITION
SECONDARY DRAIN THROUGH GROMMET OF CHASSIS
AND CONNECT TO FLEXIBLE TUBING (PRIME TRAP PRIOR
TO OPERATING). INSTALL THE LOWER ACCESS PANEL
ON THE CABINET. TURN ON POWER TO THE UNIT.
ALL phases of this installation must comply with NATIONAL,
STATE AND LOCAL CODES. The manufacturer assumes no
responsibility for equipment installed in violation of any code
requirements.
Be sure that the electrical data specified on the unit rating
plate corresponds to what is available at the installation site
and NEC for installation requirements.
This unit MUST be installed in an outside wall for thru-the-wall
installation ONLY.






