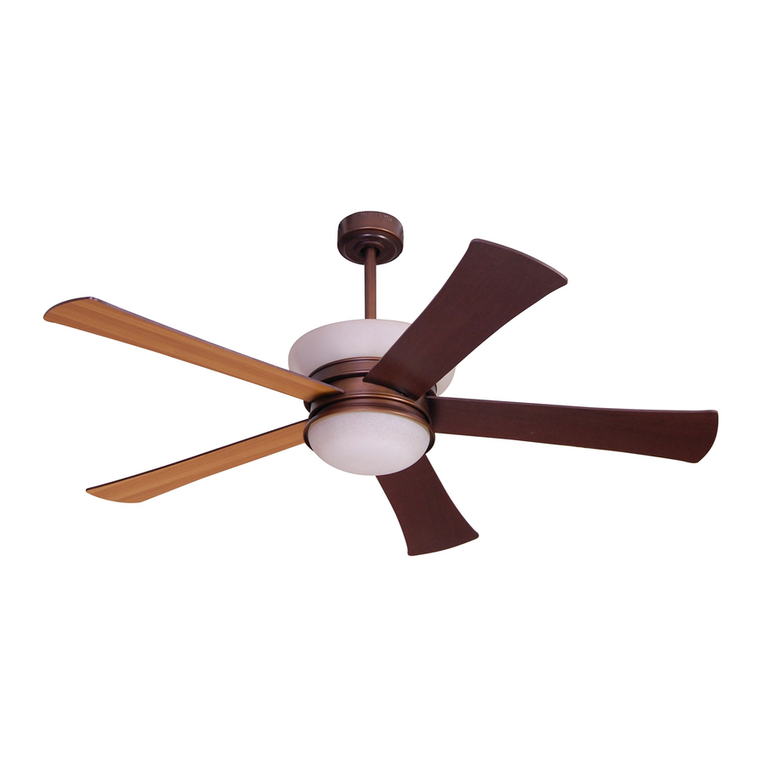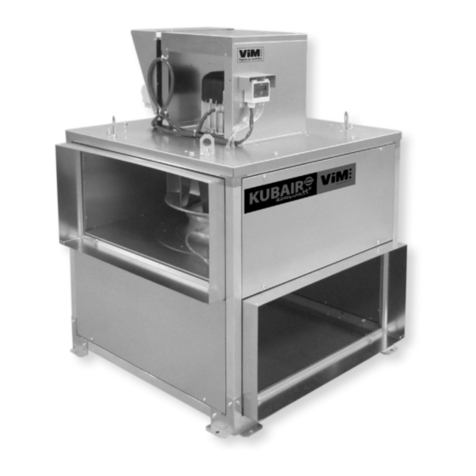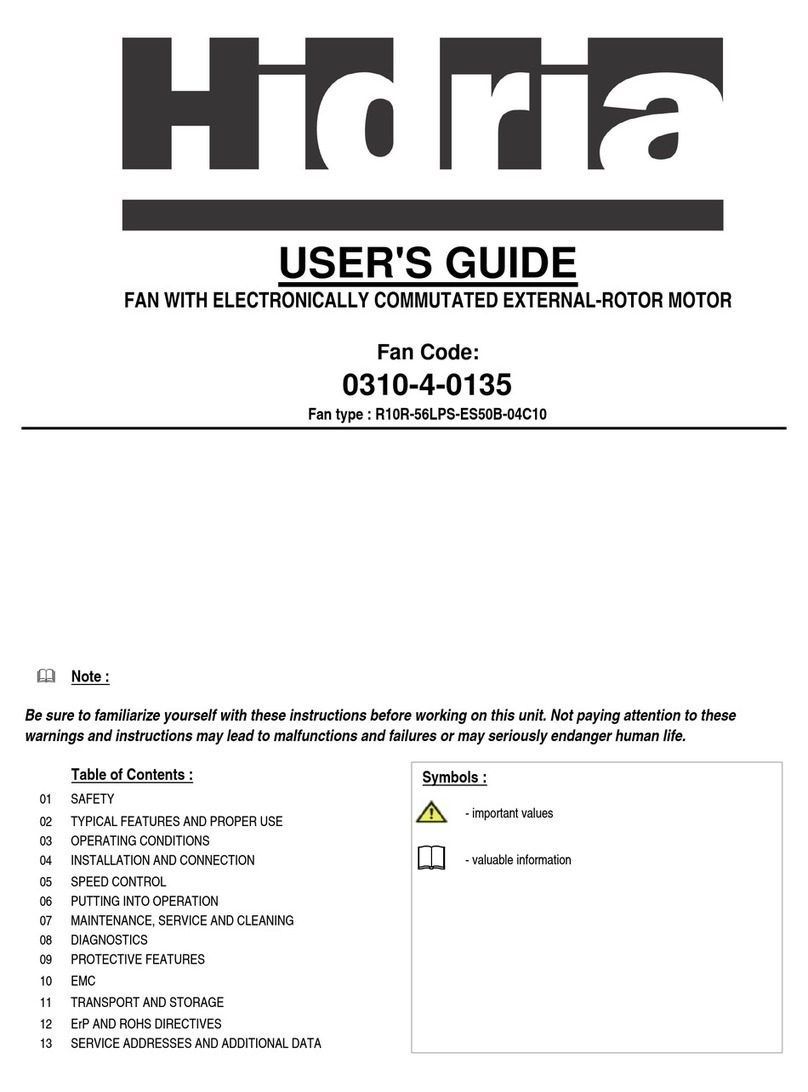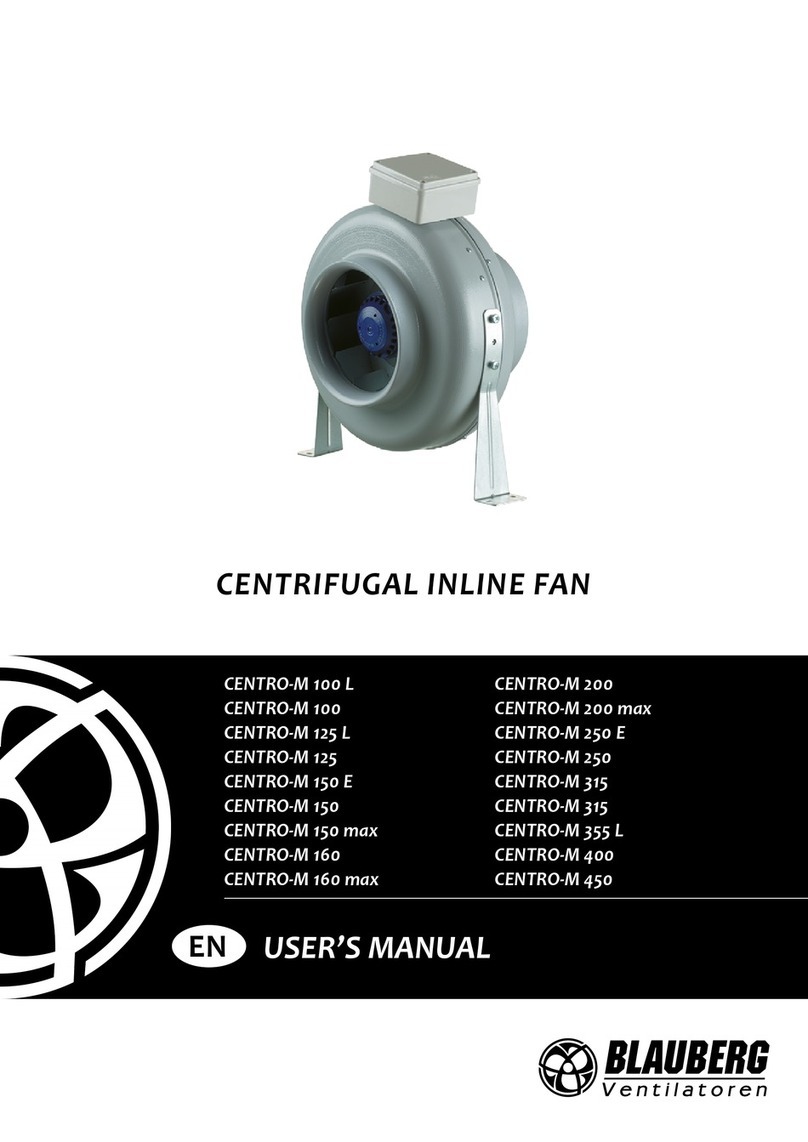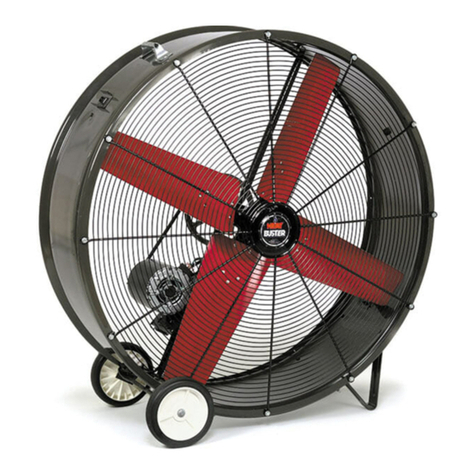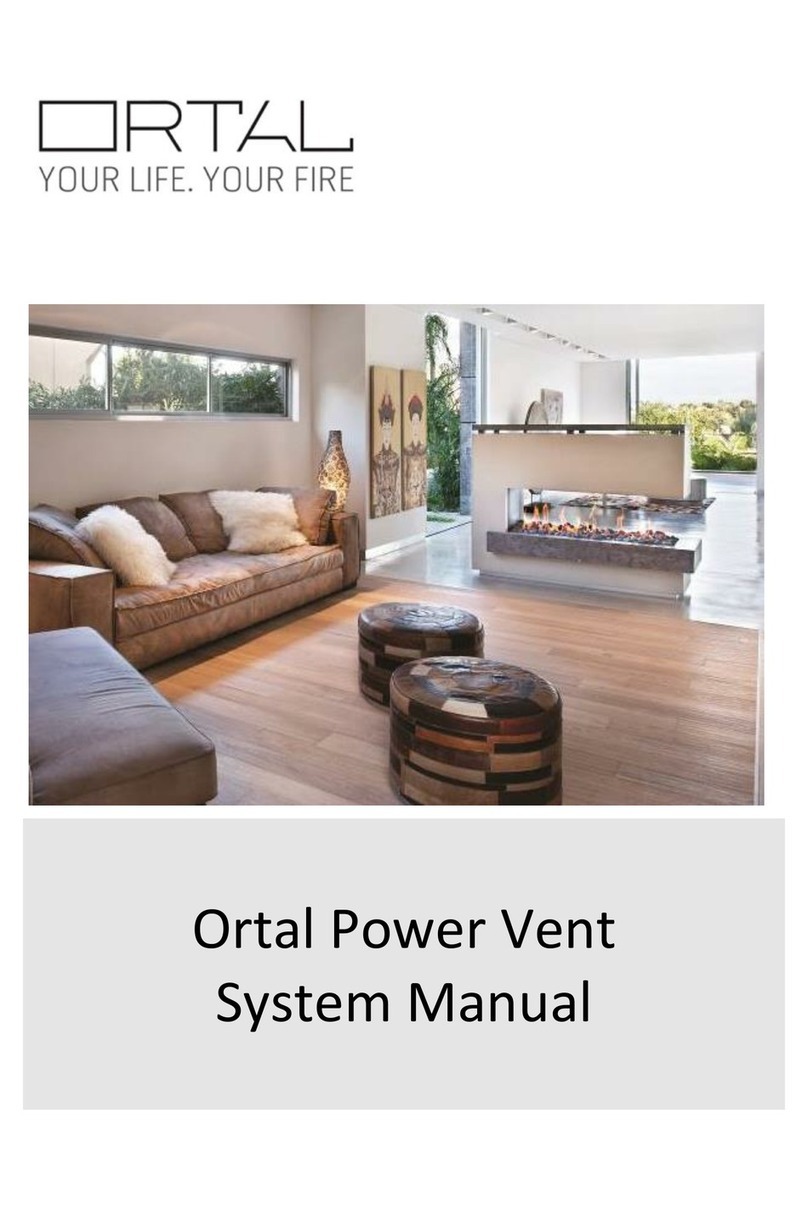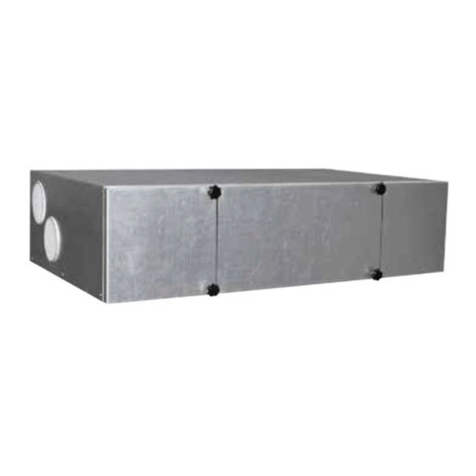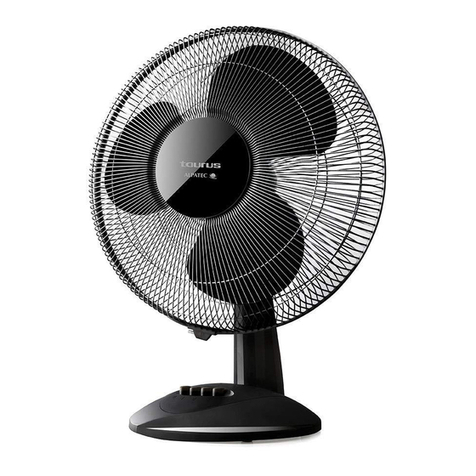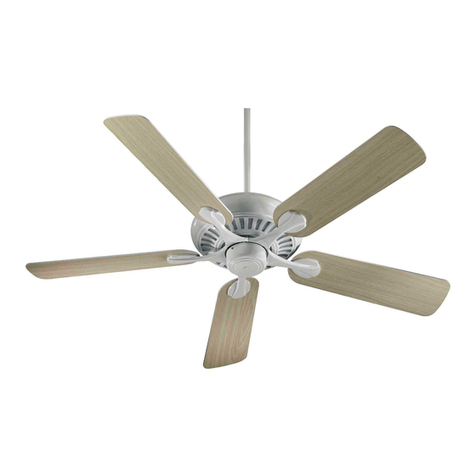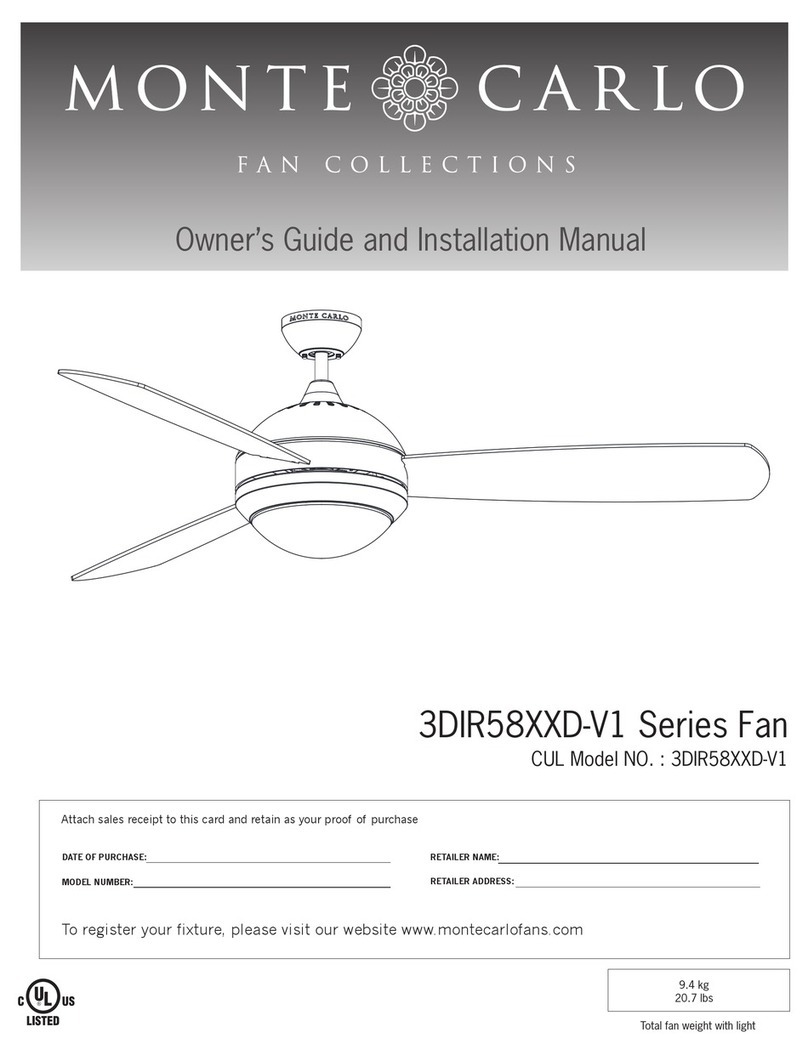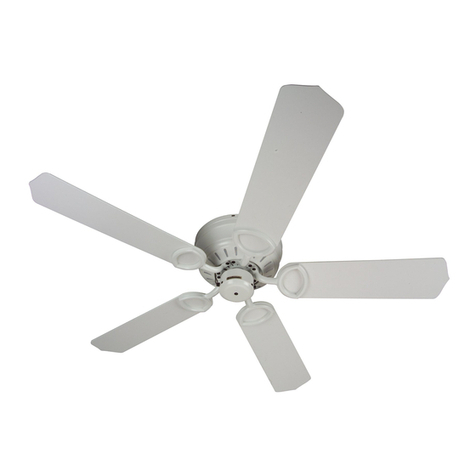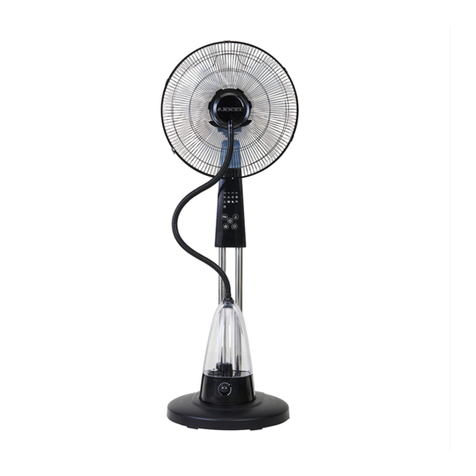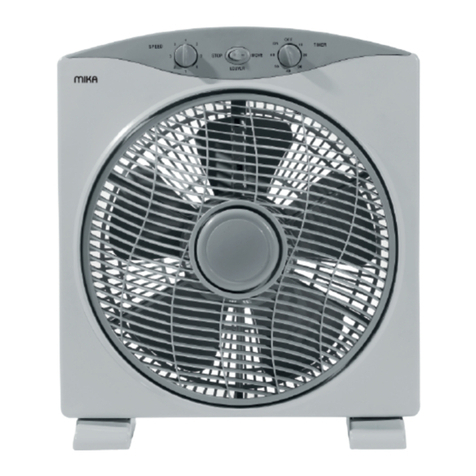
2
General
Safety Information and Warnings
IMPORTANT NOTE: ELECTRICAL WIRING
Installation work and electrical wiring must be done by a qualified person(s) in accordance with applicable codes and standards.
IMPORTANT NOTE: LOCAL CODE
Local codes and regulations that are more stringent than the requirements in this manual take precedence over Ortal requirements.
WARNING: REVIEW ALL WARNINGS
Review all safety warnings and installation guidelines contained in this manual and the applicable Ortal fireplace installation manual.
Before installing the Ortal Power Vent System, read and understand all instructions. Consider installation location, venting pathway,
clearances, structural requirements, framing and finish materials, and local codes. ALL warnings and instructions apply to all products
manufactured and distributed by Ortal.
WARNING: ELECTRICAL GROUNDING
All electrical connections must be properly installed, insulated, and secured to avoid potential ELECTRICAL SHOCK and FIRE
HAZARD and malfunction of the system. Consult local building code requirements. In the absence of local codes, refer to the National
Electric Code, ANSI/NFPA 70, or the Canadian Electric Code, CSA C22.1.
WARNING: MATERIAL USAGE
All materials and objects used to carry out the installation must be certified/approved or specified by Ortal and are suitable for use.
Do NOT install the system with different materials or objects than those approved for installation by Ortal.
WARNING: INSTALLATION AND SERVICE
Installation and repairs on the fireplace, power vent system, and vent system must be done by an authorized Ortal dealer/installer or
gas supplier. Failure to meet this requirement will void the warranty of the fireplace and its components. Ortal will not be responsible
for any damage caused by improper installation. The fireplace must be inspected before use and at least annually by a professional
service person. More frequent cleaning may be required due to excessive lint from carpeting, bedding material, etc. Control
compartments, burners and circulating air passageways of the fireplace must be kept clean. Any alteration to the product can cause
soot or carbon to form and may result in damage. This damage and any other damage that results from not following the instructions
outlined in this manual is not the responsibility of Ortal.
WARNING: INSTALLATION AND OPERATION
The fireplace and accompanying components must be installed as an OEM installation in manufactured homes (USA only) or an
aftermarket permanently located home, where not prohibited by local codes. The fireplace must be installed in accordance with the
Manufacturer's instructions and the Manufactured Home Construction and Safety Standard, Title 24 CFR, Part 3280, in the United
States, or the Standard for Installation in Mobile Homes, CAN/CSA Z240 MH Series, in Canada. Exceeding the restrictions
imposed in these instructions may result in a fire or explosion, causing property damage, personal injury, or loss of life.
Ortal will not be responsible for any damage caused by improper installation. Do not store or use gasoline or other
flammable vapors and liquids near this fireplace.
WARNING: CALIFORNIA PROP 65
These products and the fuels used to operate these products (liquid propane or natural gas), and the products of combustible of such
fuels, can expose you to chemicals including benzene, carbon monoxide, and ceramic fibers, which are known to the state of
California to cause cancer and/or reproductive harm. For more information, visit www.p65warnings.ca.gov.

