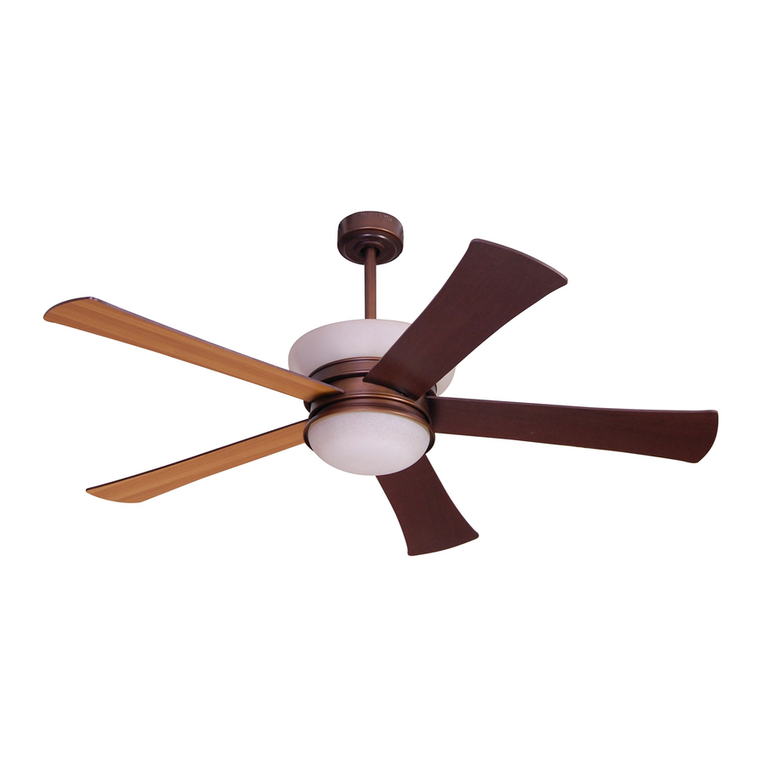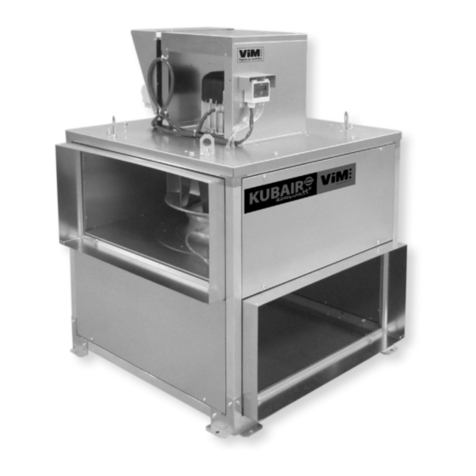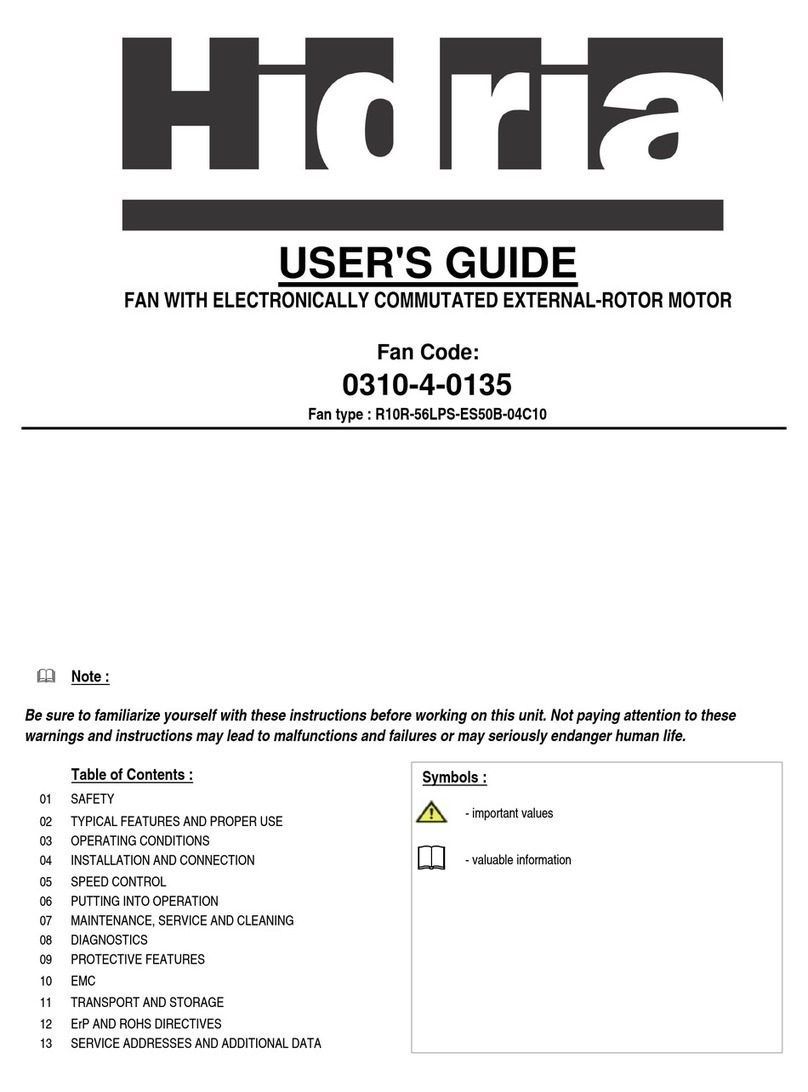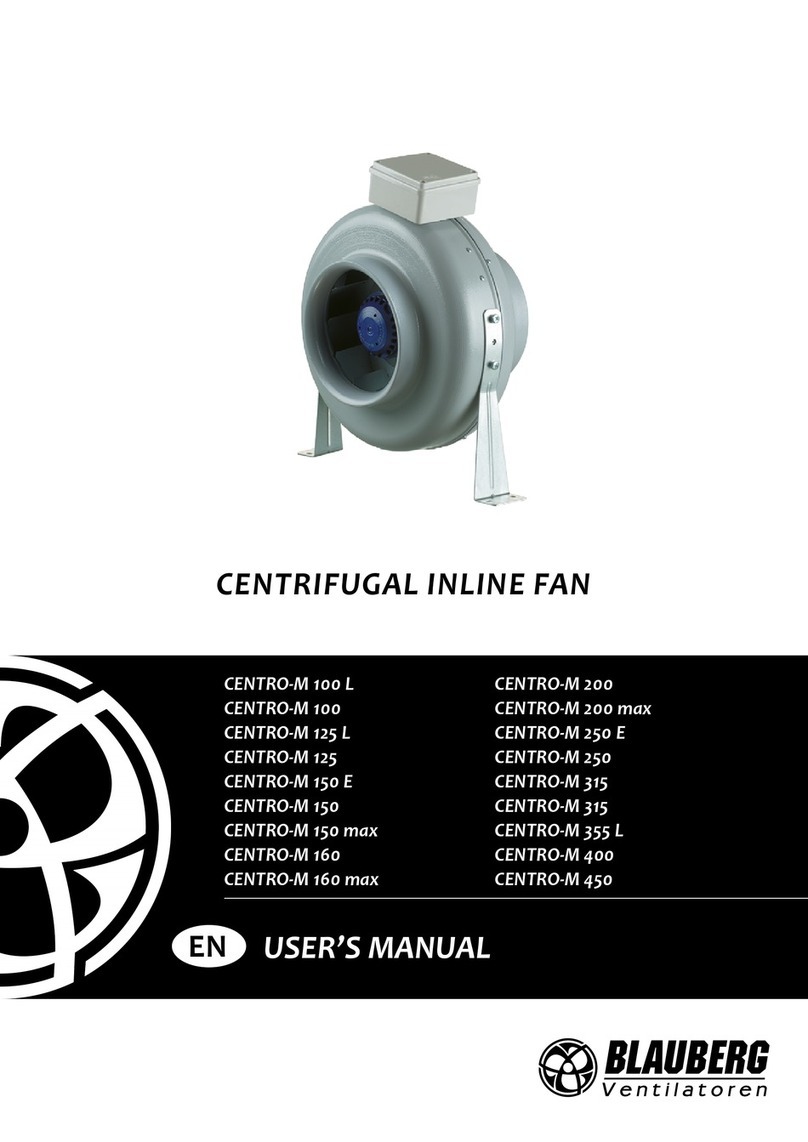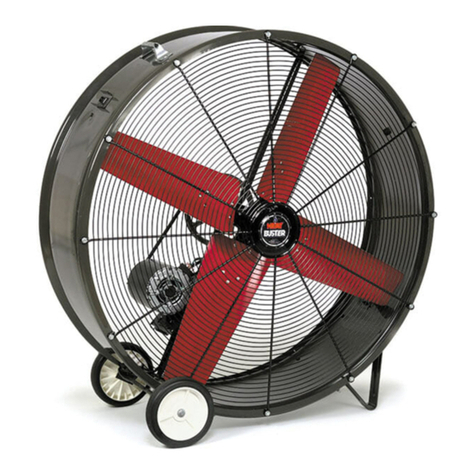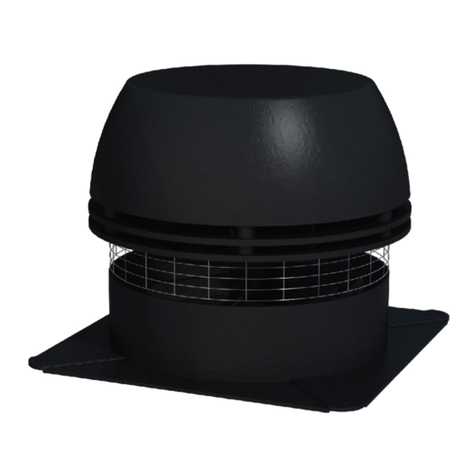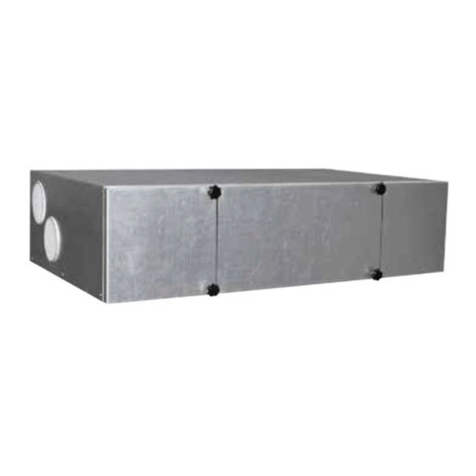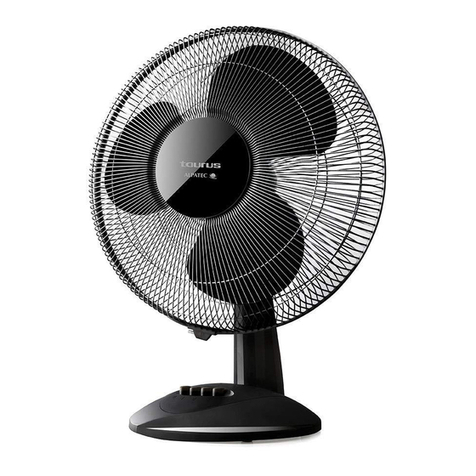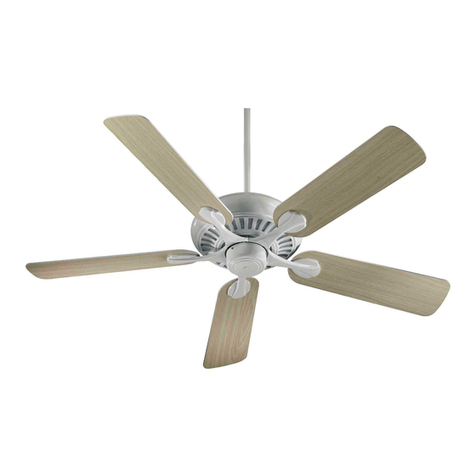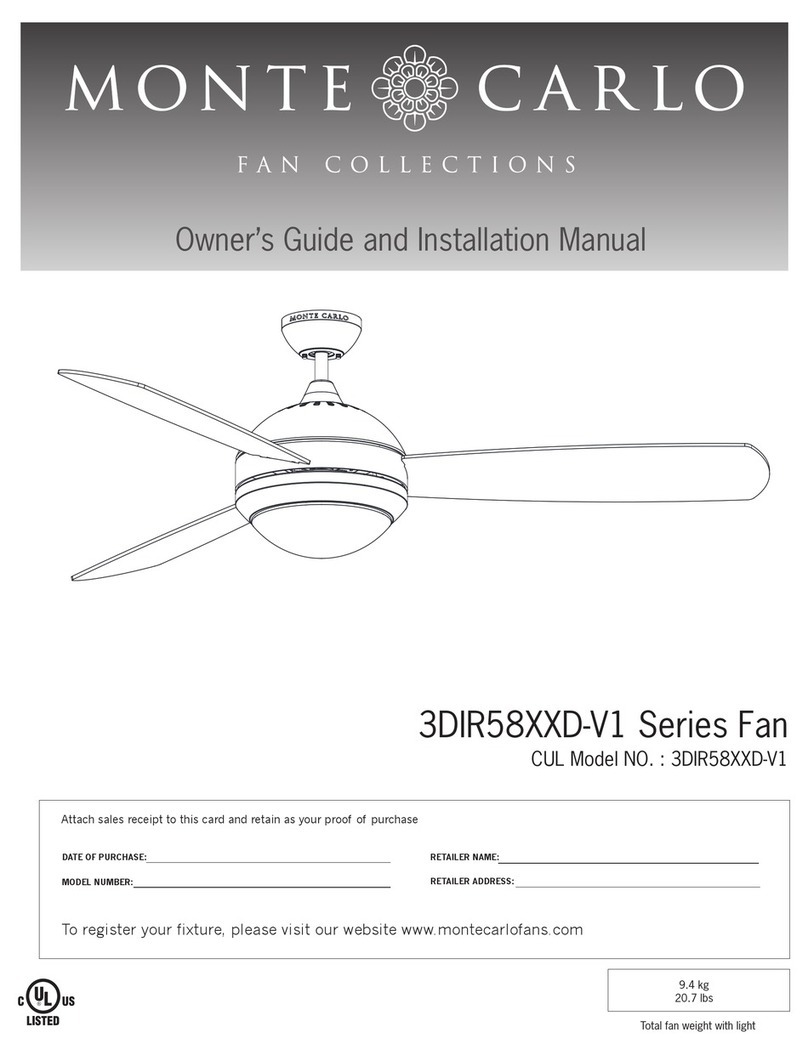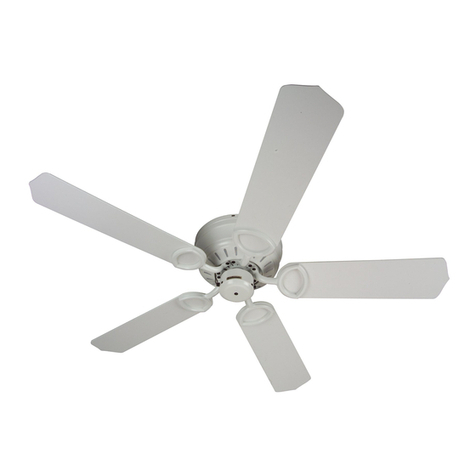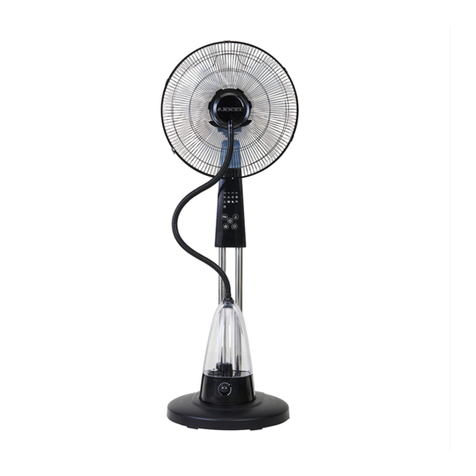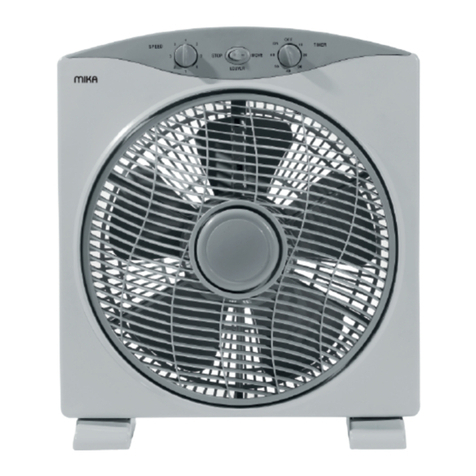4 Ortal Power Vent System Manual
Overview
Ortal Heating Solutions offers the best in aesthetic heating
technology. The Ortal Power Vent System is an optional accessory
component to the Ortal direct vent gas fireplace. It enhances the
fireplace, and provides alternate installation configurations not
available with typical direct vent runs.
Our system provides for increased flexibility of fireplace installation
in single family homes, multi-family homes, and commercial
settings.
The Ortal Power Vent is a fan that creates an exhaust air flow,
forcing the exhaust through the inner pipe. This creates a suction of
fresh air that enters and draws in through the outer pipe.
Ortal Power Vent System advantages:
•Smaller diameter coaxial vent pipe (5 inches outer, 3 inches
inner)
•Longer venting runs than our power vent system
•Available options to run venting horizontally, vertically, and
below the firebox.
This manual is designed to aid in installation of the Ortal Power
Vent System with the Ortal fireplace installation manual. This
manual only describes the Ortal Power Vent System.
Ortal fireplaces operate using direct vent technology. The vent
types, Inline and Flush Horizontal Termination, differ in the Power
Vent location along the chimney path. The Inline is located inline of
the chimney path. The Flush Horizontal Termination is located at
the end of the chimney path.

