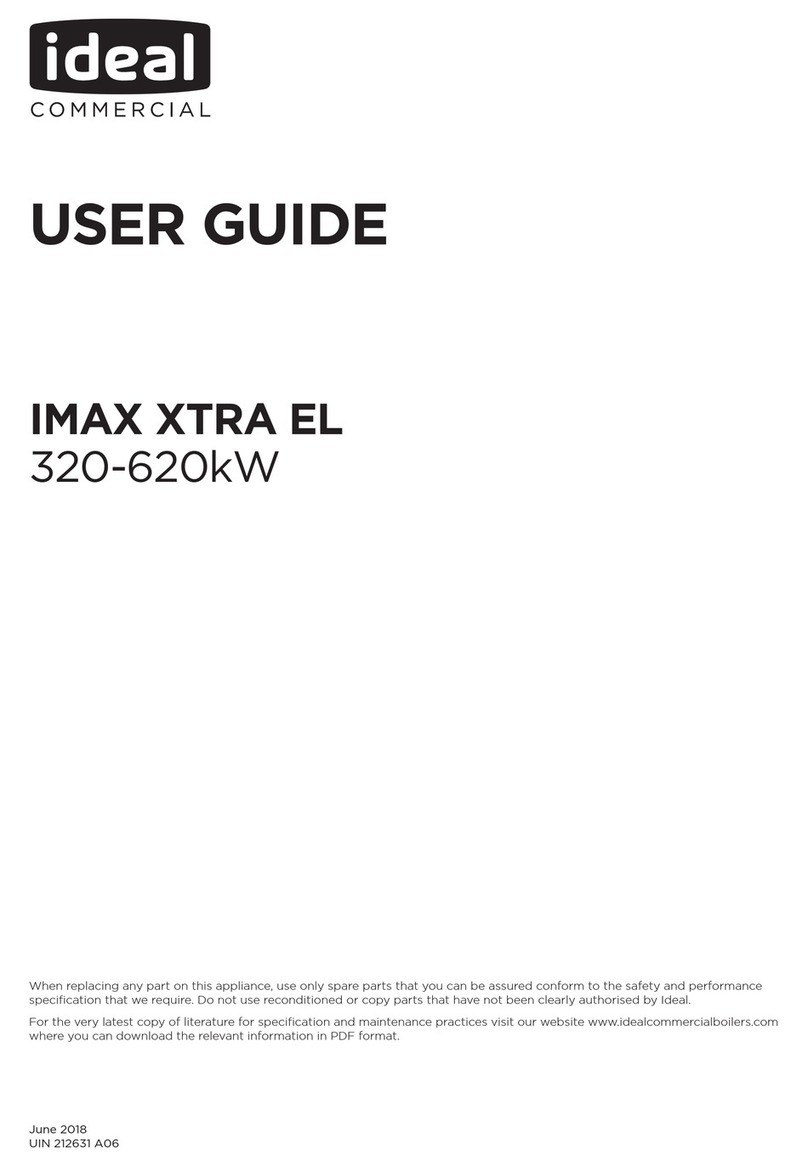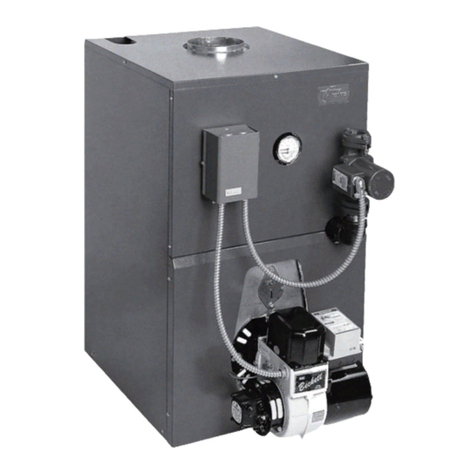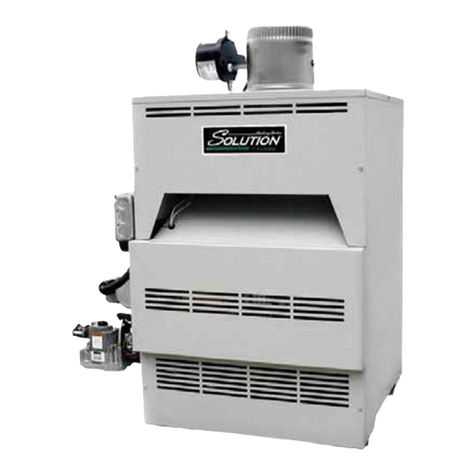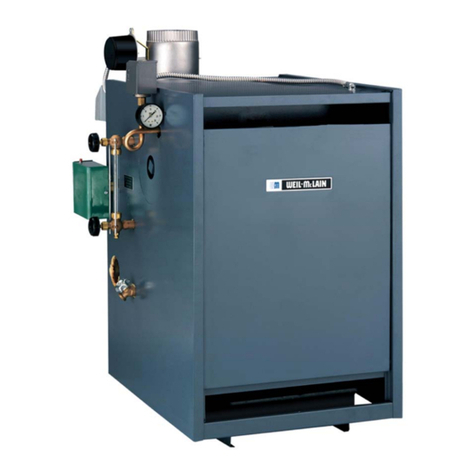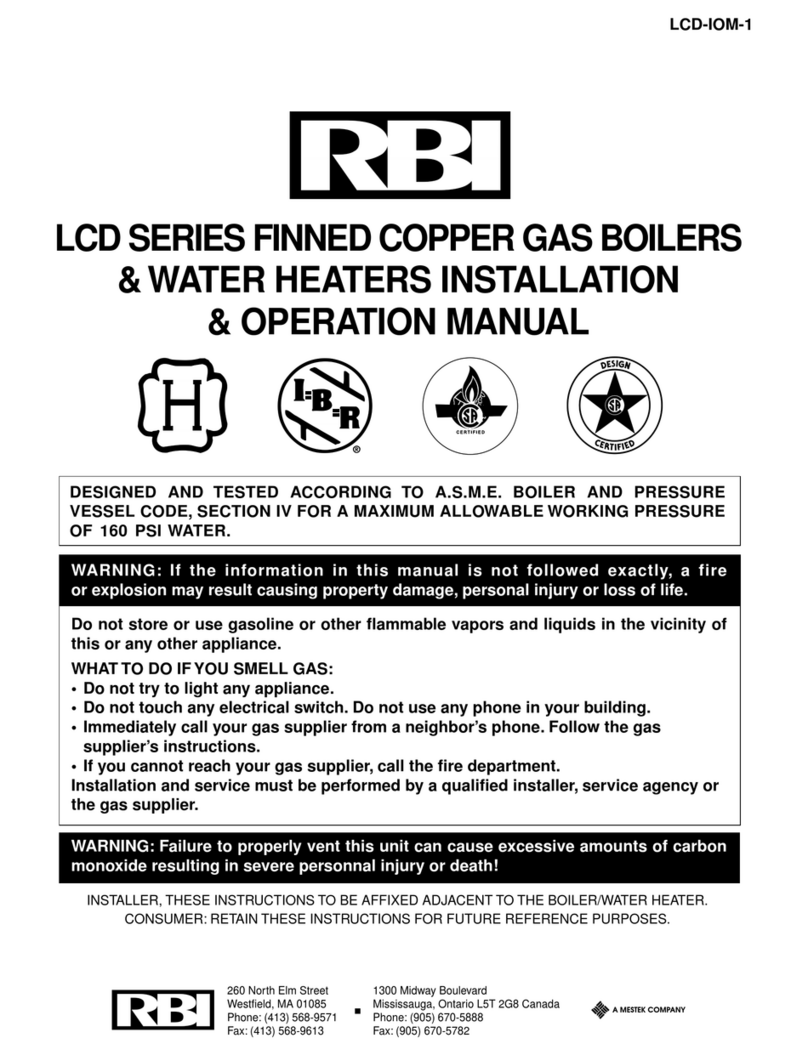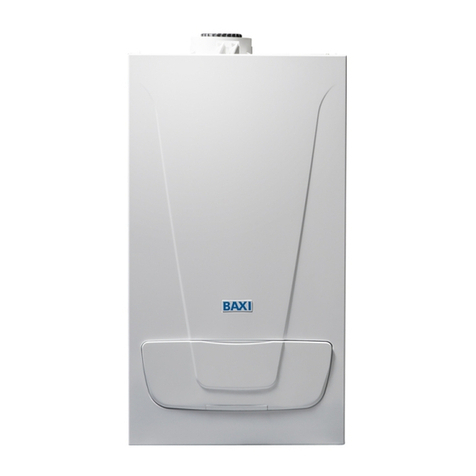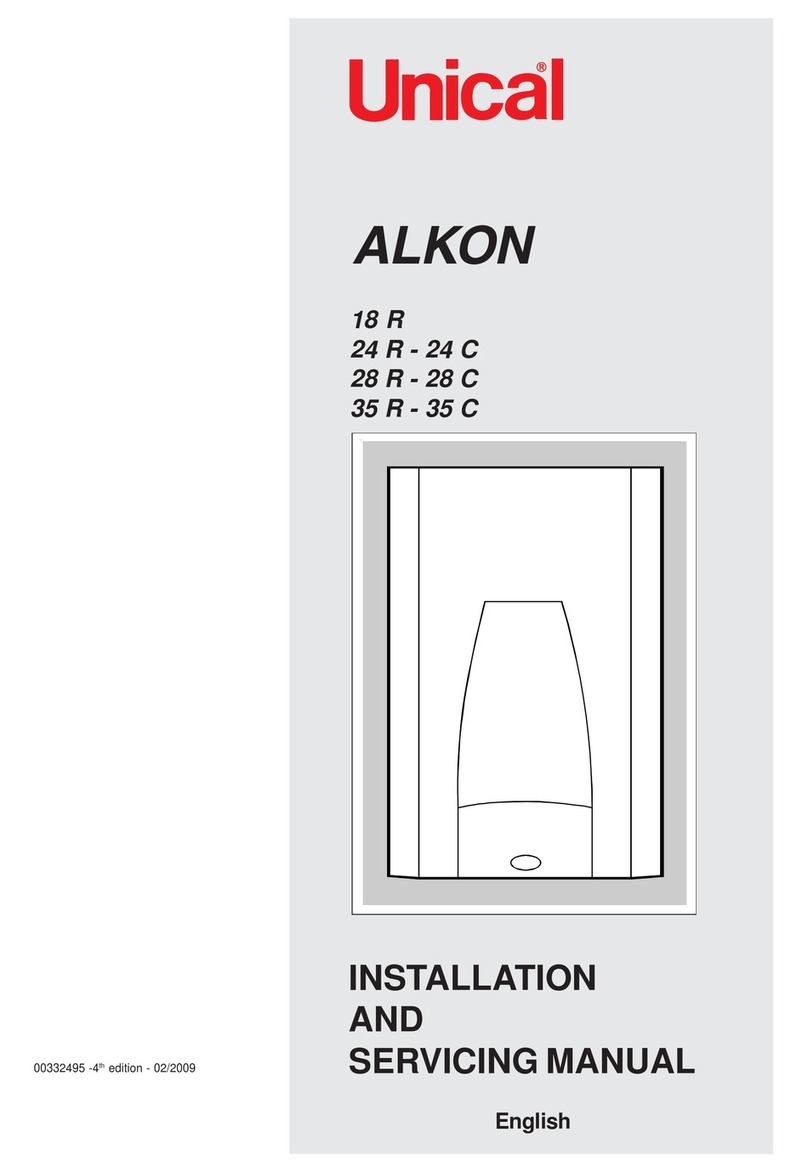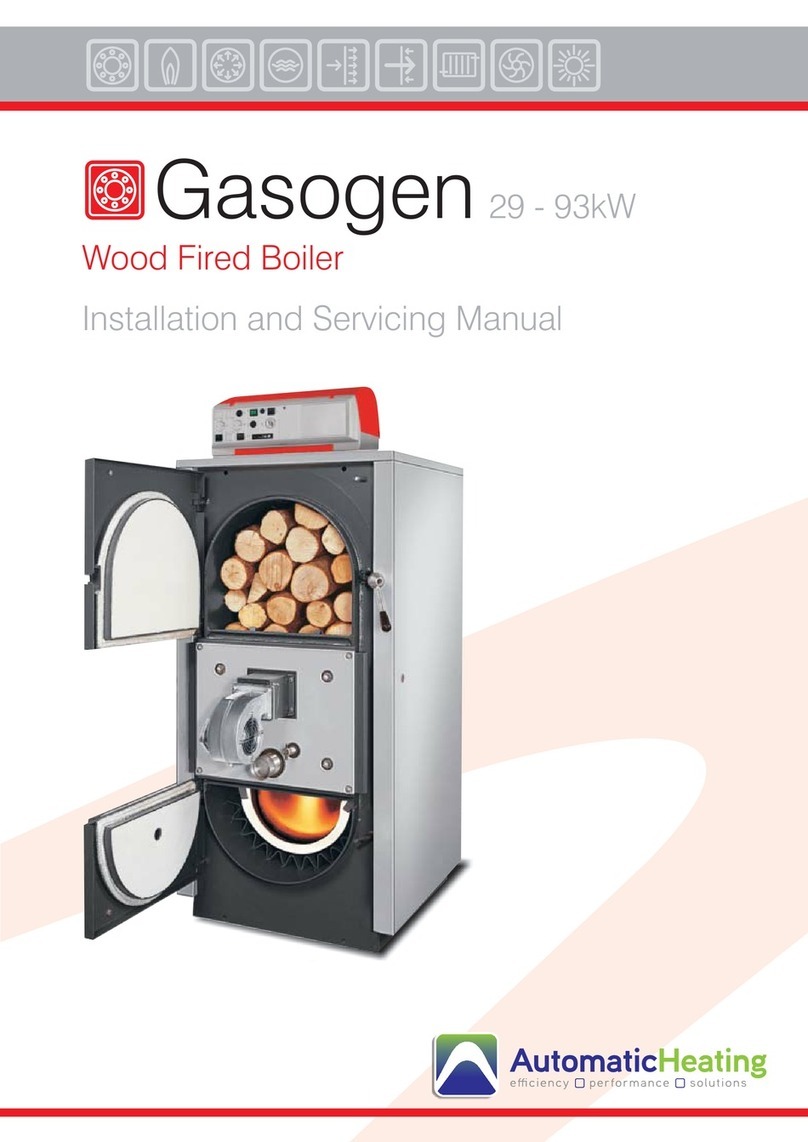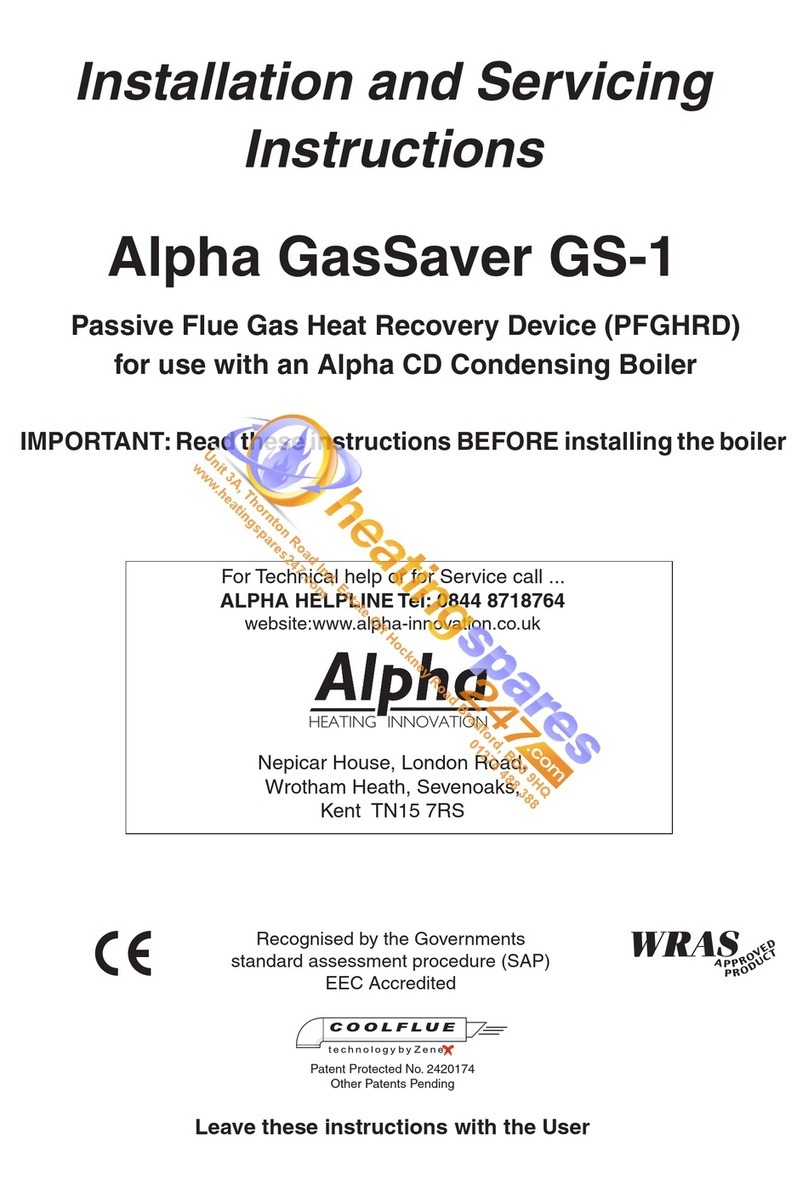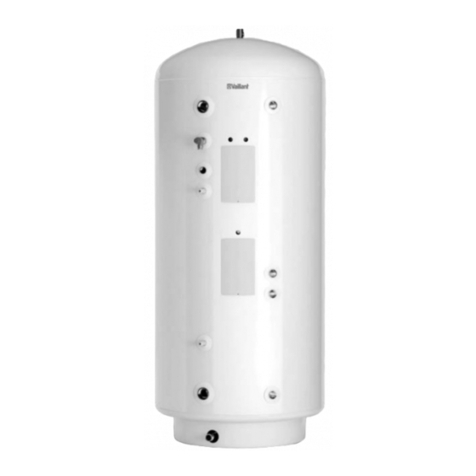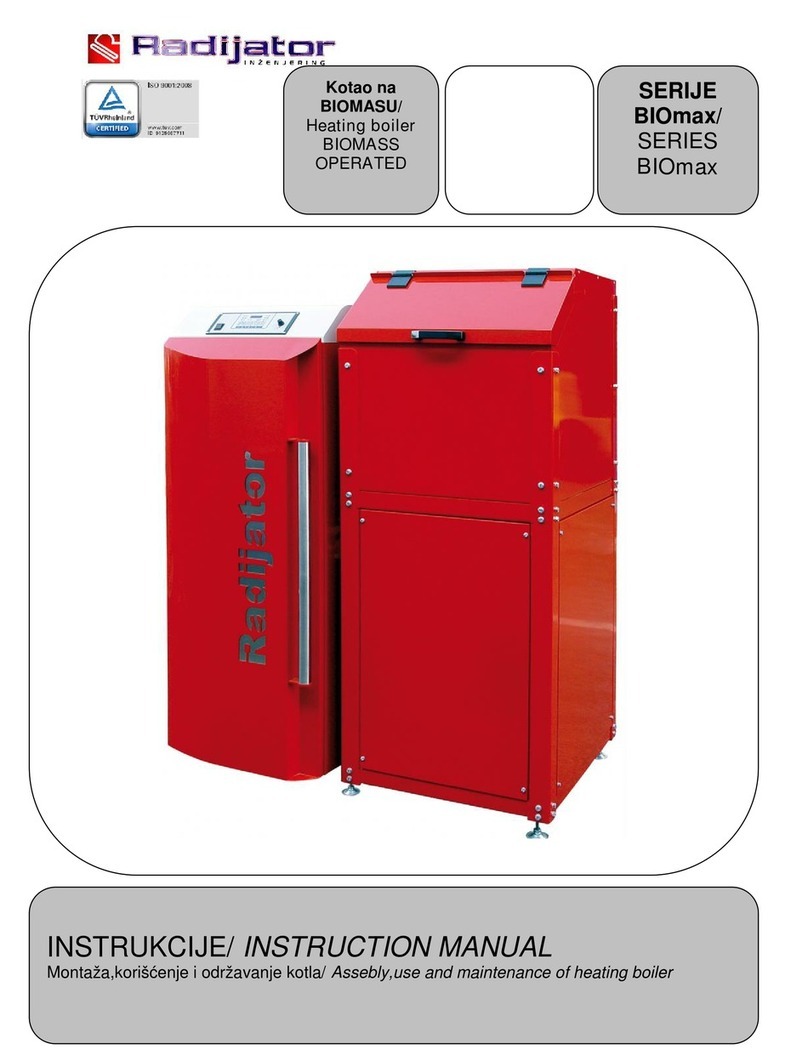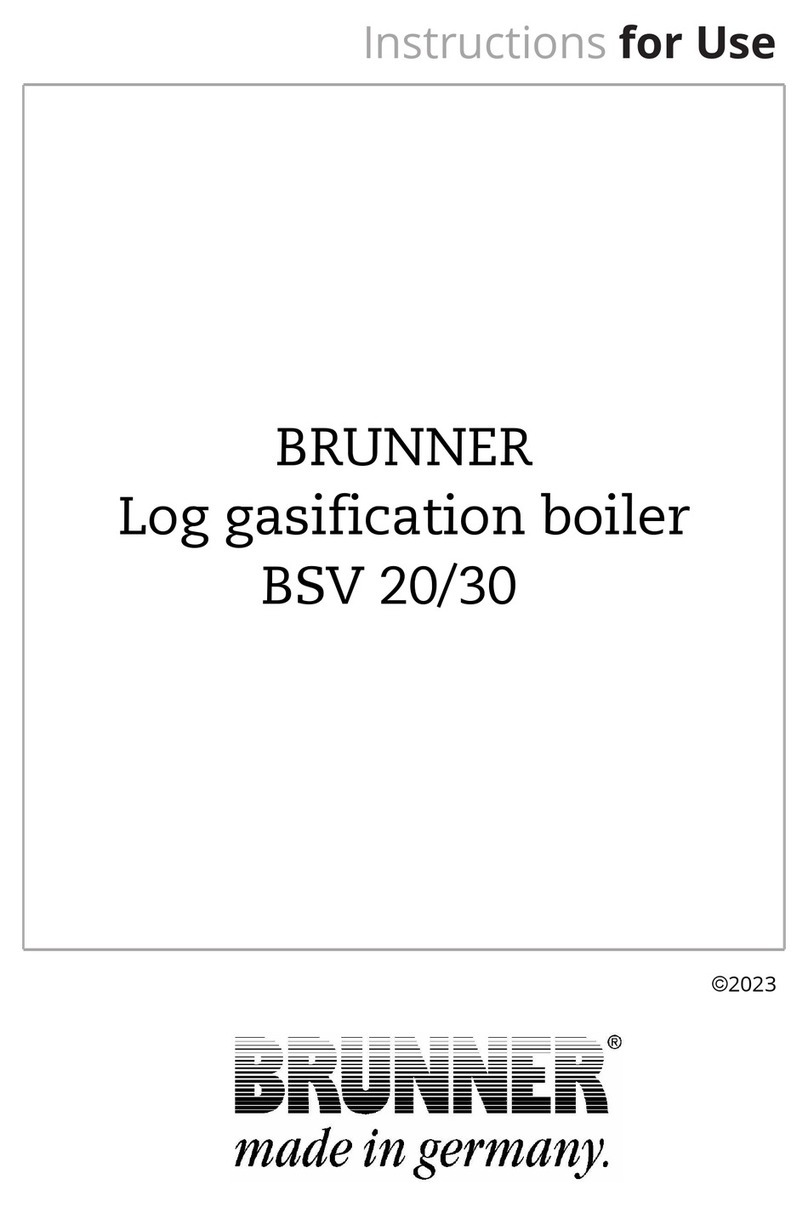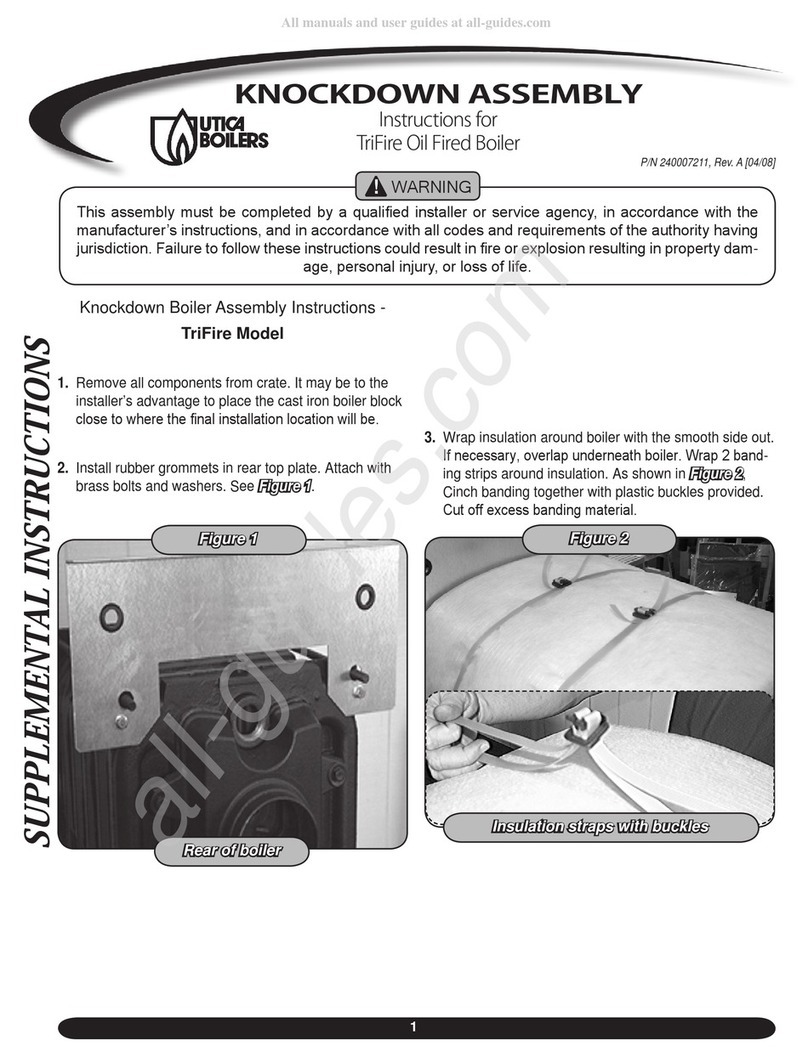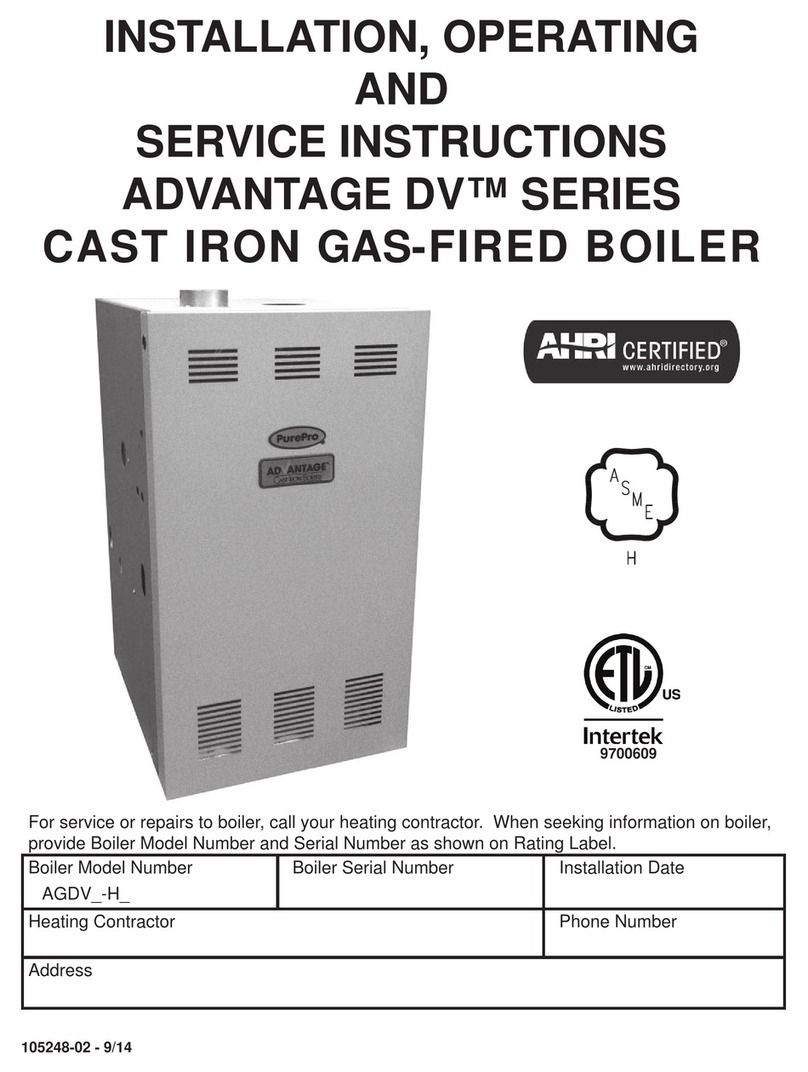
8
When a boiler is located in an unconfined space in a building of conventional frame or masonry construction
infiltration may provide adequate air for combustion and ventilation. If there is any doubt, install air supply
provisions for combustion and ventilation air.
When a boiler is located in a confined space and air for combustion and room ventilation is from
inside buildings, the confined space shall be provided with two permanent openings, one starting 12
inches from the top and one 12 inches from the bottom of the enclosed space. Each opening shall
have a minimum free area of 1 square inch per one thousand (1,000) BTU/HR of the total input
rating of all appliances in the enclosed space, but must not be less than one hundred (100) square
inches. These openings must freely communicate with the interior areas having adequate
infiltration from the outside.
When a boiler is installed in a confined space, or in a building of unusually tight construction, air for
combustion and room ventilation must be obtained from the outdoors by means of two permanent openings
one starting 12 inches from the top and one 12 inches from the bottom of the enclosed space. When air is
taken through the outside wall or vertical ducts, at least one square inch of free opening must be provided per
4000 Btu/Hr. When air is taken through horizontal ducts at least one square inch of free opening must be
provided per 2000Bth/Hr. The minimum dimensions of rectangular air ducts shall not be less than 3 inches.
In calculating free area using louvers, grills or screens for the above, consideration shall be given to their
blocking effect. Screens used shall not be smaller than ¼inch mesh. If free area through a design of louver
or grill is known, it should be used in calculating the opening size required to provide the free area specified.
If the design and free area is not known, it may be assumed that wood louvers will have 20-25% free area
and metal louvers and grills will have 60-75% free area.
Louvers and grills shall be fixed in the open position or interlocked with the boiler so that they are opened
automatically during boiler operation.
Boiler Location
Locate the boiler in an area that provides good access to the unit. To provide the best possible serviceability
the boiler should be installed using the minimum recommended service and accessibility clearances as
previously listed. Under no circumstances should the unit be installed next to combustible materials with
clearances less than listed in installation clearances above.
The boiler should be installed on a level, flat concrete floor or pad that is structurally sound and will support
the combined weight of the boiler when filled with water. This boiler is designed to be installed on
noncombustible flooring only.
The boiler should be installed as close to the chimney as possible while still being located centrally to the
piping system.
Boiler Block Assembly
Unassembled blocks are provided as a complete kit. The kit contains the following items:
(1) Rear Section (12) Stud 12mm x 68mm Supply/Return Flange
(1)Cleanout Door (2) Door Hinge with Lock Nuts
(1) Front Section (2) Burner Door Studs 12mm x 118mm
Intermediate Sections as required (22) Washers 12mm
(2) Supply/Return flanges (28) Nuts 12mm
(2) Supply/Return flange gaskets (2) Cast iron Baffles
(1) Lower Front Bushing Tubes Mastic Sealant Sections
(1) Upper Front Bushing (1) Pipe dope sealant mixture for push nipples
(2) Bushing gaskets
Warning: Secure boiler sections during assembly to prevent them from tipping over.
Warning:
Never install the boiler on top of combustible flooring. Never install the boiler in
an area where combustible materials, gasoline or any other products containing flammable vapors
or liquids are stored.
