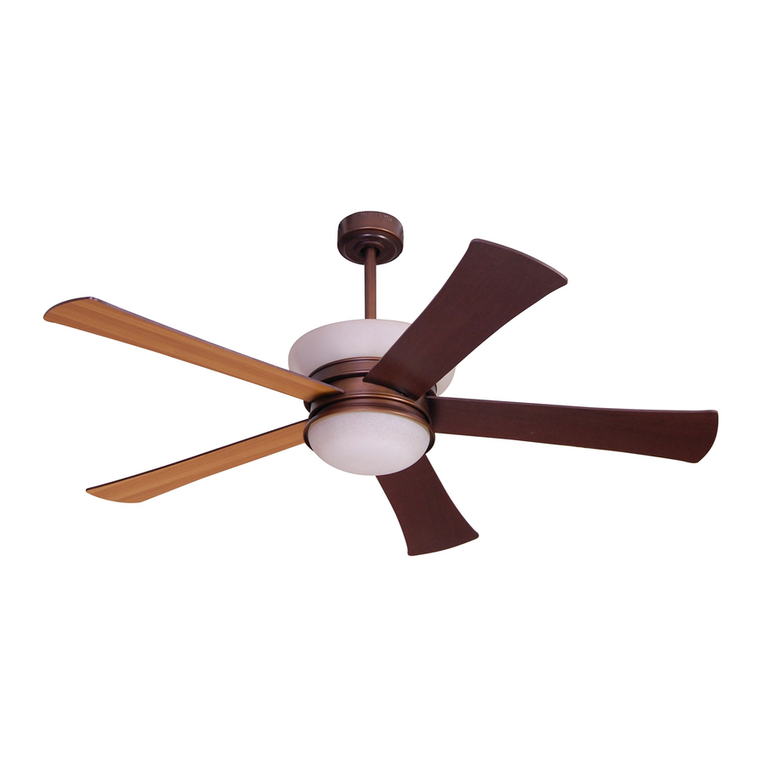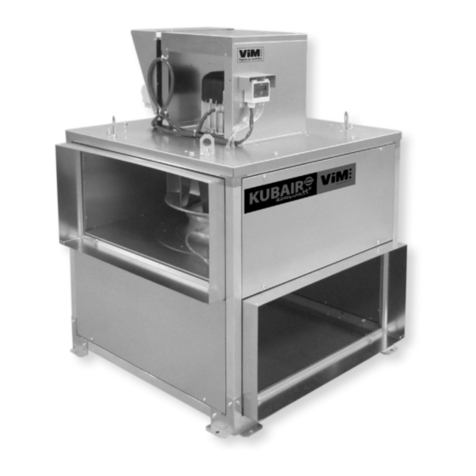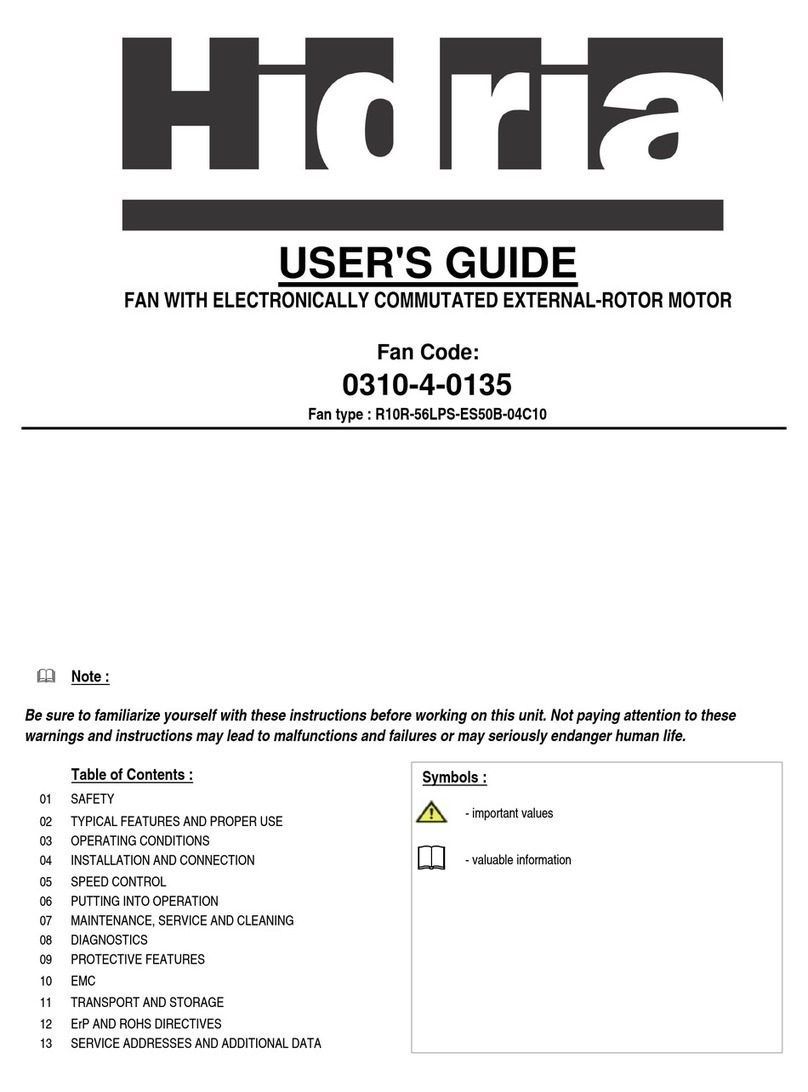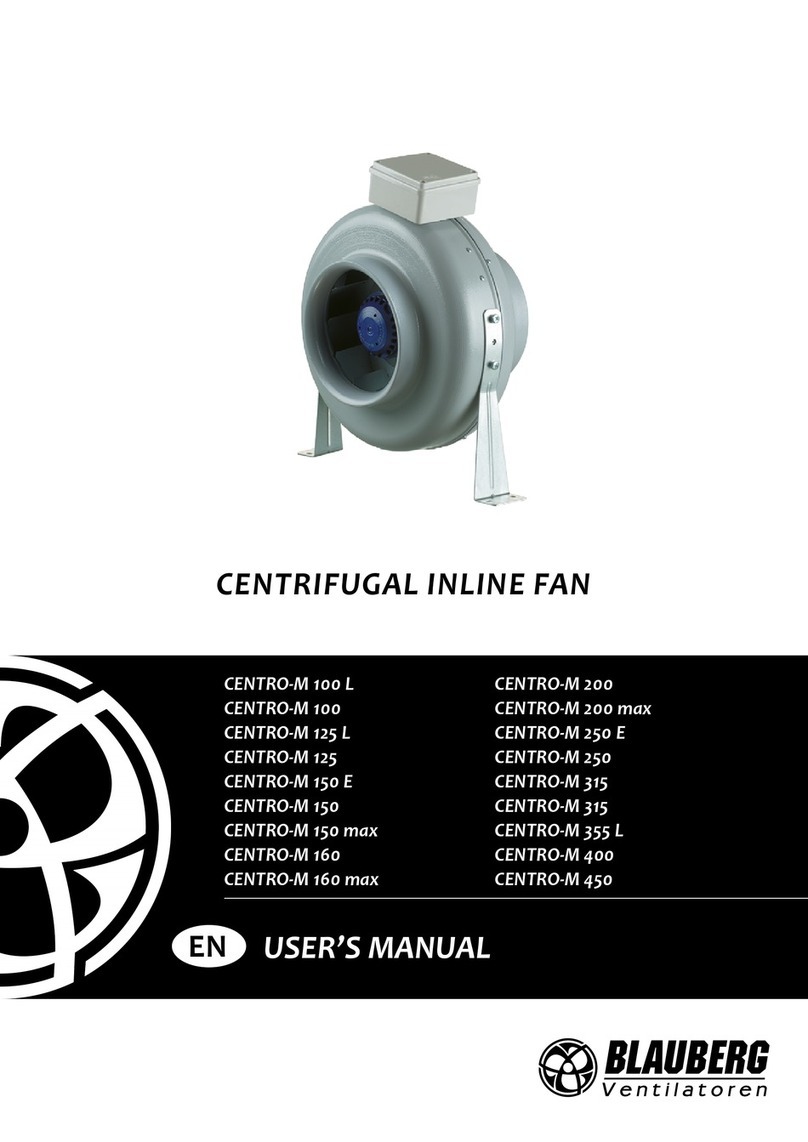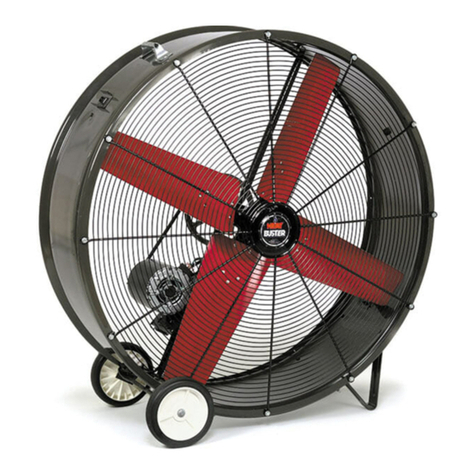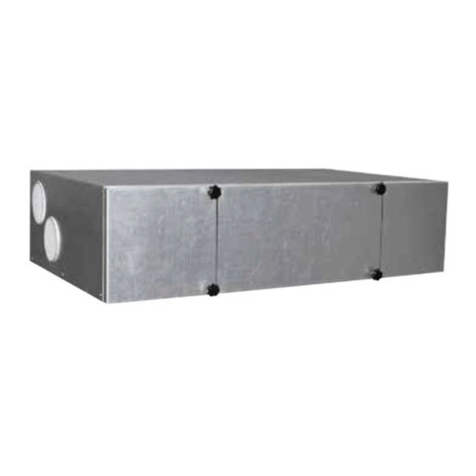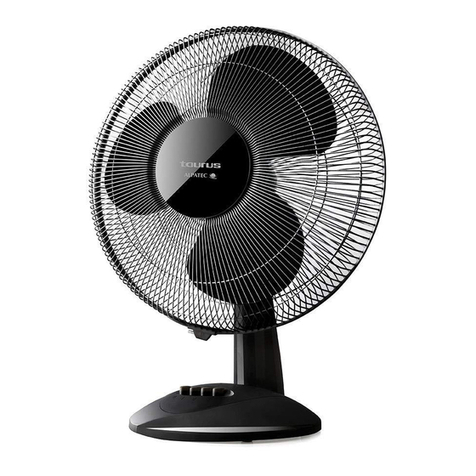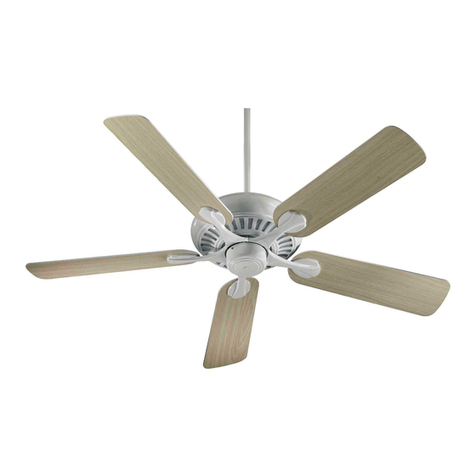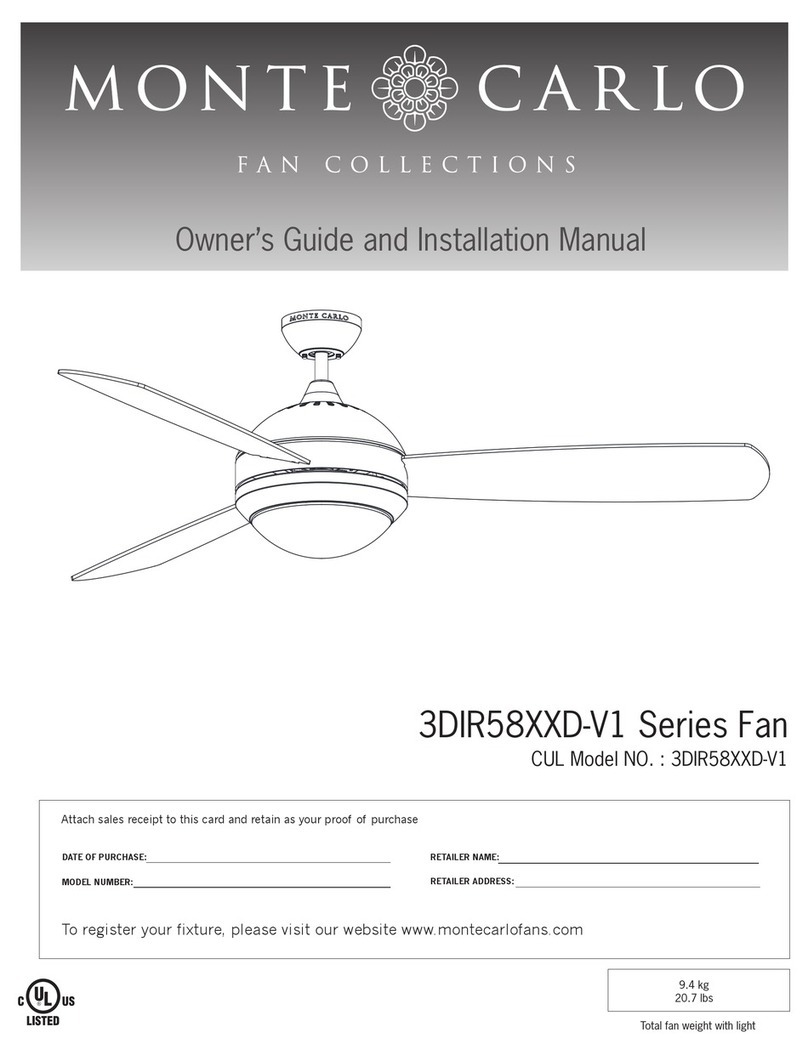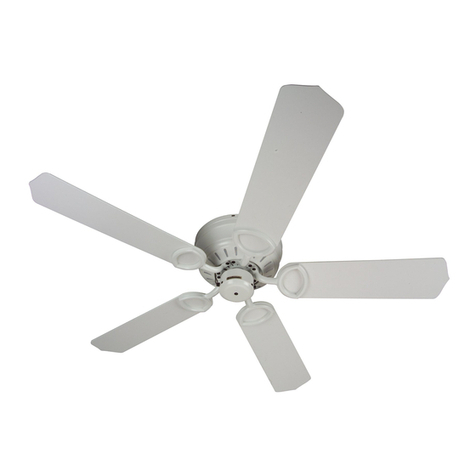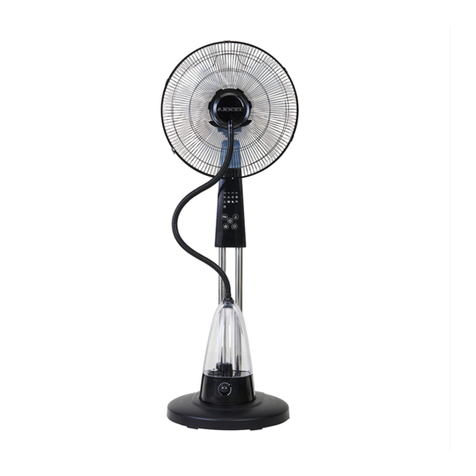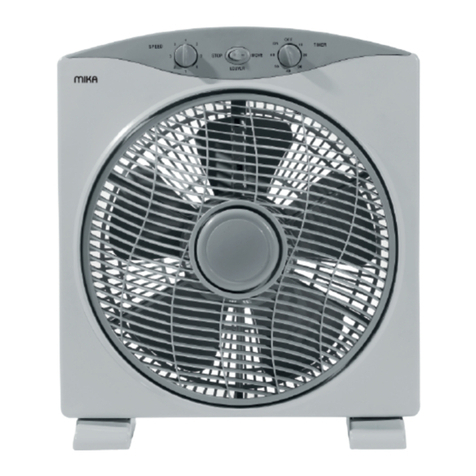
8
5. Place one leg (items 1 & 3) at each corner of the
boiler as shown in Figure 1 & Figure 6. The legs are
NOT interchangeable.
VIEW OF BOTTOM RIGHT FOOT
THESE CORNERS WILL ALWAYS
FACE OUTWARDS
Figure 6. RACK LEG
6. Place one "L" shaped spacer angle (item 8) inside of
the boiler at each corner as shown in Figure 7.
SPACE MOUNTED
INSIDE LEG AND UNIT
BRACKET-BOTTOM
VIEW UNDER UNIT
BOTTOM OF FOOT
Figure 7. LEG INSTALLATION (1)
7. Insert one 1-1/2" (item 5) bolt and washer (item 4)
through the slot on leg.
8. Immediately install the spacer (item 7) between the
inside of the leg and the boiler. See Figure 7 & Figure
8.
9. Continue to push the bolt through the hole in the
heater. See Figure 7.
SPACER
BRACKET
MID-LEG ARRANGEMENT
Figure 8. LEG INSTALLATION (2)
10. Start threading the bolt into the spacer angle.
11. Do not tighten at this step. Leave spacer angle and
bolt loosely threaded.
12. On the same leg, move up to the mid section of
heater and repeat steps 7 through 11. See Figure 8.
13. Repeat steps 6 to 11 on the remaining corners at the
bottom and midsection of the other three legs. See
Figure 7. (16 total).
14. Tighten all the leg bolts after all the attaching bolts
are in place.
15. If it is required that the legs be bolted to the floor,
follow these steps:
a. Move the boiler into its final installation location.
b. Mark the hole locations.
c. Move the unit out of the way so that the holes can
be drilled. Insert anchors into the holes.
d. Once anchors have been put in place, move the
unit back over the holes.
e. Bolt the legs to the anchors in the floor.
16. Lay the 2 support beams (item 2) across the top of
the legs with the cutout facing down and outward.
See Figure 9.
CROSS MEMBER
SUPPORT BEAM
LEG
CUT-OUT FACES
OUTWARD
Figure 9. CROSS BEAM ASSEMBLY
17. Set one restraint foot assembly (item 9) on each
corner of the top of the leg, with the flat side facing
outward. See Figure 10.
18. Insert 1½" bolt (item 5) with washers (item 4) (top &
bottom) in all four holes through all three layers of
metal. Hand tighten.
19. Repeat this process on the remaining 3 corners.
20. Lay the cross members (item 6) across the top of the
rack from the front to back See Figure 9.
NOTE: Models 302–902/399-899 will have three cross
members. Models 992–2342/989-2339 will have four
cross members.

