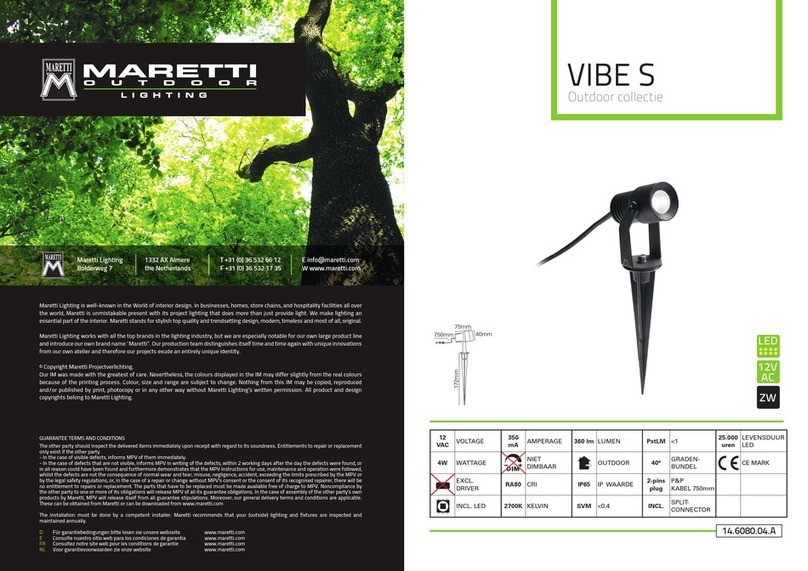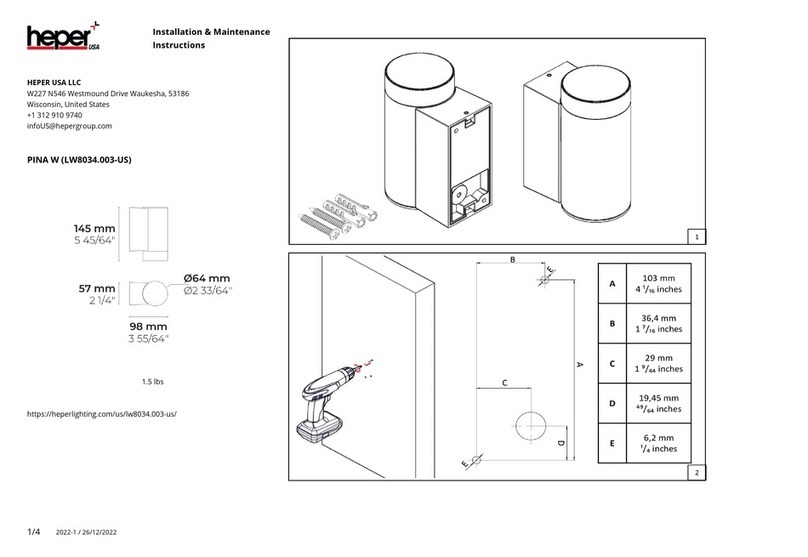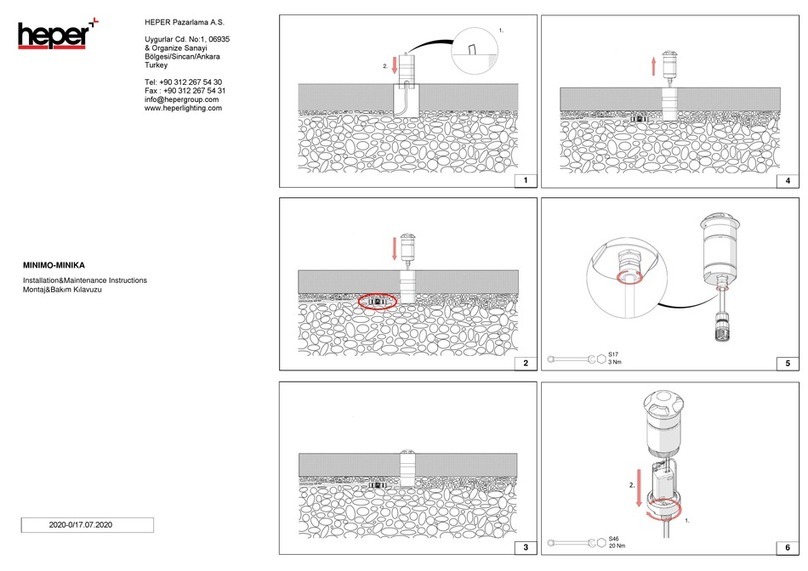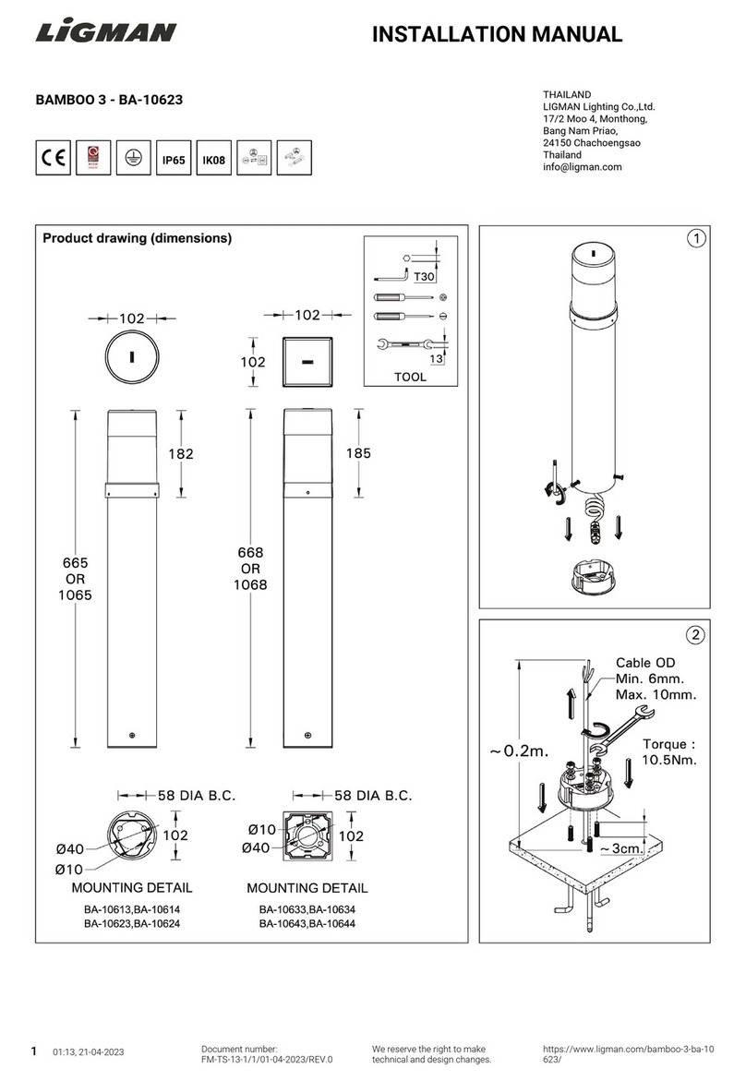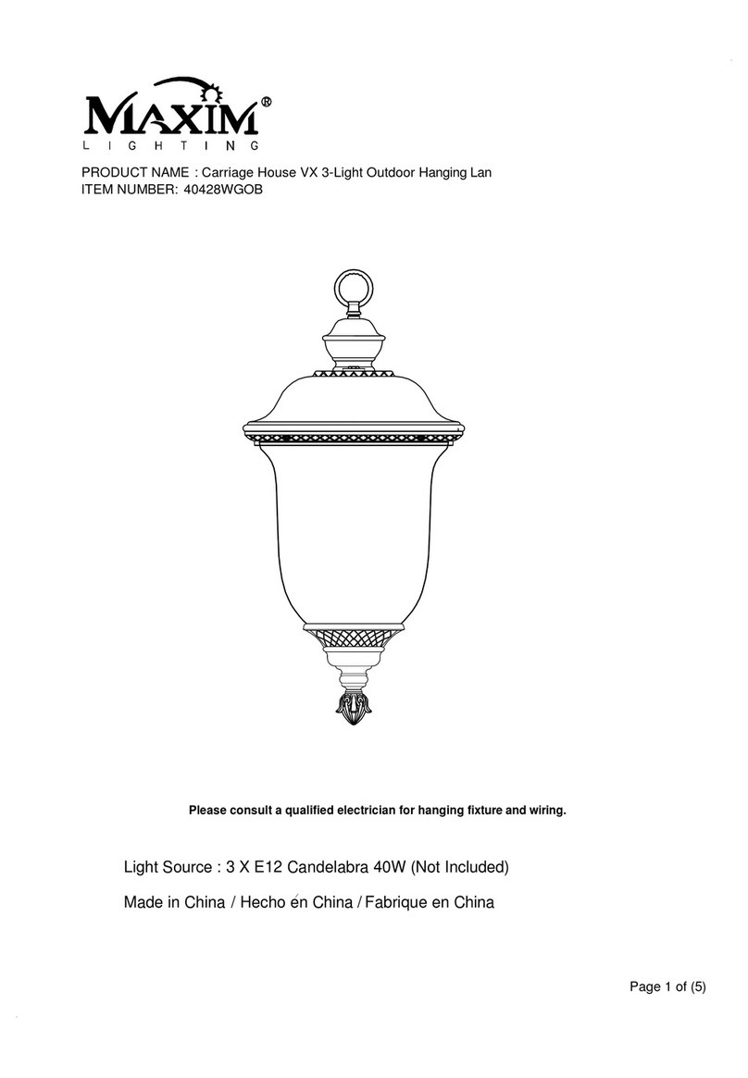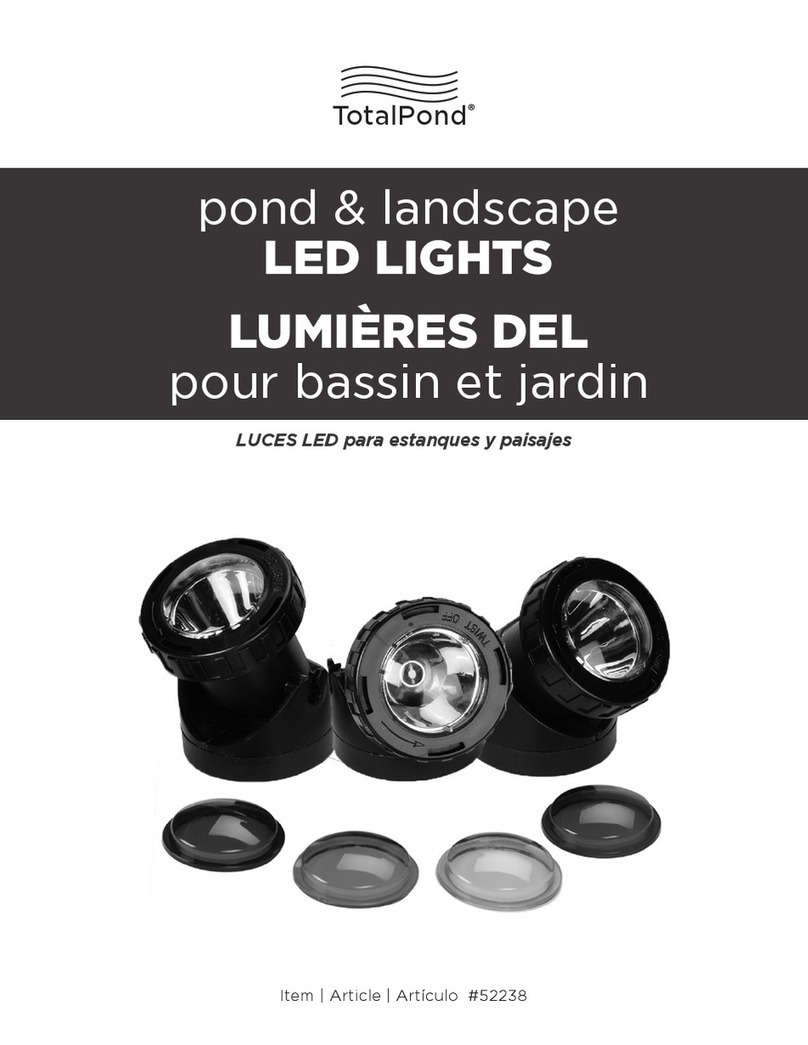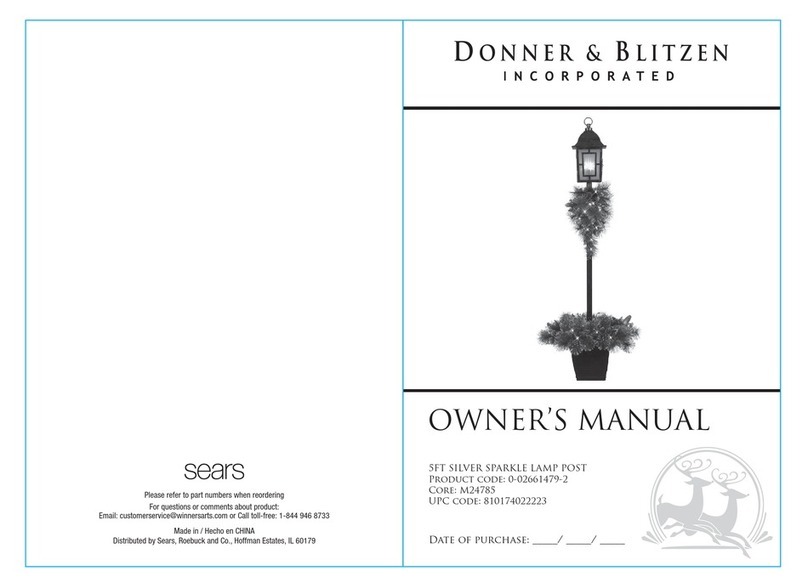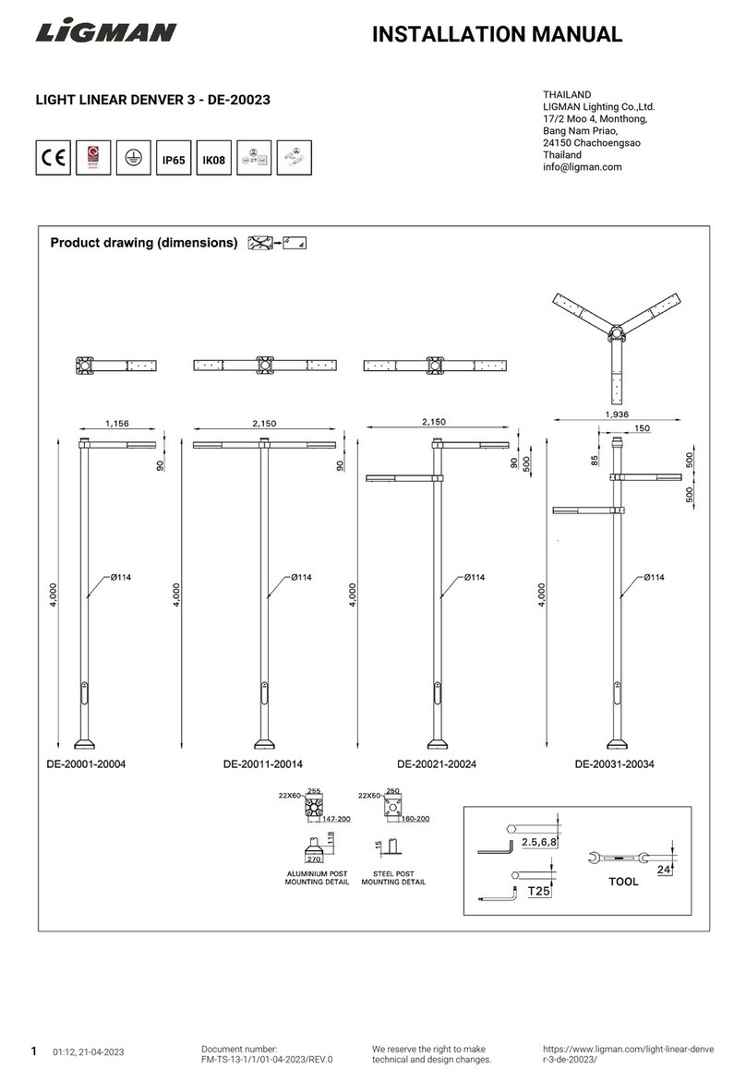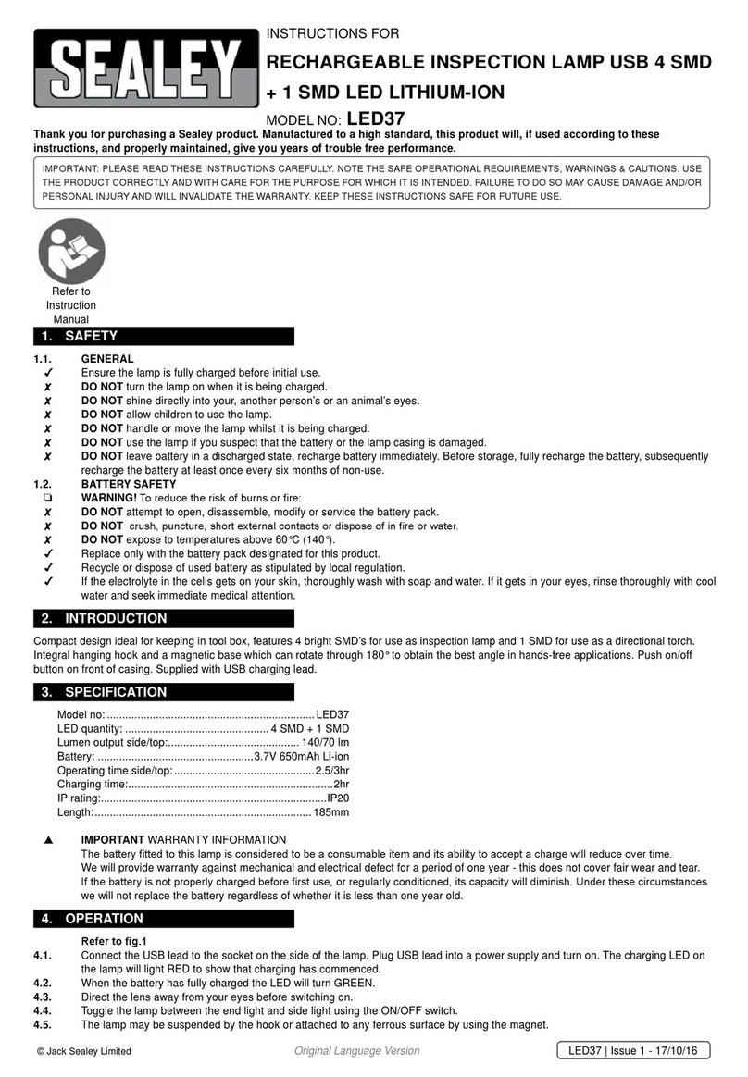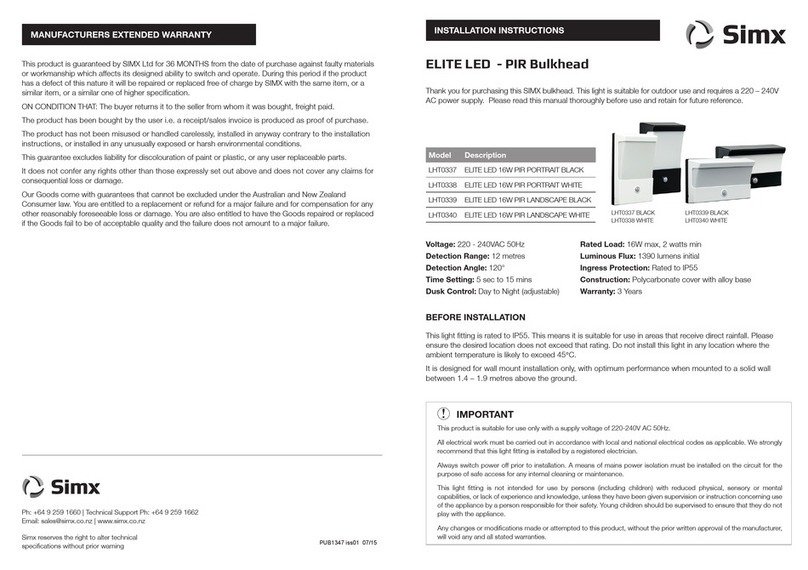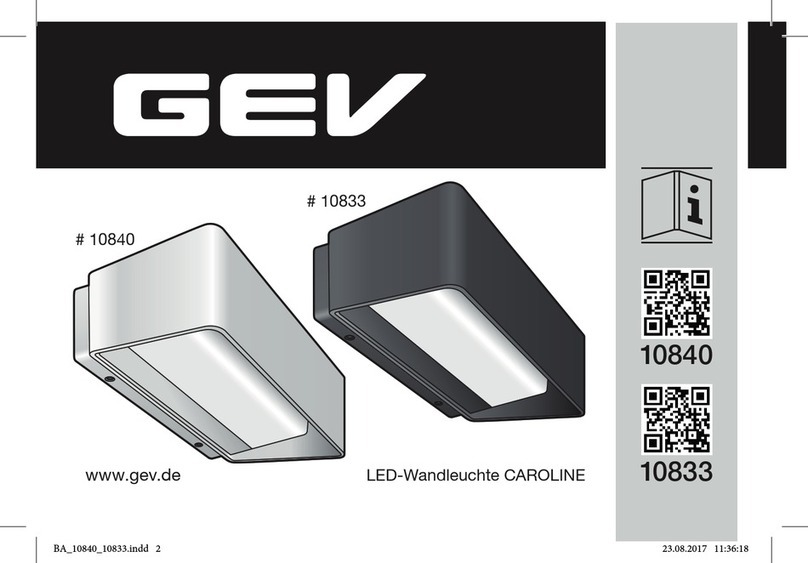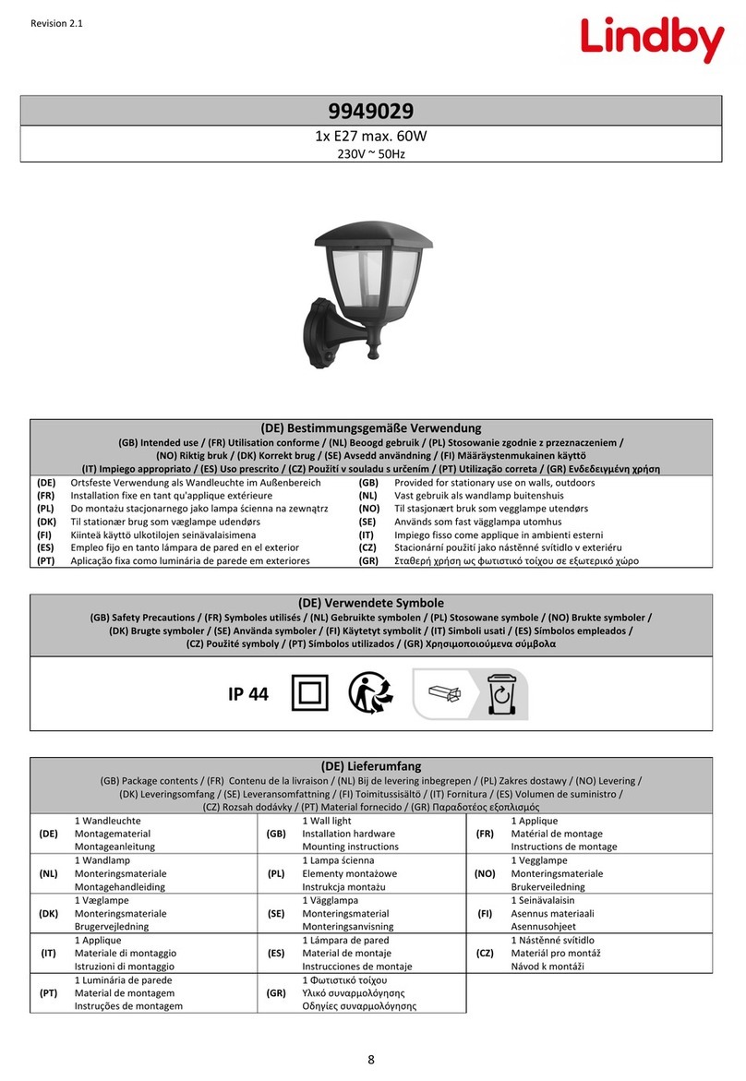
INTRODUCTIONINTRODUCTION
Thank you for choosing the neo Advance Skywalk™ rooflight, we are sure it will provide a high-quality
finishing touch to your project. This is a step by step guide to installing the neo Advance Skywalk™ and
neo Advance Skywalk™ + walk-on rooflights.
The step-by-step process must be followed in numerical order to ensure the installation is correct. Every
project is different therefore it may be necessary to adapt the installation to suit the structure.
What you need to know about theWhat you need to know about the neo Advance Skywalk™::
- It should be installed in plane with the finished walk-on surface ensuring there is no potential for water
pooling.
- The following installation details pertain to a timber deck over a membrane roof finish, installed on an
insulated timber kerb.
All of the images in this guide are diagrammatic (with some components omitted for clarity). They
should be used as a reference. Installation instructions are regularly reviewed and we reserve the right
to update or amend these details without alteration to this guide.
CARE AND MAINTENANCE
To achieve the maximum service life from the neo Advance Skywalk™ rooflight it is important that
scheduled care and maintenance is undertaken. Please note that the guarantee will become void if the
procedures outlined in this manual and the separately supplied maintenance manual are not adhered
to. Please refer to the Operations and Maintenance Guide for further details.
ADVISORY
Standard rooflight. All the information provided in this document refers to a standard
specification neo Advance Skywalk™ rooflight.
Install in accordance with national building regulations / codes. This manual is an installation
suggestion and installers should verify ‘fitness for purpose’ in accordance with all applicable
regulations / standards at time of installation.
Structural supports for the neo Advance Skywalk™ rooflight are to be
designed and supervised during construction by the rooflight installer or project structural
engineer. Nothing in this manual constitutes a structural proposal. Sizing / positioning of
structural supports should be determined by the projects suitably qualified structural engineer.

