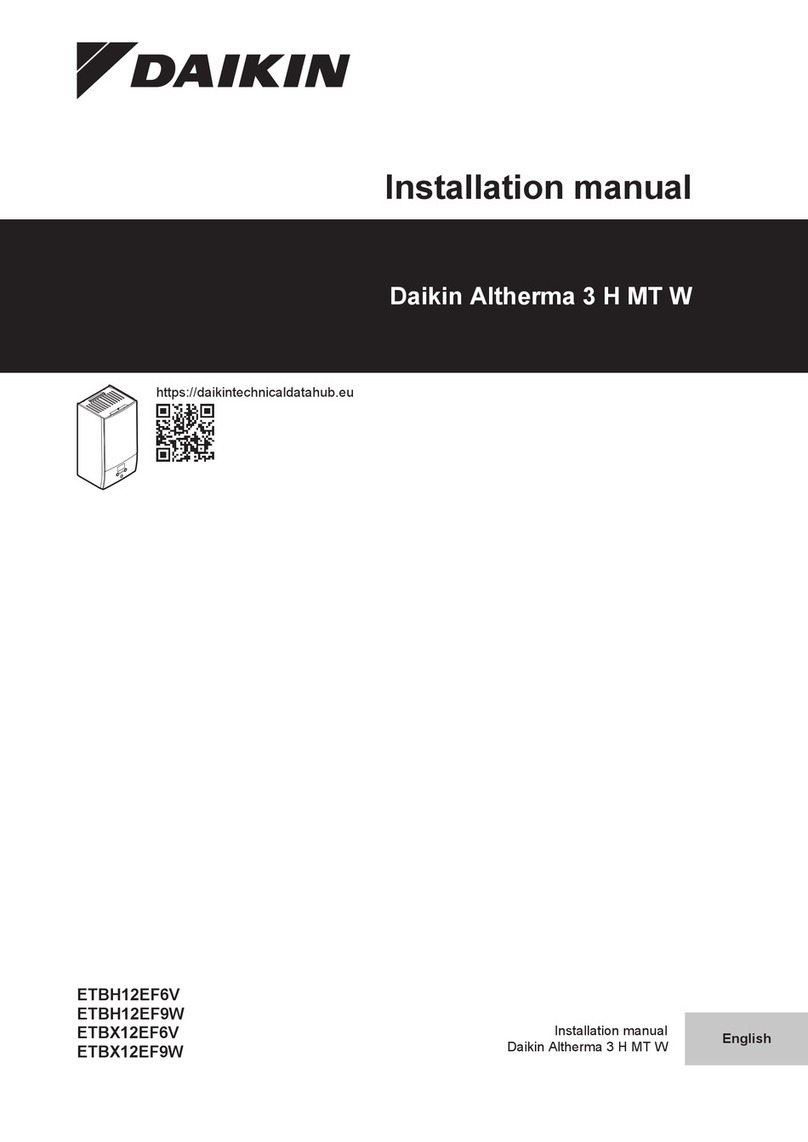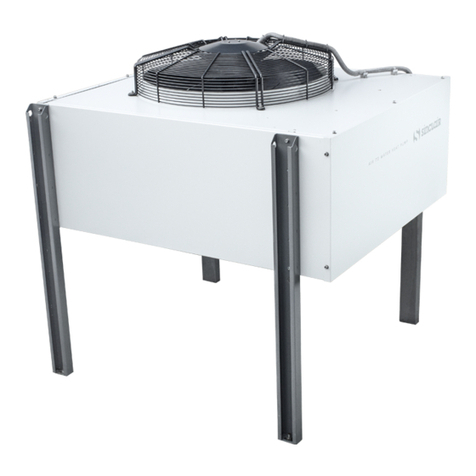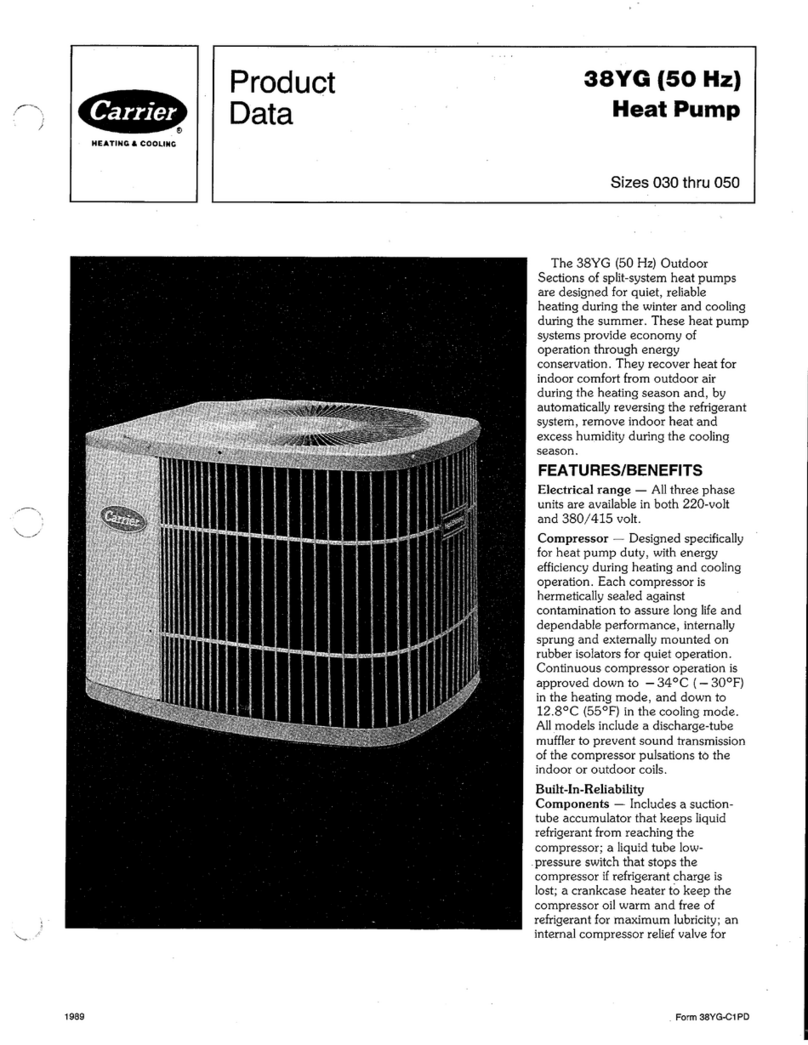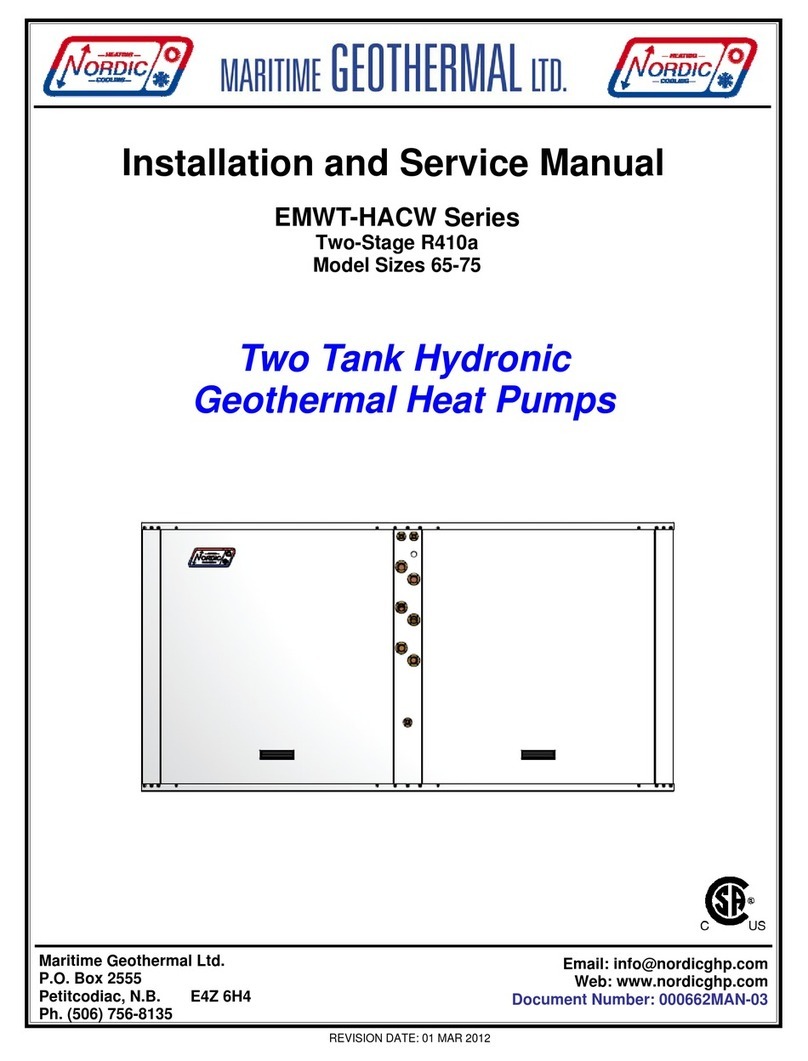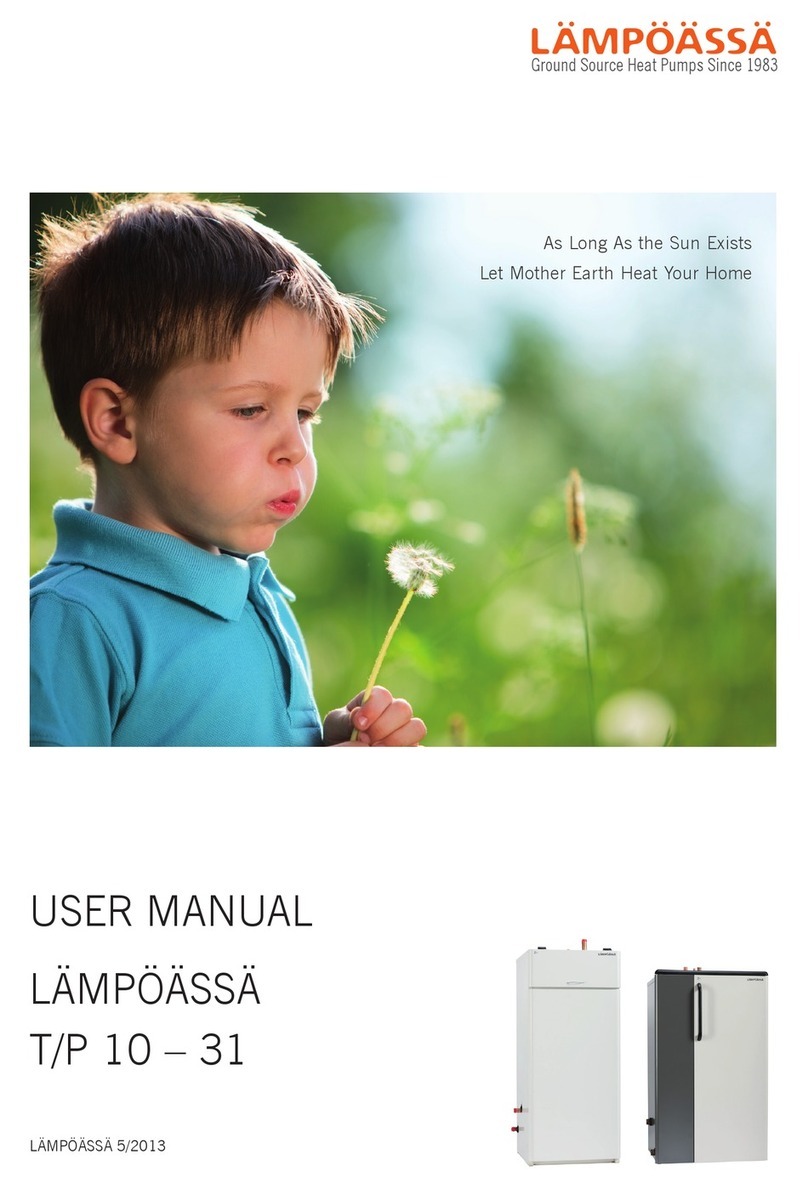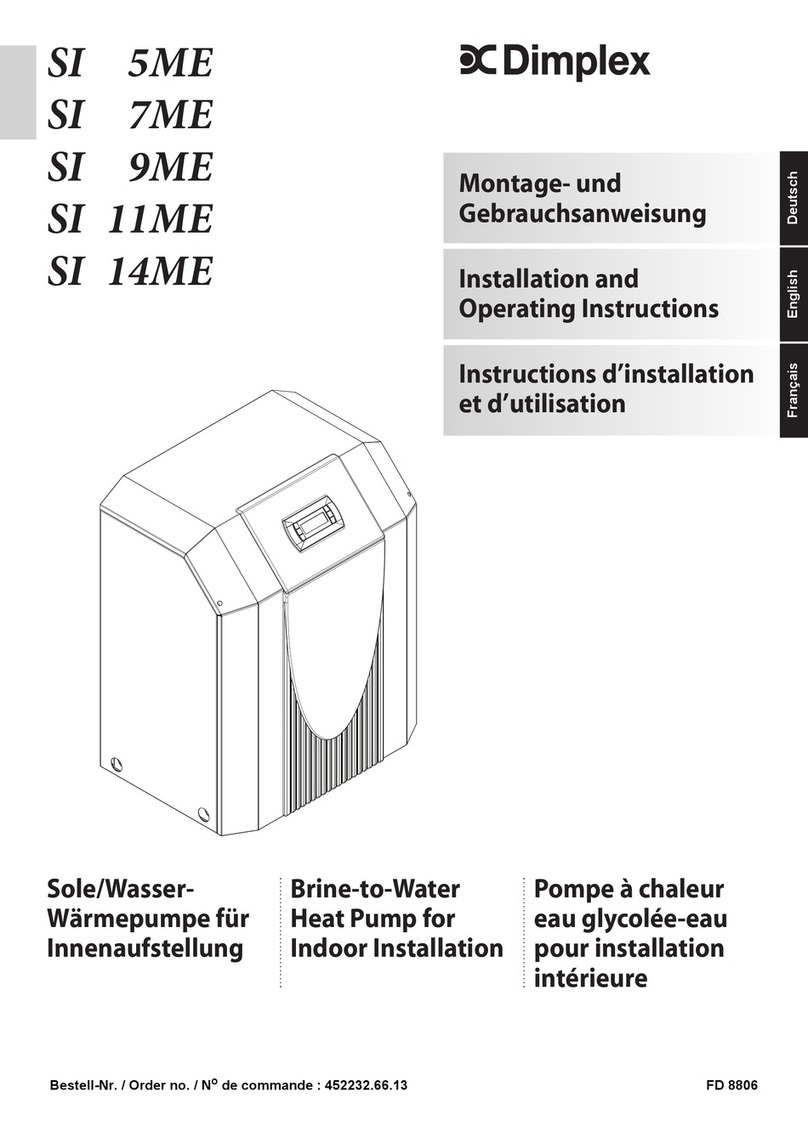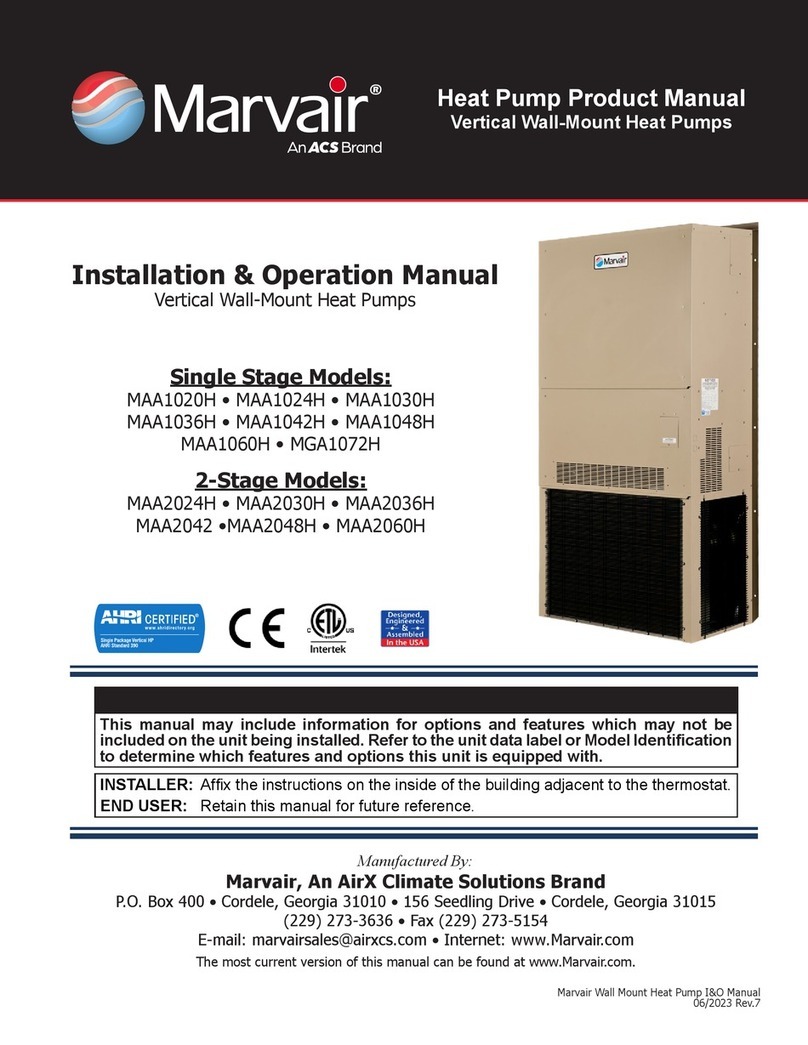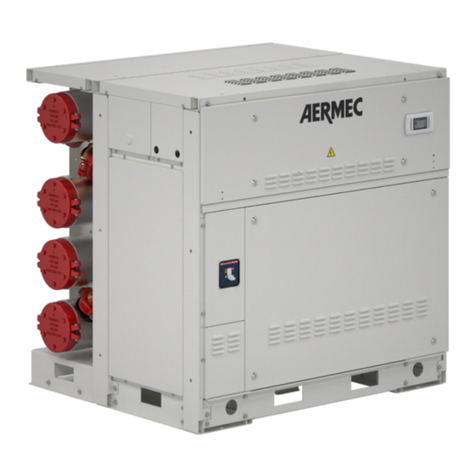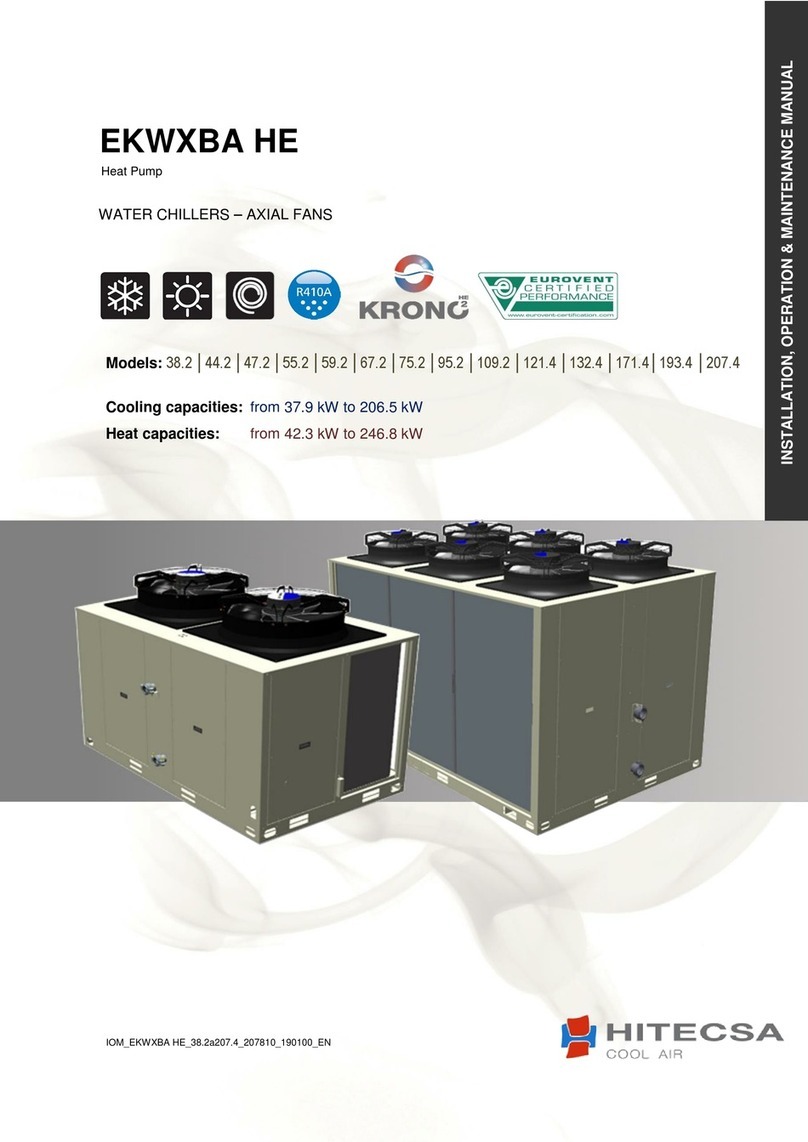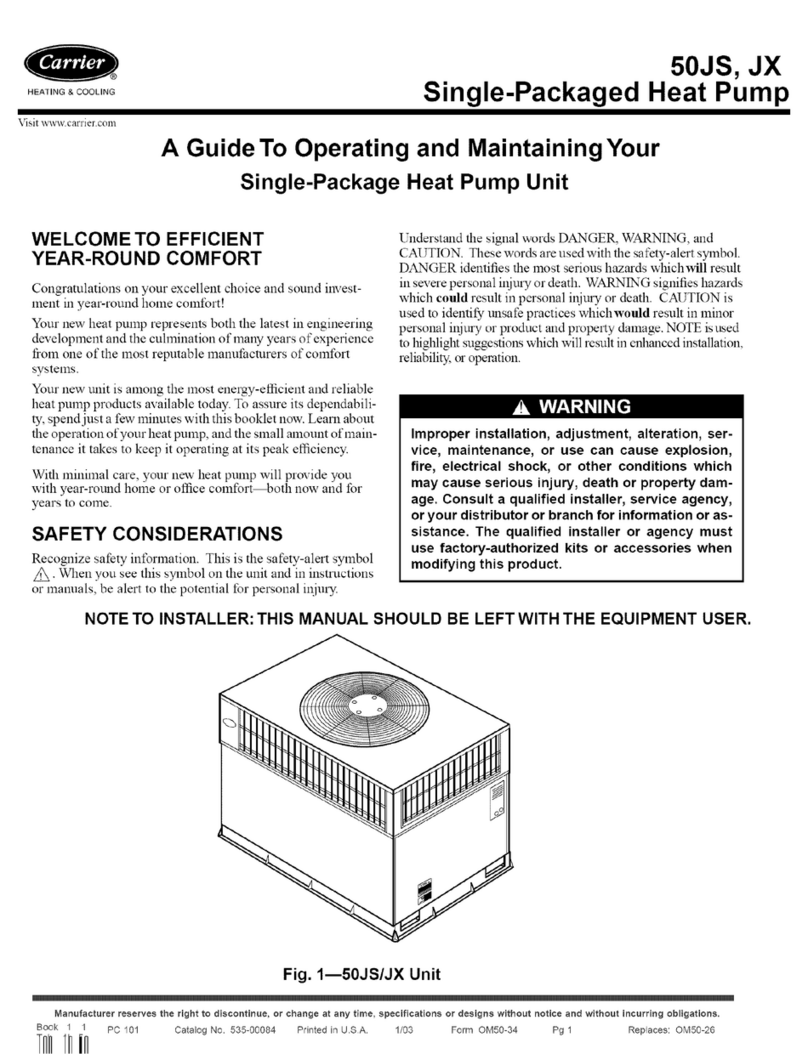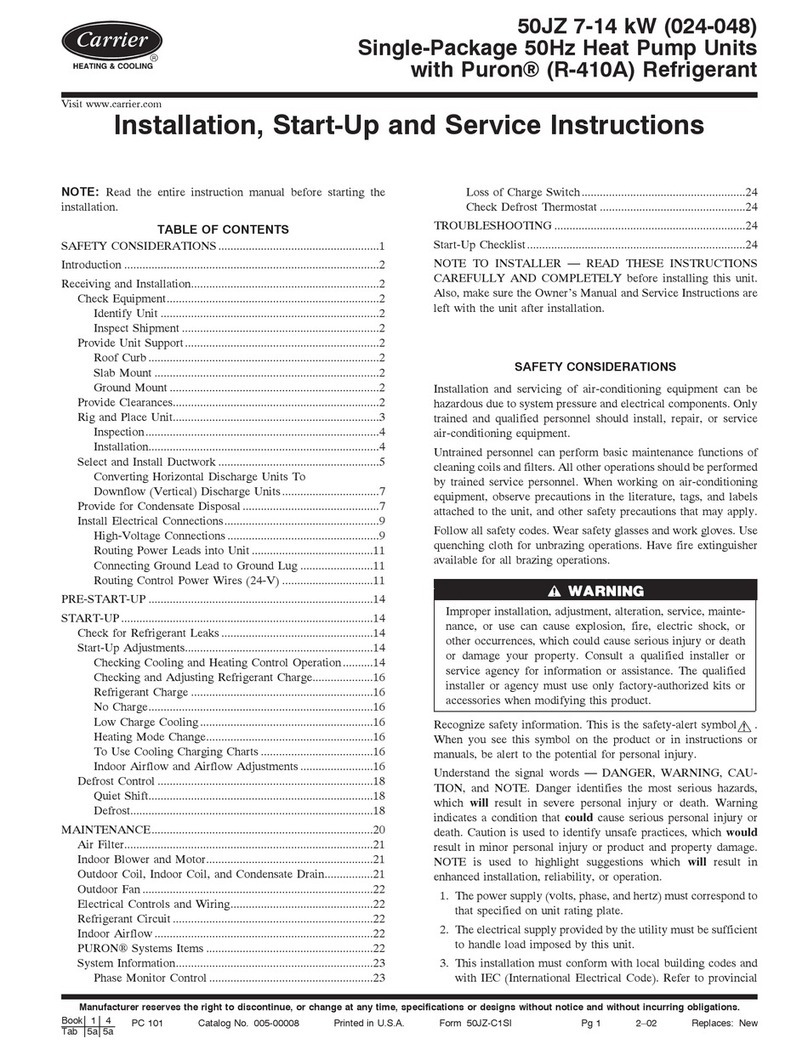7
4.7.The unit air-conditioning side and the hot water side which connect to running water must be
installed a one-way valve, filter and pressure relief devices (pressure relief devices used on
the closed water tank, water tank accessories in general, the parameter value 0.7MPa), in
accordance with the flow and valve arrow direction, to avoid flow be obstructed.
4.8.The unit hot water side circle outlet connect to tank circle inlet, and the host hot water side
circle inlet connect to tank circle outlet,tank hot water supply connect to hot water pipe.
4.9.Air-conditioning side buffer tank in series installed on the outlet of the main pipe.
4.10. After hot water side and air-conditioning side water system pipes, circulated pipes, hot water
supply pipes connected, it must be pipe connection rigorous testing , plus 0.7Mpa pressure
testing 24 hours, system pipes connector no leakage and clean and sewage pipes, to ensure
that the system clean, no debris. No leakage after the test, then pack the pipe and valve with
insulation (including the replenishment pipes and valves).
4.11.In order to discharge the water system air clean, avoid air trapping in the pipeline, the water
supply return pipe highest point should be set up a automatically exhaust valve.
4.12.The water system expansion tank, automatic water valve and stop valve should be installed
indoors, to prevent water pipes and valves crack when not use in the winter.
4.13.The metal pipe must be used above 50mm thickness of glass fiber or high-density fire
retardant PE for thermal insulation and moisture, PPR water pipe can be used 30mm
thickness of glass fiber or high-density fire retardant PE for thermal insulation and moisture to
prevent cold, heat loss and condensation.
4.14.The unit water inlet and outlet must install a thermometer, water pressure gage, to facilitate
inspection when operate.
3. Installation of terminal equipment
3.1.Indoor terminal equipment installation (such as: fan coil, radiator heater or floor heating), the
equipment should be installed in accordance with relevant regulatory requirements.
3.2.In accordance with the requirements of engineering design drawings, installation and
construction.
3.3.Use a soft connector to connect the unit and fan coil inlet and outlet pipes; install fan coil
condensate drain pipe, connect the condensate drain interface, and to ensure smooth drainage
of condensate water.
4. Pipe connection
4.1.Pipe material selection, can be stainless steel pipe, copper pipe, aluminum water pipe, hot
water PPR pipes and so on, according with national health and safety standards, heat-
resistant, rust-proof, no scaling pipe.
4.2.The choice of pipe sizes can be used the one which is matches the heat pump inlet and outlet
main pipe, and, respectively connect to heat pump inlet and outlet, and follow the proper
construction of plumbing standards.
4.3.Water tank outlet pipe and overflow pipe installed in the gutter or outlet position as far as
possible, where convenient to drainage.
4.4.The unit and the junction to the tank must be installed valve or demolition loose joint, for
maintenance use.
4.5.Water pipes are arranged reasonably to minimize bending and reduce the pressure loss of
water system
4.6.The unit air-conditioning side and the hot water side circle inlet must be installed a above 50
mesh water filter to reduce the water system resistance loss.
























