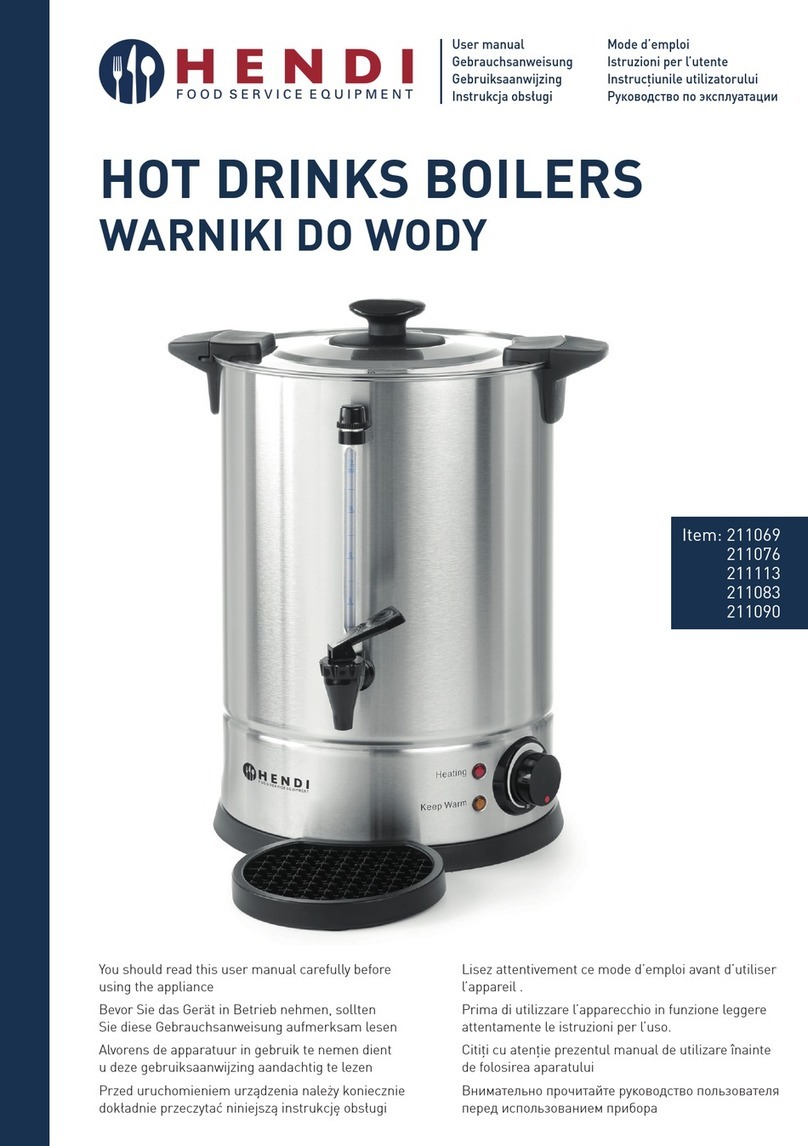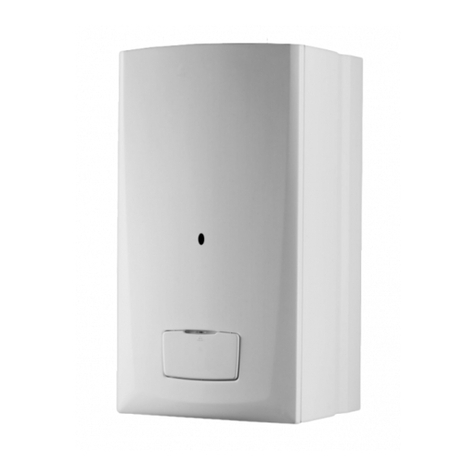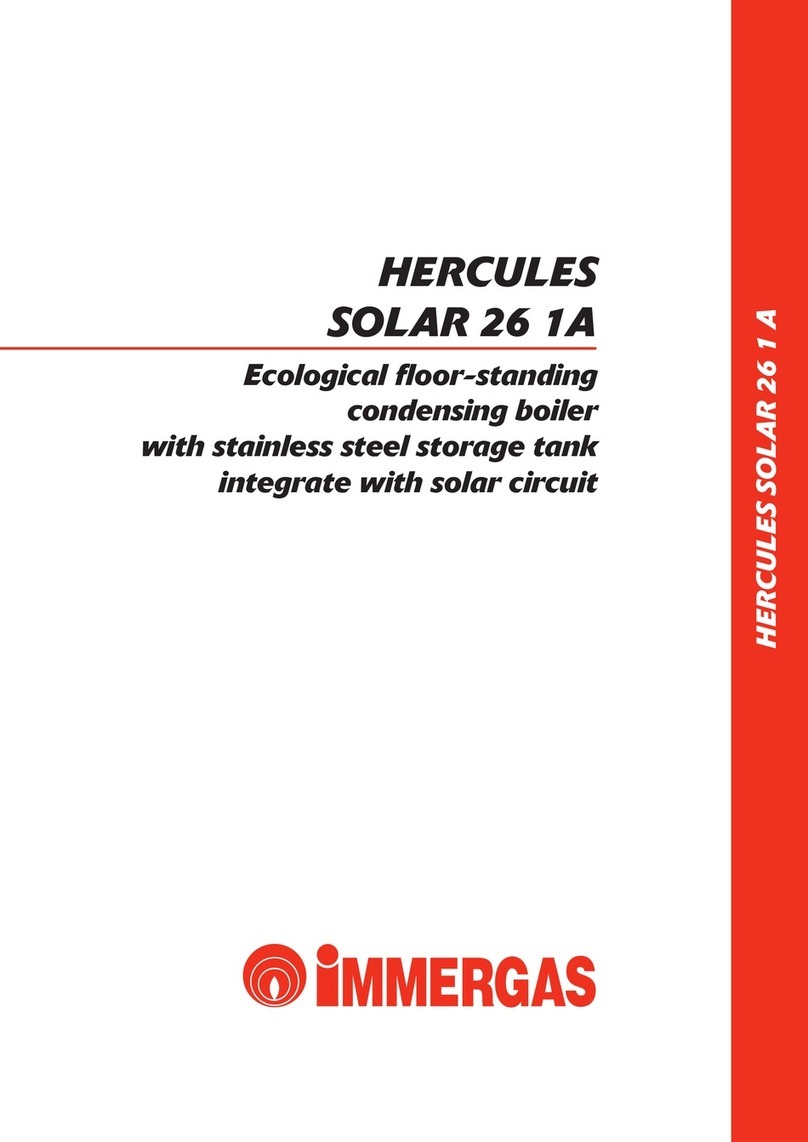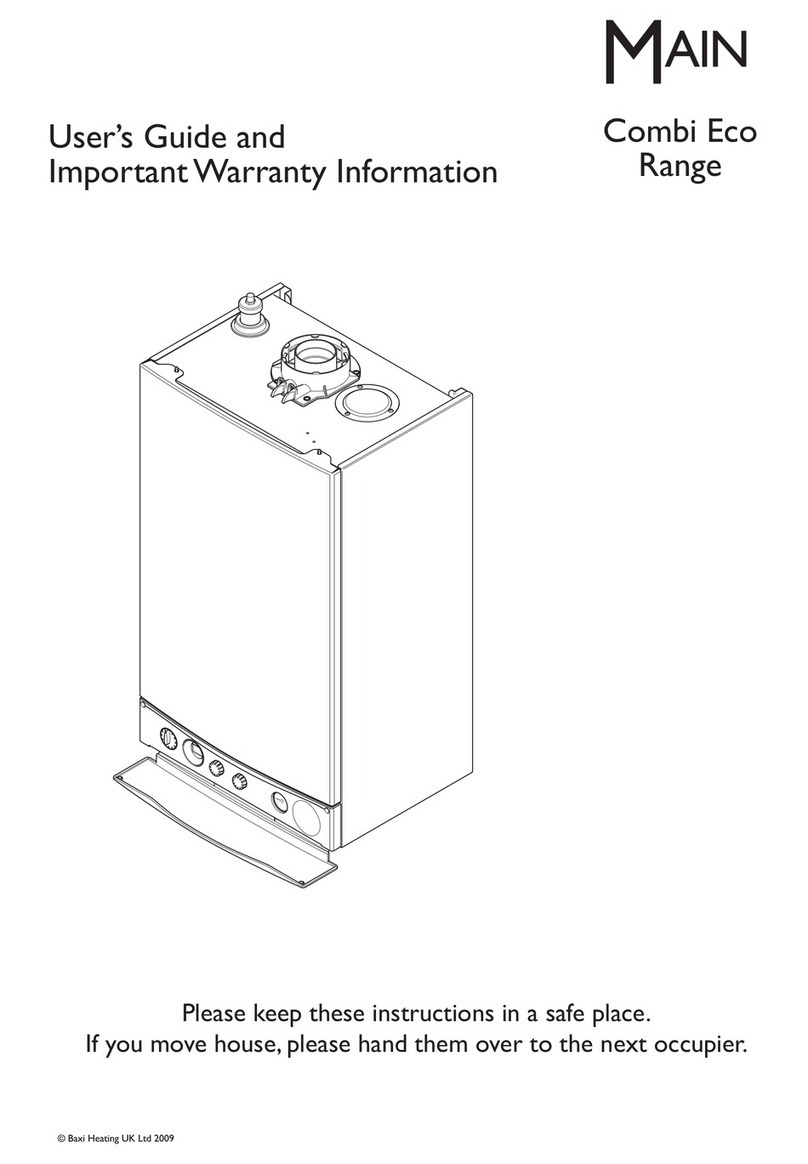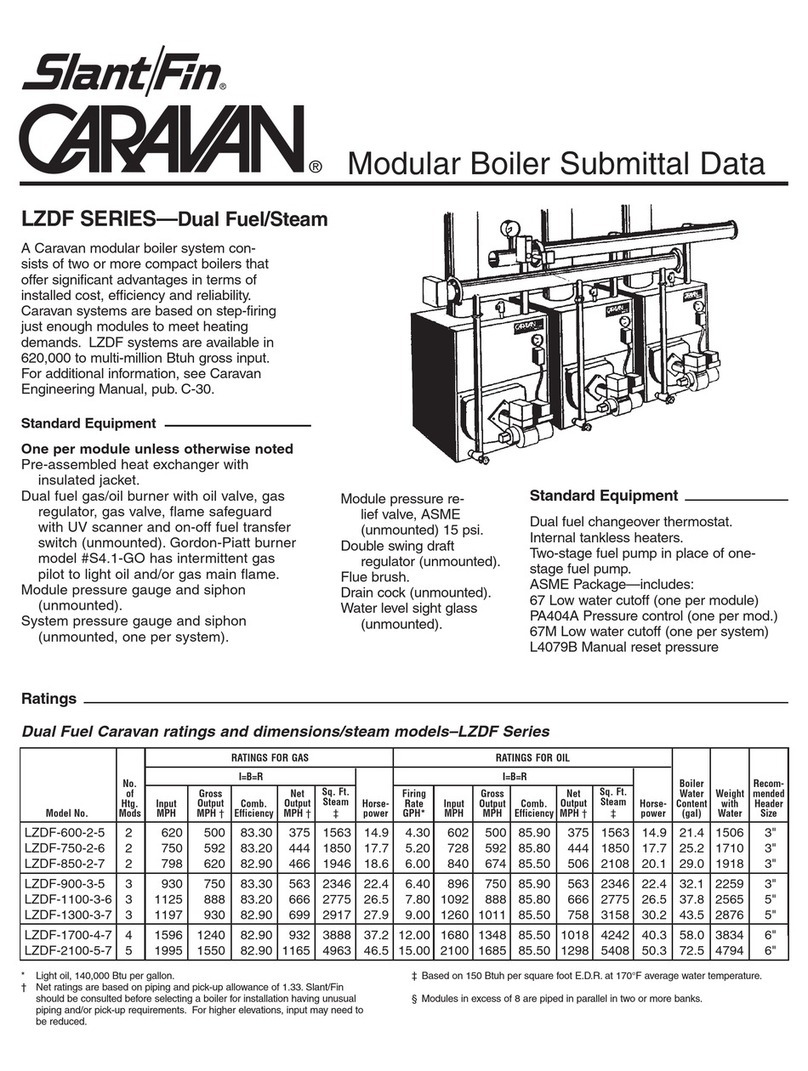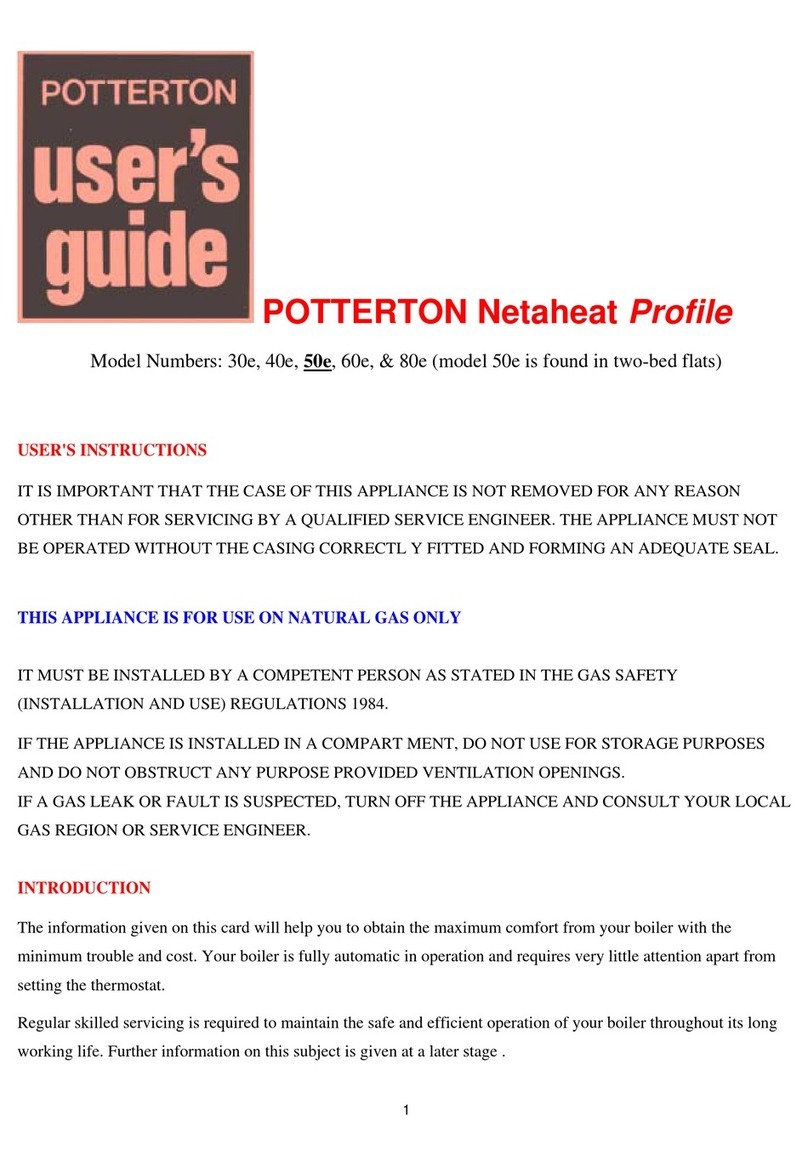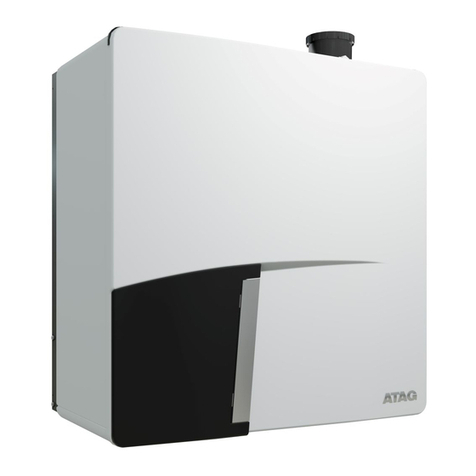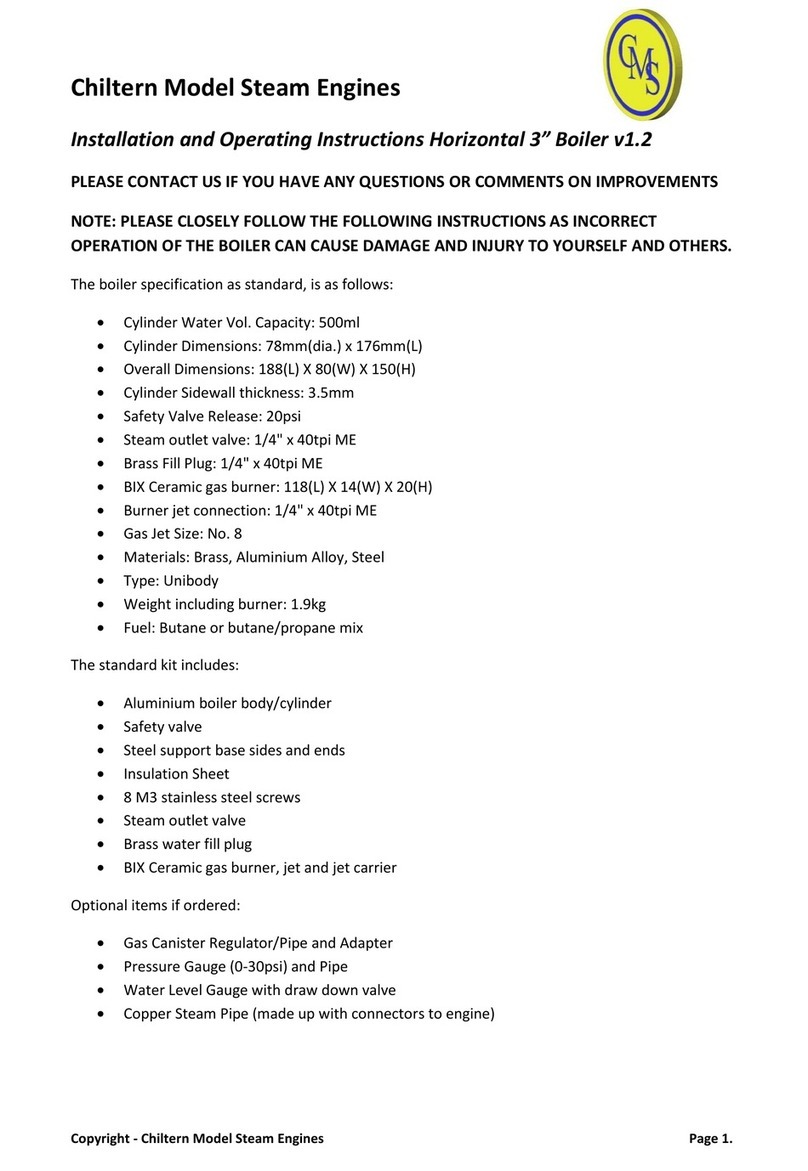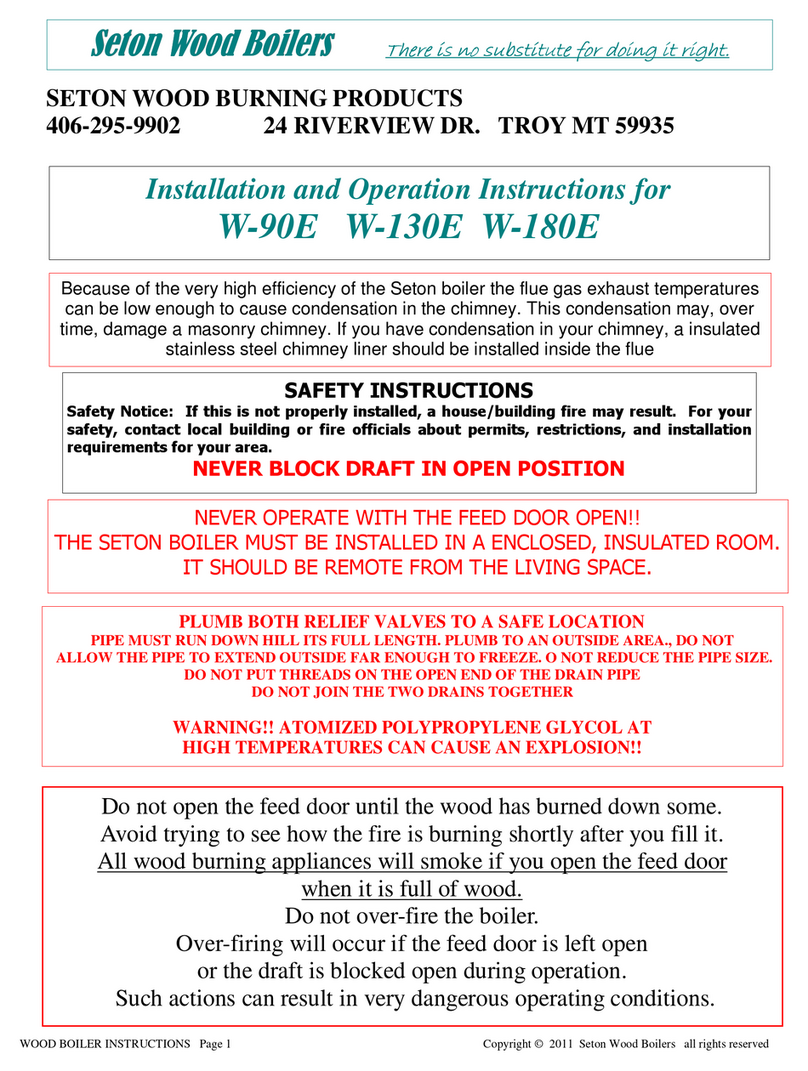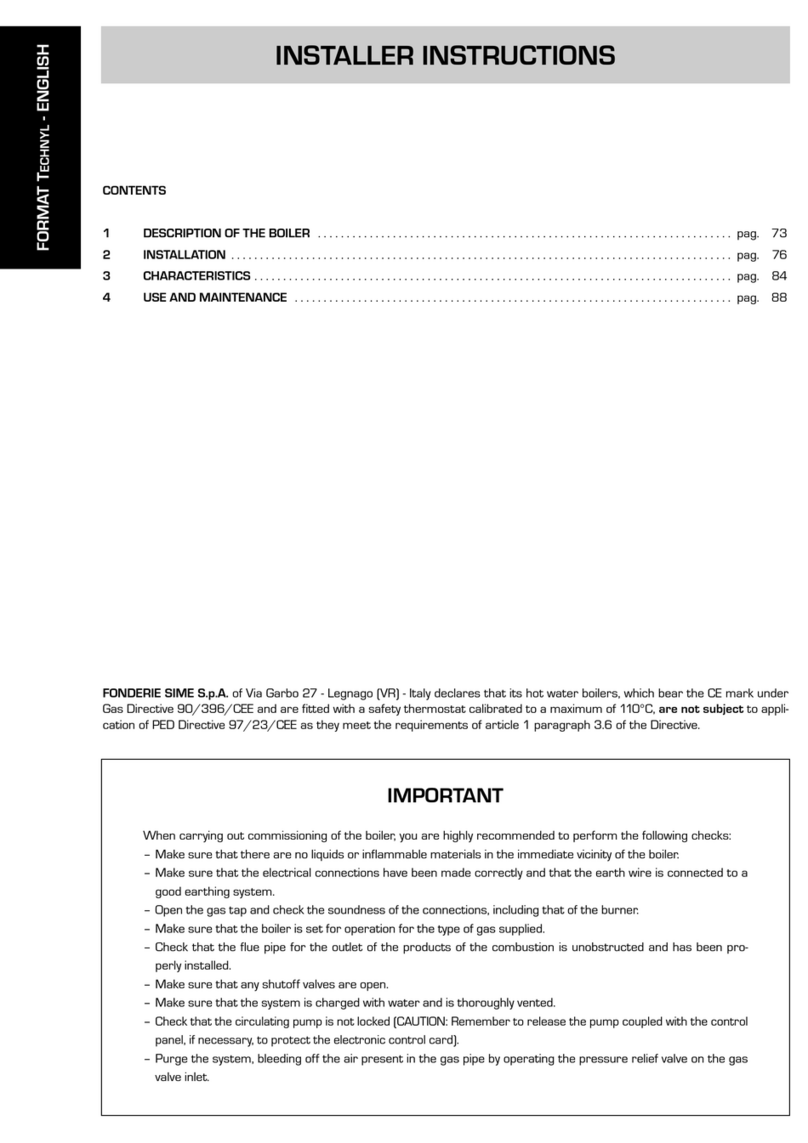
Page 12
INSTALLATION
INSTALLATION
General Design Considerations
The cupboard footprint needs to be at least
650mmsquareforstandardunitsupto300litres,
730mmfor400litreand575mmforslimlineunits.
The base chosen for the cylinder should be level
andcapableofsupportingtheweightoftheunit
whenfullofwaterasshowninGeneralData. The
discharge pipework for the safety valves must
have a minimum fall of 1 :200 from the unit to a
safedischargepoint.Allexposedpipeworkshould
beinsulatedandtheunitshouldNOTbefixedina
locationwherethecontentscouldfreeze.
The pipe connecting the boiler flow to the
appliance must not be less than 22mm
copper or equivalent.
MainsWater Supply
Existing properties with a 15mm supply will be
satisfactory provided the local mains pressure is
good,but should be confined to single bathroom
properties.Fornewpropertieswheresimultaneous
demand is required to more than one bathroom
or a bathroom and one or more en-suites, the
communicationandservicepipe intothedwelling
should be a minimum of 22mm (usually in the
form of a 25mm MDPE supply). The optimum
performance is achieved if the inet pressure is
3 bar dynamic. However, the Solfex unvented
cylinder will function with lower inlet pressures,
but this will reduce the performance. There
should be a flow of at least 30 litres per minute or
above available into the property. Normally Solfex
UnventedCylinderprovideswellinexcessof40litres/
min in most conditions. Flow rates for ALL mains
pressuresystemsaresubjecttodistrictpressuresand
systemdynamicloss.Particularlyonlargerproperties
withmorethanonebathroom,thepipesizesshould
becalculatedinaccordancewithBS6700.
Model Selection
The suggested Direct model sizes, shown
opposite,are based on a typical days hot water
use assuming an Economy 7 tariff is provided.A
reductionofonemodelsizecannormallybemade
withanEconomy10 tariff.WhenusingtheDirect
models for high specification developments an
increaseofonemodelsizeshouldbeconsidered.
Where selecting a solar model, it is important to
checkthededicatedsolarvolume(shownintables1
&2)issuitableforthetotalfloorareaofthedwelling
toensurecompliancewithBuildingRegulations.The
maximum floor area of the dwelling permitted for
themodelsisshownopposite.
Thesuggestedmodelsizesarebasedontypicalhot
water usage.For high specification dwellings an
increaseofonemodelsize shouldbeconsidered.
I.V.
Combination Valve
I.V.
IftwoSolfexUnventedCylindersarecoupledtogetherthesecondaryinletandoutlet
pipes must be balanced.The units must be fitted on the same level.
Note:No valves must be fitted between the expansion vessel and the storage cylinder(s).
Standard and Slimline Model Selection Guide
Max hot water demand Max number
of bed spaces
(Bedrooms)
Indirect
litres Direct
litres
1 shower room Bedsit (0) 90 120
1 bathroom 2 (2) 120 150
1 bathroom 4 (3) 120 180
1 bathroom + separate shower room 6 (4) 150 210
1 bathroom + 2 separate shower rooms
or 2 bathrooms 7 (5) 180 210
2 bathrooms + separate shower room 7 (5) 210 250
2 bathrooms + 2 separate shower rooms 7 (5) 250 300
3 bathrooms + 2 separate showers rooms 9 (6) 300 400
3 bathrooms + 3 separate showers rooms 9 (6) 400 -
Solar Model Selection Guide
Max hot water demand Max floor
area (m2)Bedrooms Indirect
litres Direct
litres
1 shower room 44 Bedsit - 180
1 bathroom 44 1-3 180 -
1 bathroom 66 1-3 210
1 bathroom + 1 shower room 66 1-3 210 -
1 bathroom + 1 shower room 84 1-3 - 250
1 bathroom + 2 shower rooms 84 2-4 250 -
1 bathroom + 2 shower rooms 113 2-4 - 300
2 bathrooms + 1 shower room 113 3-4 300 -
2 bathrooms + 1 shower room 150 4-5 - 400
2 bathrooms + 2 shower rooms 150 4-5 400 -




















