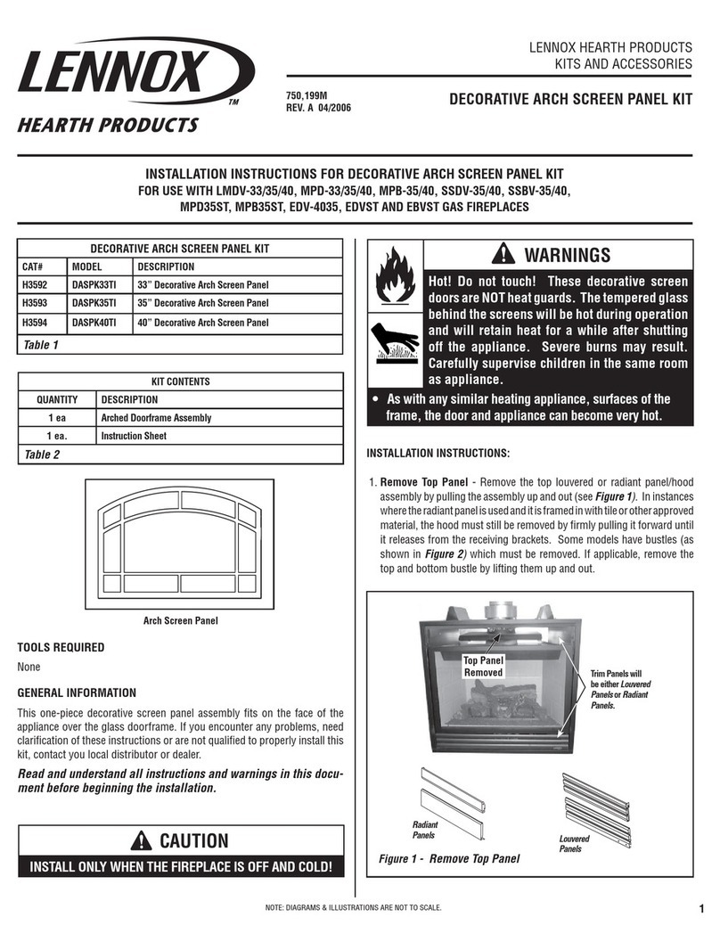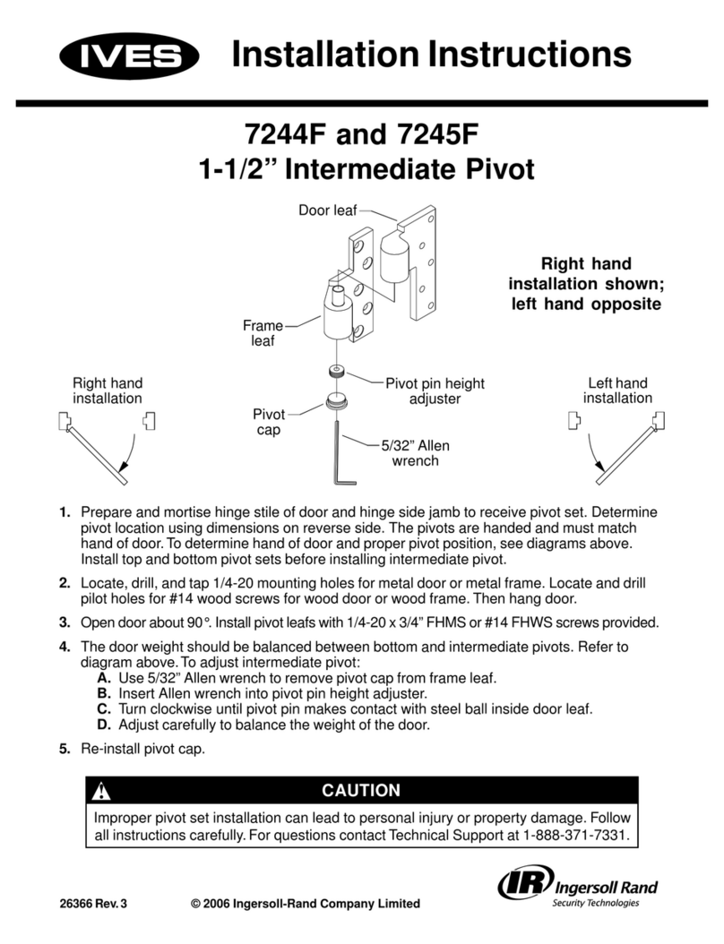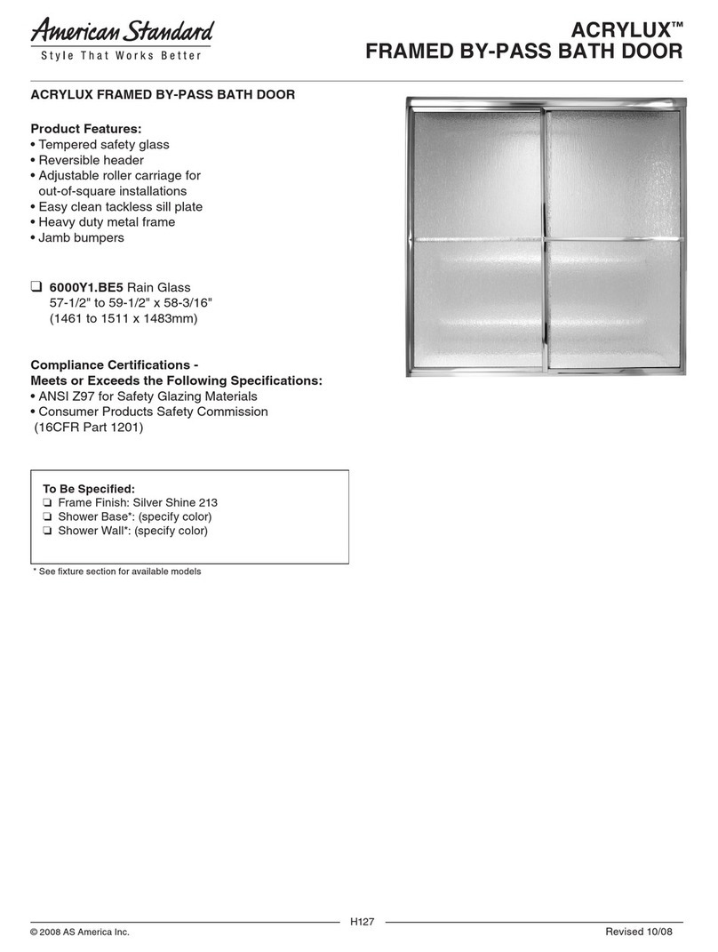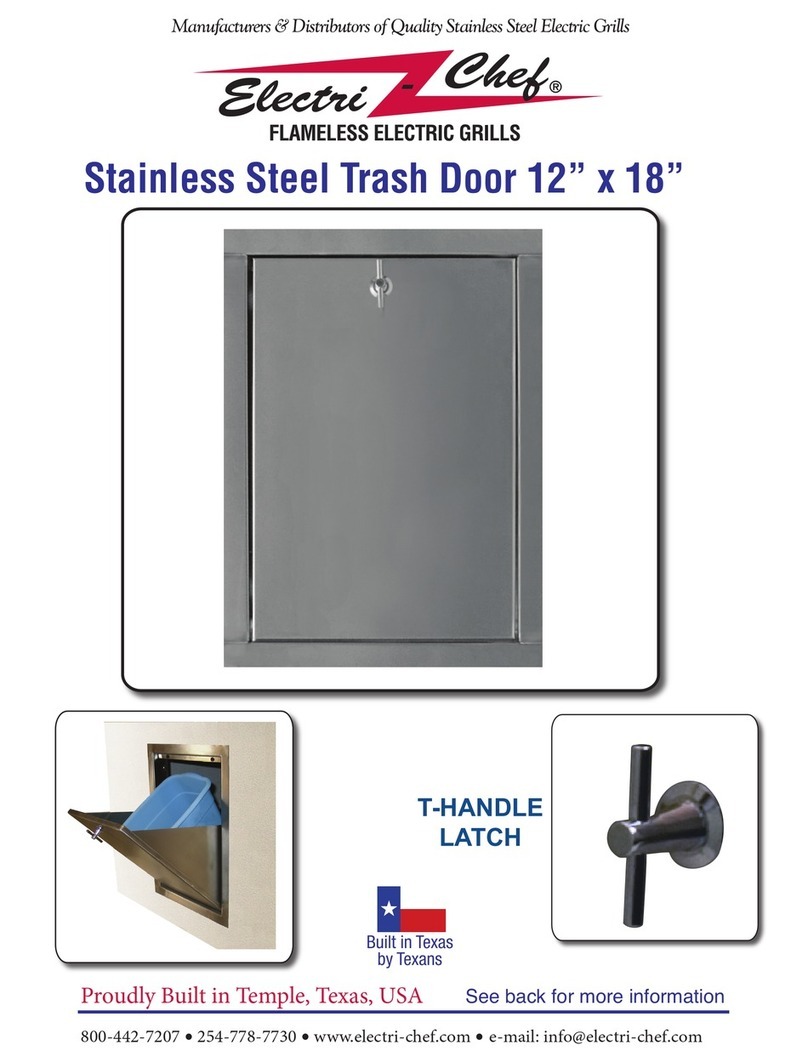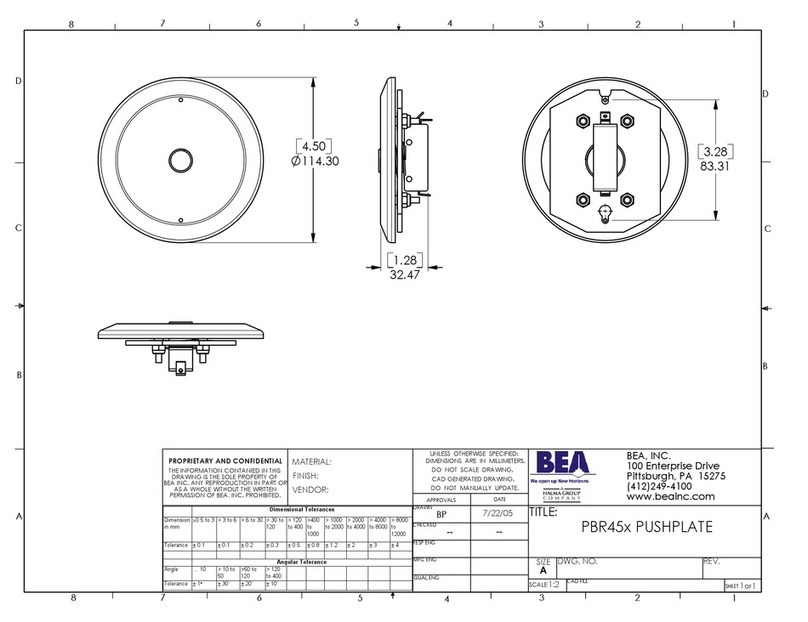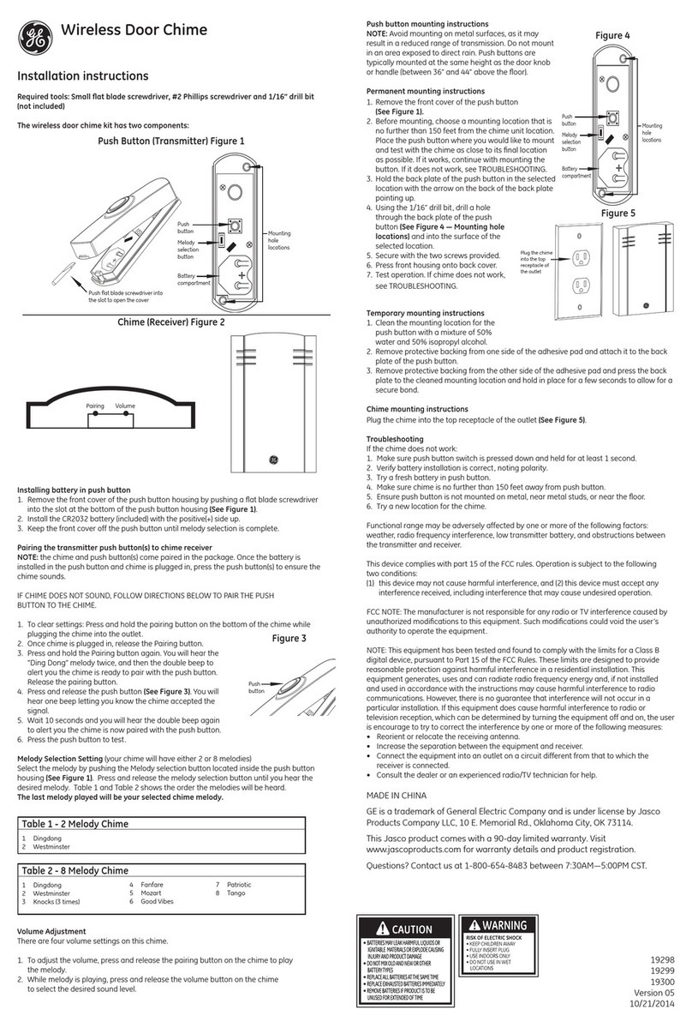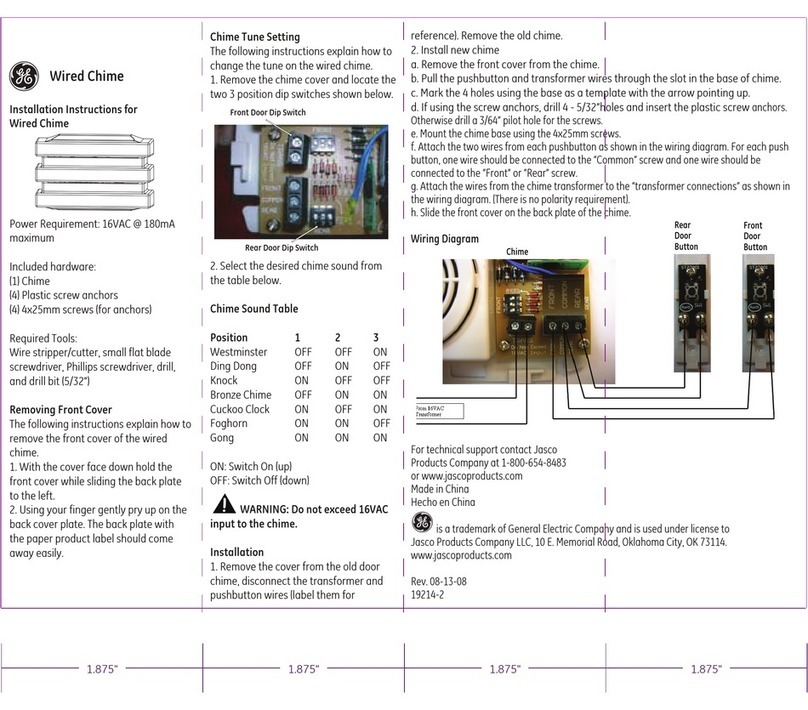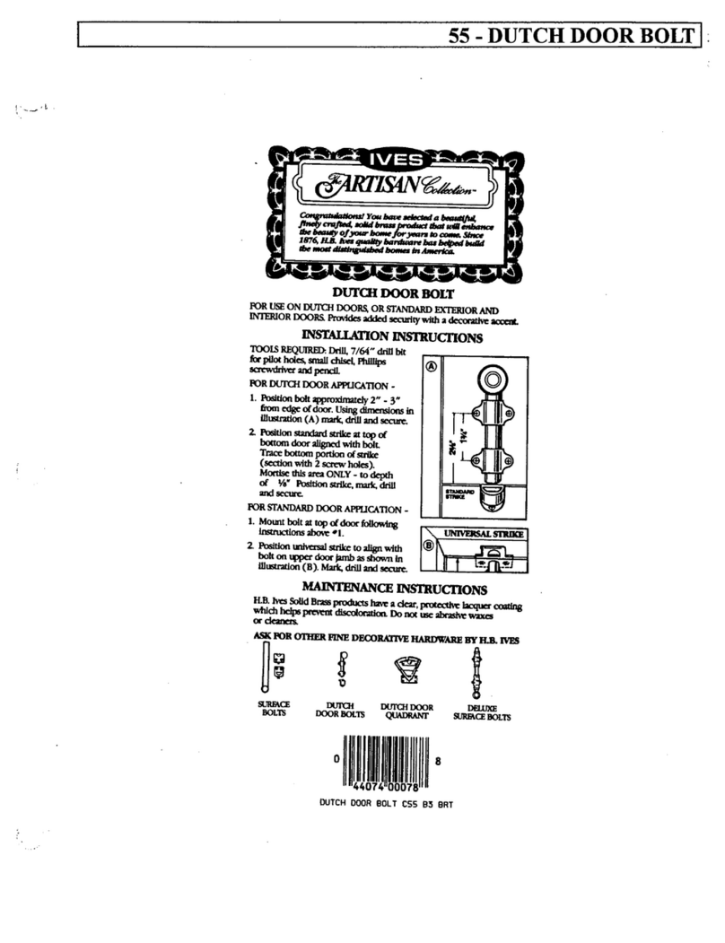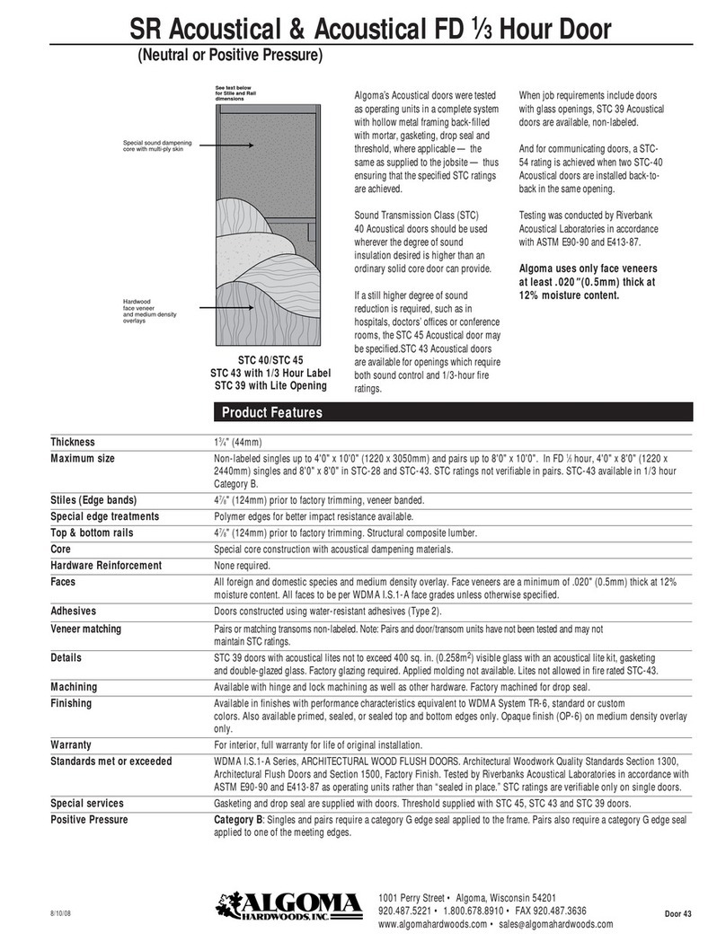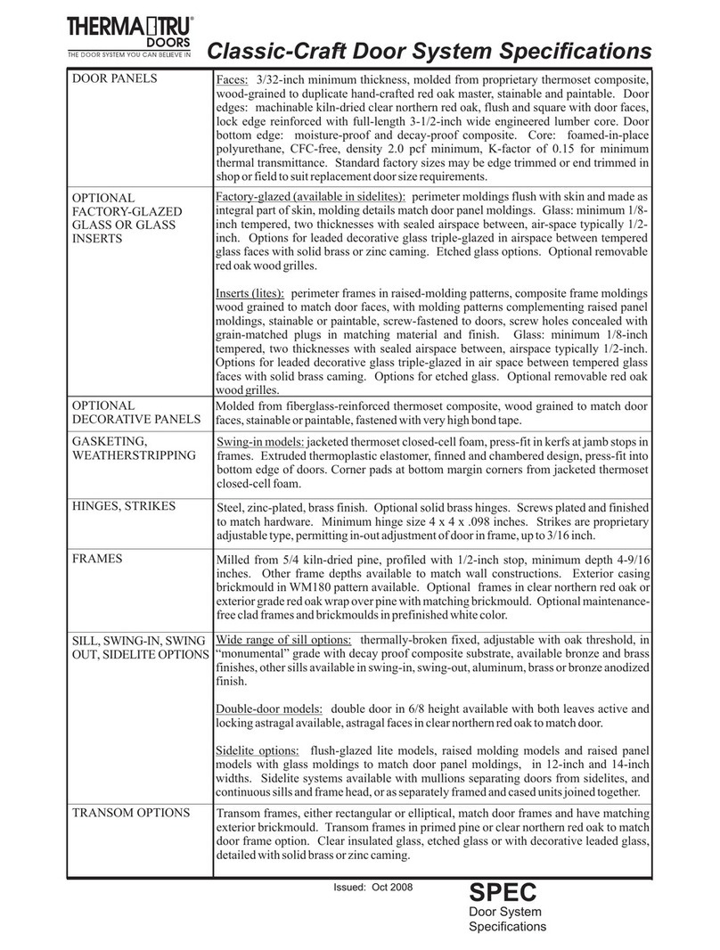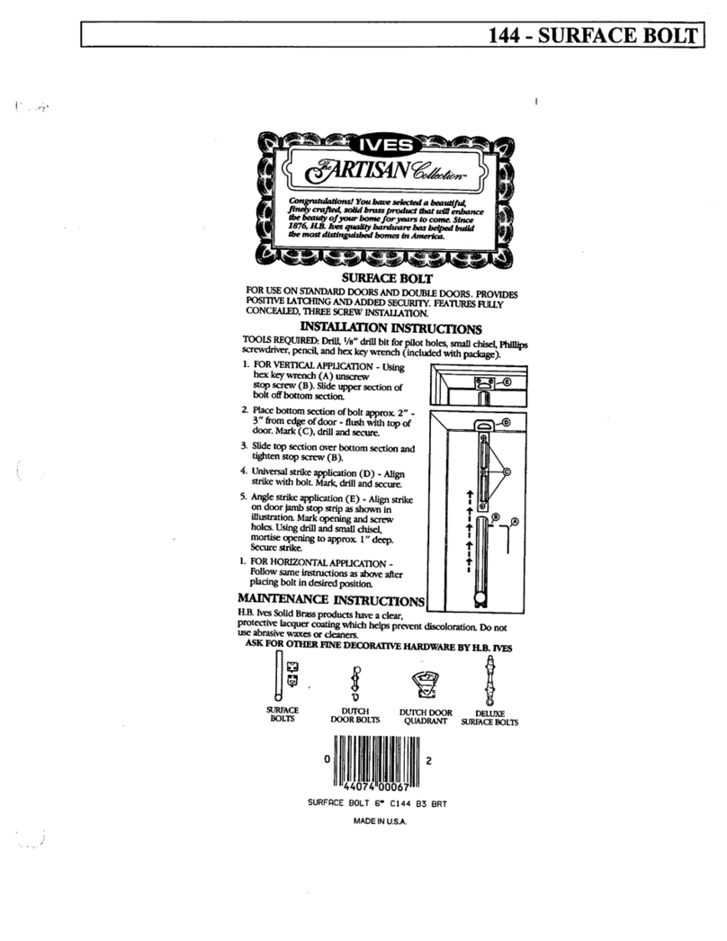3.4 Installing the Header and Jamb Assembly
3.4.1 LIFT header and jamb assembly and POSITION into opening.
3.4.2 Temporarily SECURE frame in place as necessary to prevent header and jamb assembly
from falling,
3.4.3 SHIM beneath jamb(s) as necessary to level header and maintain required height from
highest point of finished floor.
3.4.4 INSPECT one jamb for plumb in vertical and horizontal planes. IF required, SHIM
back of jamb.
3.4.5 Refer to Figure 2, and, using the previously drilled jamb holes as a guide, DRILL holes
in rough opening for the following fasteners as required:
• IF rough opening is concrete, DRILL W dia. hole for concrete screw, and
ENSURE screw will be embedded VA" minimum.
• IF rough opening is steel, DRILL #14 SMS (Note 18 GA steel minimum).
• IF rough opening is wood, DRILL for #14 wood screw, and ENSURE screw will
be embedded 1 Vi" minimum.
.>
Figure 2. Installing the Header and Jamb Assembly
— ^
(D
-—^^
— U d-J
1 1 . SI
3.4.6 INSTALL, but do not tighten, fasteners securing one jamb to opening, and ENSURE
jamb remains plumb.
3.4.7 INSPECT opposite jamb for plumb in vertical and horizontal planes. IF required, SHIM
back of jamb.
3.4.8 Using the previously drilled jamb holes as a guide, DRILL holes in rough opening.
3.4.9 INSTALL, but do not tighten, fasteners securing jamb to opening, and ENSURE jamb
remains plumb.
3.4.10 Starting at the top of jamb and moving downward, SHIM jambs as necessary to ensure
jambs remain level and plumb, and TIGHTEN fasteners securing jambs to opening.
3.4.11 INSTALL and TIGHTEN fasteners securing header to opening, and ENSURE header
remains level.
©2011, THR STANLEY WORKS. ALL RIGHTS RESERVED.
204068
Rev. B, 2/26/11
5 of 15
