Super Hot MG series Manual
Other Super Hot Boiler manuals

Super Hot
Super Hot SGS Series Manual

Super Hot
Super Hot Mini-Star 6MSE Manual

Super Hot
Super Hot AAA-480 series Manual

Super Hot
Super Hot MG-50-E-MG-150-E Guide

Super Hot
Super Hot SC-35 Guide
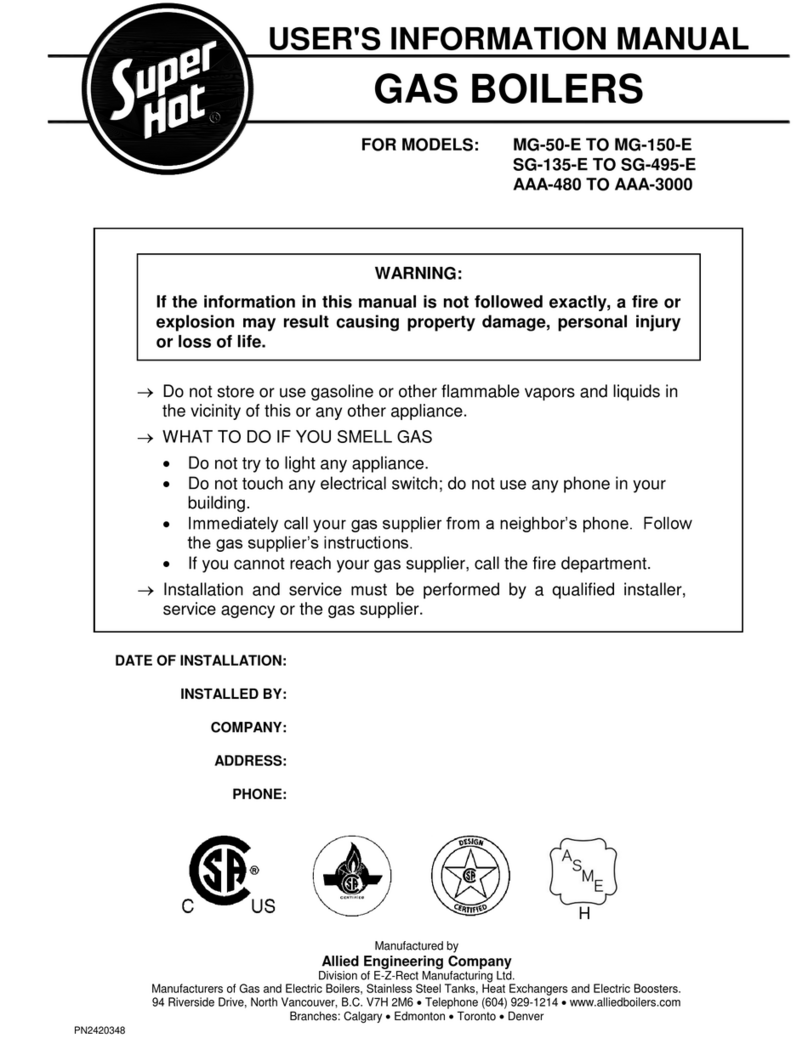
Super Hot
Super Hot MG-150-E Guide

Super Hot
Super Hot Mini-Star 6MSE Manual
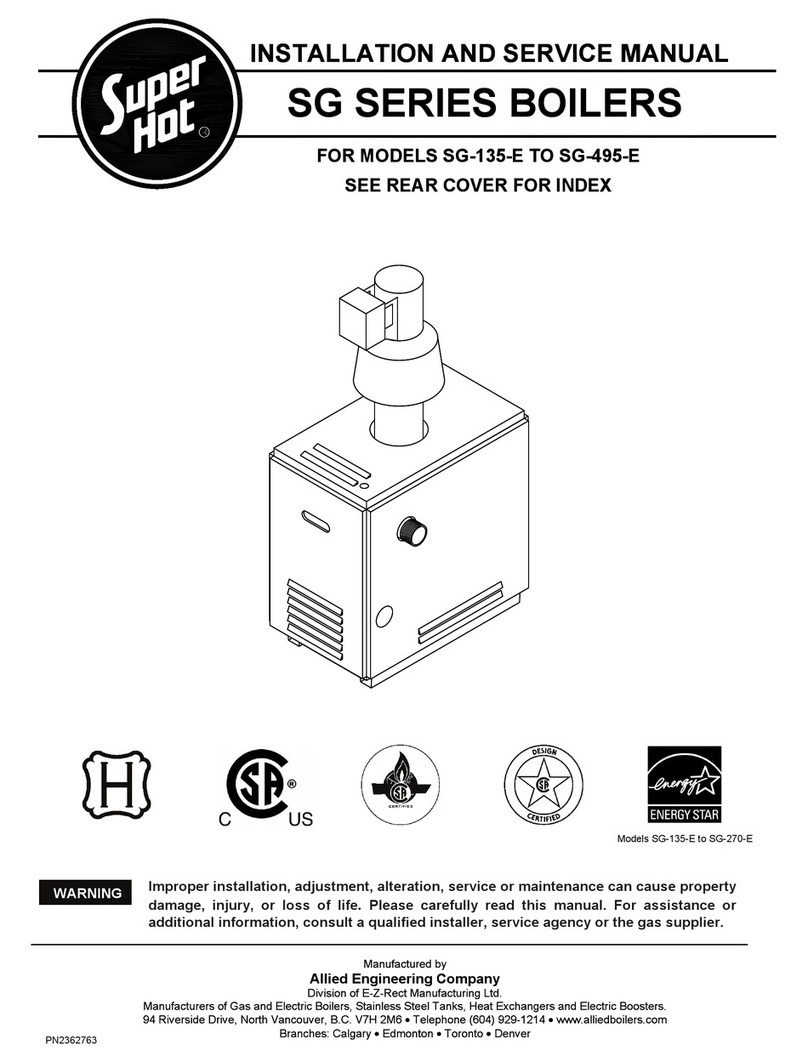
Super Hot
Super Hot SG-135-E Manual
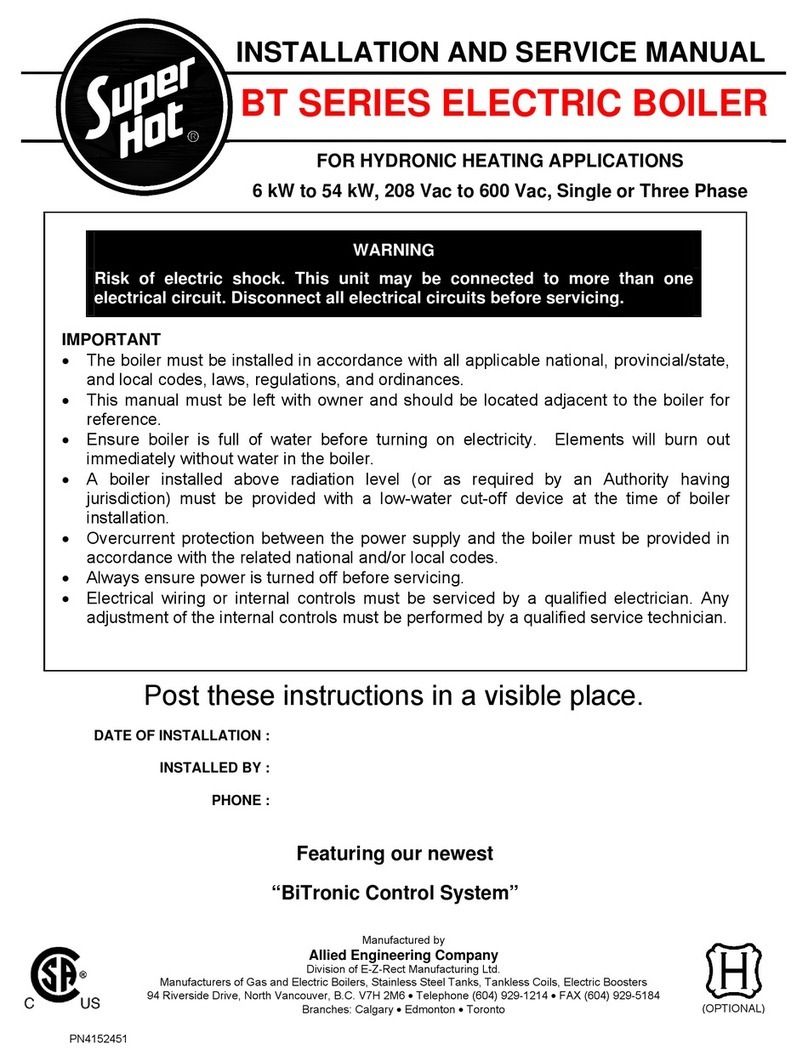
Super Hot
Super Hot BT Series Manual

Super Hot
Super Hot MG series User manual
Popular Boiler manuals by other brands
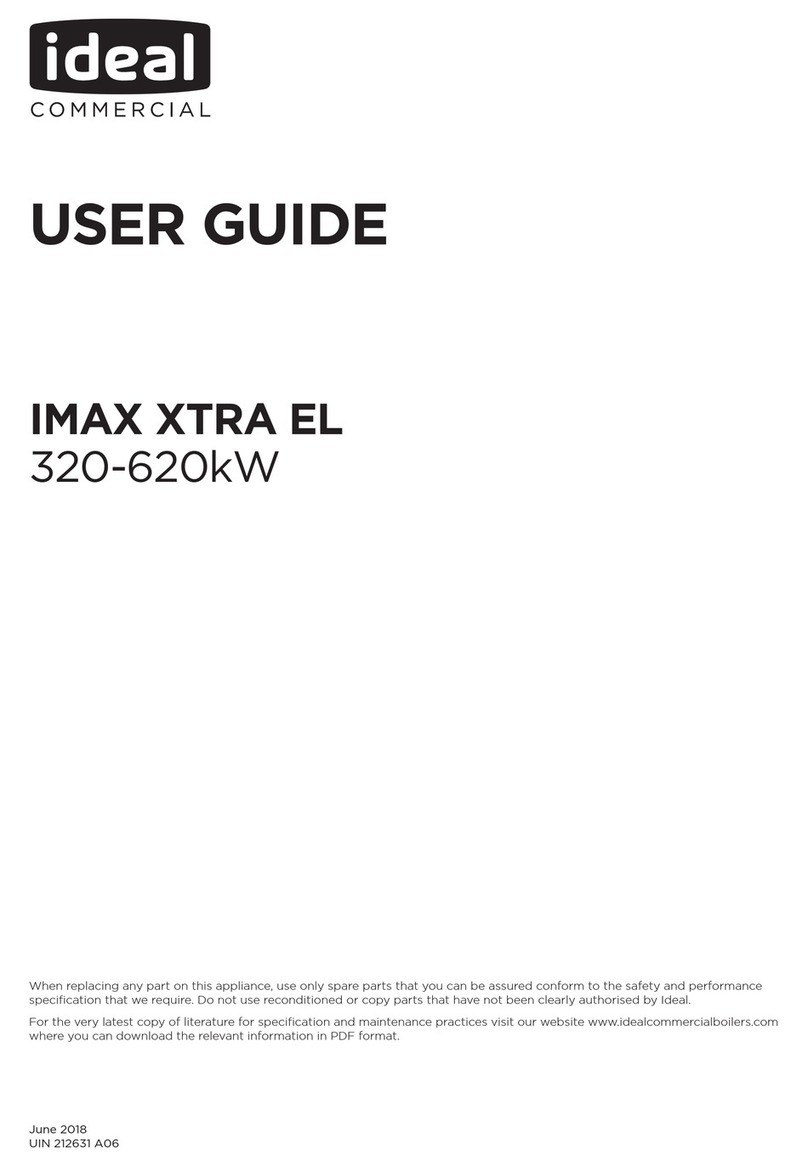
IDEAL
IDEAL IMAX XTRA EL 320 user guide
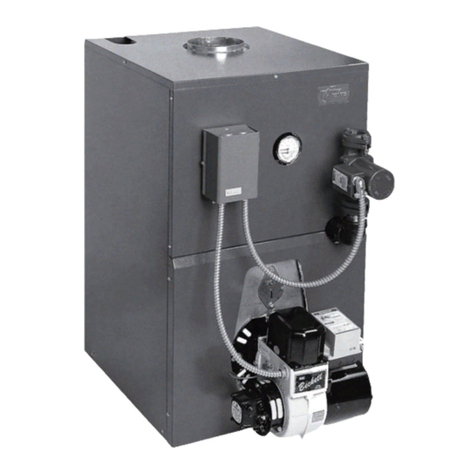
UTICA BOILERS
UTICA BOILERS BC3D Installation, operation & maintenance manual
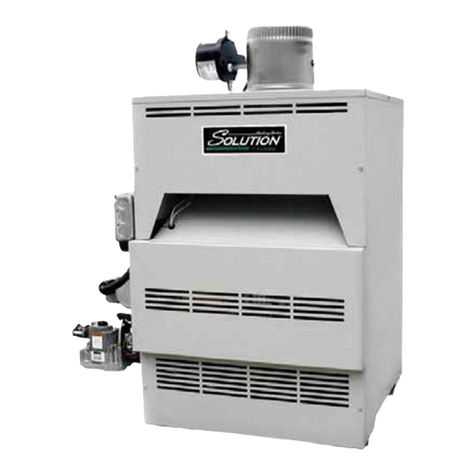
Lochinvar
Lochinvar SOLUTION 260000 Installation & service manual
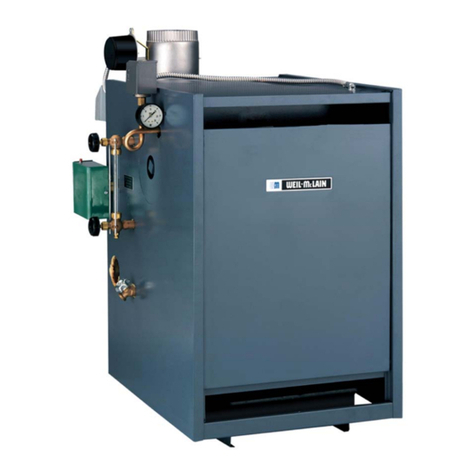
Weil-McLain
Weil-McLain EG 6 Series manual
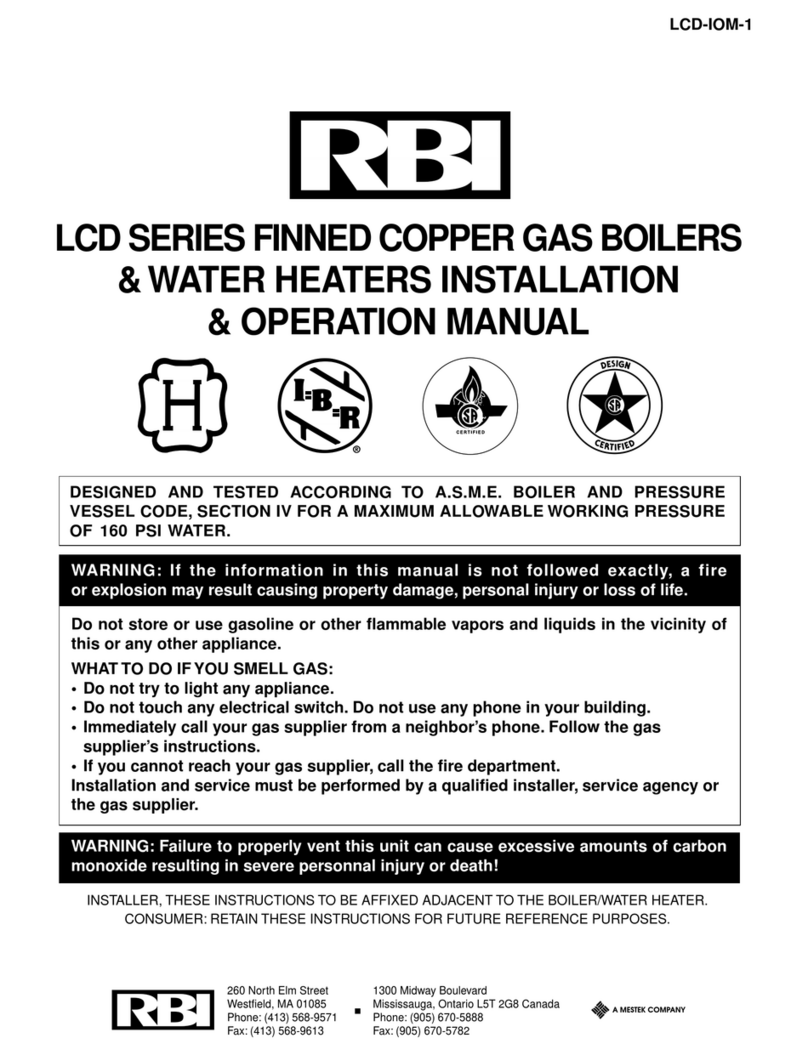
RBI
RBI LCD Series Installation & operation manual
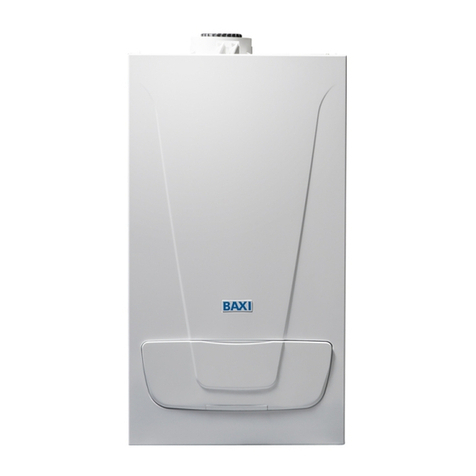
Baxi
Baxi MainEco Combi 28 Installation and service manual
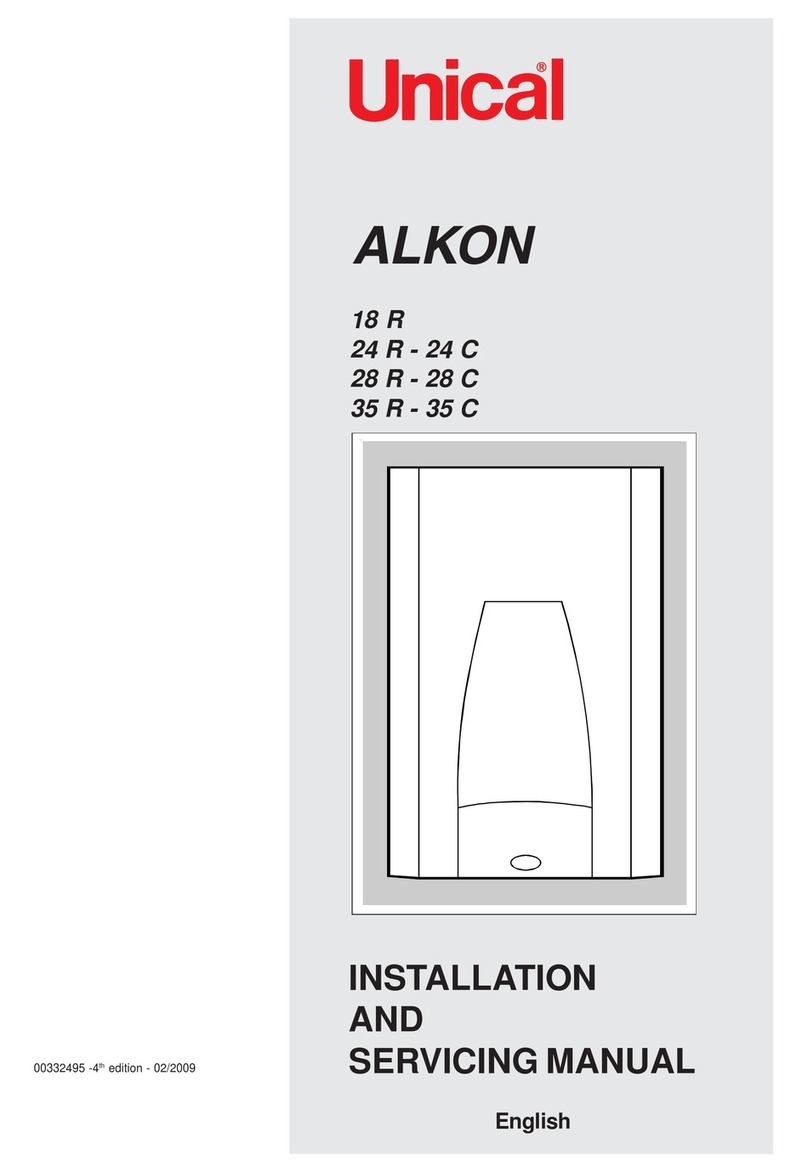
Unical
Unical ALKON R 24 Installation and Servicing Manual
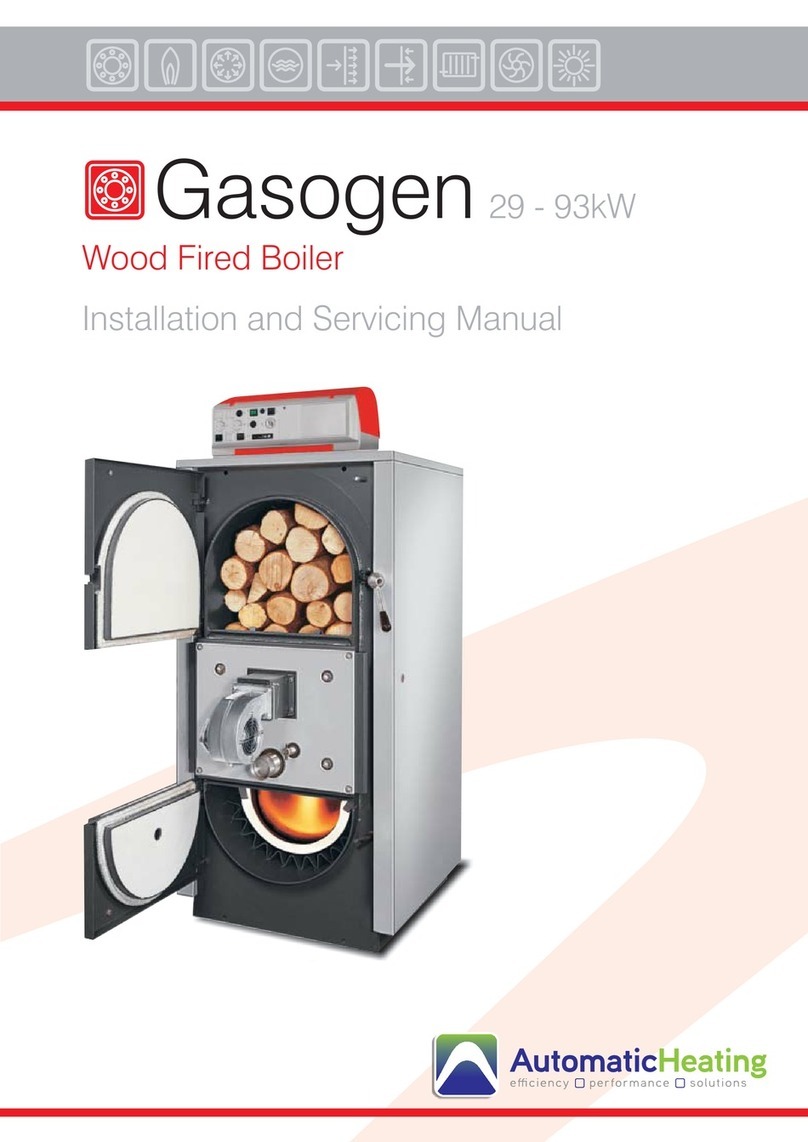
Automatic Heating
Automatic Heating Gasogen Installation and Servicing Manual

Viessmann
Viessmann VITORADIAL 300-T Type VR3 Service instructions for contractors
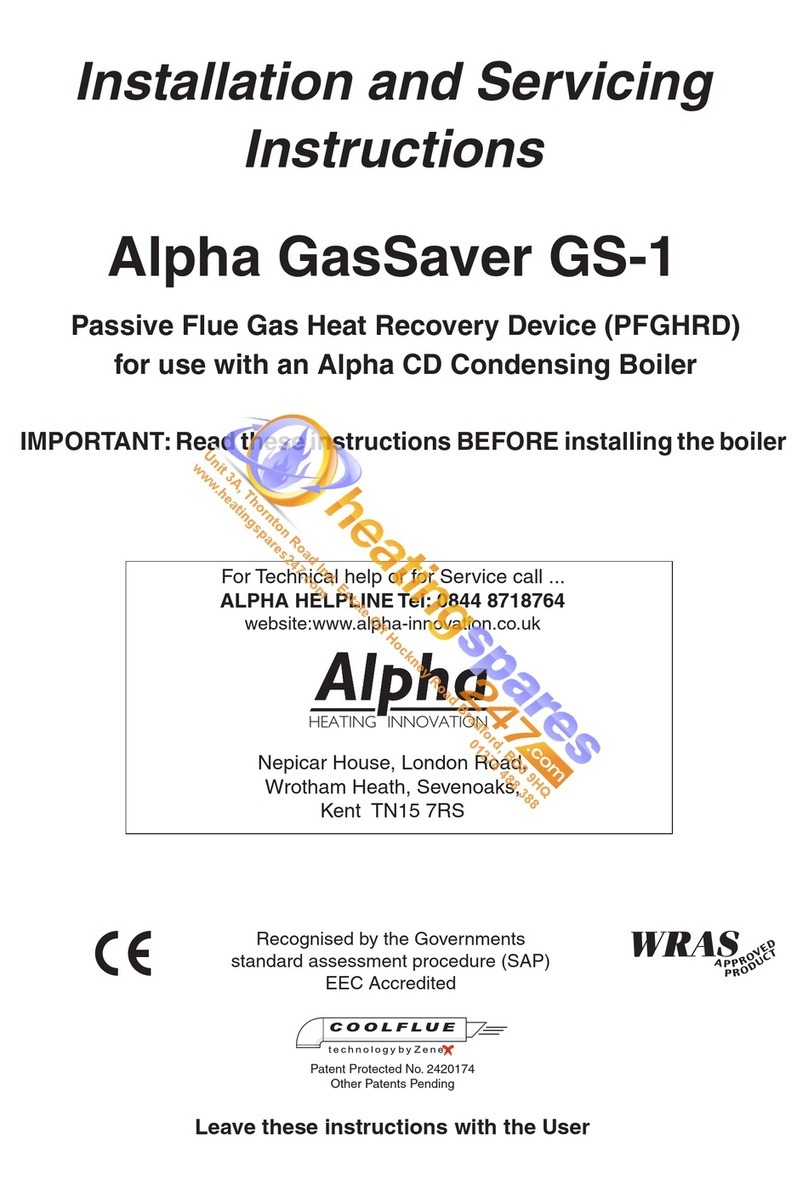
Alpha
Alpha GasSaver GS-1 Installation and servicing instructions

Baxi
Baxi ROCA LAURA PLUS 28/28 Operating, cleaning and maintenance instructions for the user
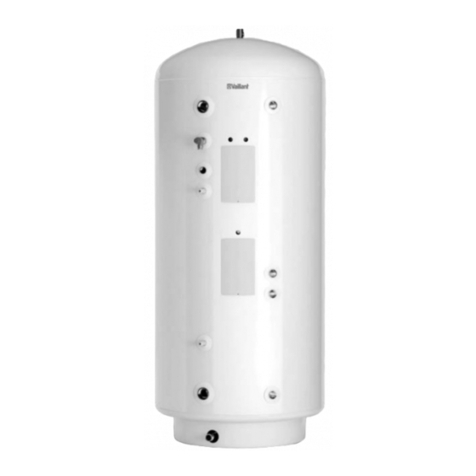
Vaillant
Vaillant uniSTOR VIH SW GB 500 BES operating instructions

Kärcher
Kärcher HWE 4000 Gas manual
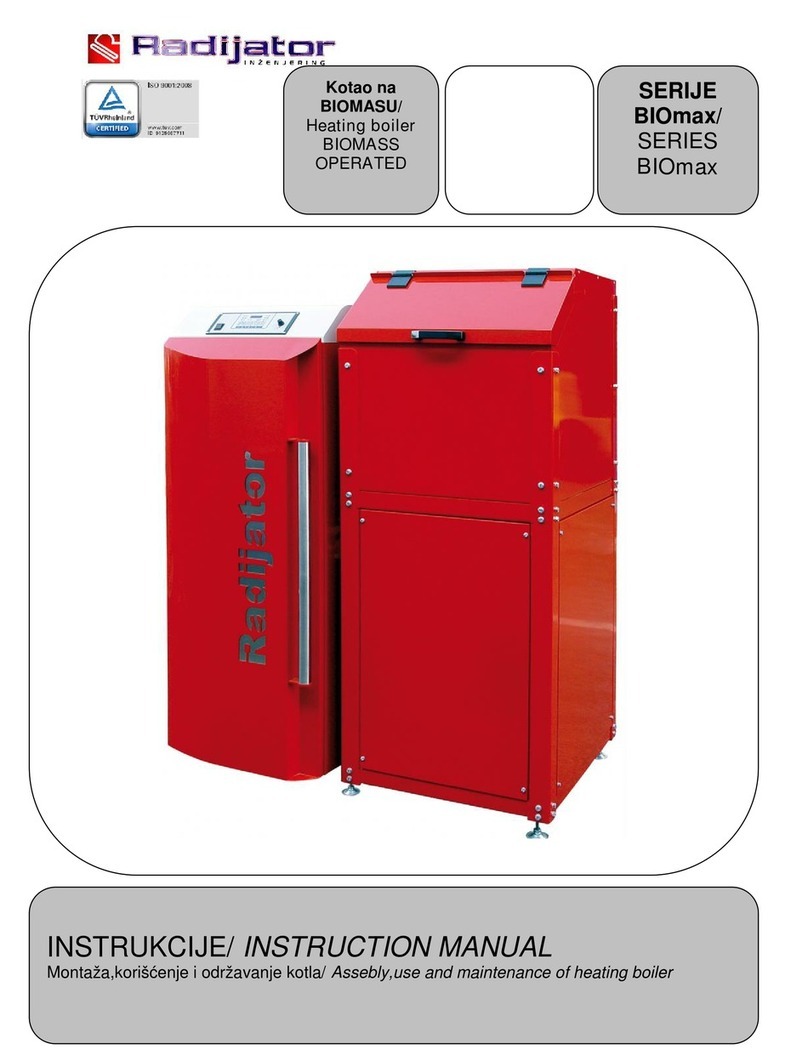
Radijator
Radijator BIO max 23.1 instruction manual

Granby
Granby BKC Installation, operation and maintenance manual
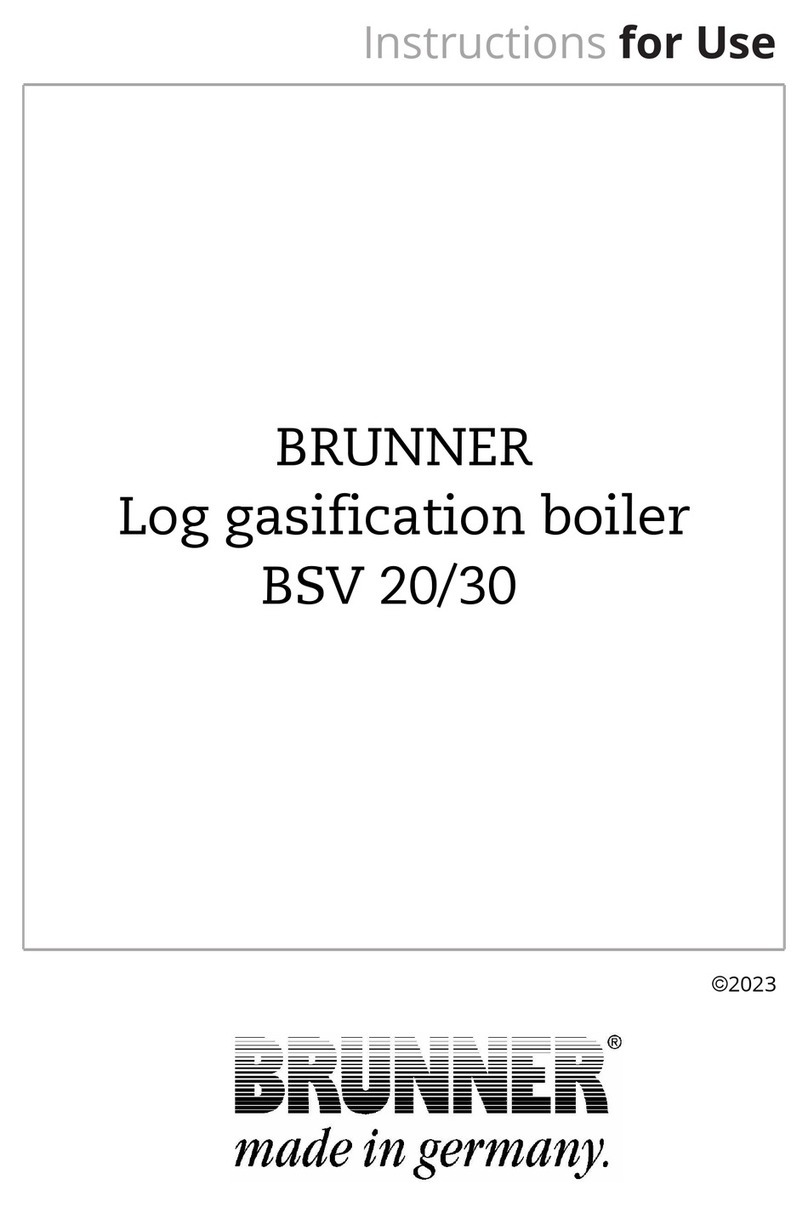
Brunner
Brunner BSV 20 Instructions for use

Potterton
Potterton 50e Installation and Servicing Manual
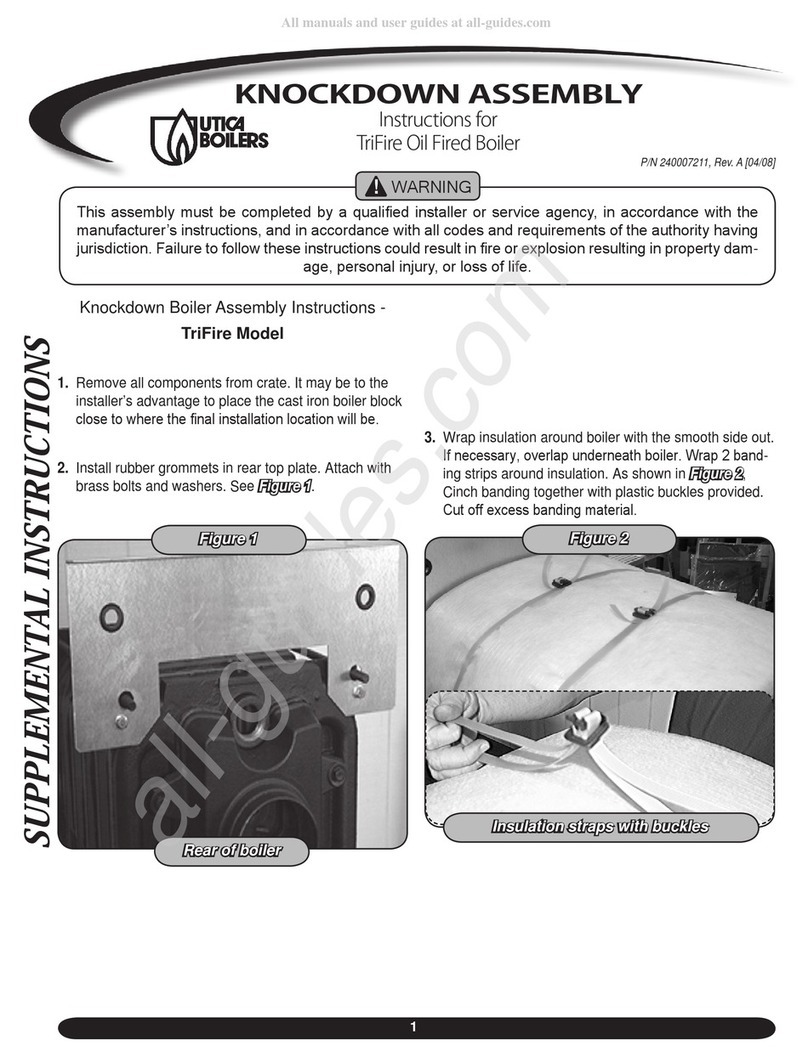
UTICA BOILERS
UTICA BOILERS TriFire Assembly instructions













