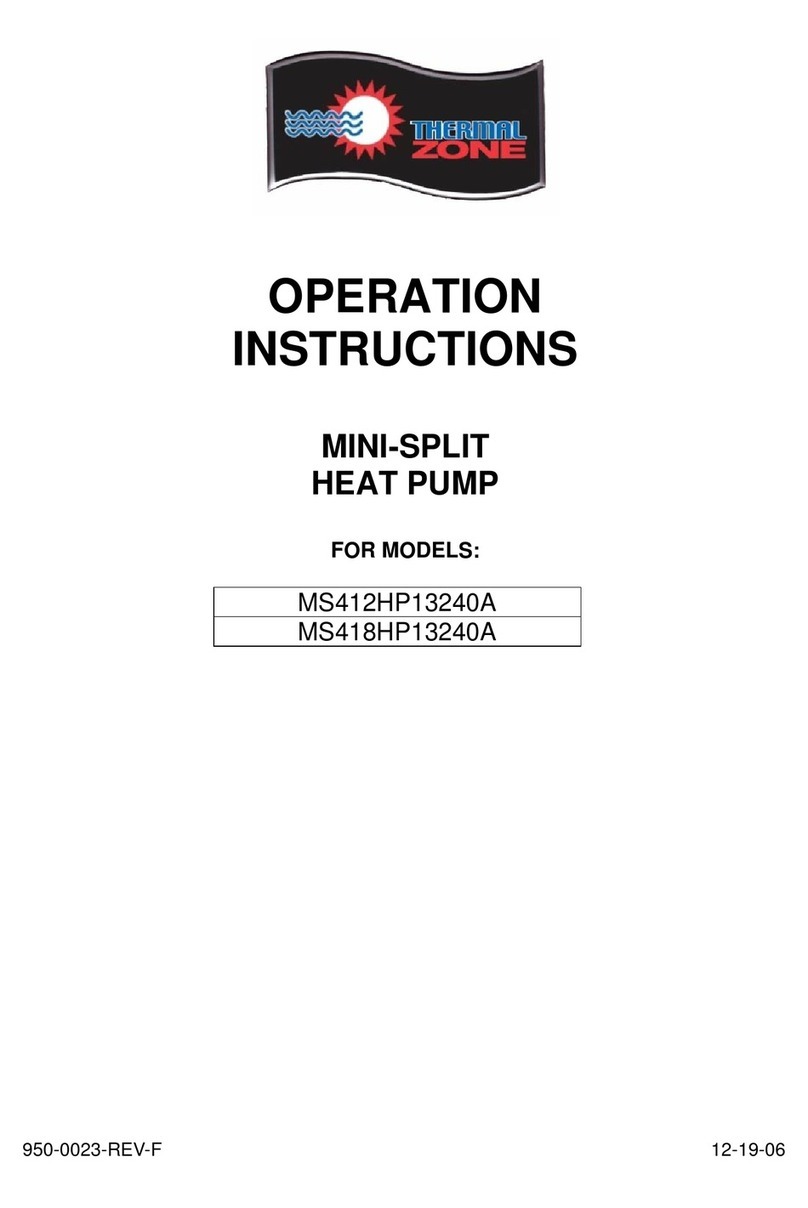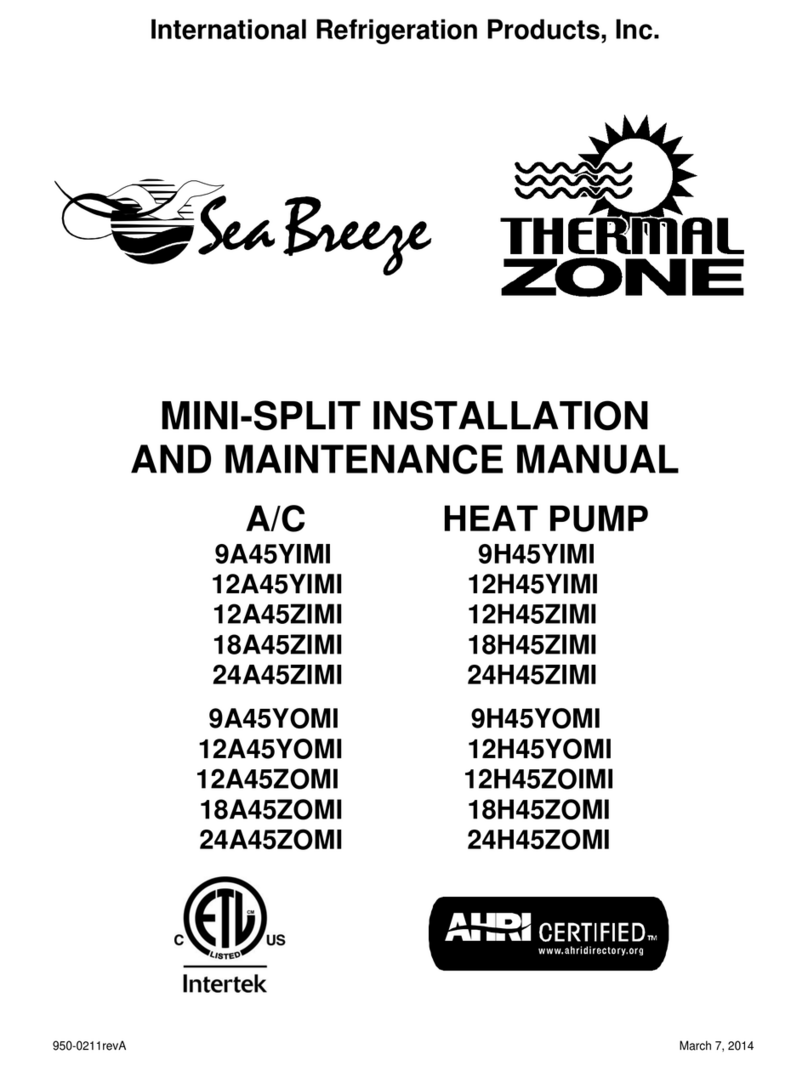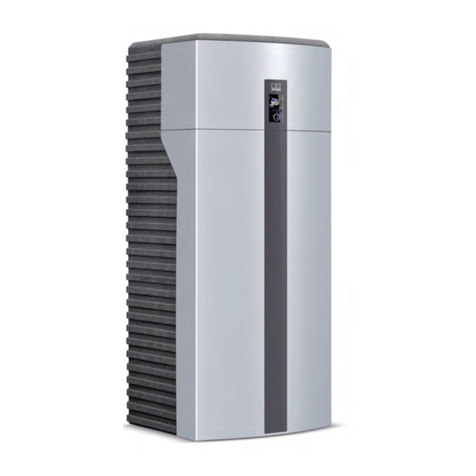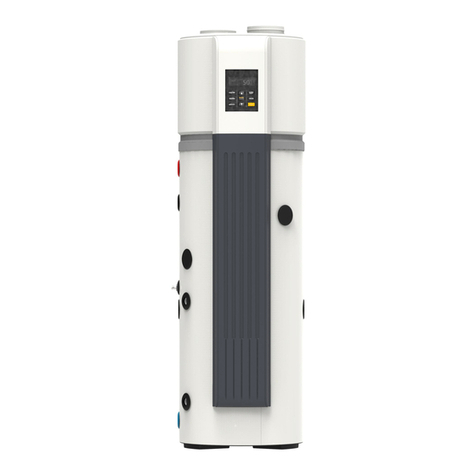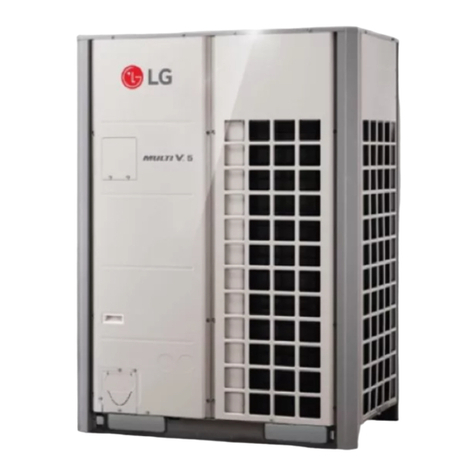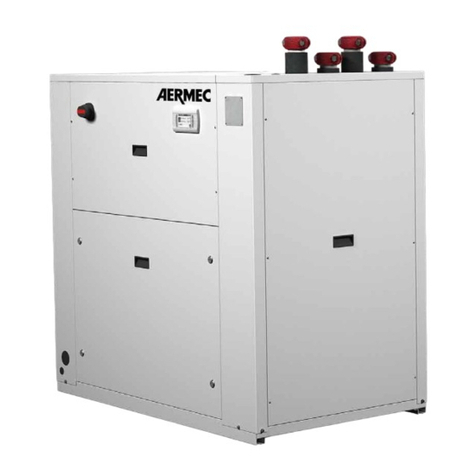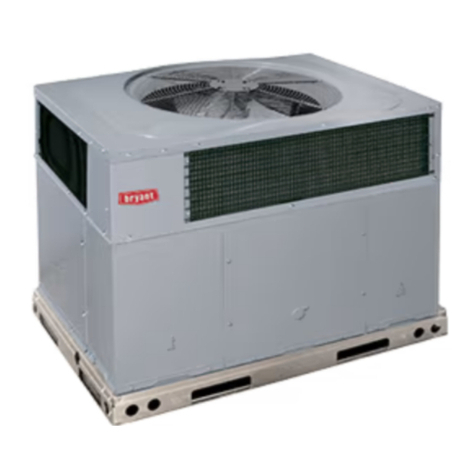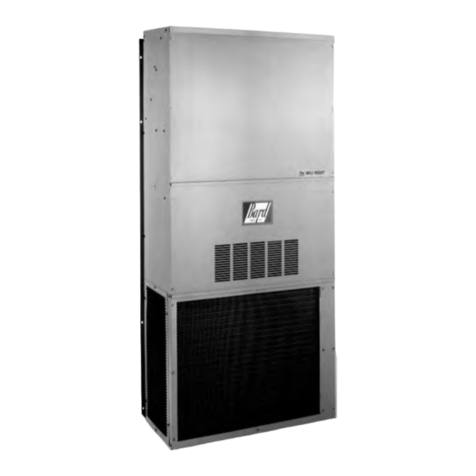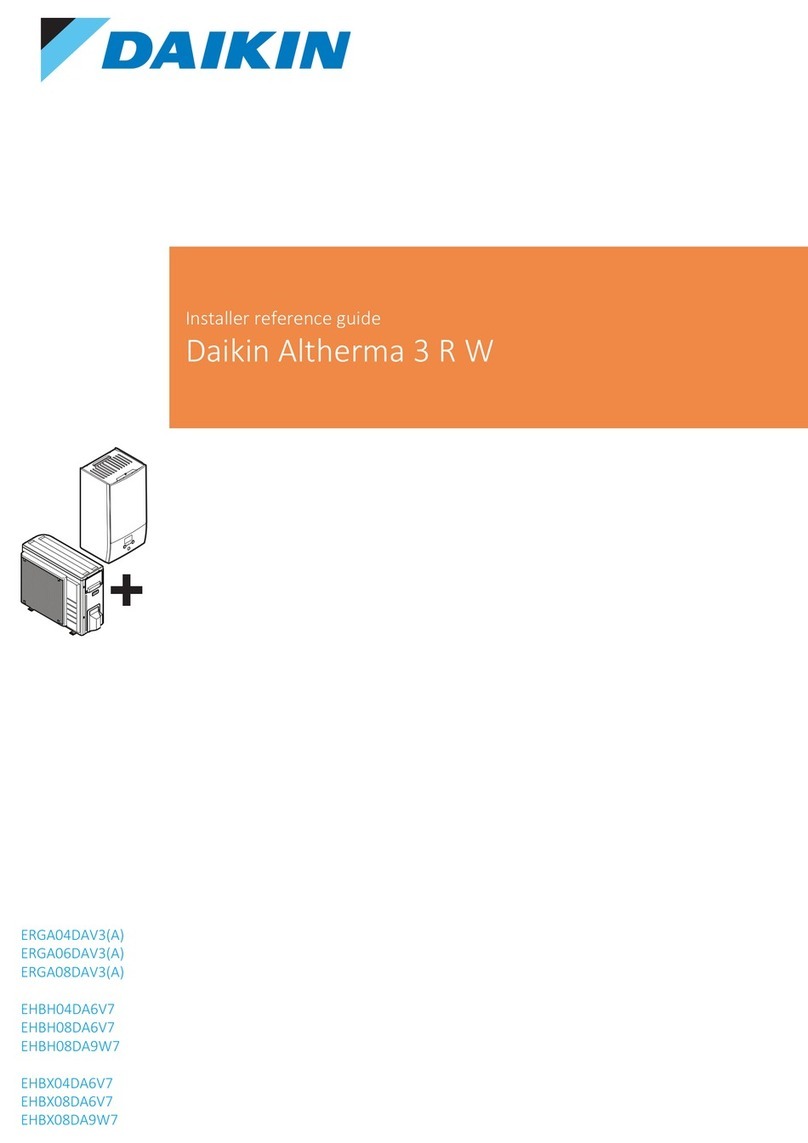Thermal Zone Sea Breeze 9H49YIMI Manual

950-0265revCNovember 30, 2020
International Refrigeration Products, Inc.
MINI-SPLIT INSTALLATION
AND MAINTENANCE MANUAL
HEAT PUMP
9H49YIMI 9H49YOMI
12H49YIMI 12H49YOMI
12H49ZIMI 12H49ZOMI
18H49ZIMI 18H49ZOMI
24H47ZIMI 24H47ZOMI

950-0265revC- 1 - November 30, 2020
TABLE OF CONTENTS
NOTE TO INSTALLER..................................................................................................................... 2
INSTALLER SUPPLIED ITEMS..................................................................................................... 3
PARTS INCLUDED WITH UNIT..................................................................................................... 3
ITEMS FOR CONSIDERATION..................................................................................................... 3
UNIT INSTALLATION...................................................................................................................... 5
Indoor installation...................................................................................................................... 6
Outdoor Installation................................................................................................................... 9
Main Power Wiring.................................................................................................................. 11
Controls Wiring........................................................................................................................ 11
Wiring Diagram........................................................................................................................ 12
REFRIGERANT CHARGE............................................................................................................ 13
UNIT START UP............................................................................................................................. 13
PRESSURE CURVES ................................................................................................................... 15
Cooling Chart........................................................................................................................... 15
9,000 and 12,000 BTU Units................................................................................................. 15
18,000 and 24,000 BTU Units............................................................................................... 16
Heating Chart........................................................................................................................... 17
9,000 and 12,000 BTU Units................................................................................................. 17
18,000 and 24,000 BTU Units............................................................................................... 18
TECHNICAL SPECIFICATIONS.................................................................................................. 19
9,000 and 12,000 BTU Units (115V).................................................................................... 19
12,000, 18,000 & 24,000 BTU Units (208/230V)............................................................... 20
TROUBLESHOOTING................................................................................................................... 21
THE IMPORTANCE OF DEEP VACUUM.................................................................................. 22
WARRANTY.................................................................................................................................... 23
TECHNICAL SUPPORT................................................................................................................ 23

950-0265revC- 2 - November 30, 2020
Installation and Maintenance Manual
Report shipping damage to carrier IMMEDIATELY. Check units and box exterior for damage.
NOTE TO INSTALLER
This manual is to aid the qualified HVAC contractor in the installation and maintenance of this mini-split
system.
Please read and understand these instructions prior to installing the unit, failure to comply with these
instructions may result in improper installation, operation and maintenance, possibly resulting in fire, electrical
shock, property damage, personal injury or death.
Installers please retain this manual for future reference; pass warranty registration to end user. If technical
assistance is required during installation or start up, please call 704-504-8590 for technical assistance. Before
calling please have the model and serial numbers available.
Safety Instructions
Read all the instructions. Install and operate the system per these instructions.
Use the unit only in the manner described in this manual.
1. Check rating plate for correct system voltage before installing the unit installing and operating a unit with the
incorrect voltage may result in malfunction or other issues and will void the warranty.
2. Units must be connected to a correctly grounded electrical supply.
3. Do not use the units if they have been dropped or otherwise damage or installed incorrectly.
The manufacturer of the unit will not be liable for any damages caused by failure to comply with the installation
and operating instructions in this manual.
The unit rating plate contains pertinent information to the unit operation; please refer to it as required.
Completely read all Instructions prior to assembling, installing, operating, or working on these units. Inspect all
parts for damage prior to installation and start up. Units must be installed by a qualified HVAC contractor.
Some photos may not look like your unit but it is representative of your unit.
SERIAL NUMBER LOCATIONS
Indoor unit - Right side below data label
Outdoor unit - Side panel below data label and inside electrical cover.
Condensate Pump Recommendations:
9H47YIMI - Blue Diamond model number X85-003 (MicroBlue)
12H47YIMI - Blue Diamond model number X85-003 (MicroBlue)
18H47ZIMI - Blue Diamond model number X85-003 (MicroBlue)
24H46ZIMI –Blue Diamond model number X87-721 (MaxiBlue)
Special attention to steps 9, 10 and 11, on pages 10 and 11 are very important.

950-0265revC- 3 - November 30, 2020
INSTALLER SUPPLIED ITEMS
The following items are necessary for the installation of the ductless mini splits.
Refrigerant line set: Flared connection only, suitable for R410A with both lines insulated, max length for
connection see page 4 or specification pages 19 to 20.
High voltage interconnect wiring: Minimum 16 AWG stranded wiring from outdoor unit to indoor unit for
power and control.
Condensate tubing: Per local codes to remove condensate from the indoor unit.
5/8" drain tubing as necessary.
Wall Sleeve
Sealant
2”wide tape
Main system breaker: Sized per unit requirements (see specification pages 19 to 20), to be mounted
adjacent to outdoor unit.
Refrigerant: R410A required for additional line set charge - see specification pages 13.
Mounting hardware, condenser pad, etc.
PARTS INCLUDED WITH UNIT
Indoor unit
Outdoor Unit
Mounting Plate
Installation Manual
Remote Control
Plastic drain connection
Remote Control Holder
Rubber anti-vibration mounting pads (4)
Batteries for Remote Control (2 AAA)
Drain fitting with gasket
Operation Manual
Wall Anchors
Carbon Filters (2)
ITEMS FOR CONSIDERATION
Application
Check the application of the unit prior to installation. Certain applications require additional components or
installation parameters.
The below data is for the Northeast section of the US. Increase capacity by 25% for the East, 30% for
the South and 40% for the West.
Computer or Data Server Rooms
These require ballpark sizing of approximately 12,000 BTU/H Capacity per 250 sq. ft. of room size.
The system will be running 24/7. If winter temperatures fall below 32°F, a Wind Baffle (Field Supplied) should
be installed.
Offices and Commercial Spaces, Churches etc.
These require ballpark sizing of approximately 12,000 BTU/H Capacity per 400 sq. ft. of room size.
Residential, Bedrooms, Family Rooms etc.
These require ballpark sizing of approximately 12,000 BTU/H capacity per 600 sq. ft. of room size.
NOTICE:
Heat Pumps are a great application; however the unit may not provide adequate heat.
It is not recommended for use as a primary source of heat.
Installation
Determine the best location for mounting the Indoor unit. It must be located a minimum of 8 ft. from the floor.
Pay close attention to the air circulation in the room. 9,000 &12,000 BTU units throw air approximately 15ft.,
18,000 & 24,000 BTU units throw air approximately 25 ft. Ensure there are no obstacles to airflow.
Locate the indoor and outdoor units as close together as possible, maximum line set run and lift CANNOT BE
EXCEEDED. Determine how the Interconnect piping, wiring and condensate hose is to be run.

950-0265revC- 4 - November 30, 2020
Installation (CONT’D).
Unit
Max Line Set Run
Max Vertical Lift
Line Sizes
9H49YMI
82 Feet
33 Feet
1/4” Liquid – 3/8” Suction
12H49YMI
12H49ZMI
82 Feet
33 Feet
1/4” Liquid –1/2” Suction
18H49ZMI
98 Feet
66 Feet
1/4” Liquid – 1/2” Suction
24H47ZMI
98 Feet
66 Feet
3/8” Liquid – 5/8” Suction
Ensure that all panels can be removed for service as required.
CAUTION! Using old refrigerant lines with new Air Conditioner installation
This air conditioner adopts the new HFC refrigerant (R410A) which does not destroy ozone layer. R410A
refrigerant operates at approximately 1.6 times the pressure of refrigerant R22. Accompanied with the
adoption of the new refrigerant, the refrigeration lubricating oil has also been changed. During installation work
be sure that water, dust, former refrigerant, or refrigeration lubricating oil does not enter into the new type
refrigerant R410A air conditioner system. The system must not be left open to the atmosphere for any reason
for any period of time as the systems oil quickly absorbs moisture and will contaminate and damage the
system. To prevent mixing of refrigerant or refrigeration lubricating oil, the sizes of connecting sections of
charging port on main unit and installation tools are different from those used for the conventional refrigerant
units. Accordingly, special tools are required for the new refrigerant (R410A) units. For connecting pipes use
new and clean piping materials with high pressure fittings made for R410A only. The best and recommended
solution is not to use the existing line sets because there may be some problems with pressure fittings and
possible impurities in the existing piping.
Certification
AII Ductless Mini Splits are certified by ETL under UL standard 1995, 4th Edition, Rev. Oct 14, 2011.
Performance is certified by AHRI standard 210/240.
Operating Limit
Outdoor operating temperature range: 5°F to 122°F –Cooling; 5°F to 86°F –Heating.
Controls and Components
Units are supplied with a wireless remote controller, which communicates with the unit microprocessor
controller. The return air temperature sensor mounted on the unit then controls the unit operation.
Several modes of operation are available to the end user depending on the type of comfort required. AII unit
operating functions are controlled via the remote controller.
Low Ambient Controller is included for use in Server Rooms or in Commercial applications.
Condensate Pump: Condensate pump can be used when gravity drain is not practical.
To power a condensate pump connect to outdoor unit input power supply ONLY. Do not connect to indoor unit.
Decorative Channel: Route the bundled piping and wiring to the outdoor unit and connect per the OUTDOOR
UNIT installation instructions.
Our Plastic-Duct piping and wiring duct work provides a convenient and professional looking system to route
and protect the pipes and wires. Please see the illustrations below:

950-0265revC- 5 - November 30, 2020
Installation (CONT’D).
Wall Bracket: Mounting the outdoor unit on the wall is common; this allows mounting the outdoor unit closer to
the indoor unit and also for a convenient installation.
We offer wall brackets (Our Catalog# BR-440L for up to 440 lbs) as an accessory.
UNIT INSTALLATION
CAUTION!
Follow Instructions, failure to follow instructions may cause possible malfunction and void any warranty.

950-0265revC- 6 - November 30, 2020
Step 1 Indoor installation
Remove Indoor and Outdoor units from the carton. Indoor unit carton contains Remote Control and Batteries,
ensure these are kept in a safe place during installation.
Step 2
Locate area to Install Indoor unit Indoor unit must be located a minimum of 4 ft. from the floor and 6” from the
ceiling.
Choose an area where the wall is plumb and determine how to best run the unit interconnects.
ALL VIEWED FROM FRONT SIDE
For models: 9H49YIMI, 12H49YIMI, 12H49ZIMI
7.56" 9.13"
5.04"
1.7"
Right rear wall
hole 2.5"
Indoor Unit
Outline
28.43" (9K) / 31.57"(12K)
1.7"
1.7"
11.7"
Left rear wall
hole 2.5"
For models: 18H49YIMI, 24H47ZIMI
8.6"
22.87"
13.2"
37.99"(18K) / 42.52"(24K)
2.1"
1.85"
3" 2.1"
1.85”
5.85"
5.95"
6.86"
Indoor Unit
Outline
Right rear wall
hole 2.5"
Left rear wall
hole 2.5"
11.8"
Correct orientation
of Installation Plate
Optimum 8ft plus from floor

950-0265revC- 7 - November 30, 2020
Installation (CONT’D).
Ensure no obstacles to airflow are directly in front of the unit, for a minimum of 12 ft for 9,000 / 12,000 Btu/h
units and 16 ft. for 18,000 / 24,000 Btu/h units.
Do not install the indoor unit in areas exposed to high humidity (RH of 80% plus), direct sunlight, direct heat
from stoves or other devices.
Step 3
Remove mounting bracket from the rear of the Indoor unit, using
a Phillips head screwdriver. Remove the unit pipe strap.
If mounting the unit on an outside wall measure from the edges
of the unit to the center of the line set stub 90° bend to locate the
center of the wall penetration.
If the line set exits on the left or right, use the knockouts
provided on the left and right sides of the unit to route the piping
and wiring connections.
Drill a 3”diameter hole through the wall for line set. If using the installation
kit, measure the diameter of the sleeve and cut / drill correct size hole. If
not make sure the sleeve you use is large enough to allow the line set and
wiring to pass through. Angle the wall penetration slightly down towards
the outside to assist in draining the condensate away from the unit.
Step 4 Install Mounting Bracket
Locate and secure the mounting bracket to the wall. The indoor unit
weighs a maximum of 40 lbs., use wall anchors and mount to a wall
stud to ensure that the wall is capable of holding the weight of the unit.
Use a level to ensure mounting bracket is leveled, so condensate can
drain properly.
Wall sleeve can now be inserted into the hole. Wall sleeve included
with unit. Insert sleeve from the inside. Excess length may be cut off if
necessary. We recommend the sleeve to be approximately 3/16” longer than the wall thickness.
Step 5 Prepare Unit Line Set Connections
Rotate refrigerant line stubs set gently through 90° (if mounting on an outside wall). For other line set
configurations align the stubs as required.

950-0265revC- 8 - November 30, 2020
Installation (CONT’D)
Condensate Hose
Hose connection is sized to accept a 5/8'' OD or 1/2'' ID clear plastic hose to then extend to building drain.
Connect it to the gray condensate line coming from the indoor unit.
All condensate hose extensions should be in accordance with local building codes. Remember water only
flows downhill to ensure positive draining from the unit. Check using water for a positive flow of condensate.
Tips:
Use Duct tape to tape the condensate hose (make sure it is
below the line set stubs). This makes it easier to guide them
through the hole drilled in the wall.
Feed the 16 AWG interconnect wiring between indoor and
outdoor (maximum # of wires required is 4) through the unit
electrical connection (if required by local codes an electrical
connector can be attached to the rear of the unit). Tape the
loose wire to the line set stubs.
These two tips save time and prevent damage to the stubs
when mounting the Indoor unit.
Note:
Condensate hose is taped below line set stubs. Wrap Duct
tape to the end of the condensate hose for easier installation.
Step 6
Install unit on mounting bracket. Feed the line set stubs/condensate hose/wiring connections through the 3''
hole. Installation can be made easier by lifting the indoor unit and inserting a cushioning material (spacer)
between indoor unit and the wall. Hook the top of the indoor unit to the top of the bracket (2 or 3 places) and
once hooked, gently let it swing down and then push the lower portion of the indoor unit against the bracket
until it snaps into the bracket.
Pipe
Drain hose Vinyl tape
Wrap with
vinyl tape
Connecting cable
Suction Line
Liquid Line
Condensation Drain
Control cable

950-0265revC- 9 - November 30, 2020
Installation (CONT’D).
Indoor unit is now installed. It should be plumb, level and flush with the wall. Insure that the line set stubs are
completely through the wall penetration. Also check that the wall is
plumb. The unit must be level and plumb for proper condensate
removal.
Check the drain hose, observe that the condensate drain pipe does
not curve upward and is in the lower part of the pipe bundle.
NOTES:
1) Two carbon filters are included with unit. These can be installed in the center of the filters supplied.
2) After the indoor unit is mounted and snapped to bracket, it can be adjusted slightly left and right without
removing from wall.
Step 7 Outdoor Installation
Locate outdoor unit. Clearances for the outdoor unit are:
Do not install the outdoor unit in a location exposed to high winds (field fabricated and installed wind baffle may
be required). Ensure location does not impede access around unit and pose a disturbance to neighboring
areas.
Step 8 Install drain joint
Heat pump units require a drain joint. Before bolting the outdoor unit in place,
you must install the drain joint at the bottom of the unit. Note that there are two
different types of drain joints depending on the type of outdoor unit.
●If the drain joint comes with a rubber seal (see Fig. A), do the following:
1. Fit the rubber seal on the end of the drain joint that will connect to the outdoor
unit.
2. Insert the drain joint into the hole in the base pan of the unit.
3. Rotate the drain joint 90° until it clicks in place facing the front of the unit.
4. Connect a drain hose extension (not included) to the drain joint to redirect
water from the unit during heating mode.
●If the drain joint doesn’t come with a rubber seal (see Fig. B), do the following:
1. Insert the drain joint into the hole in the base pan of the unit. The drain joint will click
in place.
2. Connect a drain hose extension (not included) to the drain joint to redirect water
from the unit during heating mode.
The 1/2" I.D. tubing can be connected to the fitting directing the water away from the unit. Check to be sure the
drain water is free to exit.
Note:

950-0265revC- 10 - November 30, 2020
Line set
connections
under the
brass caps
Service
Port
Installation (CONT’D).
CAUTION!
In cold climates, make sure that the drain hose is as vertical as possible to ensure swift water drainage. If water
drains too slowly, it can freeze in the hose and flood the unit.
Step 9 Refrigerant Line Set Piping
Interconnecting line set between the outdoor unit and the Indoor unit must have both
refrigerant lines insulated as condensing device is located in the outdoor unit.
Gently bend the line set stubs from the indoor unit to the desired location. Using (2)
properly sized wrenches remove the flare nuts from the Indoor unit line stubs.
The indoor unit is filled with a dry gas, check for release of this to ensure that no leaks
are present. Use a small amount of vacuum pump oil on the male flare threads to ease
installation.
Connect the line set to the stubs. Using 2 wrenches, 1 on the male & 1 on the female,
tighten the flare nuts.
DO NOT INSTALL A LIQUID LINE SIGHT GLASS OR FILTER DRIER IN THE SYSTEM.
Run the line set to the outdoor unit. Avoid tight bends and kinking the lines. It is
not recommended to braze line sets together or to the unit connections.
If line set length is in excess of that required, cut the pipes a little longer than
measured distance. Completely remove all burrs from the cut cross section of
pipes. Follow standard flaring procedures and use proper flaring tools for a leak
proof connection.
If a flared section is defective, cut it off and follow standard flaring procedures again.
See caution note page 4.
Align the center of the piping flare to its’ mating connector, then screw on the
flare nut by hand and then tighten the nut with a spanner and torque wrench.
Note: Exceeding the tightening torque will damage the flare surface.
Step 10 Evacuation
After connecting the indoor and outdoor units, evacuate the air from the line set and the indoor unit.
Gauges can now be attached to the service port - SERVICE PORTS HAVE A 5/16” CONNECTION TO
GAUGES.
Use caution to ensure that the proper size fittings are used
when connecting.
Once the gauges are attached the line set can be leak
checked using nitrogen at 300 PSIG. Evacuate the unit
down to a minimum of 500 Microns, break vacuum with
nitrogen to further leak check.
Re-evacuate the system down to 500 Microns or lower. This
is an R410A system, it is essential that a deep vacuum be pulled on the system to remove all traces of
moisture. (See page 21 for The Importance of a Deep Vacuum).
Tightening Torque Table
1/4”
11-15
Ft-lbs
3/8”
25-30
Ft-lbs
1/2”
36-42”
Ft-lbs
5/8”
54-58
Ft-lbs

950-0265revC- 11 - November 30, 2020
Installation (CONT’D).
Step 11 Main Power Wiring
DANGER
ELECTRICAL WIRING SHOULD BE DONE BY A LICENSED ELECTRICIAN IN ACCORDANCE WITH
NATIONAL AND LOCAL CODES.
Tip: Small electrical screwdriver is required for unit terminals. Breaker size and wiring must be sized for
the rating plate amperage. If a smaller than required breaker is used there is a possibility of unit damage. Use
breaker as specified in Specifications Table page 19 to page 20.
Each system installed must have a separate branch circuit with an individual breaker/fuse. A local disconnect
should be installed adjacent to the outdoor unit in accordance with National and Local Electrical Codes. The
outdoor unit provides power for the indoor unit therefore, no disconnect is required between the outdoor and
indoor units.
Line voltage from the disconnect should be wired to:
N - L –Ground screw (115V Unit)
L1 - L2 –Ground screw (208/230V Unit).
Remove right side knockout on the terminal access panel for whip/wiring connection. Ground connection must
be made to the terminal plate.
Tip: For easier access to the terminals in the outdoor unit remove the lower access panel to install whip
and Seal Tite connectors for conduit.
Step 12 Controls Wiring
USE A MINIMUM 16 AWG WIRE.
Remove terminal covers from Indoor unit and wire to the terminals.
A small electrical screwdriver required.
Installation (CONT’D).
Control wiring from the outdoor unit must be a point to point; i.e. the terminal that the wire is attached to on the
outdoor unit must be the same terminal it is wired to in on the Indoor unit.
*** DO NOT CROSS WIRES BETWEEN TERMINALS. ***
THIS IS EXTREMELY IMPORTANT!
Miswiring (cross connecting wires) between the indoor unit and outdoor unit will cause the unit to fail to operate
at a minimum, and can seriously damage the unit in the worst case. Use extreme care to ensure that wiring
between the inside unit and the outside unit is per the wiring diagrams on the next pages.
Ground wires connected to the terminal plate indoor and outdoor units must be grounded.
Terminal Block
Wire cover
Screw
Cable clamp
Outdoor Unit Wiring Diagram is
located on the inside of the wire
cover on the right side.
Valve Cover

950-0265revC- 12 - November 30, 2020
Wiring Diagram
9K and 12K –115 VAC
1231 2 3 L N
115 VAC INPUT
Greenwire for GND
12K, 18K, 24K –208/230 VAC
1 2 31 2 3L1 L2
Greenwirefor GND
Note:
1. When connecting terminals wire color is not important, except green, which should always be used for GND.
2. Wire outdoor to indoor terminal to terminal as indicated in drawing above.

950-0265revC- 13 - November 30, 2020
REFRIGERANT CHARGE
NOTE: Outdoor unit is pre-charged with enough R410A refrigerant for a line set up to 25 ft. long. For
longer line set lengths additional charge must be WEIGHED in per the following table.
Unit
Chart shows amount of additional refrigerant needed with different length line sets.
oz/ft
30ft
35 ft.
45 ft.
50 ft
60 ft.
70 ft.
80 ft.
90 ft
9H49YMI
0.161 oz
0.81 oz
1.61 oz
3.22 oz
4.03 oz
5.64 oz
7.25 oz
8.86 oz
/
12H49YMI
0.161 oz
0.81 oz
1.61 oz
3.22 oz
4.03 oz
5.64 oz
7.25 oz
8.86 oz
/
12H49ZMI
0.161 oz
0.81 oz
1.61 oz
3.22 oz
4.03 oz
5.64 oz
7.25 oz
8.86 oz
/
18H49ZMI
0.161 oz
0.81 oz
1.61 oz
3.22 oz
4.03 oz
5.64 oz
7.25 oz
8.86 oz
10.47 oz
24H47ZMI
0.322 oz
1.61 oz
3.22 oz
6.44 oz
8.05 oz
11.27 oz
14.49 oz
17.71 oz
20.93 oz
DO NOT EXCEED THE SPECIFIED MAXIMUM LINE LENGTH.
EXAMPLE: 30 ft. total length –25 ft. pre-charge = 5 ft. x 0.161 oz per ft. = 0.81 oz. additional refrigerant.
Calculate your additional charge here:
____ -____ = ____ X ____ = ______
CAUTION:
Capacity is based on standard length and maximum
allowance length is base of reliability. Oil trap should
be installed per 17 - 23 feet.
The basic system installation is now complete; the unit is ready for start up.
UNIT START UP
The system can now be opened to allow the refrigerant charge in the outdoor unit to be released into the line
set. The service valves require a 5 mm Allen wrench to undo the valve stems. Remove brass caps from the
service valves.
Open the SUCTION line valve first to prevent any possibility of oil
clogged in the capillary tube.
(This can occur if the liquid line valve is opened first with the rest of the system
in a deep vacuum)
LIQUID or GAS line can then be opened.
Check that both service valve stems are fully open and stop against the valve
body. Replace the brass caps and tighten them to prevent leaks.
Energize the breaker to power up the system. Compressor has a 3 minute time delay on startup.

950-0265revC- 14 - November 30, 2020
Before start up, double check all wiring has been properly connected. Review remote control functions in the
Operators manual.
Note:
1. A wall control is optional WCM1 (244-0001). For the details of installation and operation, please refer to
the manual to be placed with the wall control.
2. The cooling test may be performed if the outdoor temperature is between 5 ºF to 122 ºF.
The heating test may be performed if the outdoor temperature is between 5 ºF to 86 ºF.

950-0265revC- 15 - November 30, 2020
PRESSURE CURVES
NOTE: After installation, the pressure reading should be as indicated below. Take from the service port, the
pressure under the outdoor temperature should match the charts readings.
Cooling Chart
9,000 and 12,000 BTU Units
Outdoor Temperature
It is recommended to record and charge when the outdoor temperature is within the chart temperatures.
Pressure (PSI)

950-0265revC- 16 - November 30, 2020
18,000 and 24,000 BTU Units
Outdoor Temperature
It is recommended to record and charge when the outdoor temperature is within the chart temperatures.

950-0265revC- 17 - November 30, 2020
Heating Chart
9,000 and 12,000 BTU Units
Outdoor Temperature
It is recommended to record and charge when the outdoor temperature is within the chart temperatures.
Pressure (PSI)

950-0265revC- 18 - November 30, 2020
18,000 and 24,000 BTU Units
Outdoor Temperature
It is recommended to record and charge when the outdoor temperature is within the chart temperatures.

950-0265revC- 19 - November 30, 2020
TECHNICAL SPECIFICATIONS
9,000 and 12,000 BTU Units (115V)
(Thermal Zone - Sea Breeze) Indoor / Outdoor
244-1501-E, 244-1501-C
9H49YIMI, 9H49YOMI
244-1502-E, 244-1502-C
12H49YIMI, 12H49YOMI
AHRI Reference Number (Sea Breeze / Thermal Zone)
202576832 / 202576833
202576826 / 202576827
Power supply
Ph-V-Hz
115V, 1Ph, 60Hz
115V, 1Ph, 60Hz
Cooling
Capacity
Btu/h
9000
12000
Input
W
782
1020
Rated current
A
6.8
8.87
EER
Btu/w
11.5
10.5
SEER
Btu/w
19
19
Heating
Capacity
Btu/h
10000
12000
Input
W
925
1026
Rated current
A
8.1
8.93
COP
W/W
3.11
3.43
HSPF (region IV)
Btu/w
10
9.5
MINIMUM CIRCUIT AMPACITY
A
15
15
MAX.FUSE
A
15
15
Compressor
Model
KSK103D33UEZ3
KSK103D33UEZ3
Type
Rotary
Rotary
Brand
GMCC
GMCC
Capacity
W
3100
3100
Input
W
790
790
Rated current (RLA)
A
11.5
6.8
Heating Belt
Yes
Yes
Refrigerant oil/oil charge
ml
ESTER OIL VG74 310 ± 15 ml
ESTER OIL VG74 310 ± 15 ml
Indoor fan motor
Model
ZKFP-20-8-113
ZKFP-20-8-113
Brand
Welling
Welling
Input
W
35.2
35.2
Output
W
20
20
RLA
A
0.25
0.25
Speed (Hi/Mi/Lo)
r/min
1050/850/600
1100/850/750
Indoor air flow (Hi/Mi/Lo)
CFM
247/182/129
294/212/171
Indoor noise level (Hi/Mi/Lo)
dB(A)
38/32/25
38/30/28
Indoor unit
Dimension(W*D*H)
inch
28.43x7.36x11.42
31.57x7.44x11.69
Packing (W*D*H)
inch
31.10x10.63x14.76
34.45x11.22x14.76
Net/Gross weight
lbs.
17.2/22.7
18.96/24.91
Outdoor fan motor
Model
ZKFN-34-8-1-3
ZKFN-34-8-1-3
Input
W
58
58
Output
W
34
34
RLA
A
0.4
0.4
Winding Resistance
Ω
77.3
77.3
Speed
r/min
850/650
800/650
Outdoor air flow
CFM
1176.47
1176.47
Outdoor noise level
dB(A)
52
55
Outdoor unit
Dimension(W*D*H)
inch
30.31x11.81x21.85
31.50x13.11x21.81
Packing (W*D*H)
inch
35.43x13.58x23.43
36.22x15.35x24.21
Net/Gross weight
lbs.
66.8/71.87
70.33/76.28
Refrigerant type
g
R410A/850
R410A/840
Refrigerant type
oz
R410A/30
R410A/29.63
Refrigerant pre-charge
ft
25
25
Additional charge for each ft
oz
0.161
0.161
Design pressure
PSIG
550/340
550/340
Refrigerant piping
Liquid side/ Gas side
inch
1/4" / 3/8"
1/4" /1/2"
Max. refrigerant pipe length
ft
82
82
Max. difference in level
ft
33
33
Wire Size / No. of Conductors
14 AWG / 4C (Recommended)
14 AWG / 4C (Recommended)
Electrical Shock Protection
I
I
Thermostat type
Remote Control
Remote Control
Wall Control (Optional)
YES
YES
Indoor selection range
- remote
Indoor (cooling/ heating)
℉
62~90/32~86
62~90/32~86
Outdoor unit operating
temperature range
Outdoor (cooling/heating)
℉
5~122/5~86
5~122/5~86
Application area (cooling standard)
sq.ft
129-189
172-252
This manual suits for next models
9
Table of contents
Other Thermal Zone Heat Pump manuals
Popular Heat Pump manuals by other brands

Mitsubishi Electric
Mitsubishi Electric PUHZ-SW160YKA-BS Service manual
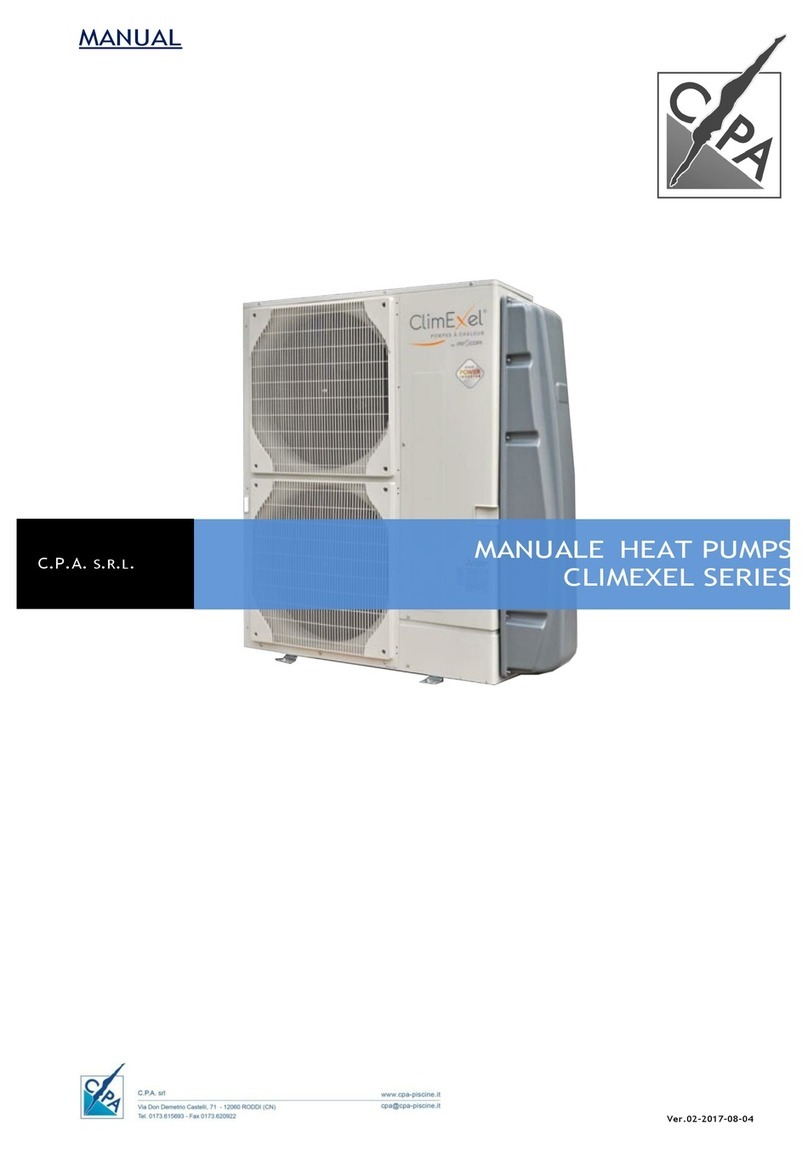
C.P.A.
C.P.A. CLIMEXEL Series manual
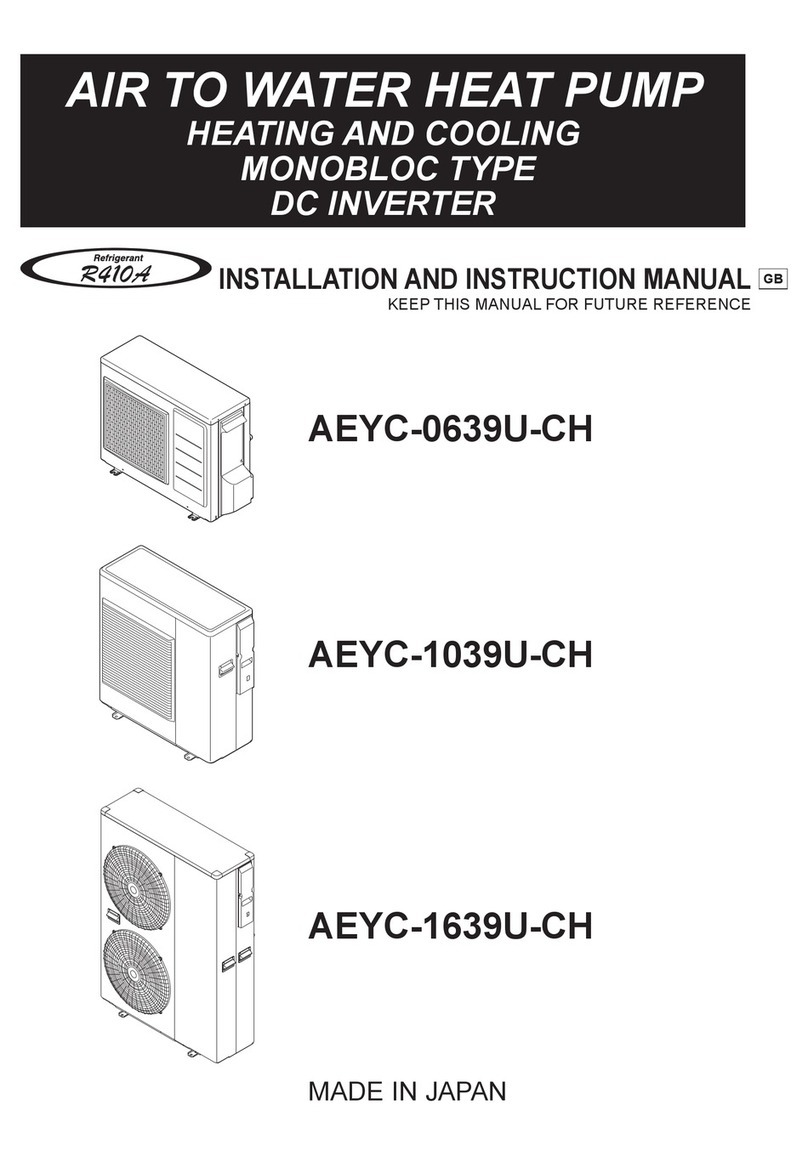
CHOFU
CHOFU AEYC-1639U-CH Installation and instruction manual
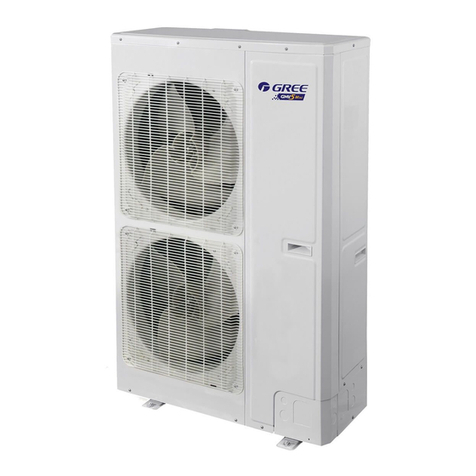
Gree
Gree GMV-36WL/A-T(U) manual

Mitsubishi Electric
Mitsubishi Electric PUHZ-SHW80VAA Service manual

Samsung
Samsung HHSM-G500005-1 installation manual
