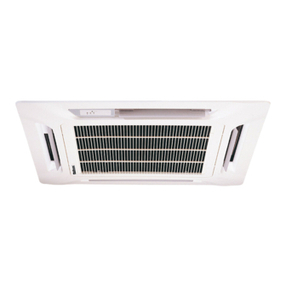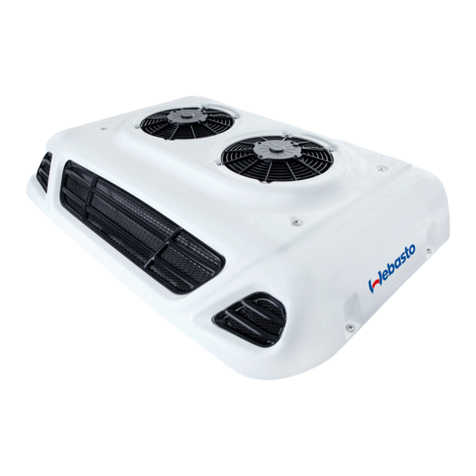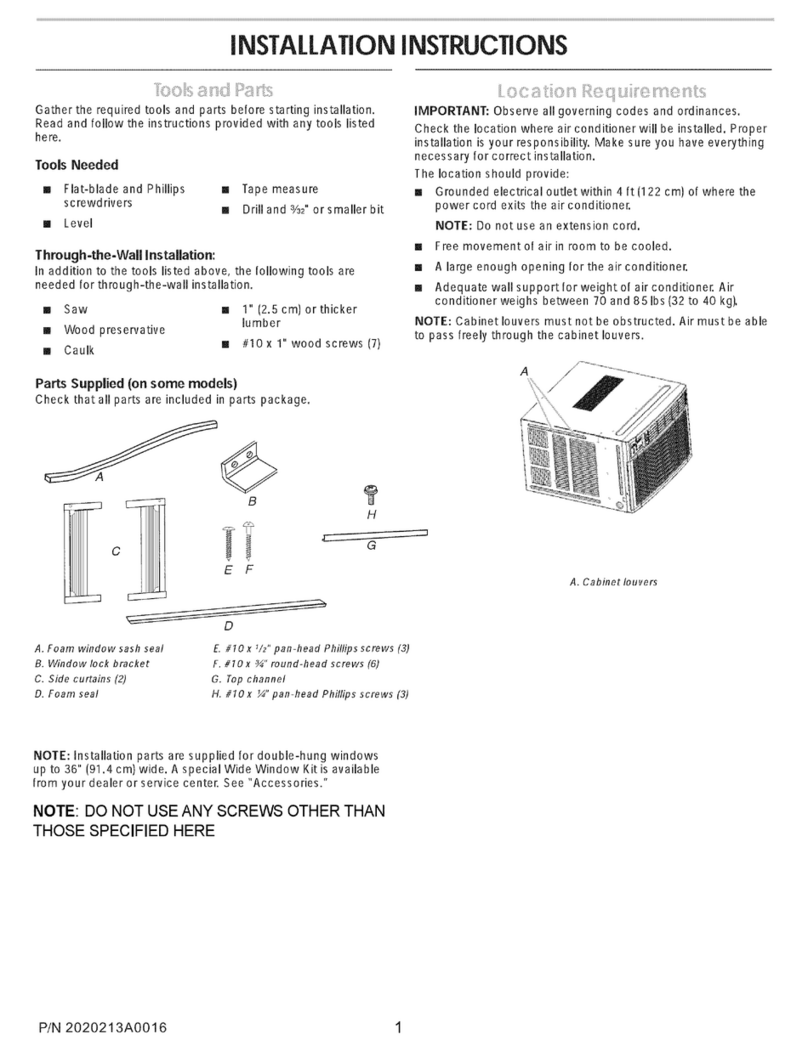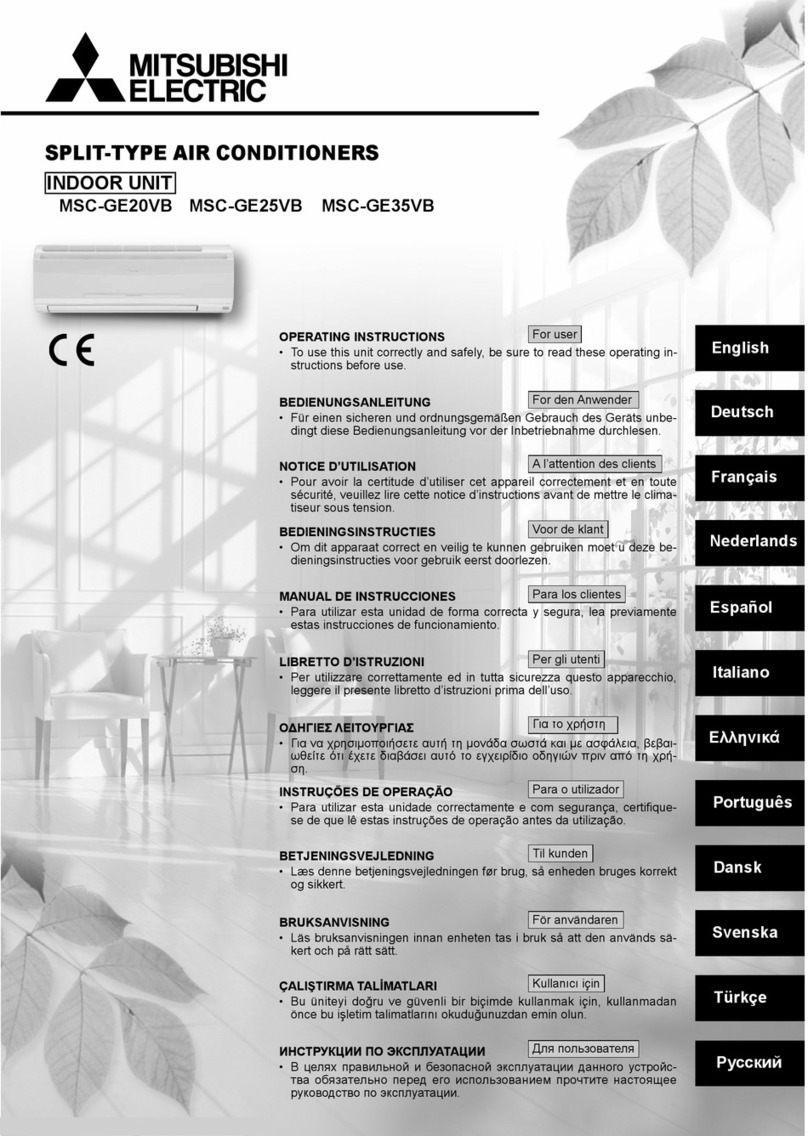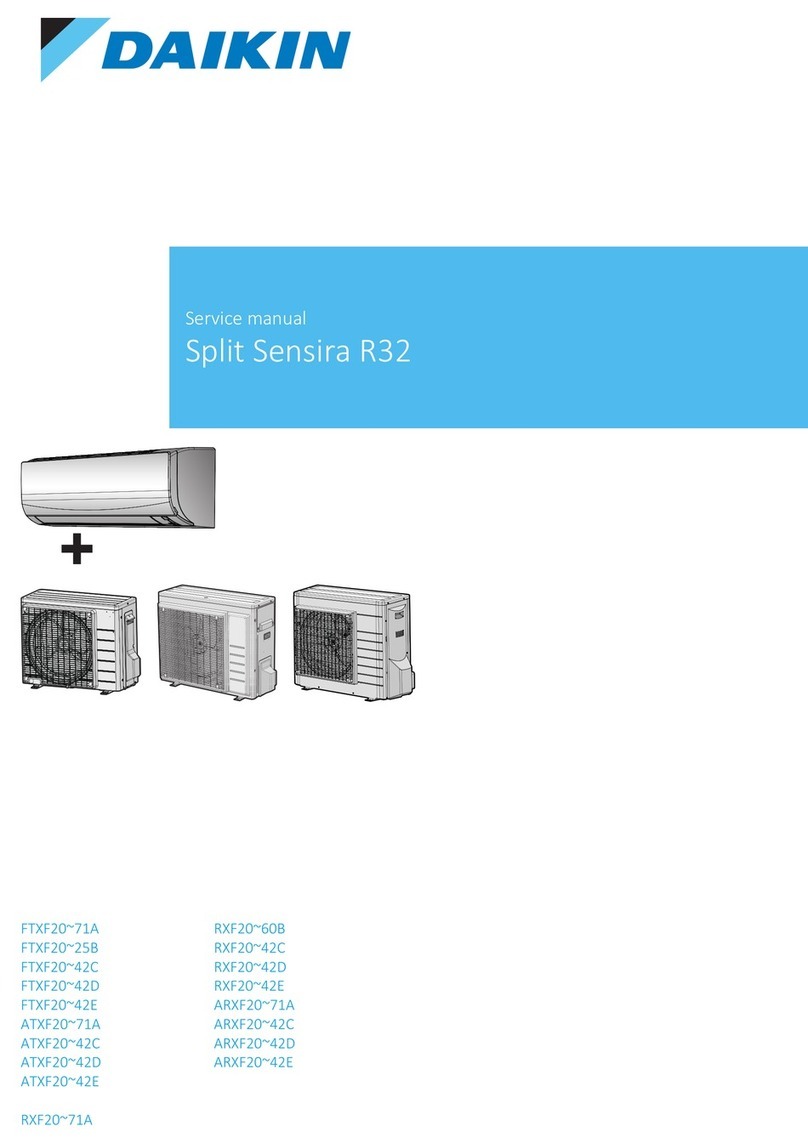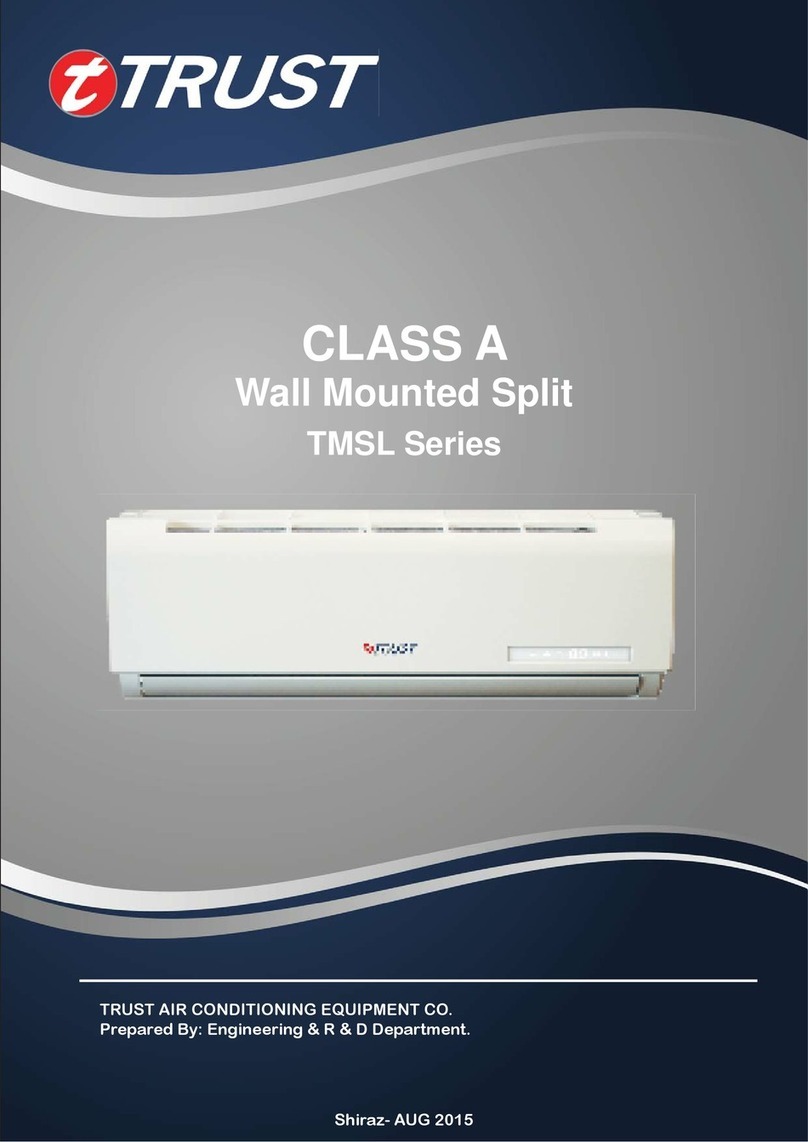CONTENTS PAGE
When installing the unit in a small room, take measures to
keep refrigerant concentration from exceeding allowable
safety limits in the event of refrigerant leakage. Contact the
place of purchase for more information. Excessive refrigerant in
a closed ambient can lead to oxygen deficiency.
Use the attached accessories parts and specified parts for
installation.
Otherwise, it will cause the set to fall, water leakage, electric
shocks, fire.
Install at a strong and firm location which is able to
withstand the set's weight.
If the strength is not enough or installation is not properly done,
the set will drop to cause injury.
The appliance must be installed 2.5m above floor.
The appliance shall not be installed in the laundry.
Before obtaining access to terminals, all supply circuits
must be disconnected.
The appliance must be positioned so that the plug is
accessible.
The enclosure of the appliance shall be marked by word, or
by symbols, with the direction of the fluid flow.
For electrical work, follow the local national wiring
standard, regulation and this installation instructions. An
independent circuit and single outlet must be used.
If electrical circuit capacity is not enough or defective in
electrical work, it will cause electrical shock fire.
Use the specified cable and connect tightly and clamp the
cable so that no external force will be acted on the
terminal.
If connection or fixing is not perfect, it will cause heat-up or fire
at the connection.
Wiring routing must be properly arranged so that control
board cover is fixed properly.
If control board cover is not fixed perfectly, it will cause heat-up
at connection point of terminal, fire or electric shocks.
If the supply cord is damaged, it must be replaced by the
manufacturer or its service agent or similarly qualified
person in order to avoid a hazard.
An all-poles disconnection switch having a contact
separation of at least 3mm in all poles should be
connected in fixed wiring.
When carrying out piping connection, take care not to let
air substances go into refrigeration cycle.
Otherwise, it will cause lower capacity, abnormal high pressure
in the refrigeration cycle, explosion and injury.
Do not modify the length of the power supply cord or use
extension cord, and do not share the single outlet with
other electrical appliances.
Otherwise, it will cause fire or electri shocks.
Carry out the specified installation work after taking into
account strong winds, typhoons or earthquakes.
Improper installation work may result in the equipment falling
and causing accidents.
If the refrigerant leaks during installation, ventilate the area
immediately.
Toxic gas may be produced if the refrigerant comes into the
place contacting with fire.
The temperature of refrigerant circuit will be high, please
keep the interconnection cable away from the copper tube.
Precautions before reading the Installation manual.
1. PRECAUTIONS
WARNING
WARNING
The safety precautions listed here are divided into two categories. In
either case, important safety information is listed which must be read
carefully.
After completing the installation, make sure that the unit operates
properly during the start-up operation. Please instruct the customer
on how to operate the unit and keep it maintained. Also, inform
customers that they should store this Installation manual along with
the owner's manual for future reference.
Be sure only trained and qualified service personnel to
install, repair or service the equipment.
Improper installation, repair, and maintenance may result in
electric shocks, short-circuit, leaks, fire or other damage to the
equipment.
Install according to this installation instructions strictly.
If installation is defective, it will cause water leakage, electrical
shock fire.
Failure to observe a warning may result in death.
CAUTION
Failure to observe a caution may result in injury or damage
to the equipment.
This Installation manual is for the indoor unit.
Refer to the indoor unit Installation manual for indoor parts
installation.
Please read the power source unit Installation manual to install
the power source unit.
Please refer to the refrigerant distributor Installation manual to
install the refrigerant distributor.
1
2
3
3
3
7
7
9
10
10
11
13
13
PRECAUTIONS.......................................................................................
INSTALLATION INFORMATION...............................................................
ACCESSORIES........................................................................................
INSPECTING AND HANDLING THE UNIT.................................................
INTDOOR UNIT INSTALLATION .............................................................
INSTALL THE CONNECTING PIPE...........................................................
REFRIGERANT PIPE CONNECTION.........................................................
CONNECT THE DRAIN PIPE....................................................................
MOTOR AND DRAIN PUMP MAINTENANCE............................................
WIRING................................................................................................
CONTROL OPERATION...........................................................................
ERROR CODE & INDICATION..................................................................
TEST OPERATION...................................................................................
1
Installation manual






