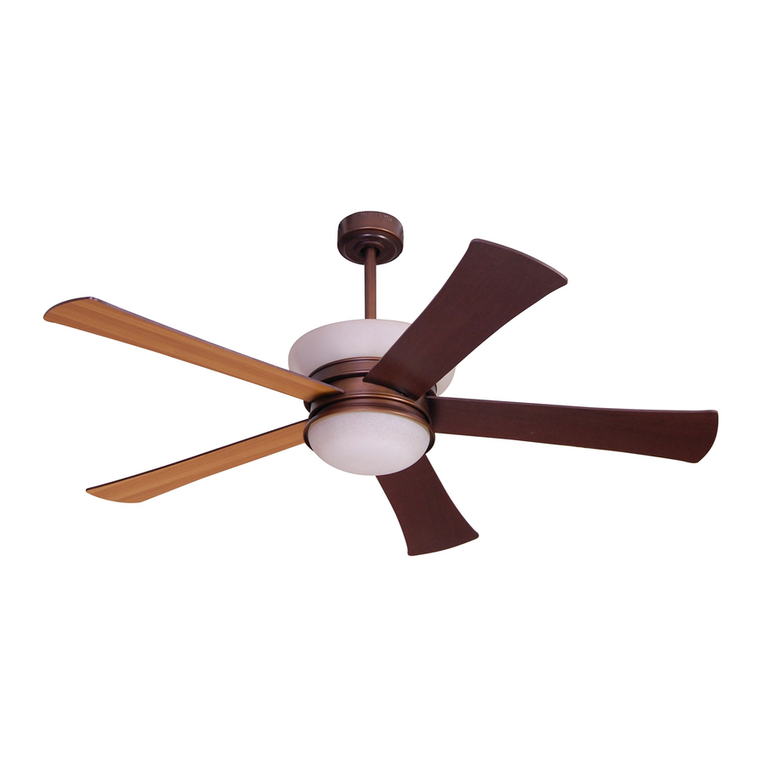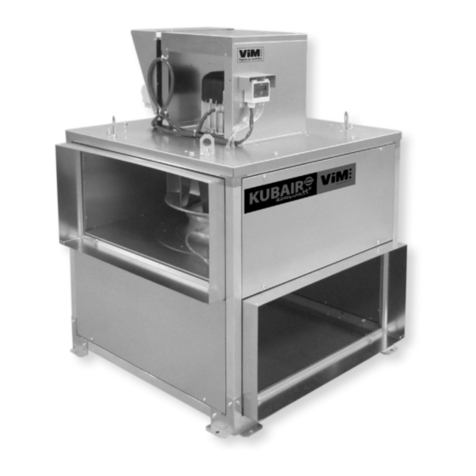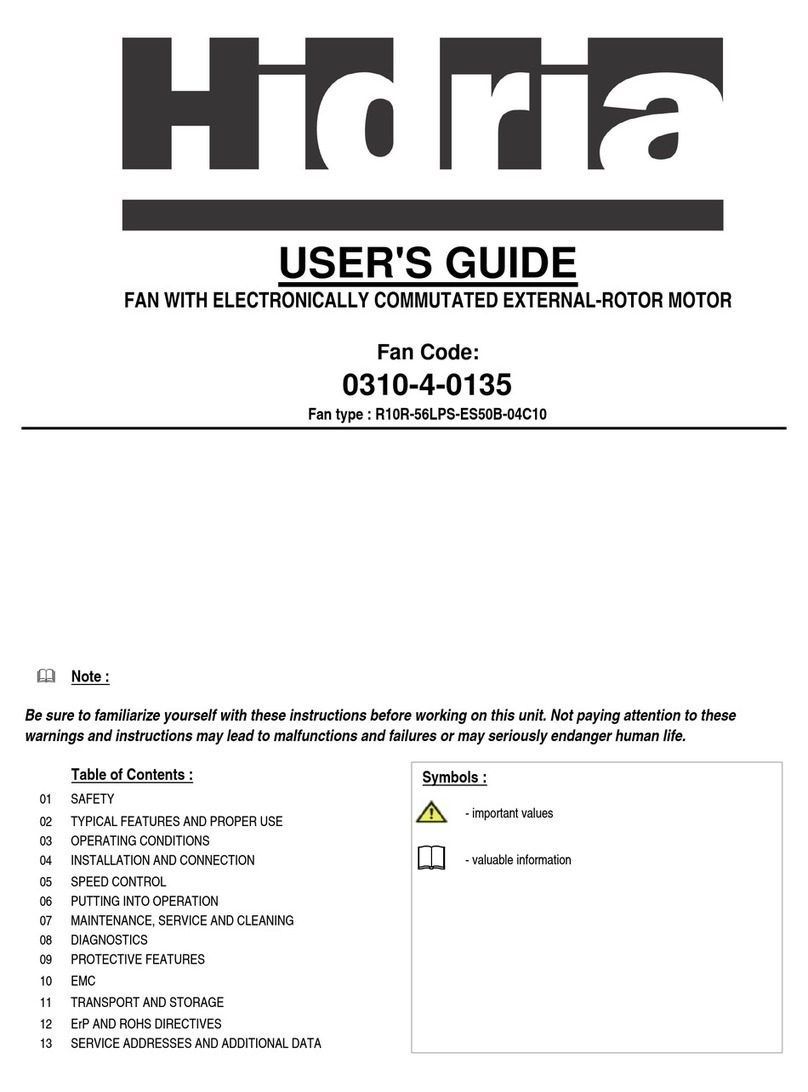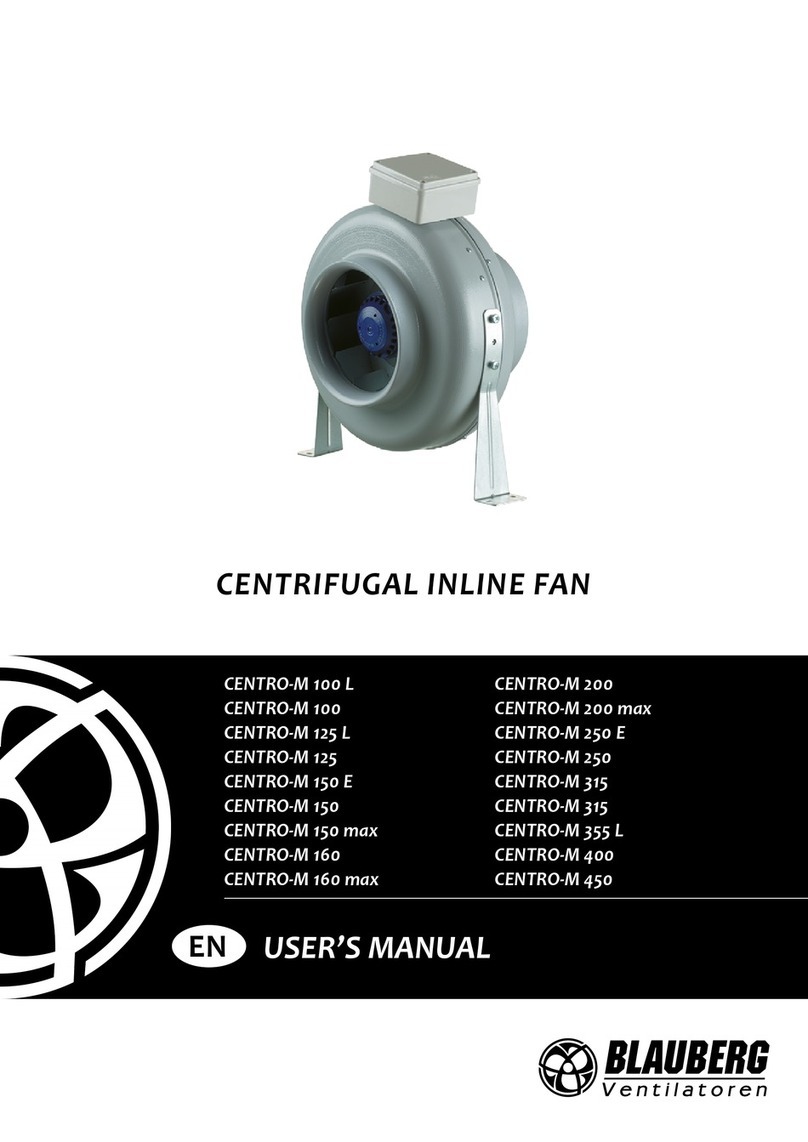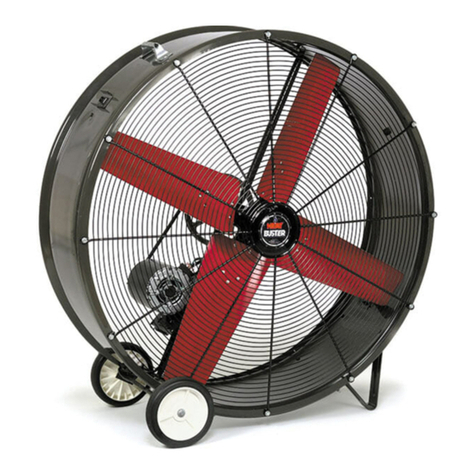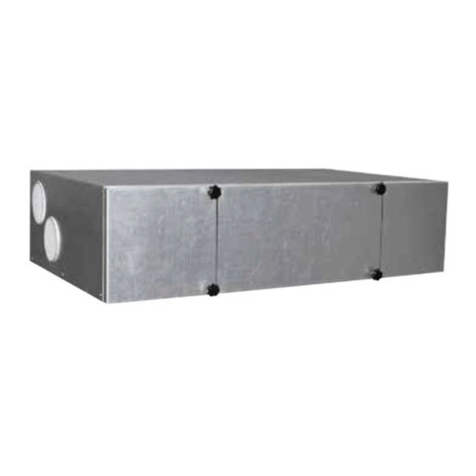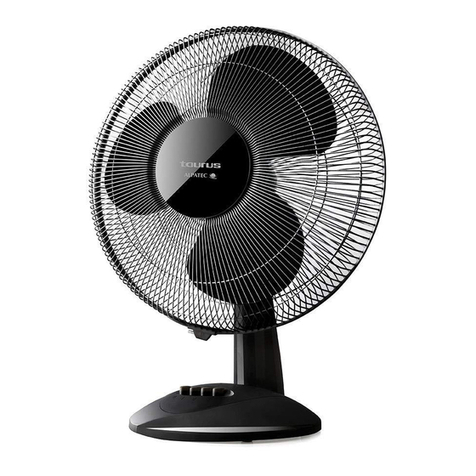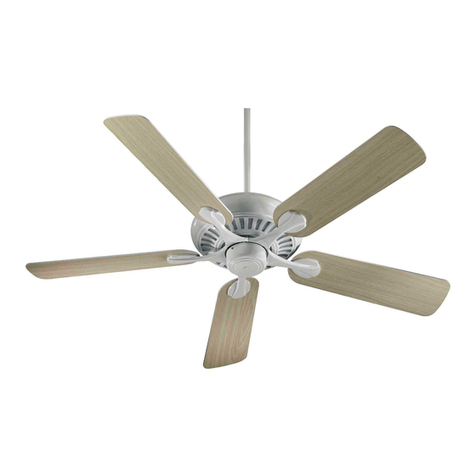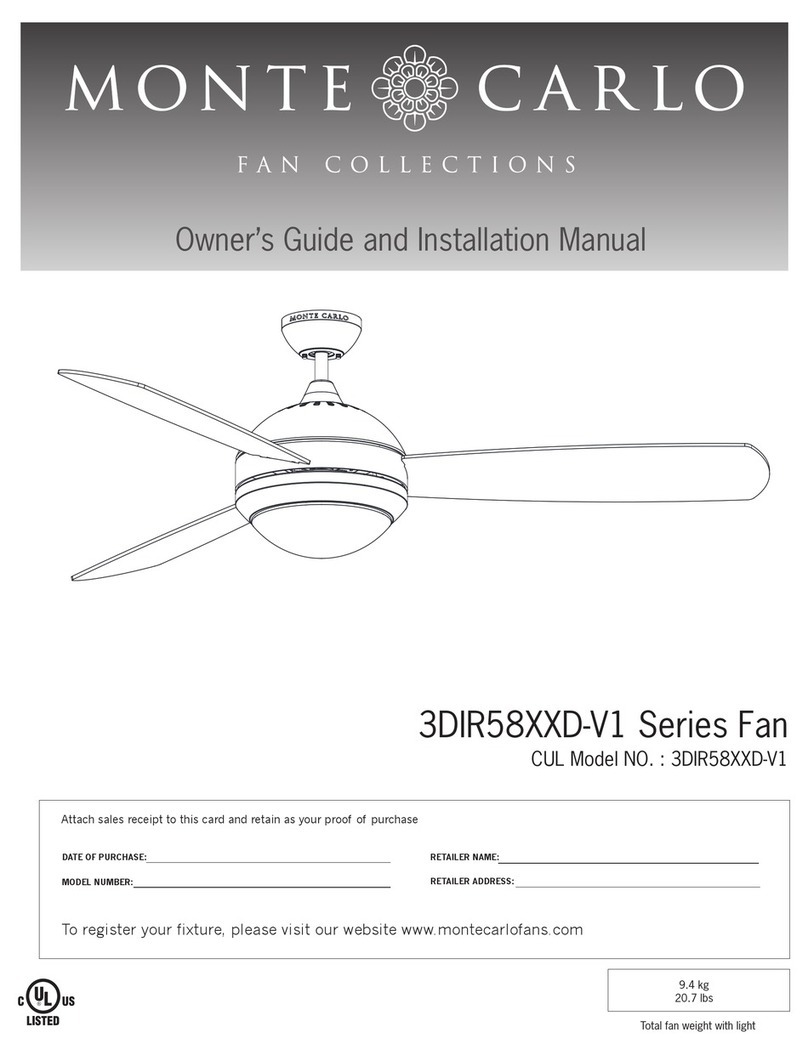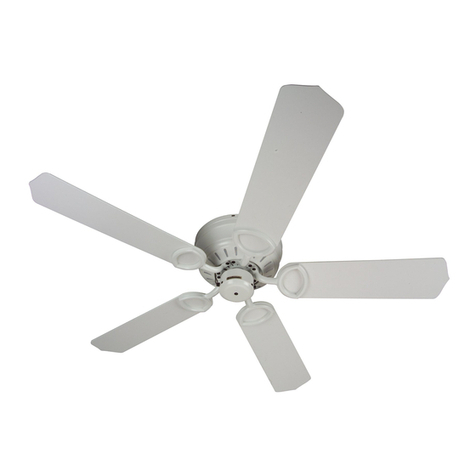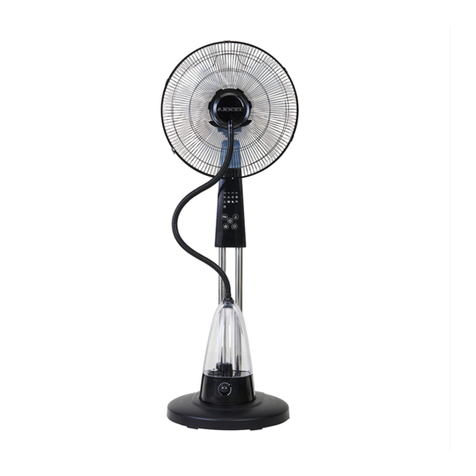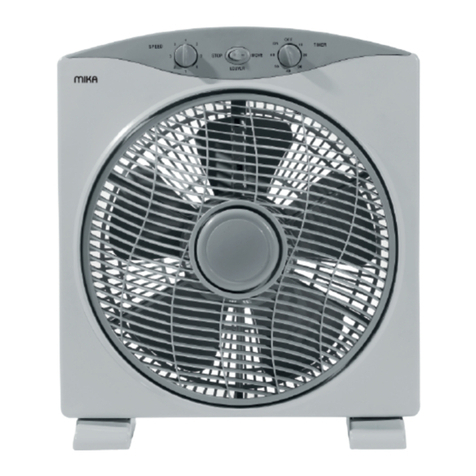10
Zu dieser Anleitung, Sicherheitshinweise, Technische Daten, Einsatzbereich, Entsorgen 10
Maßbilder 11
Wandgehäuse Nexxt 11
Einbauposition, Montagebesonderheiten, 11
Einbaubeispiele, Versandeinheiten 11
Montage - Klappenverschluß 12
Montage - Aufputzmontage 12
Montage - Unterputzmontage 12
Montage - Montage Außenblenden 13
Elektrischer Anschluss - Anschlussbilder 13
• Diese Anleitung beschreibt die Aufputzmontage und Unterputzmontage der dezentralen Lüftungs-
geräte mit Wärmerückgewinnung Typ Nexxt
• Lesen Sie vor Montage diese Anleitung sorgfältig und vollständig durch! Beachten Sie unbedingt
die allgemeinen Sicherheitshinweise und die Sicherheitssymbole mit Hinweisen im Text.
• Diese Anleitung ist nach Abschluss der Montage an den Nutzer (Mieter, Eigentümer, Hausverwal-
tung usw.) weiterzugeben.
Zeichen in dieser Anleitung
Vorsicht! Jede Montagearbeit am Lüftungsgerät darf nur bei allpolig abgetrennter Netzspan-
nung erfolgen!
Achtung! Der elektrische Anschluss darf nur von autorisiertem Fachpersonal und nach gültiger
VDE 0100 vorgenommen werden!
Achtung! Dieses Gerät darf nicht von Kindern und Personen (Filterwechsel/Reinigung) bedient
werden, die aufgrund ihrer physischen, sensorischen oder geistigen Fähigkeiten oder ihrer
Unerfahrenheit oder Unkenntnis nicht in der Lage sind, es sicher zu bedienen. Kinder sollten
beaufsichtigt werden, um sicherzustellen, dass sie nicht mit dem Gerät spielen.
Temperatureinsatzbereich: - 15°C bis + 40°C
Einsetzbar bei einer relativen Luftfeuchte bis 65% im Innenraumbereich (nicht kondensierend). Bei
Überschreitung der Einsatzgrenzen Gerät ausschalten und Innenblende verschließen. Frischluftzu-
fuhr durch Fensterlüftung sicherstellen.
Entsteht Kondensat, wird dieses automatisch nach außen abgeführt. Achten Sie bitte im Winter da-
rauf, dass es zu keiner Eisbildung am Außengitter und im Bereich darum kommt.
Entsorgen Sie die Verpackung sortenrein. Wenn Sie sich vom Gerät trennen möchten, ent-
sorgen Sie es zu den aktuellen Bestimmungen. Auskunft erteilt die kommunale Stelle.
Dieses Zeichen warnt Sie vor Verletzungsgefahren.
Dieses Zeichen warnt Sie vor Verletzungsgefahr durch Elektrizität.
Gerätespannung: 200-240 V AC 50/60 Hz
Steuerspannung: 1 -10 V DC SELV
Elektrische Leistungsaufnahme: 5,7-40/46,5 W
Schutzart: IP 22
Volumenstrom: 15-110 m³/h
Einbauanleitung DE
Technische Daten
Inhalt Seite:
Sicherheitshinweise
Zu dieser Anleitung
Entsorgen
Einsatzbereich

