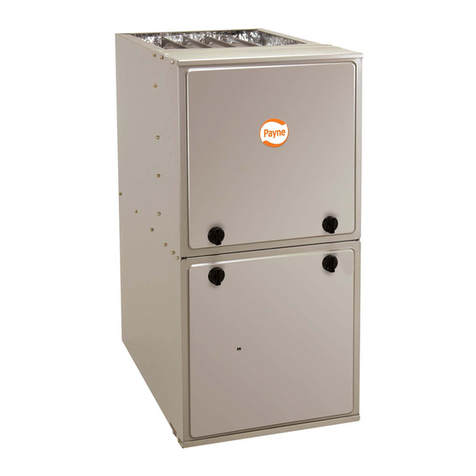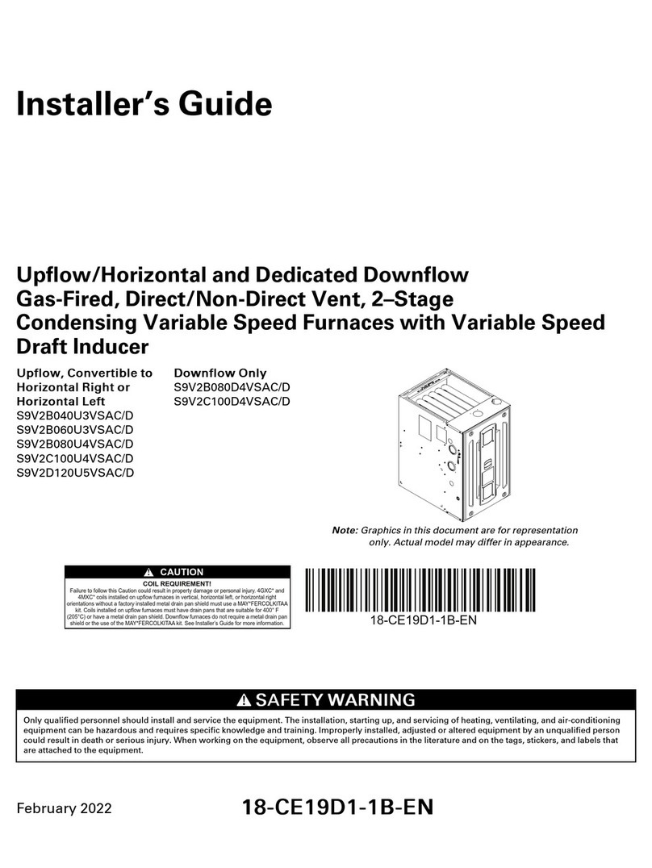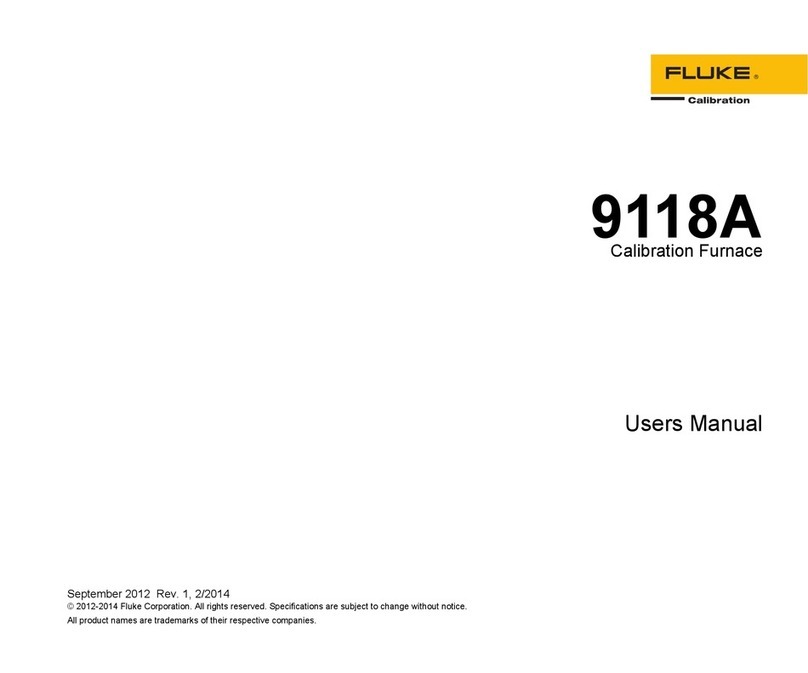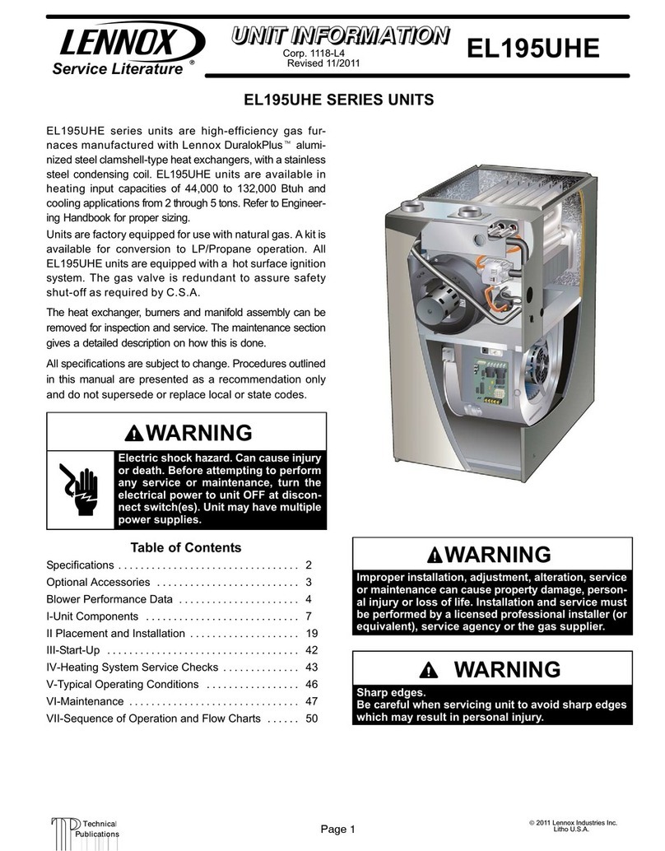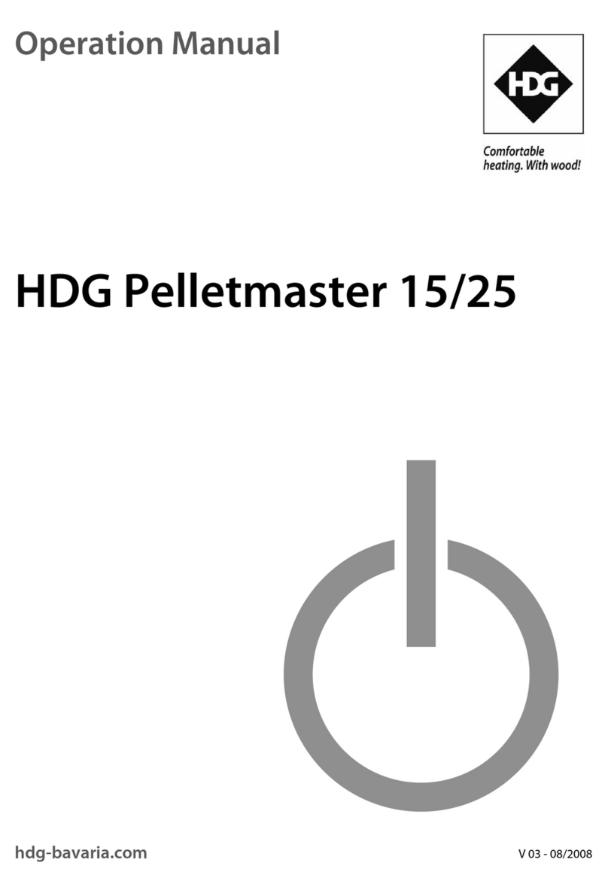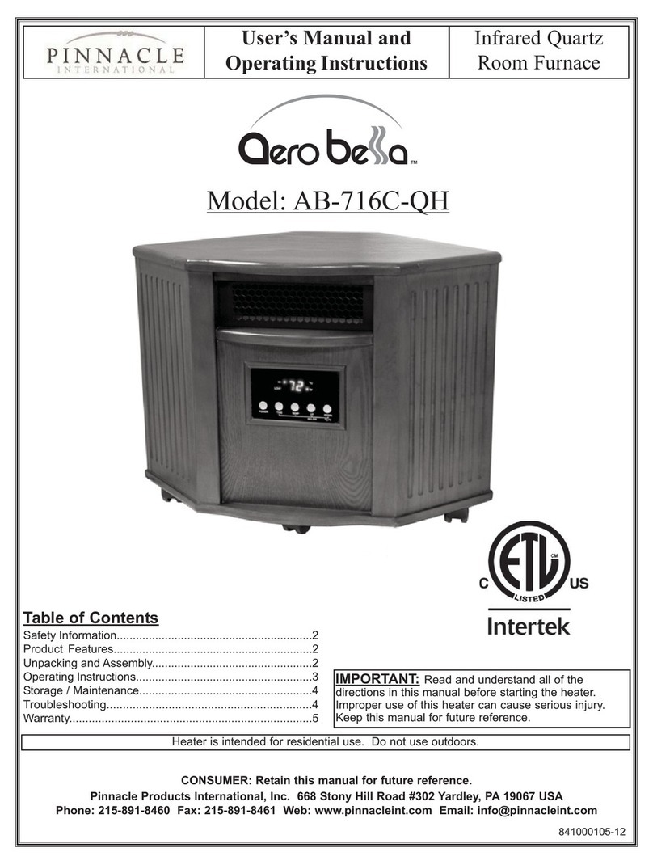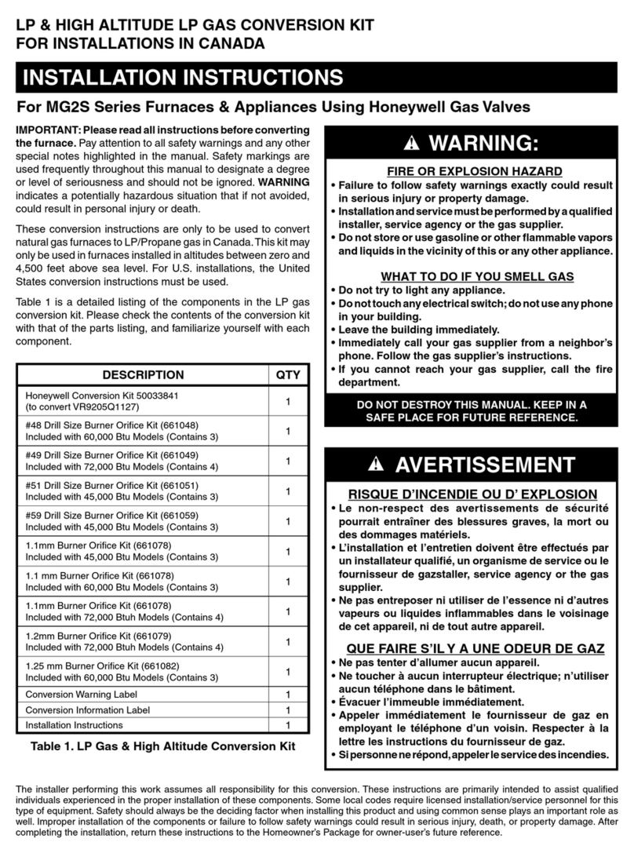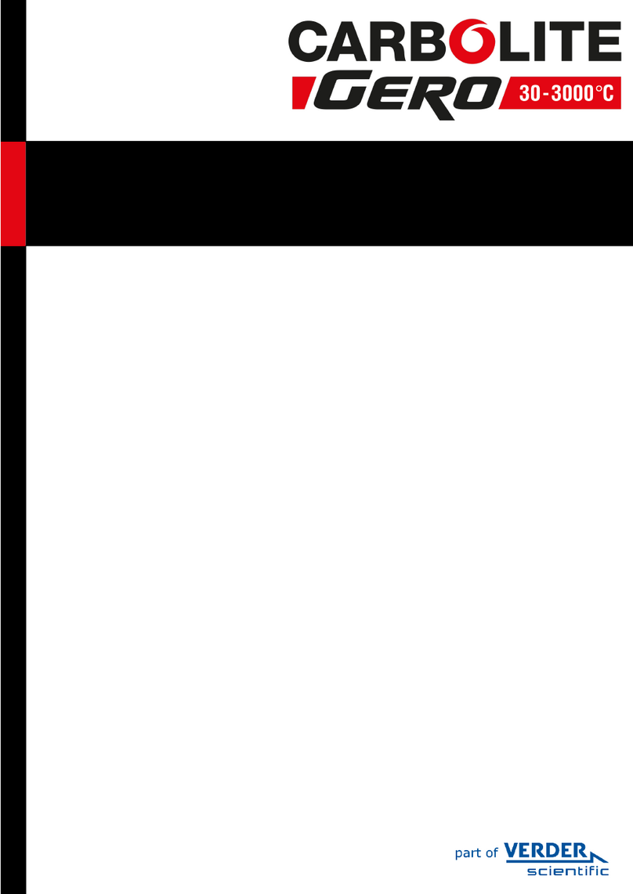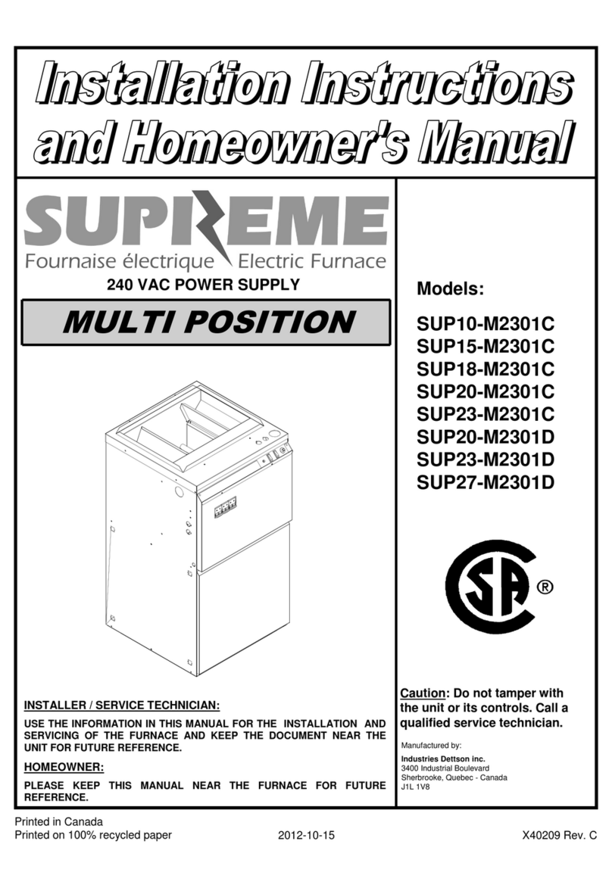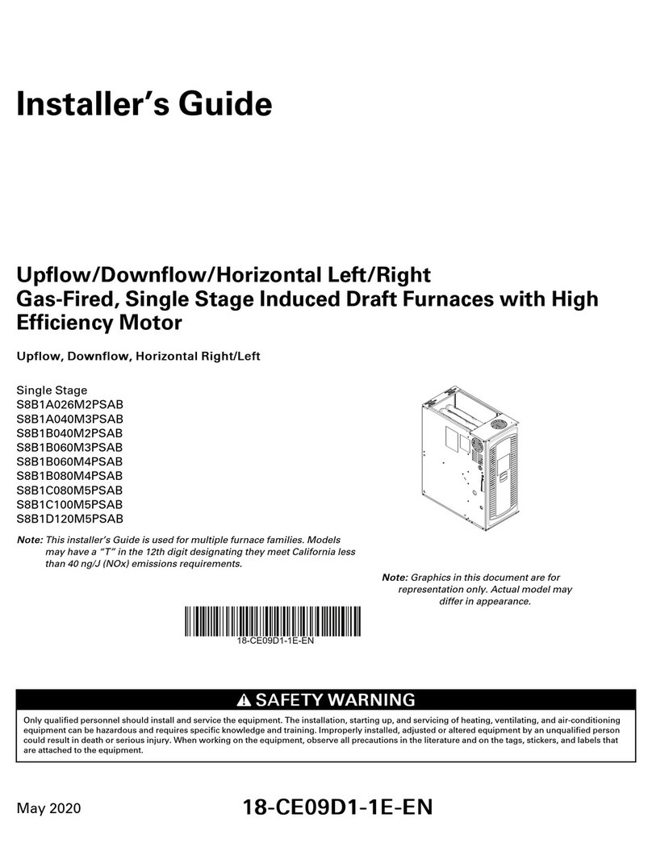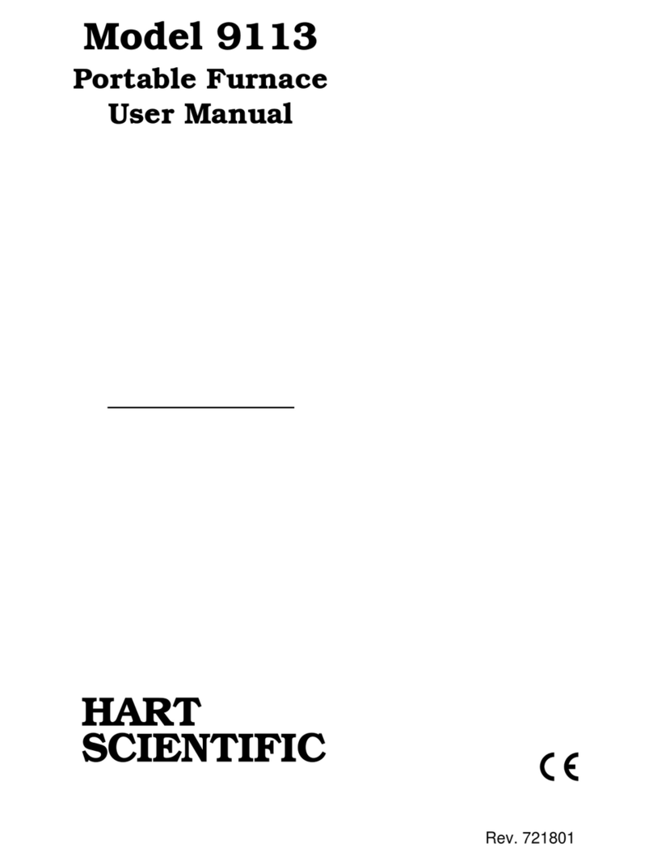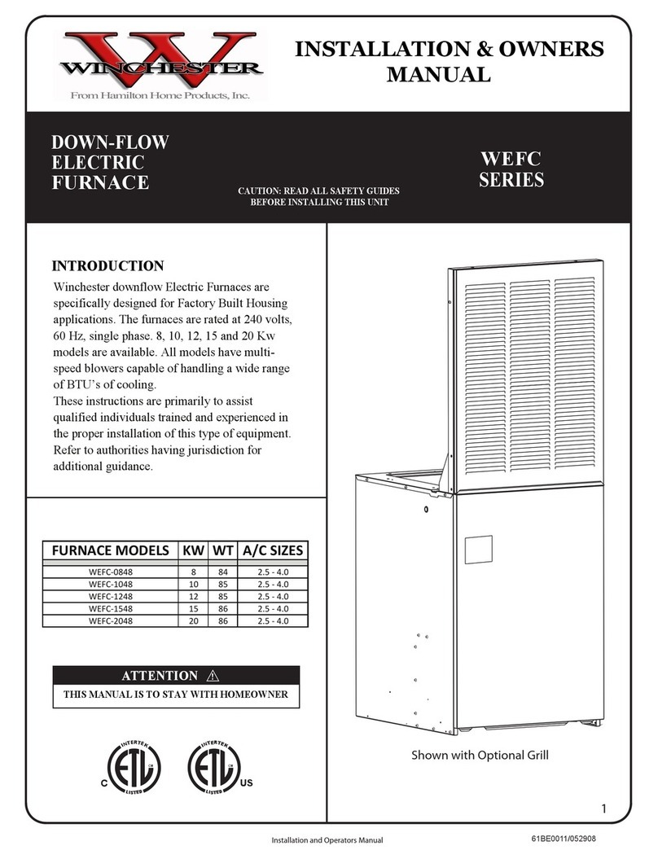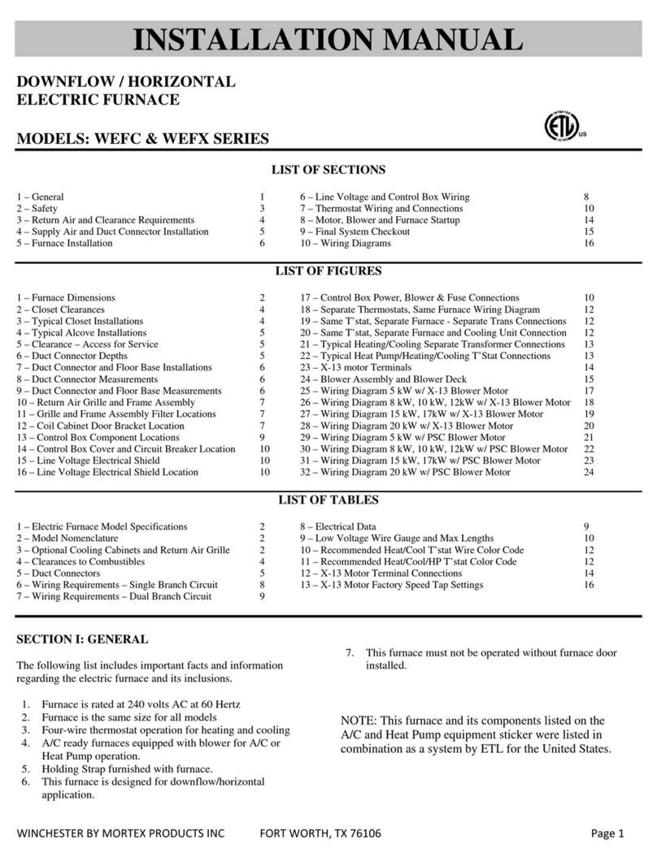
Winchester by Mortex Products Inc. / Fort Worth, TX 76106 WG InstallationInstructions
WG Series Gas Furnace Installation Instructions
3
• ELECTRIC POWER - turn o all electrical power to
furnace before performing any maintenance or service
on unit. Failure to take this precaution may result in
personal injury due to electrical shock.
• SERVICE - a qualified service technician should
service this unit. Fuel burning appliances can generate
toxic flue products. Modification of the appliance can
cause carbon monoxide in deadly amounts. To prevent
a safety hazard, maintain this appliance in a safe
operating manner and do not modify.
• DO NOT modify vent or operate the unit with a
blocked vent or inlet air pipe.
• DO NOT re-drill a burner orifice. If the orifice size
must be changed, use only a new orifice.
• DO NOT use matches, lighters, candles, or other
sources of open flame to check for gas leaks.
• PROPER maintenance for this unit requires certain
mechanical skills and tools. If you are at all uncertain,
contact your Heating Service Co. for maintenance and
service.
• CONSULT with a service technician for any
problems or questions you may have pertaining to this
appliance.
• ALWAYS inspect the appliance before starting a
new heating season, paying special attention to vent
pipes and fuel lines.
NOTE:The words “Shall” or “Must” indicate a requirement,
which is essential for satisfactory and safe furnace
performance.
The words “Should” or “May” indicate a
recommendation which may be helpful or enhance
performance.
INSTALLATION STANDARDS
CODE COMPLIANCE
Theinstaller shall become familiar with and follow all
local codes and regulations which govern the installation
of this furnace. Where applicable, local codes may take
precedence.
• Federal Manufactured Home Construction and Safety
Standards – HUD Title 24, Part 3280.
• National Fuel Gas Code – ANSI-Z223.1/NFPA-54
• Unitelectricalwiringand grounding shall comply with
National Electrical Code – ANSI/NFPA-70
• “Manufactured Housing” – NFPA-501 and Fire Safety
Criteriafor Mobile Home Installations – NFPA 501A
• “Recreational Vehicles” – ANSI – 119/NFPA – 501C
HIGH ALTITUDE INSTALLATION
For elevations above 2,000 feet derate furnace input
4% for each 1,000 feet of elevation abovesealevel.
Furnace derationis accomplishedby reducing the
burner orice size. See DERATING CHART for orice
size and CONVERSION INSTRUCTIONS, Page 11.
INSTALLATION CLEARANCES
These furnaces are design certied for the following
minimum clearances from combustible materials in
alcove or closeinstallations.
Top....................................................................................6 in.
Sides.................................................................................0 in.
Back...................................................................................0 in.
Alcove-front of furnace............................................18 in.
Closet-front of furnace...............................................6in.
Duct..................................................................................0 in.
Vent/Roof Jack..............................................................0 in.
* If thereturn air opening is below the top of the
furnace, clearance to the side or rear shall be 6”.
** See Return Air for clearances less than 6”.
Locate furnace to ensureadequate room for service
access to all vent connections, controls and the heat
exchanger. A front clearance of 18” minimum (24”
recommended) shall be provided by a closet door or
spacing away from a facing wall or partition.
For installation on combustibleooring (except
carpeting) using manufacturers supplied oor baseP/N
87FB0005 and duct Connector Series P/N86AA001,
includedin 90-DCU0-01/03kits.

