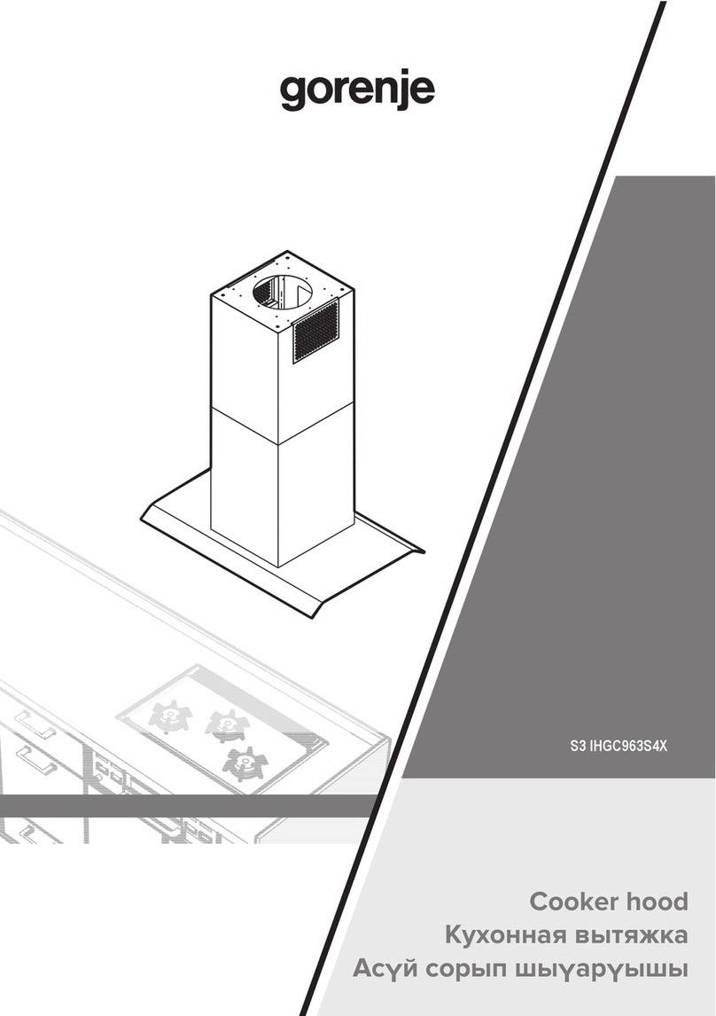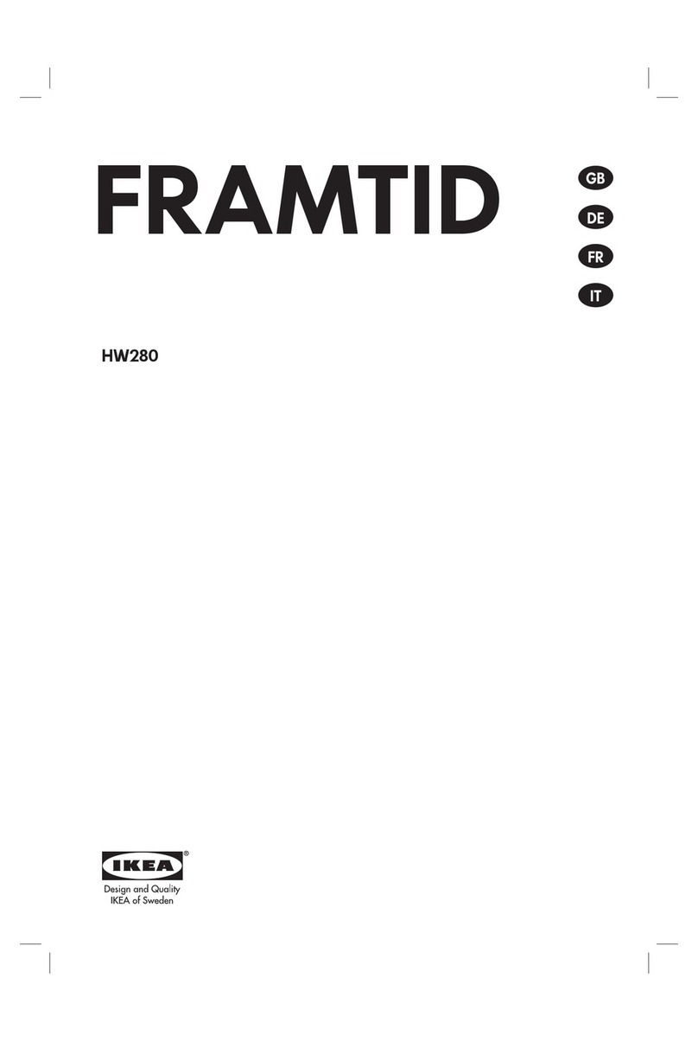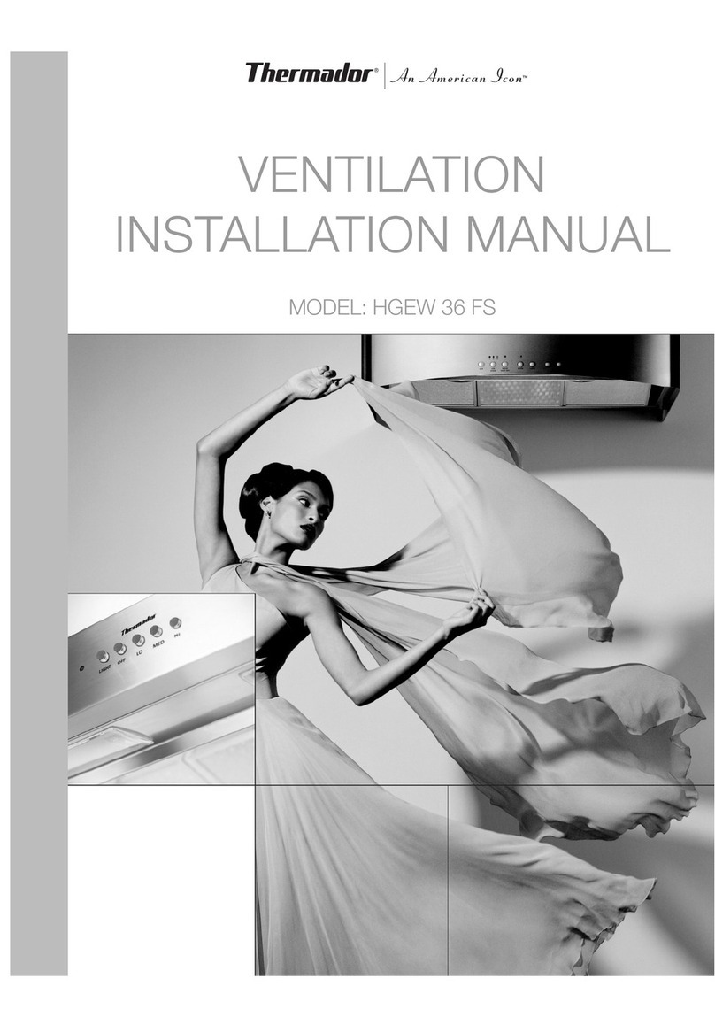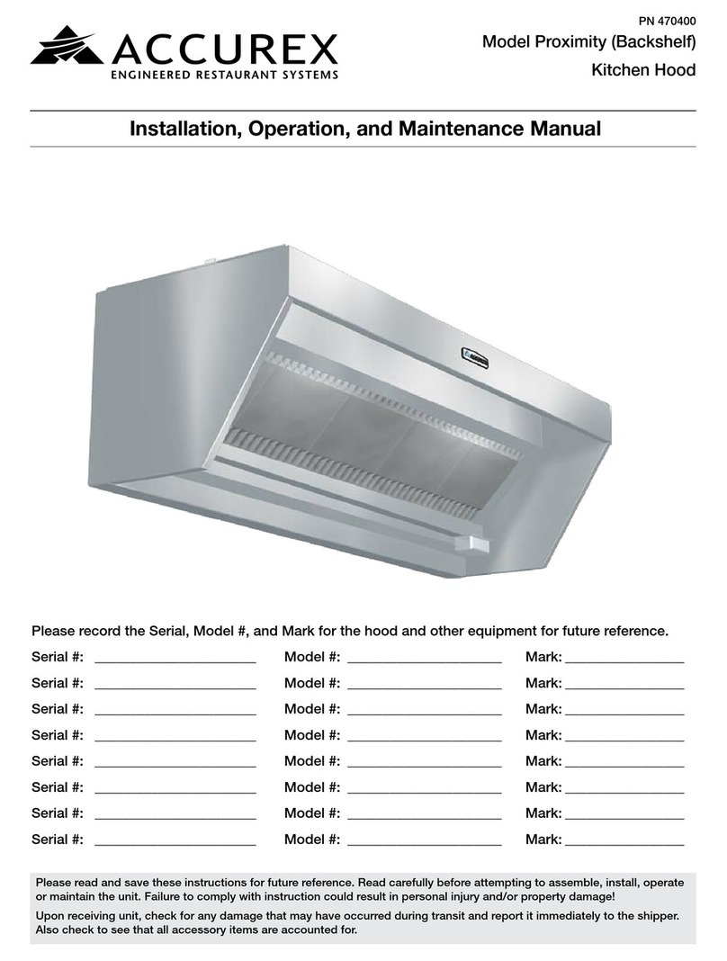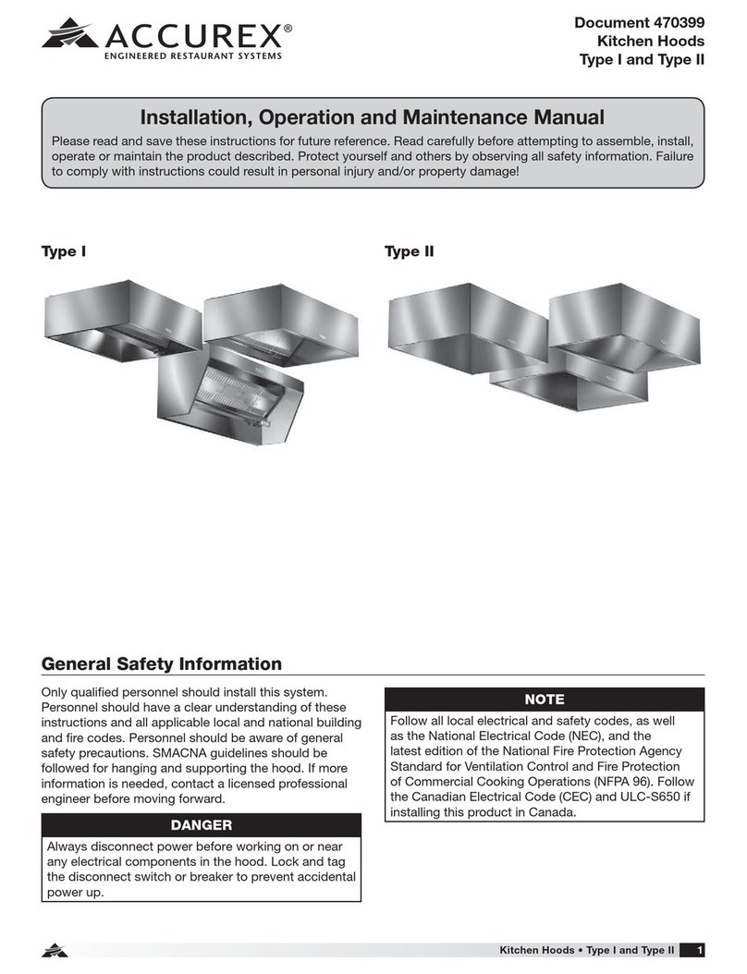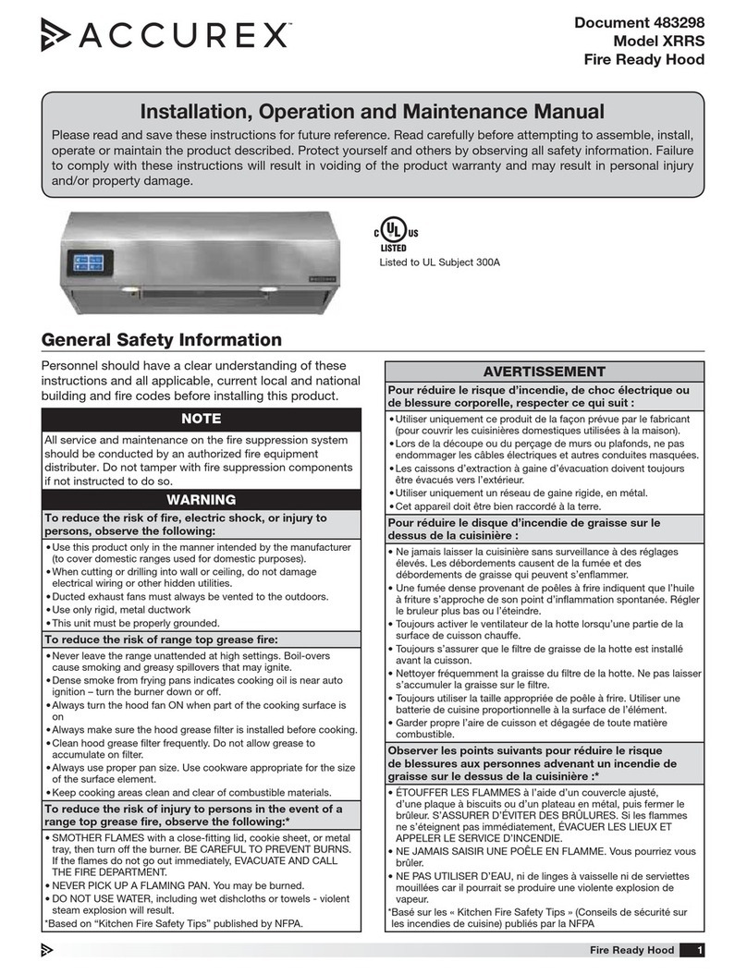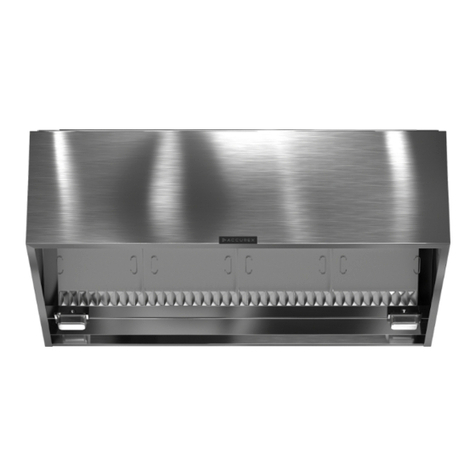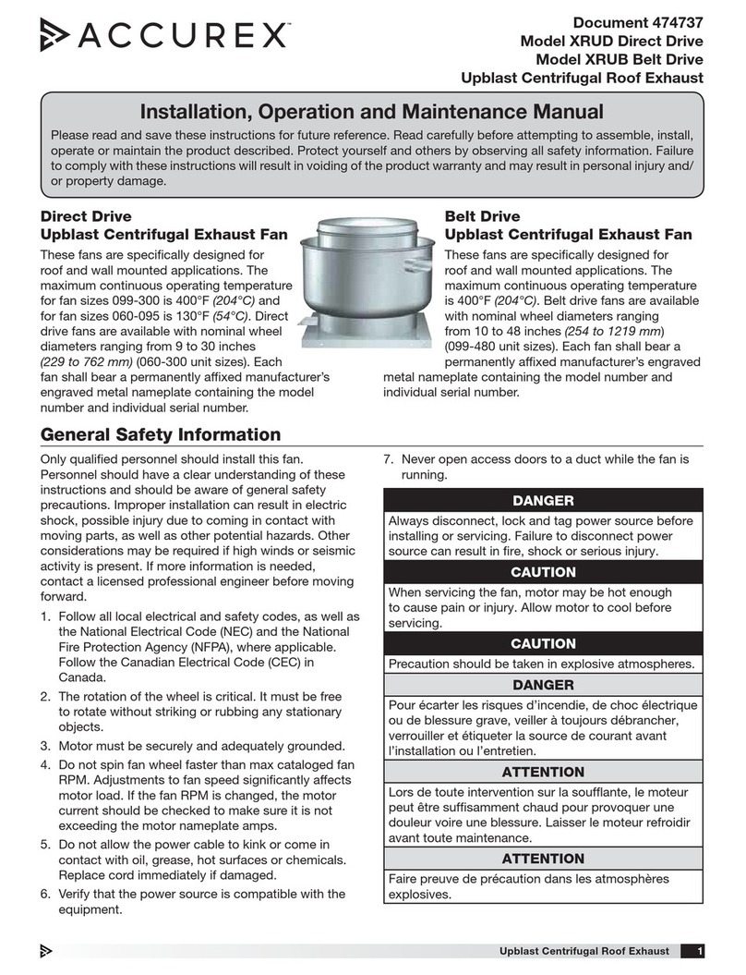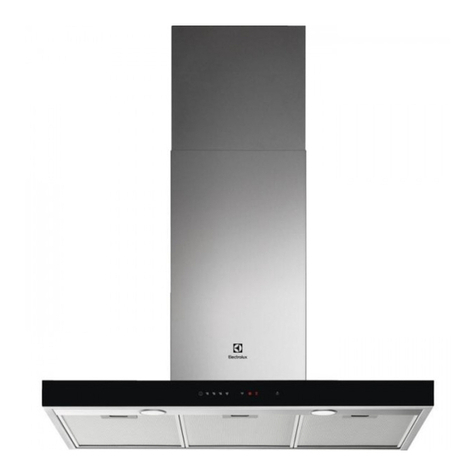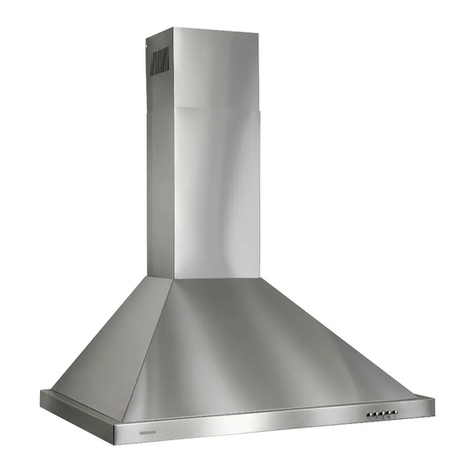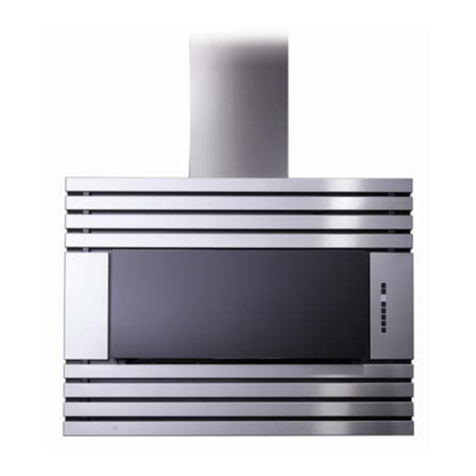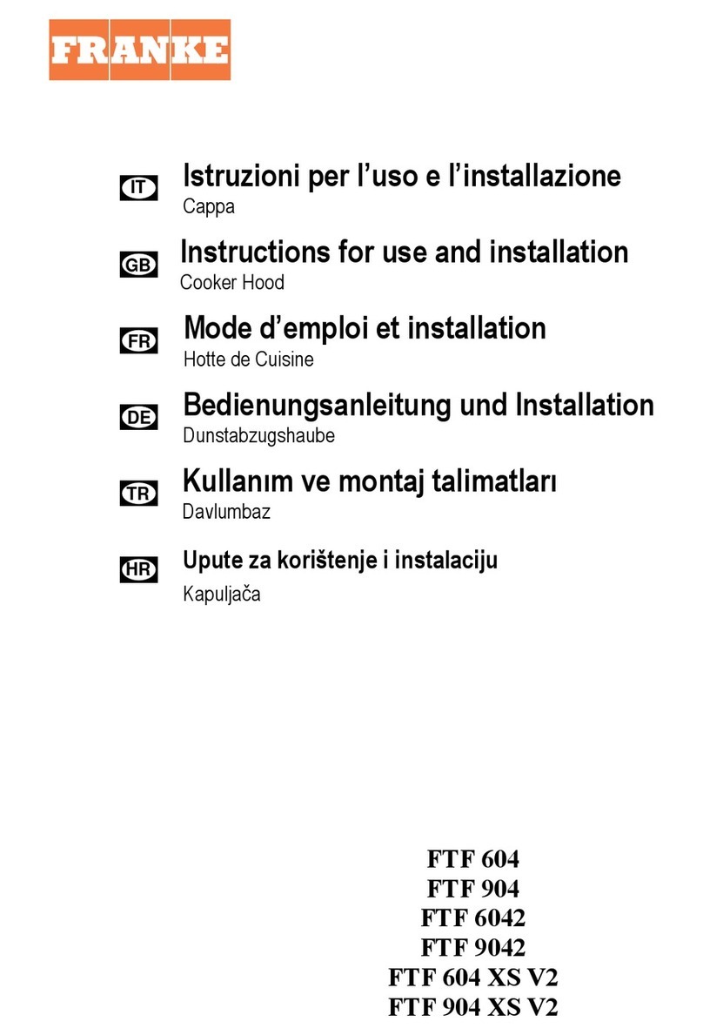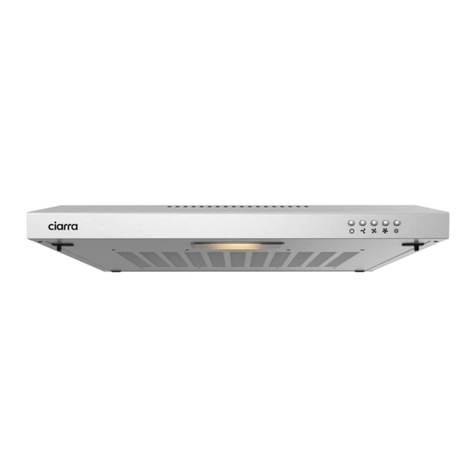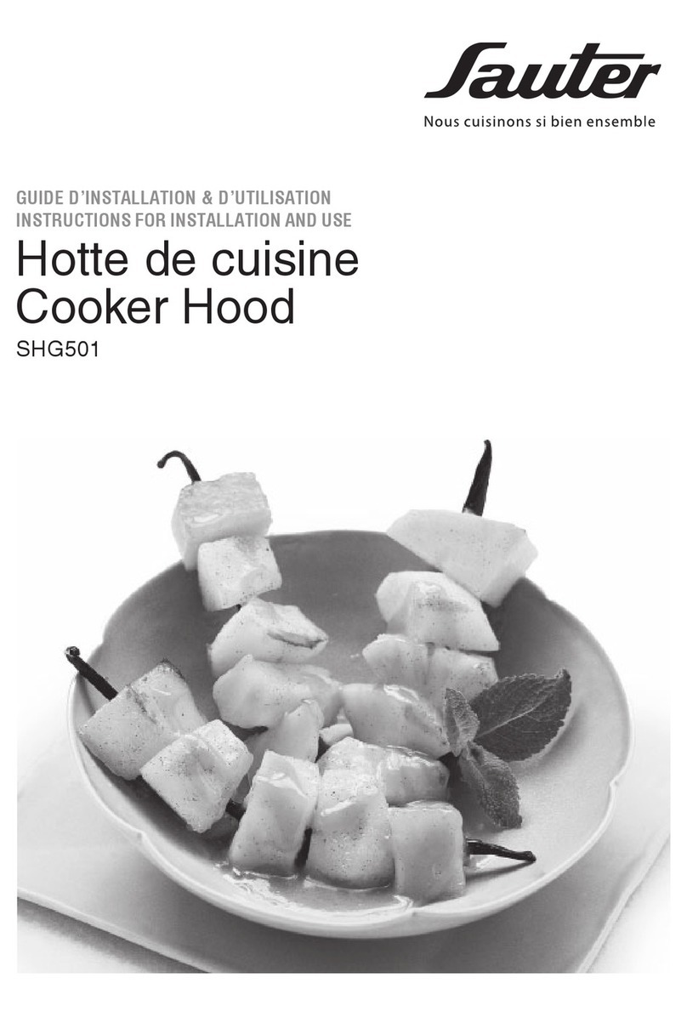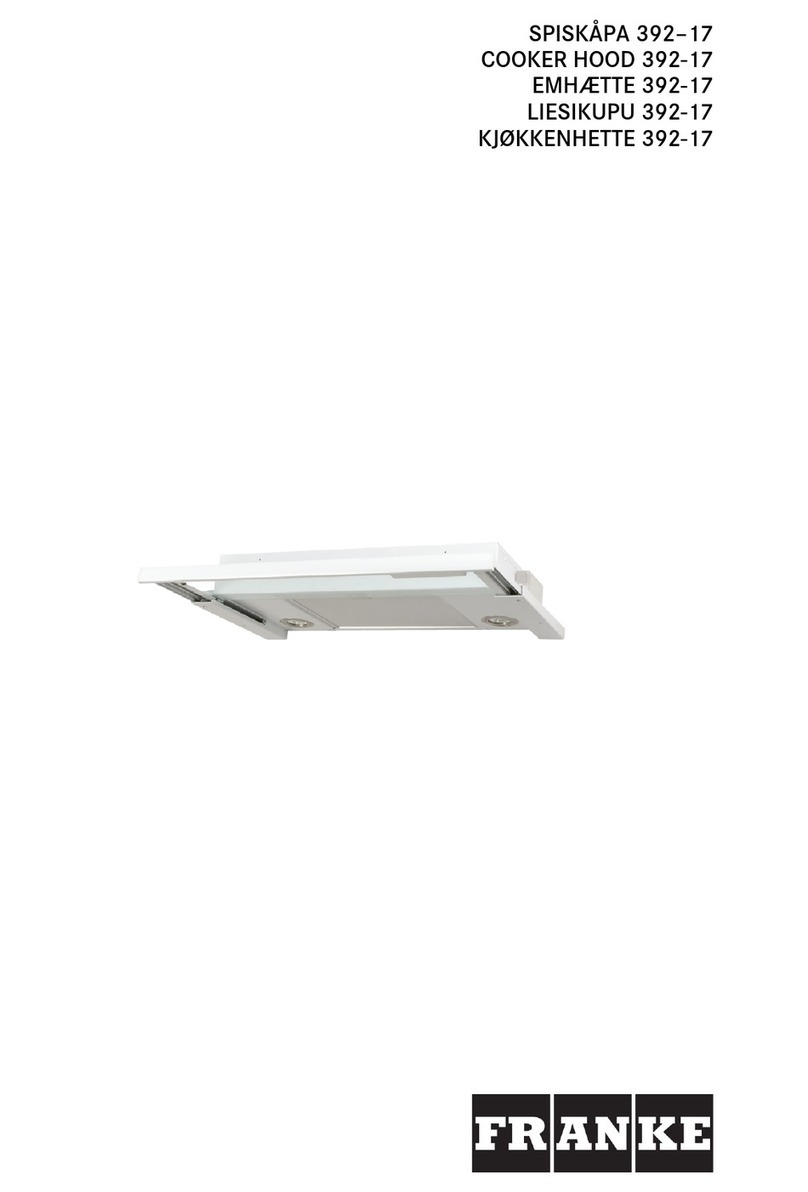
2Fire Ready Hood
Table of Contents
Receiving, Unpacking, Handling & Storage ....... 2
Model Number Code......................... 3
Parts Checklist ............................. 3
Exploded View. . . . . . . . . . . . . . . . . . . . . . . . . . . . . . 3
Sample Installations ......................... 4
Preparing the Install Location
Mounting Bracket.......................... 5
Ductwork ................................ 5
Static Pressure Testing ..................... 5
Fans .................................... 6
Accessories .............................. 6
Installation
Installation Elevation ....................... 7
Mounting Bracket.......................... 7
Installing Hood onto Mounting Bracket......... 8
Installing the Fan .......................... 9
Range Element Disconnect Installation
Gas Disconnect Valve ..................... 10
Electrical Disconnect Box .................. 10
Installing Accessories
ClockBox ............................... 11
Remote ADA Switches..................... 11
Manual Pull Station ....................... 11
Ductwork ............................... 11
Electrical Installation
Main Control Power ....................... 12
Electric Disconnect Box.................... 13
Gas Disconnect Valve ..................... 13
Inline/Wall Mount Fan ..................... 14
ClockBox ............................... 14
Remote ADA Switches..................... 14
Fire Alarm System Connections ............. 14
Wiring Diagram .......................... 15
ClockBox Wiring Diagram .................. 16
Operation................................. 17
Environmental Monitoring / Pre-Suppression
Functions ............................... 17
Accessing the Internal Components............ 18
ClockBox Operation and Navigation ........... 19
Test Tank and Demonstration ................. 20
Controller Schematic........................ 21
Alarm Connections........................ 21
Self-Monitoring System...................... 22
After an Actuation ........................ 23
How to Reset the Suppression System......23-24
Maintaining the System...................... 25
Inspection Procedures
Nozzle Caps............................. 25
Fusible Link System....................... 25
10 Year Maintenance........................ 25
Lighting .................................. 25
Removing the Extinguisher Tank............... 26
Service and Recertification Schedule ........... 26
Replacement Parts ......................... 26
Maintenance Log........................... 27
Our Commitment........................... 28
Receiving
Upon receiving the product, check to ensure all
items are accounted for by referencing the delivery
receipt or packing list. Inspect each crate or carton
for shipping damage before accepting delivery. Alert
the carrier of any damage detected. The customer will
make notation of damage (or shortage of items) on the
delivery receipt and all copies of the bill of lading which
is countersigned by the delivering carrier. If damaged,
immediately contact your Accurex Representative. Any
physical damage to the unit after acceptance is not the
responsibility of Accurex, LLC.
Unpacking
Verify that all required parts and the correct quantity of
each item have been received. If any items are missing,
report shortages to your local representative to arrange
for obtaining missing parts. Confirmation of shipment(s)
must be limited to only items on the bill of lading.
Handling
Handle in such a manner as to keep from scratching or
chipping the coating. Damaged finish may reduce ability
of unit to resist corrosion.
Storage
Units are protected against damage during shipment. If
the unit cannot be installed and operated immediately,
precautions need to be taken to prevent deterioration of
the unit during storage. The user assumes responsibility
of the unit and accessories while in storage. The
manufacturer will not be responsible for damage during
storage. These suggestions are provided solely as a
convenience to the user.
The ideal environment for the storage of units and
accessories is indoors, above grade, in a low humidity
atmosphere which is sealed to prevent the entry of
blowing dust, rain, or snow. Temperatures should be
evenly maintained between 30°F (-1°C) and 110°F
(43°C). All accessories must be stored indoors in a
clean, dry location.
