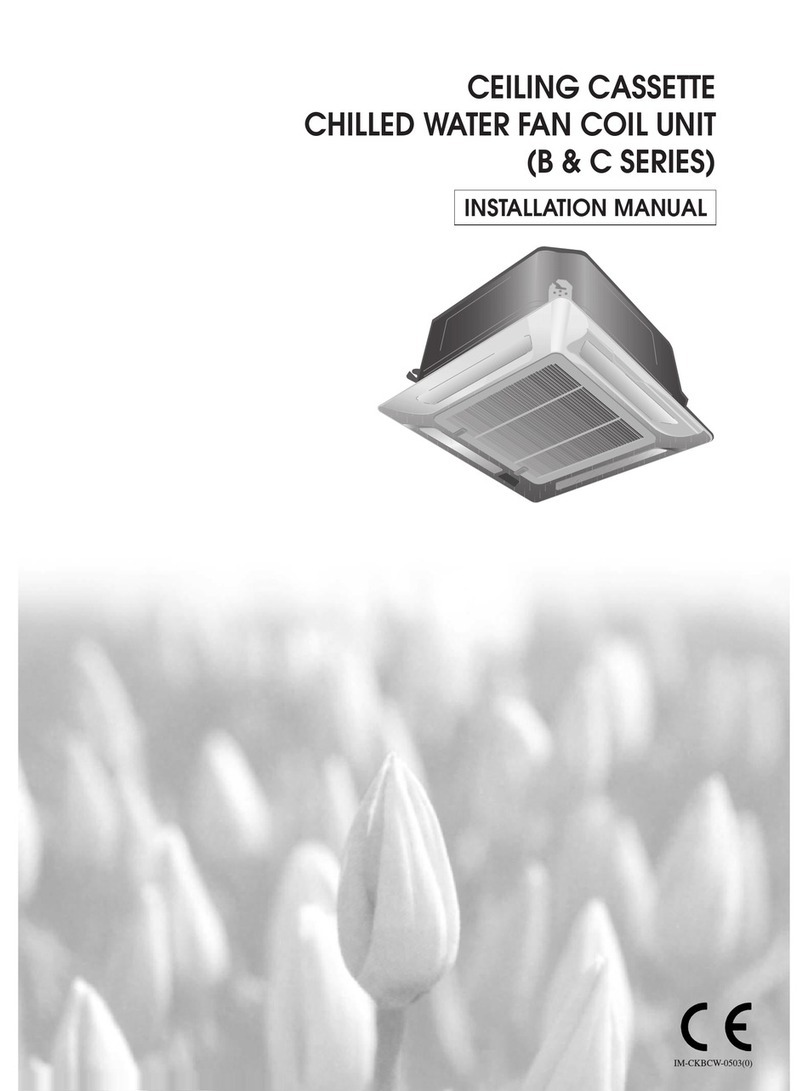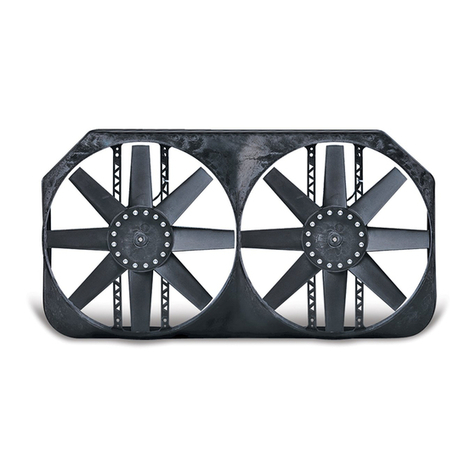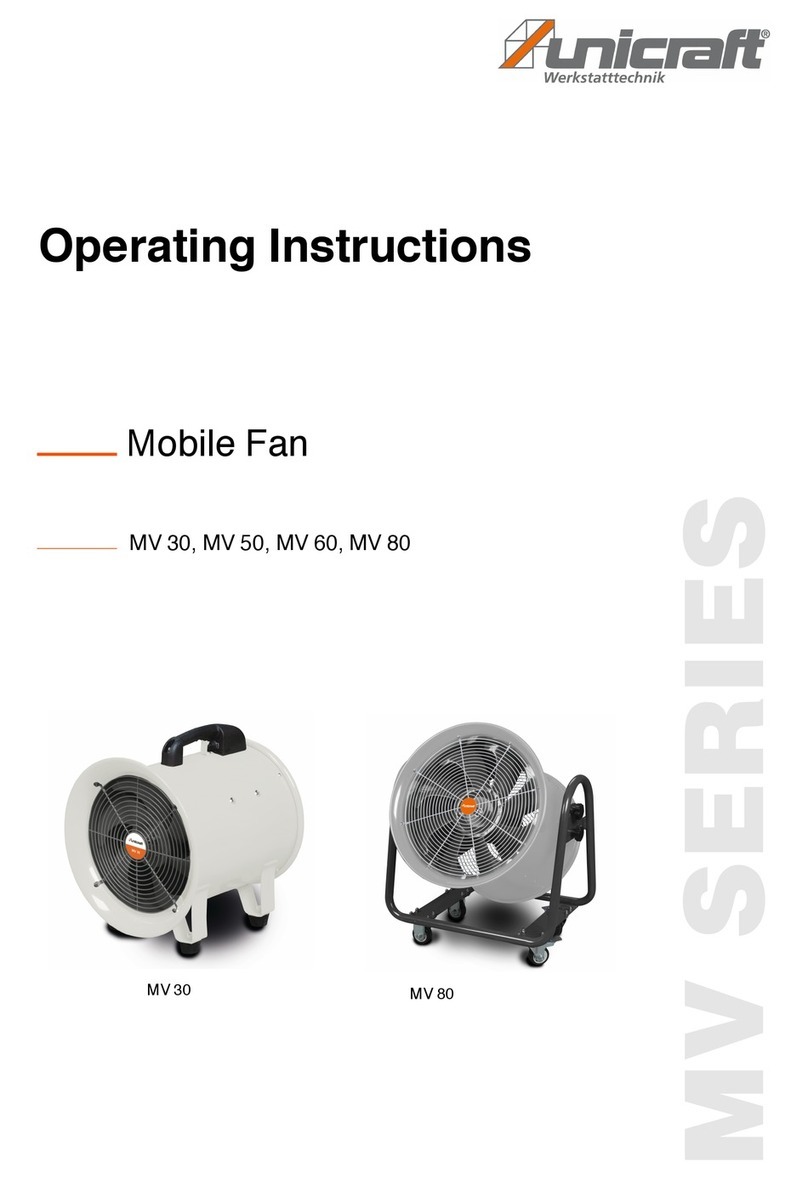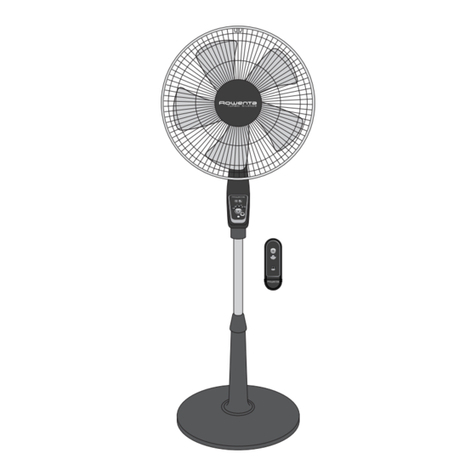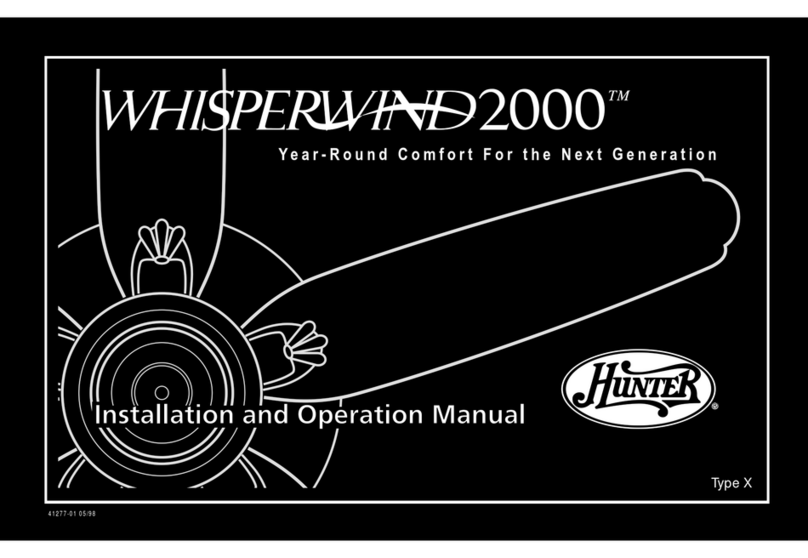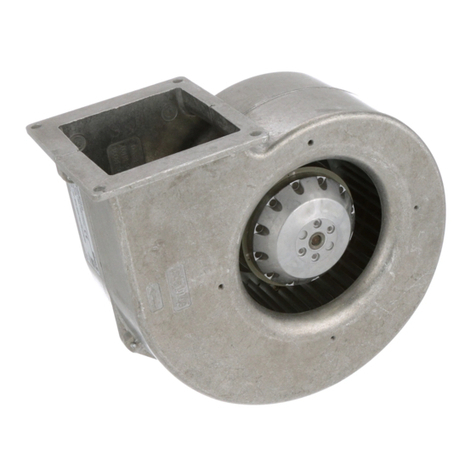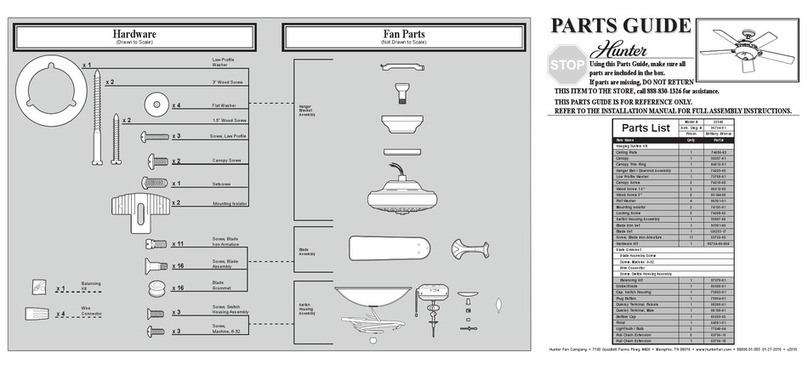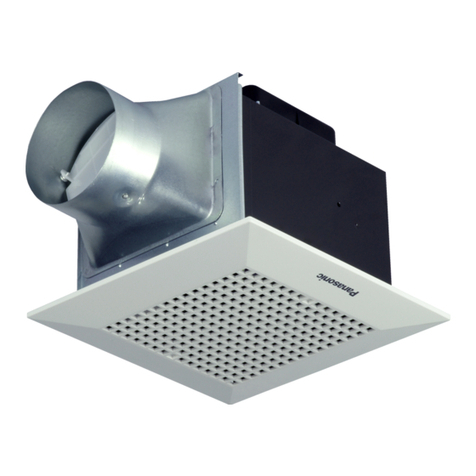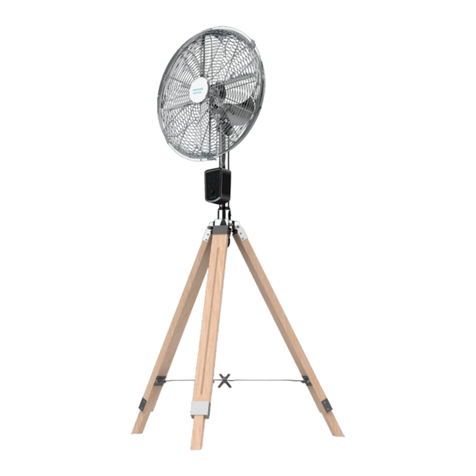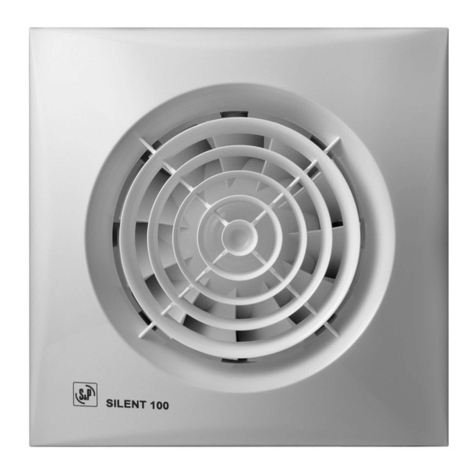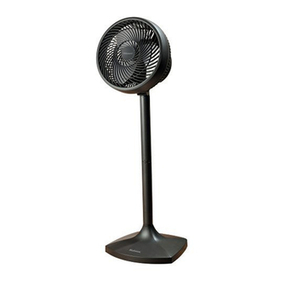Acson AWM Series User manual

TECHNICAL MANUAL
Chilled Water Fan Coil Units
AWM, ACK, ACM, ACC, ADB Series
AWM-JW ACK-EW ACK-CW
ACC-CW ADB-BW
TM-FCUW-AMA2
ACM-EW
ACC-FWDACC-GW


Table of Contents
Table of Contents
Nomenclature......................................................................................................................1
Product Line-Up.............................................................................................................7
Application Information .....................................................................................................9
Operating Limits ............................................................................................................9
Installation Guide.........................................................................................................12
Sound Data........................................................................................................................25
Sound Pressure Level .................................................................................................25
Sound Power Level .....................................................................................................31
NC Curve.....................................................................................................................37
Selection Process.............................................................................................................65
Fan Performance Curve ..............................................................................................67
Engineering & Physical Data.........................................................................................104
Outlines & Dimensions ..................................................................................................117
Wiring Diagrams .............................................................................................................135
Service & Maintenance ..................................................................................................143
Troubleshooting .............................................................................................................144

Table of Contents
ii

Nomenclature
1
Nomenclature
Remark:
* : Capacity value under Nomenclature is an indication.
Please refer to Engineering and Physical Data for exact capacity value
A WM 07 J W - A M E B A
Model
W : Chilled Water Fan Coil Unit
Brand
A : Acson
Product Series
B : B Series
C : C Series
E : E Series
J : J Series
Product Type
WM : Wall Mouted Type
Size*
07 : 7,000 btu/hr
10 : 10,000 btu/hr
15 : 15,000 btu/hr
20 : 20,000 btu/hr
Revision
A : Revision 1
Power Supply
A : 50Hz/1Ph/220-240v
Manufacturer
M : Malaysia
Motor/Control Module/Wired Controller
E : Handset : GS01 / 02EC
Control Module : 50WJW
Griller
B : Grille B (J Panel)

Nomenclature
2
Remark:
* : Capacity value under Nomenclature is an indication.
Please refer to Engineering and Physical Data for exact capacity value
ACK 06 AAEW - A C C
Specication
C: AC Motor Cooling and Heating
D: DC Motor Cooling and Heating
Revision
AA: Revision 1
AB: Revision 2
Market
C: Export with CE Mark
E: Export without CE Mark
Power Supply
A: 220-240V/1Ph/50Hz
F: 380-415V/3Ph/50Hz
Product Series
E: E series
Size
06: 6 kW*
08: 8 kW*
Fan Coil Unit Type
ACK: Ceiling Cassette (900x900)

Nomenclature
3
Remark:
* : Capacity value under Nomenclature is an indication.
Please refer to Engineering and Physical Data for exact capacity value
CC 10 C W - A C A A AA
Water Pipe Connection
A : Right Piping
B : Left Piping
Revision
A : Revision 1
B : Revision 2
Controller
A : With Controller
N : Without Controller
Power Supply
A : 220-240V/1Ph/50Hz
F : 380-415V/3Ph/50Hz
Product Series
C : C series
Size*
10 : 10,000 btu/hr
15 : 15,000 btu/hr
20 : 20,000 btu/hr
25 : 25,000 btu/hr
Fan Coil Unit Type
CC : Ceiling Concealed
Market
C : Export with CE Mark
E : Export without CE Mark
Model
W : Chilled Water Fan Coil Unit
Brand
A : Acson

Nomenclature
4
Remark:
* : Air Flow Rate value under Nomenclature is an indication.
Please refer to Engineering and Physical Data for exact capacity value
Note:
Please consult factory for customised enquiry.
CC 06 F D - 5 C R F A X A AWA
Product Type
CC : Ceiling Concealed
Size*
06 : 600 CFM
09 : 900 CFM
12 : 1200 CFM
15 : 1,500 CFM
Product Series
F : F series
Application
D : District Cooling
(High ∆T ≈ 9°C)
External Static Pressure
5 : 50Pa
8 : 75-80Pa
Coil & Water Pipe Connection
C : 3 Row, Right Piping
D : 3 Row, Left Piping
E : 4 Row, Right Piping
F : 4 Row, Left Piping
Return Air Plenum & Filter
Removal
R : Rear Return & Side/Bottom
Filter Removal
Filter
F : 8mm Saranet Filter
H : 1inch Aluminium Filter
Drain Pan Material & Length
A : Galvanised Steel
E : Stainless Steel & Standard
Length
Motor/Control Module/Wired
Controller
X : AC/Without Control Module/
Without Wired Controller
Revision
A : Revision 1
B : Revision 2
Insulation Material/Thickness
A : PE/Drain Pan
Standard;Return Air Plenum
Without Insulation
K : NBR/Drain Pan
Standard;Return Air Plenum
Without Insulation
Model
W : Chilled Water Fan Coil Unit
Brand
A : Acson

Nomenclature
5
Remark:
* : Air Flow Rate value under Nomenclature is an indication.
Please refer to Engineering and Physical Data for exact capacity value
Note:
Please consult factory for customised enquiry.
CC 03 G W - 5 C X X A X D AA
Product Type
CC : Ceiling Concealed
Size*
03 : 300 CFM
04 : 400 CFM
06 : 600 CFM
08 : 800 CFM
Product Series
G : G series
External Static Pressure
5 : 50Pa
8 : 75-80Pa
Coil & Water Pipe Connection
C : Right Piping
D : Left Piping
Return Air Plenum & Filter
Removal
X : Without Return Plenum &
Without Filter Removal
S : Rear Return & Side Filter
Removal
Filter
X : No Filter
H : 1’’ Aluminium Filter
F : 8mm Saranet Filter
A : 8mm Aluminium Filter
Drain Pan Material & Length
A : Galvanised Steel & Standard
Length
B : Galvanised Steel & Extended
100mm
E : Stainless Steel & Standard
Length
F : Stainless Steel & Extended
100mm
Motor/Control Module/Wired
Controller
X : AC/Without Control Module/
Without Wired Controller
Revision
A : Revision 1
B : Revision 2
Insulation Material/Thickness
D : PE (10mm)
G : PE (20mm)
K : NBR (10mm)
R : NBR (20mm)
Model
W : Chilled Water Fan Coil Unit
Brand
A : Acson

Nomenclature
6
DB 75 B W - F C N P AA
Water Pipe Connection
P : Right Piping
Q : Left Piping
Air Discharge Direction
A : Horizontal
B : Vertical
Controller
N : Without Controller
Power Supply
A : 220-240V/1Ph/50Hz
F : 380-415V/3Ph/50Hz
Product Series
B : B series
Size*
75 : 75,000 btu/hr
100 : 100,000 btu/hr
125 : 125,000 btu/hr
150 : 150,000 btu/hr
Product Type
DB : Ducted Blower
Market
C : Export with CE Mark
E : Export without CE Mark
Remark:
* : Capacity value under Nomenclature is an indication.
Please refer to Engineering and Physical Data for exact capacity value
Model
W : Chilled Water Fan Coil Unit
Brand
A : Acson

Nomenclature
7
Product Line-Up
Chilled Water Fan Coil Units
Model
Classication
PCB
Handset
Control
Connection
Air Return
Air Discharge
Filter
50WJWXX*
UCW_W2.0*
W3*
Without Controller
BRC52A
BRC51A
Auto Air Swing
Turbo
Quiet
1/2” BSP Female Thread Adaptor
3/4” BSP Female Thread Adaptor
1 1/4” BSP Female Thread Adaptor
3/4” BSPT Female Thread Adaptor
Horizontal Flow
Vertical Flow
Convertible
Horizontal Flow
Vertical Flow
Convertible
Saranet Filter
Viledon R29
AWM07JW X X X X X X X
AWM10JW X X X X X X X
AWM15JW X X X X X X X
AWM20JW X X X X X X X
AWM25JW X X X X X X X
ACK10CW X X X X
ACK15CW X X X X
ACK20CW X X X X
ACK20EW X X X X X X
ACK25EW X X X X X X
ACK30EW X X X X X X X
ACK40EW X X X X X X X
ACK50EW X X X X X X X
ACM15EW X X X X X X X
ACM20EW X X X X X X
ACM25EW X X X X X X
ACM30EW X X X X X X
ACM40EW X X X X X X
ACM50EW X X X X X X

Nomenclature
8
Model
Classication
PCB
Handset
Control
Connection
Air Return
Air
Discharge
Filter
50WJWXX*
UCW_W2.0*
W3*
W3DC*
Without Controller
BRC52A
BRC51A
Auto Air Swing
Turbo
Quiet
3/4” BSP Female Thread Adaptor
1 1/4” BSP Female Thread Adaptor
3/4” BSPT Female Thread Adaptor
1” BSPT Female Thread Adaptor
Horizontal Flow
Vertical Flow
Convertible
Rear Return
Bottom Return
Convertible
Saranet Filter
Viledon R29
ACC10CW X X X X X X
ACC15CW X X X X X X
ACC20CW X X X X X X
ACC25CW X X X X X X
ACC30CW X X X X X X
ACC38CW X X X X X X
ACC40CW X X X X X X
ACC50CW X X X X X X
ACC60CW X X X X X X
ACC06FWD X X X X X X
ACC09FWD X X X X X X
ACC12FWD X X X X X X
ACC15FWD X X X X X X
ACC18FWD X X X X X X
ACC24FWD X X X X X X
ACC30FWD X X X X X X
ACC02GW X X X X
ACC03GW X X X X
ACC04GW X X X X
ACC06GW X X X X
ACC08GW X X X X
ACC10GW X X X X
ACC12GW X X X X
ACC14GW X X X X
ACC16GW X X X X
ACC18GW X X X X
ACC20GW X X X X
ADB075BW X X X X X
ADB100BW X X X X X
ADB125BW X X X X X
ADB150BW X X X X X
* PCB naming
** Standard Model, optional items please refer to Nomenclature.

9
Application Information
Application Information
Model: AWM-JW
Operating Limits:
Thermal carrier : Water
Water temperature : 4°C ~ 10°C (Cooling), 35°C ~ 50°C (Heating)
Maximum water pressure : 16 bar
Air temperature : (as below)
Cooling Mode
Temperature Ts °C/°F Th °C/°F
Minimum indoor
temperature 19.0 / 66.2 14.0 / 57.2
Maximum indoor
temperature 32.0 / 89.6 23.0 / 73.4
Ts: Dry bulb temperature. Th: Wet bulb temperature.
.
Model: ACK-CW
Operating Limits:
Thermal carrier : Water
Water temperature : 4°C ~ 10°C (Cooling), 35°C ~ 50°C (2 Pipes) (Heating)
Maximum water pressure : 16 bar
Air temperature : (as below)
Cooling Mode
Temperature Ts °C/°F Th °C/°F
Minimum indoor
temperature 19.0 / 66.2 14.0 / 57.2
Maximum indoor
temperature 32.0 / 89.6 23.0 / 73.4
Ts: Dry bulb temperature. Th: Wet bulb temperature.
Model: ACK-EW (AC)
Operating Limits:
Thermal carrier : Water
Water temperature : 4°C ~ 10°C (Cooling), 35°C ~ 50°C (2 Pipes) (Heating)
Maximum water pressure : 16 bar
Air temperature : (as below)
Cooling Mode
Temperature Ts °C/°F Th °C/°F
Minimum indoor
temperature 16.0 / 60.8 11.0 / 51.8
Maximum indoor
temperature 32.0 / 89.6 23.0 / 73.4
Ts: Dry bulb temperature. Th: Wet bulb temperature.
.

10
Application Information
Model: ACM-EW
Operating Limits:
Thermal carrier : Water
Water temperature : 4°C ~ 10°C (Cooling), 35°C ~ 50°C
Maximum water pressure : 16 bar
Air temperature : (as below)
Cooling Mode
Temperature Ts °C/°F Th °C/°F
Minimum indoor
temperature 19.0 / 66.2 14.0 / 57.2
Maximum indoor
temperature 32.0 / 89.6 23.0 / 73.4
Ts: Dry bulb temperature. Th: Wet bulb temperature.
Model: ACC-CW
Operating Limits:
Thermal carrier : Water
Water temperature : 4 ~ 10°C (Cooling), 35°C ~ 50°C (Heating)
Maximum water pressure : 16 bar
Air temperature : (as below)
Cooling Mode
Temperature Ts °C/°F Th °C/°F
Minimum indoor
temperature 19.0 / 66.2 14.0 / 57.2
Maximum indoor
temperature 32.0 / 89.6 23.0 / 73.4
Ts: Dry bulb temperature. Th: Wet bulb temperature.
Model: ACC-FWD
Operating Limits:
Thermal carrier : Water
Water temperature : 4 ~ 10°C (Cooling)
Maximum water pressure : 16 bar
Air temperature : (as below)
Cooling Mode
Temperature Ts °C/°F Th °C/°F
Minimum indoor
temperature 19.0 / 66.2 14.0 / 57.2
Maximum indoor
temperature 32.0 / 89.6 23.0 / 73.4
Ts: Dry bulb temperature. Th: Wet bulb temperature.

11
Application Information
Model: ACC-GW (MSP , LSP)
Operating Limits:
Thermal carrier : Water
Water temperature : 4 ~ 10°C (Cooling)
Maximum water pressure : 16 bar
Air temperature : (as below)
Cooling Mode
Temperature Ts °C/°F Th °C/°F
Minimum indoor
temperature 19.0 / 66.2 14.0 / 57.2
Maximum indoor
temperature 32.0 / 89.6 23.0 / 73.4
Ts: Dry bulb temperature. Th: Wet bulb temperature.
Model: ADB-BW
Operating Limits:
Thermal carrier : Water
Water temperature : 4 ~ 10°C (Cooling), 35°C ~ 70°C (Heating)
Maximum water pressure : 16 bar
Air temperature : (as below)
Cooling Mode
Temperature Ts °C/°F Th °C/°F
Minimum indoor
temperature 19.0 / 66.2 14.0 / 57.2
Maximum indoor
temperature 32.0 / 89.6 23.0 / 73.4
Ts: Dry bulb temperature. Th: Wet bulb temperature.

12
Application Information
Installation Guide
System Conguration
The standard controller board comes with a VALVE jumper and a HEAT jumper. The system can be
congured as the jumper selection listed below:
HEAT Jumper VALVE Jumper
Heatpump Mode & Valve Application √ √
Heatpump Mode & Valveless Application √X
Cooling Mode & Valve Application X√
Cooling Mode & Valveless Application X X
√ Jumper Remained X Jumper Removed
Caution
Disconnect the power supply to the unit before attempting to connect the wiring
Valve, Heat and Fan Priority Setting
Model: AWM-JW
HEAT
VALVE
BLACK
N
CN_FAN
CN_PGRM CN_WIR CN_DSP
VALVE HEAT
VALVE
CN_STP
CN_ID COIL
CN_FAN FB
L
BLACK (LIVE)
RED (FAN CAP)
WHITE (NEUTRAL)
Valve Jumper
Heat Jumper
WHITE
BROWN
BLACK
BLUE
BLUE
RED
G/Y
NOTATION
FM : FAN MOTOR
AS : AIR SWING MOTOR
TH1 : INDOOR COIL THERMISTOR
TH2 : ROOM THERMISTOR
-WITH JUMPER FOR HEAT PUMP
-WITHOUT JUMPER FOR COOLING ONLY
-WITH JUMPER FOR VALVE APPLICATION
FIELD WIRING
-WITHOUT JUMPER FOR VALVELESS APPLICATION
2/3 WAY VALVE
LPOWER
SUPPLY
TH2
TH1
DISPLAY BOARD
WIRED
CONTROLLER
(OPTIONAL)
N
E
VALVE
N1 N L
AS
FM

13
Application Information
Model: ACK, ACM, ACC-CW
HTR
L
Heat Jumper Fan Priority Jumper
N2
LIVE
N1
HI
MED
LOW
CN_TW
CN_PGRM
CN_WIR
ROOM CN_STP
C_SENH_SEN
HEAT
VALVE
CN_DSP
SHED
M4
M3
M2
M1
TFULLA_FRZ W_OPEN UNOCP
SLIENT
CVLV
HVLV
WTP
AS
CN_DRY
Valve Jumper
CO_DRAFT
Jumper With Jumper (Default) Without Jumper
Fan Priority Jumper User set speed or lower fan if auto
mode is selected Fan Stop when thermostat cat off
Heat Jumper For Heat pump For Cooling only
Valve Jumper For valve control For valveless control

14
Application Information
Indoor Installation
Model: AWM-JW
The indoor unit must be installed in such a way so as to prevent short circuit of the cool discharged air with
the hot return air. Please follow the installation clearance shown in the gure. Do not place the indoor unit
where there could be direct sunlight shining on it. Also, this location must be suitable for piping and drainage,
and be away from doors or windows.
All dimensions are in mm
min. 50
(Space for
maintenance)
Air flow
(Indoor)
min. 50
(Space for
maintenance)
min. 75
(Space for
performance)
Required space
Air Purging
To prevent pump damage, the fan coil unit should not be energized until the coil and all water lines have
been purged of air.
The Air Vent located inside the casing. Removed the casing and connect hose to the air vent while doing
purging.
Ensure there is no water droplets go into the control box during purging process.
The water piping can be routed to the unit in a number of ways (left or right from the back of the unit), by
using the cut-out holes on the casing of the unit (see gure). Bend the pipes carefully to the required position
in order to align it with the holes. For the side and bottom, hold the bottom of the piping and then position it to
the required direction (see gure). The condensation drain hose can be taped to the pipes.
Right-side, right-back or right-bottom piping
Right-back piping
Right-bottom
piping
Right-side piping
Left-back piping
Left-side piping
Left-bottom piping
Left-side, left-back or left-bottom piping
Remove pipe port cover here
for left-bottom piping
Remove pipe port
cover here for
left-side piping
Remove pipe port cover here
for right-bottom piping
Bind coolant pipe
and drain hose
together with
insulating tape.
Remove pipe port cover here
for right-side piping

15
Application Information
Mounting Installation Plate
Ensure that the wall is strong enough to withstand the weight of the unit. Otherwise, it is necessary to
reinforce the wall with plates, beams or pillars.
Use the level gauge for horizontal mounting, and x it with 5 suitable screws for AWM07/10/15JW and 7
suitable screws for AWM20/25JW.
In case the rear piping draws out, drill a hole 65mm in diameter with a cone drill, slightly lower on the outside
wall (see gure).
Mounting plate
Mounting plate fixing screw
FWW05/06L
Mounting plate
Mounting plate fixing screw
FWW02/03/04L
Mounting plate
Mounting plate
fixing screw
(ALTERNATIVE INSTALLATION PLATE)FWW02/03/04L
Model: ACK/ACM/ACC-C
1. Preliminary Site Survey
Be sure to read this manual before installing the air-conditioner indoor unit.
• Voltage supply uctuation must not exceed +10% of rated voltage. Electricity supply lines must be
independent of welding transformers which can cause high supply uctuation.
• Ensure that the location is convenient for wiring, piping and drainage.
• Do not exert pressure on the resin parts when opening the unit or when moving it after opening.
• Do not move the unit from packaging while moving, until it reaches the installation site. Use safe material
or protection plates when unpacking it or lifting it to avoid damage or scratches to the unit.
eromrom5.0eromrom5.0eromrom5.0
3m or more
3m or more
1m or more
Floor
Obstacle
Beam
• Ensure a location where:
a) Drainage can be done easily.
b) Convenient for wiring and piping.
c) Which have enough space for installation and service work.
d) Where no risk of ammable gas leakage.
e) When free from any obstacles in path of cool air discharge and warm air return and must allow
spreading of air throughout the room (near the center of the room).
f) Must be provided clearance for indoor unit from the wall and obstacles as shown in gure below.
g) The installation place must be strong enough to support a load 4 times the indoor unit weight to avoid
amplifying noise and vibration.
h) The installation place (hanging ceiling surface) must be assuring levelness and the height in the ceiling
is 350mm or more.
i) The indoor unit must be away from heat and steam sources (avoid installing it near an entrance).

16
Application Information
Unit Installation
• Measure and mark the position for the hanging rod. Drill the hole for the angle nut on the ceiling and x the
hanging rod.
• The installation template is extended according to temperature and humidity. Check on dimensions in use.
• The dimensions of the installation template are the same as those of the ceiling opening dimensions.
• Before ceiling laminating work is completed, be sure to t the installation template to the indoor unit.
NOTE
Be sure to discuss the ceiling drilling work with the installers concerned.
ACK-EW (AC,DC) ACK-CW
Unit size 820mm
Piping Direction
Ceiling Opening Site = 890mm
Ceiling Opening Site = 890mm
Hanging Rod Site = 790mm
Unit size 820mm
Unit
Hanging Rod Site = 621mm
15.0 538.0
529.0 19.0
18.0
580.0 ~ 610.0mm (Ceiling Board Opening)
32.0
38.0
505.0
448.0
88.0
580.0 ~ 610.0mm (Ceiling Board Opening)
Unit Hanging
• Conrm the pitch of the hanging rod.
• Hold the unit and hang it on the hanging rod with the nut and washer.
• Adjust the unit height to 35.0mm between the indoor unit bottom surface and the ceiling surface.
• Conrm with a level gauge that the unit is installed horizontally and tighten the nut and bolt to prevent unit
failing and vibration.
• Open the ceiling board along the outer edge of the paper installation template.
Indoor Unit
Ceiling
Board
35.0 mm
35.0mm
Indoor Unit
Ceiling
Board
Drain Piping Work
• Drain pipe must be in downward gradient for smooth drainage.
• Avoid installing the drain pipe in up and down slope to prevent reversed water ow.
• During the drain pipe connection, be careful not to exert extra force on the drain connector at indoor unit.
• The outside diameter of the drain connection at the exible drain hose is 20mm.
• Be sure to execute heat insulation (polyethylene foam with thickness more than 8.0mm) on the drain
piping to avoid the condensed water dripping inside the room.
Pipe Clamp
Ceiling
700.0mm
or less
Panel
Flexible Hose
Indoor
Unit
This manual suits for next models
62
Table of contents
Other Acson Fan manuals
Popular Fan manuals by other brands
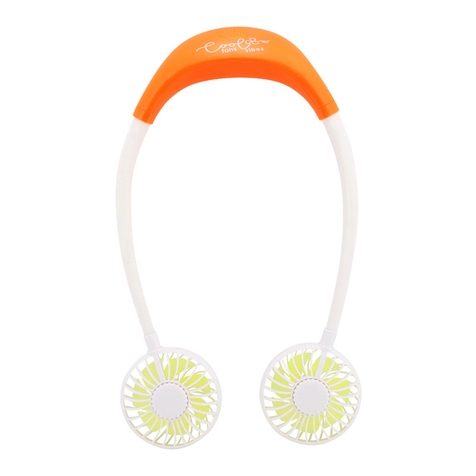
Banzai
Banzai COOL FANS SOUND VIBEZ instruction manual
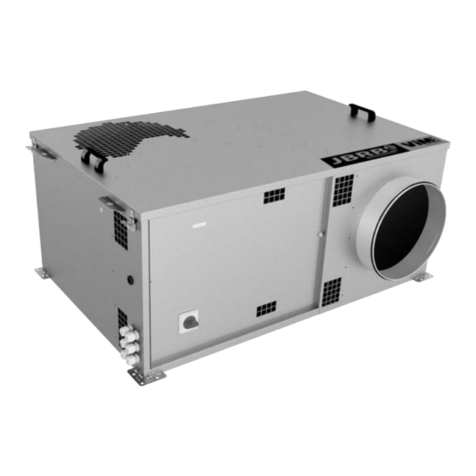
ViM
ViM JBRB ECOWATT PR VCHV instruction manual

Hunter
Hunter Mill Valley 59309 installation manual
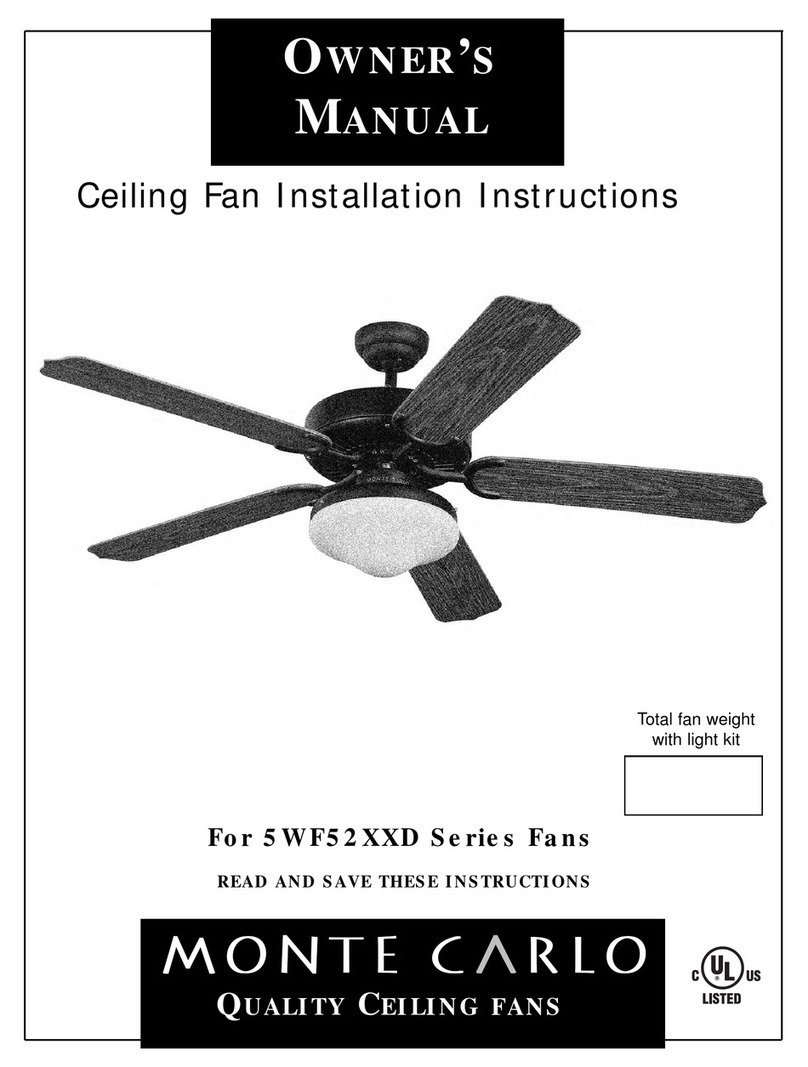
Monte Carlo Fan Company
Monte Carlo Fan Company 5WF52XXD Series owner's manual
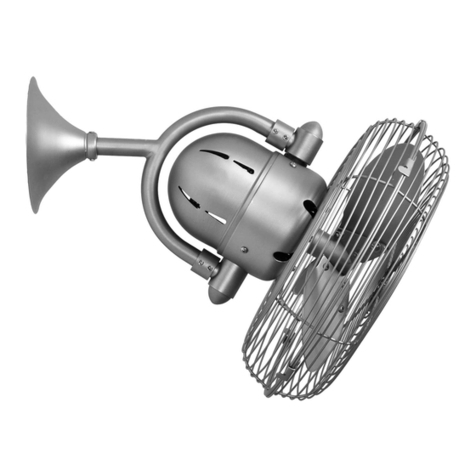
Atlas
Atlas Kaye AC-MGM2W instruction manual
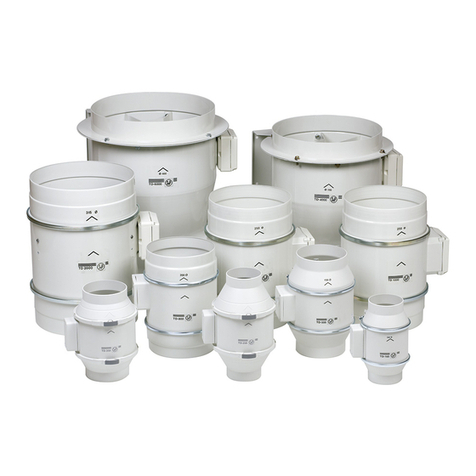
S&P
S&P TD-MIXVENT Series instruction manual
