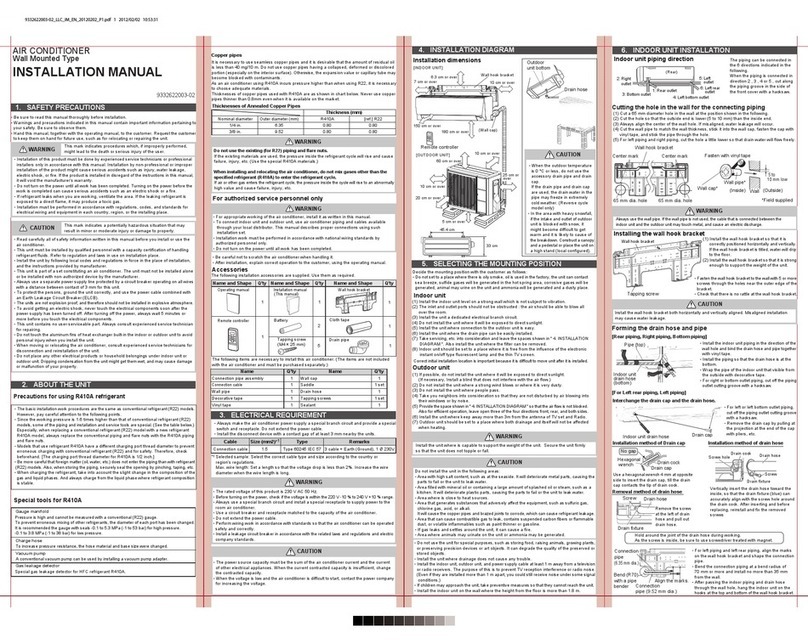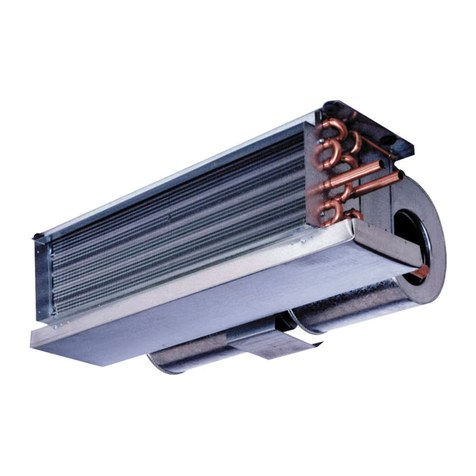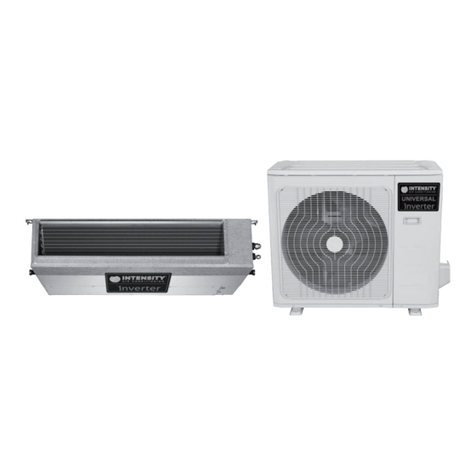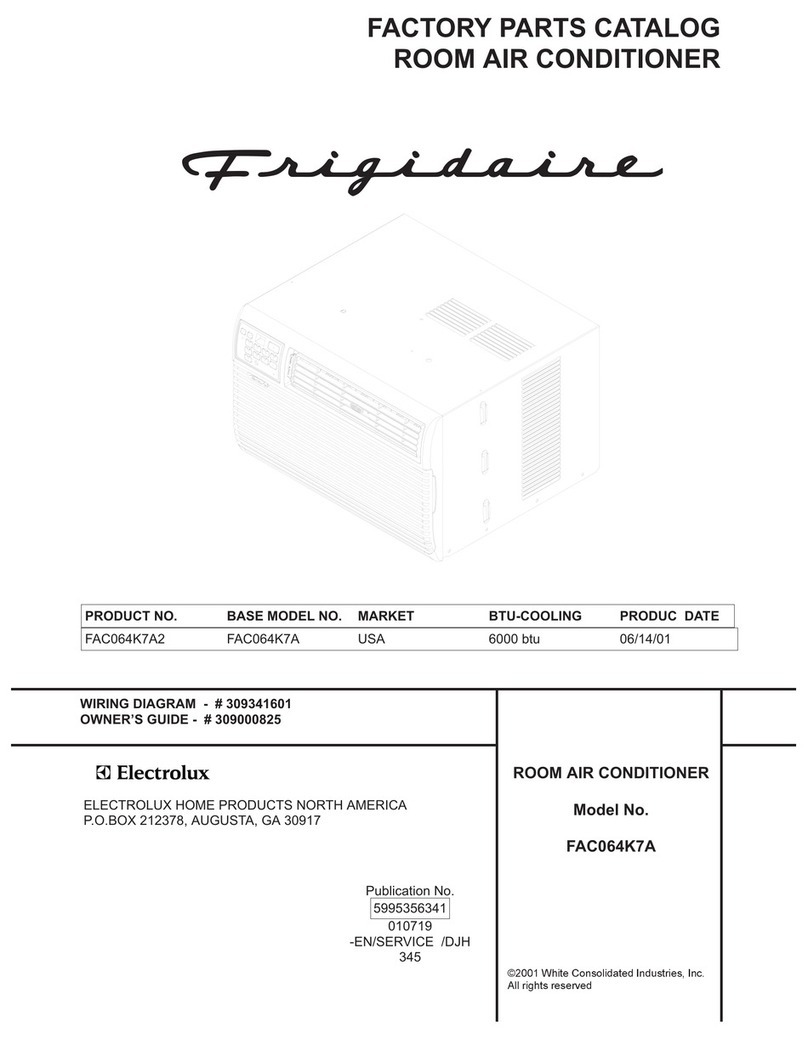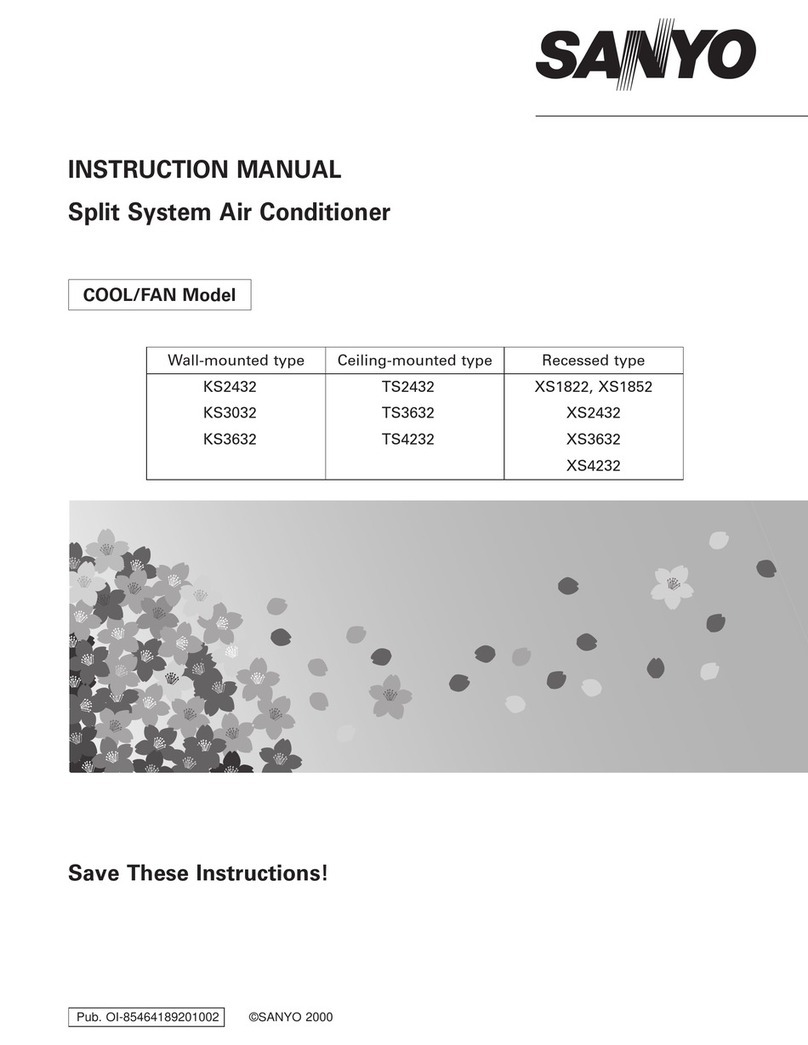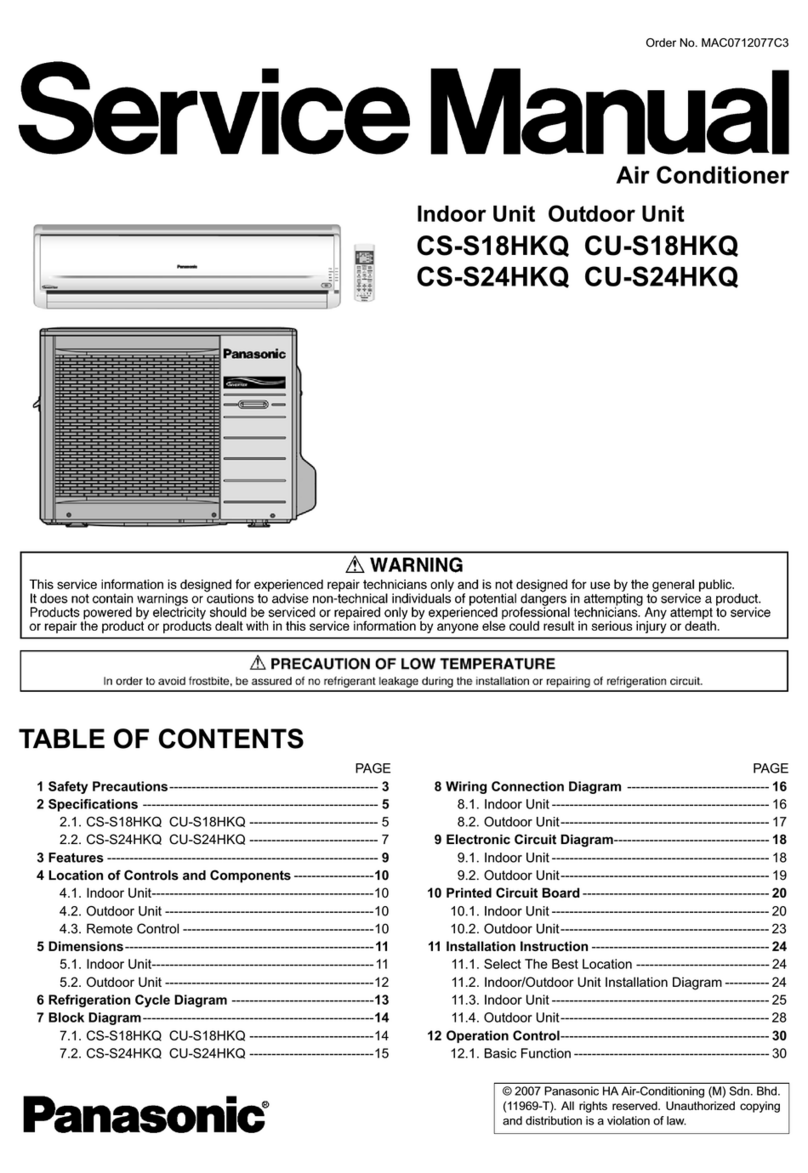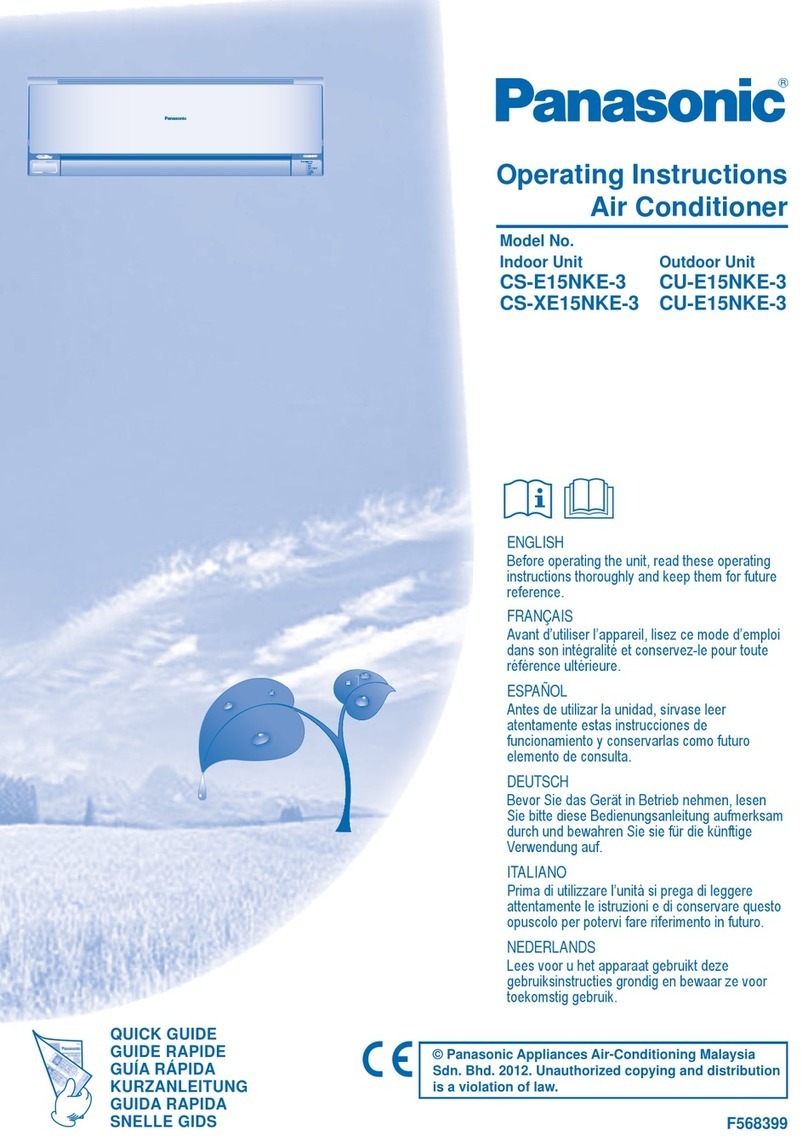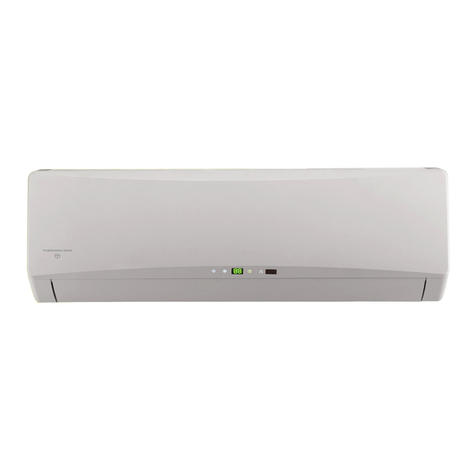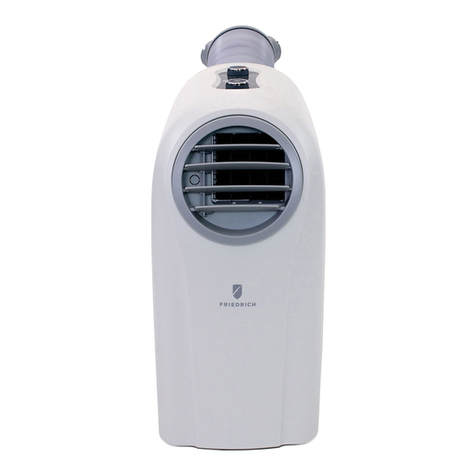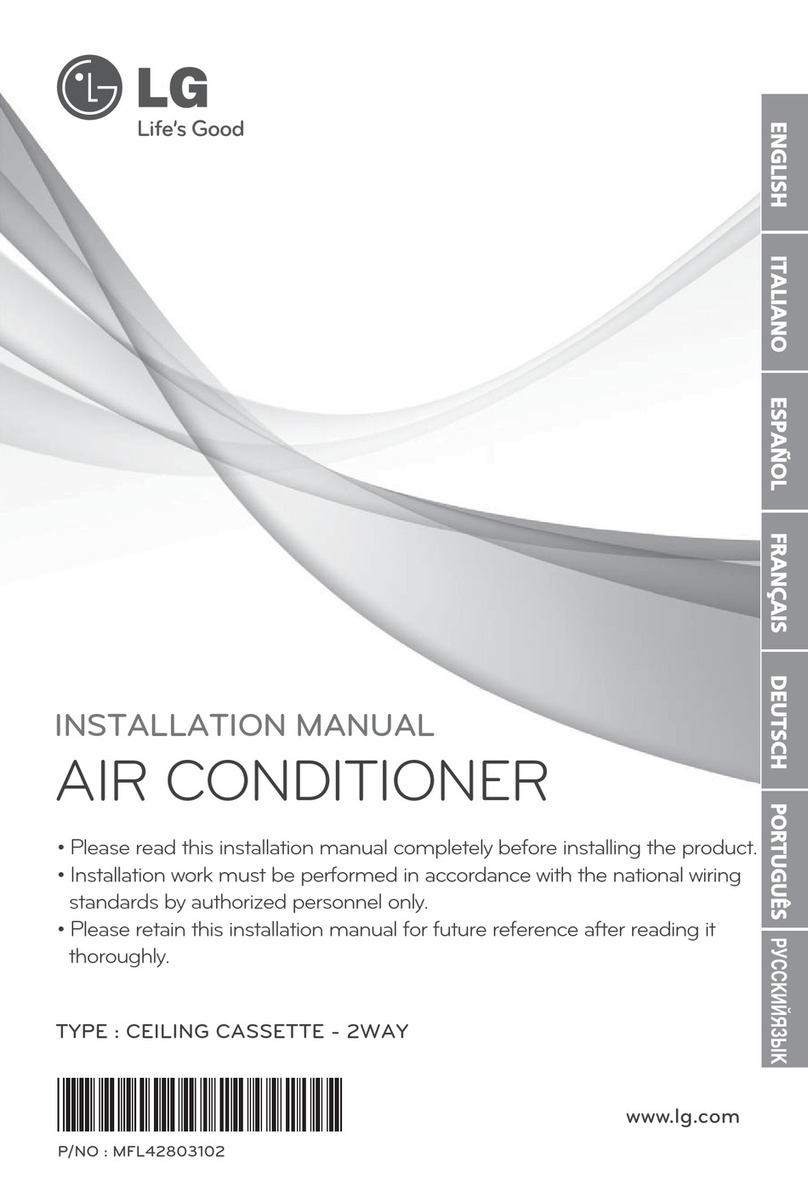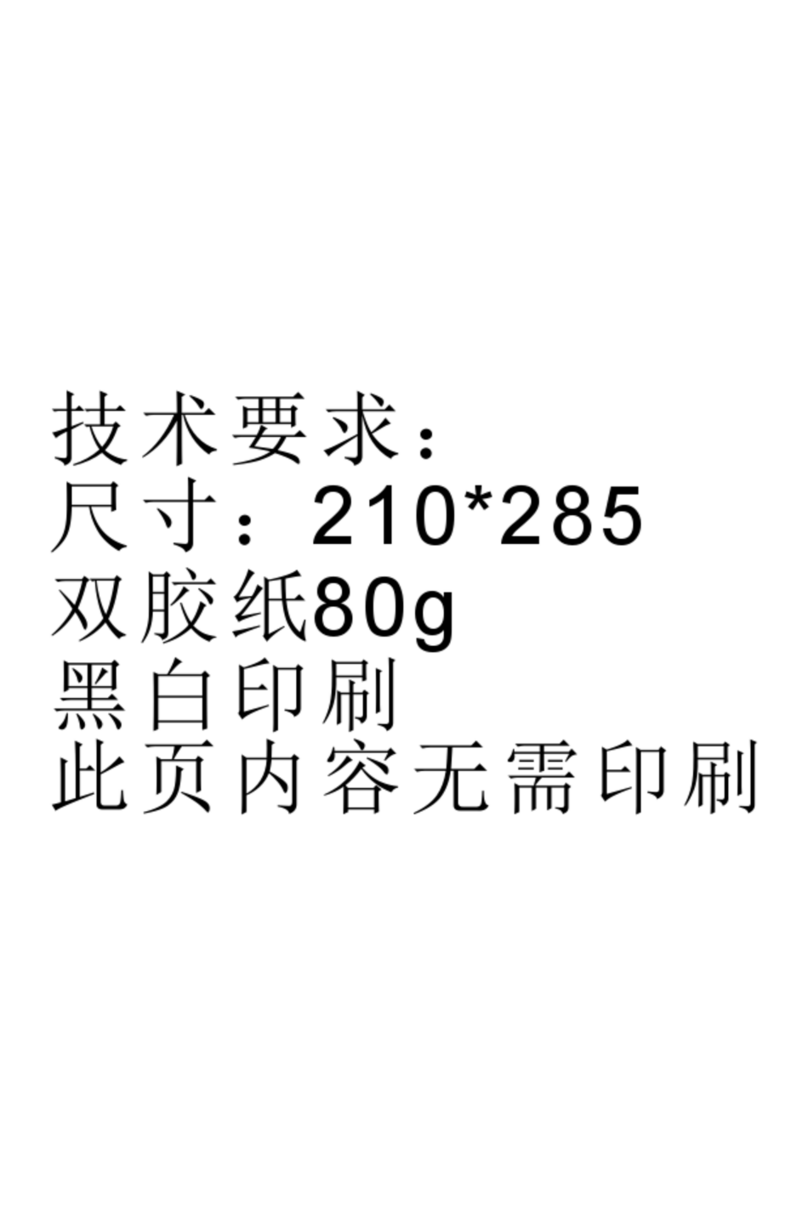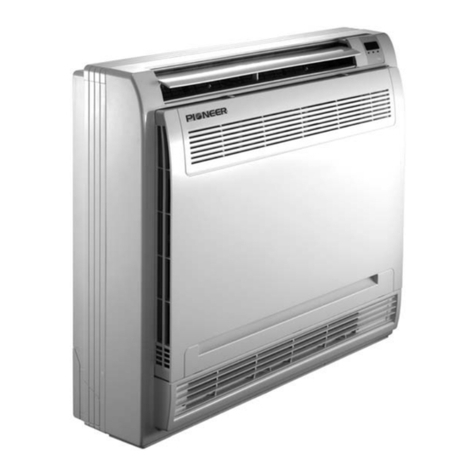
Installation and operation manual
2
Optional accessories
■There are two types of remote controllers: wired and wireless.
Select a remote controller according to customer request and
install in an appropriate place.
Refer to catalogues and technical literature for selecting a
suitable remote controller.
■When installing bottom suction: air inlet panel and canvas
connection for the air inlet panel.
For the following items, take special care during
construction and check after installation is finished
Notes to the installer
■Read this manual carefully to ensure correct installation. Be
sure to instruct the customer how to properly operate the system
and show him/her the enclosed operation manual.
■Explain to the customer what system is installed on the site. Be
sure to fill out the appropriate installation specifications in the
chapter "What to do before operation" of the outdoor unit
operation manual.
IMPORTANT INFORMATION REGARDING THE
REFRIGERANT USED
This product contains fluorinated greenhouse gases covered by the
Kyoto Protocol.
Refrigerant type: R410A
GWP(1) value: 1975
(1) GWP = global warming potential
Periodical inspections for refrigerant leaks may be required
depending on European or local legislation. Please contact your local
dealer for more information.
SELECTING INSTALLATION SITE
(See figure 1 and figure 2)
1Select an installation site where the following conditions are
fulfilled and that meets your customer's approval.
- Where optimum air distribution can be ensured.
- Where nothing blocks air passage.
- Where condensate water can be properly drained.
- Where the false ceiling is not noticeably on an incline.
- Where sufficient clearance for maintenance and service can
be ensured.
- Where there is no risk of flammable gas leaking.
- The equipment is not intended for use in a potentially
explosive atmosphere.
- Where piping between indoor and outdoor units is possible
within the allowable limit. (Refer to the installation manual of
the outdoor unit.)
-Keep indoor unit, outdoor unit, power supply wiring and
transmission wiring at least 1 meter away from televisions
and radios.This is to prevent image interference and noise in
those electrical appliances. (Noise may be generated
depending on the conditions under which the electric wave is
generated, even if 1 meter is kept.)
- When installing the wireless remote controller kit, the
distance between wireless remote controller and indoor unit
might be shorter if there are fluorescent lights who are
electrically started in the room. The indoor unit must be
installed as far as possible away from fluorescent lights.
-Do not place objects that are susceptible to moisture directly
beneath the indoor or outdoor units. Under certain
conditions, condensation on the main unit or refrigerant
pipes, air filter dirt or drain blockage may cause dripping,
resulting in fouling or failure of the object concerned.
2Ensure that a protective guard is installed on air suction and air
outlet side to prevent that the fan blades or heat exchanger be
touched.
The protection must comply with relevant European and national
regulations.
3Use suspension bolts for installation. Check whether the ceiling
is strong enough to support the weight of the indoor unit. If there
is a risk, reinforce the ceiling before installing the unit.
Tick ✓
when
checked
■Is the indoor unit fixed firmly?
The unit may drop, vibrate or make noise.
■Is the gas leak test finished?
It may result in insufficient cooling or heating.
■Is the unit fully insulated and checked for air leaks?
Condensate water may drip.
■Does drainage flow smoothly?
Condensate water may drip.
■Does the power supply voltage correspond to that shown on the
name plate?
The unit may malfunction or components may burn out.
■Are wiring and piping correct?
The unit may malfunction or components may burn out.
■Is the unit safely grounded?
Dangerous at electric leakage.
■Is the wiring size according to specifications?
The unit may malfunction or components may burn out.
■Is nothing blocking the air outlet or inlet of either the indoor or
outdoor units?
It may result in insufficient cooling or heating.
■Are refrigerant piping length and additional refrigerant charge
noted down?
The refrigerant charge in the system might not be clear.
■Are the air filters fixed properly (when installing with rear duct)?
Maintenance of the air filters can be impossible.
■Is the external static pressure set?
It may result in insufficient cooling or heating.
1Service space
2Drain pipe
3Power supply wiring port
4Transmission wiring port
5Maintenance drain outlet
6Gas pipe
7Liquid pipe










