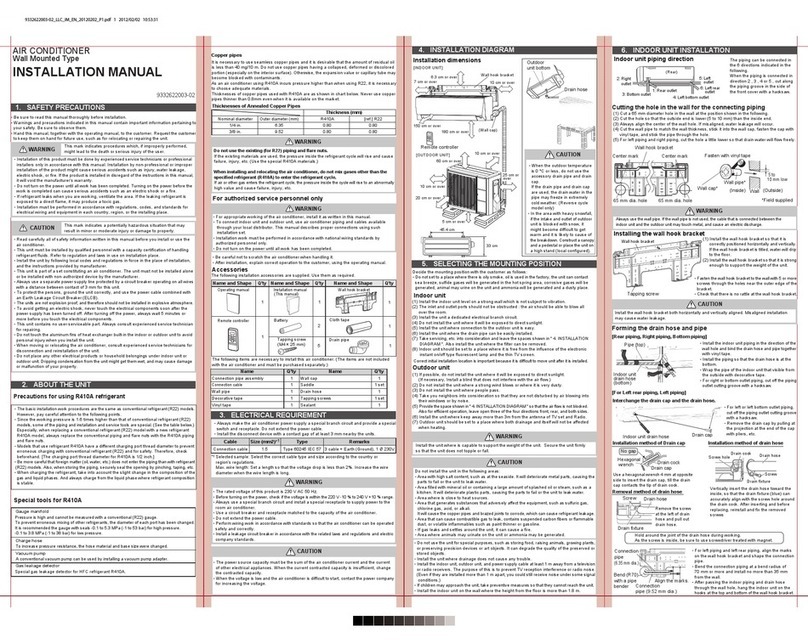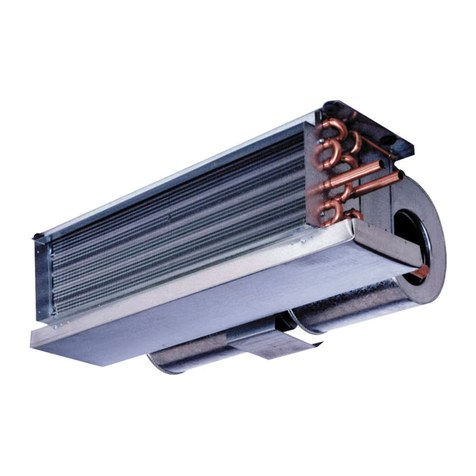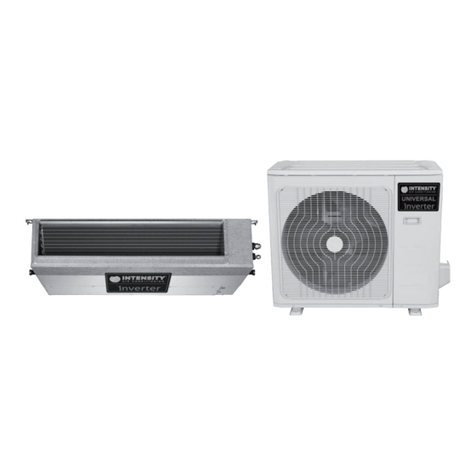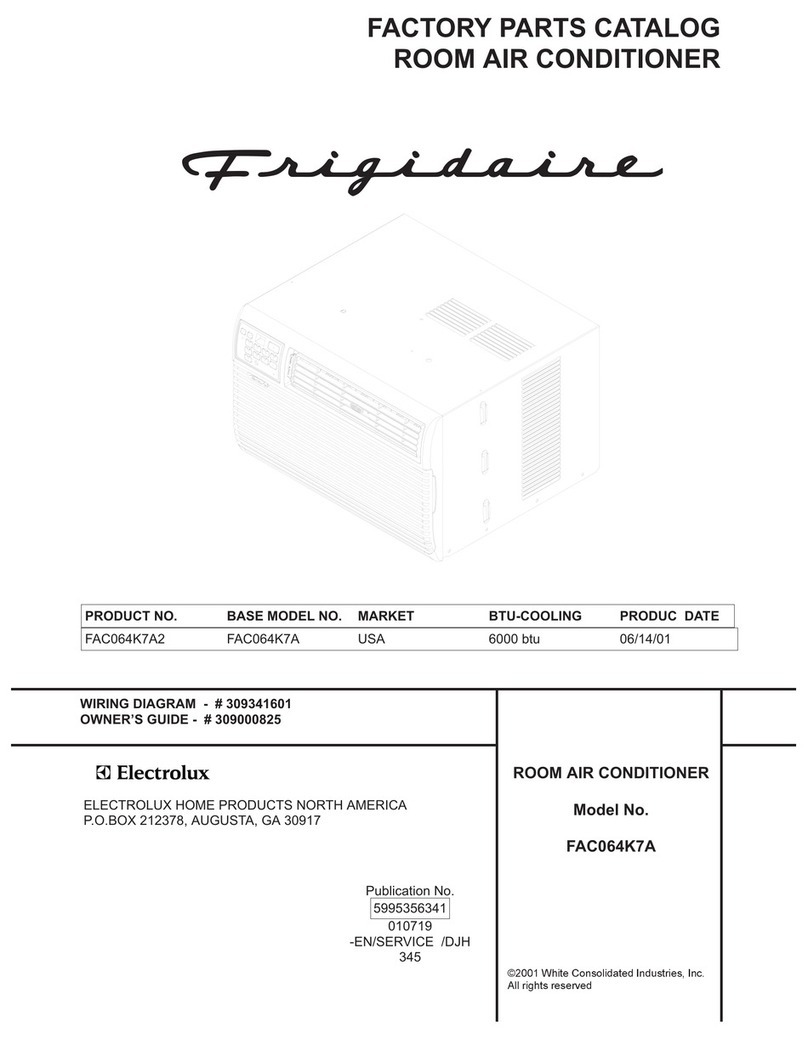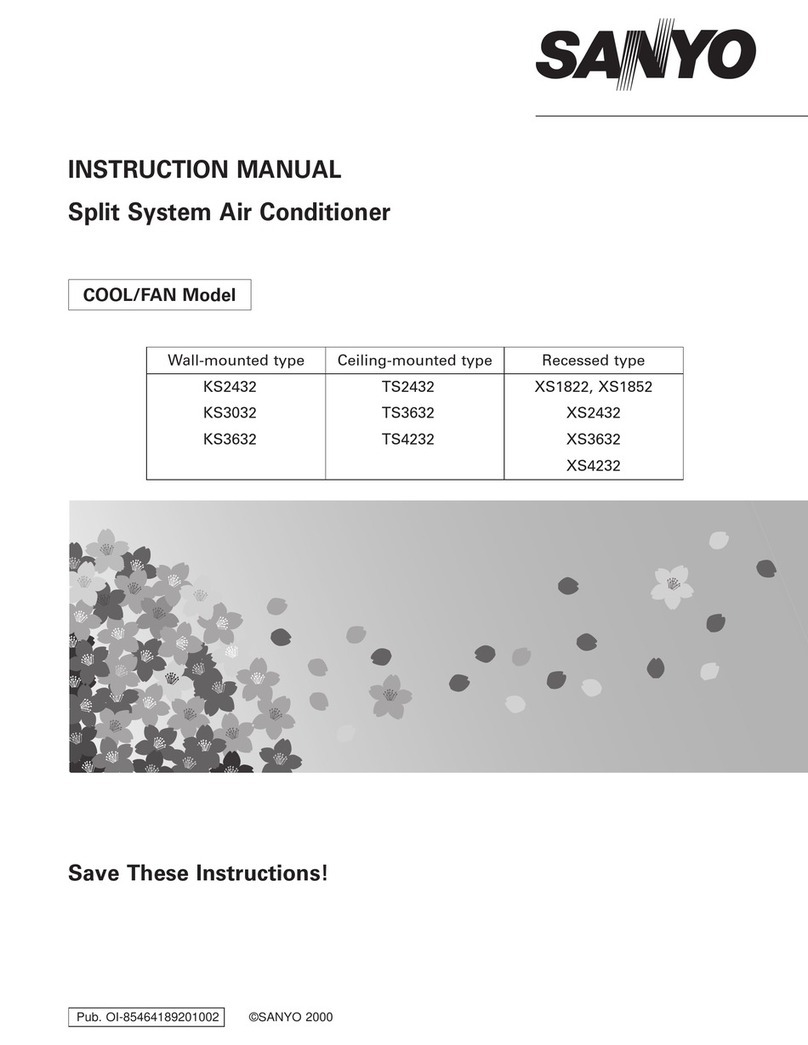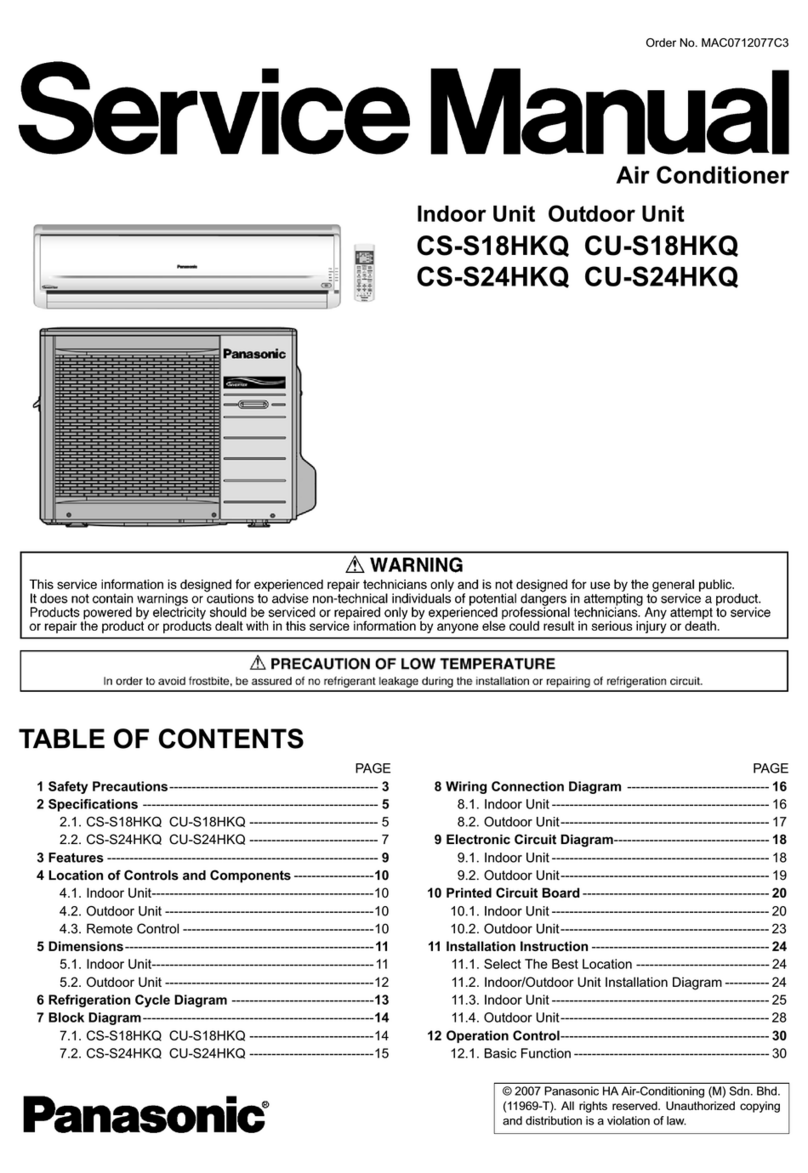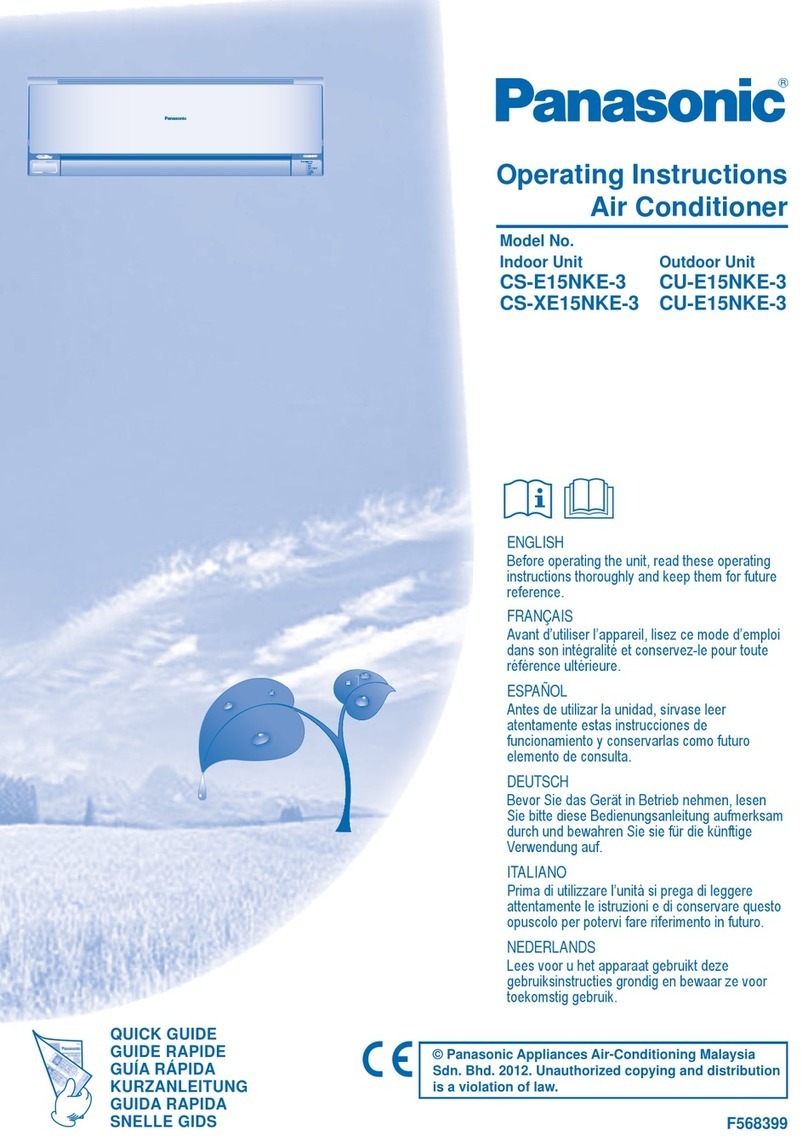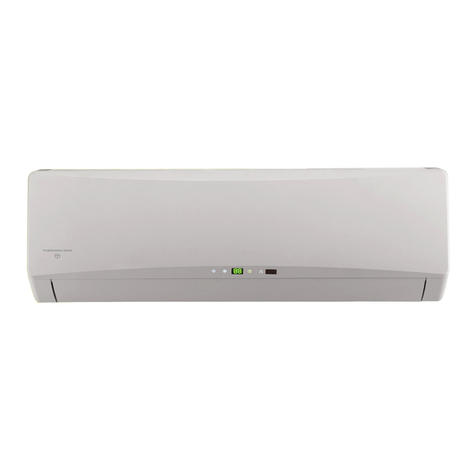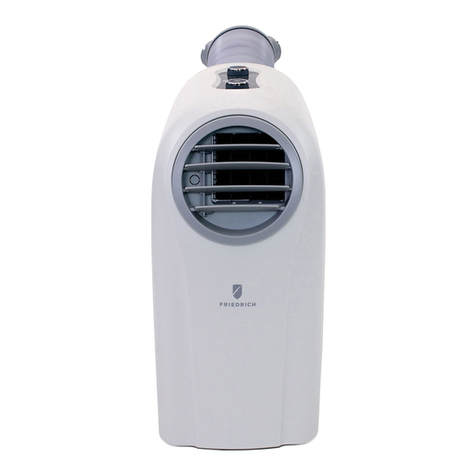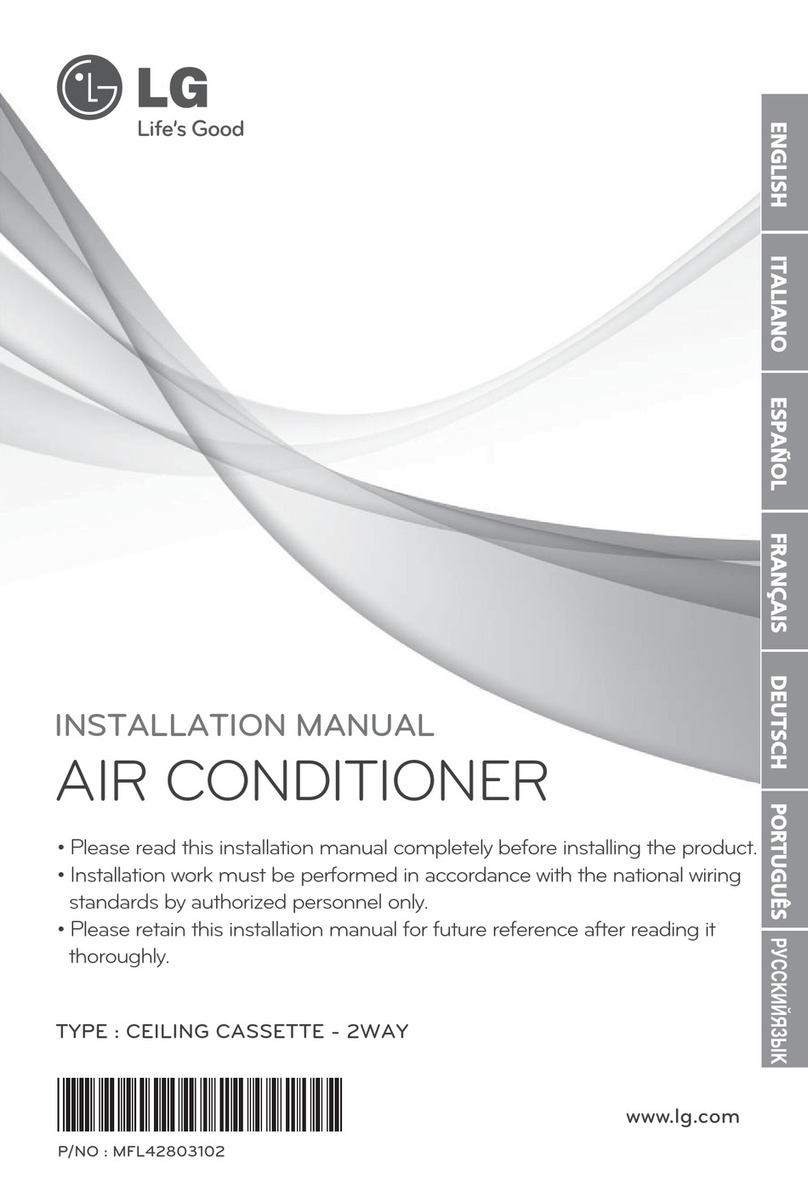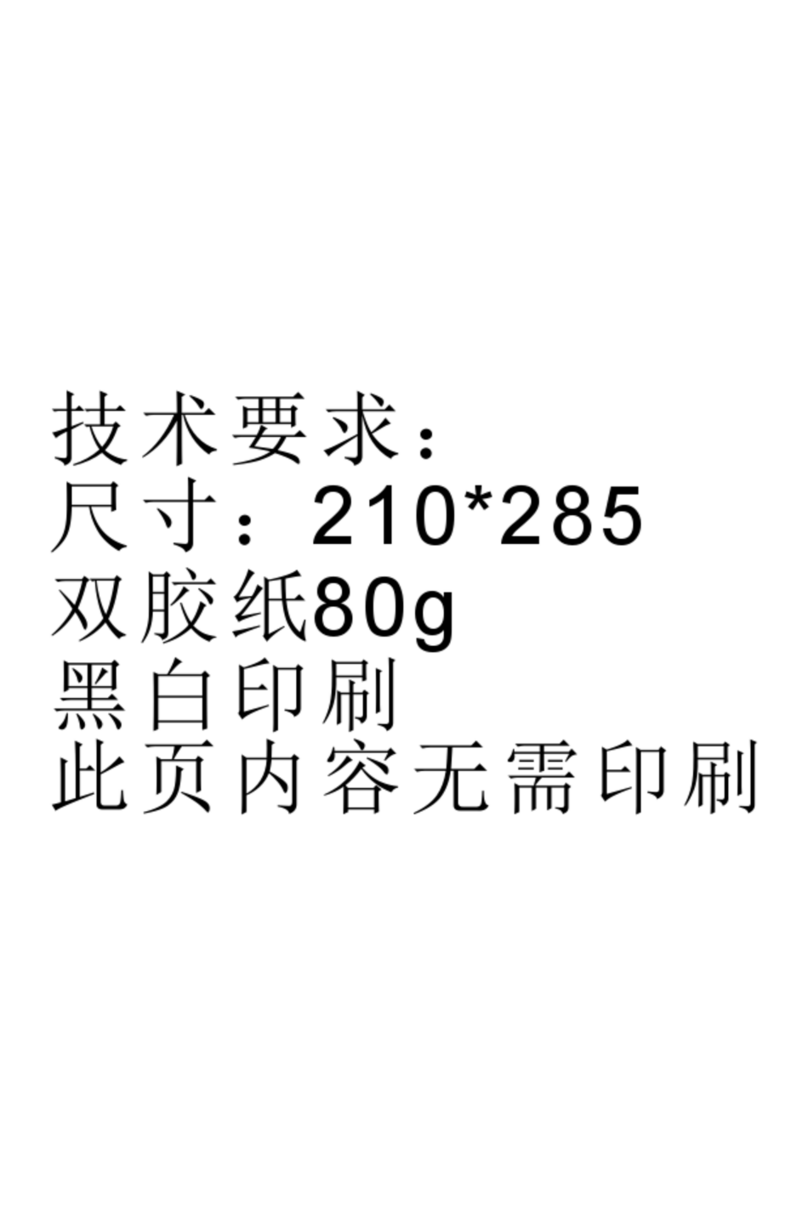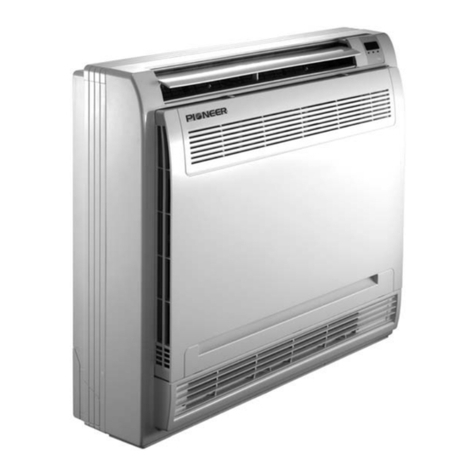
3
Indice
1
Outdoor Unit (mod. 8 – 10 – 13 HP) ..............................................................................................................5
1.1
Technical specifications......................................................................................................................6
1.2
External dimensions...........................................................................................................................7
1.3
Allowed temperature range................................................................................................................8
1.4
Noise level charateristics....................................................................................................................9
1.5
Space required for installation..........................................................................................................12
1.6
Outline diagram of refrigerant piping................................................................................................14
1.7
Refrigerant piping installation specifications ....................................................................................14
1.8
Refrigerant piping – Selecting branches and permissible lengths...................................................15
1.9
Refrigerant charging.........................................................................................................................20
1.10
Note for branch piping......................................................................................................................21
1.11
How to extend exhaust pipe.............................................................................................................22
1.12
Summary of electric wiring installation.............................................................................................24
1.12.1
Opening for power supply wires / signal wires........................................................................24
1.12.2
Wiring example (AC 230 V single phase)................................................................................25
1.13
Power supply wiring procedure........................................................................................................26
1.13.1
Wiring instruction.....................................................................................................................26
1.13.2
Wiring lenght............................................................................................................................27
1.13.3
Branch wiring...........................................................................................................................28
1.14
Various function settings ..................................................................................................................29
2
Outdoor unit (mod. 16 – 20 – 25 HP)...........................................................................................................30
2.1
Specifiche tecniche...........................................................................................................................31
2.2
External dimensions.........................................................................................................................32
2.3
Allowed temperature range..............................................................................................................33
2.4
Noise level charateristics..................................................................................................................34
2.5
Space required for installation..........................................................................................................37
2.6
Combinations and capacities of the outdoor units and indoor units.................................................39
2.6.1
Stand-alone installation ...........................................................................................................39
2.6.2
Combined installation ..............................................................................................................39
2.7
Outline diagram of refrigerant piping................................................................................................40
2.7.1
Combined installation ..............................................................................................................40
2.7.2
Stand-alone installation ...........................................................................................................41
2.8
Refrigerant piping installation specifications ....................................................................................42
2.8.1
Combined installation ..............................................................................................................42
2.8.2
Stand-alone installation ...........................................................................................................42
2.8.3
Reducer selection for combined installation............................................................................43
2.9
Refrigerant piping – Selecting branch pipes and permissible lengths .............................................46
2.9.1
Combined installation ..............................................................................................................46
2.9.2
Stand alone installation............................................................................................................50
2.10
Refrigerant charging.........................................................................................................................55
2.10.1
Refrigerant charging amount...................................................................................................55
2.10.2
Refrigerant charging method...................................................................................................55
2.11
Notes for branching piping ...............................................................................................................56
2.12
How to extend exhaust pipe.............................................................................................................57
2.13
Power supply wiring procedure........................................................................................................59
2.13.1
Wiring instruction combined installation ..................................................................................59
2.13.2
Wiring instruction stand-alone installation ...............................................................................60
2.14
Summary of electric wiring installation.............................................................................................61
2.14.1
Opening for power supply wires / signal wires........................................................................61
2.14.2
Wiring example (AC 230V single phase).................................................................................62
2.14.3
Direct expansion indoor unit system wiring (AC 230V single phase)......................................63
2.14.4
Air water system wiring (AC 230V single phase) ...................................................................63
2.15
Wiring length ....................................................................................................................................64
2.16
Branch wiring....................................................................................................................................65
2.17
Various function setting ....................................................................................................................66
Specifications, drawings and general information within this manual are subject to change without notice.










