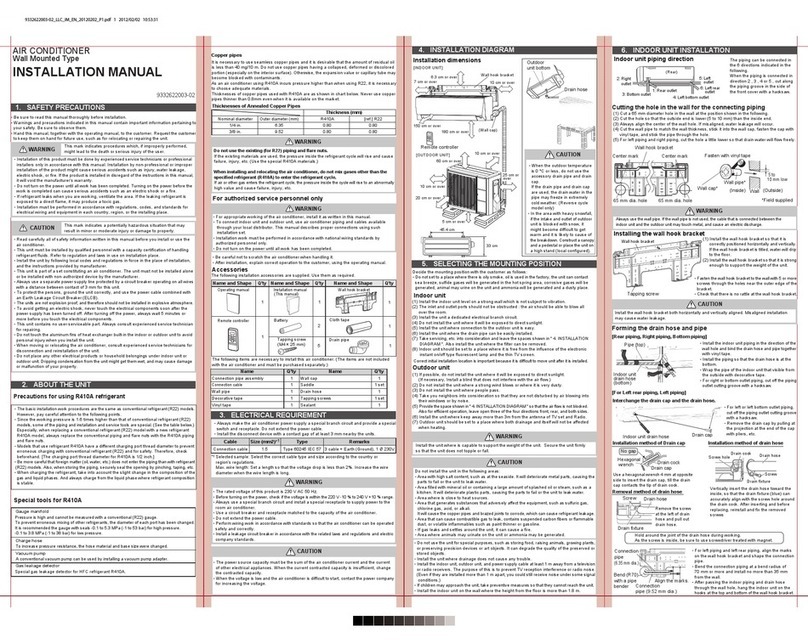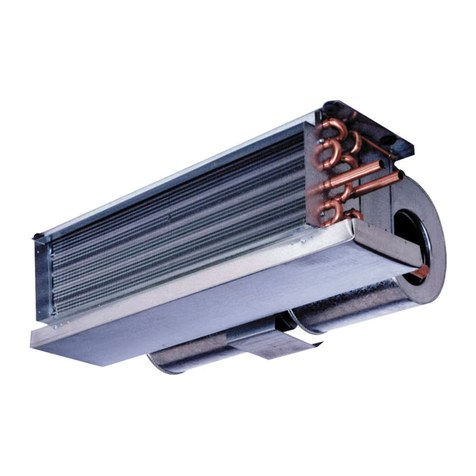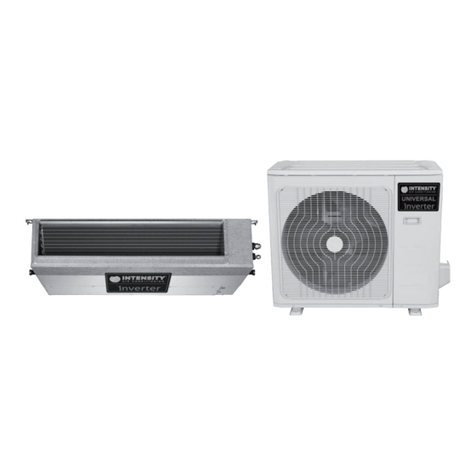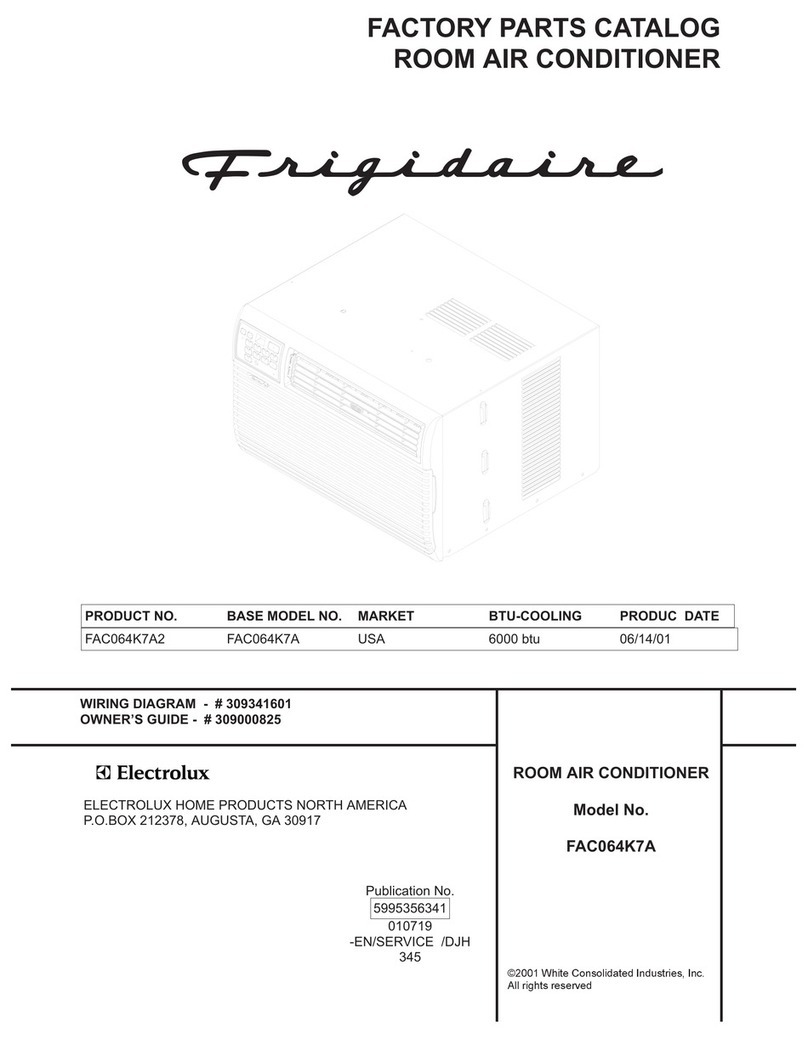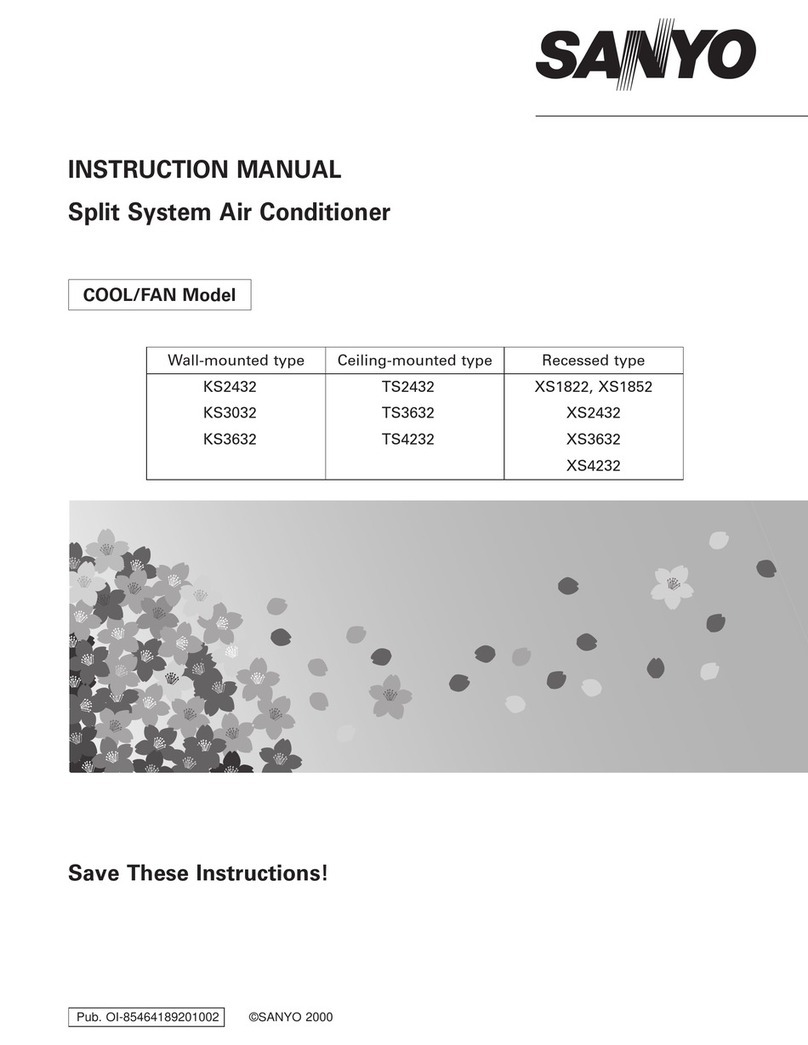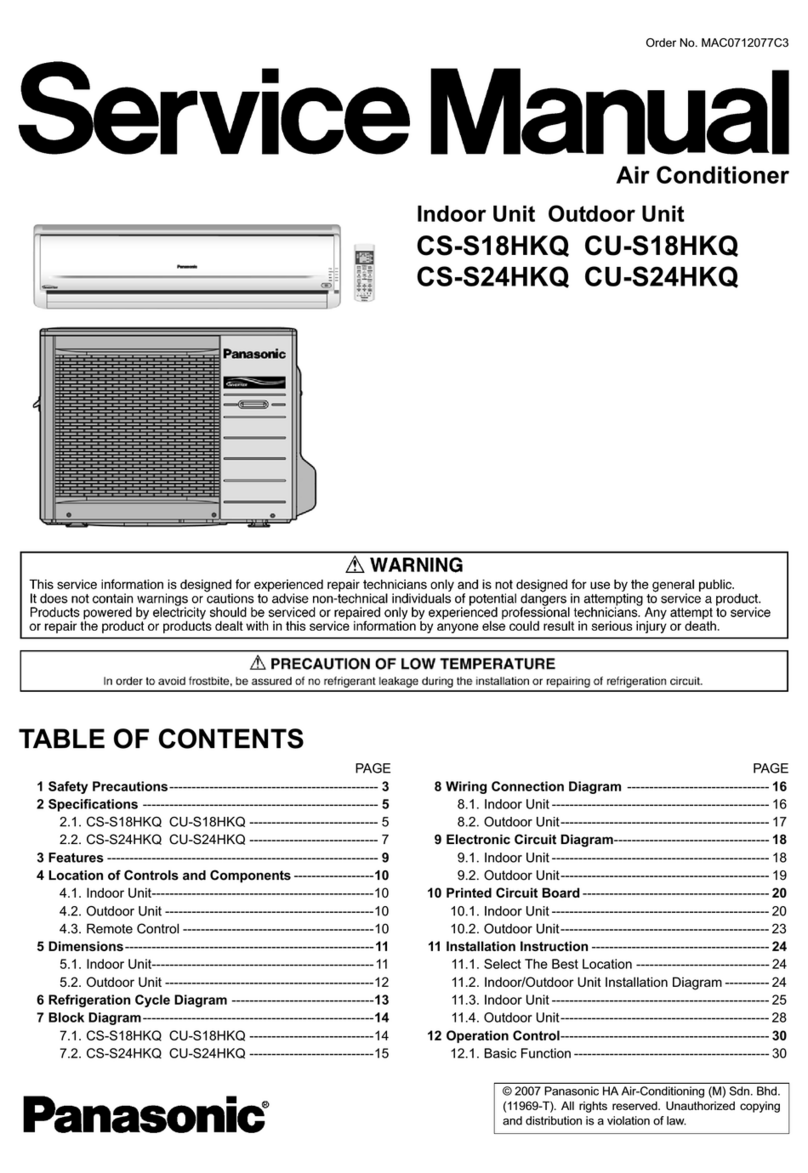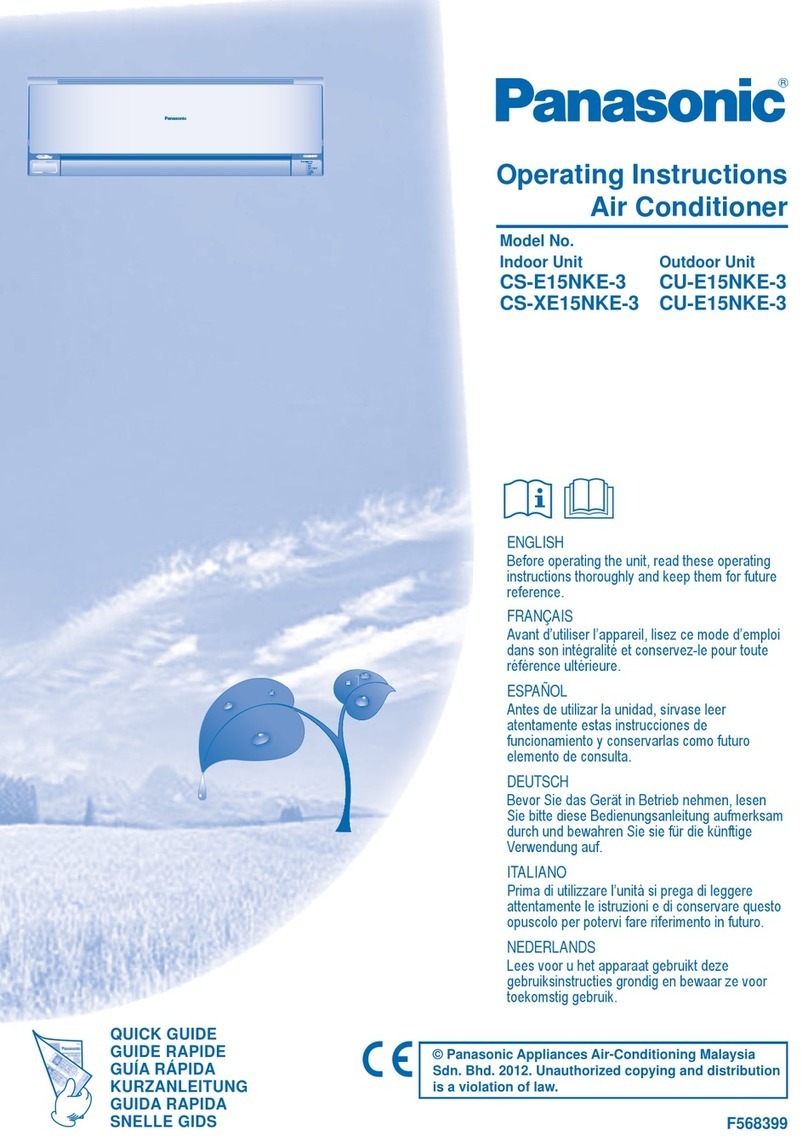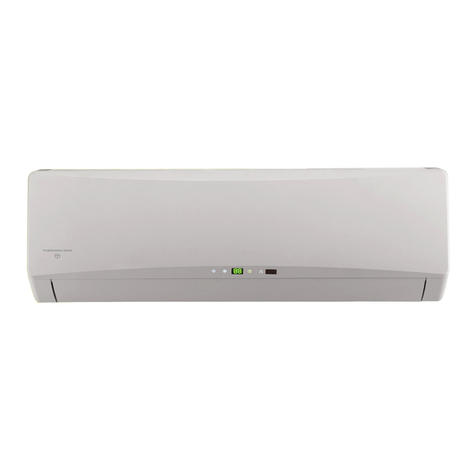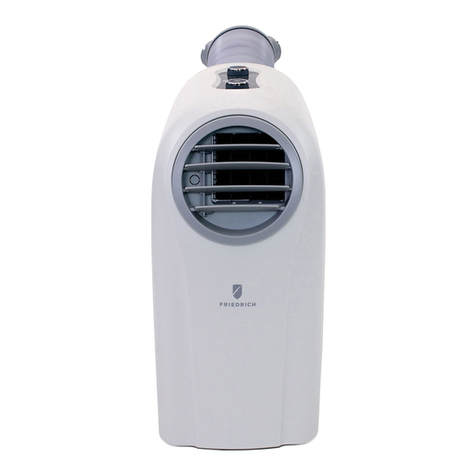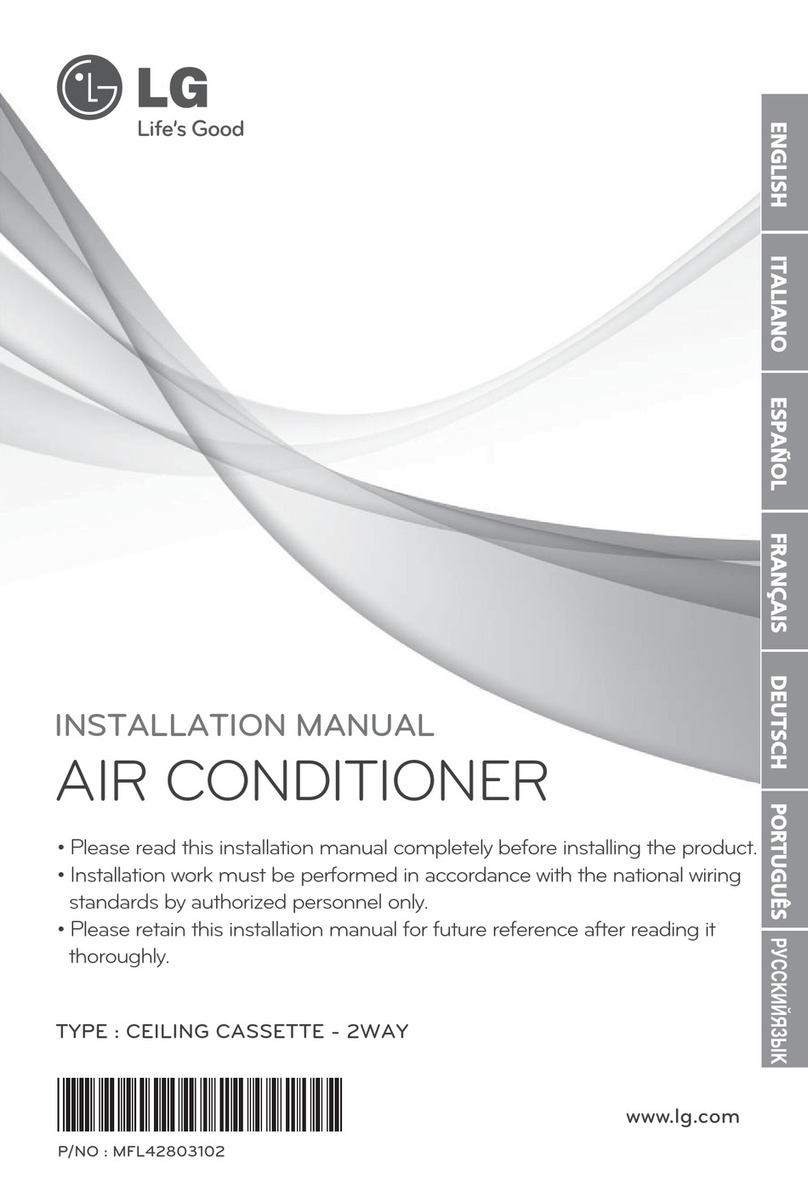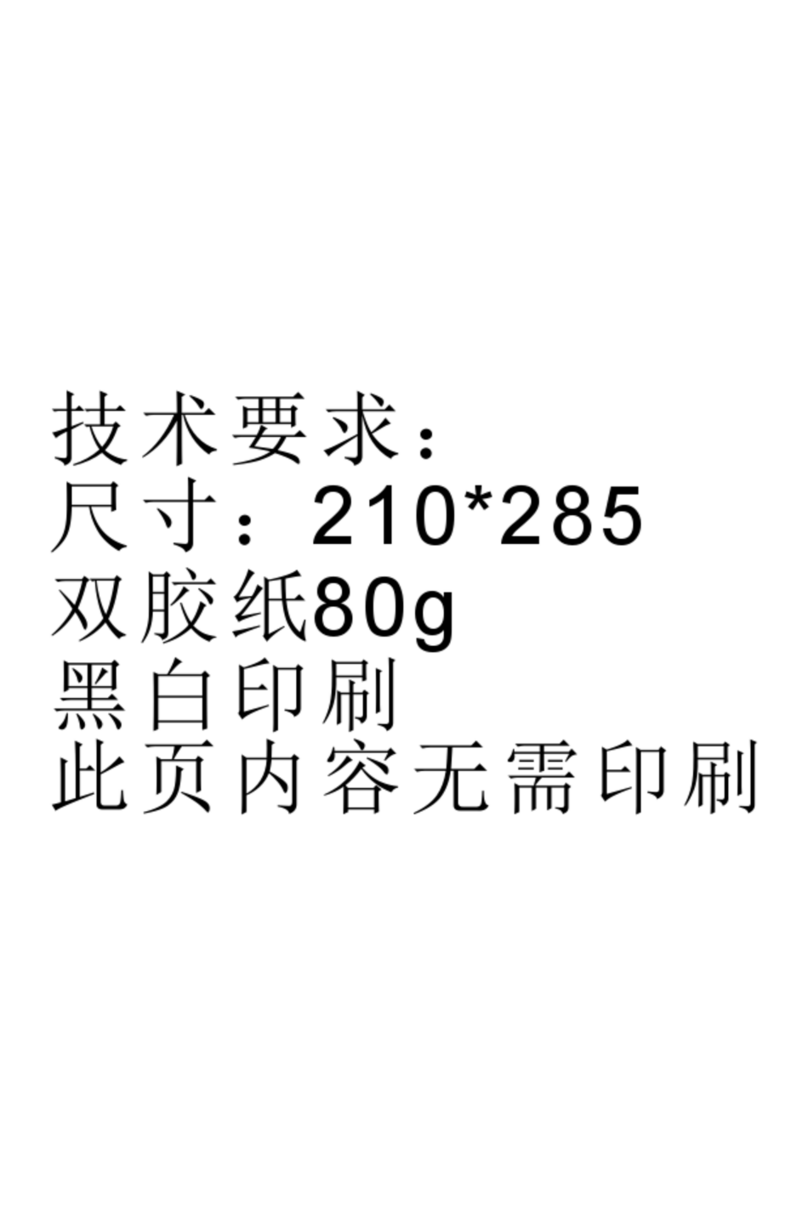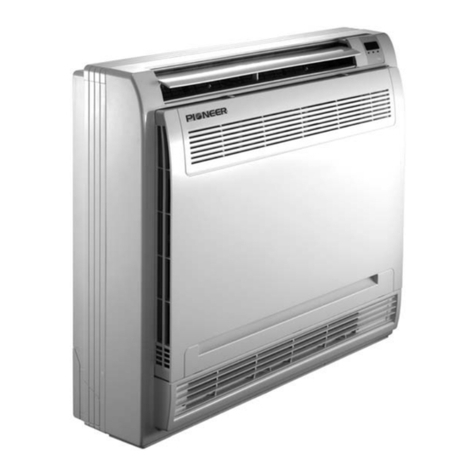
3
TABLE OF CONTENTS
Main Unit and Piping
Electrical
Test OperationReference
Main Unit and Piping
1.
Before Installing...........................................4
1-1. Acceptable Installation location
....................... 4
1-2. Combinations and capacities of
the outdoor units and indoor units .................. 5
1-3. Parts provided ................................................ 6
1-4. Locally required parts..................................... 6
2.
Transporting Outdoor Unit ...........................7
2-1. Checking the transporting route .....................7
2-2. Methods for transporting the outdoor unit.......7
2-3. Dimensions related to transporting
the outdoor unit...............................................7
3.
Installation...................................................8
3-1. Selecting the location for installation ..............8
3-2.Space required for installation ......................10
3-3. Foundation and anchor bolt specifications ....11
4.
Refrigerant Piping......................................13
4-1. Outline diagram of refrigerant piping ............ 13
4-2. Refrigerant piping installation specifications..... 14
4-3. Refrigerant piping - Selecting branch pipes
and permissible lengths................................ 18
4-4. Precautions during the installation
of refrigerant piping...................................... 26
4-5. Notes for branch piping................................ 30
4-6. Stop valve connections and
opening/closing............................................31
4-7. Refrigerant vapor leakage test and
vacuuming.................................................... 32
4-8. Charging the refrigerant ...............................34
4-9. Refrigerant piping insulation and
heat retention...............................................35
4-10.How to secure refrigerant piping .................. 35
5.
Fuel Gas Piping Installation......................37
6.
Drain Piping Installation ............................38
7.
How to Extend Exhaust Pipe ....................41
Electrical
8.
Summary of Electric Wire Installation........43
8-1. Opening for power supply wires/
signal wires................................................... 43
8-2. Wiring example.............................................44
8-3. Changing the supplied power
voltage to 208VAC ...............................................44
9.
Electric Wire Specifications and
Precautions ..............................................45
9-1. Power supply wire ........................................ 45
9-2. Signal wire between indoor/outdoor units,
outdoor/outdoor units, and between
combined outdoor units ................................ 46
9-3. Remote control wire .....................................47
10.
Power Supply Wiring Procedure............... 48
10-1.Wiring instruction.......................................... 48
10-2.Wiring length................................................ 50
10-3.Branch wiring ............................................... 51
After Installation
11.
Check after Installation .............................52
Test Operation
12.
Various Function Settings..........................53
12-1.
A
ddress setting method of the indoor and
outdoor units.................................................53
12-2.EEP dip switch setting.................................. 53
12-3.Gas type setting........................................... 56
12-4.Cool/heat collective address setting.............57
12-5.Low-noise address setting ........................... 59
12-6.Field settings with the remote controller....... 61
12-7.List of setting contents and mode numbers.......62
13.
Remote Control.........................................64
13-1.Remote control with 2 remote controllers..... 64
13-2.Group control .............................................. 64
14.
Test Operation...........................................65
14-1.Before starting test operation....................... 65
14-2.Process of the outdoor unit when turning
ON the power............................................... 65
14-3.When installing additional indoor/outdoor
units or replacing the indoor/outdoor unit
PCBs ............................................................69
Reference
15.
Installation Check List ...............................71
(Reference) Troubleshooting ............................72
1. Error code display........................................ 72
2. Cancelling the error codes ........................... 74










