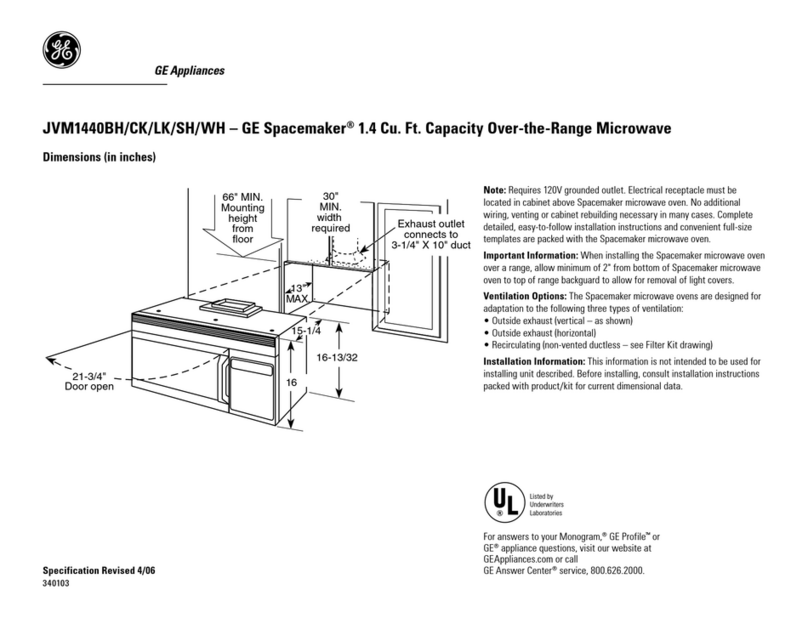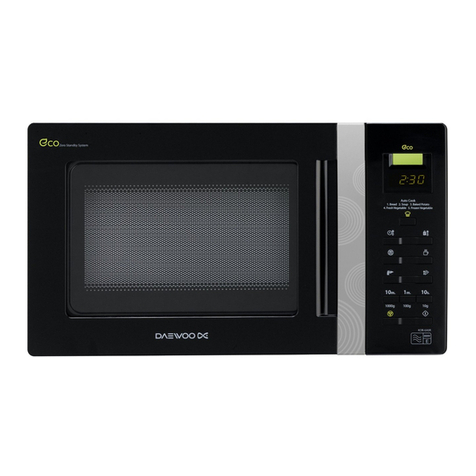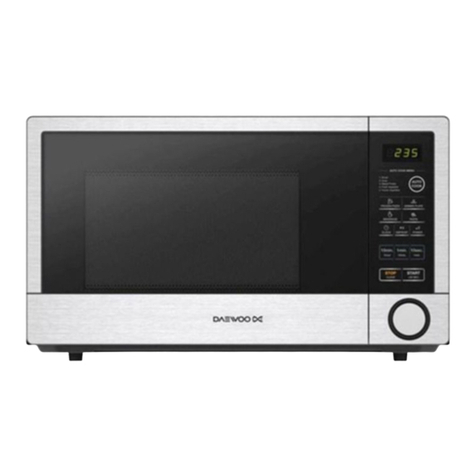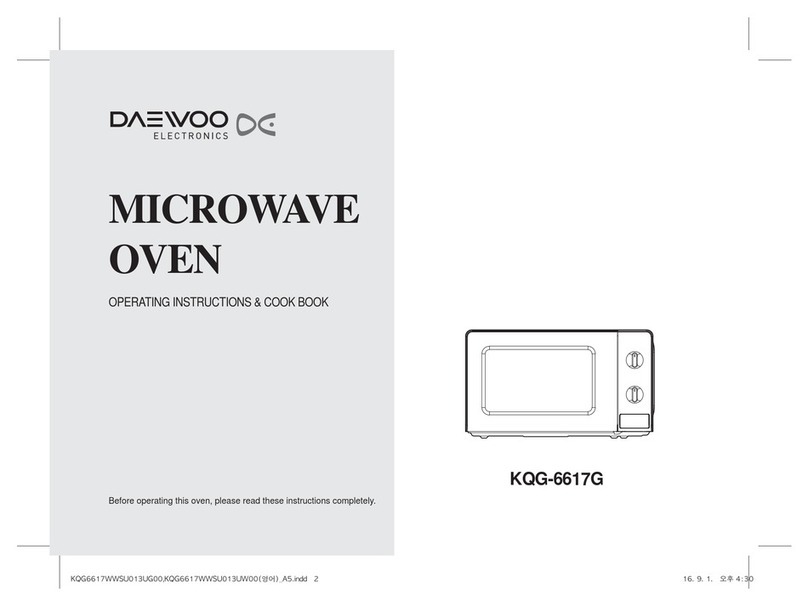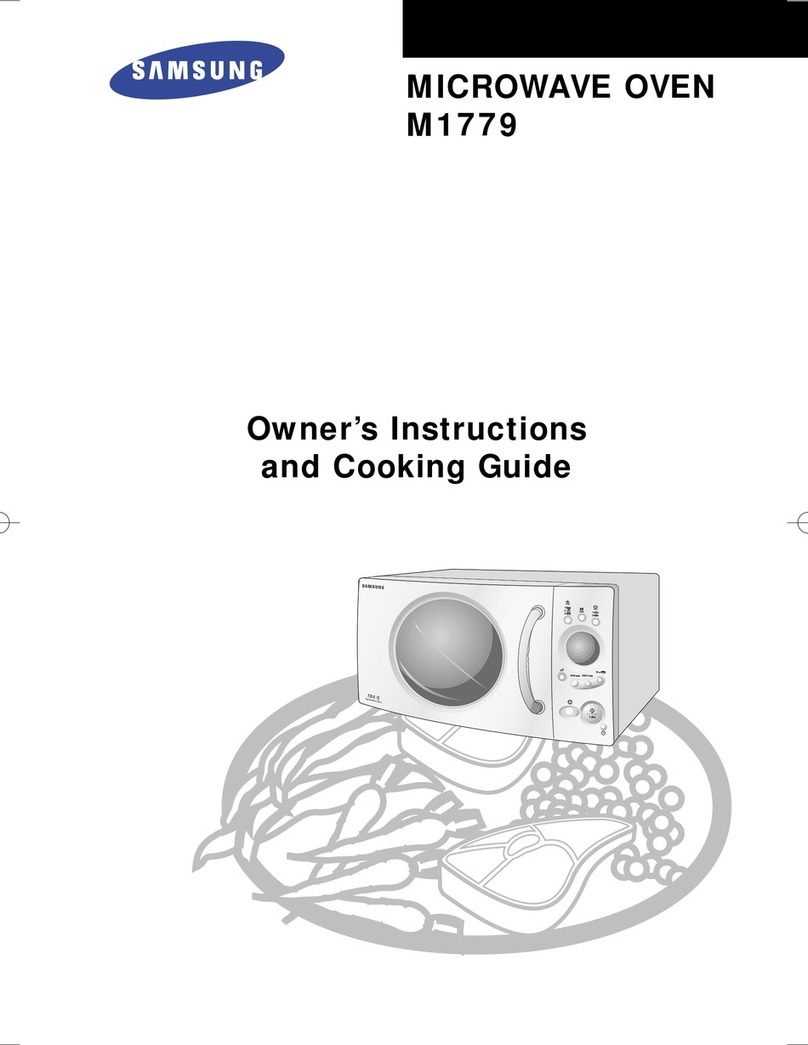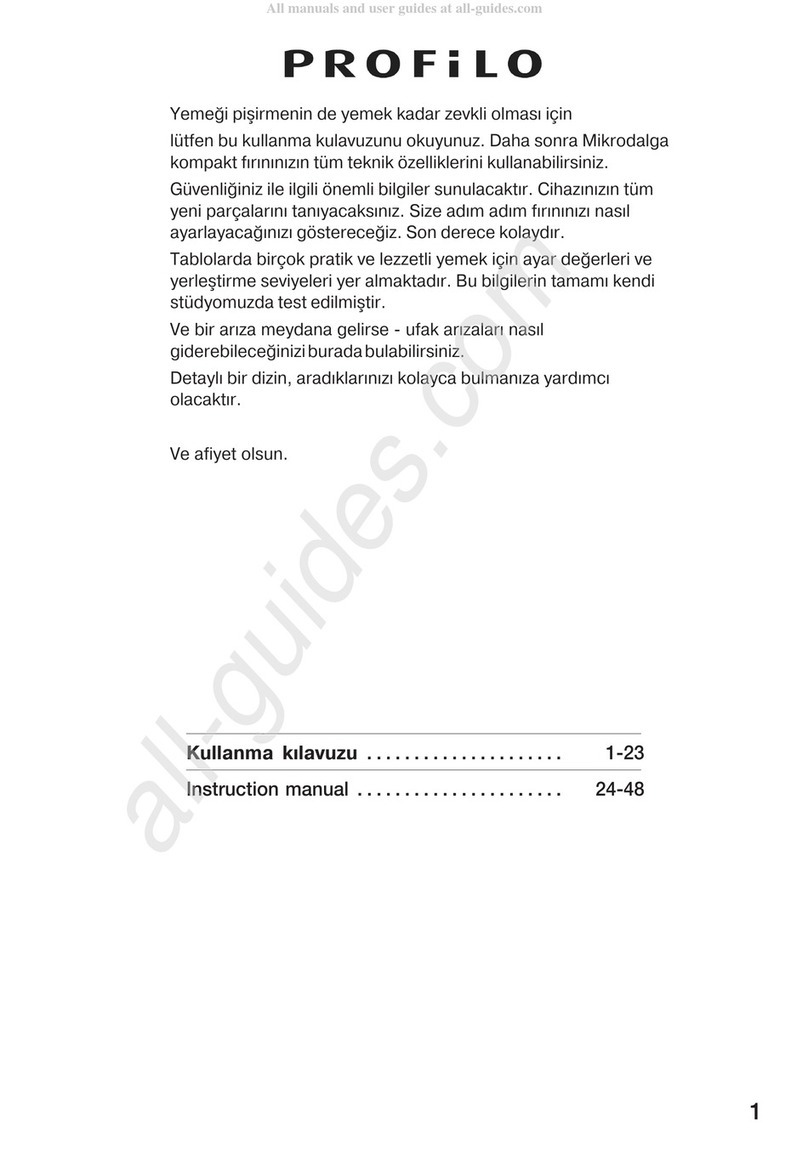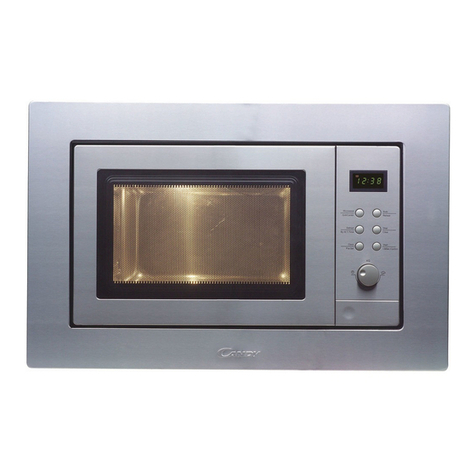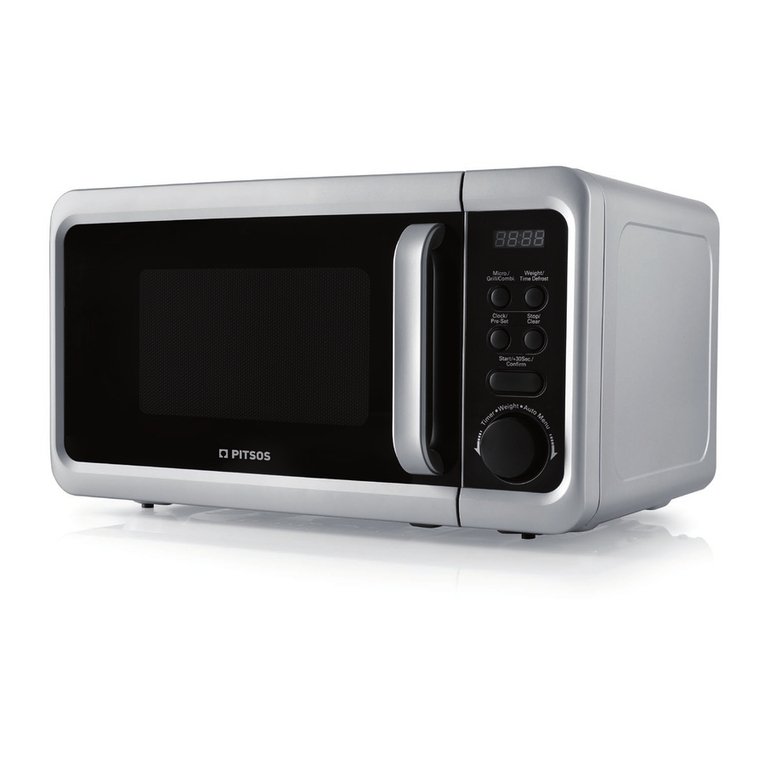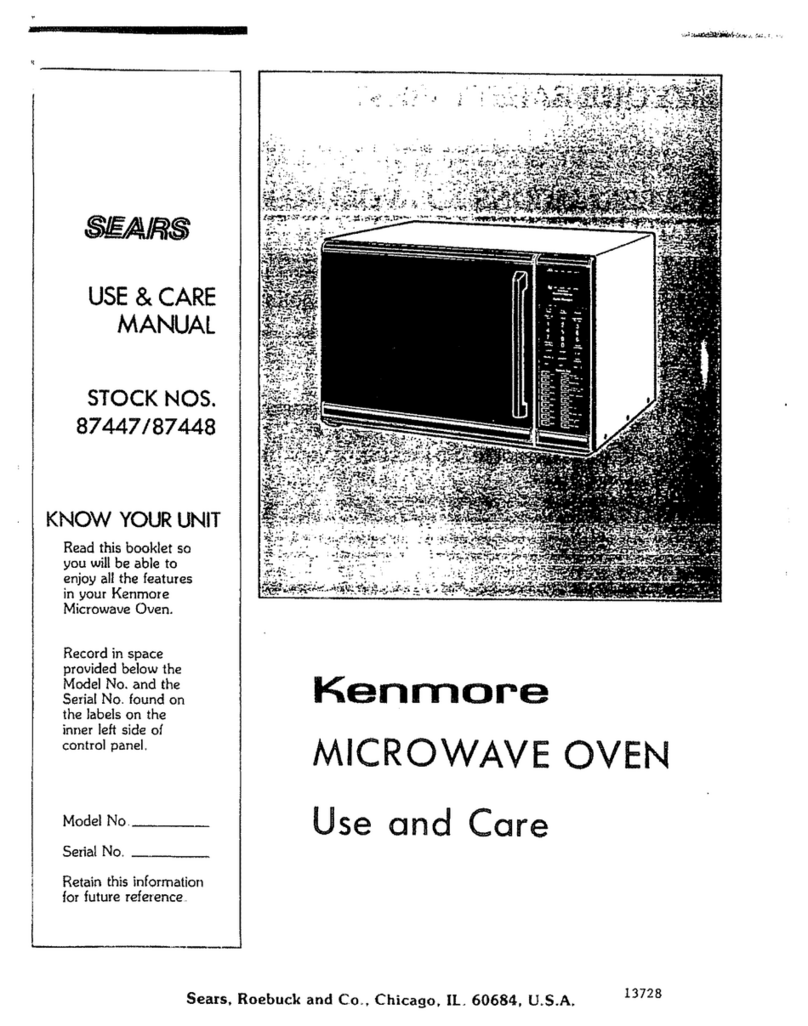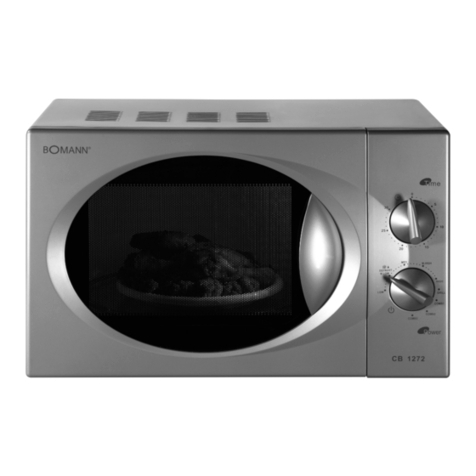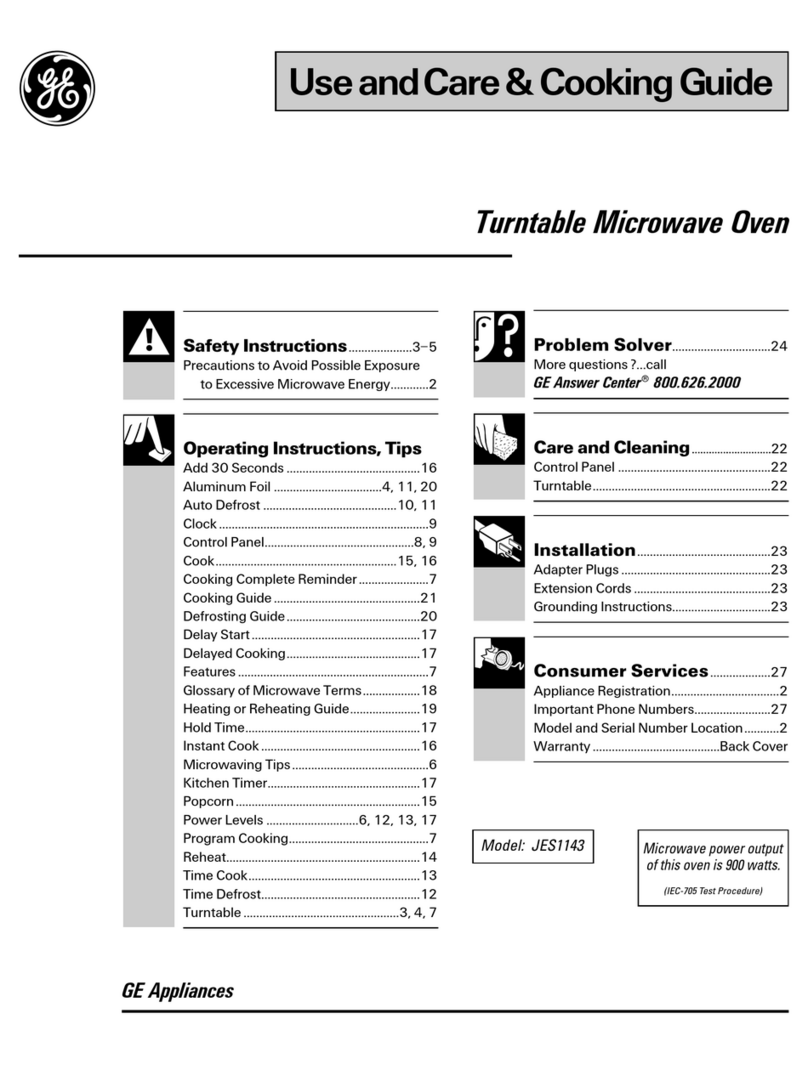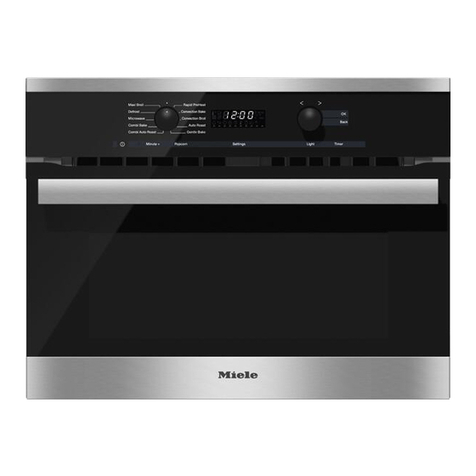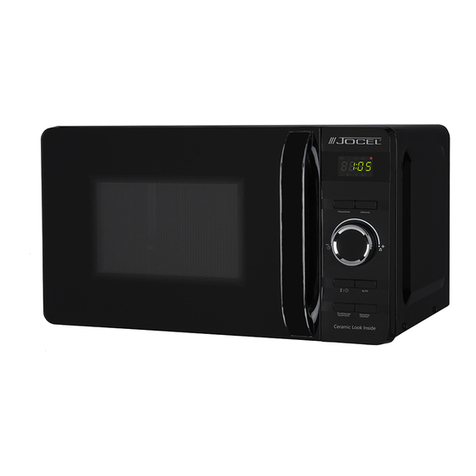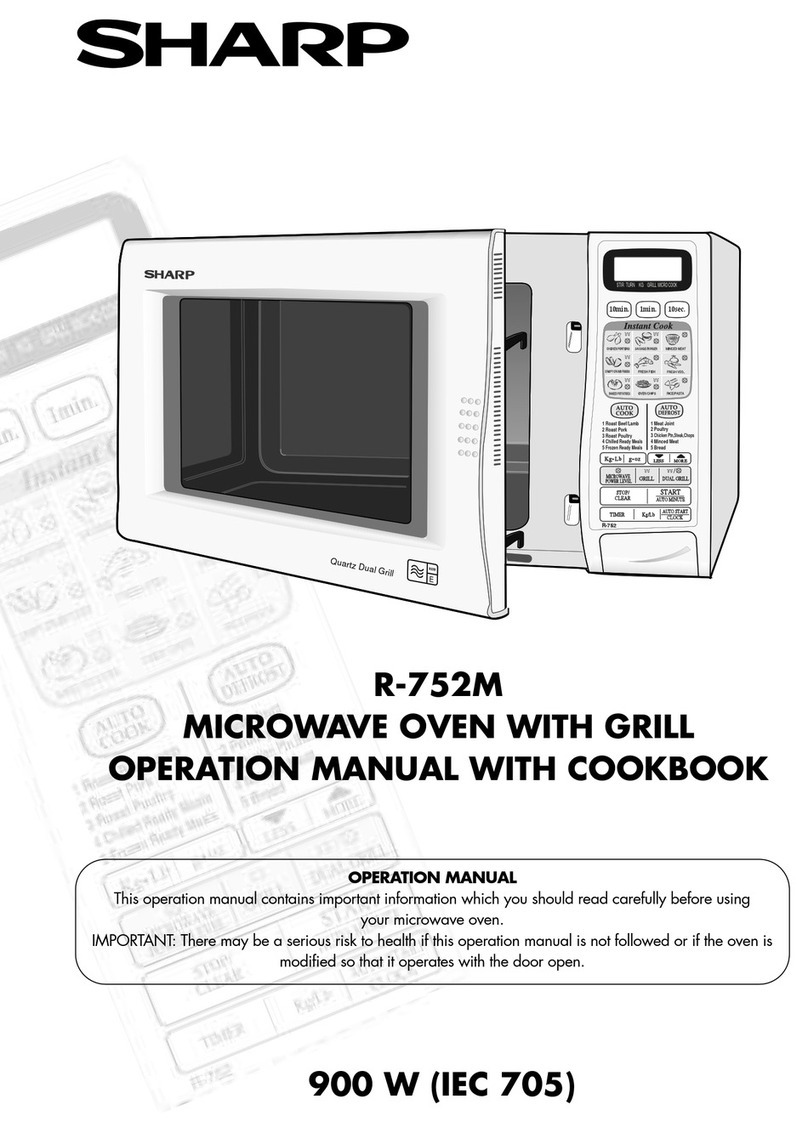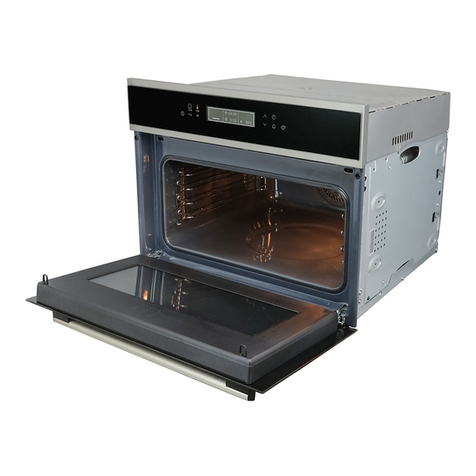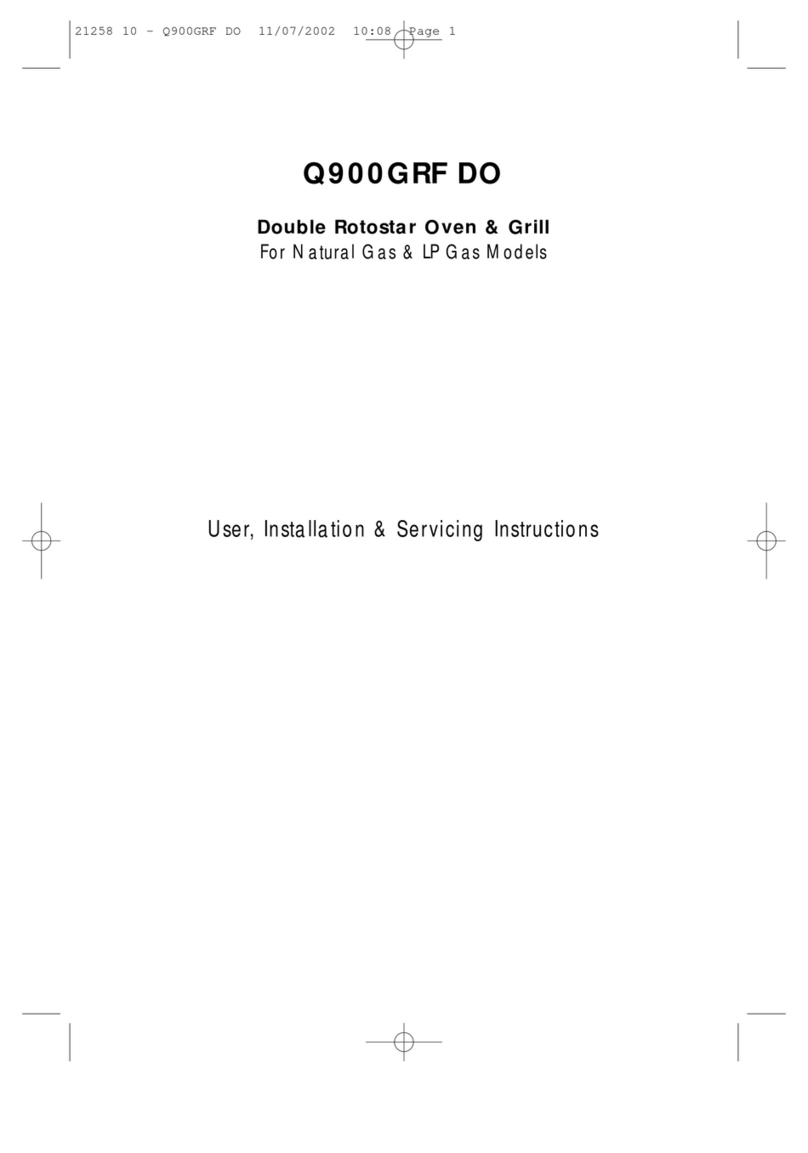Step-by-step installation guide
2. Beneath framed recessed cabinet
TOP INE OEAA TEMPATE
30" MIN I M U M WID T H RE Q U I R E D
F.CUT OUT FOR HORIZONTAL
OUTSIDE EXHAUST
CAUTION -IF EXHAUST ADAPTOR IS POSITIONED OUTSIDE
RECOMMENDED DIMENSION, GREASE-ADEN AIR WILL
DISCHARGEINTO HOUSE STRUCTURE
CUT HOLE THROUGH REAR WALL FOR EXHAUST ADAPTOR
ACB
REAR WALL TEMPLATE
NOTE: I T IS VE Y TANT T O
IN THE INS T A
THIS
ATE
oer
e
r
Te r
er
TO THE
INST
r
TANT:
ATE AT
THECE
Y
SP ACED T TS IN TE
A
F.CUT OUT FOR HORIZONTAL
OUTSIDE EXHAUST
CAUTION -IF EXHAUST ADAPTOR IS POSITIONED OUTSIDE
RECOMMENDED DIMENSION, GREASE-ADEN AIR WILL
DISCHARGE INTO HOUSE STRUCTURE
CUT HOLE THROUGH REAR WALL FOR EXHAUST ADAPTOR
NOTE: IT IS VE Y IMPO T ANT TO
IN THE INST
THIS
TE
T
TO THE
INS T
TEATE
Front
Rear
10
12"
4"
F.CUT OUT FOR HORIZONTAL
OUTSIDE EXHAUST
3/8" TO EDGE
30" MINIMUM WIDTH REQUIRED
REAR WALL TEMPLATE
CAUTION -IF EXHAUST ADAPTOR IS P OSITIONED OUTSIDE
RECOMMENDED DIMENSION,GREASE-L ADEN AIR WILL
DISCHARGE INTO HOUSE ST RUCTURE.
CUT HOLE THROUGH REAR WALL FOR E XHAUST ADAPTOR
NOTE:IT IS VEY IMPOTANT T O
EAD ANDOOTHE DIECTIONS
IN THE INST AATIONINSTUCTIONS
BEOE POCEE DING ITH THIS
EAA TEMPATE
Tiempe ifor oing e orizon ex
o Do no iempeforveri or
rerion ex
Tpe e empe o e rerw
2U ber or keyoe w o o e
ereroge rer w
3emove e empefrom e rer w
ETUE TO AND POCEED ITH THE
INST AATIONINSTUCTIONS
oe nmrk oe o ign wi oei n e
moning pe
IMPOTANT:
OCATE AT E AST ONE S TUD ONE ITH E S IDE O
THE CENTE INE
MAK THE OCATION O2 ADDITION A, EVE NY
SP ACED T OGGE BOT S IN T HE MOUNT INGPAT E
AEA
ACB
6
"

