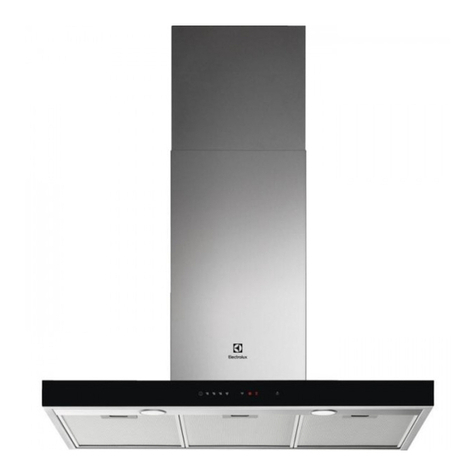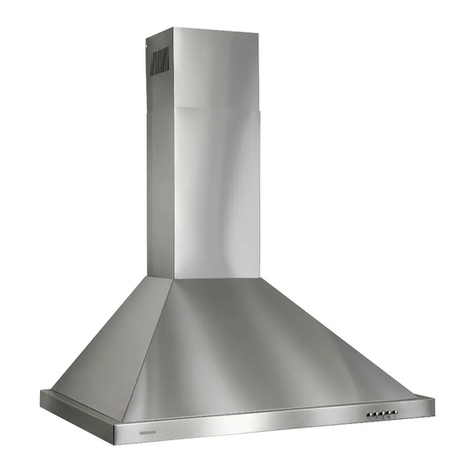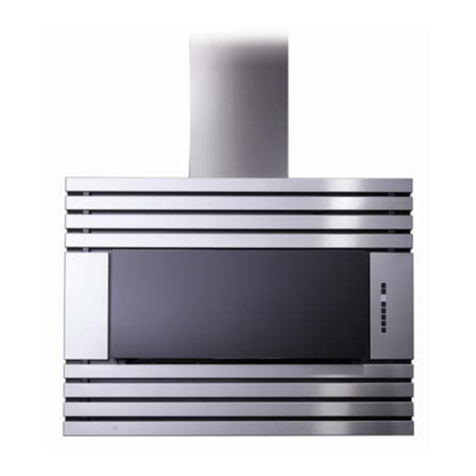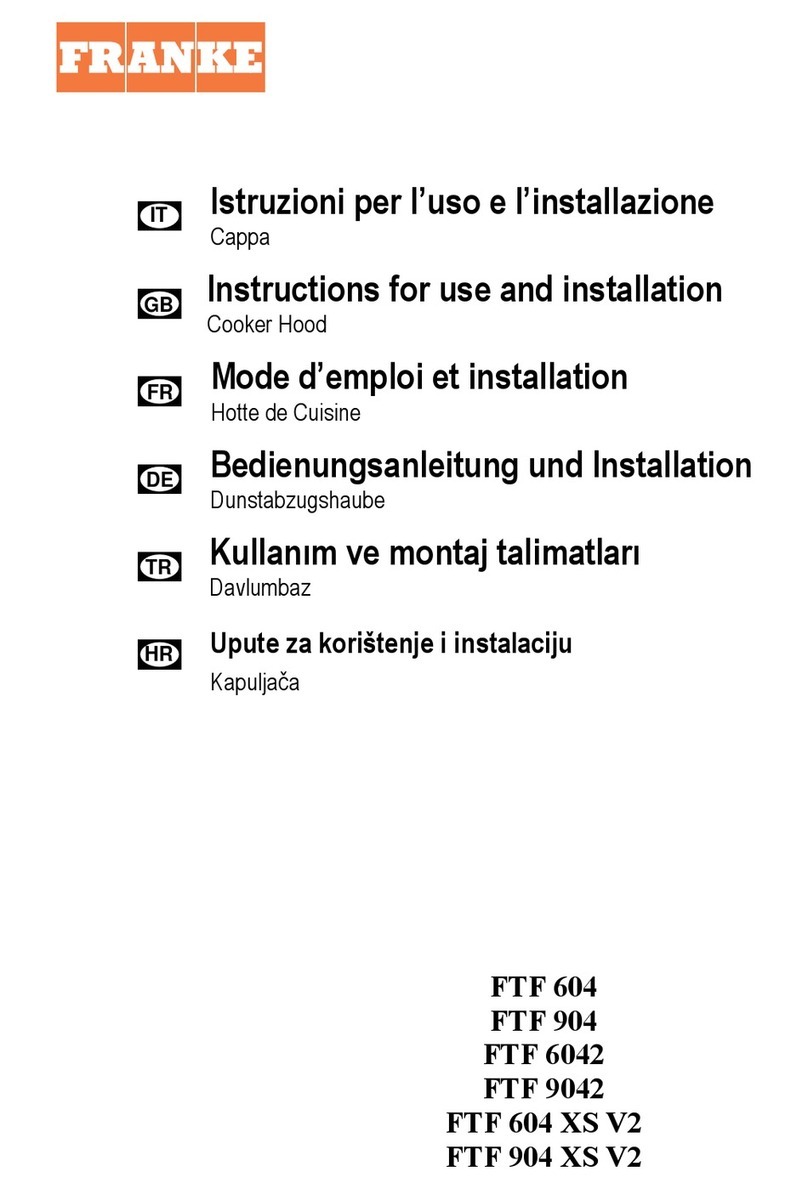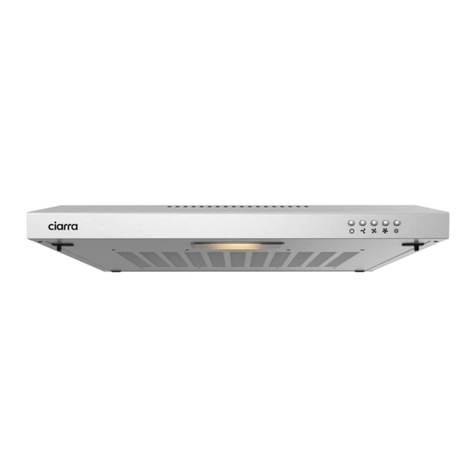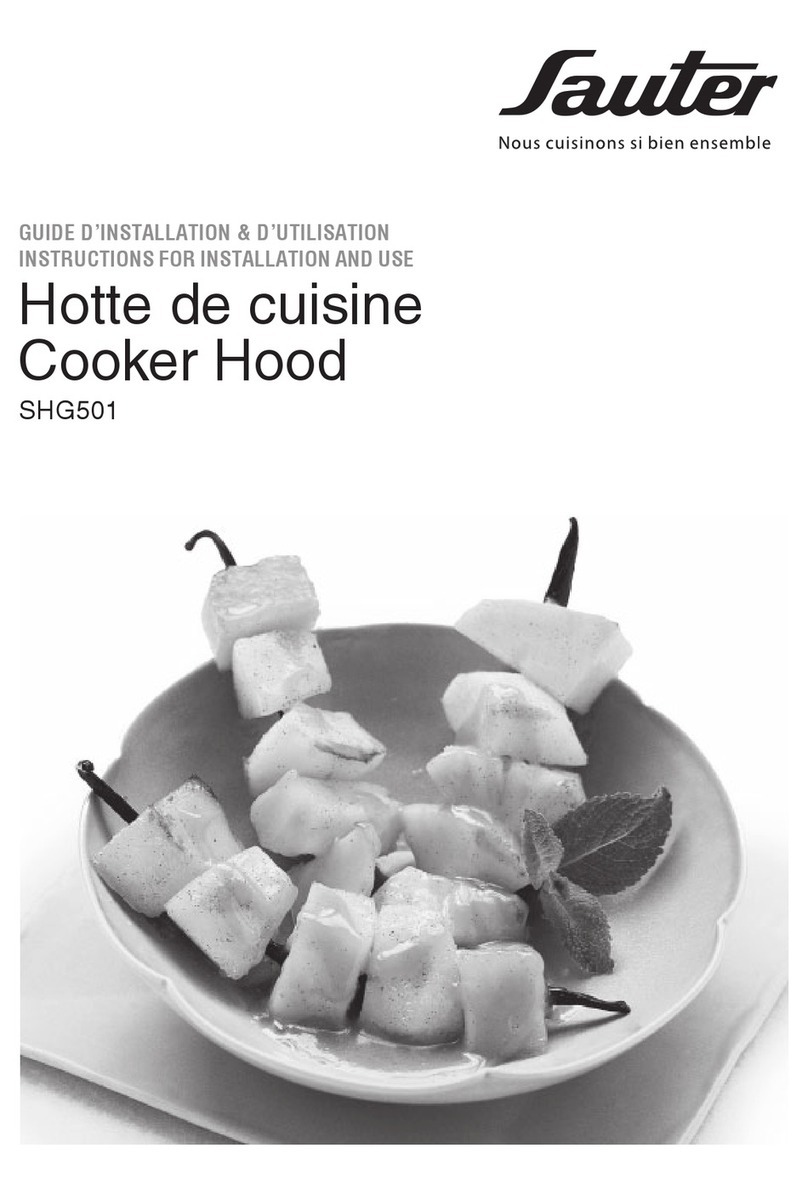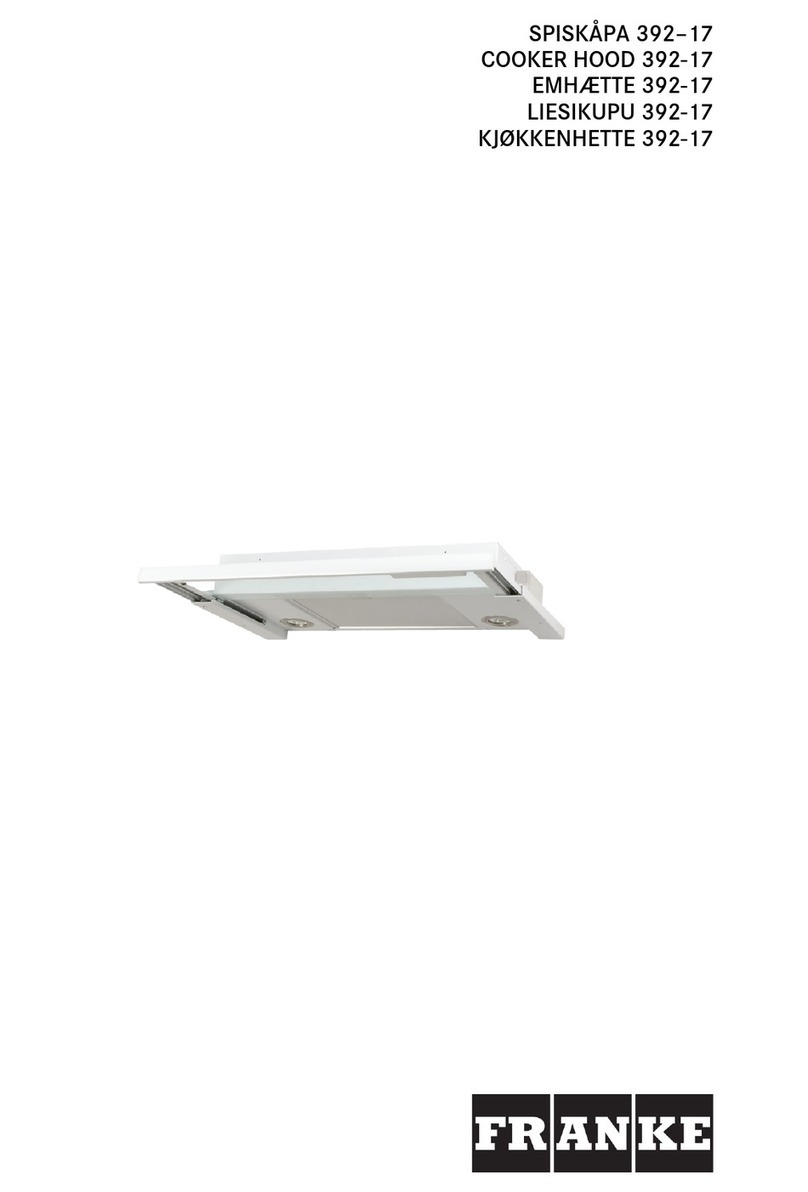AllFuel HST AF-HST User manual

1
AllFuel HST Model AF-HST
6” & 8” Diameter Installation Instructions
A MAJOR CAUSE OF CHIMNEY RELATED FIRES IS
FAILURE TO MAINTAIN REQUIRED CLEARANCES
(AIR SPACES) TO COMBUSTIBLE MATERIALS. IT
IS OF THE UTMOST IMPORTANCE THAT THIS
CHIMNEY BE INSTALLED ONLY IN ACCORDANCE
WITH THESE INSTRUCTIONS.
Note: Read through all these instructions before beginning your installation.
Failure to install the chimney as described in these instructions will void the
manufacturer’s warranty and may have an effect on your homeowner insurance
and UL listing status. Keep these instructions for future use.
Dear Customer, Installer, or End User:
We welcome any comments regarding matters pertaining to our AllFuel HST products.
If you have any questions, complaints, ideas, or inquiries please do not hesitate to
contact us directly.
Email: [email protected]
Phone: (833) 326-8368
AllFuel HST Inc
1424 SW Pine Island Rd,
Ste 42 #319
Cape Coral, FL 33991
Telephone: (833) 326-8368
Email: [email protected]
AllFuelHST.com www.allfuelhst.com Toll-Free (833) 326-8368

PG 2
For the most up-to-date installation instructions, planning
guides, and video instructions visit our Learning Center at
https://allfuelhst.com/pages/learning-center-home
Contents
Clearances…………………………………………………………………………….....3
Permits………………………………………………………………………………..….3
Model AF-HST Applications………………………………………………………...….3
Chimney Diameter…………………………………………………………………...….3
Chimney Height……………………………………………………………………..…..3
Chimney Placement………………………………………………………………….....4
Chimney Enclosure Requirements………………………………………………..…..4
Cold Climate Installation………………………………………………………………..5
Stove Recommendations……………………………………………………………....5
Step-By-Step Installation Instructions………………………………………………...5
Ceiling Supported Installation……………………………………………………….....5
Flat Ceiling Installation……………………………………………………………….....7
Vaulted Ceiling Installation……………………………………………………………..7
Cathedral Ceiling Installation…………………………………………………………..7
Multi-Story Installation…………………………………………………………………..8
Offset Elbow Installation…………………………………………………………...….11
Extended Roof Brace Installation…………….………………………………….......13
Roof Supported Installation………………………………………………………......14
Tee-Supported Installation…………………………………………………………....19
Masonry Fireplace Installation………………………………………………………..23
Zero-Clearance Fireplace Installation……………………………………………….25
Chimney Maintenance…………………………………….…………………………..26
AllFuel HST Inc www.allfuelhst.com Toll Free: (833) 326-8368

PG 3
CLEARANCES
Always allow at least a 2-inch clearance between Model AF-HST chimney pipe and any
combustible materials. Never fill any required clearance space with insulation or any
other materials. Combustible materials include lumber, plywood, sheetrock, plaster and
lath, furniture, curtains, electrical wiring and building insulation. Keep single wall
stovepipe at least 18 inches away from combustible materials, unless a clearance
reduction system that is acceptable to the authority having jurisdiction is used, or the
appliance to be installed is listed and the instructions specify a different clearance.
PERMITS
Contact your local Building Official or Fire Official regarding permits, restrictions, and
installation inspections in your area.
MODEL AF-HST APPLICATION
Model AF-HST chimney is UL 103 Type HT double wall insulated chimney, which can
be used with wood stoves, fireplaces, fireboxes, furnaces, boilers, water heaters,
stoves, ranges, or other residential-type appliances fueled by oil, gas, coal, or wood,
that require a chimney system. Do NOT use model AF-HST chimney with forced draft,
positive-pressure appliances.
CHIMNEY DIAMETER
Follow the appliance manufacturer’s instructions to determine chimney diameter and
clearances between combustible materials and your heating appliance. Never choose a
chimney with an inside diameter smaller than your appliance’s outlet. To calculate the
chimney’s outside diameter, add 2 inches to the inside diameter.
CHIMNEY HEIGHT
The National Fire Protection Association Standard #211 states: “Chimneys shall extend
at least three feet above the highest point where it passes through the roof of a building,
and at least two feet higher than any portion of a building within ten feet.” (Fig 1). If the
chimney extends more than 5 feet above the roof, a Roof Brace must be used (see
page 11). Due to the overlap of joints, subtract 1-⅛ inches from each Chimney
Section’s height to calculate installed height.
The chimney shall be at least 10 feet away from adjacent walls or buildings.
AllFuel HST Inc www.allfuelhst.com Toll Free: (833) 326-8368

PG 4
The Tee Support can hold a maximum of 50 feet of AllFuel HST Chimney. The
required parts and general configuration are as shown in Figures 21 and 22.
CHIMNEY PLACEMENT
When deciding the location of your chimney, try to avoid modifications to roof beams,
trusses, wall studs, and other structural components of the building.
CHIMNEY ENCLOSURE REQUIREMENTS
Passing Through Rooms: Interior chimneys shall be enclosed where they extend
through closets, storage areas, occupied spaces, or any place where the surface of the
chimney could be contacted by persons or combustible materials. The space between
the outer wall of the chimney and the enclosure shall be at least 2 inches (Fig 2).
Multi-Story Installations: Consult local building codes for
requirements in your area. In the U.S., the National Fire
Protection Association Standard #211 states: “Factory-built
chimneys that pass through floors of buildings requiring the
protection of vertical openings shall be enclosed with
approved walls having a fire resistance rating of not less than
one hour when such chimneys are located in a building less
than 4 stories in height, and not less than 2 hours when such
chimneys are located in a building more than 4 stories in
height.” In Canada, except in single-family and two family
dwellings, chimneys which extend through another story must
have an enclosure with a fire resistance rating equal to or
greater than that of the floor or roof assembly through which
they pass.
AllFuel HST Inc www.allfuelhst.com Toll Free: (833) 326-8368

PG 5
Cold Climates: In cold climates, chimneys mounted on an outside wall should be
enclosed in a chase. Exterior chases reduce condensation and creosote formation, and
enhance draft. Include an access door by the Tee Cap for chimney cleaning (refer to
Fig 21, page 16).
STOVE RECOMMENDATIONS
Follow the stove manufacturer’s instructions. The requirements stated below pertain to
all stoves or other appliances installed with Model AF-HST systems.
Choice: Choose an appliance that is listed by a recognized testing laboratory, is
appropriate for your needs, and is not larger than required.
Installation: Once the chimney system is in place, install the stove pipe to connect the
appliance to the chimney as described in the appliance manufacturer’s instructions. Be
sure to maintain all required clearances.
Flues: Connect only one solid fuel appliance per chimney.
Operation: Follow the appliance manufacturer’s instructions for maximum efficiency
and safety. Over firing can damage the appliance, stovepipe and chimney.
Fuels: Do not burn driftwood, plastic, or chemically treated wood such as railroad ties.
They are corrosive to your appliance, stovepipe and chimney. Follow the appliance
manufacturer’s instructions and safety manual in regards to fuels. Not all appliances
are equipped to burn coal. Coal with a low sulfur content will reduce the possibility of
corrosion.
Mobile Homes: Please read the appliance manufacturer’s instructions and safety
manual carefully. Not all appliances are listed for use in mobile homes.
STEP-BY-STEP INSTALLATION INSTRUCTIONS
There are four general types of AF-HST installations:
1. Ceiling-supported
2. Roof-supported
3. Tee-supported (through-the-wall)
4. Masonry Fireplace
5. Zero-Clearance Fireplace
Review the step-by-step directions before beginning your installation.
CEILING SUPPORTED INSTALLATIONS
1. Place Appliance: Position the appliance according to the manufacturer’s
instructions. The flue outlet collar should be placed between the rafters or joists
above, if possible.
AllFuel HST Inc www.allfuelhst.com Toll Free: (833) 326-8368

PG 6
2. Frame Support Opening: Drop a plumb bob to the center of the appliance’s
flue outlet and mark the center point on the ceiling. Refer to Table 1 for specific
framing and clearance dimensions. Mark appropriate cutting lines on the ceiling
around the center point. Cut a square hole in the ceiling for the Ceiling Support
Box to pass through. Frame a level, square opening centered over the hole
which you have cut between the joists (Fig 3 & 4).
AllFuel HST Inc www.allfuelhst.com Toll Free: (833) 326-8368

PG 7
3. Flat Ceiling Support Box Installation: For a flat ceiling installation use the
Square Ceiling Support Box and Trim. The bottom of the Square Ceiling Support
Box must extend at least 2 inches below the finished ceiling (measured to the
bottom of the box not including the round adapter section) (Fig 5).
Level the Support Box and secure it to the framing using at least three 8-penny
nails per side (min. of 12 total). Alternatively, you may use 1-½” #8 wood screws
(min. of 12 total), instead of nails. Next, secure the Trim Collar to the framing
members using the provided hardware.
Vaulted Ceiling Support Box Installation: For a vaulted ceiling installation use
the 24” or 36” Square Ceiling Support Box and Trim. The bottom of the Support
Box must be a minimum of 2 inches below the finished ceiling at the lowest side
of the penetration (measured to the bottom of the box not including the round
adapter section) (Fig 5).
Level the Support Box and secure it to the framing using at least three 8-penny
nails per side (min. of 12 total). Alternatively, you may use 1-½” #8 wood screws
(min. of 12 total), instead of nails. Next, secure the Trim Collar to the framing
members using the provided hardware. Note: You will need to construct a
separate frame for the Attic Insulation Shield if the chimney is not fully enclosed
in a chase.
Cathedral Ceiling Support Box
Installation: For a cathedral ceiling
installation use the 24” or 36” Square Ceiling
Support Box and Trim. The bottom of the
Support Box must be a minimum of 2 inches
below the finished ceiling at the lowest side
of the penetration (measured to the bottom
of the box not including the round adapter
section) (Fig 5).
Level the Support Box and secure it to the
framing using at least three 8-penny nails
per side (min. of 12 total). Alternatively, you
may use 1-½” #8 wood screws (min. of 12
total), instead of nails. Next, secure the Trim
Collar to the framing members using the
provided hardware.
AllFuel HST Inc www.allfuelhst.com Toll Free: (833) 326-8368

PG 8
4. Multi-Story Installation - Frame Openings: Frame openings in each ceiling or
floor above the Support Box (Fig 6). These openings are to hold the Firestop
Radiation Shields and Attic Insulation Shields. Locate each opening by dropping
a plumb bob to the four corners of the opening below. Maintain the minimum
clearances and dimensions as specified in Table 1. If Elbows must be used to
avoid an obstruction, refer to the Offset Elbow Installation section.
AllFuel HST Inc www.allfuelhst.com Toll Free: (833) 326-8368

PG 9
5. Cut Roof Opening: Cut an opening in the roof
directly above the opening below and at least 4
inches larger than the chimney’s outside diameter
to provide at least a 2 inch clearance all around
the chimney. The chimney must be centered
within this opening and maintain the 2 inch
clearance to combustibles.
6. Install Radiation Shield: A Radiation Shield is
required in multistory installations at each floor
penetration above that where the Support Box is
located. Example: in a multistory home where the
appliance is on the ground floor (Support Box is in
the 1st floor ceiling), you would need a Radiation
Shield at the 2nd floor ceiling, and at the 3rd floor
ceiling, etc., including where the chimney
penetrates into the attic. Figure 6 shows a typical
2-story installation with an attic. Note: a Radiation
Shield is NOT installed where the chimney
penetrates through the roof. The Radiation Shield
is installed on the underside of the ceiling/floor framing,
with the cylindrical “tube” portion of the shield pointing
upward (Fig 7). Use a minimum of either (1) 8 penny nail
or (1) #8, 1-½” wood screws per corner. Refer to Table 1
for framing requirements.
7. Assemble Chimney Sections: Lower the female end of
the first Chimney Section in the Support Box (Fig 8). It
will twist-lock clockwise onto the male end of the Support
Box. Turn Pipe Sections firmly clockwise to lock them
together. Sheet metal screws are not required, but they
may be used to reinforce the connection, if desired. Use
only ½” (or shorter) sheet metal screws. Do not
penetrate the inner liner of the chimney.
8. Install Attic Insulation Shield: Install the Attic
Insulation Shield where the chimney passes into an
attic. Its purpose is to prevent debris and insulation
from getting too close to the chimney (Fig 9). An
installed Attic Insulation Shield is 15 inches high. In
AllFuel HST Inc www.allfuelhst.com Toll Free: (833) 326-8368

PG 10
attic areas where this shield cannot fit, a Square Ceiling Support Box, (which are
available in heights of 11”, 24”, and 36”), can be used instead of an Attic
Insulation Shield, provided it reaches through the roof; refer to the Roof
Supported Installation section on page 14. If the chimney is fully enclosed
through the attic, an Attic Insulation Shield is not required.
Where the chimney passes into the attic, install the Attic Insulation Shield as
follows:
a. If the Firestop Radiation Shield extends above the attic floor, no
modifications are necessary. The Firestop Radiation Shield will fit inside
the Attic Insulation Shield. If the Square Ceiling Support Box extends into
the attic above the framing you will need to trim the box down.
b. Assemble Chimney Sections until at least 18 inches of chimney extends
above the Firestop Radiation Shield or Square Ceiling Support Box.
c. When applicable extend the Firestop Radiation Shield tube extension
(keep at least 1” overlap), and secure in place using sheet metal screws.
d. Slip the Attic Insulation Shield over the chimney pipe until the base sits
squarely on the framed opening (Fig 6 & 9).
e. Secure the Attic Insulation Shield to the top of the framed opening using at
least (3) 8-penny nails or (3) #8, 1-½” wood screws per side (Fig 9).
f. Wrap the Collar of the Attic Insulation Shield around the chimney and
fasten it loosely with the supplied hardware. Slide the Collar down to meet
the Attic Insulation Shield. Tighten the hardware to secure the Collar.
9. Attach Roof Flashing: In new construction, assemble the Chimney Sections to
a point above the roof, then slip the Roof Flashing over the chimney. On an
existing roof, center and install the Roof Flashing before extending the chimney
above the roof. Allow space to permit sliding the next Chimney Section up
through the Roof Flashing. Always ensure the chimney remains vertical (use a
level), and that at least a 2 inch clearance to combustible materials is maintained
all around. Install the upper edge of the Roof Flashing under the roofing material
(shingles). Nail to the roof along the upper edge and down each side with 1 inch
roof nails. Do not nail the lower edge of the Flashing. Be sure to follow local
building practices as needed. Seal all nail heads with a non-hardening
waterproof sealant. On flat or tarred and gravel roofs, nail and seal the Flat Roof
Flashing to the roof on all sides of the roofing compound. Do not put screws
through the Roof Flashing into the Chimney Pipe.
10.Finish Top: Apply a high-temperature (500℉), non-hardening waterproof sealant
around the chimney at the point where the Storm Collar will meet the chimney
just above the Roof Flashing, and also along the vertical seam of the chimney
AllFuel HST Inc www.allfuelhst.com Toll Free: (833) 326-8368

PG 11
pipe, which is exposed to the weather (Fig 10 & 11). Slide the Storm Collar down
over the chimney to the top of the Roof Flashing. Tighten and seal the Storm
Collar against the sealant. After installing sufficient Chimney Sections to meet
the height requirement (Fig 1), attach the Chimney Cap on top of the chimney by
holding the collar of the cap and twist locking it clockwise onto the chimney. Do
not hold the upper portion of the cap and twist, as this may damage the cap. The
Chimney Cap can be removed for chimney cleaning as described in the Chimney
Maintenance section of the instructions. Use an Extended Roof Brace if the
chimney extends more than 5 feet above the roof (Fig 13 & 14 on pg 14).
11.Enclosures: Enclose chimneys where they pass through occupied spaces,
including closets. Always maintain at least a 2 inch clearance between the
chimney and any combustible materials. Interior enclosures may be constructed
with standard framing and sheathed with sheetrock or plywood. Use Wall
Brackets as needed to maintain a minimum of 2 inches of air space (clearance)
between the chimney and combustible materials.
OFFSET ELBOW INSTALLATION
Elbows are manufactured in 15° and 30° angles measured from the vertical. A 30°
Elbow is the largest that can be used in an offset. A 30° Elbow may NOT be combined
with a 15° Elbow to make a 45° offset. Avoid Elbows if possible, since a totally vertical
chimney is more efficient. When Elbows are necessary to avoid obstructions such as
rafters, ridgepoles, or joists, use no more than two 30° offsets in any one chimney
system.
1. Attach Elbows: Attach Elbow to Chimney Section or other Elbow. Please note
that the female end of the elbows are not lanced, in order to ensure proper
alignment of the chimney system can be maintained. Locking bands are
included and must be used at all chimney joints. Attach one Elbow to the
AllFuel HST Inc www.allfuelhst.com Toll Free: (833) 326-8368

PG 12
Chimney Section below, and align it for the offset. Refer to Table 2 to determine
the required offset length and attach an appropriate length (or lengths) of
Chimney Section(s) above the Elbow. Note: maximum of two chimney sections
can be connected between Elbows. The maximum length of chimney pipe
between elbows is not to exceed 72”. Attach the second Elbow above the
Chimney Section to complete the offset (Fig 12).
2. Secure Offset: Place the Elbow Strap’s band around the angled portion of the
top Elbow, then tighten the nut and bolt until the clamp is firm. Wrap the Elbow
Strap end over an adjacent joist or rafter and secure it with at least (2) 8-penny
nails or (2) #8, 1-½” screws. Do not add more Chimney Sections until the
Elbows are supported. Be sure that the chimney remains vertical. If there is
more than one Chimney Section between the Elbows, install a second Elbow
Strap around the joint of the two Chimney Sections (Fig 12).
AllFuel HST Inc www.allfuelhst.com Toll Free: (833) 326-8368

PG 13
Table 2 Elbow Offset Chart
EXTENDED ROOF BRACE INSTALLATION
If the chimney extends more than 5 feet above the roofline, an Extended Roof Brace
must be installed at every 5-foot increment of chimney height above the roofline, leaving
nor more than 5 feet of chimney extending above the last Extended Roof Brace. The
Extended Roof Brace consists of the Pipe Band, the Adjustable Legs, and the Roof
Brackets.
1. Mount Pipe Band: Slip the Pipe Band around the chimney and secure by
tightening the nut and bolt.
2. Attach the Legs: The Adjustable Legs of the assembly will adjust from 60” to
108”. Secure one end of the Legs to the Pipe Band using the nuts and bolts
included (1 per leg). Position the Adjustable legs so they form approximately a
60° angle with the chimney, and with each other (Fig 13 & 14). Be sure that
there is at least 3” of overlap between the top and bottom halves of the
Adjustable Leg. In order to secure Legs in proper position, there is a hole
AllFuel HST Inc www.allfuelhst.com Toll Free: (833) 326-8368

PG 14
provided in the outer leg where the outer and inner halves overlap. Use a ¼” drill
bit to drill through the inner leg at that location. Use the nut & bolt provided to pin
the Adjustable Legs in position.
3. Install Roof Bracket: Mount the two Brackets where each of the adjustable legs
meets the roof, using (6) 1” roofing nails per bracket. Seal the nail heads
carefully with a non-hardening, waterproof sealant. Attach the bottom end of the
Adjustable Legs to the Roof Brackets using the nuts & bolts provided.
ROOF SUPPORTED INSTALLATIONS
There are two types of Roof Supported Installations: Using a Square Ceiling Support
Box and using a Roof Support Bracket.
For a Square Ceiling Support Box installation, make sure that the square box portion of
the Support Box can extend at least 2” below the low side of the finished ceiling (Fig
15). The Support Box must remain level, and the top edge of the box must cover the
edge of the roof’s decking material. Mobile home chimney installations are roof
supported. Do NOT seal openings in flashing.
1. Place Appliance: Place the appliance in its proper location, referring to the
manufacturer’s instructions as to allowable distances from combustibles, etc.
2. Cut Openings: Cut a roof opening in your desired location, just as in a Ceiling
Supported Installation (Steps 1 through 5, page 5-9). If a separate ceiling and
roof exists, as shown in Figure 16 (Low Attic), first cut and frame a ceiling
opening as described in Ceiling Supported Installations (Step 2, page 6). Refer
AllFuel HST Inc www.allfuelhst.com Toll Free: (833) 326-8368

PG 15
to Table 1 on page 6 for clearance and framing specifications. If installing
through a cathedral ceiling refer to Fig 15, the hole is cut directly in the roof.
3. Install Square Ceiling Support Box: Slip the Square Ceiling Support Box into the
framed opening so the square portion projects at least 2 inches below the
finished ceiling and rafters, and extends above the ceiling to framing or decking
materials that it can be nailed to. Level the Support Box, and slit the corners to
the roofline where they extend beyond it. Secure using (3) 8-penny nails, or (3)
1-½” #8 screws, per side (Fig 20).
4. Complete Installation: Refer to Steps 7, 9 & 10 (pages 9-11) in the Ceiling
Supported Installation section to complete the Roof Supported installation.
AllFuel HST Inc www.allfuelhst.com Toll Free: (833) 326-8368

PG 16
A Roof Support Bracket is used in installations where there is a cathedral ceiling and a
Square Ceiling Support is not desired (Often used in unfinished buildings, workshops,
garages, etc). The Roof Support Bracket allows the AF-HST to come down into the
room below the level of the ceiling (Fig 17). The Roof Support Bracket can support a
maximum of 45 feet of AF-HST total, and a maximum of 20 feet below the support.
1. Cut and frame the opening in the roof to provide a minimum of 2” clearance on all
sides of the chimney pipe.
2. Bolt on the Roof Support Brackets to the Roof Support Band using the supplied
hardware. Attach the Roof Support Brackets to the roof using (4) 8-penny nails
or (4) #8, 1-½” screws per side (Fig 17).
AllFuel HST Inc www.allfuelhst.com Toll Free: (833) 326-8368

PG 17
3. Determine how much AF-HST chimney will be extending into the room (minimum
of 3” below the finished ceiling). Be sure to maintain the proper clearance to
combustibles (walls and ceilings) for the connector pipe. Once you have
identified the proper height for your installation, attach the Roof Support Band to
the Chimney Section by tightening the bolt and secure it with supplied hardware.
4. Attach desired length of Chimney Sections above and below the roof level (max.
Of 45’ total, 20’ max below the support) (Fig 17).
5. Refer to Steps 9 & 10 in the Ceiling Supported Installation section (page 10 & 11)
to complete the Roof Supported installation.
An Alternative Installation Location for the Roof Support Bracket: The Roof
Support Bracket may be used at the bottom of a chimney installation (Fig 18). This may
be useful for some basement installations. Maintain a minimum of 2” clearance to
combustibles at all times. The AF-HST chimney needs to extend a minimum of 3”
below the finished ceiling or exposed framing members. Please note that you cannot
extend the chimney all the way to the appliance - you must have a stove pipe adaptor
and connector pipe at some point of the installation to attach to the collar of your
appliance.
AllFuel HST Inc www.allfuelhst.com Toll Free: (833) 326-8368

PG 18
1. Cut and frame opening to provide a minimum of 2” clearance on all sides of the
chimney. Be sure to maintain the proper clearance to combustibles for the
connector pipe.
2. Bolt on the Roof Support Brackets to the Roof Support Band using the supplied
hardware. Attach the Roof Support Brackets to the floor joists using (4) 8-penny
nails or (4) #8, 1-½” screws per side (Fig 18).
3. Determine how much AF-HST chimney will be extending into the room (minimum
of 3” below the framing), and attach the Roof Support Band to the chimney
section by tightening the bolt. Secure it with the supplied hardware.
4. Install a Firestop Radiation Shield below the finished ceiling or framing members.
Note: You will need to modify the Firestop Radiation Shield by cutting down the
metal cylinder to fit below the Roof Support Bracket. The modified Firestop
Radiation Shield can only be used when installed with the Roof Support Bracket
in this type of installation. Use a standard Firestop Radiation Shield at all other
locations where the chimney passes through a floor or ceiling (including where
the chimney passes into the attic if applicable).
5. Refer to steps 7-10 in the Ceiling Supported Installation section to complete the
Roof Supported Installation (page 9-11).
AllFuel HST Inc www.allfuelhst.com Toll Free: (833) 326-8368

PG 19
TEE-SUPPORTED INSTALLATIONS
Tee-Supported installations are used when passing through a wall to an outside
chimney. The Tee Support can hold a maximum of 50 feet of AF-HST chimney. The
required parts and general configuration are as shown in Figures 20 & 21.
1. Place Appliance: Position the appliance according to the manufacturer’s
instructions. It is a good idea to try to position the appliance so it will allow the
chimney to line up centered between studs.
2. Locate, Cut & Frame Opening: Determine the location where the chimney will
pass through the wall. The chimney should pass through the wall, centered
between two studs. The height of the penetration can be determined by
positioning sections of stove pipe until you have a desired configuration (refer to
the appliance manufacturer’s installation instructions for restrictions on stove
pipe). Cut and frame an opening in the inner and outer walls at this location.
Refer to Table 1 (page 6) for the appropriate framing dimensions.
3. Install Wall Thimble: From the outside wall, put the outer half of the Wall
Thimble in the opening. Center the outer half of the Wall Thimble. Secure the
Wall Thimble to the outside wall with at least (4) 8-penny nails or (4) #8, 1-½”
screws. For concrete walls a Wall Thimble is not required. The hole on the wall
just needs to be just large enough for the chimney pipe to pass through. Install
the inner half (with round plate) of the Wall Thimble in the inside wall surface,
ensuring that the shield slides into the shield of the outer half. Secure the Wall
Thimble to the inside wall with at least (4) 8-penny nails or (4) #8, 1-½” screws.
4. Install Base Wall Support, Tee and Tee Cap: Assemble the Base Wall
Support Kit (Figure 22) by attaching the 2 triangle brackets to the support plate,
with the hardware supplied (female coupler of the insulated coupling section on
the Base Plate faces down, male end faces up). Install one 6” Chimney Section
(or longer as required) to the horizontal branch of the insulated Tee. Lock
securely into the Tee by twisting clockwise. A locking band (included) must be
installed at this connection. Make sure the clamp is facing down to prevent any
water from collecting in the locking band.
From outside the building, slide the chimney length (previously installed on the
Tee) through the Wall Thimble ensuring the male coupling on the Tee is facing
upward.
Install the mail coupler of the insulated coupling section on the support plate into
AllFuel HST Inc www.allfuelhst.com Toll Free: (833) 326-8368

PG 20
the female coupler of the Tee. Lock securely into the Tee by twisting clockwise.
Place the assembled Wall Support against the wall (plate up) directly below the
insulated coupling section of the Wall Support. Tighten the insulated coupling
section and the support plate with the supplied lag screws (#14 x 2”). Then
secure the whole Base Wall Support assembly onto the wall using #14 x 2” wood
screws through the pre-punched slots in each bracket. Important: Verify that
the Base Wall Support is level, and secure the leg brackets of the Tee Support to
the wall (Fig 23). Finally, install the Tee Cap into the female coupler of the
insulated coupling section. Lock securely by twisting clockwise.
5. Complete Chimney: Attach the chimney sections as in Step 7 in the Ceiling
Supported Installation section (Page 9). Secure the chimney to the wall with Wall
Brackets at a minimum of 8-foot intervals and maintain at least 2 inches of
clearance to combustible materials. Slip the Wall Brackets around the chimney,
tighten the bolts, adjust the clearance, and fasten the Wall Brackets to the wall.
Once the chimney is at a minimum height specified in Figure 1, attach the
Chimney Cap onto the top of the chimney by holding it by the collar and twist
locking it clockwise onto the Chimney pipe. If the chimney penetrates an
overhang, frame for at least 2 inches of clearance and install a Roof Flashing and
Storm Collar as described in Steps 9 & 10 for Ceiling Supported Installations
(page 10 & 11). Another option is to cut away the overhang for a 2 inch
clearance (Fig 24). If the chimney extends more than 5 feet above the top Wall
Bracket or Roof Flashing an Extended Roof Brace is required.
6. Install Flat Roof Flashing: It is recommended that a Tee Supported Chimney
be enclosed in a chase. If a chase enclosure has been constructed, you can use
a Ventilated Flat Roof Flashing (Fig 25) to seal the chase.
AllFuel HST Inc www.allfuelhst.com Toll Free: (833) 326-8368
Table of contents
Popular Ventilation Hood manuals by other brands
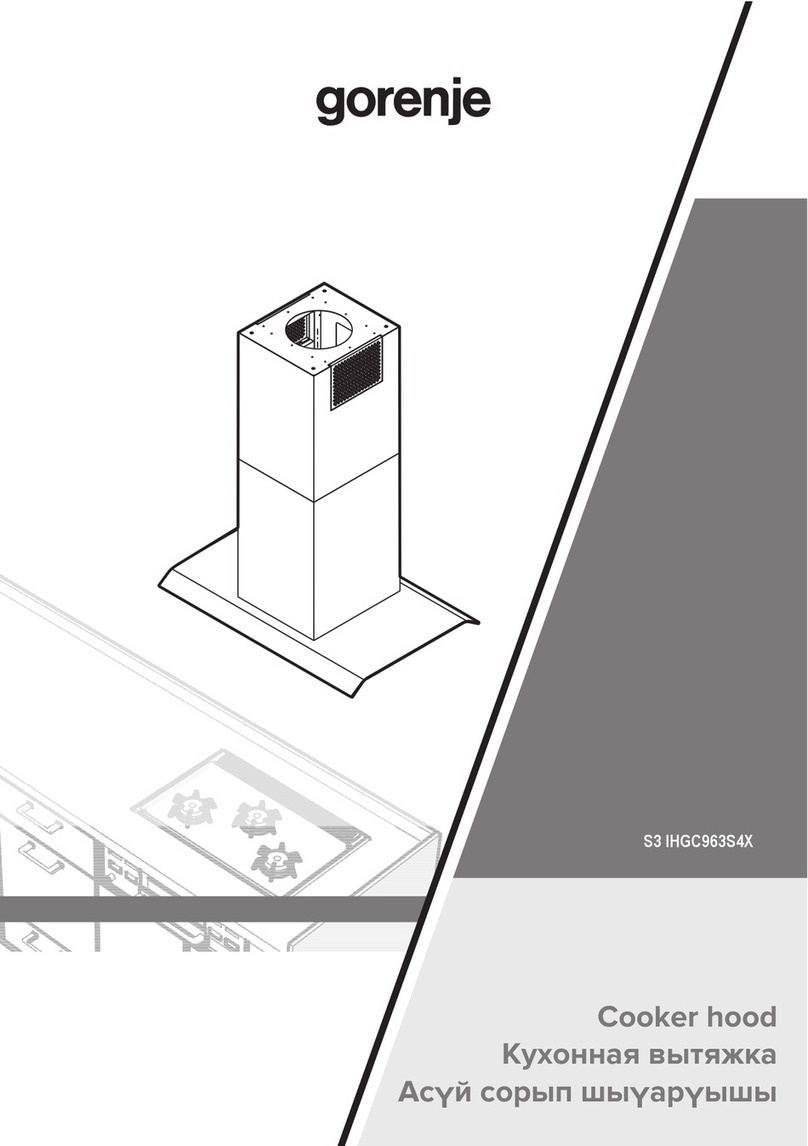
Gorenje
Gorenje S3 IHGC963S4X manual

KOBE
KOBE ISX2136SQB-1 Installation instructions and operation manual

U.S. Products
U.S. Products ADVANTAGE-100H Information & operating instructions

Kuppersberg
Kuppersberg DUDL 4 LX Technical Passport
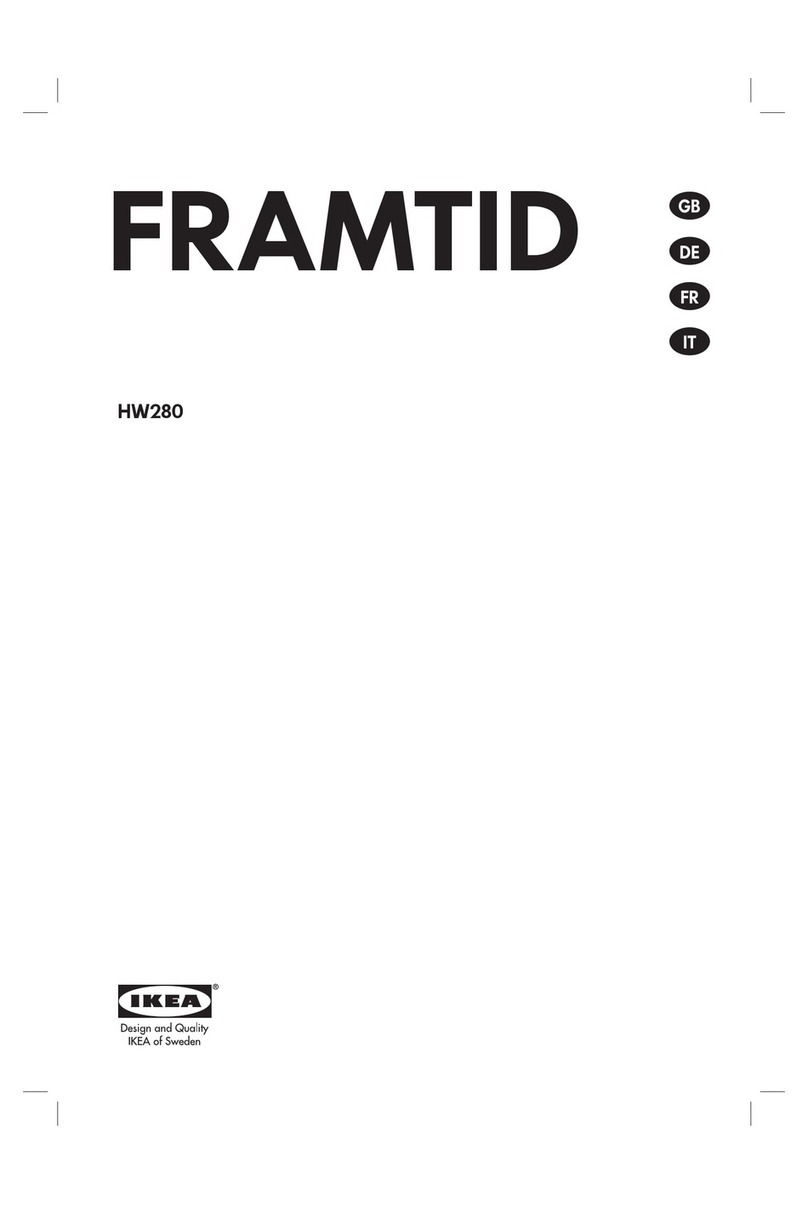
Framtid
Framtid HW280 manual
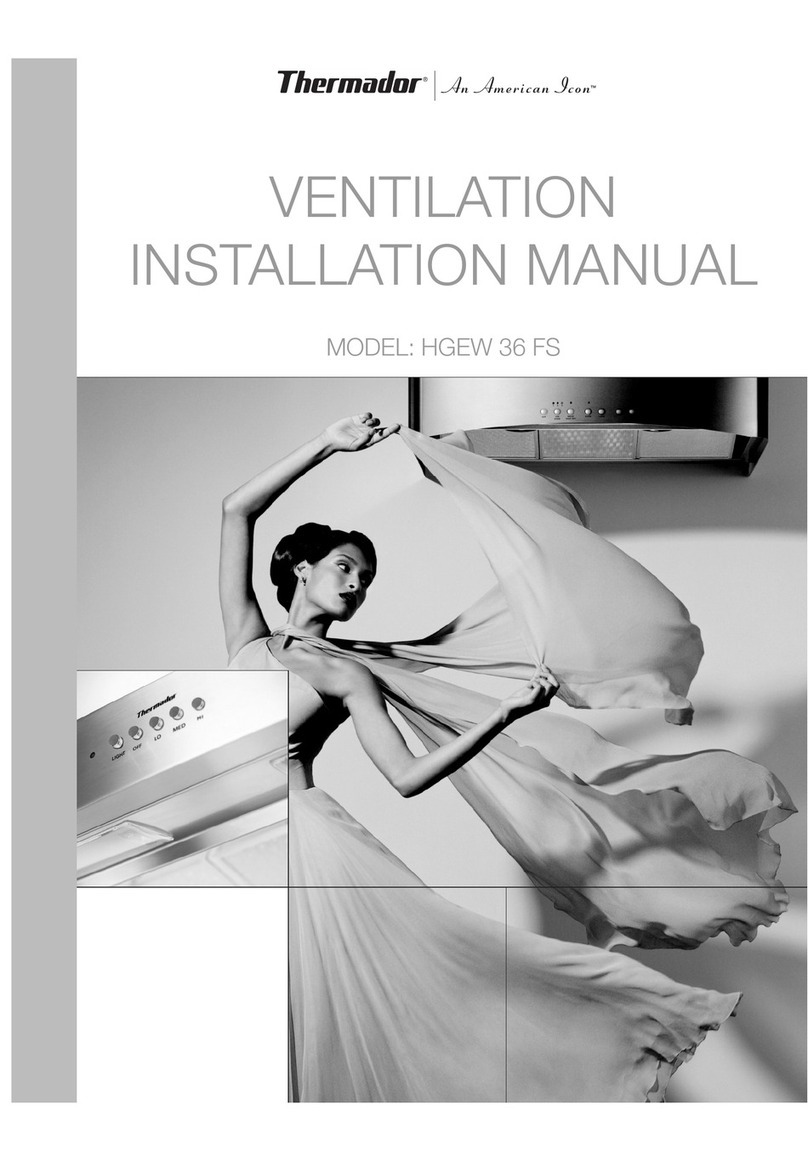
Thermador
Thermador HGEW 36 FS installation manual
