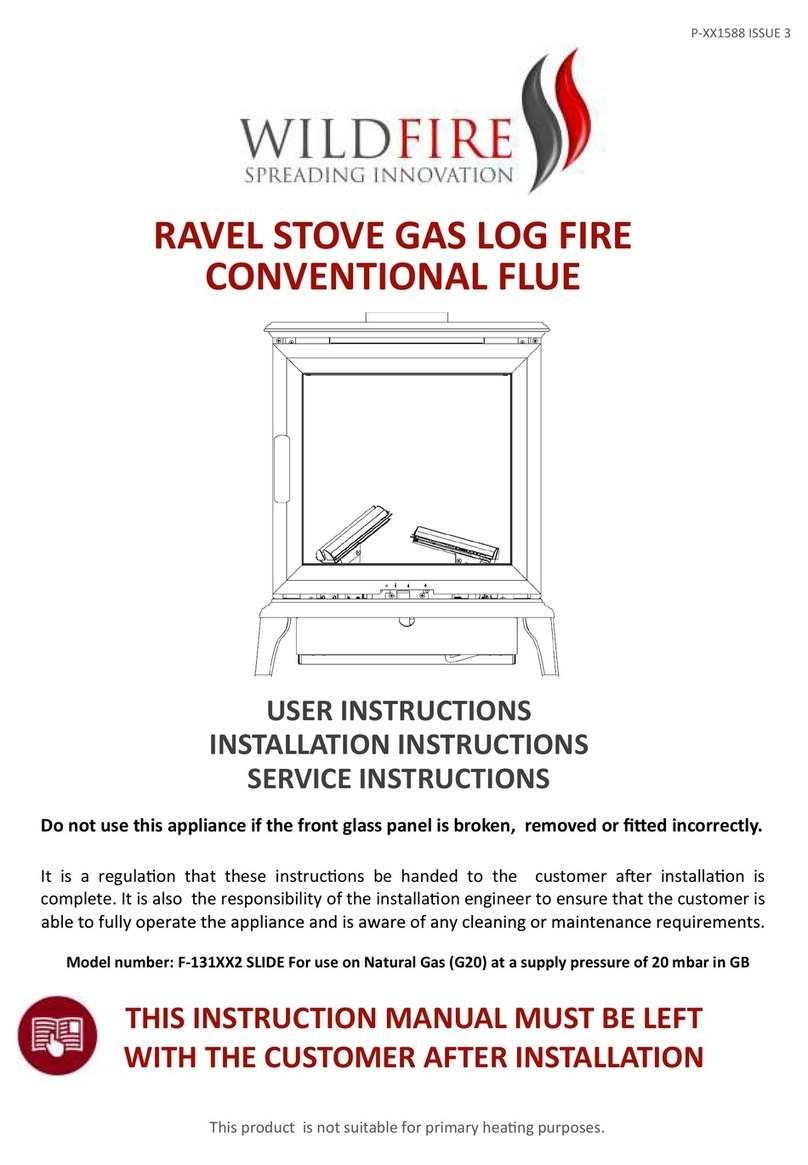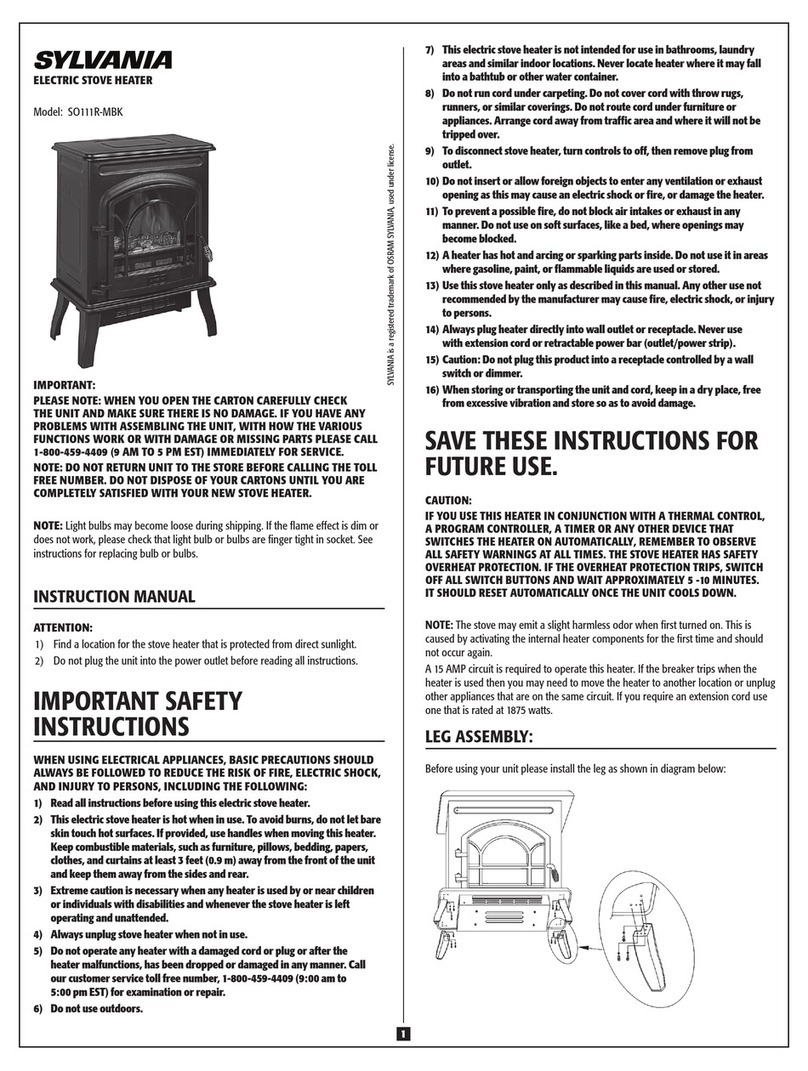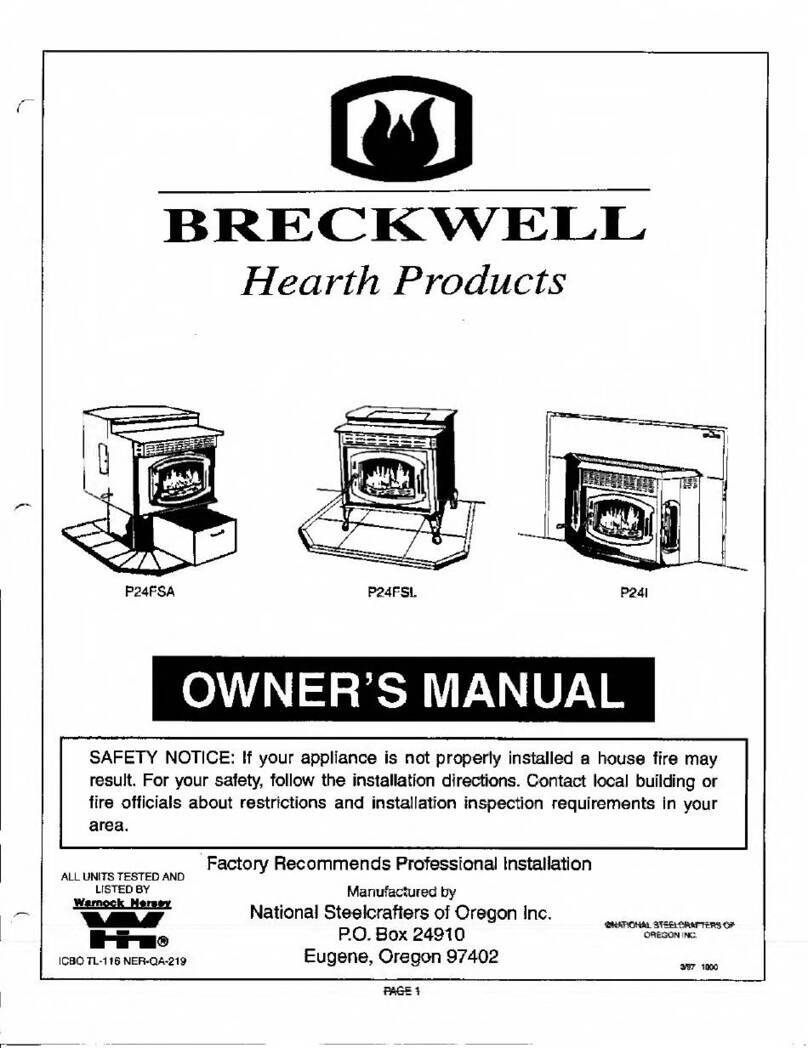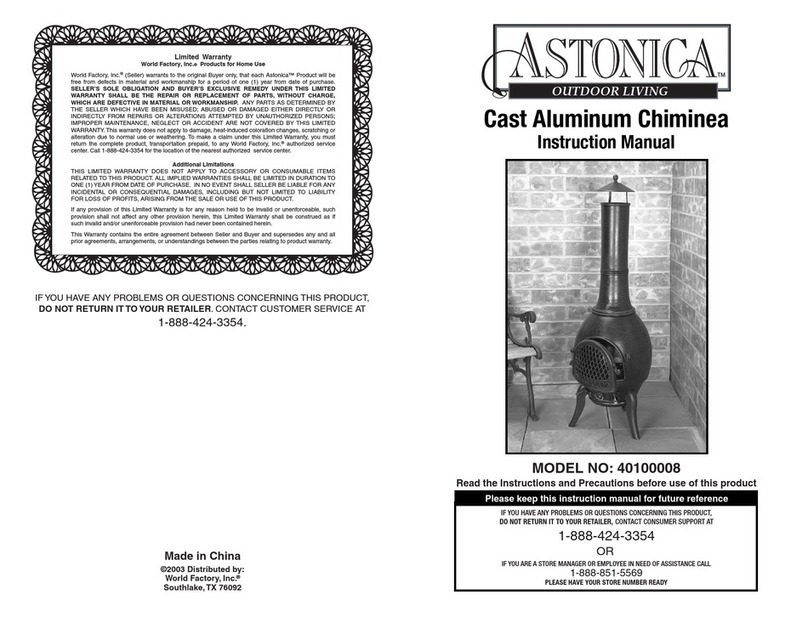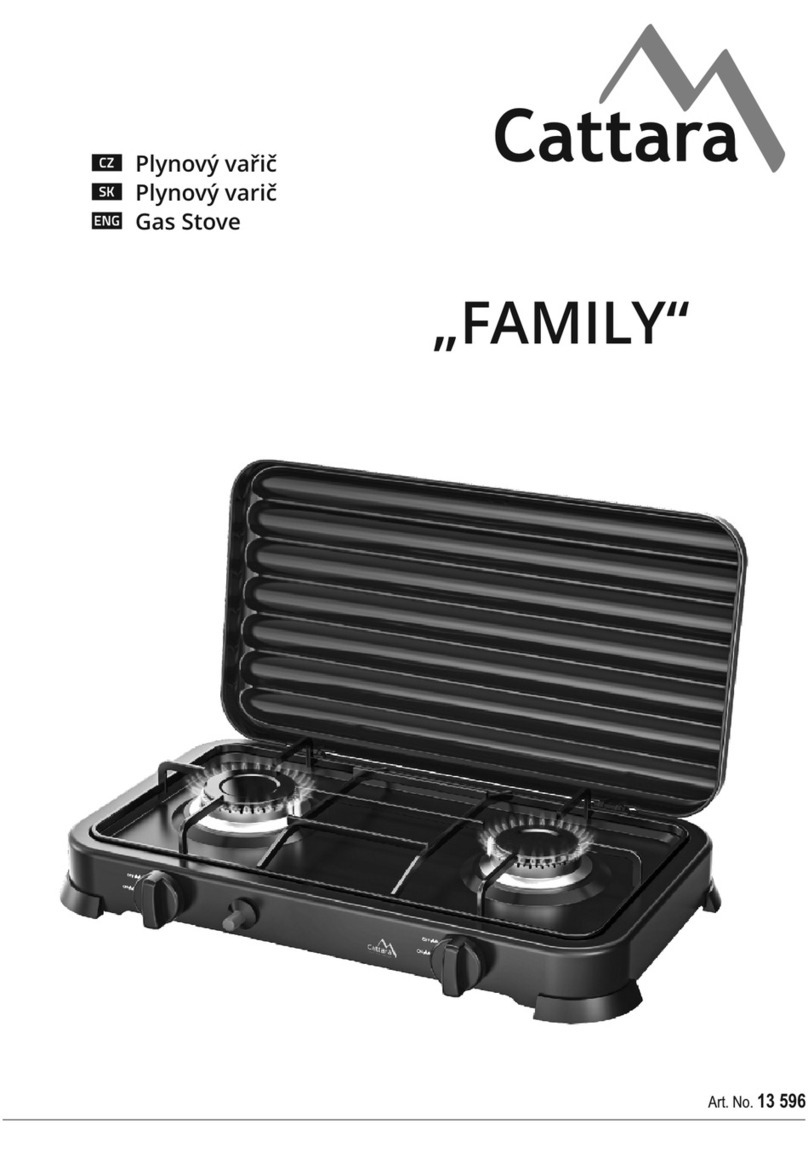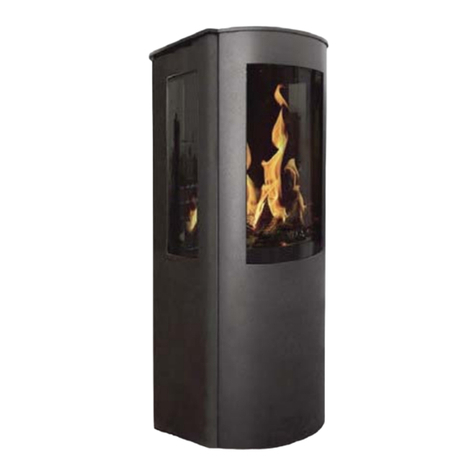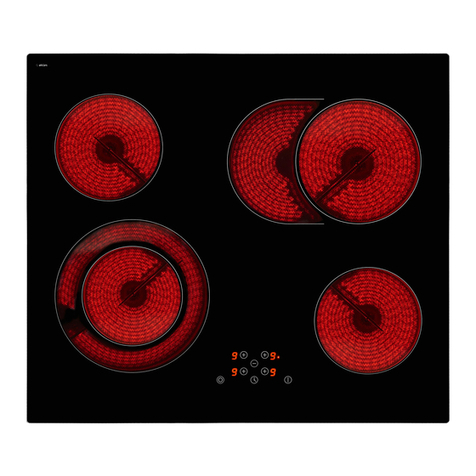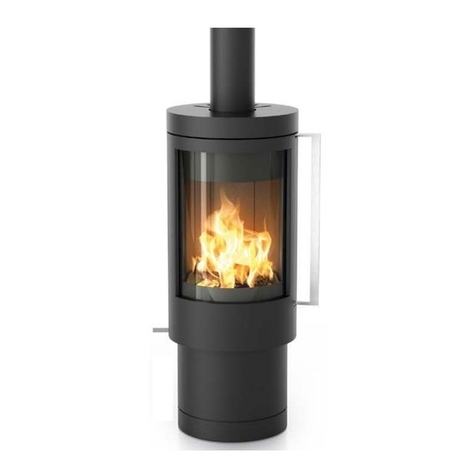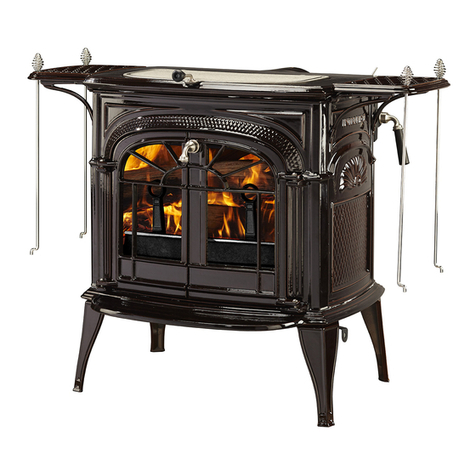
7
INSTALLATION
Pour l’installation, l’aération, l’alimentation en gaz et en électricité sur
les engins mobiles (bateaux, camping-cars, caravanes), respecter les
normes spécifiques du constructeur et/ou la norme internationale ISO
10239; EN 1949.
Pour l’installation dans une habitation, respecter les normes
d’installation pertinentes en vigueur et utiliser un transformateur 230
V à 12 V c.c. - 5W.
Toutes les opérations relatives à l’installation, au réglage et à
l’adaptation au type de gaz disponible, doivent être effectuées par du
personnel qualifié, conformément aux normes en vigueur.
Déballer la cuisinière en éliminant avec soin les matériaux divers
servant de protection.
Le branchement doit être effectué selon les normes nationales
en vigueur.
Installation de la version basculante (fig. 1)
Utiliser le support de montage basculant fourni avec l’appareil.
Pour garantir le bon basculement, ménager un espace d’au moins 1,5
cm entre la paroi arrière et les distanciateurs en plastique déjà installés
sur la cuisinière.
Le basculement maximal de la cuisinière est de ± 5°.
La cuisinière devra de toute manière être installée à au moins 10 cm
de toute paroi ou autre élément situé au-dessus ou en dessous de la
cuisinière.
Installation de la version à poser / entre des meubles
(fig. 2)
Utiliser les distanciateurs latéraux en plastique fournis avec la
cuisinière de manière à ménager un espace d’au moins 3 cm avec les
parois des meubles adjacents.
La cuisinière devra de toute manière être installée à au moins 10 cm
de toute paroi ou autre élément situé au-dessus ou en dessous de la
cuisinière.
La cuisinière doit être installée à au moins 5 cm de la paroi arrière ; le
distanciateur préinstallé garantit l’installation à la distance minimale
requise.
Utiliser les supports de blocage en acier inoxydable fournis avec
l’appareil pour fixer la cuisinière sur le plan d’appui.
Il est obligatoire d’effectuer le raccordement électrique du câble
bipolaire 12 V c.c. nécessaire pour le fonctionnement du ventilateur de
refroidissement et du brûleur du four à une prise de courant continu
12 V c.c. appropriée. Prendre soin de bien respecter la polarité (témoin
vert allumé = raccordement correct)
Se rappeler que la quantité d’air nécessaire pour la combustion est
de 21 m/h, à ajouter à la quantité nécessaire pour l’aération visant à
rendre l’environnement confortable.
Il convient d’installer la cuisinière en dessous d’une hotte aspirante,
à une distance minimale de 60 cm et maximale de 75 cm ; aucun
élément mural ne doit être installé à une distance inférieure.
INSTALLATION
Für die Installation, Belüftung und Strom- und Gasversorgung
sind die Anweisungen der Hersteller von Fahrzeugen (Booten,
Campern, Wohnwagen) bzw. die internationalen Normen ISO
10239 zu beachten; EN 1949.
Bei Verwendung in einer Wohnung müssen die geltenden
Installationsnormen eingehalten und ein Umformer von 230 V auf
12 V DC 5 W verwendet werden.
Alle mit der Installation, Einstellung und Anpassung an die ver-
fügbare Gasart verbundenen Eingriffe müssen von qualifiziertem
Personal gemäß den geltenden Bestimmungen ausgeführt wer-
den.
Gerät aus der Verpackung befreien und sorgfältig alle
Schutzmaterialien entfernen.
Der Anschluss muss in Übereinstimmung mit den im
Bestimmungsland geltenden gesetzlichen Vorschriften vorge-
nommen werden.
Installation der Schwingausführung (Abb. 1)
Verwenden Sie den eigens dafür vorgesehenen und im
Lieferumfang enthaltenen Schwinghalter.
Für ein korrektes Mitschwingen des Gasherds muss ein Abstand
von mindestens 1,5 cm zwischen der Rückwand und den hinteren
Kunststoffabstandhaltern vorgesehen werden (diese sind bereits
auf dem Gerät montiert).
Die maximale Schwingung des Gasherds beträgt ± 5°.
Auf jeden Fall einen Abstand von mindestens 10 cm zu den seit-
lichen Wänden oder Mauern oberhalb des Kochfeldes vorsehen,
ebenso auf der Unterseite.
Installation der Standausführung / zwischen Möbeln
(Abb. 2)
Verwenden Sie die eigens dafür vorgesehenen und im Lieferumfang
enthaltenen, seitlichen Kunststoffabstandhalter, die einen Abstand
von 3 cm zu den seitlich neben dem Möbel liegenden Wänden
sicherstellen.
Auf jeden Fall einen Abstand von mindestens 10 cm zu den seit-
lichen Wänden oder Mauern oberhalb des Kochfeldes vorsehen.
Der Abstand zur Rückwand muss 5 cm betragen und wird durch die
bereits montierten, hinteren Abstandhalter gewährleistet.
Verwenden Sie die mitgelieferten Edelstahl-Feststellbügel, um den
Gasherd auf der Auflagefläche zu befestigen.
Der elektrische Anschluss des zweipoligen 12-V-Gleichstrom-
Versorgungskabels muss zwingend an einer entsprechenden
12-V-Gleichstrom-Steckdose vorgenommen werden. Mit diesem
Elektroanschluss werden das Lüfterrad und der Ofenbrenner ver-
sorgt. Achten Sie hierbei auf den korrekten Polanschluss (grüne
Led ein = korrekter Anschluss).
Achtung! Die erforderliche Verbrennungsluft ist 21 m/h höher als
die zum Austausch in einer normalen Umgebung notwendige Luft.
Es ist ratsam, den Gasherd unter einer Abzugshaube zu installieren,
mit einem Mindestabstand von 60 cm und einem Höchstabstand
von 75 cm. Kein Hängeschrank darf unter diesen Mindestabständen
befestigt werden.

