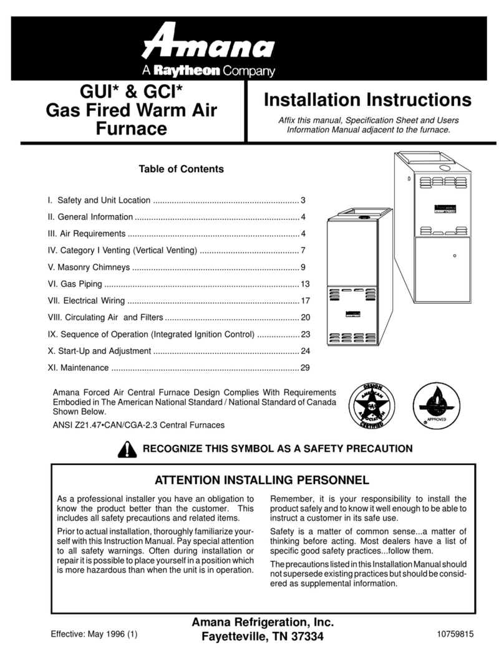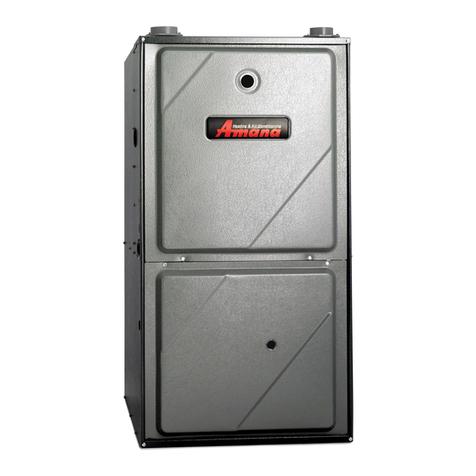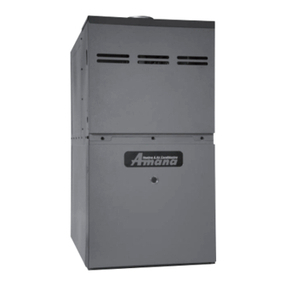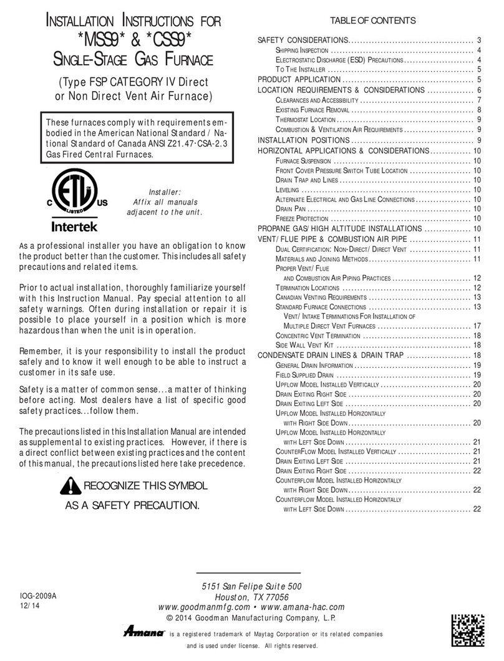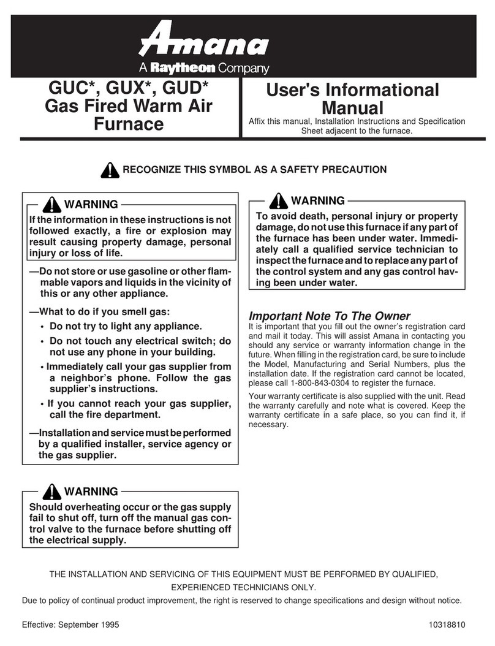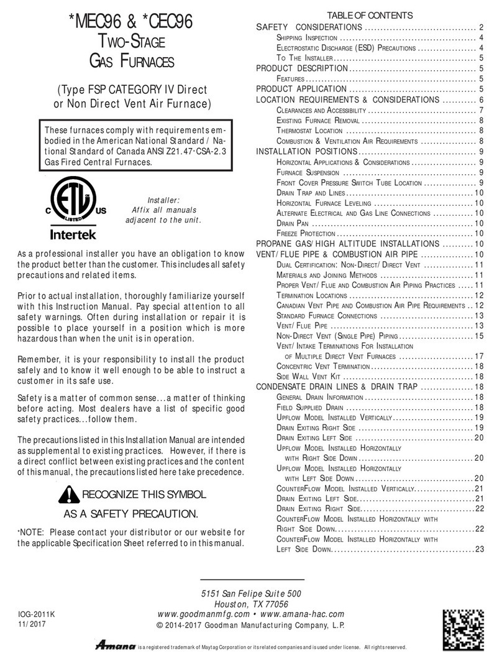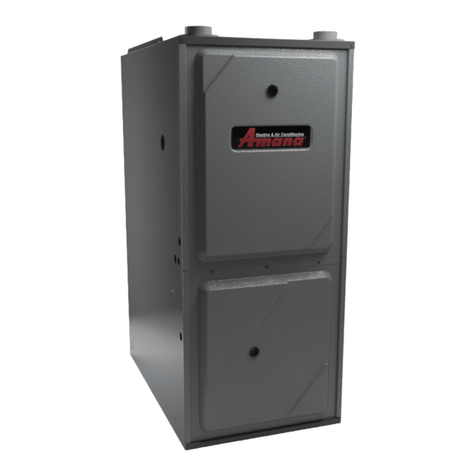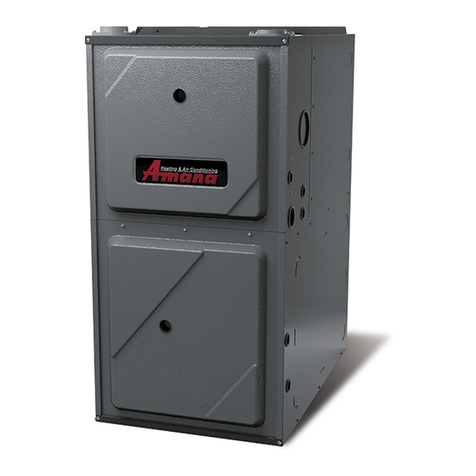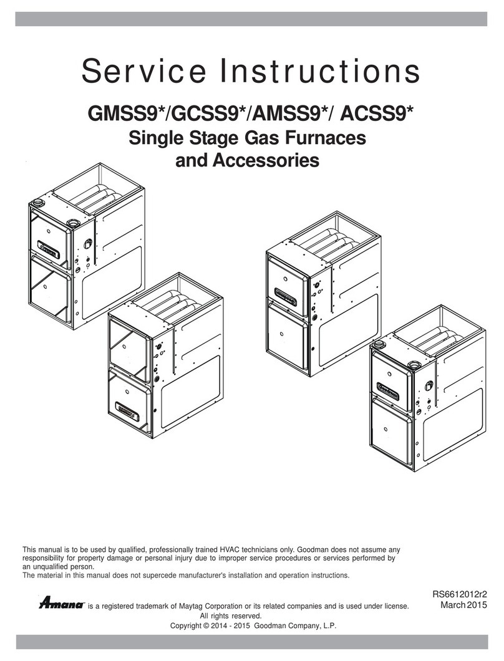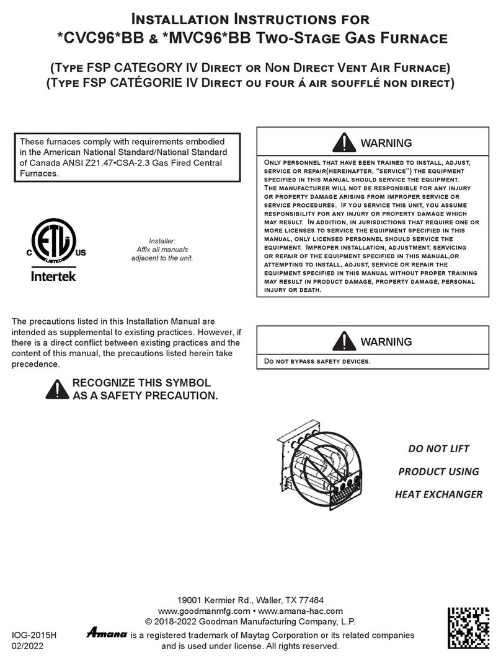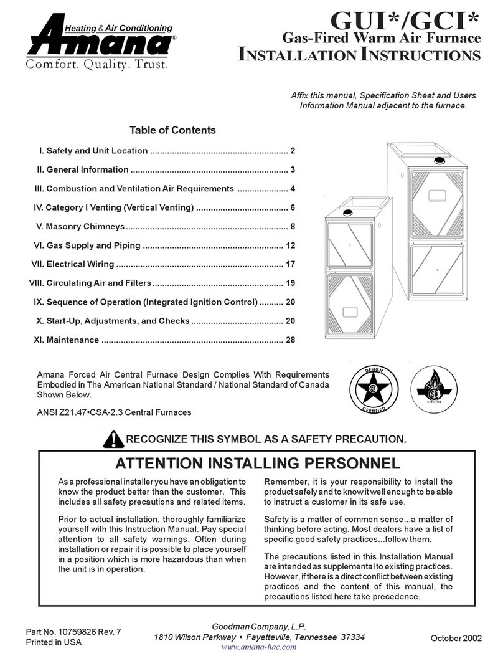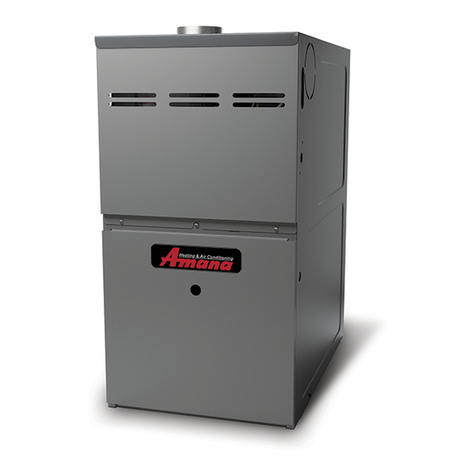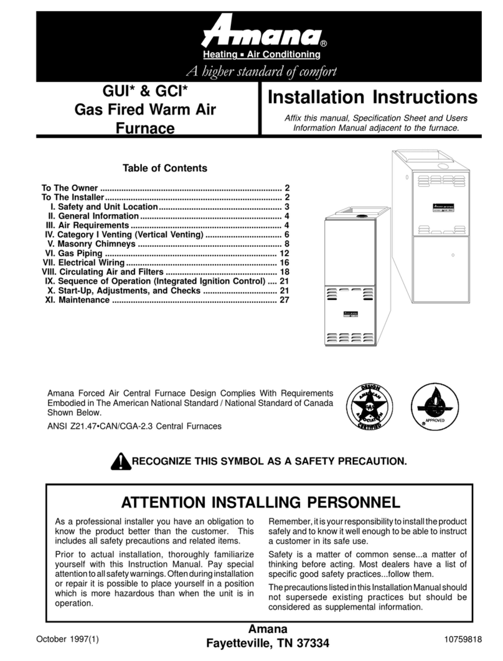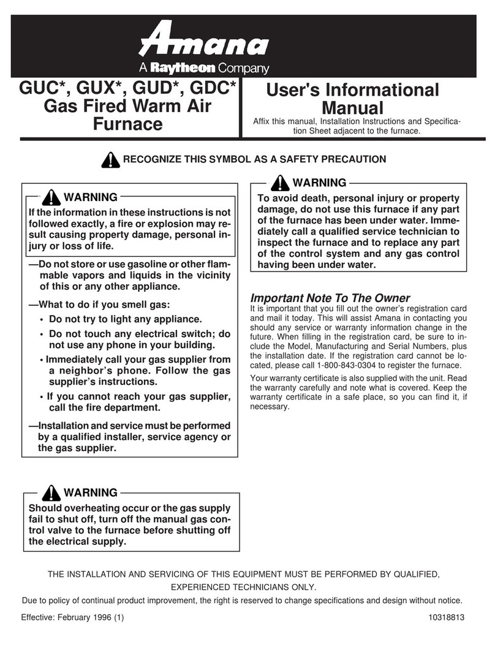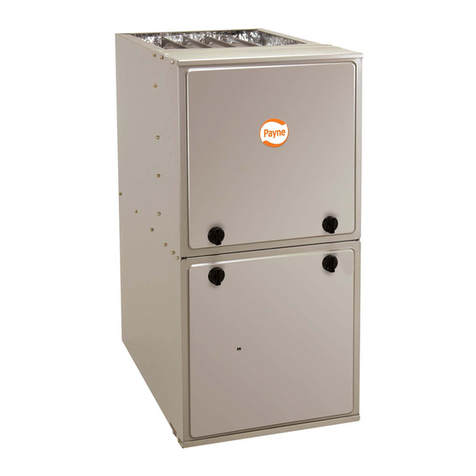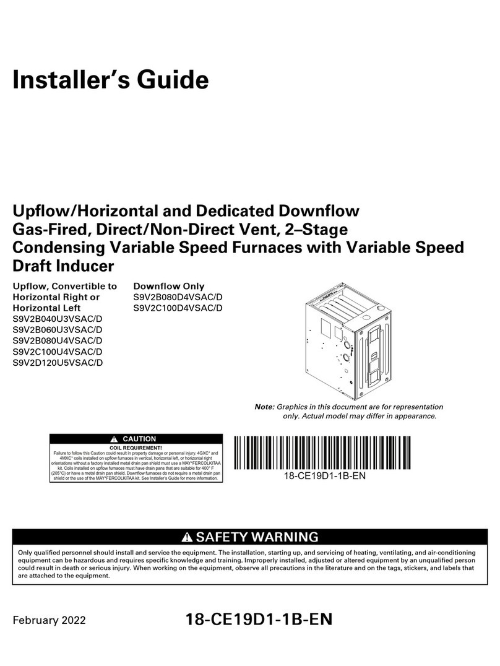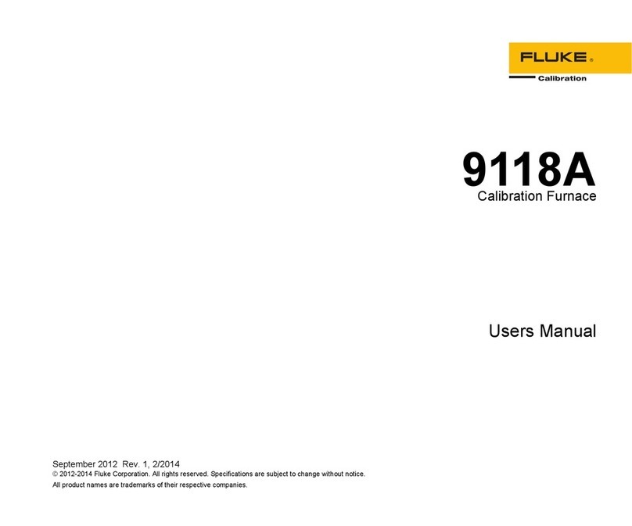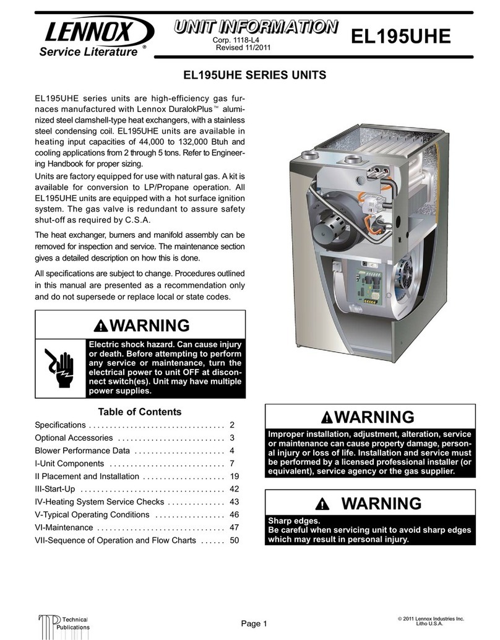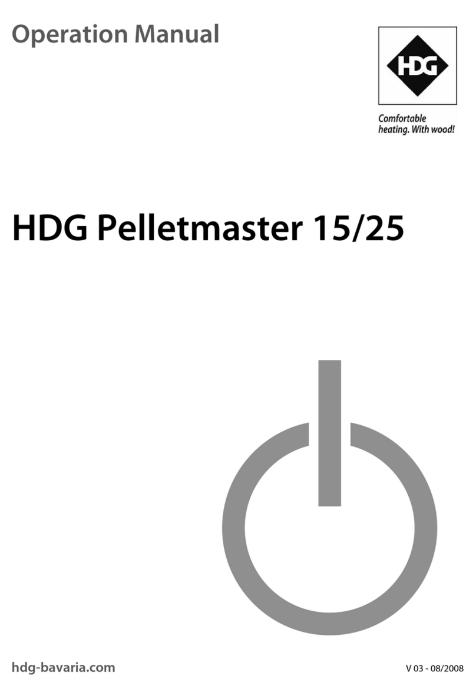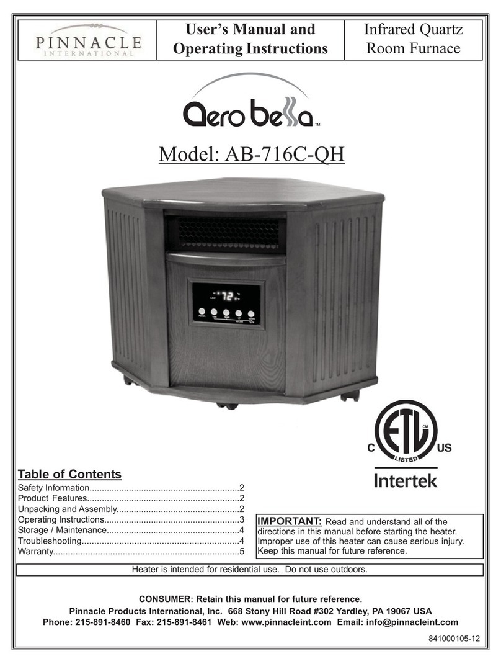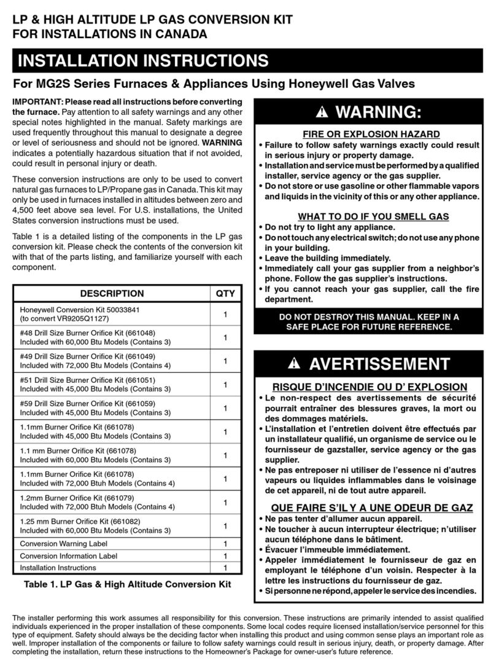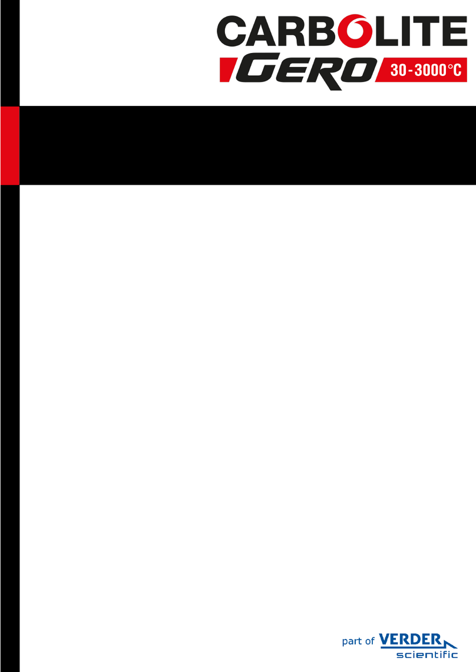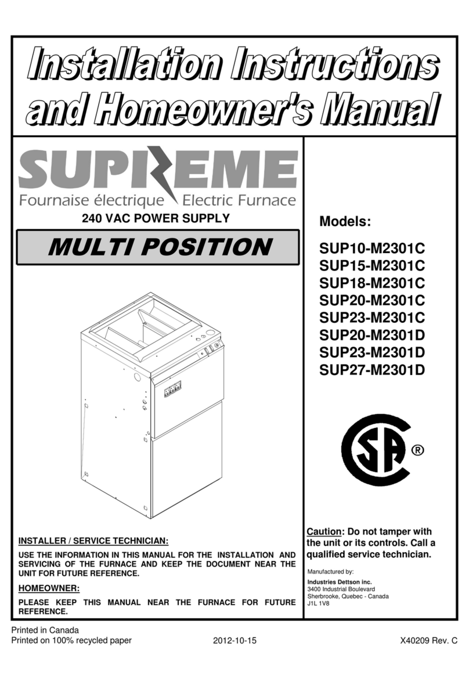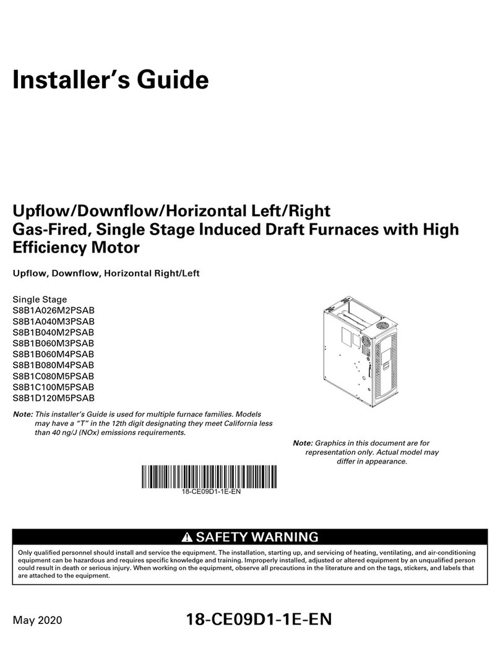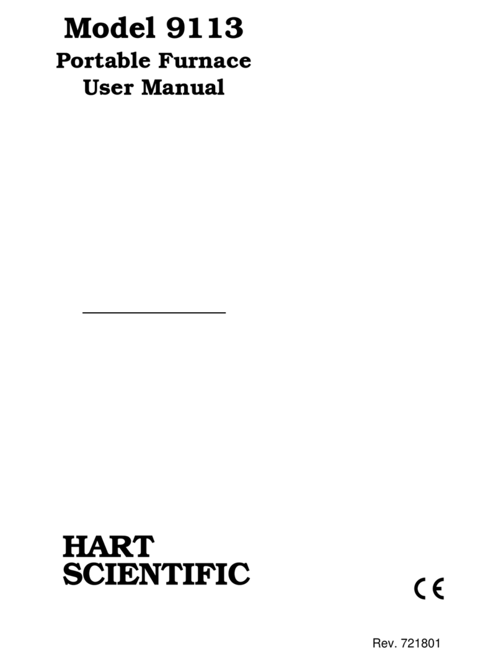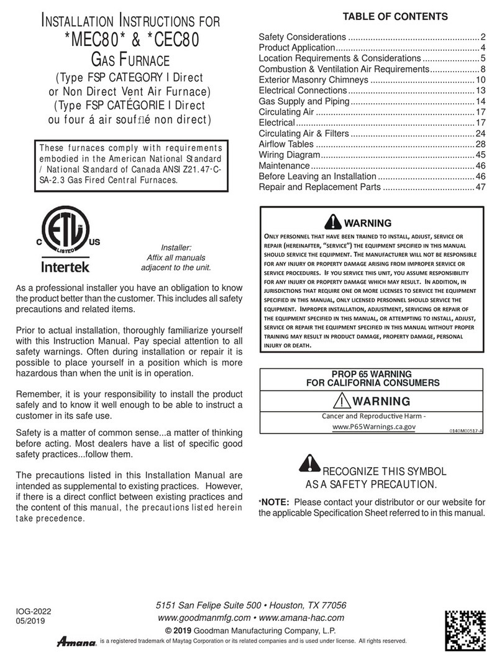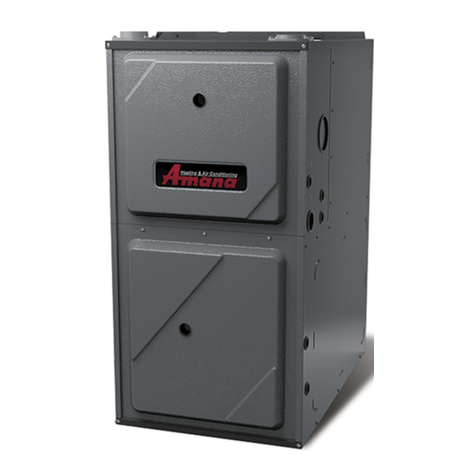
6
III. Air Requirements
WARNING
Possible death, personal injury or prop-
erty damage may occur if the furnace
and other fuel-burning appliances are
not provided with enough fresh air for
proper combustion and ventilation of flue
gases. Most homes require outside air
to be supplied into the furnace area.
Improved construction and additional insulation in build-
ings has reduced the heat loss, making these buildings
much tighter around doors and windows so air infiltra-
tion is minimal. This creates a problem supplying com-
bustion and ventilation air for gas fired and other fuel
burning appliances. Use of appliances pulling air out of
the house (clothes dryers, exhaust fans, fireplaces,
etc.) increases this problem causing appliances to starve
for air.
Air Requirements
Most homes will require outside air be supplied to the
furnace area by means of ventilation grilles or ducts
connecting directly to the outdoors or spaces open to
the outdoors such as attics or crawl spaces. The follow-
ing information on air for combustion and ventilation is
reproduced from the National Fuel Gas Code NFPA54/
ANSI Z223.1 Section 5.3.
5.3.1 General:
(a) The provisions of 5.3 apply to gas utilization equip-
ment installed in buildings and which require air for
combustion, ventilation and dilution of flue gases from
within the building. They do not apply to (1) direct vent
equipment which is constructed and installed so that all
air combustion is obtained from the outside atmosphere
and all flue gases are discharged to the outside atmo-
sphere, or (2) enclosed furnaces which incorporate an
integral total enclosure and use only outside air for
combustion and dilution of flue gases.
(b) Equipment shall be installed in a location in which
the facilities for ventilation permit satisfactory combus-
tion of gas, proper venting and the maintenance of
ambient temperature at safe limits under normal condi-
tions of use. Equipment shall be located so as not to
interfere with proper circulation of air. When normal
infiltration does not provide the necessary air, outside
air shall be introduced.
(c) In addition to air needed for combustion, process air
shall be provided as required for: cooling of equipment
or material, controlling dew point, heating, drying, oxi-
dation or dilution, safety exhaust, odor control, and air
for compressors.
(d) In addition to air needed for combustion, air shall be
supplied for ventilation, including all air required for
comfort and proper working conditions for personnel.
(e) While all forms of building construction cannot be
covered in detail, air for combustion, ventilation and
dilution of flue gases for gas utilization equipment vented
by natural draft normally may be obtained by applica-
tion of one of the methods covered in 5.3.3 and 5.3.4.
(f) Air requirements for the operation of exhaust fans,
kitchen ventilation systems, clothes dryers, and fire-
places shall be considered in determining the adequacy
of a space to provide combustion air requirements.
5.3.2 Equipment Located in Unconfined Spaces: In
unconfined spaces (see definition below) in buildings,
infiltration may be adequate to provide air for combus-
tion ventilation and dilution of flue gases. However, in
buildings of tight construction (for example, weather
stripping, heavily insulated, caulked, vapor barrier, etc.),
additional air may need to be provided using the meth-
ods described in 5.3.3-b or 5.3.4.
Space, Unconfined. For purposes of this Code, a space
whose volume is not less than 50 cubic feet per 1,000
BTU per hour of the aggregate input rating of all appli-
ances installed in that space. Rooms communicating
directly with the space in which the appliances are
installed through openings not furnished with doors, are
considered a part of the unconfined space.
5.3.3 Equipment Located in Confined Spaces: (a)
All Air from Inside the Building: The confined space
shall be provided with two permanent openings
communicating directly with an additional room(s) of
sufficient volume so that the combined volume of all
spaces meets the criteria for an unconfined space. The
total input of all gas utilization equipment installed in
the combined space shall be considered in making this
determination. Each opening shall have a minimum
free area of 1 square inch per 1,000 BTU per hour of the
total input rating of all gas utilization equipment in the
confined space, but not less than 100 square inches.
One opening shall be within 12 inches of the top and
one within 12 inches of the bottom of the enclosure.
(See Figure 1 ) .
Figure 1
Equipment Located in Confined Spaces;
All Air from Inside Building. See 5.3.3-a
.
