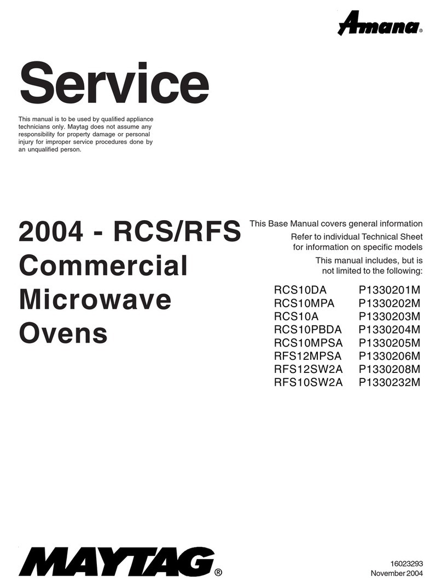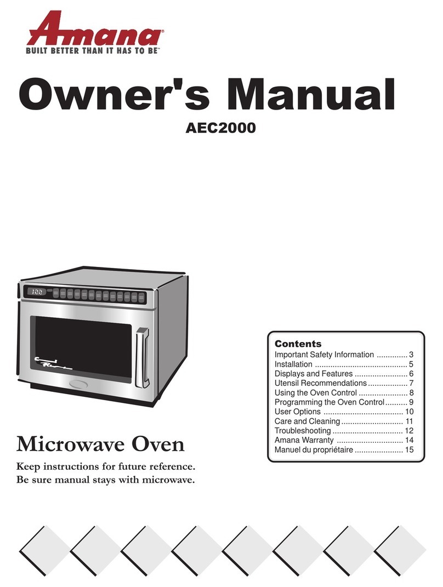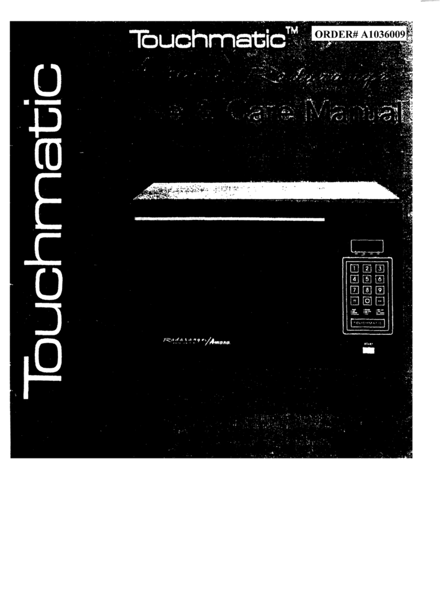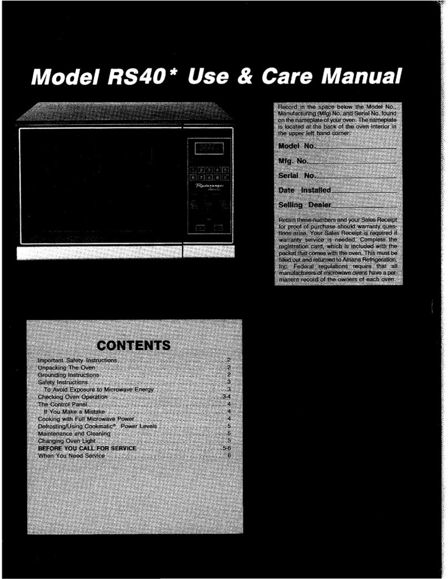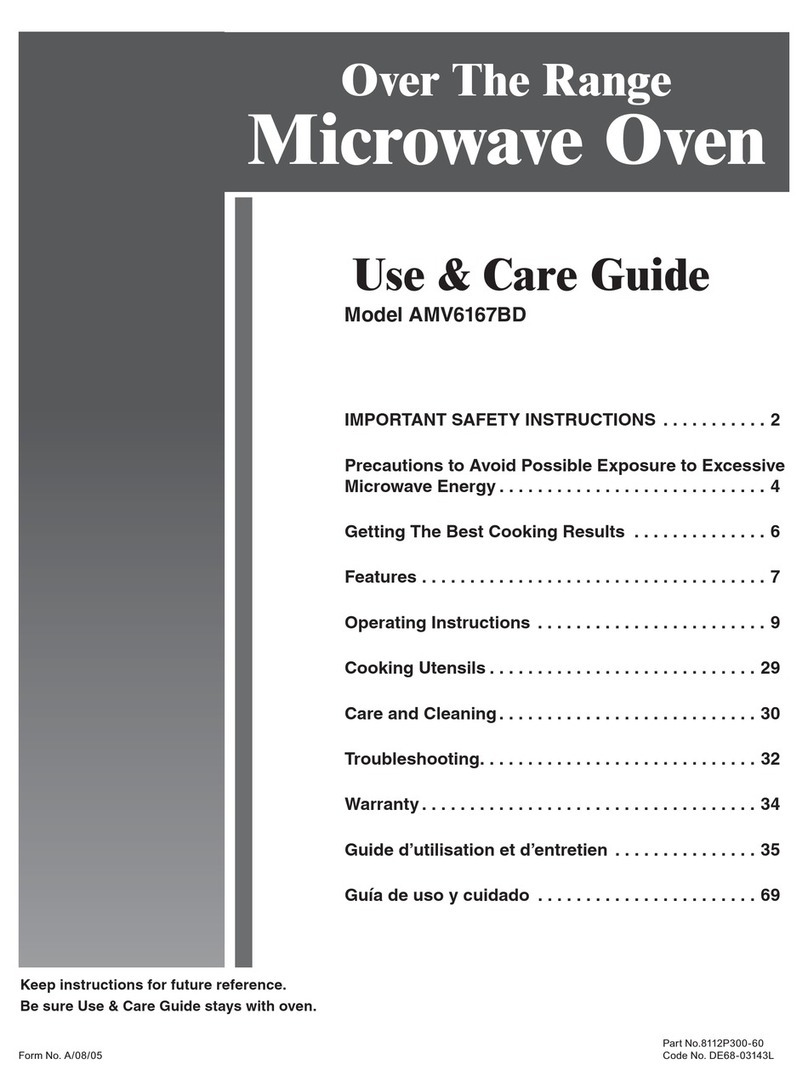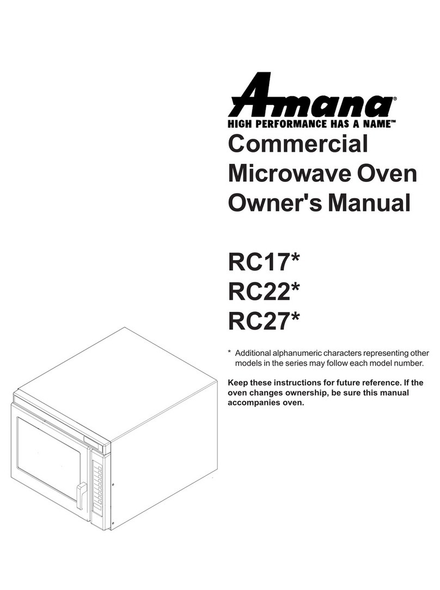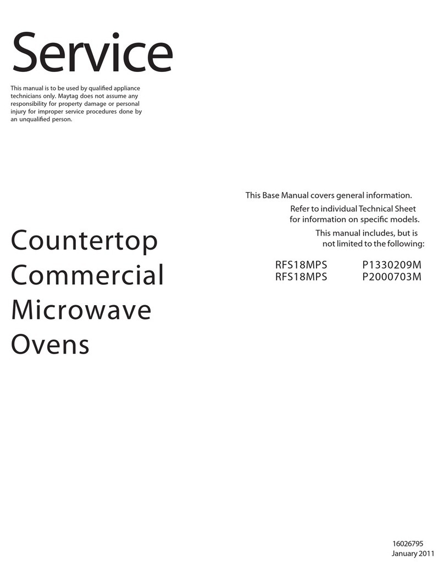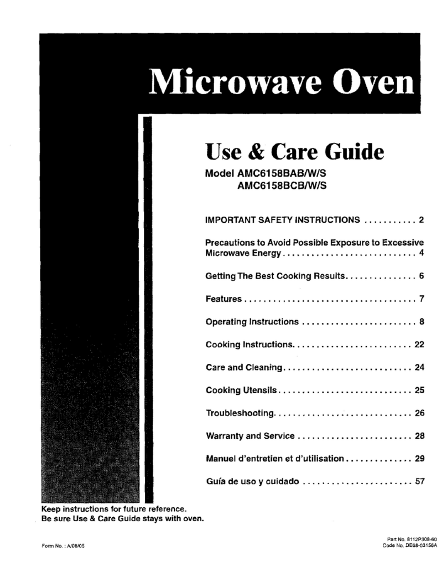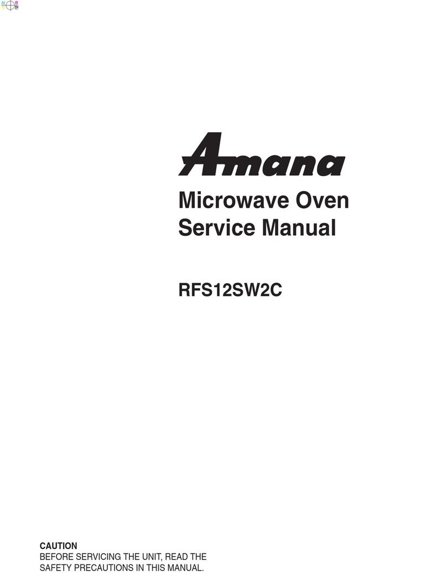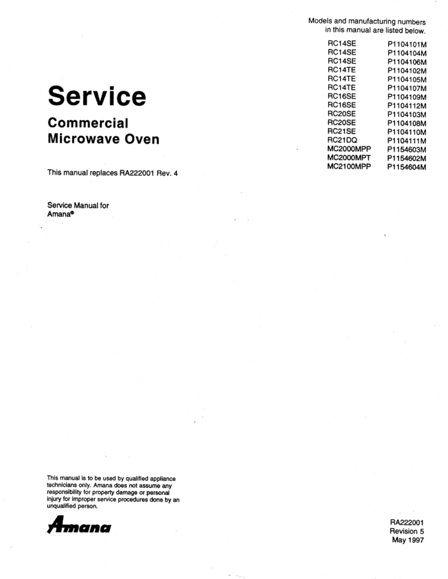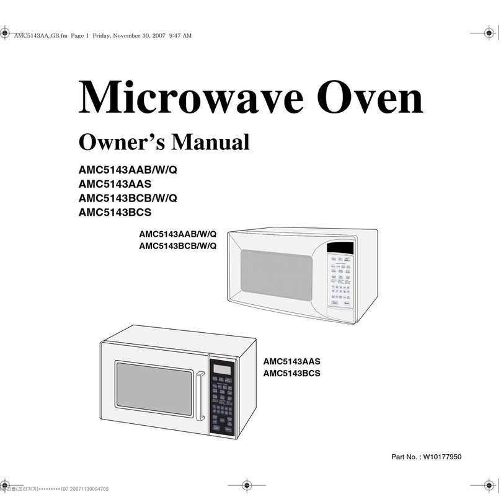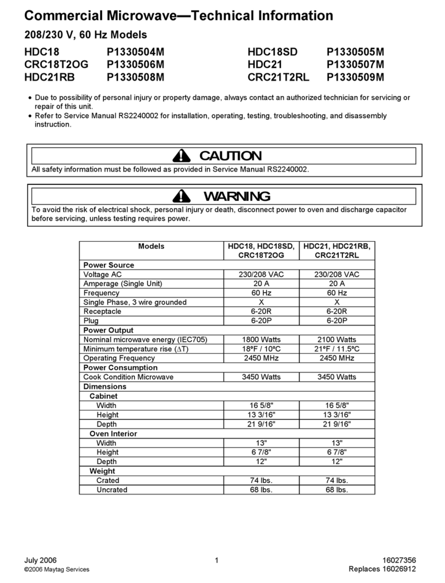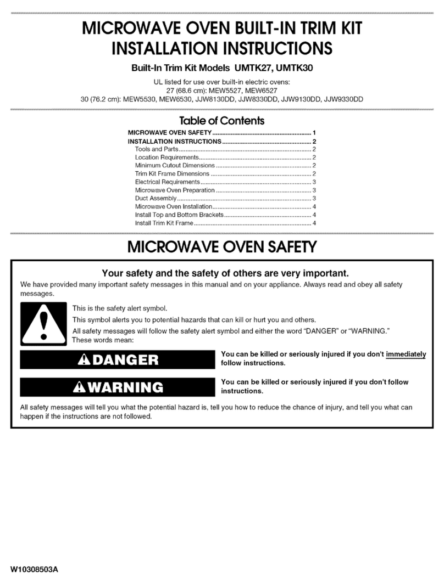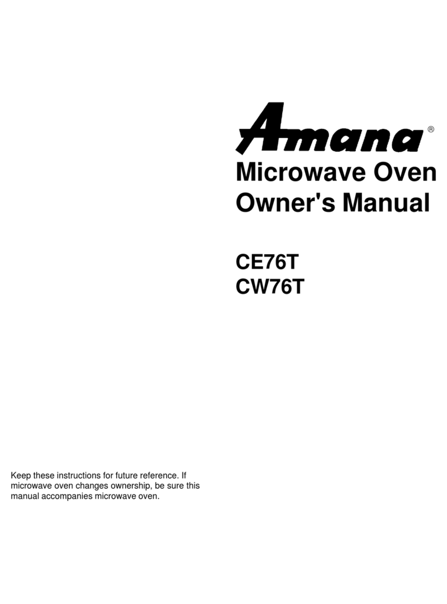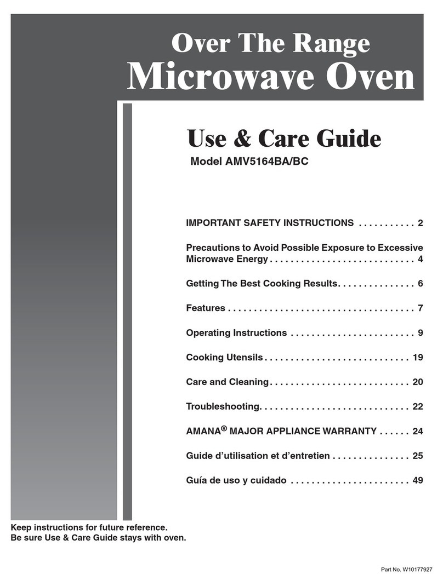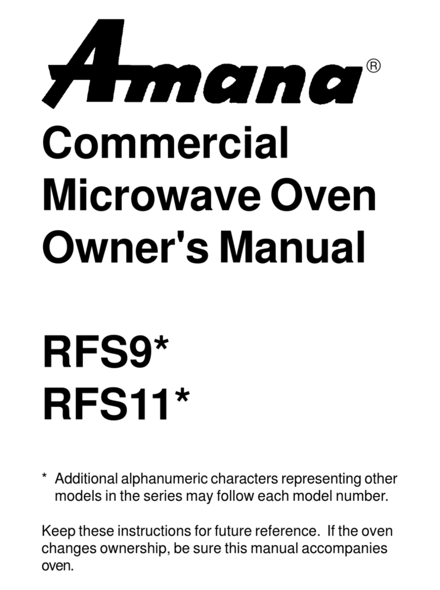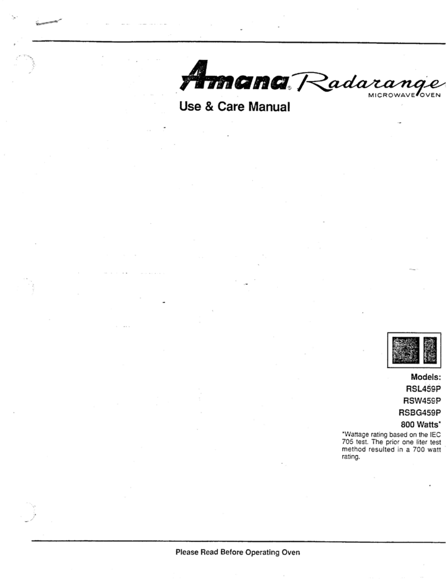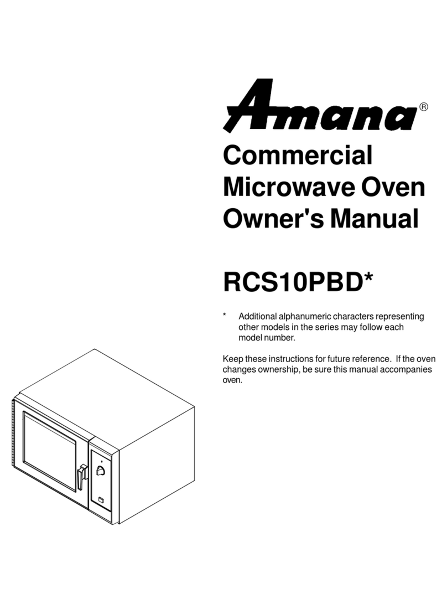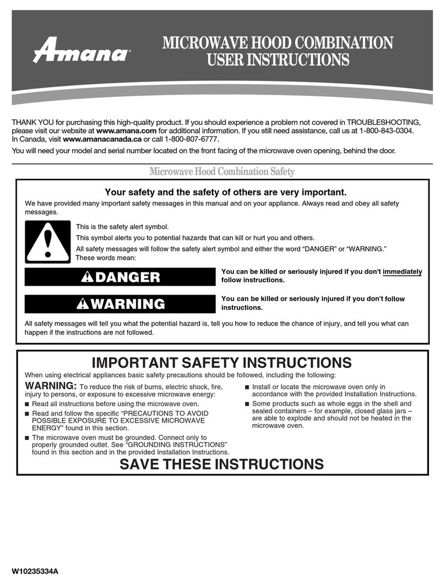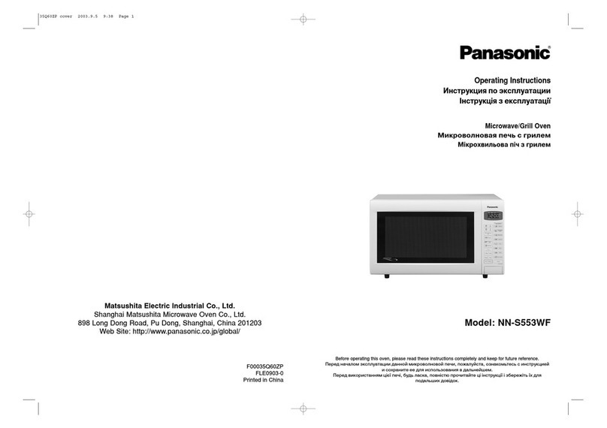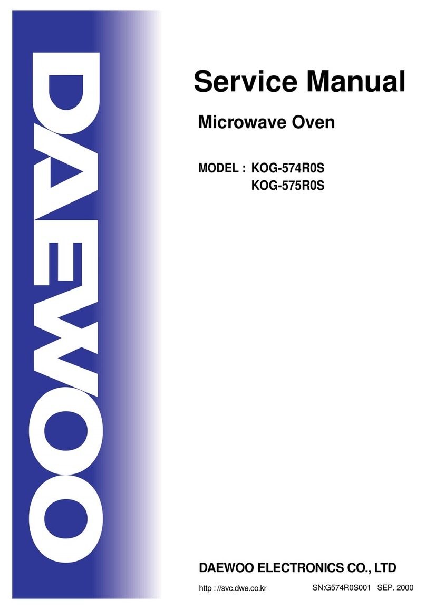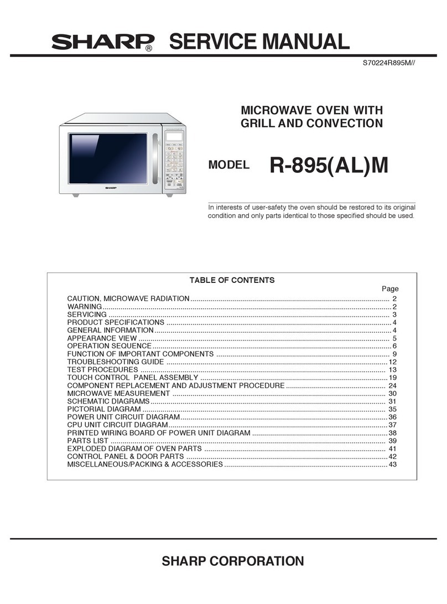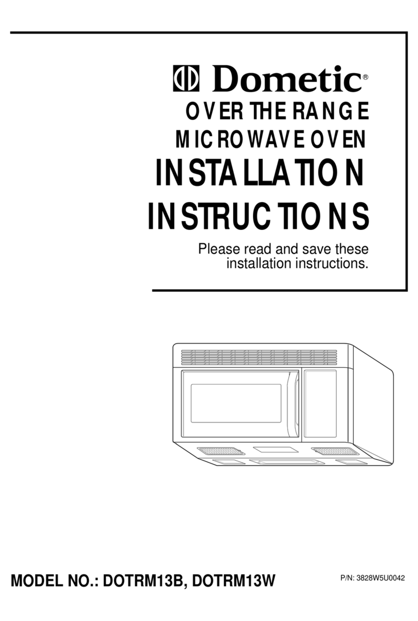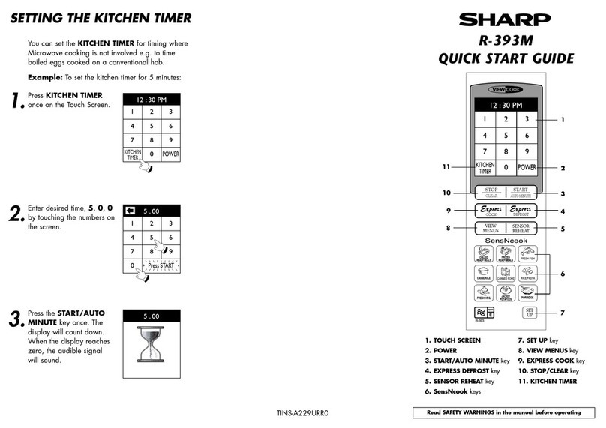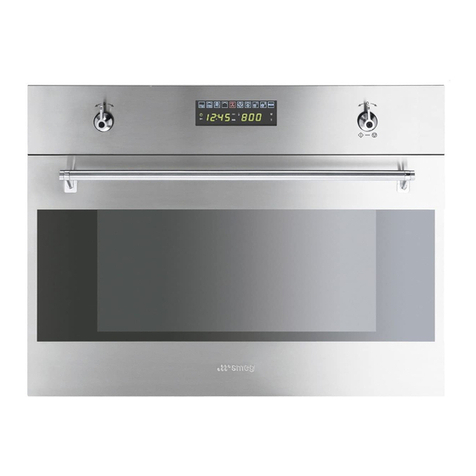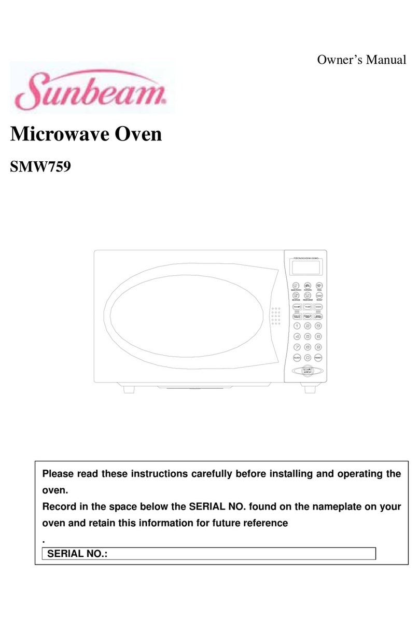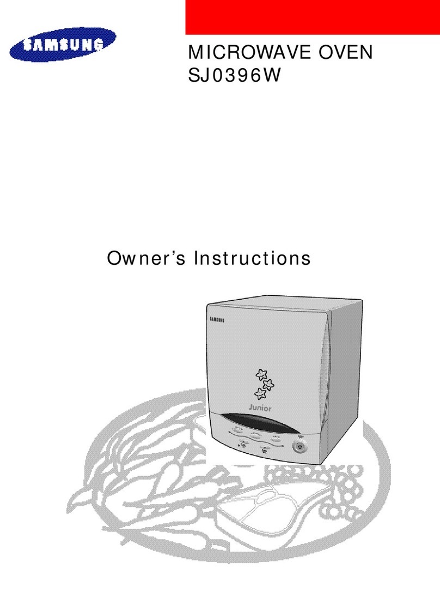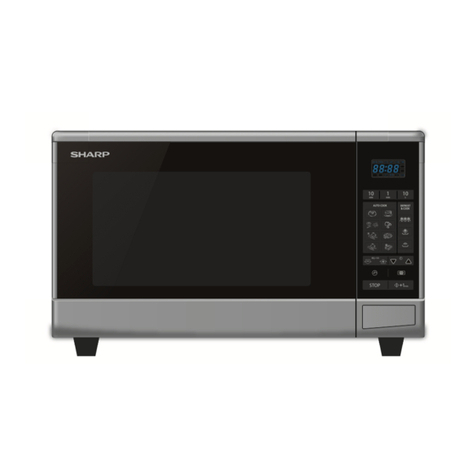
3" x 10" (8.3 x 25.4 cm) vent system = 73 ft (22.2 m) total
A. One 3 " x 10" (8.3 x 25.4 cm) 90° elbow = 25 ft (7.6 m)
B. 1 wall cap = 40 ft (12.2 m)
C. 2 ft (0.6 m) + 6 ft (1.8 m) straight = 8 ft (2.4 m)
A B
C
6 ft (1.8 m)
2 ft
(0.6 m)
Rectangular to Round Transition for Roof Venting
NOTE: The minimum 3" (7.6 cm) clearance must exist between
the top of the microwave oven and the rectangular to round
transition piece so that the damper can open freely and fully.
A
B
C
F
3" (7.6 cm)
A. Roof cap
B. 6" (15.2 cm) min. diameter round vent
C. Elbow (for wall venting only)
D. Wall cap
E. 3 " x 10" to 6" (8.3 x 25.4 cm to 15.2 cm)
rectangular to round transition piece
F. Vent extension piece, at least 3" (7.6 cm) high
29
" (76.0 cm)
15 "
(40.0 cm)
17 "
(43.8 cm)
16 "
(41.3 cm)
Microwave Hood Combination
6" (15.2 cm) vent system = 73 ft (22.2 m) total
A B
C D
6 ft (1.8 m)
2 ft
(0.6 m) A. Two 90°elbows = 20 ft (6.1 m)
B. 1 wall cap = 40 ft (12.2 m)
C. 1 rectangular to round transition
piece = 5 ft (1.5 m)
D. 2 ft (0.6 m) + 6 ft (1.8 m)
straight = 8 ft (2.4 m)
PRODUCT MODEL NUMBERS PRODUCT DIMENSIONS
VENTING REQUIREMENTS
Electrical: A 120-Volt, 60-Hz, AC-only, 15- or 20-amp fused electrical
supply with a fuse or circuit breaker. A time-delay fuse or time-delay circuit
breaker is recommended. It is recommended that a separate circuit serving
only this microwave oven be provided.
Because Whirlpool Corporation policy includes a continuous commitment to improve
our products, we reserve the right to change materials and specifications without notice. Dimensions are for planning purposes only. For complete details, see Installation
Instructions packed with product. Specifications subject to change without notice. Ref. W10247296B
9/30/10
CABINET OPENING DIMENSIONS
A 3¹⁄₄" x 10" (8.3 x 25.4 cm) rectangular or 6" (15.2 cm) round vent should be used.
The total length of the vent system including straight vent, elbow(s), transitions and wall
or roof caps must not exceed the equivalent of 140 ft (42.7 m) for either type of vent.
For best performance, use no more than three 90° elbows.
To calculate the length of the system you need, add the equivalent length for each vent
piece used in the system. See the following examples:
12" (30.5 cm) min.
14" (35.6 cm) max.
30"
(76.2 cm)
min.
A B
upper cabinet and
side cabinet depth
30"
(76.2 cm)
typical*
66" (167.6 cm) min.
A. Rectangular to round transition piece: 3 " x 10" to 6" = 5 ft
(8.3 x 25.4 cm to 15.2 cm = 1.5 m)
B. Roof cap: 3 " x 10" = 24 ft (8.3 x 25.4 cm = 7.3 m)
C. 90°elbow: 3 " x 10" = 25 ft (8.3 x 25.4 cm = 7.6 m)
D. 90°elbow: 6" = 10 ft (15.2 cm = 3 m)
E. Wall cap: 3 " x 10" = 40 ft (8.3 x 25.4 cm = 12.2 m)
F. 4 5 °elbow: 6" = 5 ft (15.2 cm = 1.5 m)
G. 90°flat elbow: 3 " x 10" = 10 ft (8.3 x 25.4 cm = 3 m)
A B C
D E F G
AMV1150VA AMV1160VA AMV2174VA
The grounded 3-prong outlet must be inside the upper cabinet.
A. 2" x 4" wall stud
B. Grounded 3-prong outlet
*30" (76.2 cm) is typical for 66" (167.6 cm) installation height.
Exact dimensions may vary depending on type of range/cooktop below.
