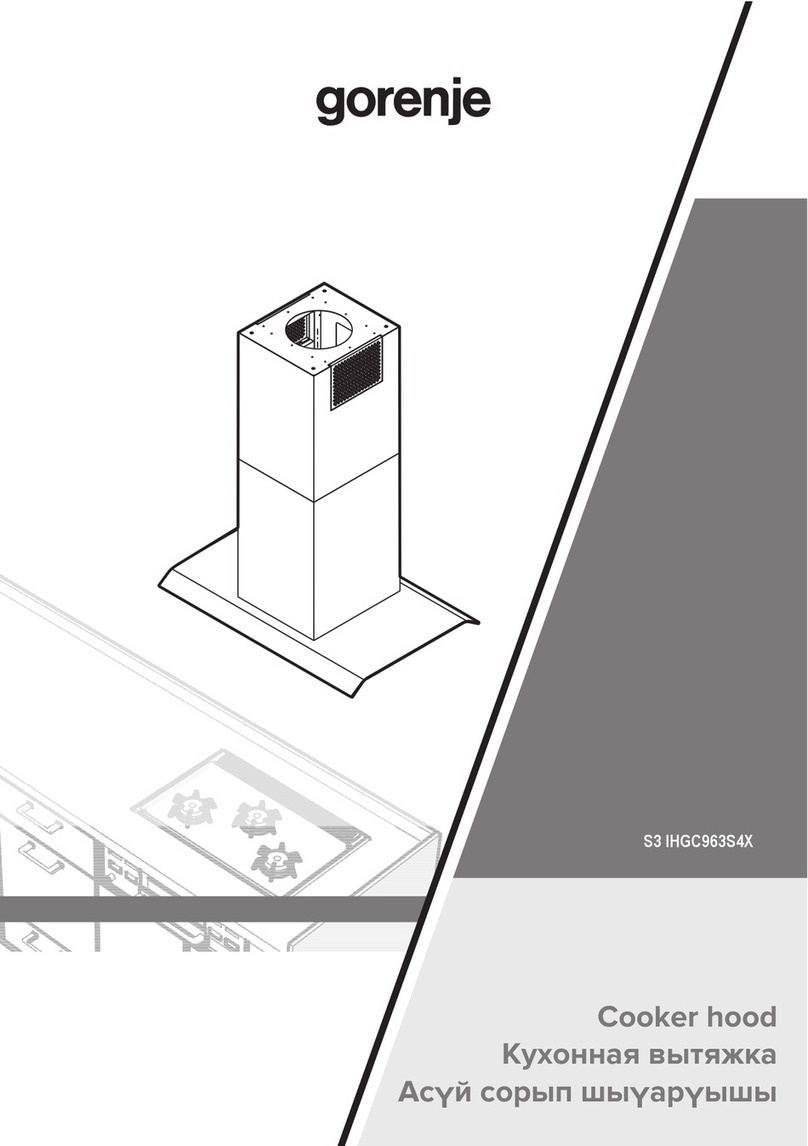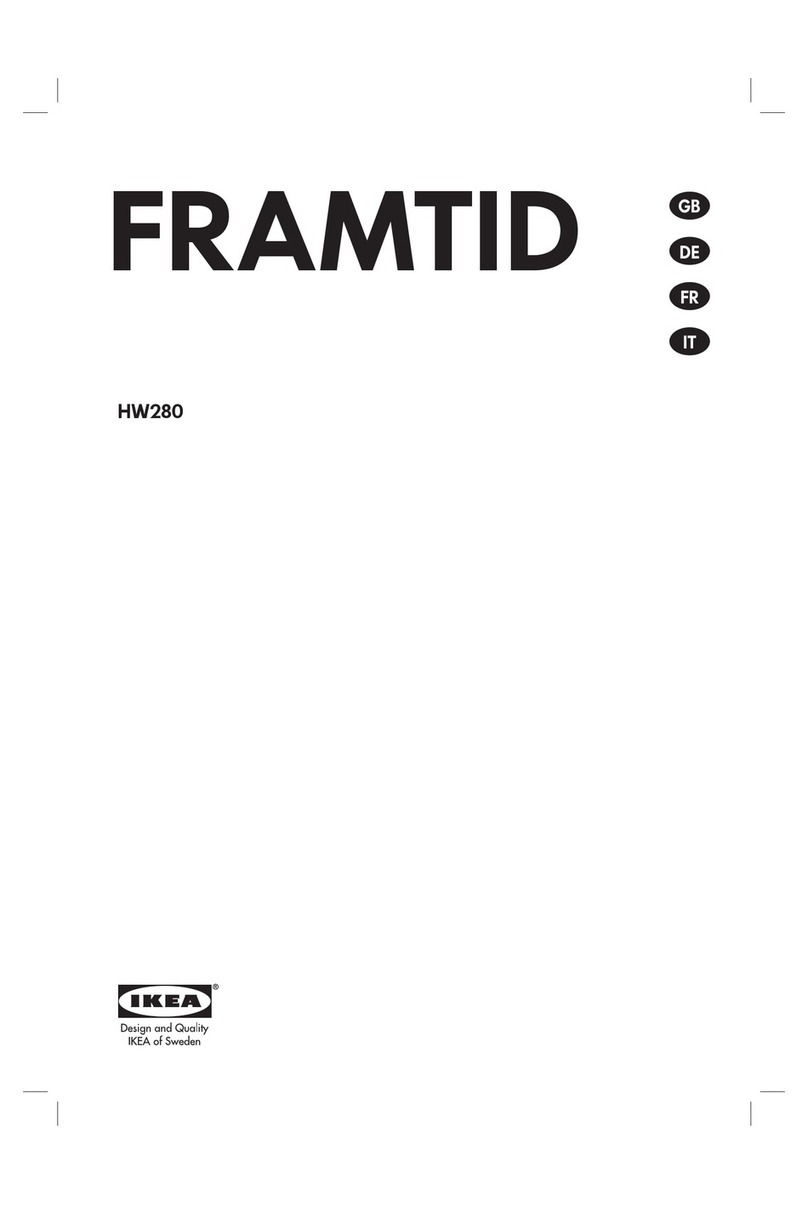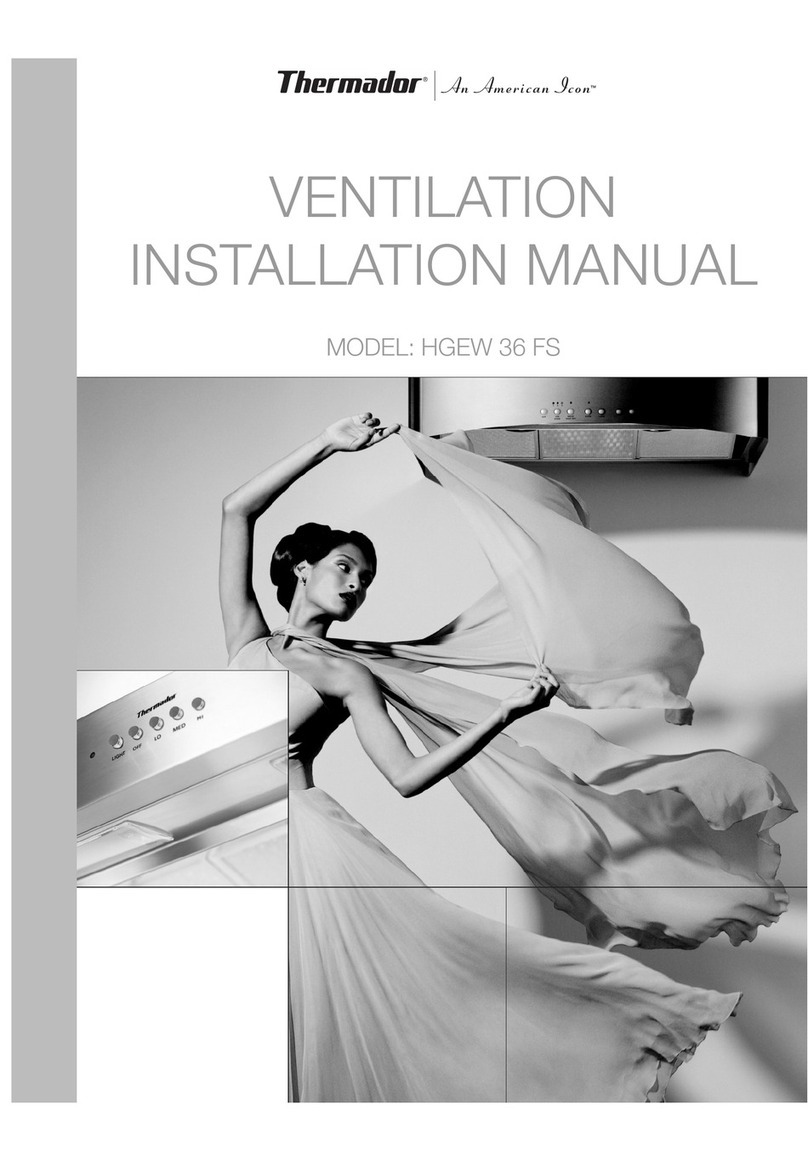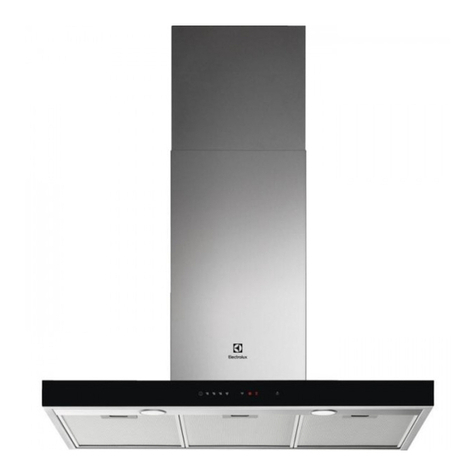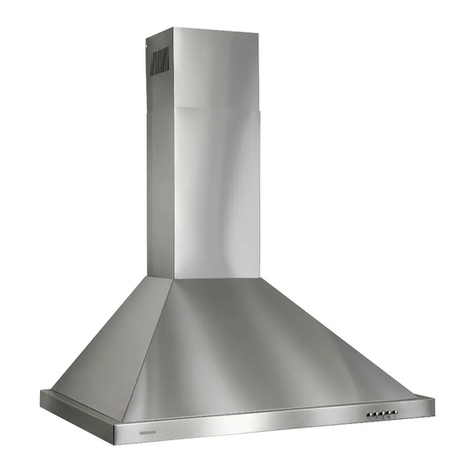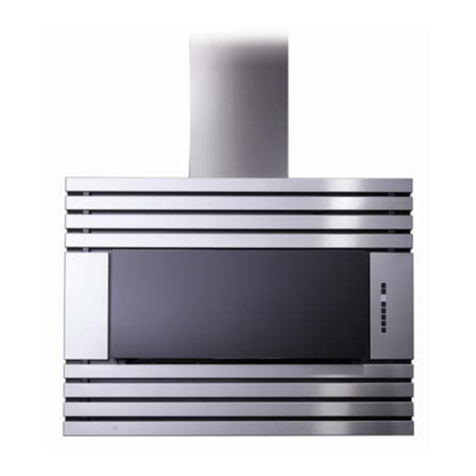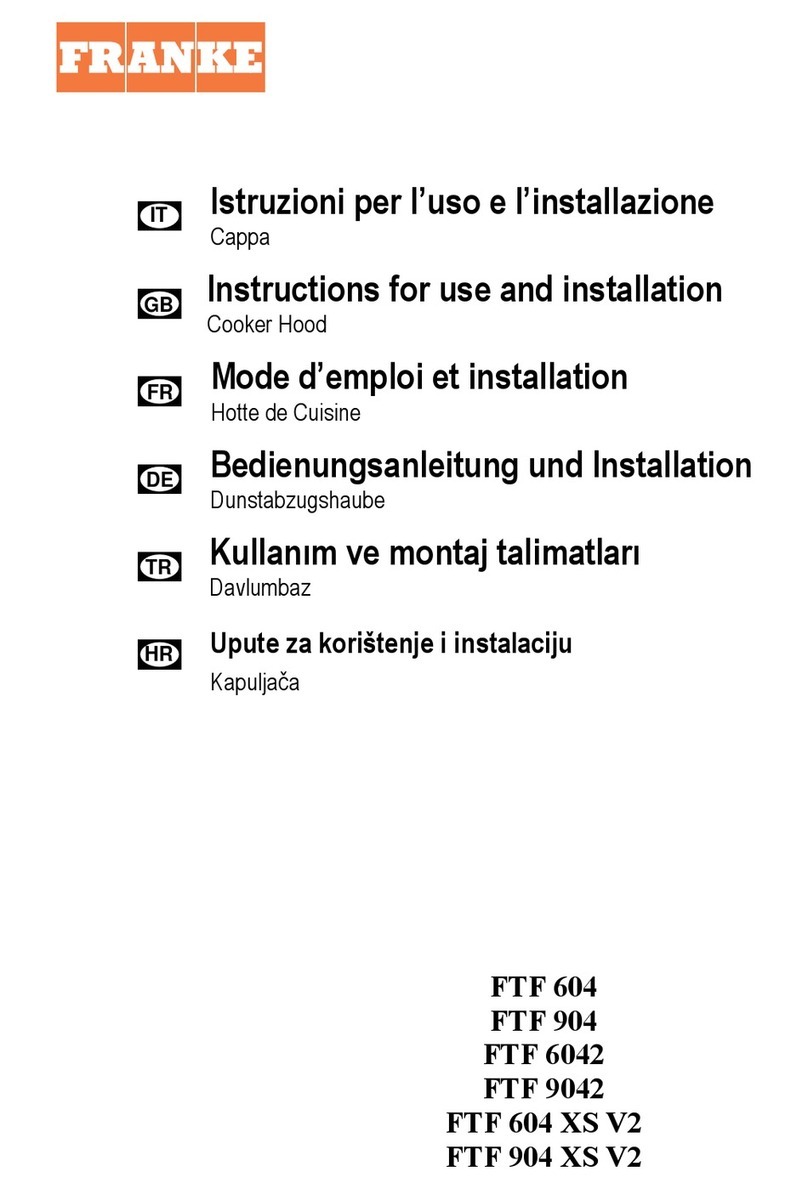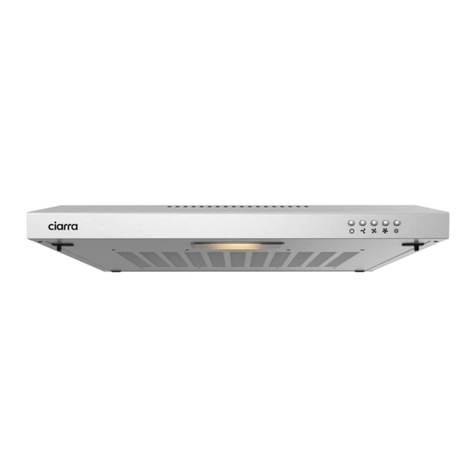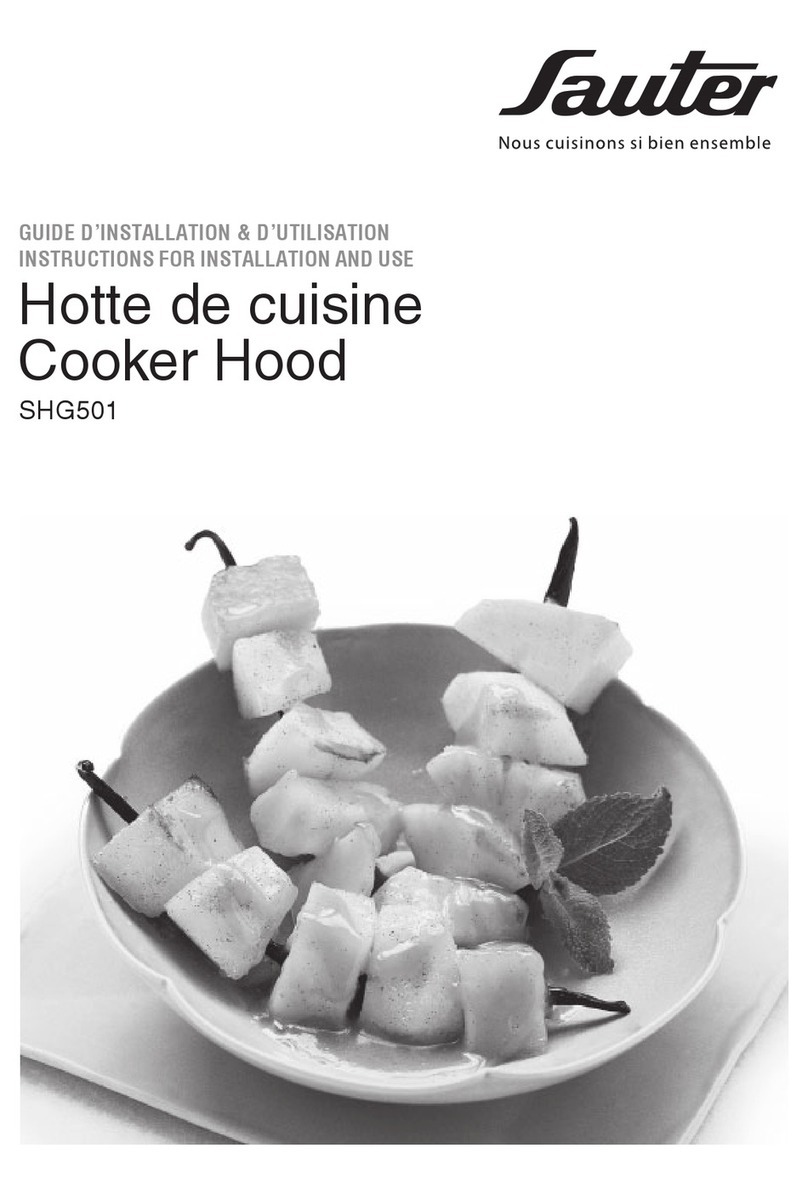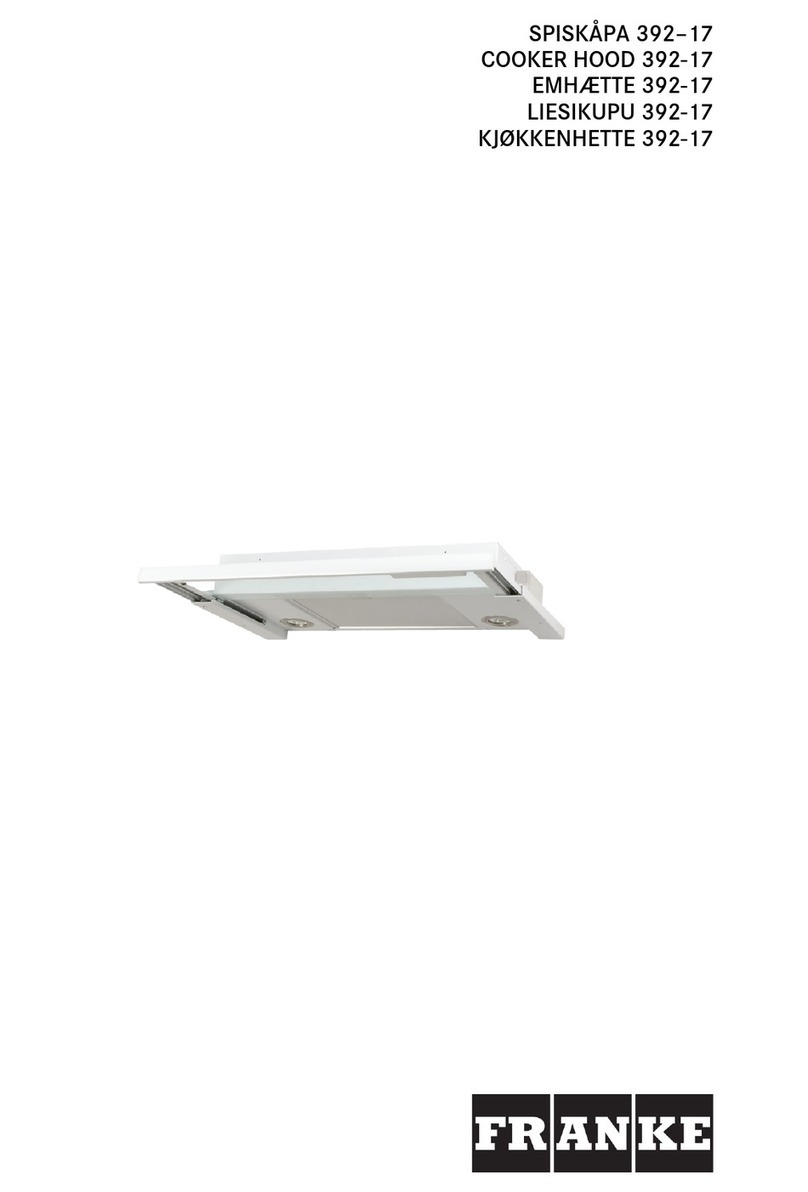A. STANDARD FLAT CEILING INSTALLATION
1. Ceiling Support Assembly
Cat. No. 6, 8 HS-CSA
The ceiling support is designed to be installed in a
square boxed-in area between standard (16 in. on
centers) joists. See Figure 1 for boxed-in dimensions.
From above, lower the support (see Figure 2) through
boxed opening. Turn support and pull it up into position
until trim flange is flush and level with ceiling. Drive 8d
nails into joists through all sixteen (16) prepunched holes.
Install the black single-wall adapter, furnished with the
ceiling support, by pushing the end without the flange down
through the opening in the bottom of the support until the
flange rests snugly in the support (see Figure 2).
NOTE: To conceal larger rough-cut openings, the
optional Ceiling Support Face Plate may be
installed (see Figure 2).
2. Chimney Pipe Section
Cat. No. 6, 8 HS/HSS-6, 12, 18, 24, 36, 48
Place the first chimney section in the support with the
embossed arrow on the chimney pointing up
(see Figure 4). Make sure that the pipe section is
seated securely with the inner liner down into the
single-wall adapter shown in Figure 2. Assemble
second section with arrow pointing up. Apply pressure
downward until the locking teeth snap-lock into place on
the section below. As each section is connected, make
sure the inner wall is mated together properly with the
section below (see Figure 3) and that all snap-lock
teeth are securely locked together.
NOTE: Chimney height not to exceed 90 feet.
2
AmeriVent Model HS/HSS All-Fuel Chimney
Installation Instructions
• Use single-wall or other approved connecting pipe between the
appliance and the chimney as recommended by appliance
installation instructions. Do not connect chimney pipe
sections directly to appliances, unless the appliance is
specifically listed for direct connection to AmeriVent Model
HS all-fuel chimney. Consult the appliance manufacturer’s
installation instructions for their specific chimney installation
requirements. AmeriVent Model HS all-fuel chimneys may be
connected directly to a masonry fireplace by using an AmeriVent
anchor plate instead of a standard support.
•IMPROPER INSTALLATION OR FAILURE TO INSTALL AS A
COMPLETE SYSTEM VIOLATIVE OF OUR INSTALLATION
INSTRUCTIONS WILL VOID THE WARRANTY.
• Consult the appliance manufacturer’s installation instructions for
their specific chimney installation requirements. Chimney size
should be at least as large as the flue outlet of the appliance, or
that recommended by the manufacturer.
•IMPORTANT! DO NOT put any type of insulation in the
required 2-inch minimum airspace clearance to combustibles
surrounding the chimney. This requirement especially applies
to cellulose insulation, which, in many cases, is merely treated
shredded newspaper.
• A chimney enclosure must provide a minimum of 2 inches of
airspace clearance from combustibles, including building
insulation, roofing material and electrical wiring. This enclosure
also protects the chimney from being damaged.
• Except for installation in one- and two-family dwellings, factory-
built chimney that extends through any zone above that on
which the connected appliance is located is to be provided with
an enclosure having a fire-resistance rating equal to or greater
than that of the floor or roof assemblies through which it passes.
• When handling chimney sections and parts, we recommend
the use of gloves.
• Each wood-burning appliance requires its own separate
chimney system.
• With the exception of the tee branch made up of one
12-inch or one 24-inch section of pipe, or the use of 30°
offsets, the chimney must be installed vertically.
NOTE: Two sets of offsets maximum.
• Inspect chimney components before installation, and do not
attempt to install any part that appears to be damaged.
• Contact local building or fire officials about restrictions and
installation inspection in your area, and obtain required
building permits.
• After reading the instructions, if you still have any doubt about
your ability to complete the installation in a workman-like
manner, you should arrange for a professional installation.
