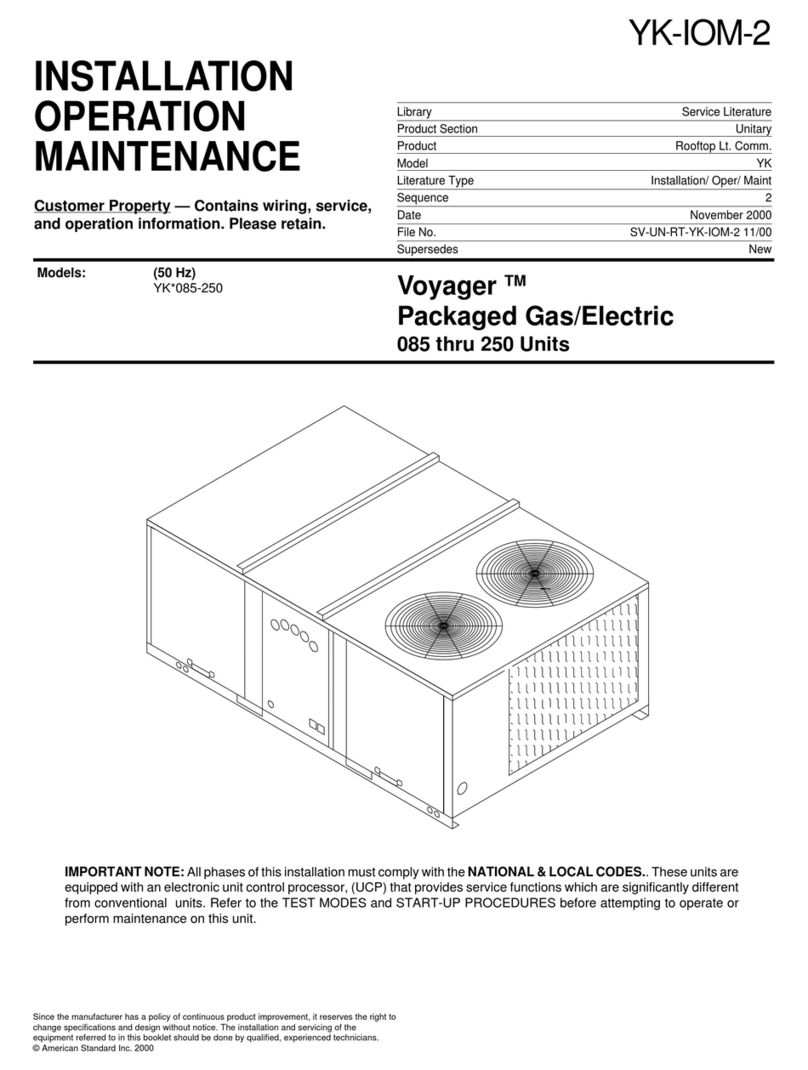
4
General Information
Unit Nameplate
A Mylar unit nameplate is located on the unit’s corner
support just above the main power entrance access into the
control panel. It includes the unit model number, serial
number, electrical characteristics, refrigerant charge, as well
as other pertinent unit data.
Compressor Nameplate
The nameplate for the compressors are located on the com-
pressor terminal box.
Hazard Identification
Warnings are provided throughout this manual to indi-
cate to installing contractors, operators, and service
personnel of potentially hazardous situations which, if
not avoided, COULD result in death or serious injury.
Cautions are provided throughout this manual to indi-
cate to installing contractors, operators, and service
personnel of potentially hazardous situations which, if
not avoided, MAY result in minor or moderate injury.
Unit Description
Before shipment, each unit is leak tested, dehydrated,
charged with refrigerant and compressor oil, and run tested
for proper control operation.
The condenser coils are aluminum fin, mechanically bonded
to copper tubing.
Direct-drive, vertical discharge condenser fans are provided
with built-in thermal overload protection.
Standard Controls Description
Standard controls for these units is a microelectronic control
system that is referred to as “Unit Control Processor” (UCP).
The acronym UCP is used extensively throughout this docu-
ment when referring to the control system network.
These modules through Proportional/Integral control algo-
rithms perform specific unit functions that governs unit op-
eration in response to; zone temperature, supply air tem-
perature, and/or humidity conditions depending on the appli-
cation. The stages of capacity control for these units is
achieved by starting and stopping the compressors.
The UCP is mounted in the control panel and is factory wired
to the respective internal components. The UCP receives
and interpret information from other unit modules, sensors,
remote panels, and customer binary contacts to satisfy the
applicable request for cooling.
UEM - Unit Economizer Module (Optional)
The UEM monitors the supply air temperature, return air
temperature, minimum position setpoint (local or remote),
power exhaust setpoint, ambient dry bulb/enthalpy sensor or
comparative humidity (return air humidity against ambient
humidity) sensors, if selected, to control the dampers to an
accuracy of +/- 5% of the stroke. The actuator is spring re-
turned to the closed position any time power is lost to the
unit. It is capable of delivering up to 25 inch pounds of torque
and is powered by 24 VAC. Refer to the sequence of opera-
tion “Cooling with an Economizer” for the proper DIP Switch
settings for dry bulb/Enthalpy control.
CTI - Conventional Thermostat Interface (Optional)
This module is a field installed option to allow some conven-
tional thermostats to be used in conjunction with the. It uti-
lizes the conventional wiring scheme of R, Y1, Y2, W1, W2/
X, and G.
Applicable thermostats to be used with the CTI module are:
Vendor Part # Trane Part #
Honeywell T7300
Honeywell T874D1082 BAYSTAT011
Enerstat MS-1N BAYSTAT003
TCI - Trane Communication Interface (Optional)
This module is used when the application calls for either an
ICSTM building management type control system and/or a
High Temperature limit device. It allows the control and moni-
toring of the system through an ICS panel. The module can
be ordered from the factory or ordered as a kit to be field in-
stalled. Follow the installation instruction that ship with each
kit when field installation is necessary.
System Input Devices & Functions
The UCP must have a mode input in order to operate the
rooftop unit. The flexibility of having several mode capabili-
ties depends upon the type of sensor and/or remote panel
selected to interface with the UCP. The possibilities are: Fan
selection ON or AUTO. System selection HEAT, COOL,
AUTO, and OFF.
The descriptions of the following basic Input Devices used
within the UCP network are to acquaint the operator with
their function as they interface with the various modules. Re-
fer to the unit’s electrical schematic for the specific module
connections.
The following controls are available from the factory for field
installation.
Supply Fan Failure Input (Optional)
The Fan Failure Switch can be connected Actively or Pas-
sively to sense indoor fan operation:
Passive - FFS (Fan Failure Switch) When the fan proving
switch is connected to the Fan/Filter Status terminal (J5-1)
on the UCP, if air flow through the unit is not proven by
the differential pressure switch (factory set point 0.05 “
w.c.) within 40 seconds nominally, the UCP will energize
the clogged filter output and the LED at the remote panel
will be turned “On”.




























