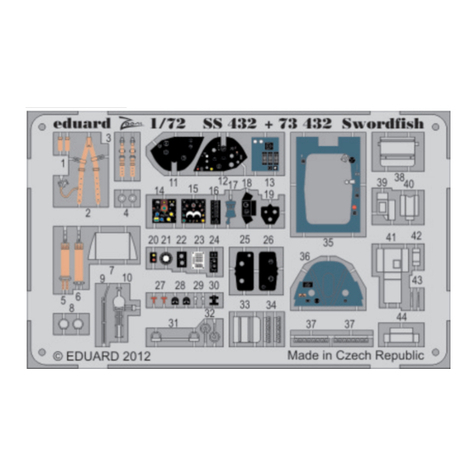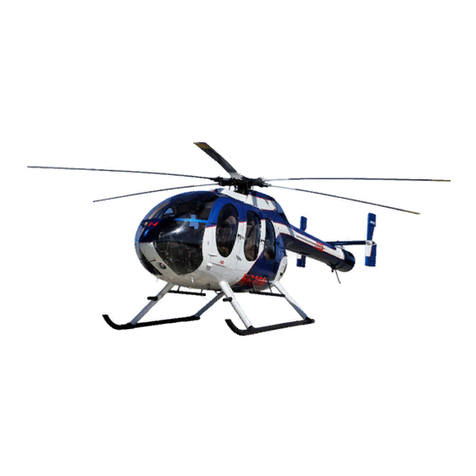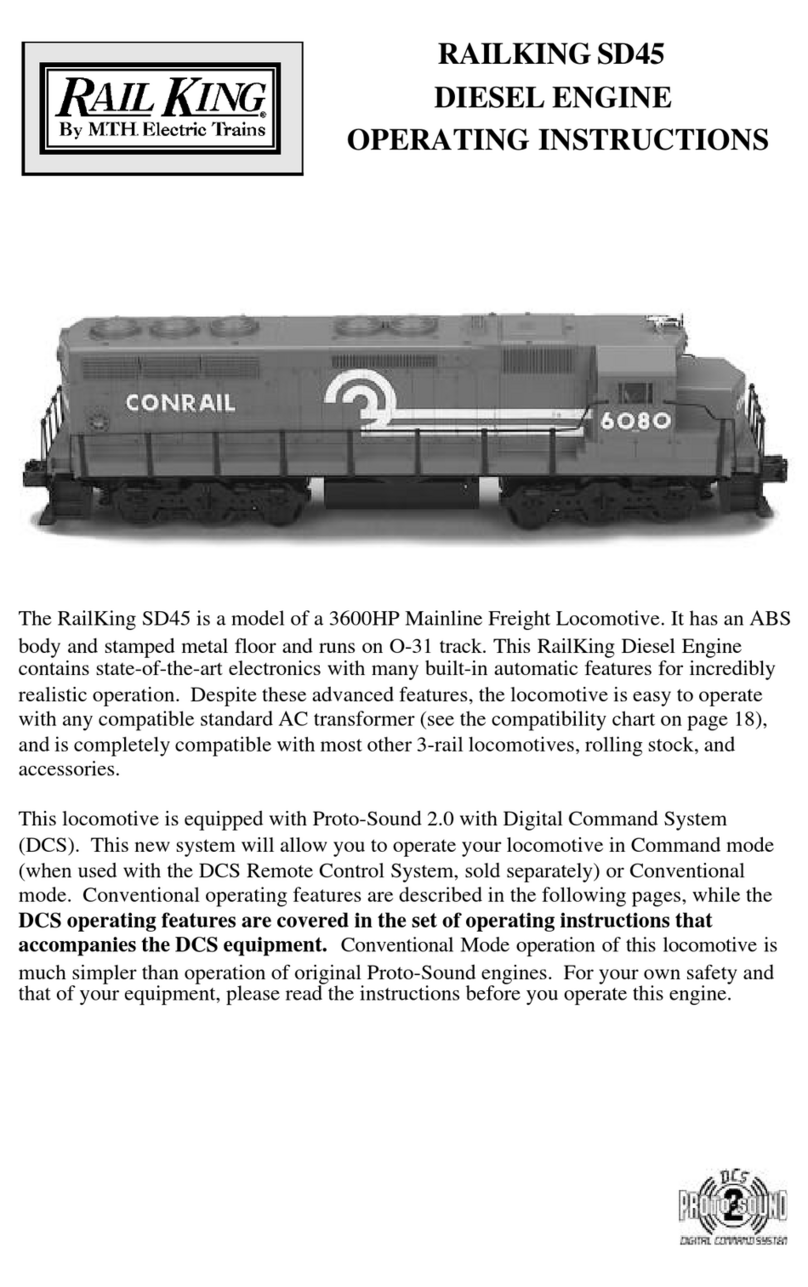Big Backyard DELUXE LOWER CLUBHOUSE F24700 User manual




















This manual suits for next models
1
Table of contents
Popular Toy manuals by other brands
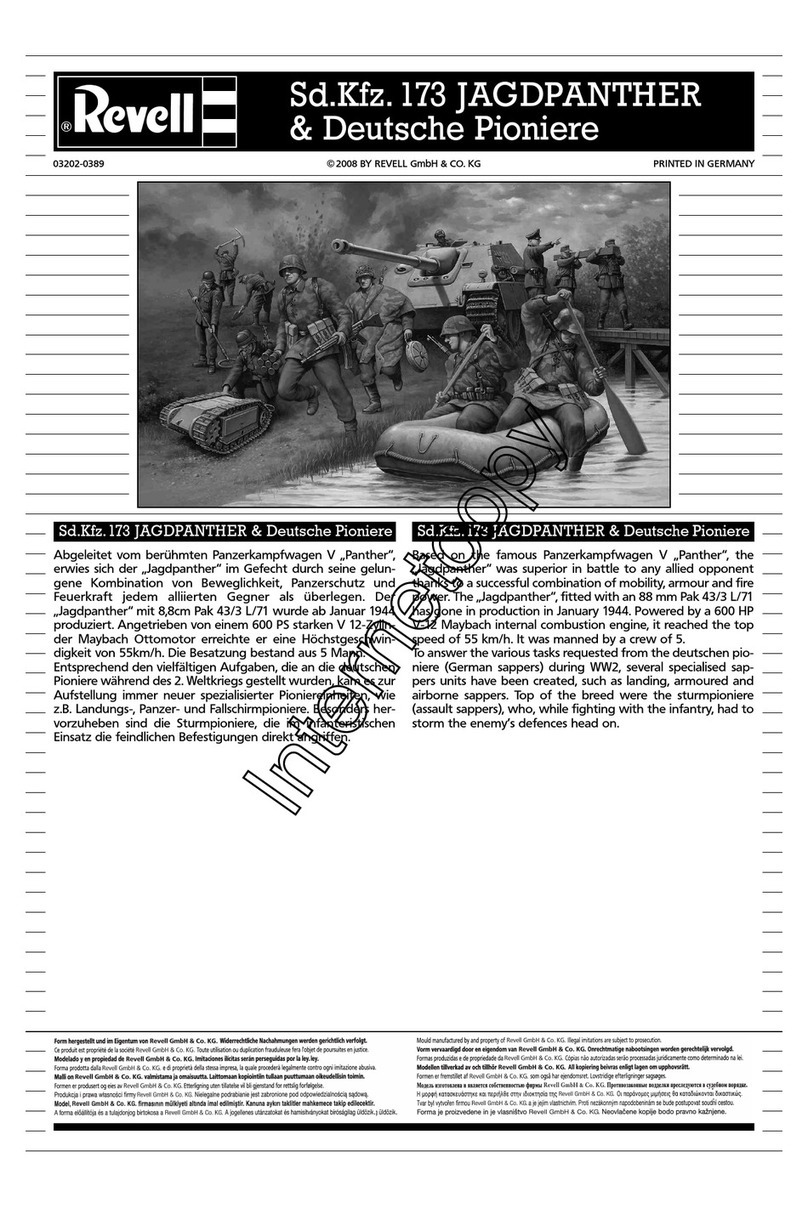
REVELL
REVELL Sd.Kfz.173 Jagdpanther & Deutsche Pioniere Assembly manual

Extreme Flight
Extreme Flight slick 580 exp Assembly instructions
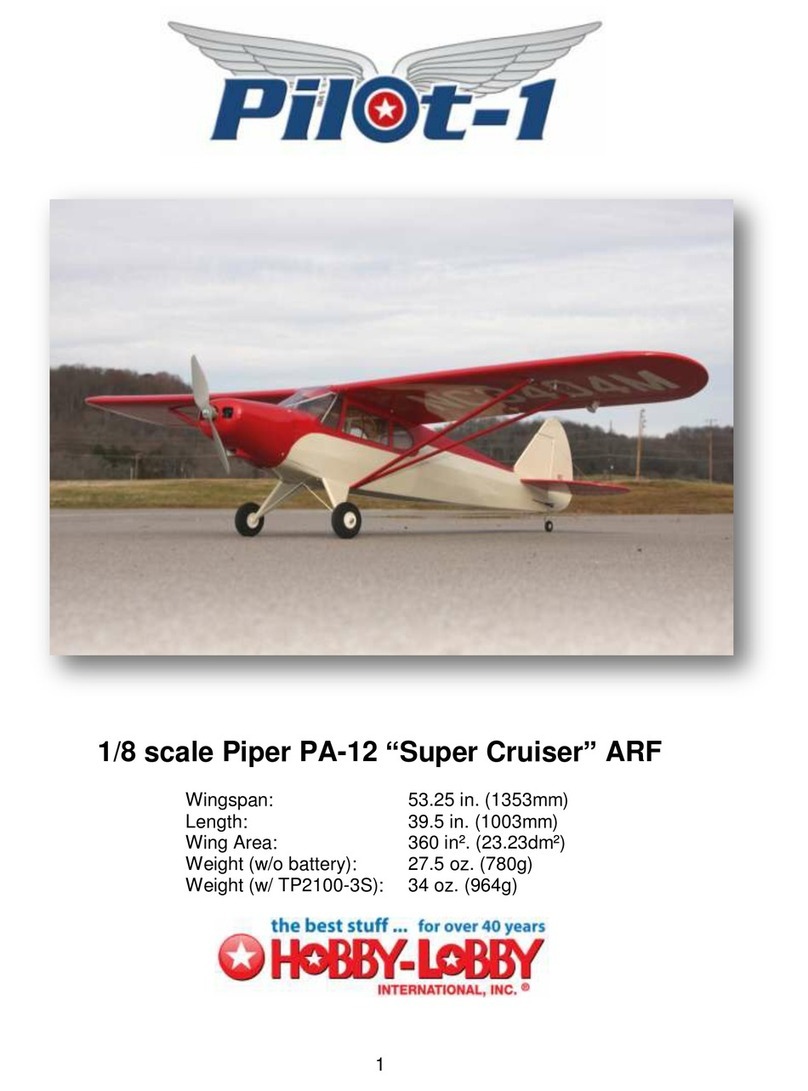
Hobby-Lobby
Hobby-Lobby Piper PA-12 Super Cruiser instructions
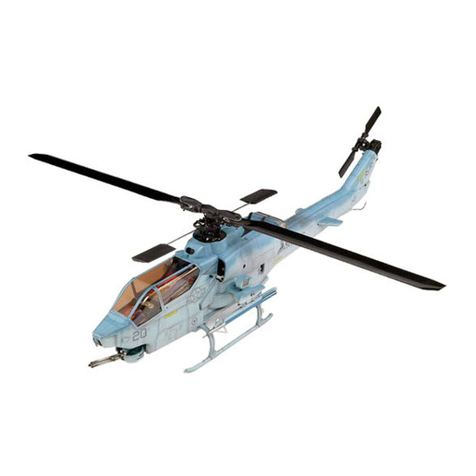
THUNDER TIGER
THUNDER TIGER AH-1W Super Cobra Gunship mini Titan E325 CONVERSION... Assembly Manual & Parts Catalogue
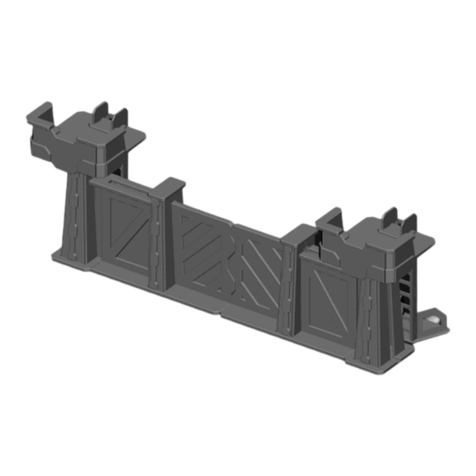
TinkerHouse
TinkerHouse PERIMETER GATE Build instructions
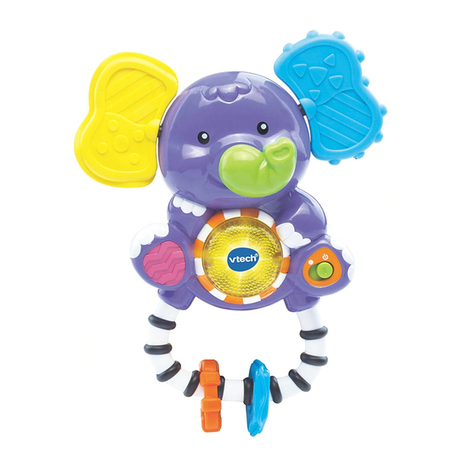
VTech Baby
VTech Baby Shake & Sing Elephant Rattle user manual

Lionel
Lionel 773W owner's manual
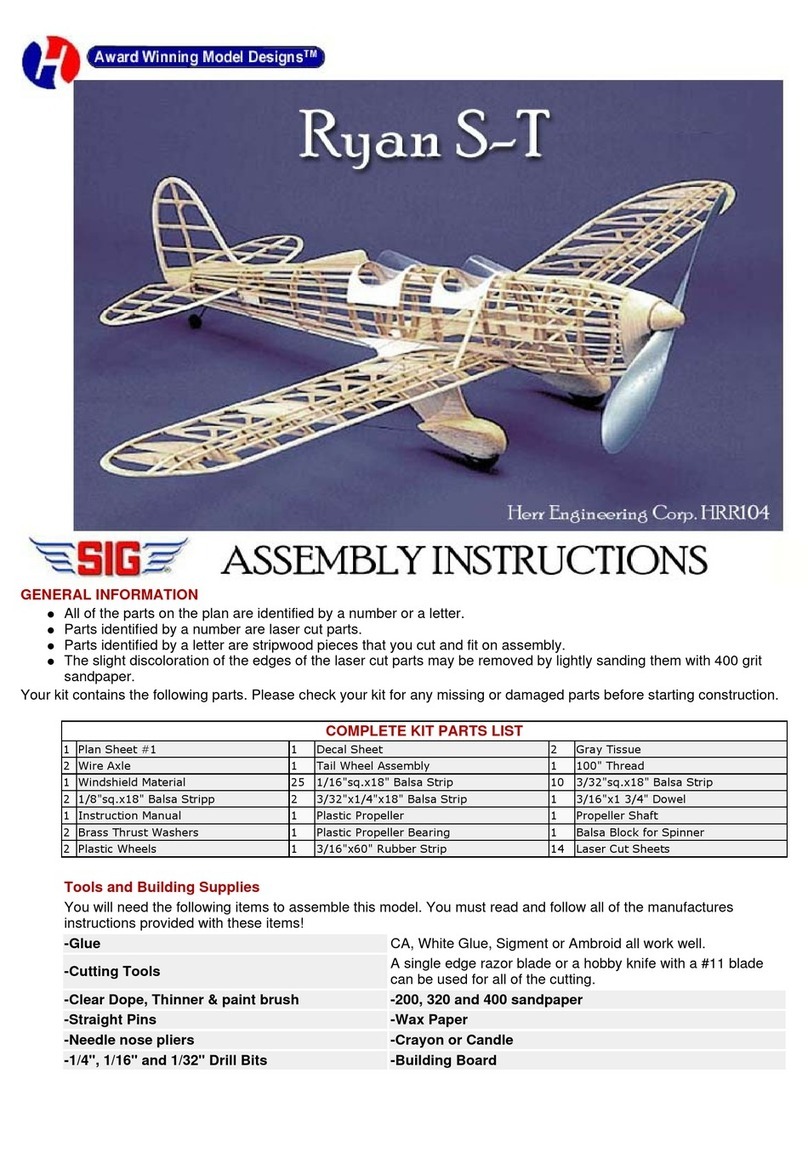
SIG
SIG Ryan S-T Operating, assembly instructions and parts list

Maxford USA
Maxford USA Lockheed C-130 Blue Angels Hercules Instruction Notes
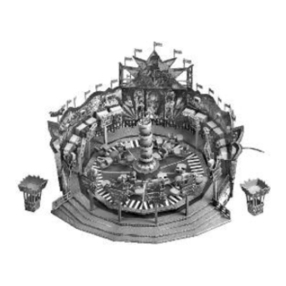
Faller
Faller BREAK DANCE N0.1 ROUNDABOUT manual
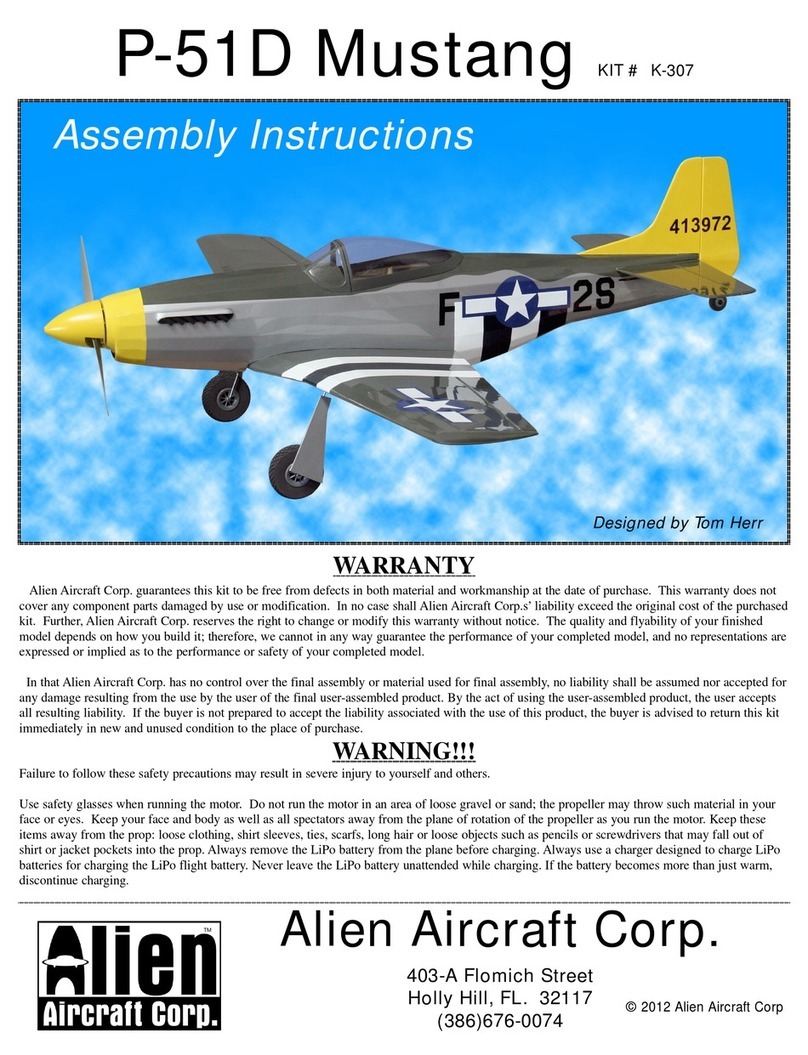
Alien Aircraft Corp
Alien Aircraft Corp P-51D Mustang Assembly instructions
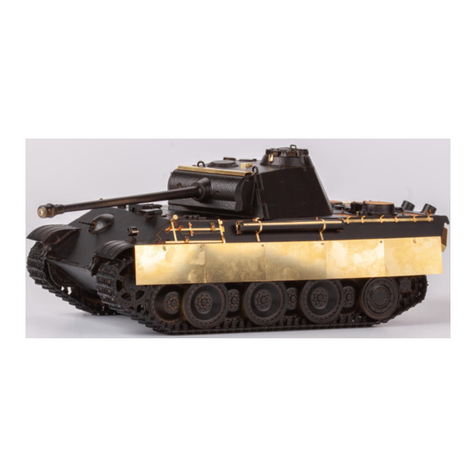
Eduard
Eduard Zimmerit Panther Ausf.G manual


