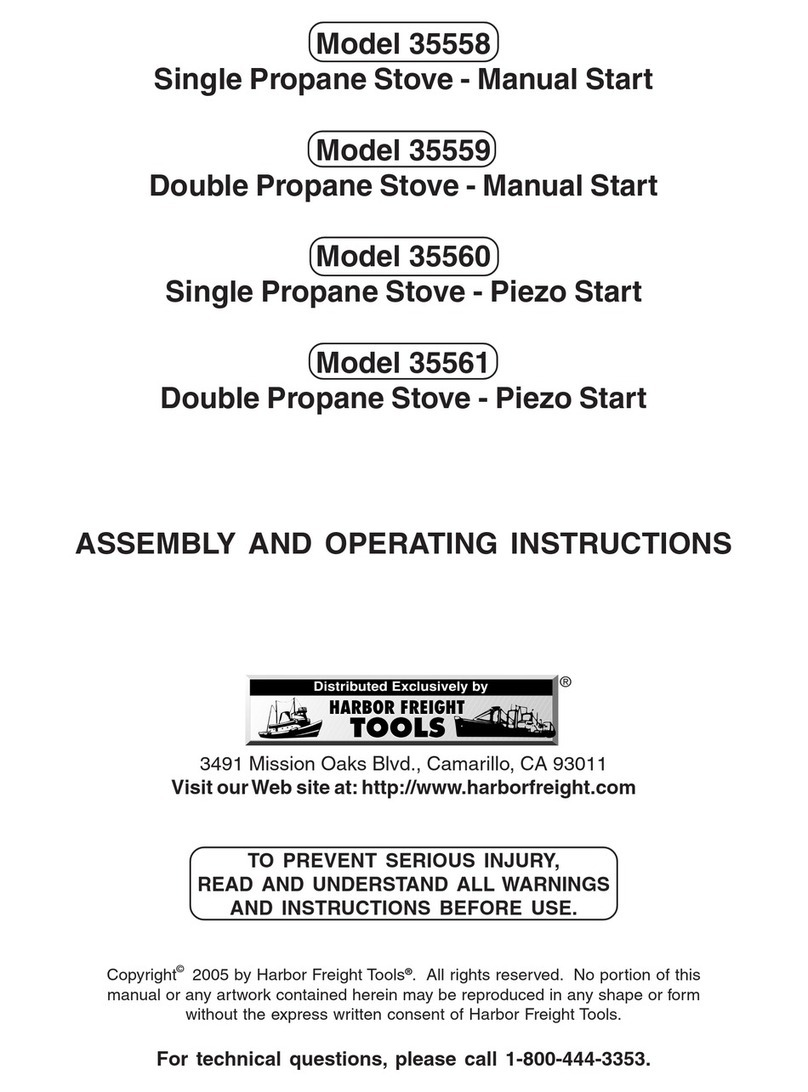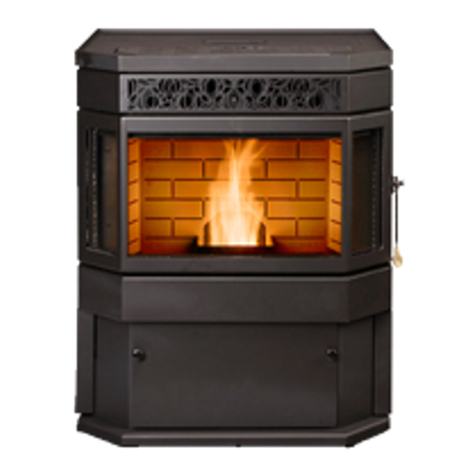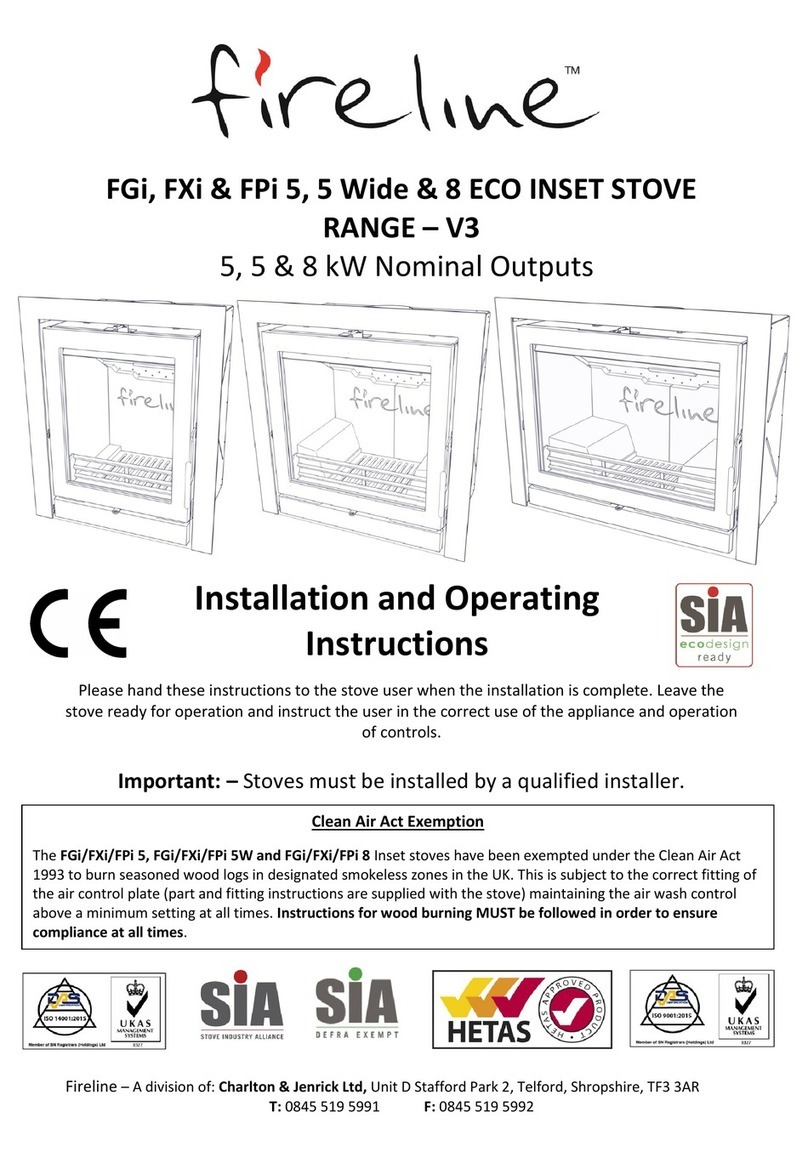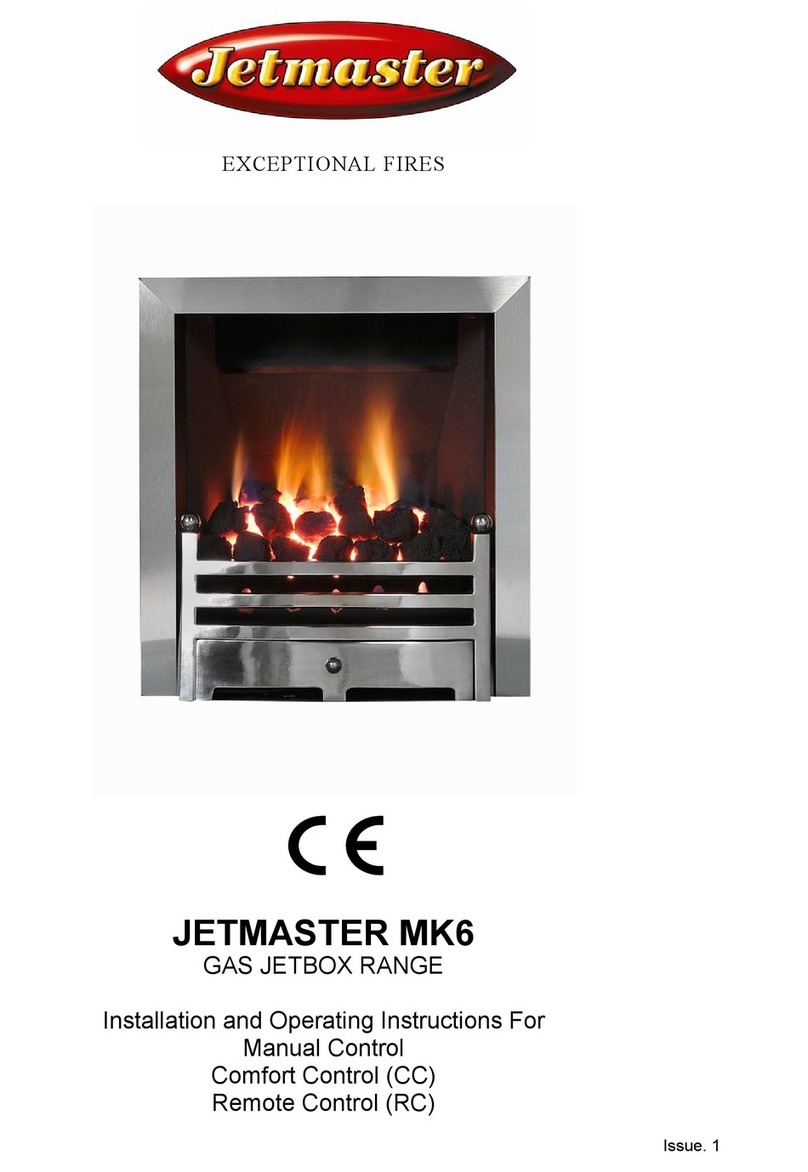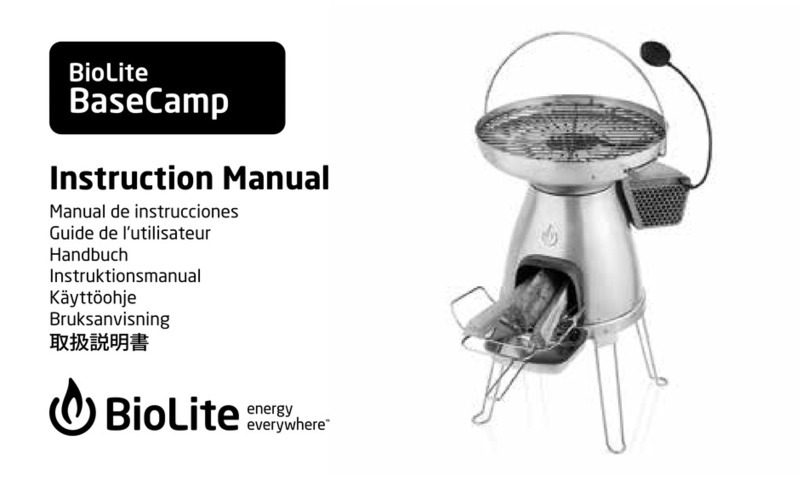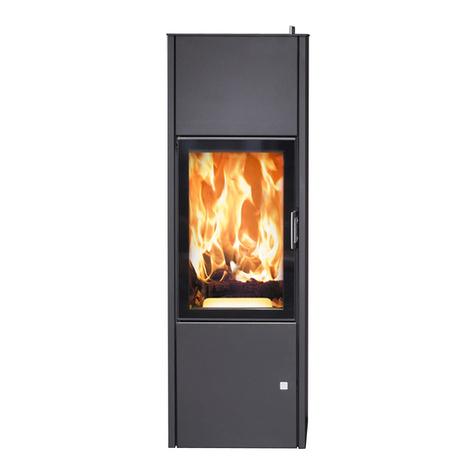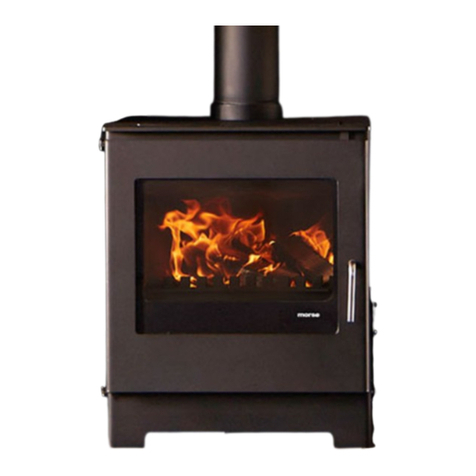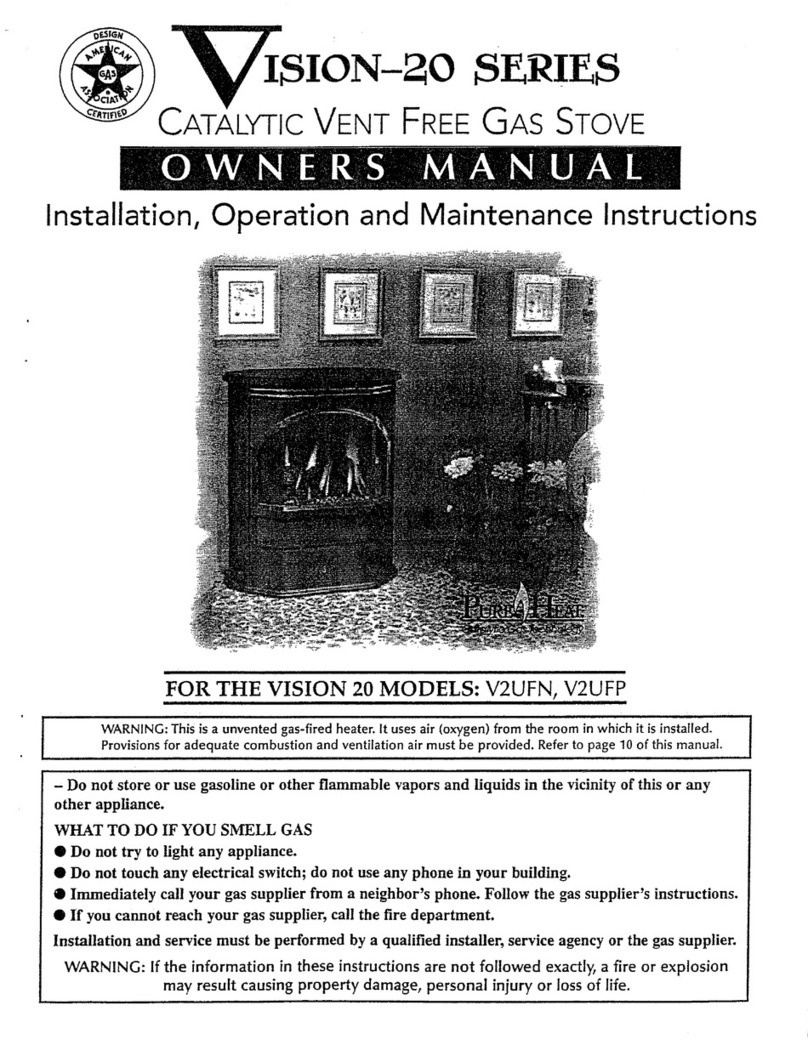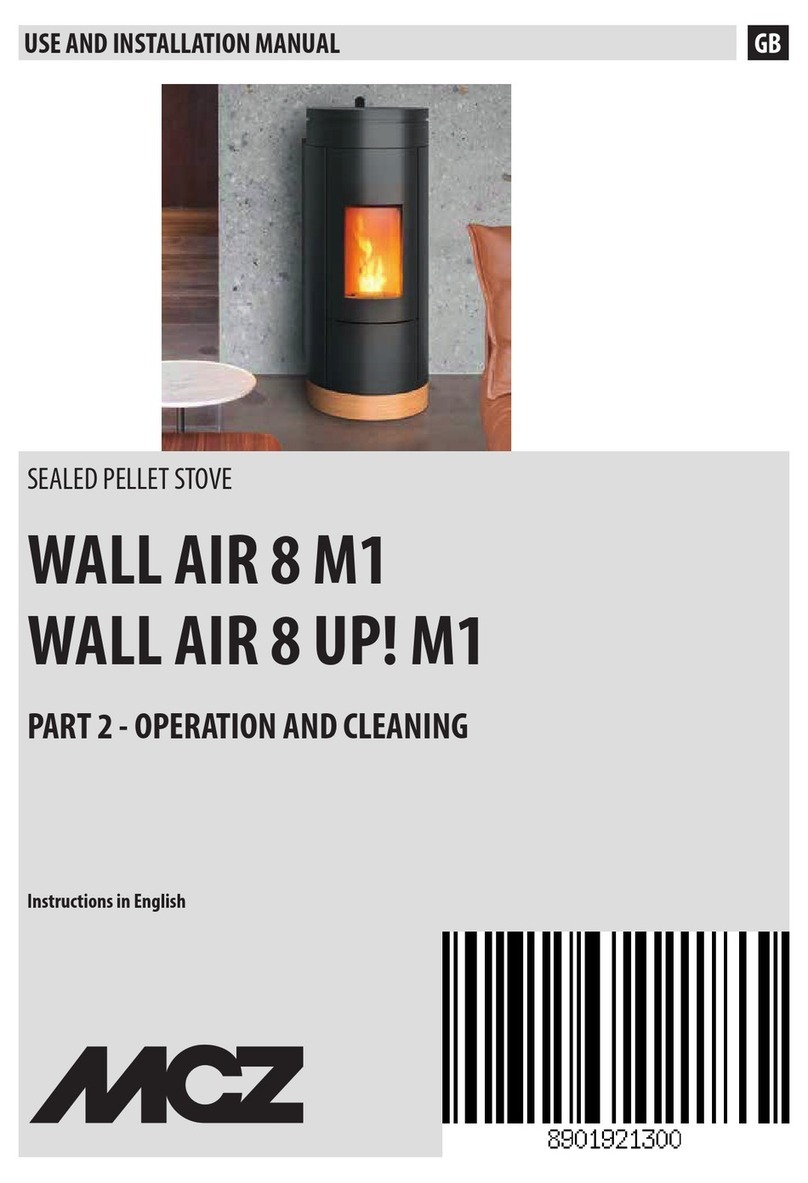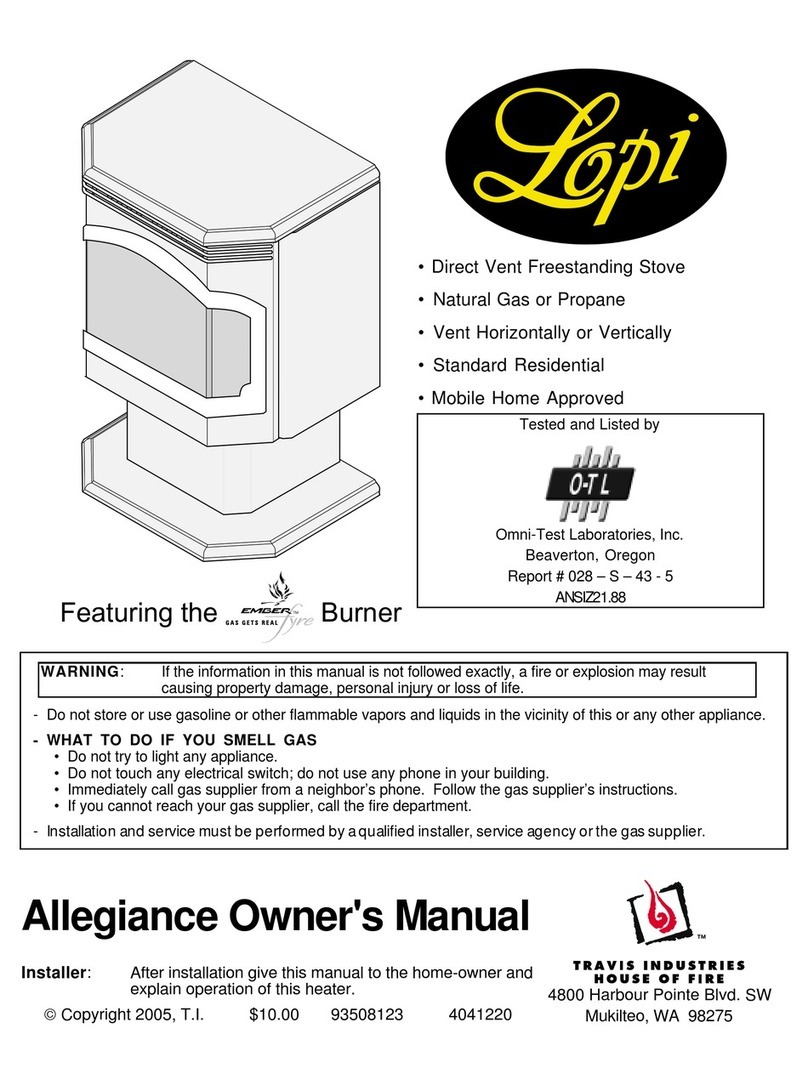
16
The vent connection is on the back of the UBB (see Figure 8). If vertical interior installation
is desired:
NOTE: Vertical exterior installation is not recommended due to the potential for
excessive condensation.
NOTE: Bixby Energy recommends not installing a venting system in a pipe chase or
permanent wall structure (other than to exit the room using the Wall Thimble).
Vent pipe should be accessible for annual inspection and maintenance. Bixby
is not responsible for damages to pipe chases, or other wall structure resulting
from vent failures.
1. Place the UBB according to the installation instructions. See Figure 7 for vent
locations.
2. Connect a Starter Collar to the back of the UBB using three screws. See Figure
11.
3. Insert an Elbow through the Starter Collar, into the back of the UBB. Align and
push together until snapped into locked position. See Figure 11.
4. The outer pipe sections should not have a visible gap. See Figure 10.
5. Drop a plumb bob from the ceiling to the center of the Elbow connected to the
UBB and mark center point on the ceiling, cut and frame a 10 in. x 10 in. (25cm
x 25cm) square hole in the ceiling for the Ceiling Support Firestop. See Figure
12.
6. Connect the vertical pipe to the elbow attached to the UBB: Attach each
section of pipe by pushing male and female ends of pipe together until pipe is
in locked position. See General Vent Installation Instructions, page 15.
7. Install Wall Straps every four (4) feet in both vertical and horizontal vent runs
(required). See Figure 13.
8. When the pipe passes through the Firestop/Support at ceiling, attach the
vertical pipe support around the pipe and let it rest on the topside of the
Firestop/Support. If desired, a Decorative Collar can be installed over the
Firestop/Support for a finished look.
9. After lining up for hole in roof, use same method as above and cut either a
round or square hole in the roof. Always cut the hole at least 4 in. (10cm)
larger than the diameter of the pipe to allow for 2” clearance. Install the upper
edge and sides of Flashing under the roofing materials and nail to the roof
along the upper edge. Do not nail the lower edge. The Vent Cap must extend
a minimum of 24 in. (61cm) above the roof. See Figure 13.
10. Seal all nail heads with high-temperature waterproof sealant. To finish, apply
high-temperature waterproof sealant where the Storm Collar will meet the vent
and Roof Flashing; slide Storm Collar down until it sets on the Roof Flashing,
tighten the bolt on the Storm Collar, put the Vent Cap on and push to lock. See
Figure 14.
Starter Collar
10 in (25cm)
10 in (25cm)
Thimble
Wall Strap
Vent Cap
Pipe
Storm Collar
Roof Flashing
24 in
(61cm) min.





















