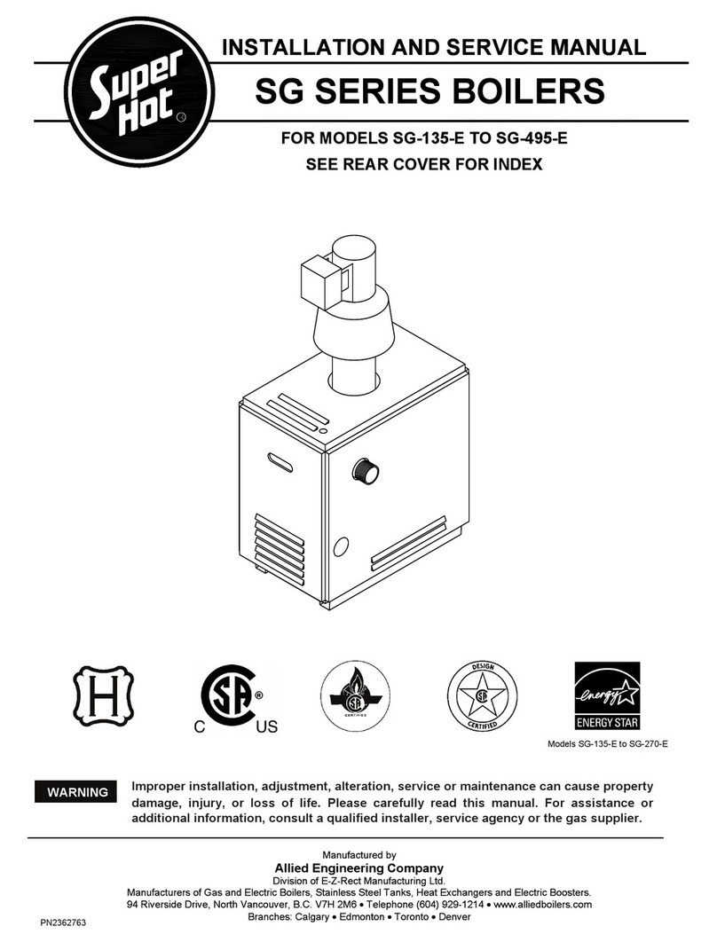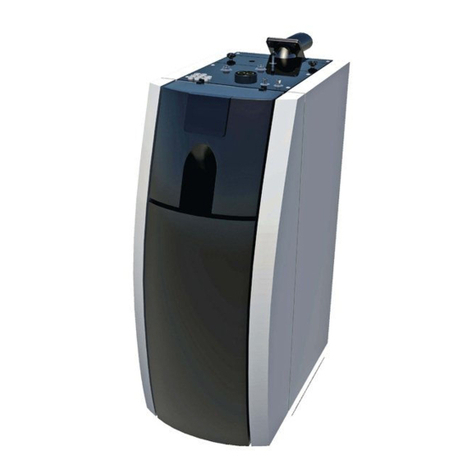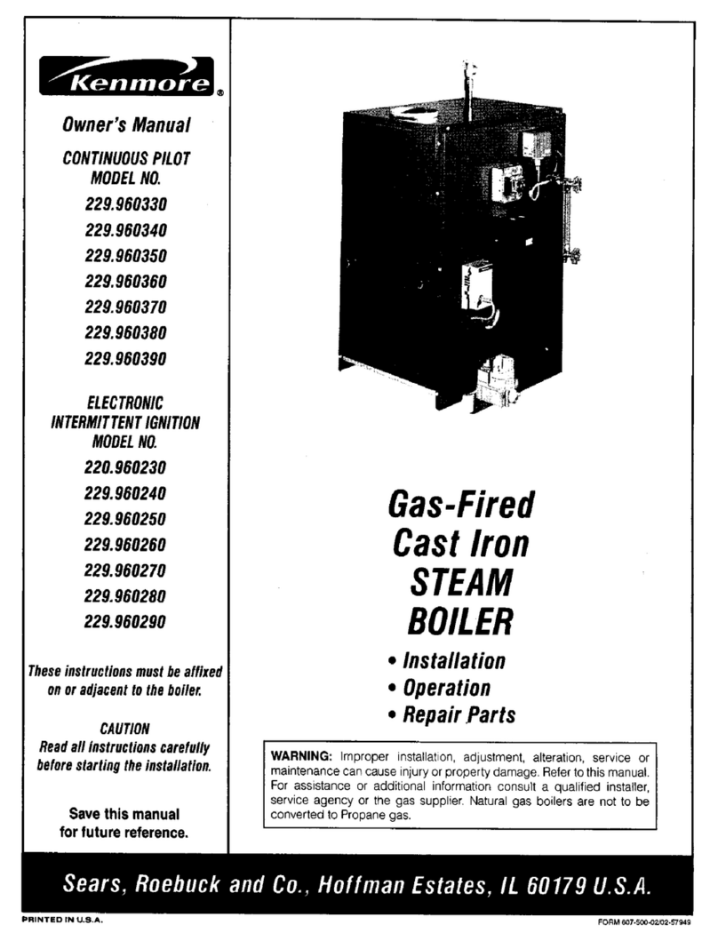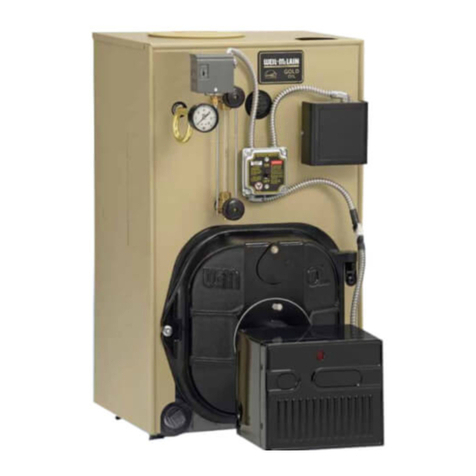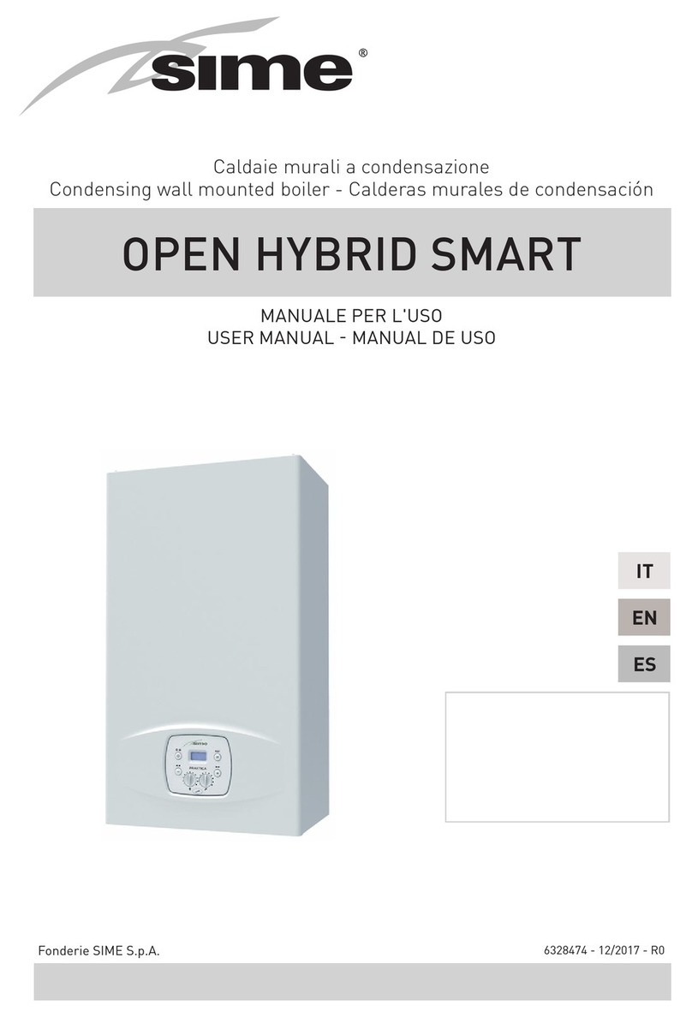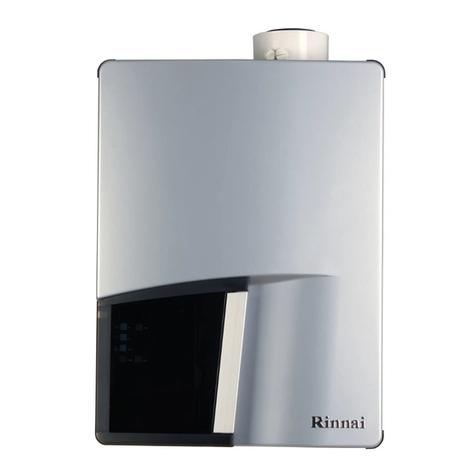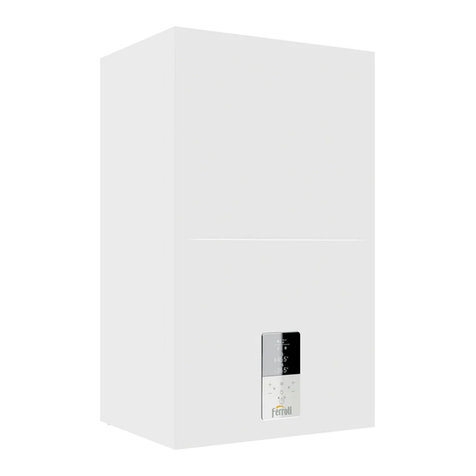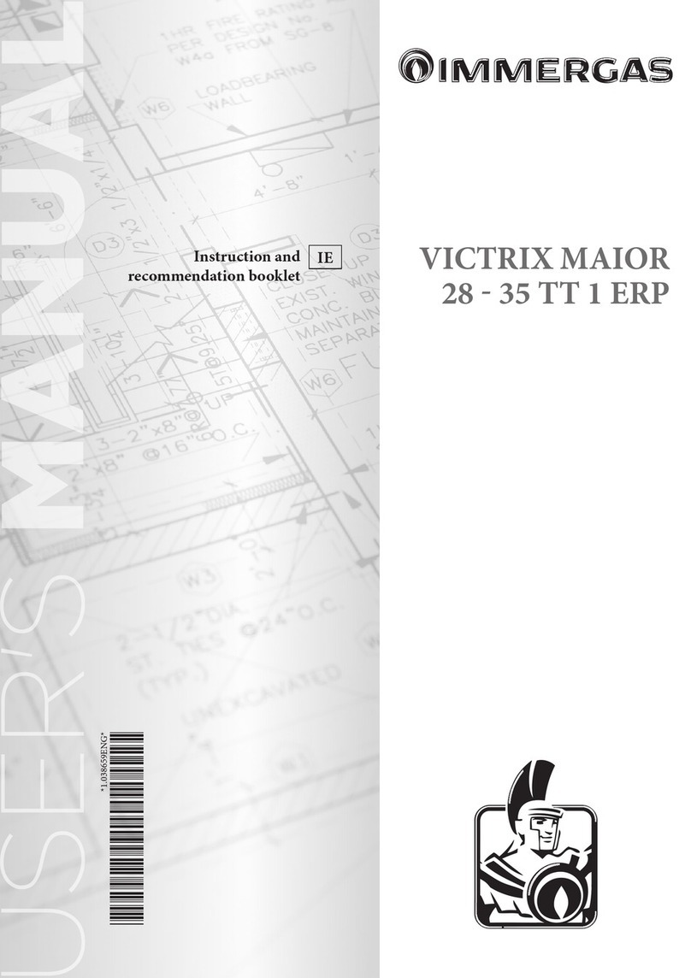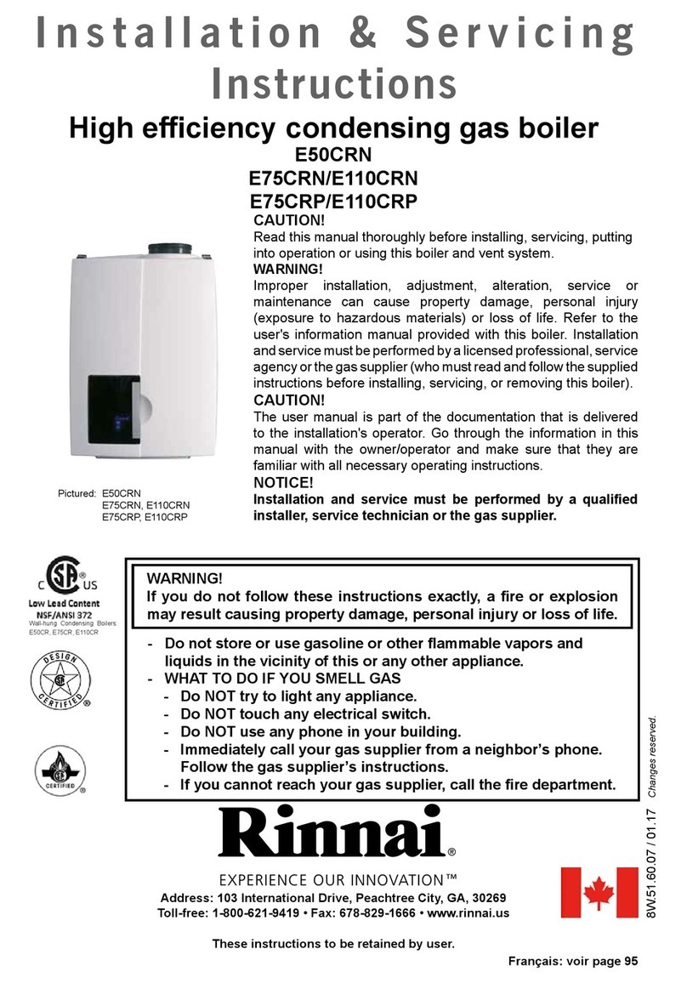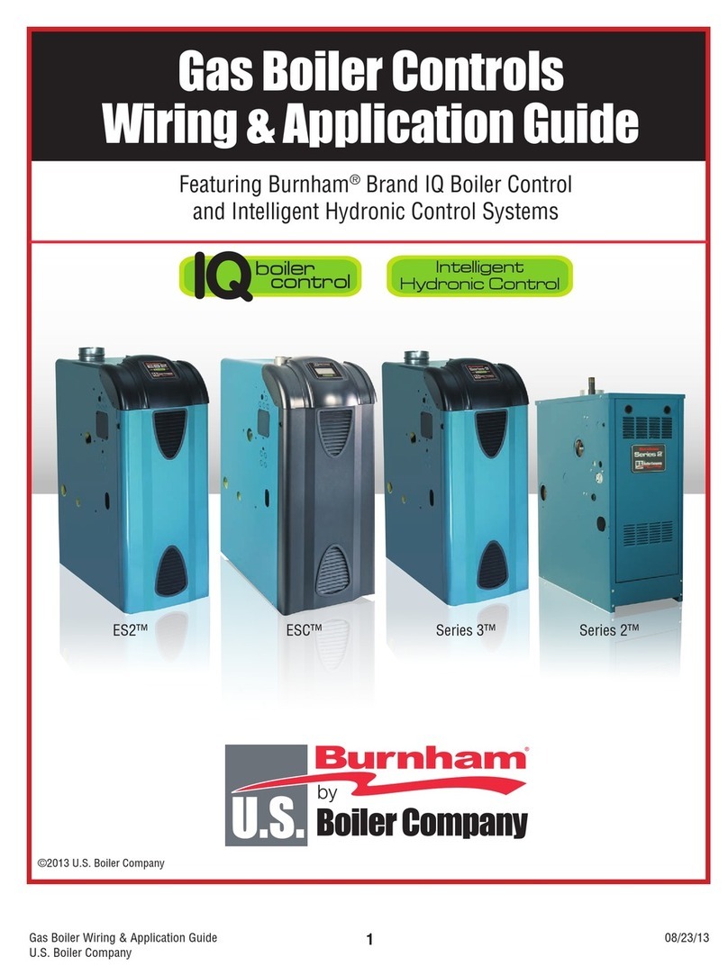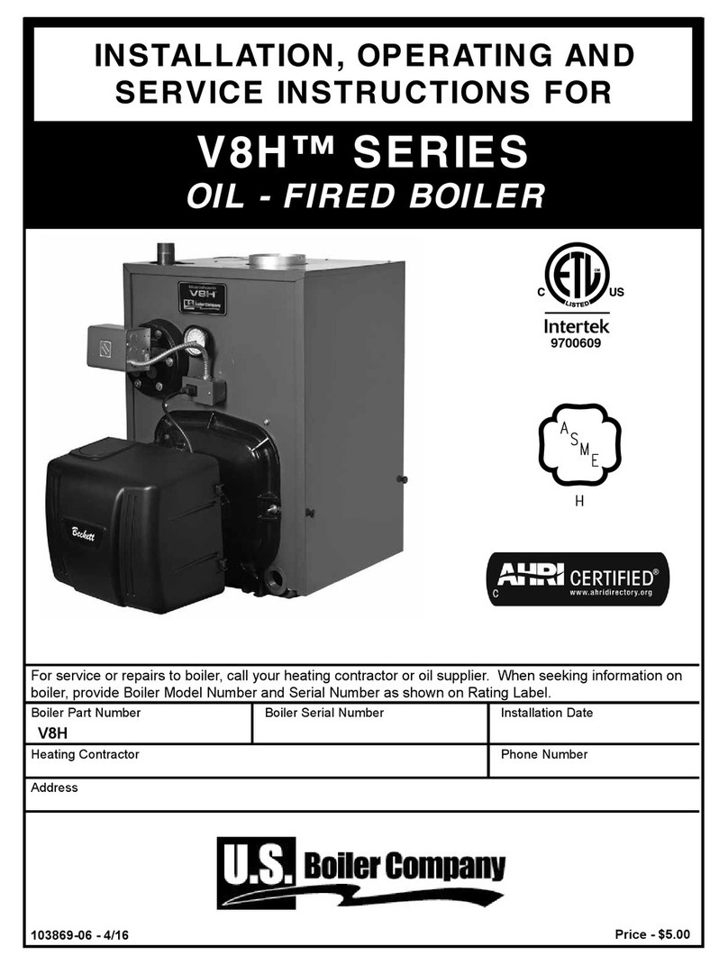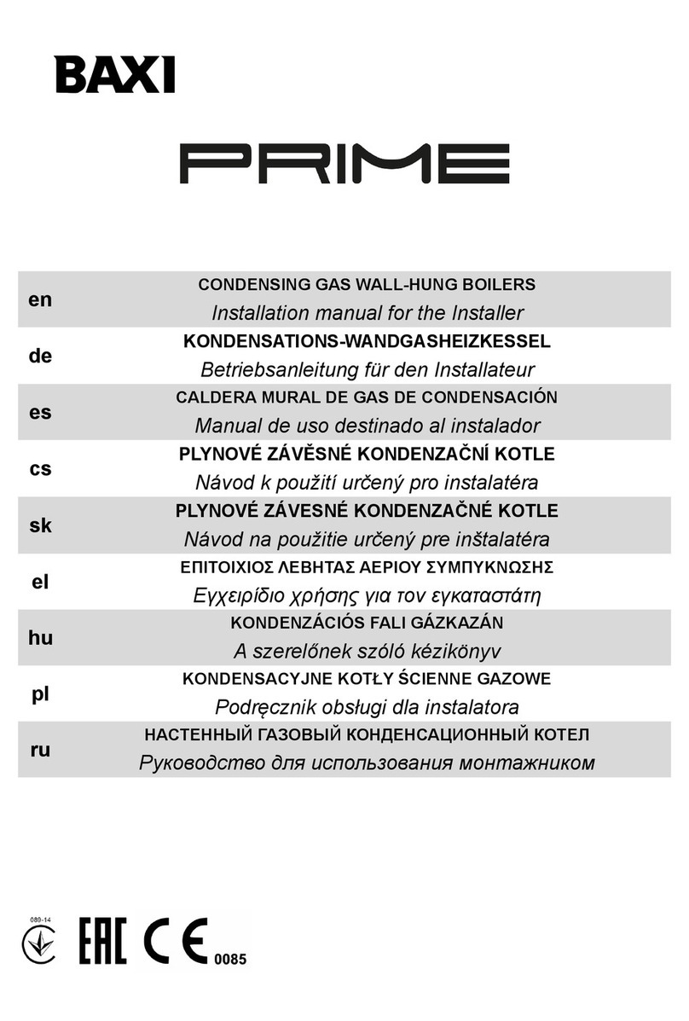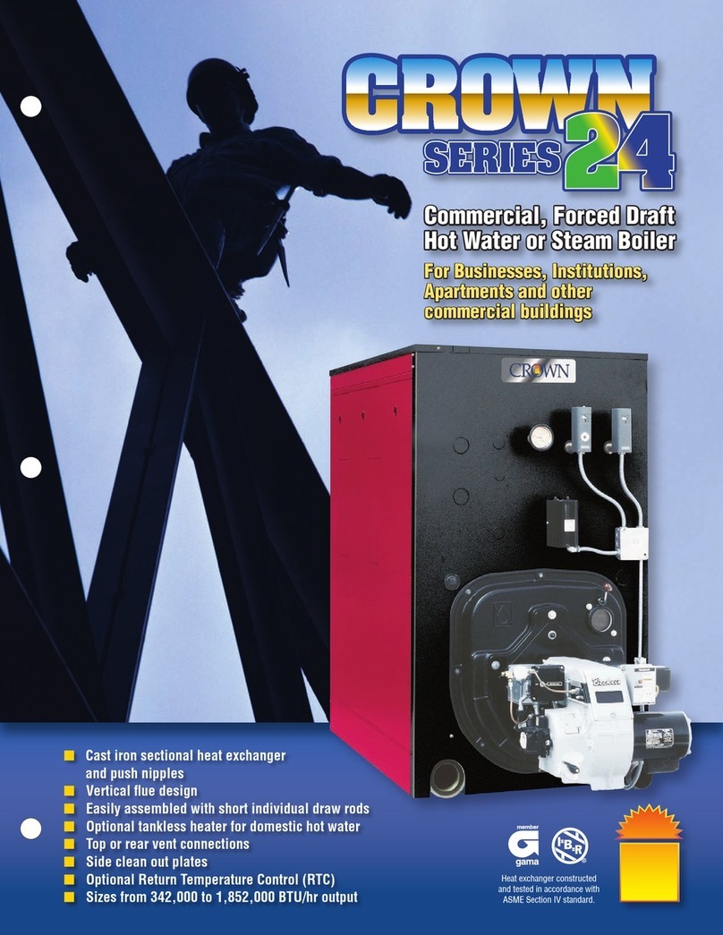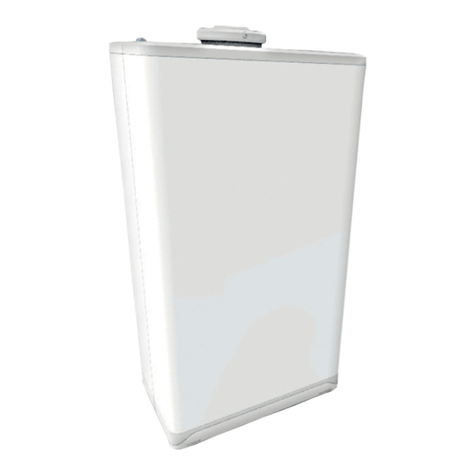
11
Vent Pipe Pipe Direction Enclosure Minimum Clearance To
Combustible Material, Inches
Concentric Venting
80/125 mm, 100/150 mm Vertical Or Horizontal Enclosed at All Sides 0
Table 5: Clearances from Vent Piping to Combustible Material
Table 3: Vent System Congurations
Table 4: Vent System Components Included with Boiler
Conguration Description Additional
Vent Kit
Required
Installation
Figure
1. Horizontal Direct Vent (sealed combustion) the concentric vent pipe terminates
horizontally (through a sidewall). No 4
2. Vertical Direct Vent (sealed combustion) the concentric vent pipe terminates vertically
(through the roof). Yes 5
Vent System Components Part Number
80/125mm Horizontal (Wall) Terminal (ALP080 thru ALP210) 101808-01
100/150mm Horizontal (Wall) Terminal (ALP285 thru ALP399) 101809-01
C. General Guidelines
1. Vent system installation must be in accordance
with National Fuel Gas Code, NFPA 54/ANSI
Z221.3 or applicable provisions of local building
codes. Contact local building or re ofcials about
restrictions and installation inspection in your area.
2. Refer to the appropriate drawings in this section of
this manual to determine the proper conguration of
venting system. See Table 3.
3. This appliance requires a special combination
Concentric Gas Vent / Air Inlet. Concentric vent
consists of inner re resistant polypropylene vent
pipe and outer steel pipe casing. The inner pipe
serves as conduit to expel products of combustion,
while outdoor fresh air for combustion is drawn
through the space between the inner and outer pipes.
4. Horizontal vent pipe must maintain a minimum ¼
inch per foot slope towards the boiler.
5. Use noncombustible ¾ inch pipe strap to support
horizontal runs and maintain vent location and
slope while preventing sags in pipe. Do not restrict
thermal expansion or movement of vent system.
Maximum support spacing is ve (5) feet. Do not
penetrate any part of the vent system with fasteners.
6. Vent length restrictions are based on equivalent
length of vent pipe i.e. total length of straight
pipe plus equivalent length of ttings. See Table
6 for specied vent length details. D not exceed
maximum vent length. Table 7 lists available
concentric vent components and includes equivalent
vent length for ttings. Do not include vent terminal
into total vent length calculations.
7. Provide and maintain vent pipe minimum clearances
to combustible material. See Figure 2B and Table 5
for details.
8. Provide minimum service clearance between boiler
back and concentric vent exiting through outside
wall, for concentric vent installation/replacement
and/or ue temperature sensor service/replacement,
as follows:
a. For horizontal venting where supplied
Concentric Vent Terminal is attached directly to
installed Boiler Concentric Vent Collar - 6 inches
b. For vertical venting where optional Concentric
Vent 90° long radius elbow is attached to
installed Boiler Concentric Vent Collar - 18
inches
9. Do not install venting system components on the
exterior wall of the building except as specically
required by these instructions. Refer to Figure 3.
The direct vent termination location is restricted as
follows:
a. Minimum twelve (12) inches above grade plus
normally expected snow accumulation level, or
minimum seven (7) feet above grade, if direct
vent terminal is located adjacent to public
walkway. Do not install the terminal over public
walkway where local experience indicates that
appliance ue gas vapor or condensate creates a
nuisance or hazard.
b. Minimum three (3) feet above any forced air
inlet located within ten (10) feet.
c. Minimum four (4) feet horizontally from electric
meters, gas meters, regulators and relief valves.
This distance may be reduced if equipment is
protected from damage due to ue gas vapor or
condensation by enclosure, overhang, etc.
d. Minimum twelve (12) inches below, above or
horizontally from any air opening into a building
(window, door or gravity air inlet).
e. Minimum twelve (12) inches horizontally from a
building corner.





















