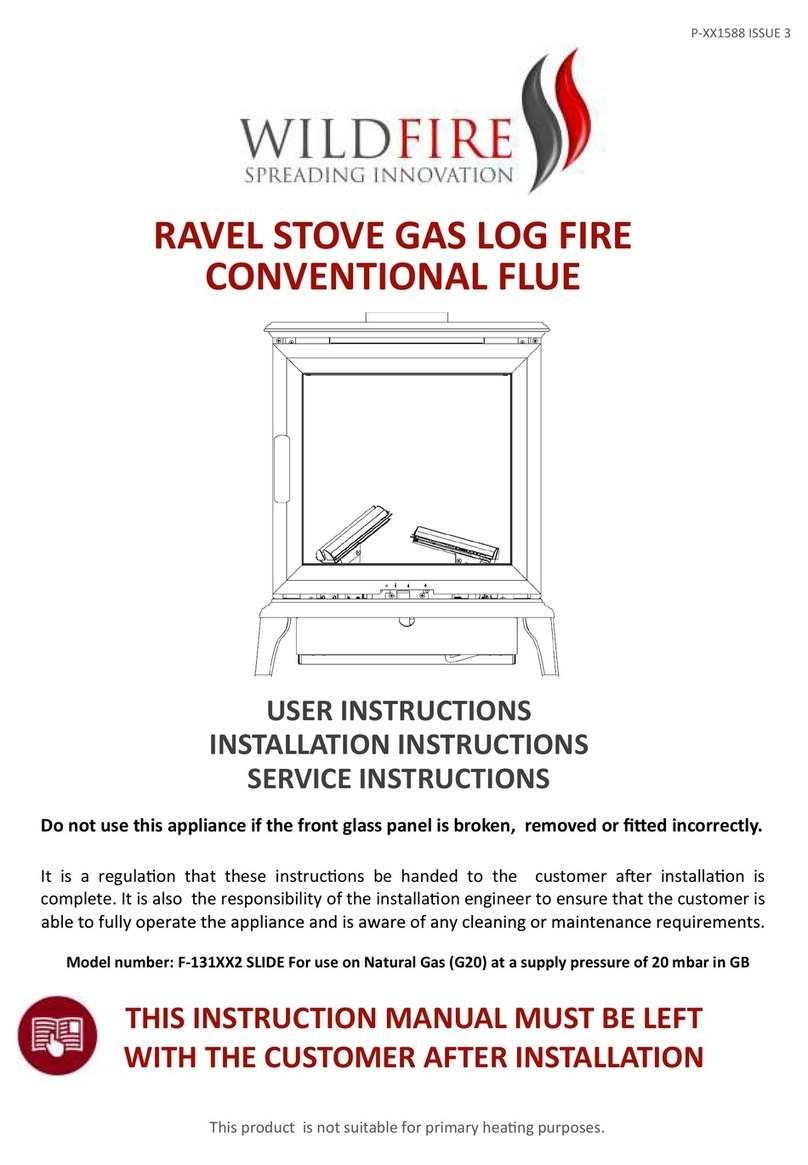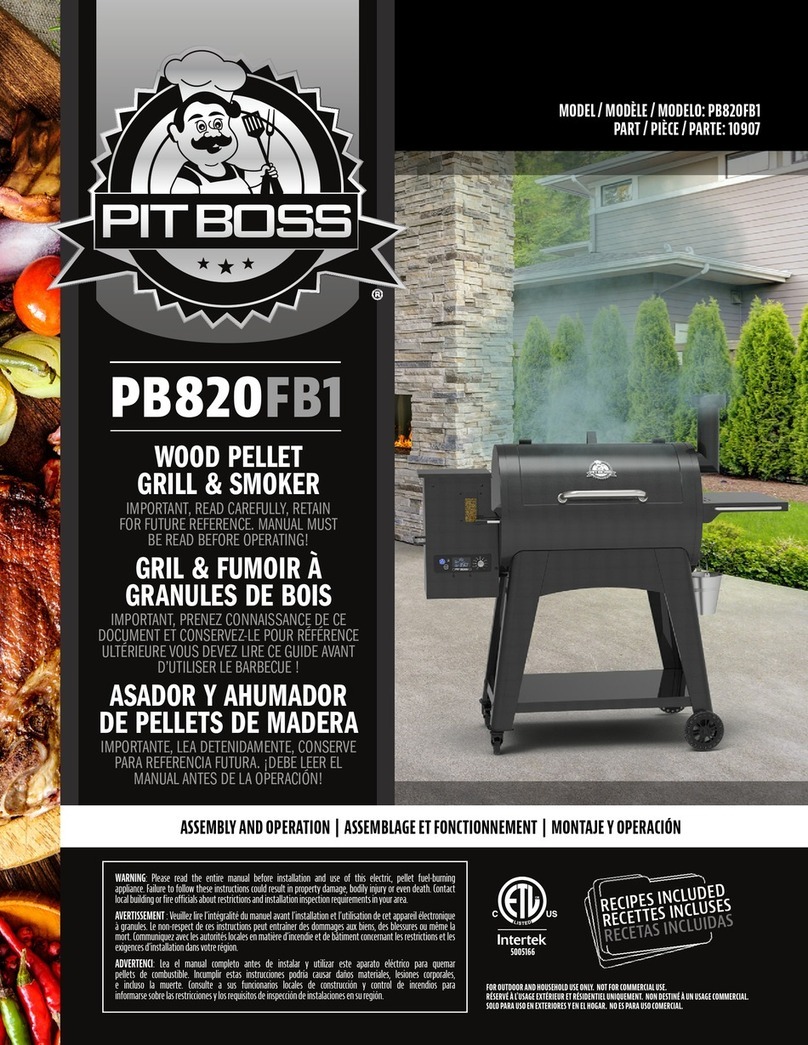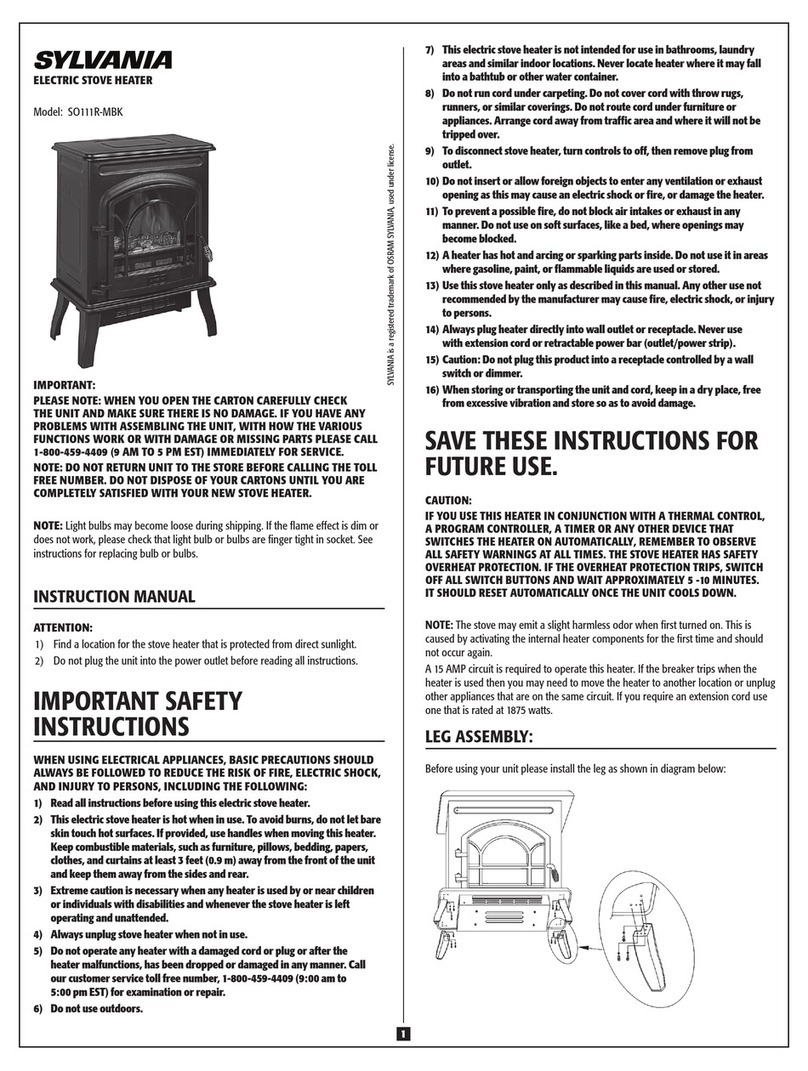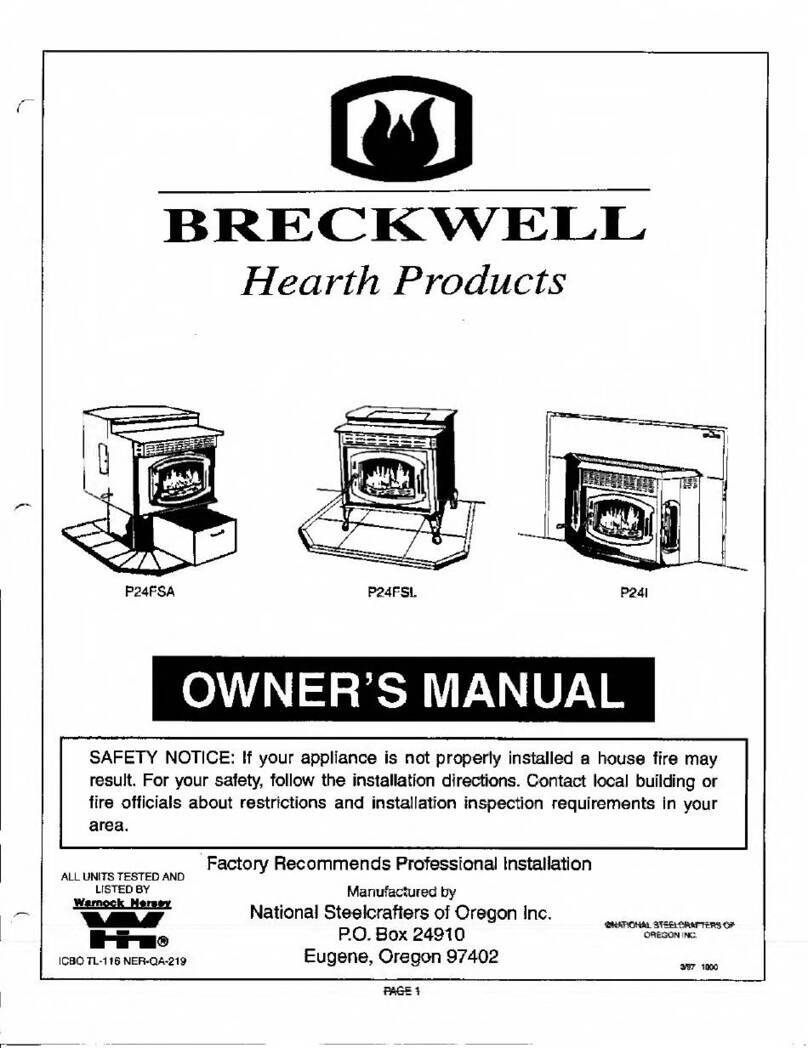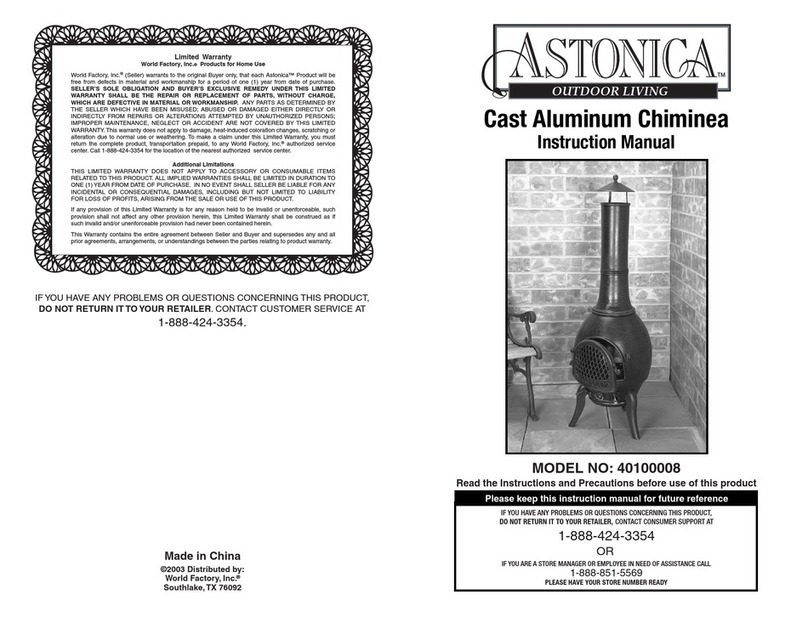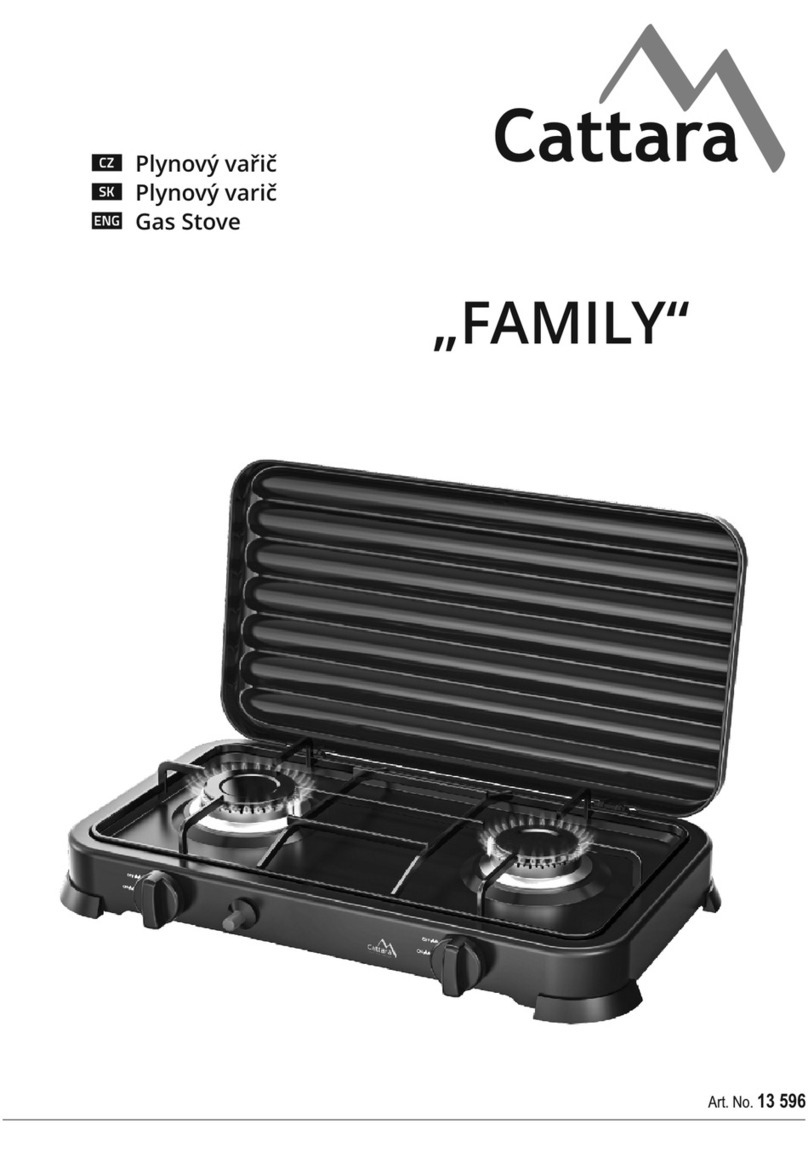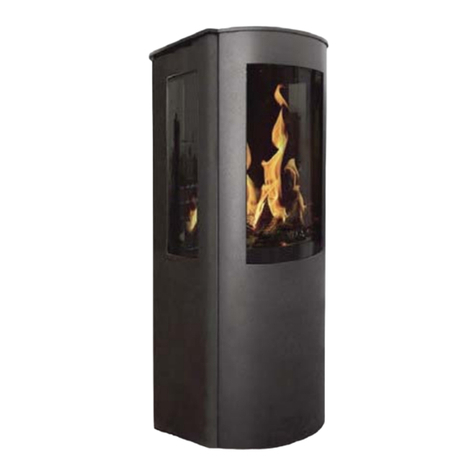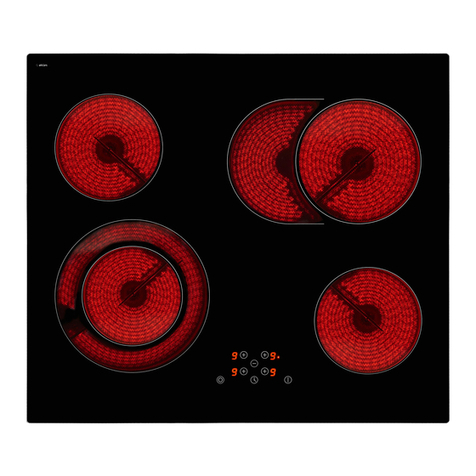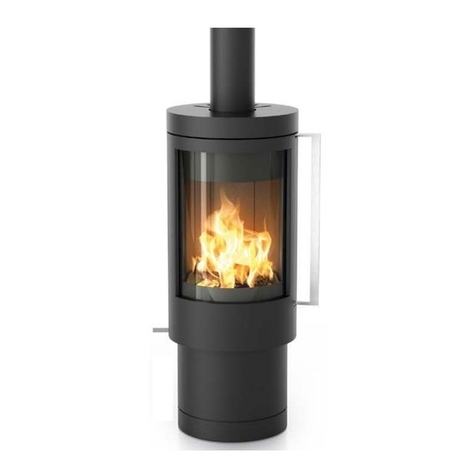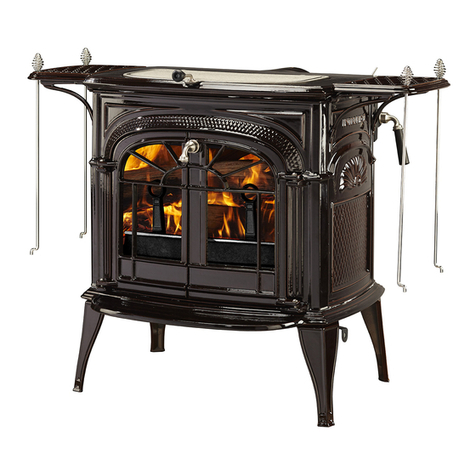
2 CONSTRUCTION
A NON-COMBUSTIBLE FLOORS
B COMBUSTIBLE FLOORS OR RAISED
CONSTRUCTION
Floor protection is not necessary (however this is
recommended).
Floor coverings if used eg carpet, timber, vinyl must
be trimmed to the above minimum clearances.
This can only be achieved using the
beneath the firebox and 75mm
Woodtex floor protector in front to minimum depth.
The combination of these two plus tiles / slate etc
totals a 90mm height for the floor protector. Please
refer below separate page on installation requirements.
Broady's
Insulated Plinth
3 BROADY'S FIREPOWER INSULATED PLINTH AND WOODTEX FLOOR PROTECTOR
This unique product enables easy lightweight construction of Fireplaces directly onto timber floors or framing if a
raised fire is required.
Steps:
Place plinth on floor or raised timber framing.
Secure by nailing through channels on sides.
Rear heat shield is positioned behind the plinth to the rear wall. Notched section to bottom inside plinth.
Timber can now be framed against sides. Refer to Section 3 of Framing Instructions.
75mm Woodtex floor protector is glued or nailed to the floor/framing in front. Refer to minimum dimensions above.
This is then tiled to a flush finish with the plinth (i.e. 15mm allowance) either before or after fitting the .
For thicker surfaces
(i.e. concrete slab), lower the Woodtex into the floor.
Broady's Firepower
NB No other material is to be used either under or in front of the Broady's Firepower unit when installing as above.
Broady's Firepower
DO NOT REDUCE THE 75MM THICKNESS.
G
G
G
G
G
G
4 SEISMIC RESTRAINT
I) On Non-Combustible Surfaces use 4 x angle brackets to sides nailed/screwed to surface.
ii) refer to plinth instructions to secure to floor then using 2 x brackets securing
to the front of the plinth.
Broady's Insulated Plinth
Broady's Firepower
A WIDTH 200mm each side of firebox opening
450 850mm
650 1050mm
750 1150mm
900 1300mm
Model Minimum width
B DEPTH/HEIGHT
The depth of each floor protector is related to the height
of the firebox from the floor as determined in this graph.
A minimum depth of 300mm must be maintained.
From floor
of Floor Protector
Floor -
Selected wall covering
must be flush with face of firebox
e.g. Plaster Board,Gib etc
6

