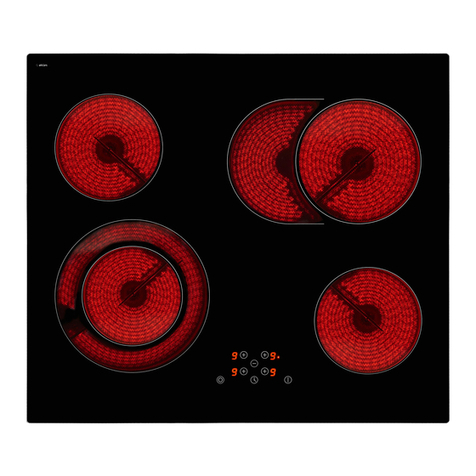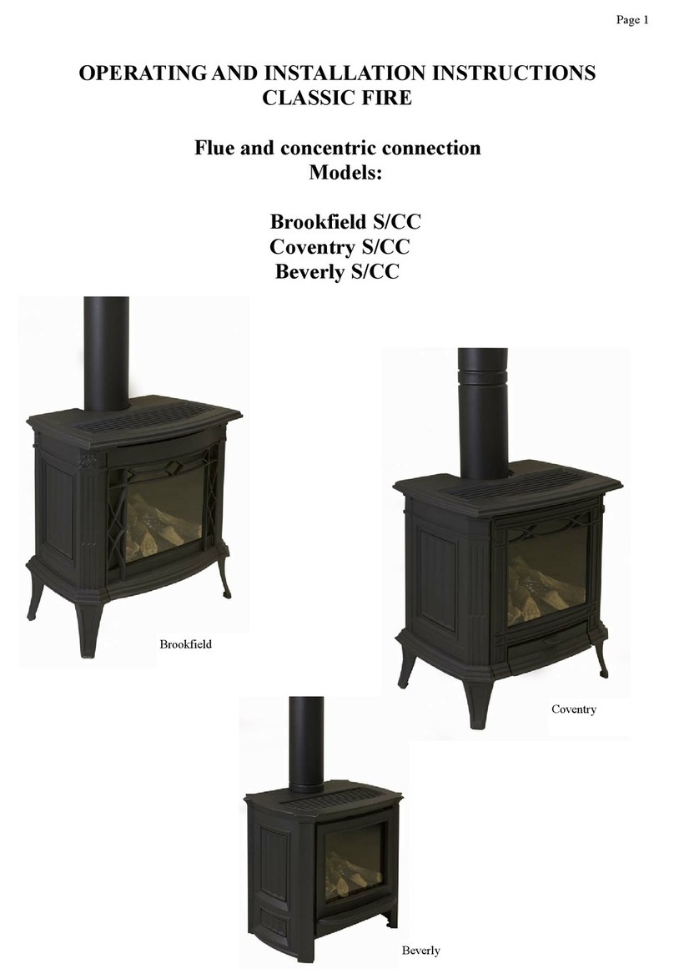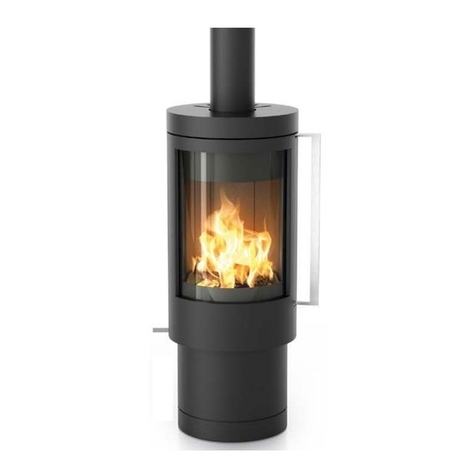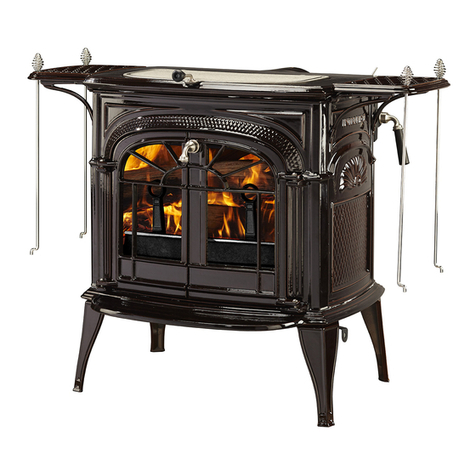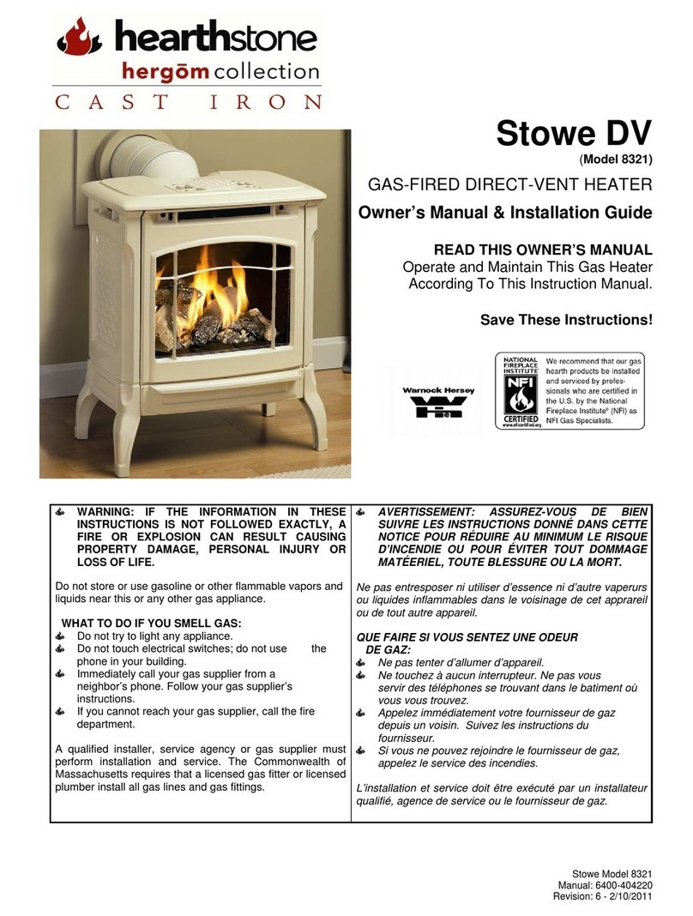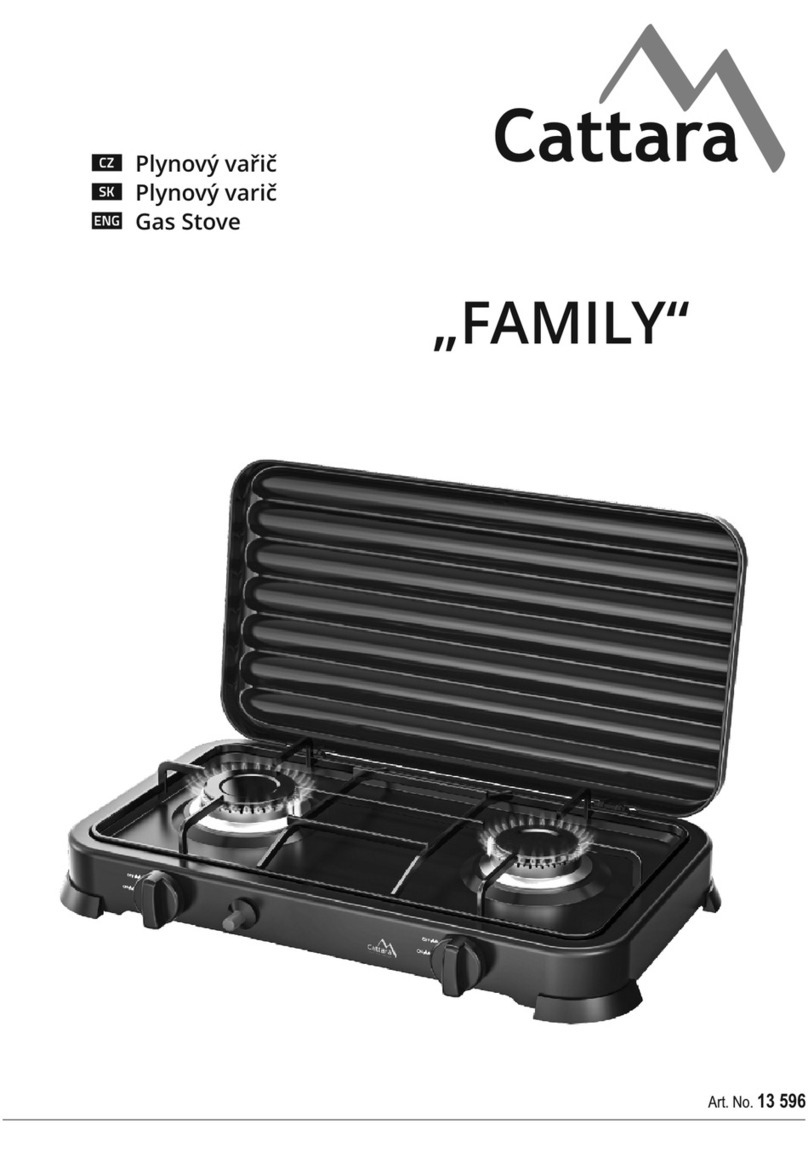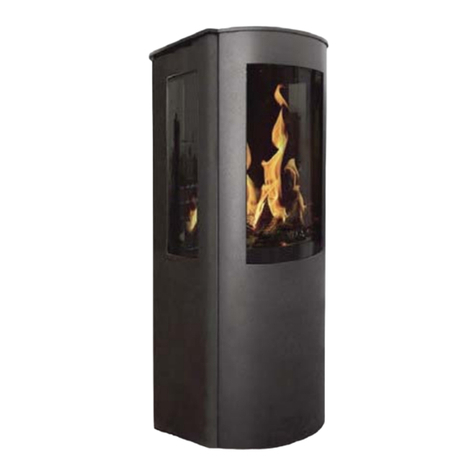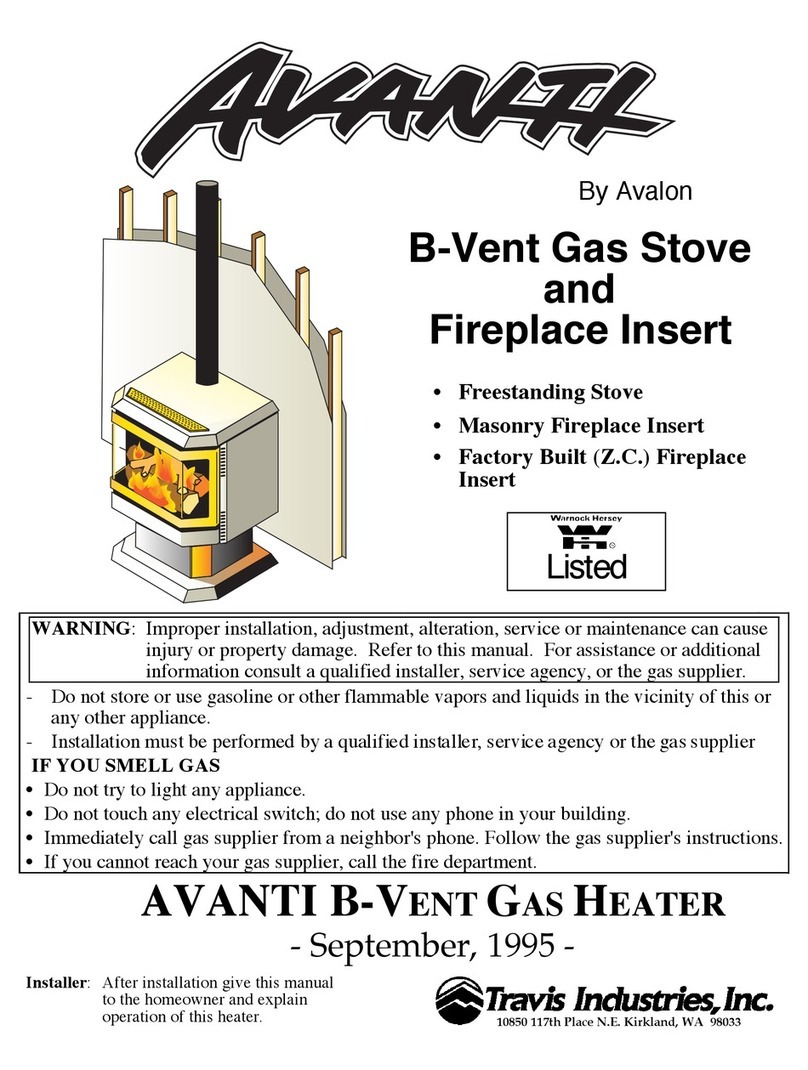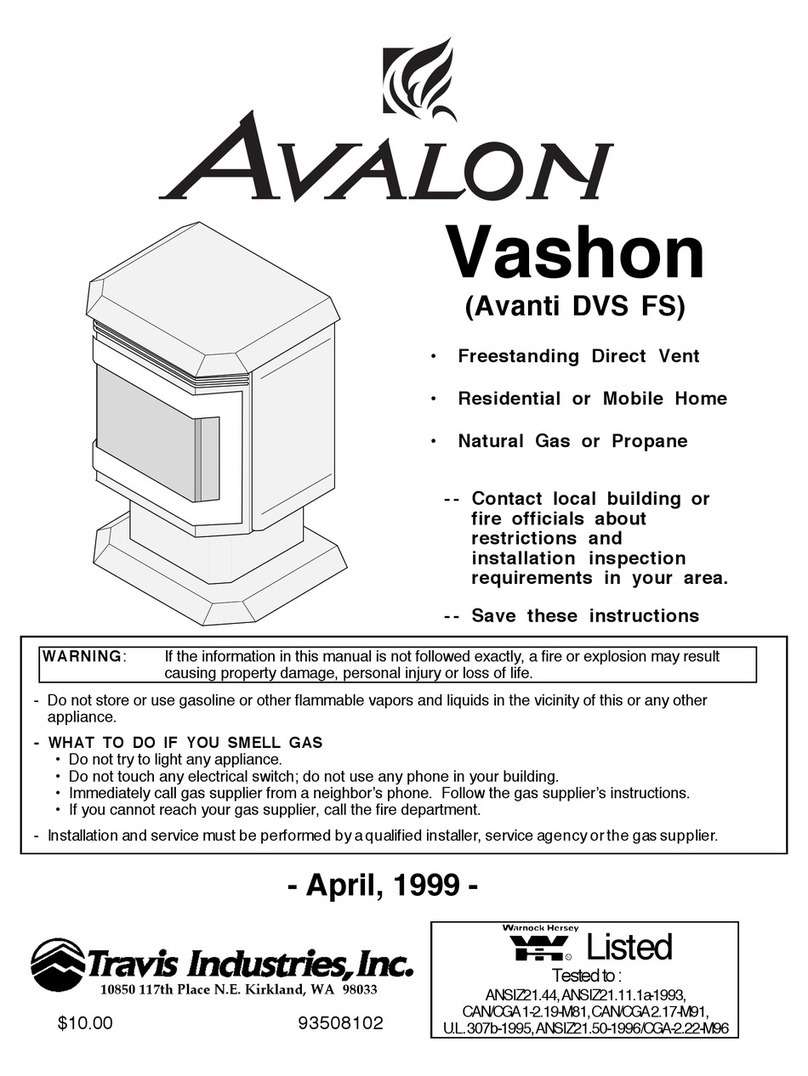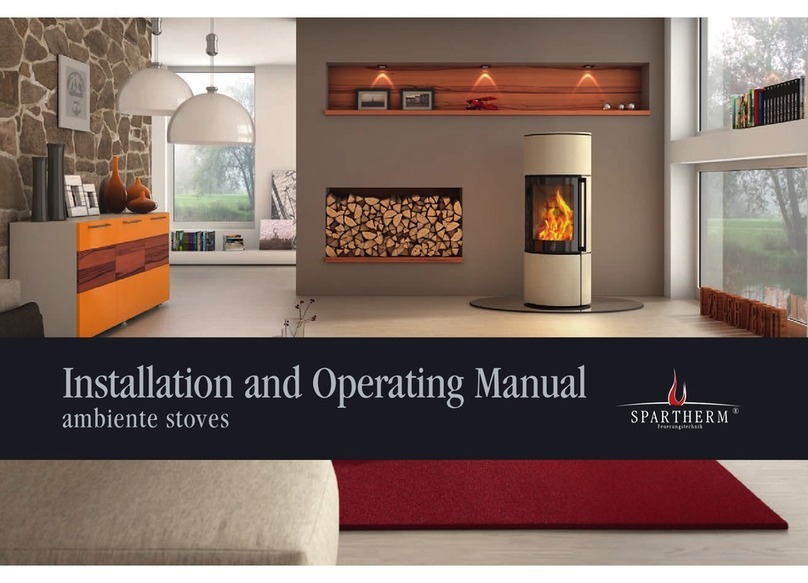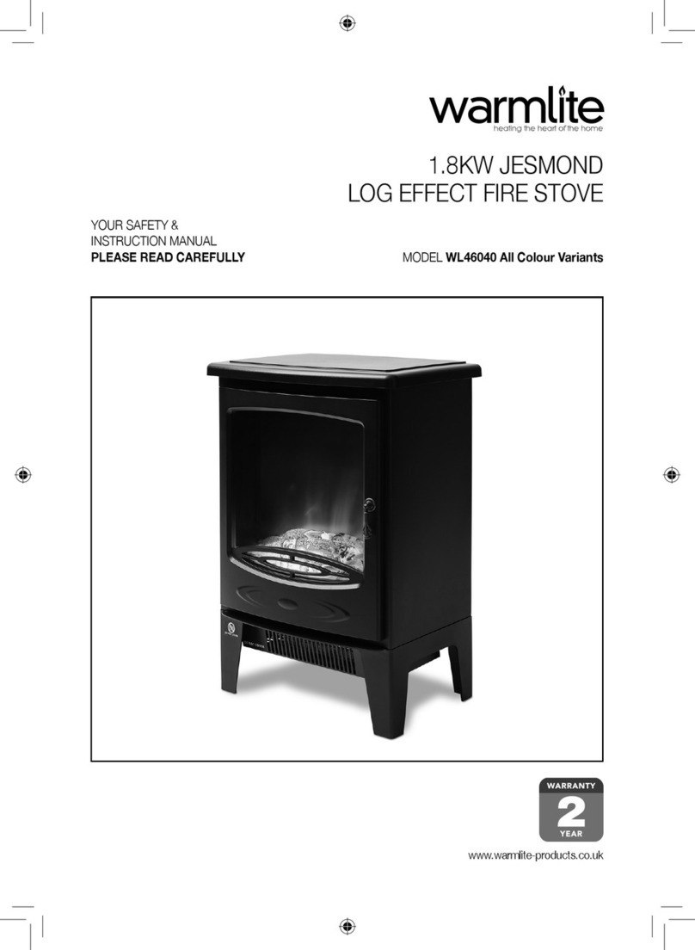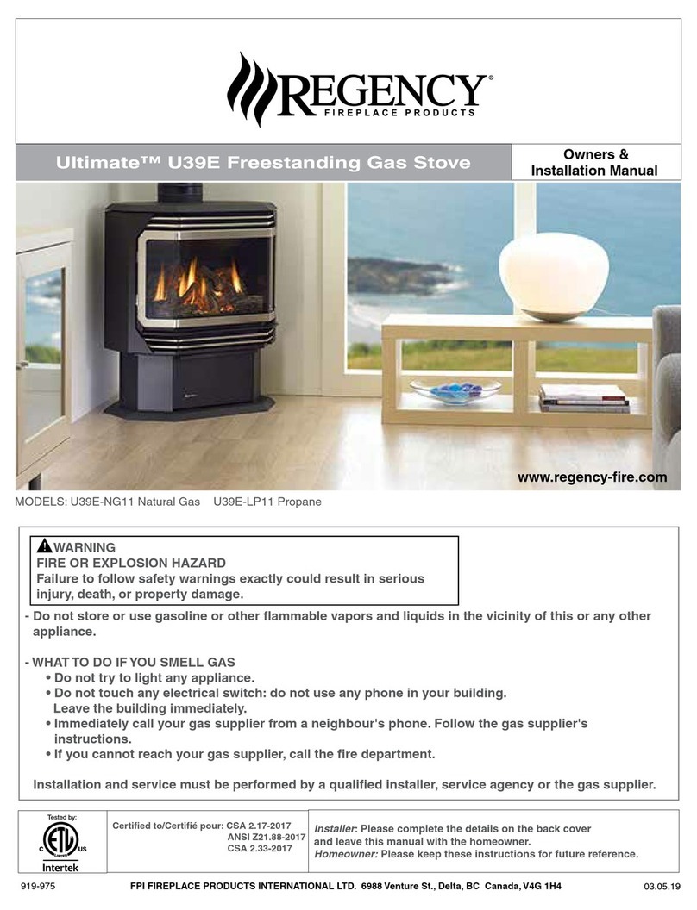INSTALLATION PREPARATION
Fireplace
1.
Locate furniture and other materials away from the front of the fireplace to allow free
access to the fireplace.
2.
Cover the hearth and adjacent floor areas with the drop cloths to protect from soiling
or marring the surfaces.
3. Remove the existing fireplace damper plate.
4. Thoroughly clean the fireplace of ashes and soot.
5. Check the chimney and smoke chamber for excessive bUildups of creosote or soot.
Also, check
fOf,
obstructions, such
as
bird nest. If the chimney
is
excessively dirty,
clean it, or have someone clean
it
professionally BEFORE installing or using the
BUCK STOVE.
Stove Preparation
1.
Remove the protective plastic wrapping from the stove.
2.
Inspect the stove for any obvious physical damage.
3.
Plug the power cord into a115 VAC outlet to test the motor and fan. Place the blower
control in the
"MANUAL"
position to test.
4.
Check the primary air draft controls to ensure that they slide freely and will lock
into position when the control knobs are tightened.
5.
Check the operation of the damper control to ensure that it will open and close
properly.
6.
Open and remove the doors and firedogs from the stove to facilitate installation.
FIGURE 4PREPARING
GOLD
TRIM
FIGURE 3STOVE POSITIONING
Cut
and
Remove
from
8ack
Flange
only.
POSITIONING THE BUCK STOVE
When positioning the stove, the following con-
ditions MUST be metl (See Figure
3)
1.
The front of the damper opening must be
positioned BEHIND the rear edge of the lintel
to ensure proper draft. (See Figure
3)
2.
The vertical plane of
the
fireplace front must
fall BEHIND the side cold air vent
on
top of
the stove.
(In
other words.
it
is possible to have
the stove too far
in
as well as not far enough!)
3.
Center the stove
in
the fireplace opening.
MOUNTING THE TRIM PANELS
After the BUCK STOVE
is
positioned. as
shown
in
Figure
3,
mark the mounting posi-
tion of the trim panels
as
follows:
1. Set the top (long) trim panel
in
place on top
of the stove. The panel should be flat against
the outside face of the fireplace, and standing
vertically. Mark along the lower edge of the
trim panel with apencil to make areference
line for mounting.
2.
Set the side trim panels
in
place, again flat
against the face of the fireplace. Mark down
the inside edge of the trim panel to make a
vertical reference line.
3.
Slide the BUCK STOVE out of the fireplace
far enough to work behind
the
trim panel refer-
renee lines.
