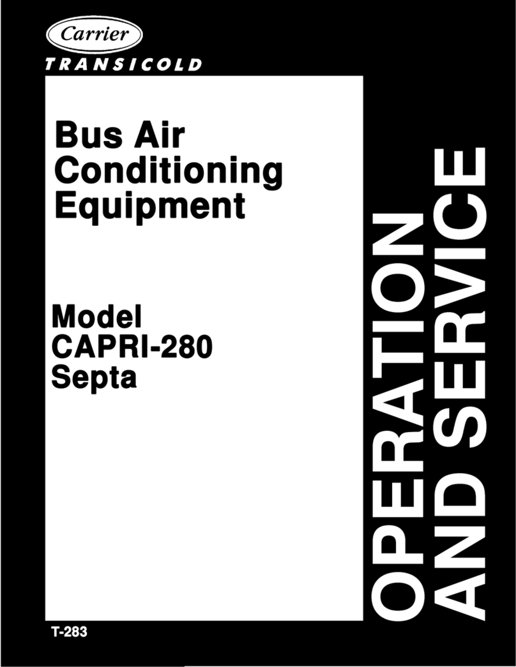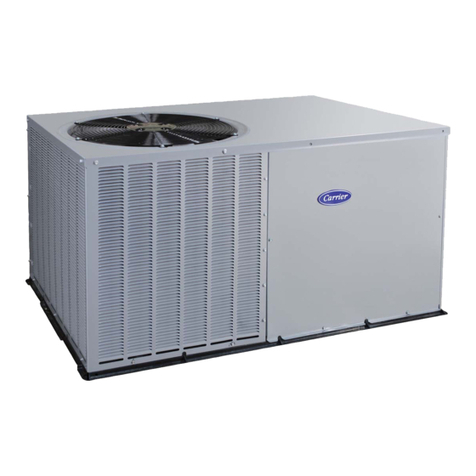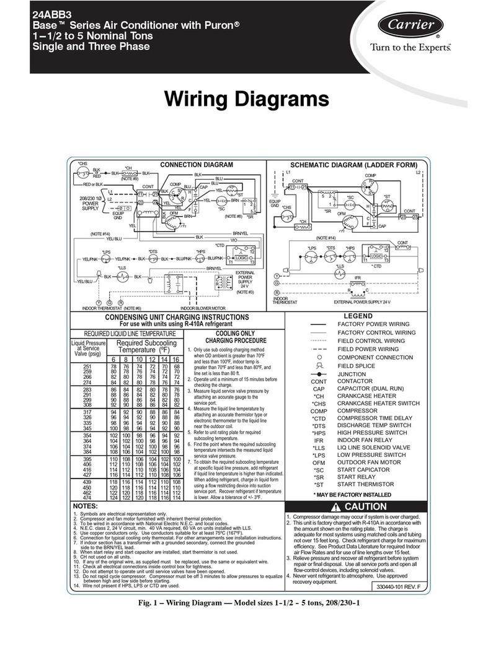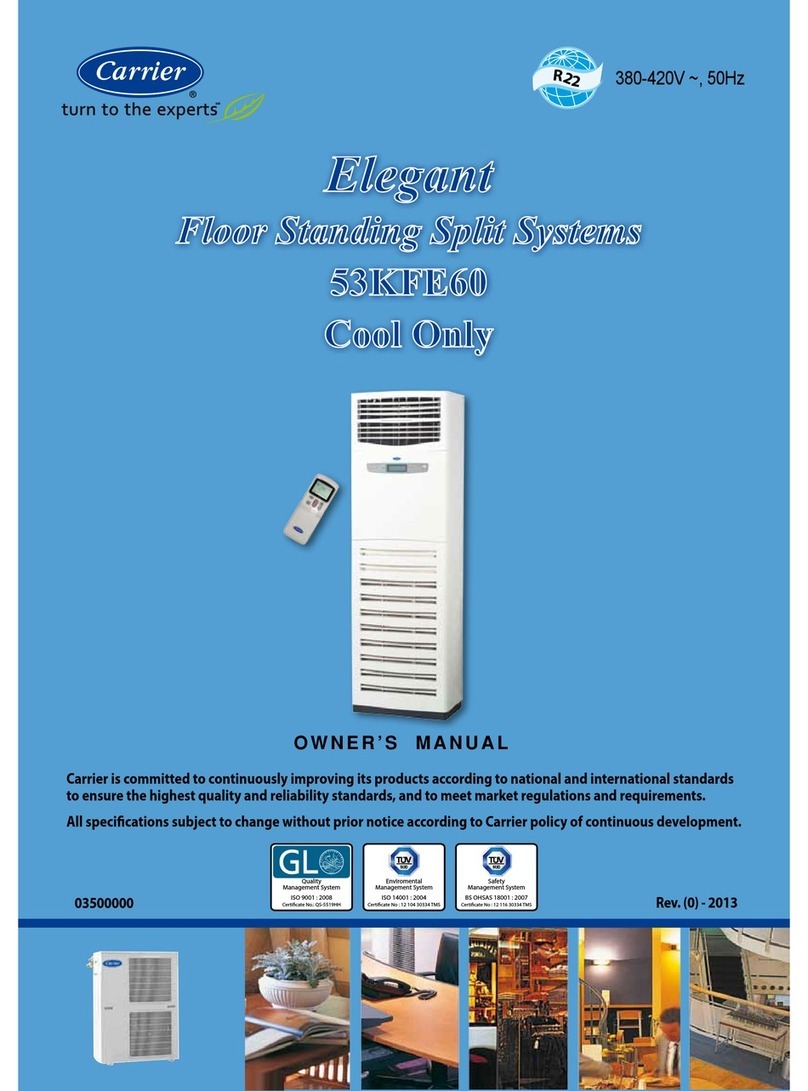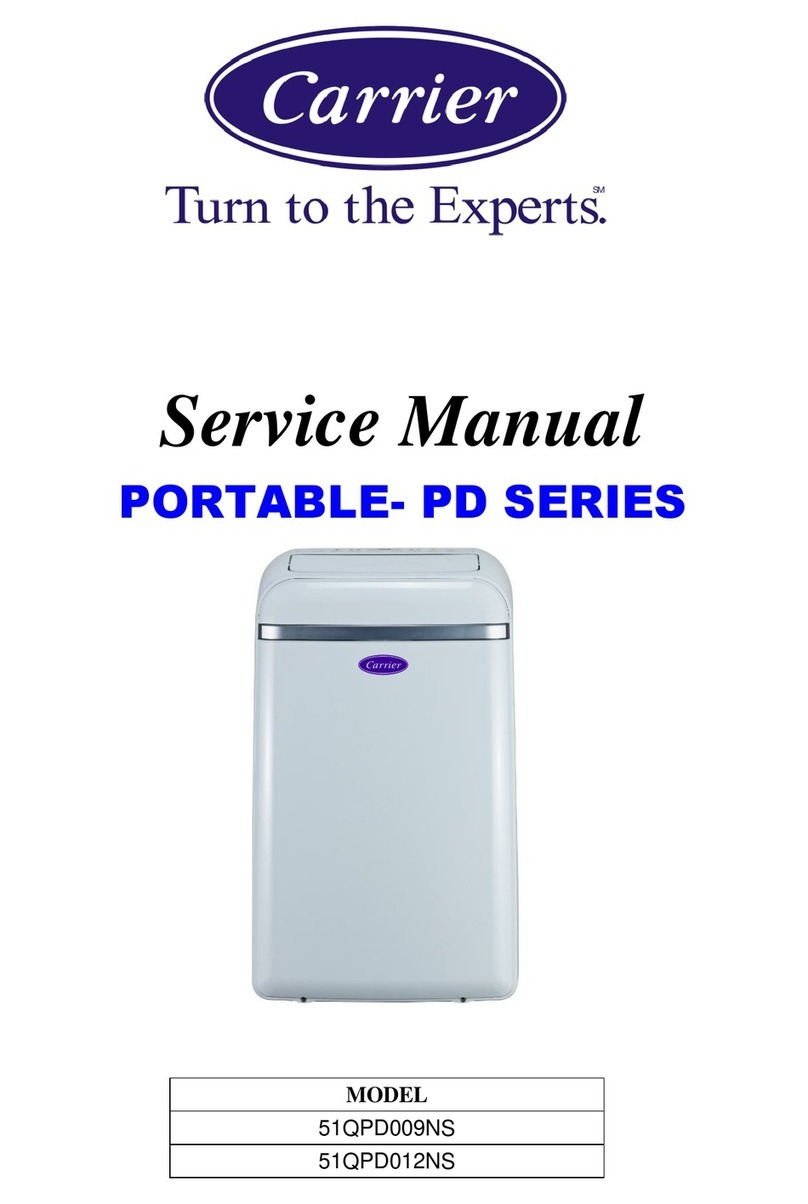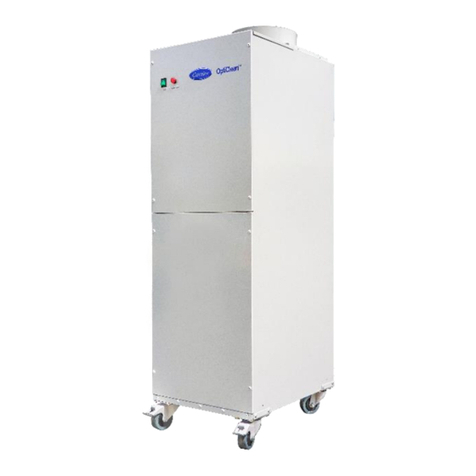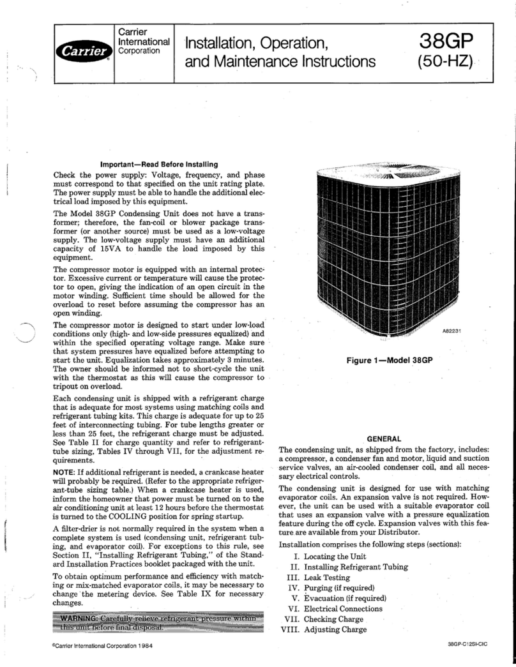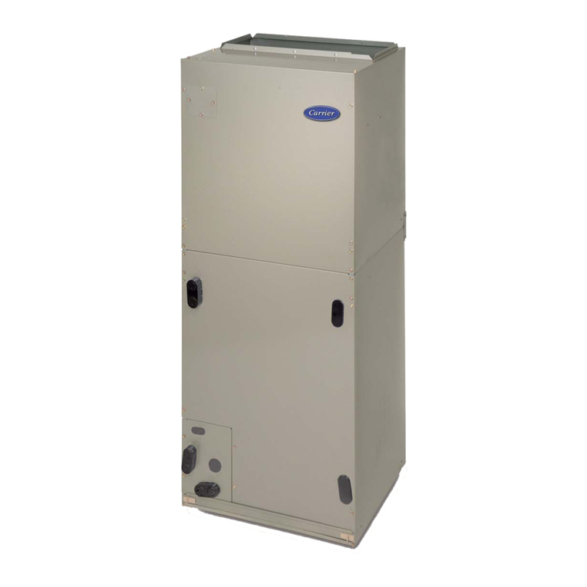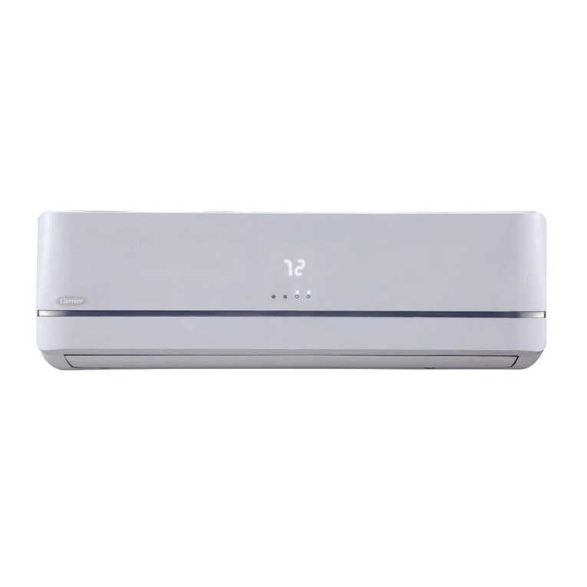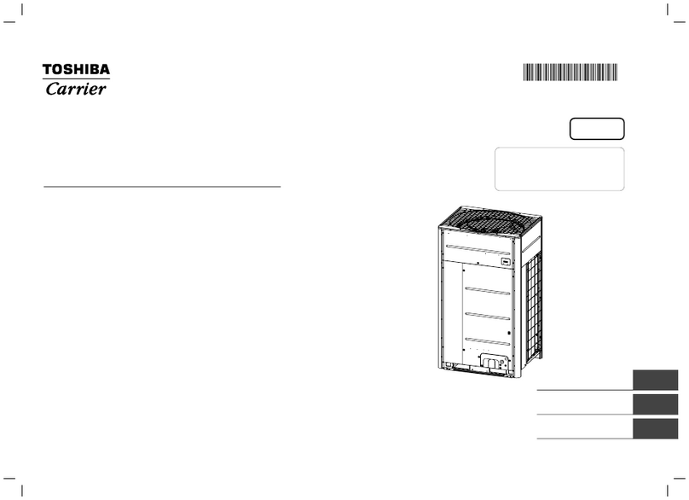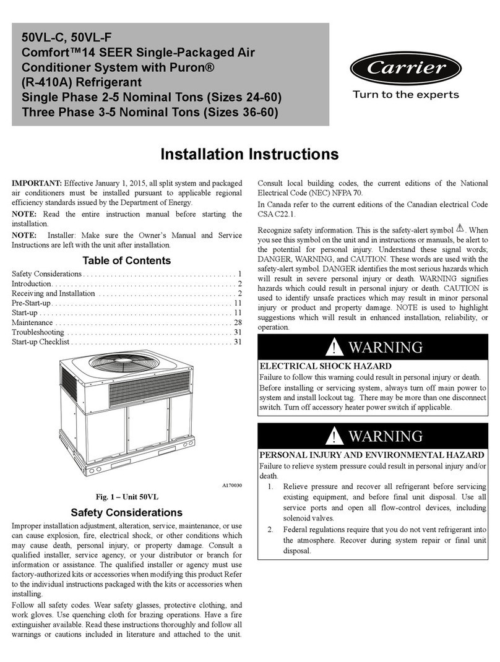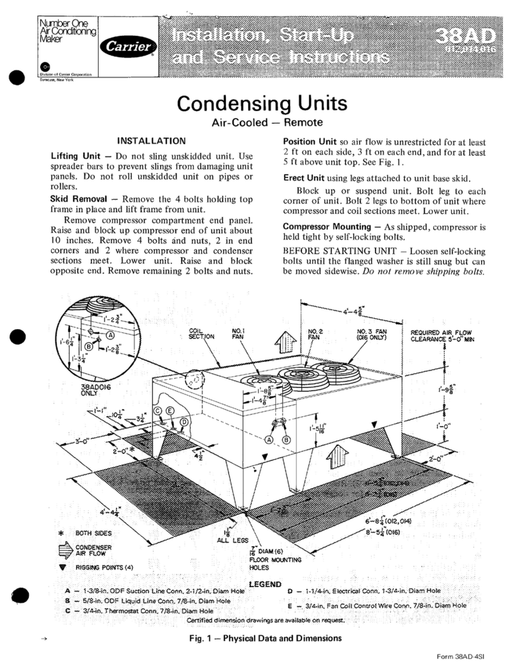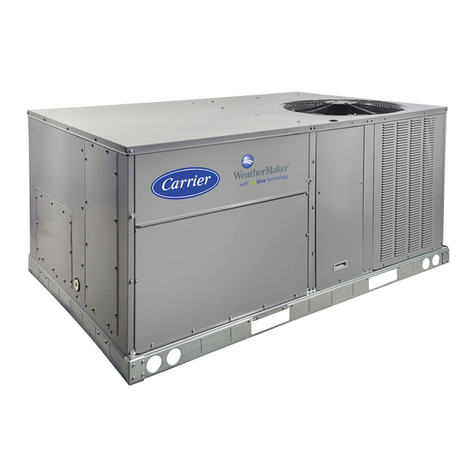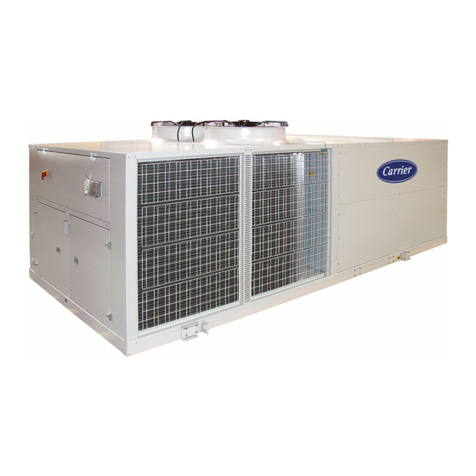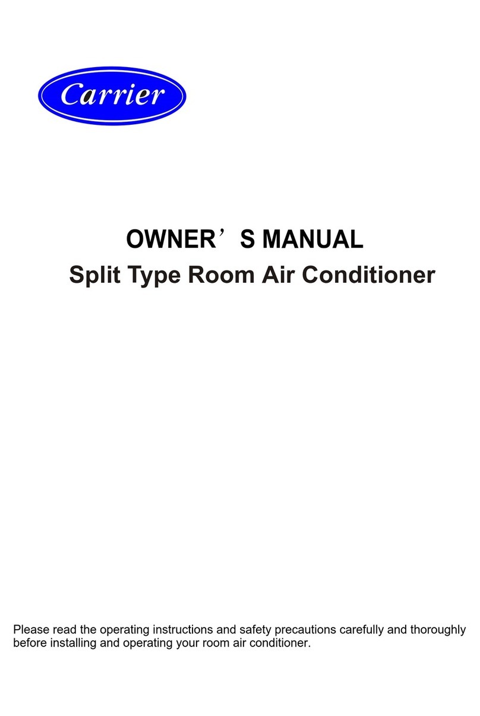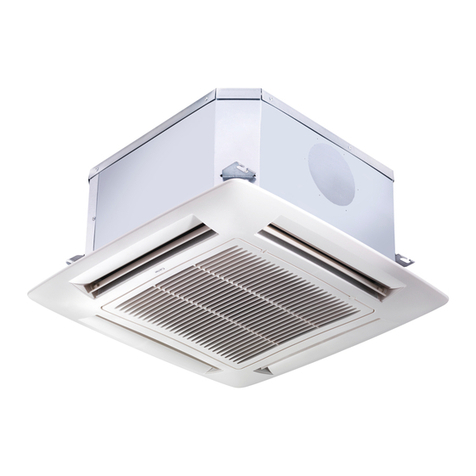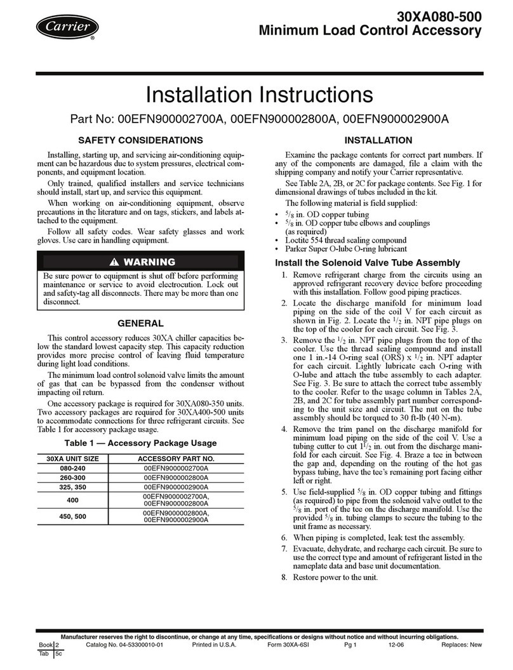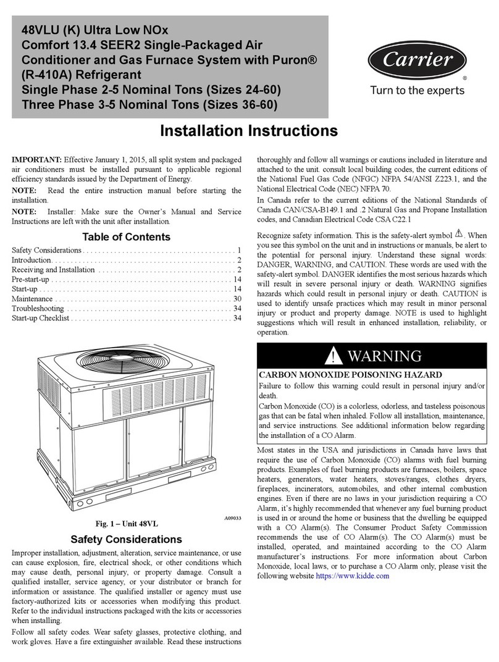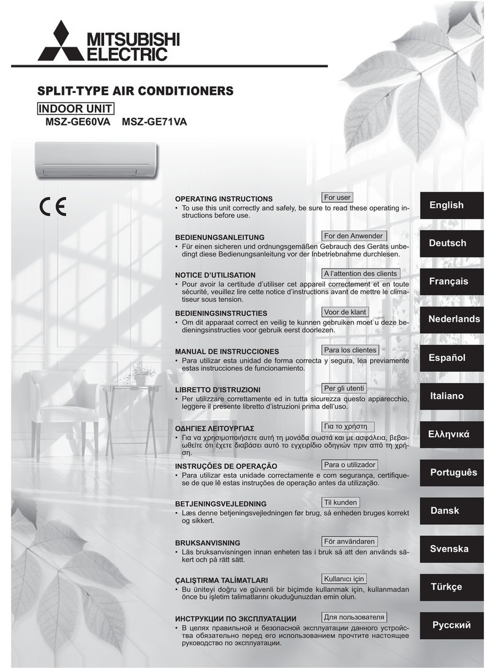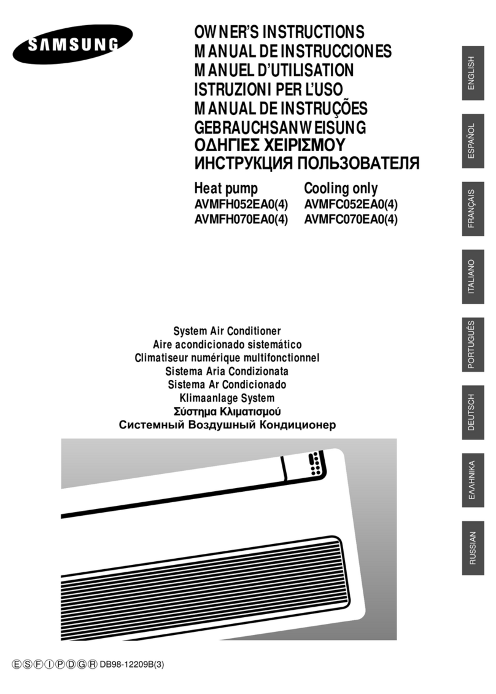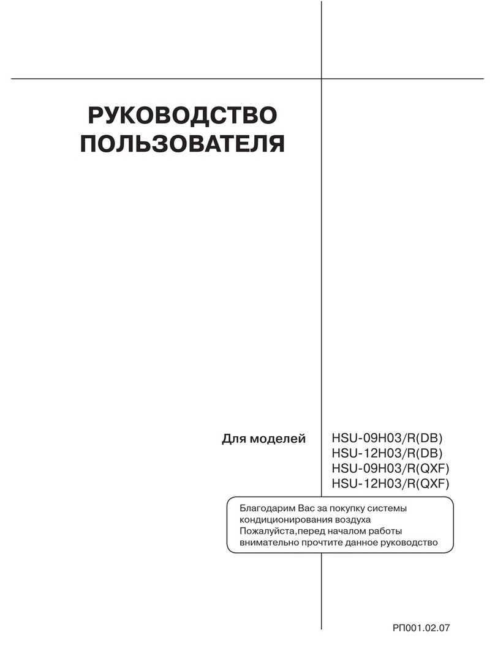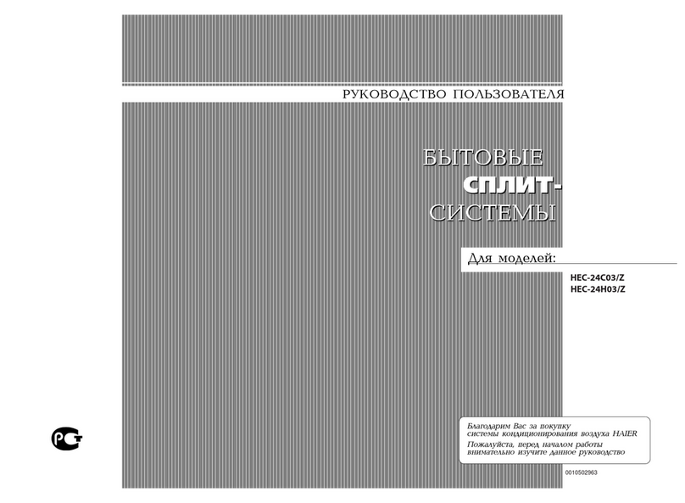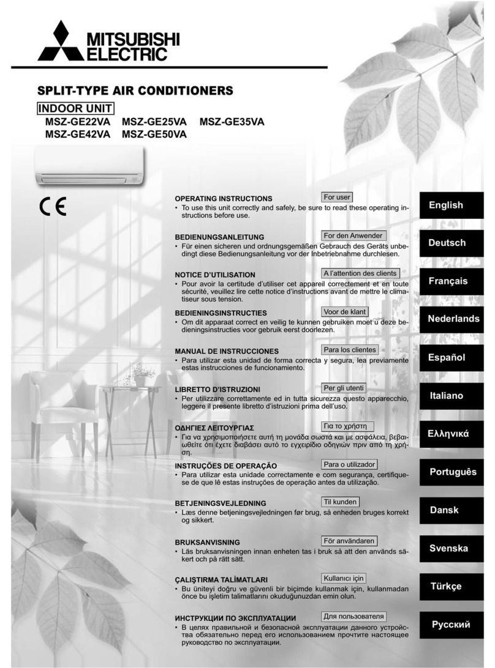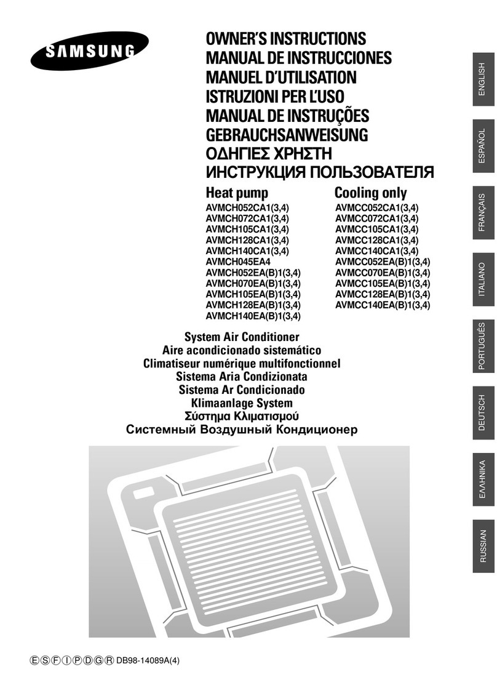
Irn ®
to the Expertg
Installation Instructions
IMPORTANT: This installation instruction contains basic unit
installation information including installation of field control
devices. For information on unit start-up, service, and operation,
refer to the unit Controls, Start-Up, Operation, Service, and
Troubleshooting Instructions also enclosed in the unit literature
packet. TABLE OF CONTENTS
PAGE
GENERAL ......................................... 1
SAFETY CONSIDERATIONS ......................... 1
INSTALLATION .................................... 2
Step 1 - Provide Unit Support ......................... 2
Step 2 - Rig and Place Unit ........................... 2
Step 3 - Field Fabricate Ductwork ...................... 9
Step 4 - Make Unit Duct Connections ................... 9
Step 5 - Install Flue Hood and Inlet Hood ................ 9
Step 6 - Install External Trap for Condensate Drain ....... 10
Step 7 - Orifice Change ............................. 11
Step 8 - Install Gas Piping ........................... 12
Step 9 - Make Electrical Connections .................. 12
Step 10 - Install Outdoor-Air Hoods
(Units with Economizers) .......................... 16
Step 11 - Install All Accessories ...................... 16
Step 12 - Configure Controls ........................ 16
GENERAL
The 48PD rooftop unit uses Puron ® (R-410A) refrigerant and
ComfortLink "_ DDC controls. It is intended to be used in either a
displacement ventilation or a single-zone variable air volume
application, The unit includes a factory installed variable capacity
compressor and variable frequency drive indoor fan motor. This
manual provides instruction for installation of the unit, Refer to
the unit Controls and Troubleshooting book for additional
information on configuring controls.
SAFETY CONSIDERATIONS
Installation and servicing of air-conditioning equipment can be
hazardous due to system pressure and electrical components. Only
trained and qualified service personnel should install, repair, or
service air-conditioning equipment.
Untrained personnel can perform the basic maintenance functions
of replacing filters. All other operations should be performed by
trained service personnel. When working on air-conditioning
equipment, observe precautions in the literature, tags and labels
attached to the unit, and other safety precautions that may apply.
Follow all safety codes. Wear safety glasses and work gloves.
Recognize safety information. This is the safety-alert symbol /_.
When you see this symbol on the unit and in instructions or
manuals, be alert to the potential for personal injury.
Understand the signal words DANGER, WARNING, and
CAUTION. These words are used with the safety-alert symbol.
DANGER identifies the most serious hazards which will result in
severe personal injury or death. WARNING signifies a hazard
which could result in personal injury or death. CAUTION is used
to identify unsafe practices which may result in minor personal
injury or product and property damage. NOTE is used to highlight
suggestions which will result in enhanced installation, reliability, or
operation.
ELECTRICALSHOCK HAZARD
Failure to follow this warning could result in personal
injury or death.
Before performing service or maintenance operations on
unit, always turn off main power to unit.
UNIT OPERATION AND SAFETY HAZARD
Failure to follow this caution may result in personal injury
or equipment damage,
Puron ® (R-410A) refrigerant systems operate at higher
pressures than standard R-22 systems, Do not use R-22
service equipment or components on Puron refrigerant
equipment,
