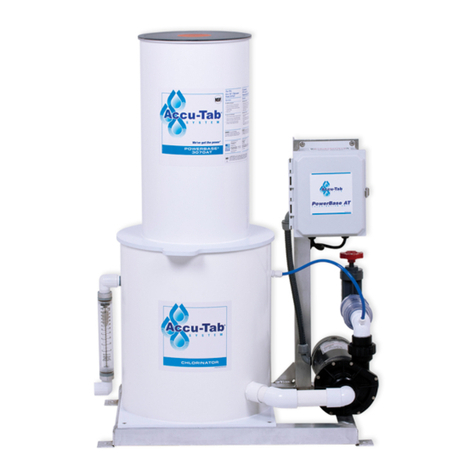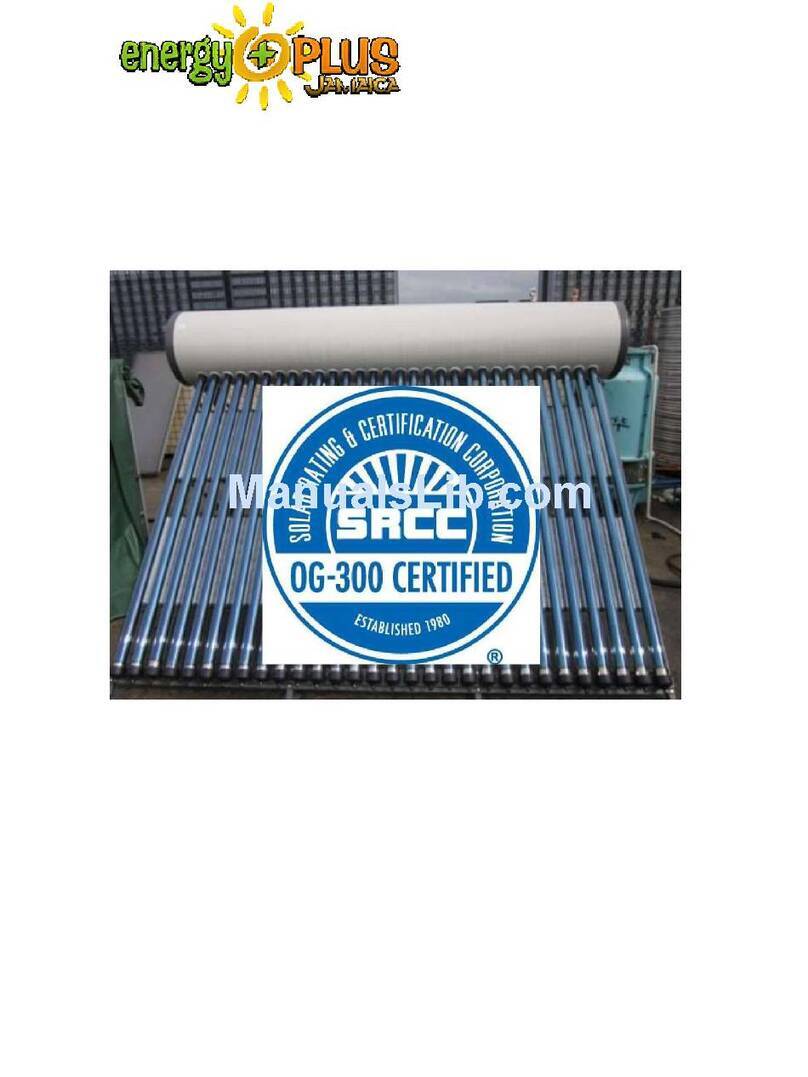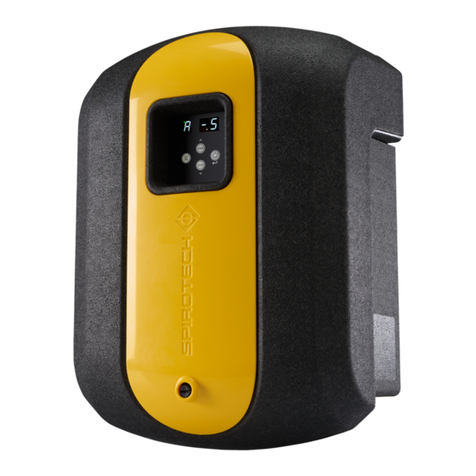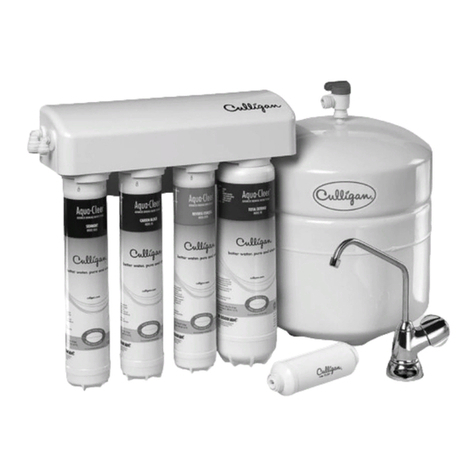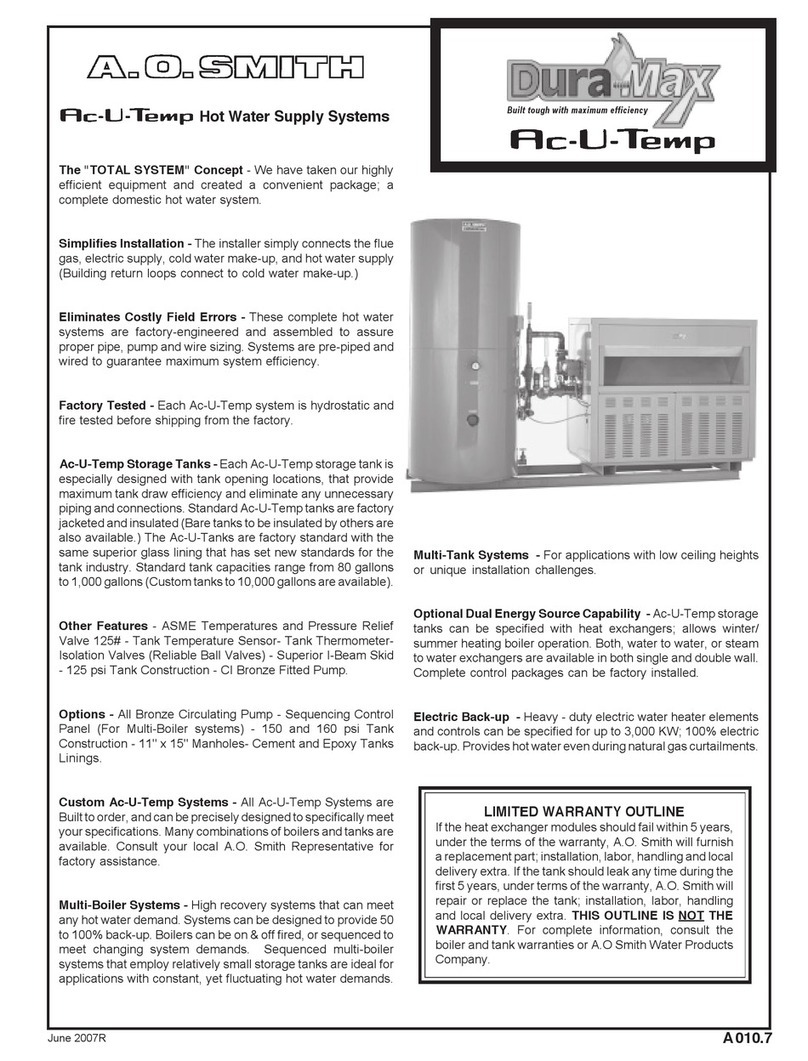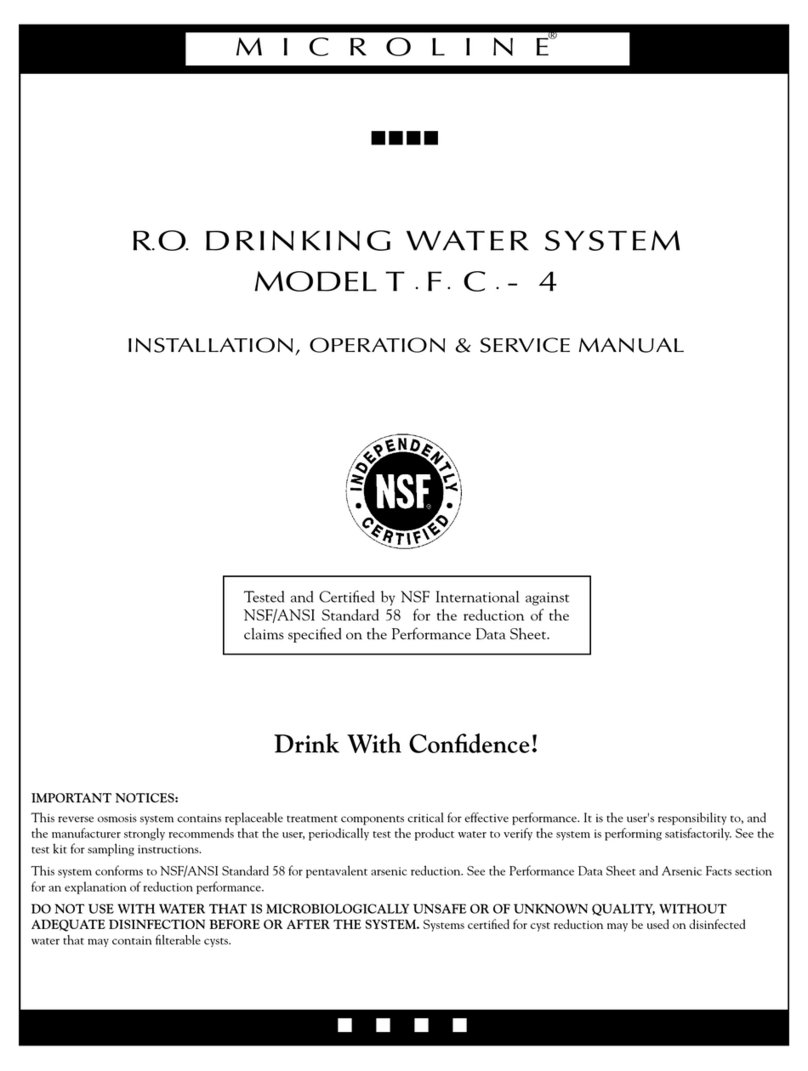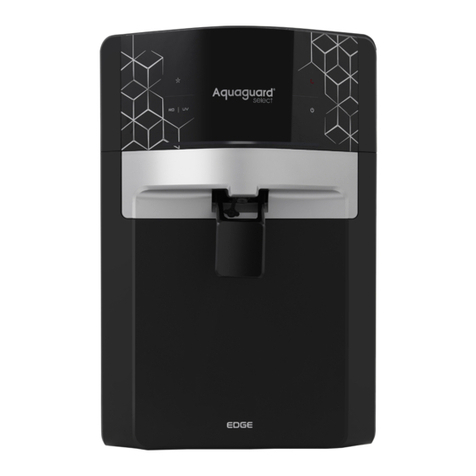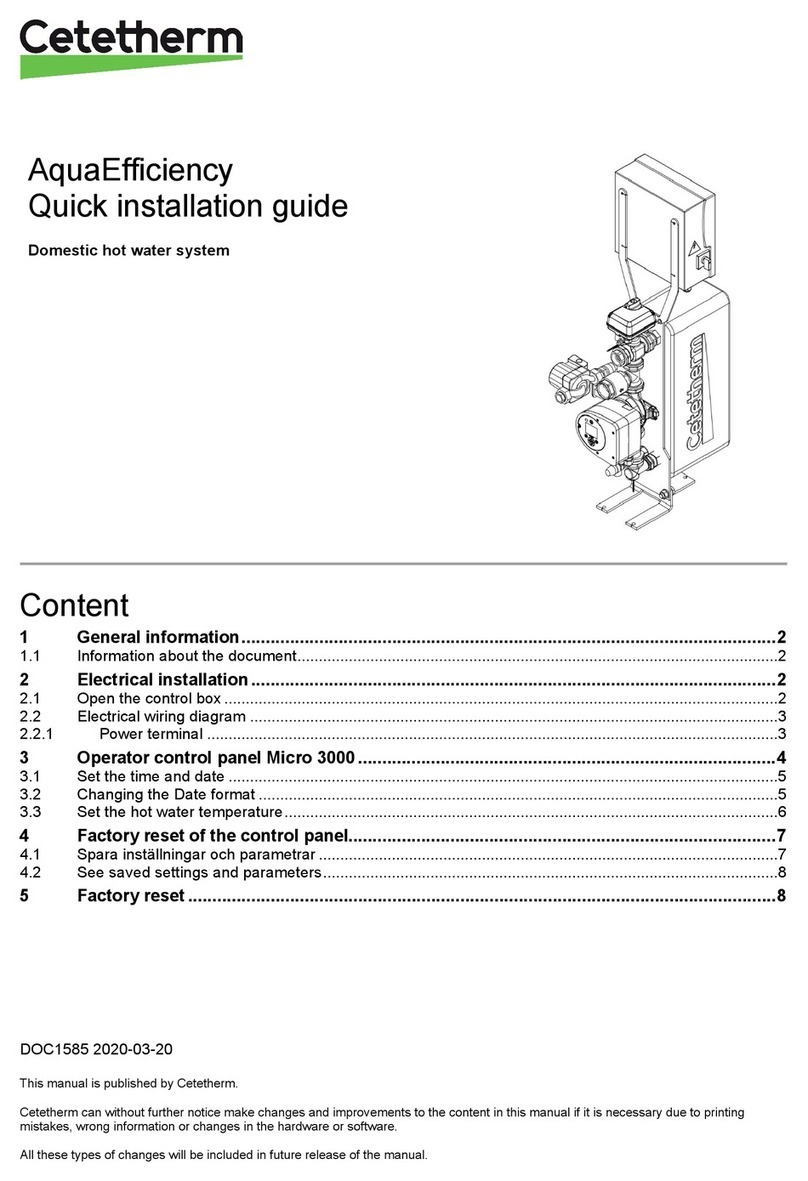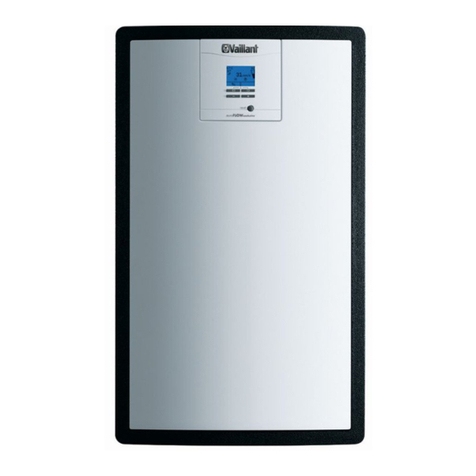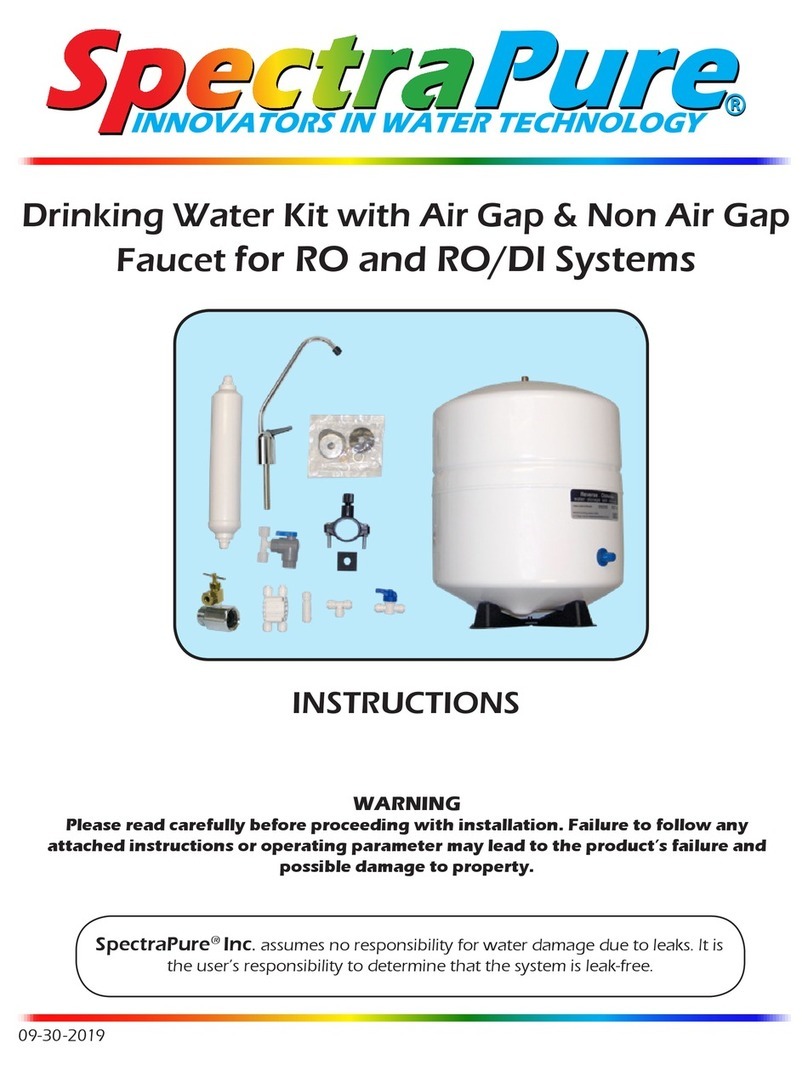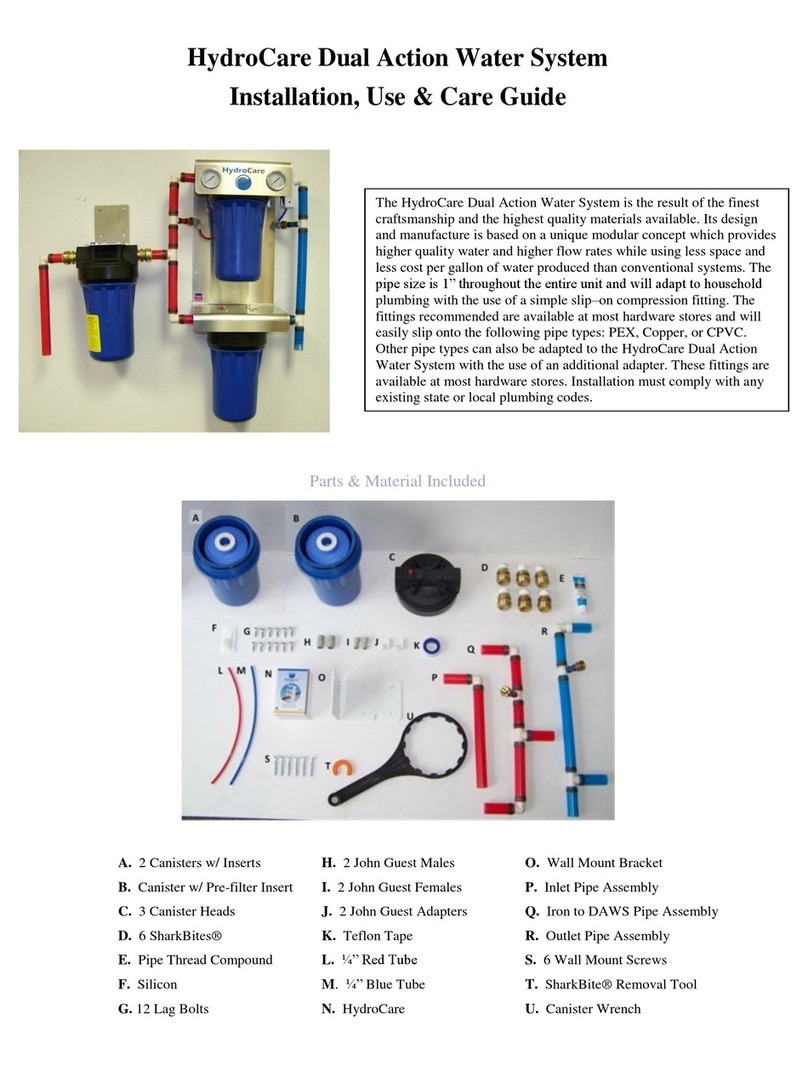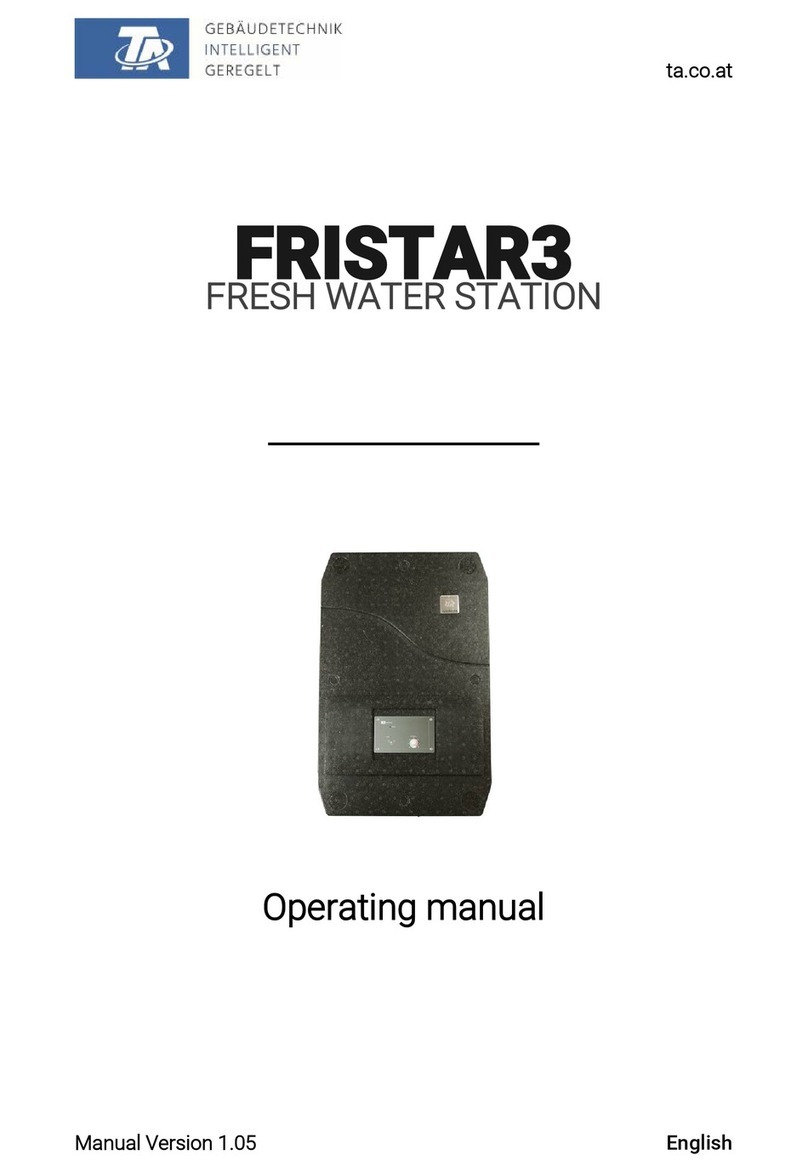
Normally it is required that the heat pump be installed in a
protected space inside the conditioned area. If the unit is installed
in an unconditioned space, it is imperative that it be isolated and
protected so that its physical temperature is maintained at 60°F or
above. All water pipes that are subject to freezing must be
insulated. All connections to the heat pump by ducting, plumbing,
etc., must follow ASHRAE standards. All local codes must be
followed during installation.
Locating the unit in crawl spaces or attics in areas subject to
extreme cold should be avoided.
NOTE: An auxiliary drain pan at least 4 in. larger than the bottom
of the heat pump must be used.
MOUNT UNIT—VERTICAL
Vertical heat pump units are usually installed on the floor. To
properly isolate the unit, be sure to place a piece of rubber or
neoprene under the unit; the pad should extend beyond the edges
of the unit, and should be 3/8-to l/2-in. thick. (See Fig. 6.)
SOUND ATTENUATION—HORIZONTAL UNITS
Correct placement of the horizontal unit can play an important part
in minimizing sound problems. Since ductwork is normally
applied to these units, the unit can be placed so that the principal
sound emission is outside the occupied space in sound-critical
applications. A fire damper may be required by a local code if a
fire wall is penetrated.
SOUND ATTENUATION—VERTICAL UNITS
Because vertical units are usually in basements or closets , the
location of the unit often serves as the primary means of sound
attenuation. (See Fig. 6.) Additional measures for reducing sound
transmission include the following:
1. Use a sound baffle, as shown in Fig. 6, to attenuate line-of-
sight sound radiated through the return-air grilles.
2. Mount the unit on a rubber or cork isolation pad to minimize
vibration transmission to the building structure (The entire
base of the unit—not just the corners—should rest on the pad
to ensure adequate isolation.)
Step 4—Make Duct Connections
A flange is provided at the blower opening to facilitate duct
connections. A flexible connection must be made between the heat
pump and to any supply and return metal ducting. All ducting
should be insulated to avoid heat loss in both heating and cooling
cycles and keep from forming condensate during cooling opera-
tion.
Existing ductwork should be checked to ensure that proper airflow
is possible. The factory specifications on the fan capacity must be
checked to ensure that the correct amount of air will pass through
the heat pump. Check all existing ducts for leaks and repair before
operating. The unit is factory wired for medium speed (blue wire).
High speed (black wire) and low speed (red wire) taps are
provided.
Step 5—Make All Piping Connections
Besides complying with any applicable codes, system piping
should also include the following features:
1. A drain valve at the base of each supply and return riser to
enable system flushing at start-up and during routine servic-
ing.
2. Shut-off/balancing valves and unions at each unit to permit
unit removal for servicing.
3. Strainers at the inlet of each system circulating pump. (Shut-
off balancing valves, flow indicators, and drain tees in the
supply runout and return at each floor facilitate loop balancing
and servicing.)
Insulation is required on all exposed loop water piping. If the loop
temperature falls below 60°F, the piping will sweat and suffer heat
loss.
Failure to insulate loop piping may result in damage from
condensate dripping on surrounding equipment and struc-
tures.
Though the horizontal run of the condensate hose is usually too
short to pose any drainage problems, it is important to remember
that horizontal runs of condensate line are typically pitched at least
1 in. for every 10 ft of run in the direction of flow. Low points and
unpitched piping cannot be allowed, since dirt will collect in these
areas and cause stoppage and overflow.
To ensure proper condensate flow from units, a condensate trap
must be installed at each unit with the top of the trap positioned
below the unit condensate drain connection. Trap must be at least
3 in. deep. (See Fig. 3.) Pitch condensate line to open drain or
sump. When condensate line is subject to sweating, proper
material or insulation may be required. Condensate trap must be
primed prior to unit operation.
Step 6—Make Electrical Connections
To avoid possible injury or death due to electrical shock, open
supply power disconnect switch and secure it in that position.
Use only copper conductors for field-installed electrical
wiring. Unit terminals are not designed to accept other types
of conductors.
Install a branch circuit disconnect switch per NEC of adequate size
to handle unit starting current Locate disconnect within sight and
readily accessible from the unit, per Section 440-14 of the NEC.
Fig. 6—Vertical Sound Attenuation A93335
ISOLATION
PAD
INSULATED SOUND BAFFLE
(OPEN BOTH ENDS AND BOTTOM)
RETURN AIR LOUVER OR GRILLE
4
