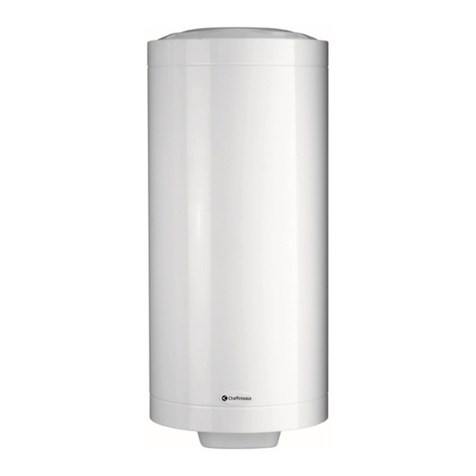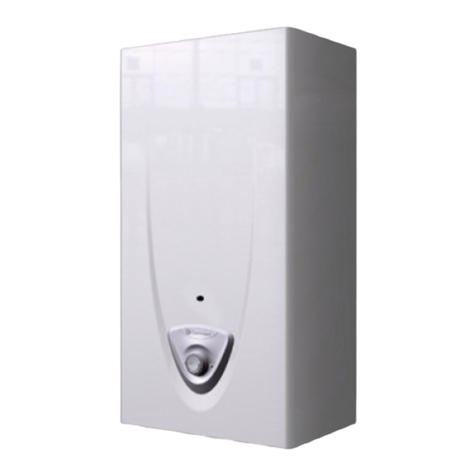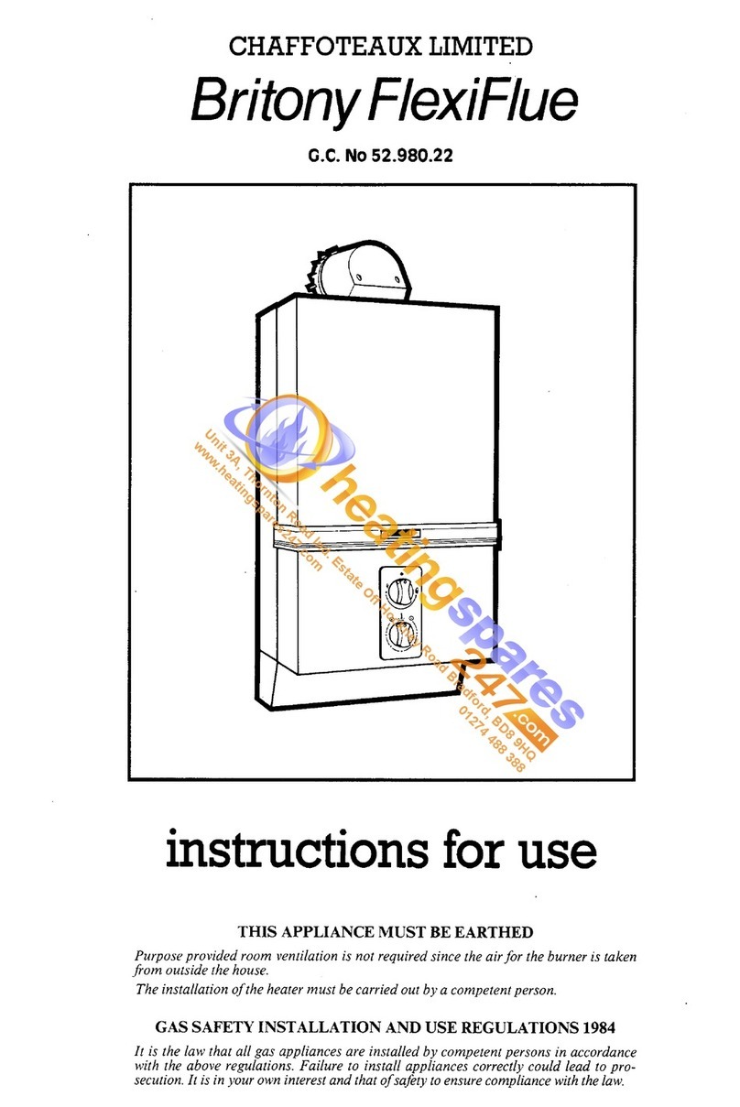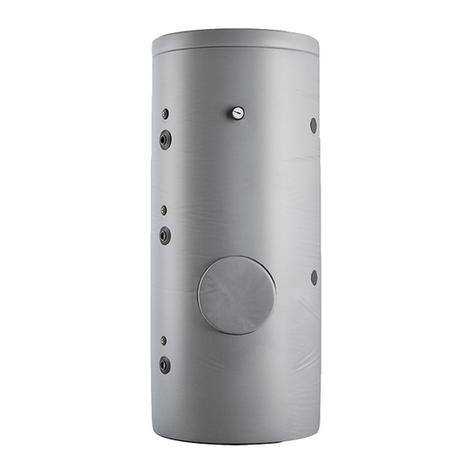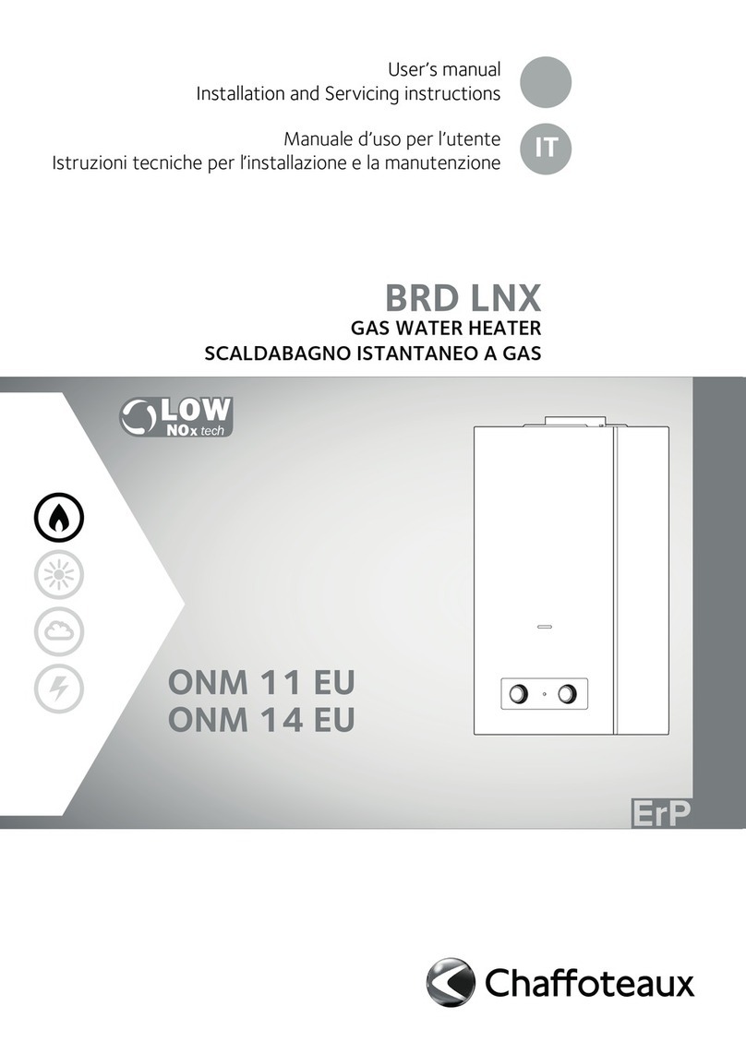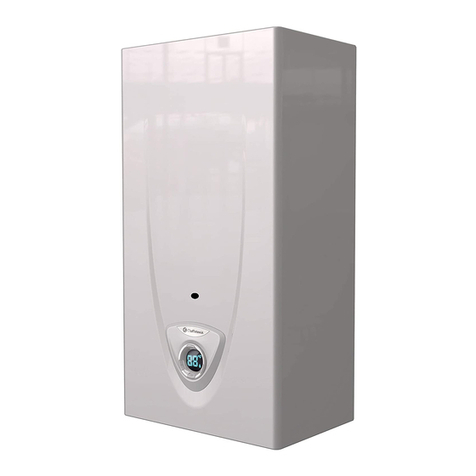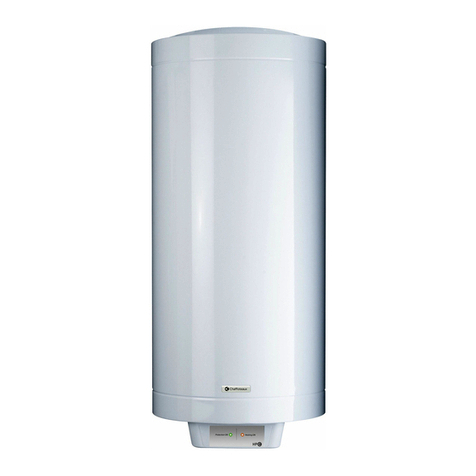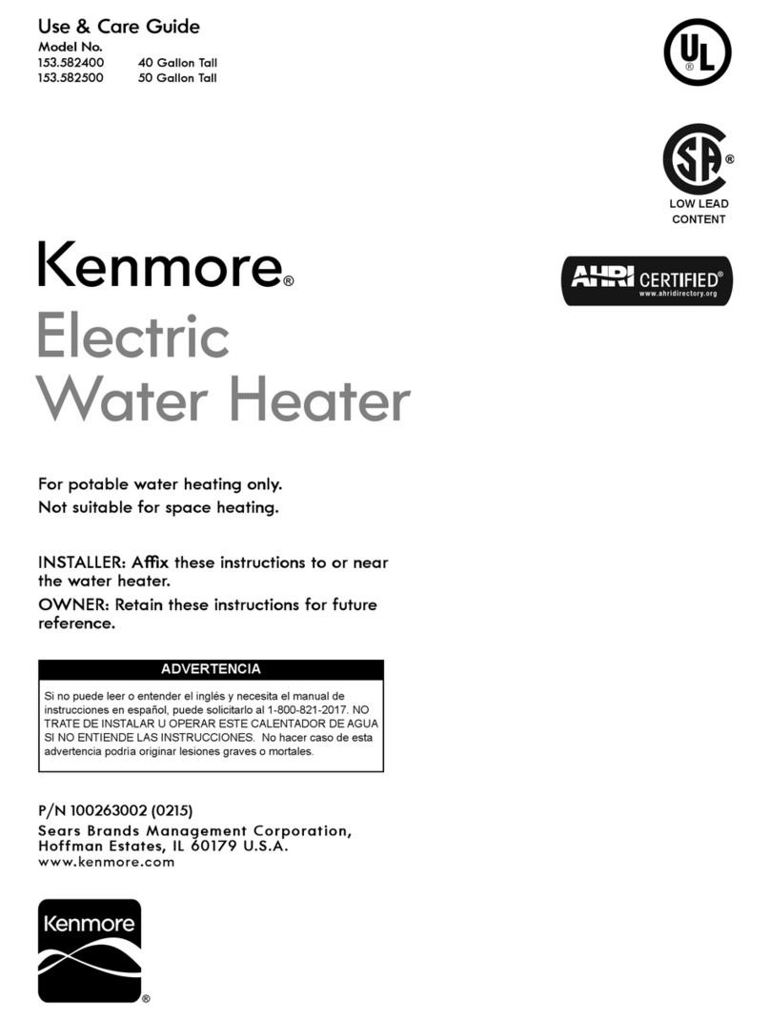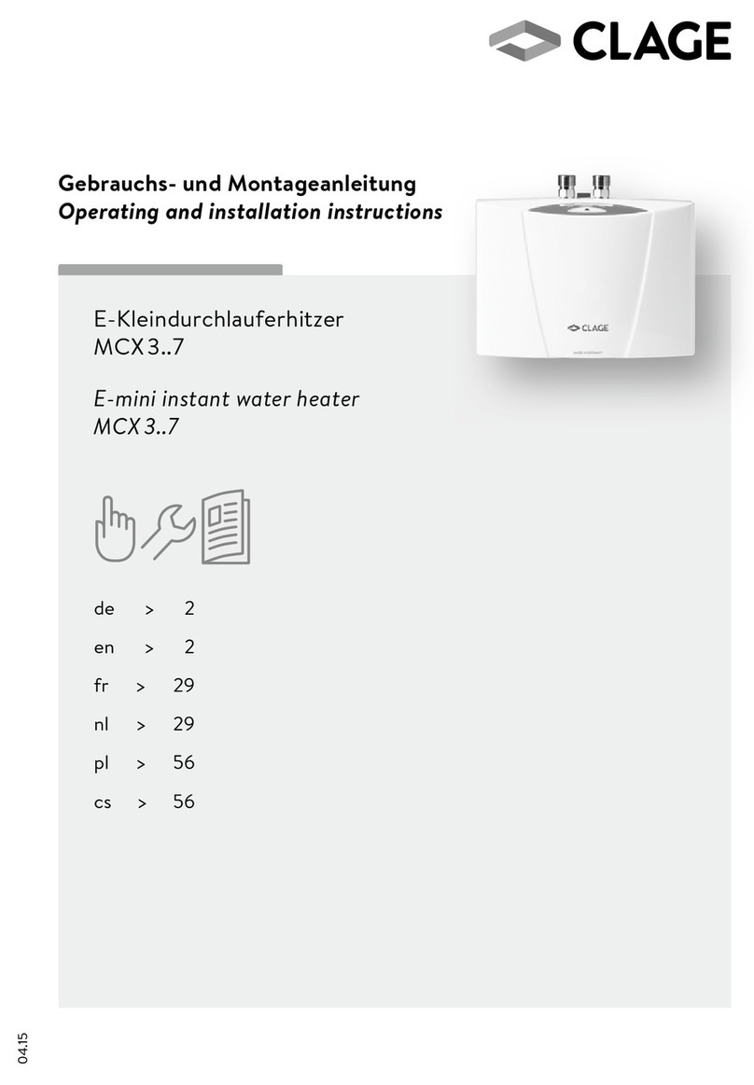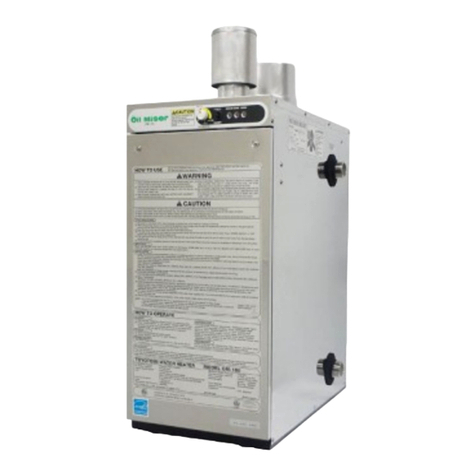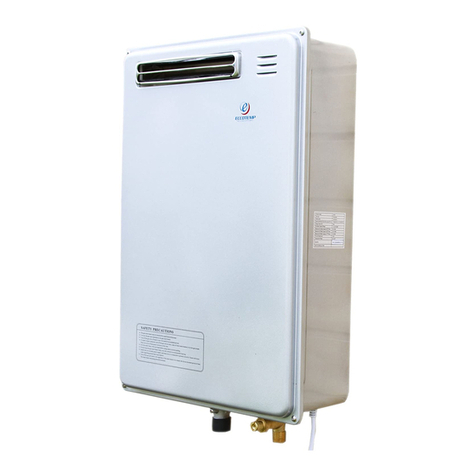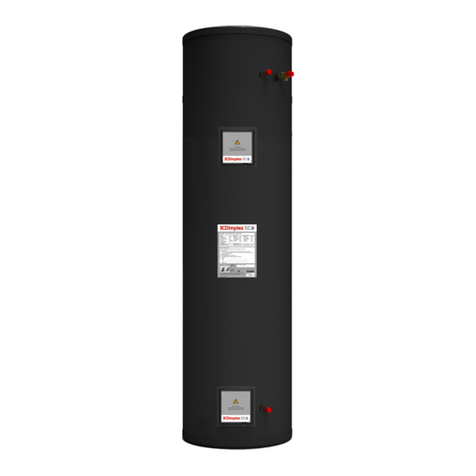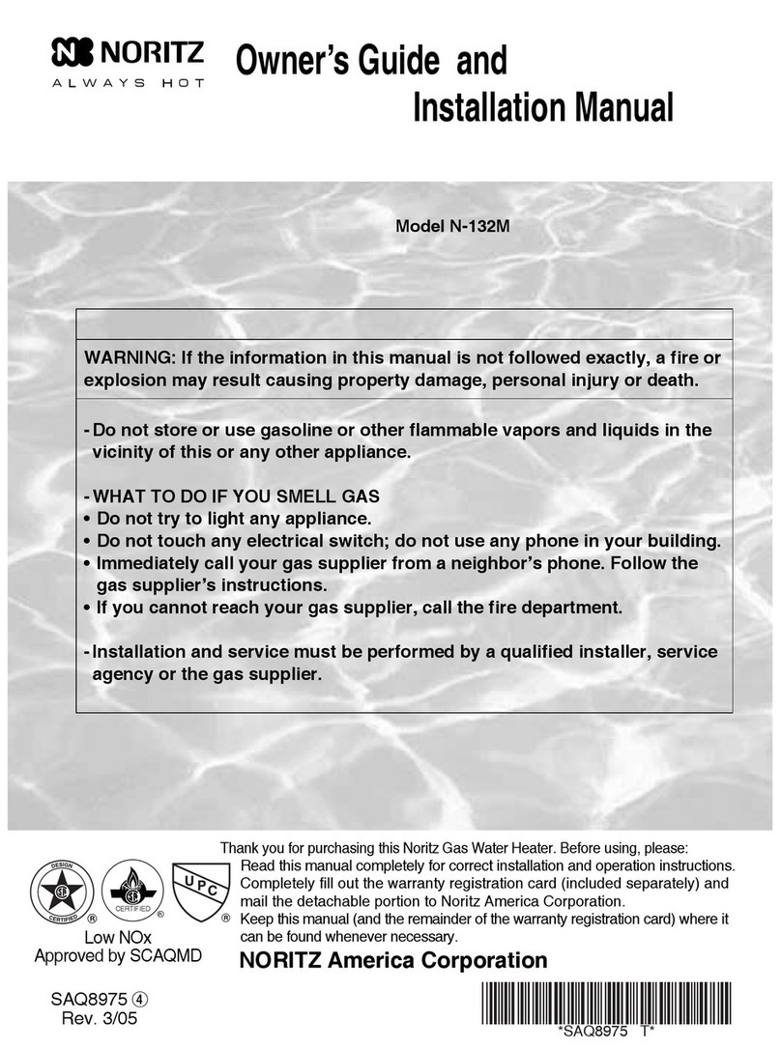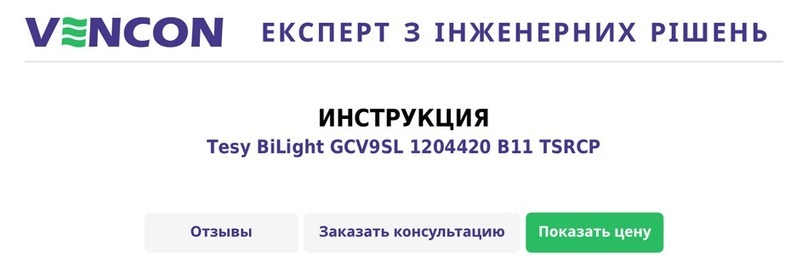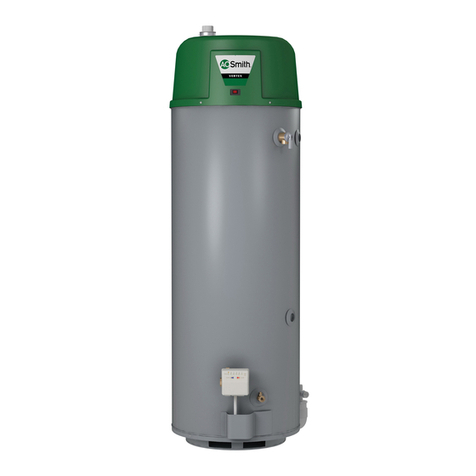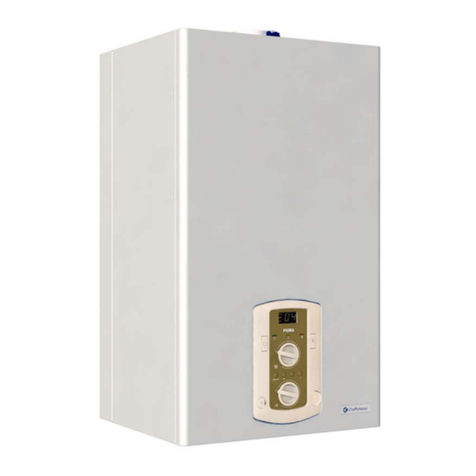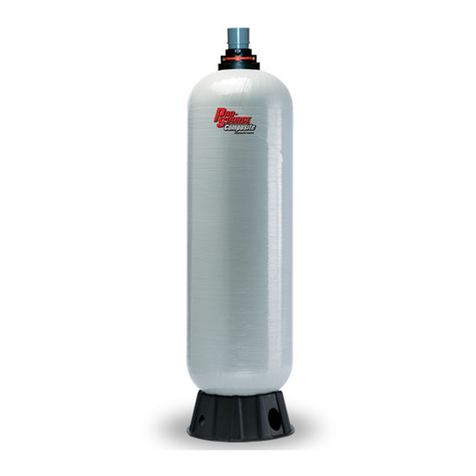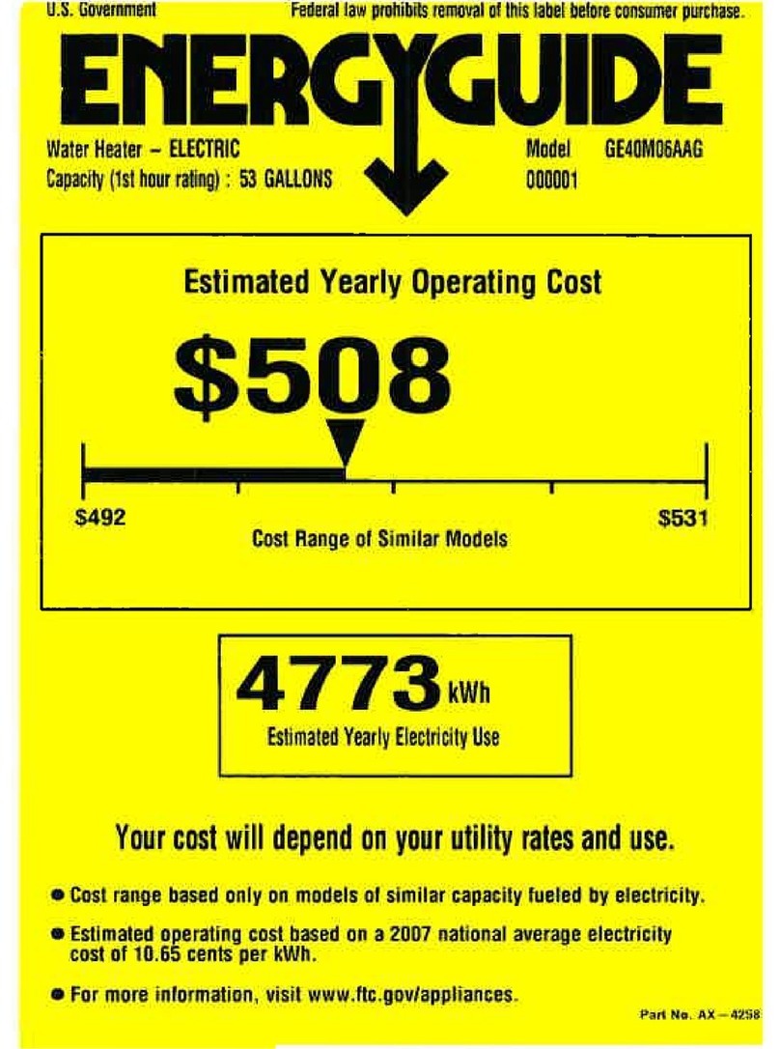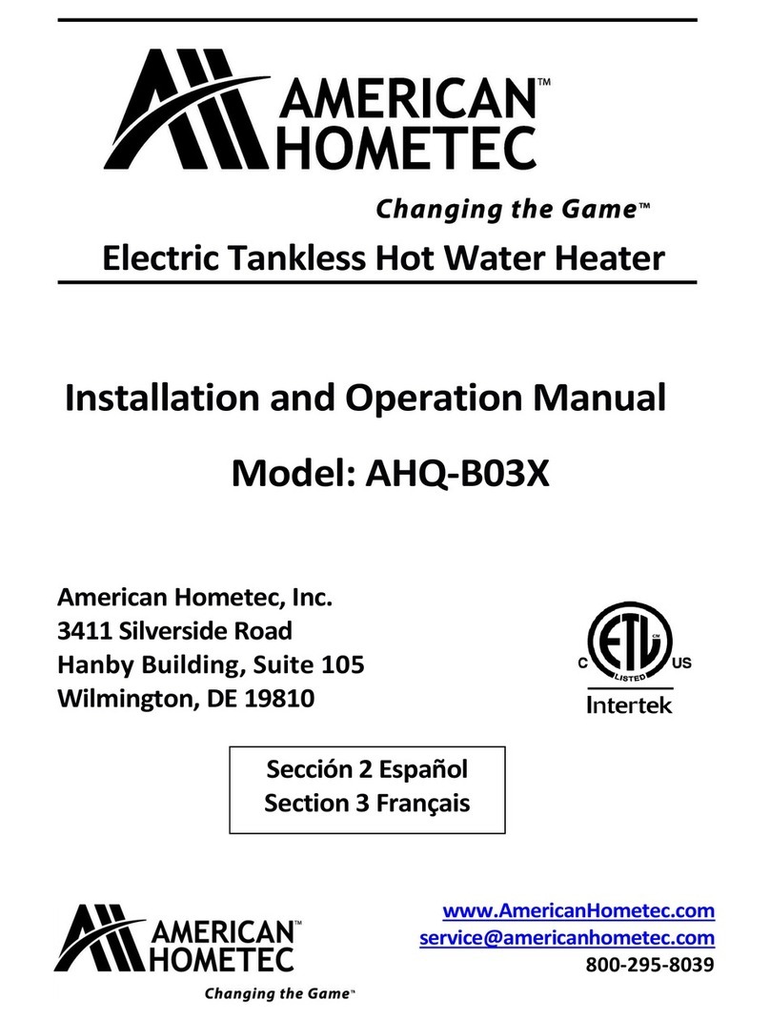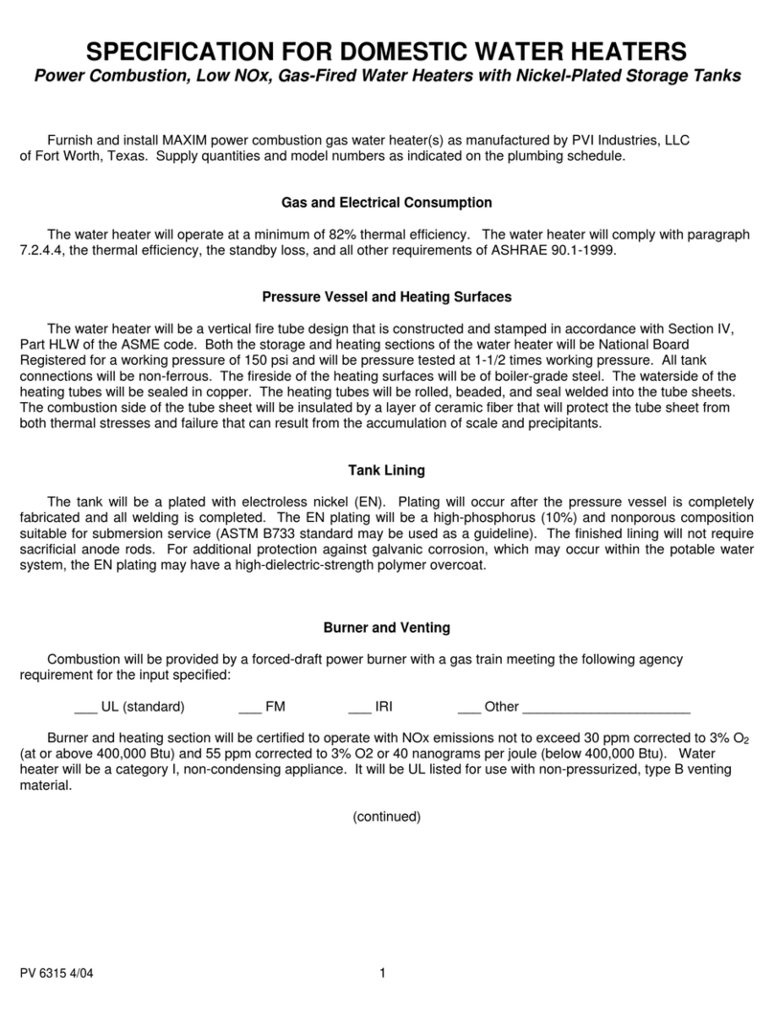
Supplied By www.heating spares.co Tel. 0161 620 6677
installation
rile CORVEC Uritony 11is supplied in two cartons. one :\ minimum ciearance or SO mm t3.2 in) should be left
<ontamtr;c LilL’ heater. the other contammg the balanceu above the top edgeot‘ the wall openmg. For dimenstons and
tlue ser. ilearance seePage.! 2nd fechmcai Data. Puge3.
INSTALLING THE B;\LANCED FLUE
nle srclndard flue set ISsultabie for walls havmg a thickness
0i 75 mm (3 in) to 355 mm (14 in). Xn optional flue set
<or wali thicknesses up to 610 mm (24 in) ISavatiable to
spectaiorder.
Detaded recommendations for tlueing are given m BS
5440 : 1. The foilowtng notesare for generai gutdance oniy.
The heater must be installed so that the flue termtnai is
exposed to the external air. The heater must not be ins-
talled so rhat the terminal discharges mto another room or
spacesuch asan outhouse or lean-to.
rmmatlon should be on a clear expanse oi wail. the
termtnai preferably being not lessthan 000 mm 1.I ft) away
from a corner. recessor projection.
DO NOT install the terminal :
a) within 100 mm (1 ft) measured vertically from the
bottom of sn openable wmdow. air vent or any other
ventiiation opening.
b) within 300 mm (1 ft) above adjacent ground level.
c) within 600 mm (2 ft) of any surface facing the terminai.
d) immediateiy beneath eavesor a balcony.
Where the lowest part of the terminal is less than 2 m
(6.5 ft) above the level of any ground. balcony, flat roof or
place to which any person hasaccess,and which adjoins the
wail in which the terminal is situated. the tet-mtnal must be
protected by a guard of durable materiai. (A terminal guard
isavaiiable from Chaffoteaux Limited).
The air iniet. product outlets duct or termmai oi the heater
must not be closer than 50 mm (2 in) to any combustible
tertal. Detailed recommendations on the protection of
,umbusribie material are given in BS 5440 : I.
PREPARING THE WALL
The heater should be installed on a wall of flat non-com-
bustible material that w-ii1 not reverberate. Whatever the
thickness of the wail. make a hole 305 mm (I? in) wide by
205 mm (8 in) high. If the hole is cut accurately there is no
need to iine it as the wail liner will seai off the cavity.
Slide thi: wail liner through file wali ensuring that it is
horizontal and chat the tlanged end is flush with the face of
the lns~de w;lil. Trim Lo length LI ncces=ry. so that the
outer end of the duct IStlush with the t’a<eoi the outside
wail. Make good around ihc wall liner 11’necessary(fig. 1).
N.B. For walis oi between 75-100 mm (3-J in). turn the
wall liner hooks down through 900
FI’I-I-ING THE FLUE TERMINAL
The flue terminal may be fitted trom mslde or outside of
the building by fixing the two sprmg loaded chains over the
hooks on the instde of the wail liner (fig. ‘1.
Where the termtnai is to be m&led from mstde the buil-
ding. it can be passedthrough the wail liner and pulled back
into posltton by usmg the chams. Where this procedure is
used it must be ensured that there IS no risk that the
terminai can fall. It is recommended that a length of cord
or string is fiyed to the termmai to prevent any risk of
damage to the terminai. the building. or to danger to
persons tn or about the building.
INSTALLING THE HEATER
The heater is attached to the waii by .?studs at the top and
two screws at the bottom. .A further optronai top fting is
provided for instailations where the waUadjacent to the top
fixing hoies is of lessthan sound construction. The fig
studs. screws and optional cop bracket are packed witk
the gas service tap and a foam gasket and placed in a box
which is found inside the heater.
Remove the front caseof the heater by pulling off the gas
control/temperature control knobs and unscrewing the
three ftving screws at the :op. bottom and between the
control knobs. Pull off the front case taking .care not to
loose the rubber spacer behind the centre fixing screw.
Fig. I
pie. 2 Fie. 3


