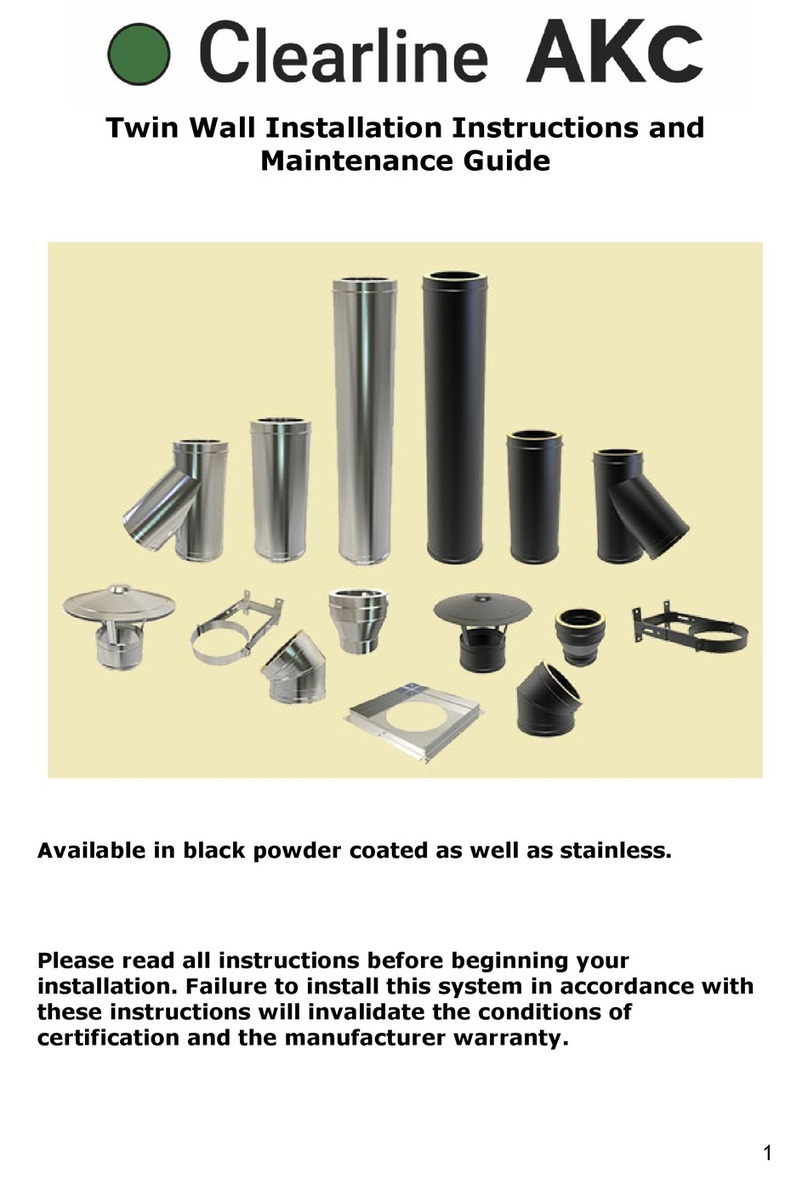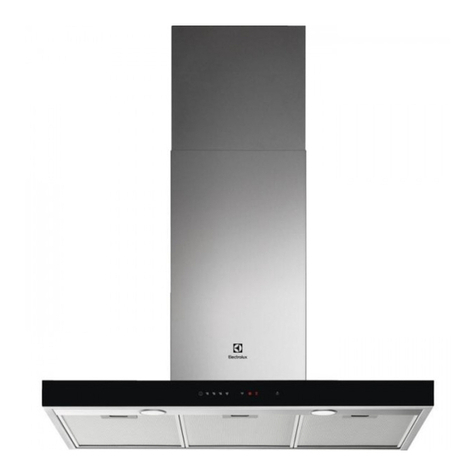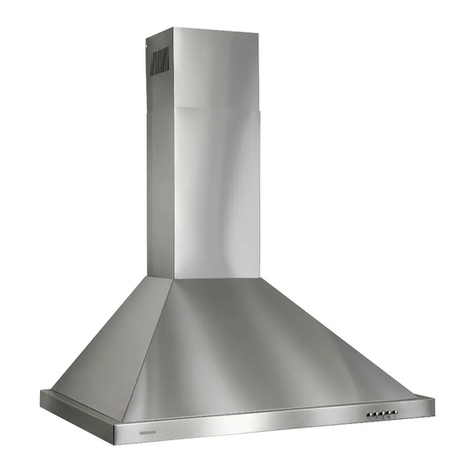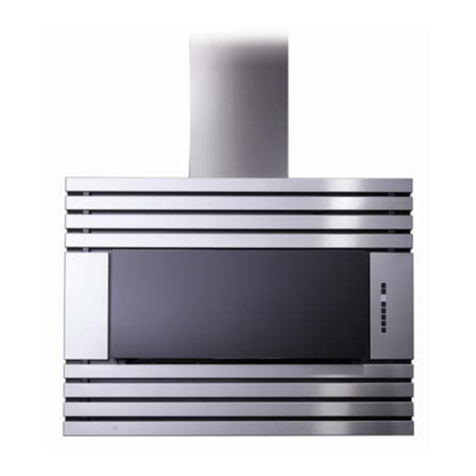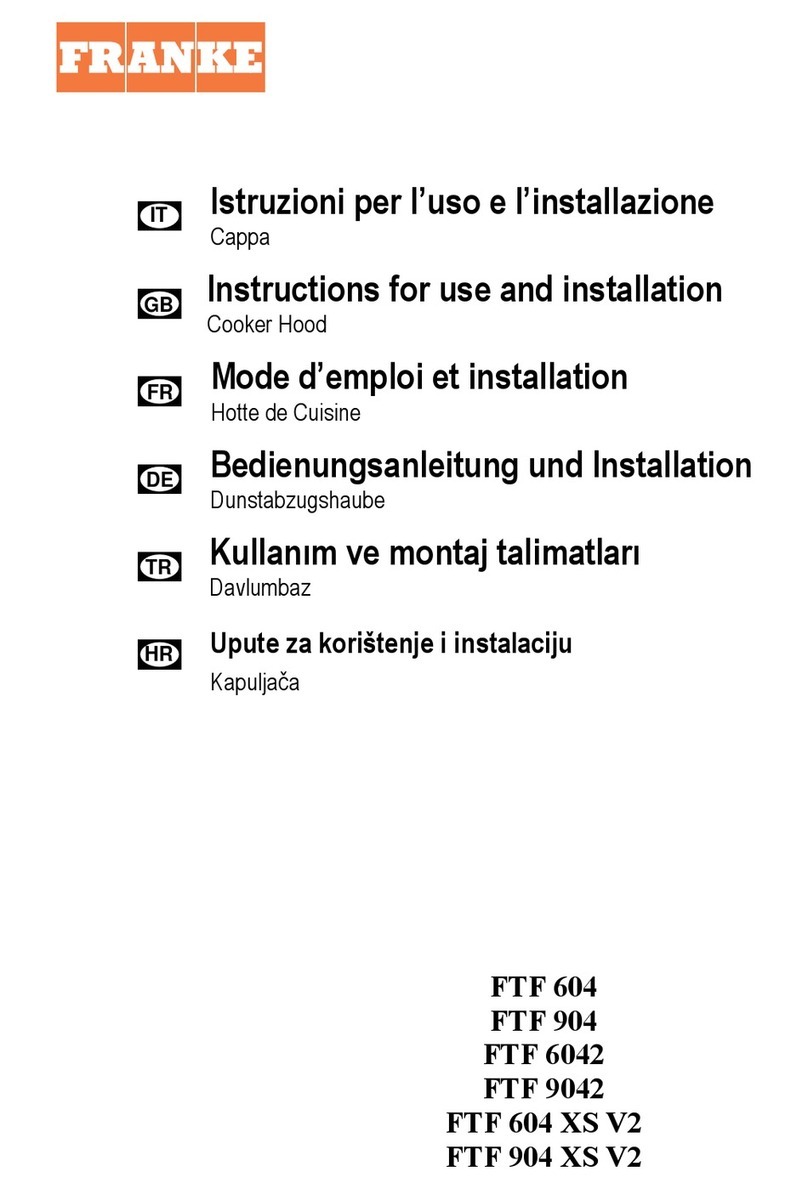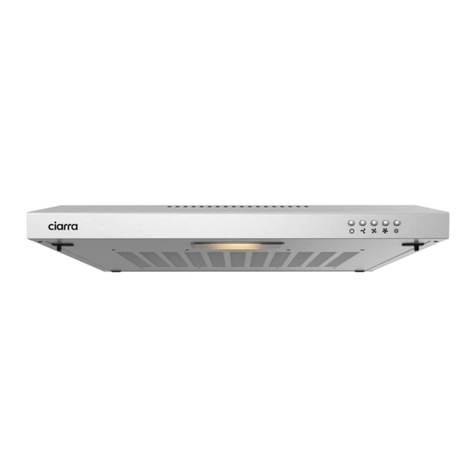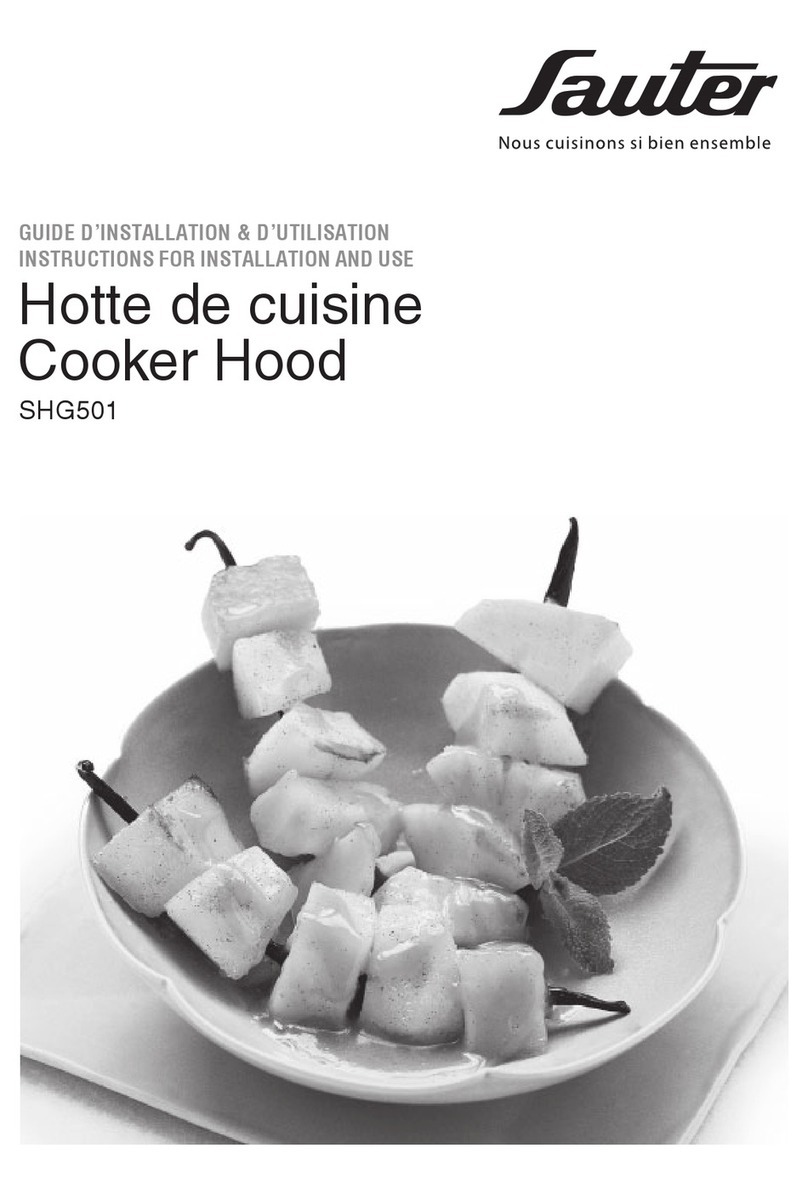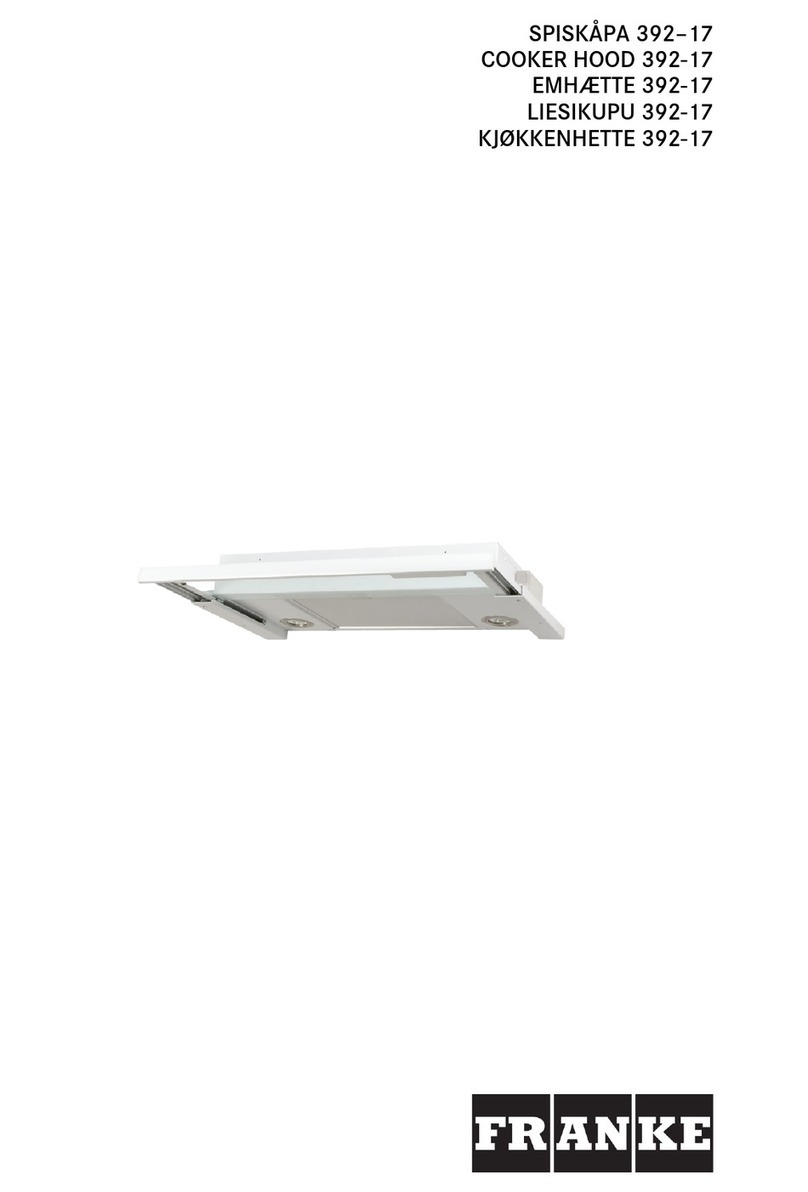Clearline AKW Instructions for use

1
Twin Wall Installation Instructions
And
Maintenance Guide
Please read all instructions before beginning your
installation. Failure to install this system in accordance with
these instructions will invalidate the conditions of
certification and the manufacturer warranty.

2
INDEX
PRODUCT IDENTIFICATION...................... Page 2
FUELS AND APPLIANCES .......................... Page 3
GENERAL INSTALLATION REGULATIONS .... Pages 3-5
CLEARLINE AKW COMPONENTS ................. Pages 6-18
MAINTENANCE AND CHIMNEY CLEANING.... Page 19
OFFSET CHARTS........................................ Page 20
CHIMNEY HEIGHTS................................... Page 21-22
WARRANTY.............................................. Page 23
PRODUCT IDENTIFICATION
Clearline AKW Twin-Wall Chimney
Sizes:125mm to 150mm
Tested for compliance with BS EN1856-1:2003
No. 0099-CDP-A71-037
Product Designation: EN1856-1 T600-N1-W-V2-L50040 G(50)
HETAS listed for use on solid fuel applications
Outer skin 304 grade stainless steel. Inner skin 316L grade stainless
steel. Rockwool 128kg per cubic metre, 25mm thick. All seams fully
welded. Distance to combustibles 50mm.
Available in black powder coated, as well as stainless.
A COMMON CAUSE OF CHIMNEY RELATED FIRES IS THE FAILURE TO
MAINTAIN THE REQUIRED AIR GAP BETWEEN THE OUTER SURFACE OF
THE FLUE AND COMBUSTIBLE MATERIALS.
IT IS VITAL THAT THIS FLUE PIPE SHOULD BE INSTALLED WITH THE
CORRECT MINIMUM CLEARANCES AS SPECIFIED IN THESE
INSTRUCTIONS.

3
FUELS AND APPLIANCES
CLEARLINE AKW conforms to BS EN1856-1:2003 It is an all stainless
steel insulated chimney system designed to be used with solid fuel,
biomass, oil or gas, and with both condensing and non-condensing
boilers. Clearline AKW has been tested to have a working
temperature of 600°C. Chimneys installed in accordance with these
instructions will comply with British Standards.
Failure to follow the installation instructions could cause
FIRE, CARBON MONOXIDE POISONING, OR DEATH.
GENERAL INSTALLATION REGULATIONS
Chimney installation should be carried out by a competent person.
We recommend the use of HETAS approved installers for solid fuel
applications. If installation is carried out by a non HETAS registered
installer, the installation must be certified by a local Building Control
inspector. Planning permission may be required, and reference
should be made to the local Building Control Department.
VENTILATION
It is very important that sufficient air for combustion and ventilation
is provided to the room containing the appliance to enable correct
and efficient working of the appliance and chimney system.
CARBON MONOXIDE ALARMS
A carbon monoxide alarm must be provided in the room where the
solid fuel or gas appliance is located.
All chimney installations should comply with Document J of Building
Regulations.
https://www.gov.uk/government/uploads/system/uploads/attachme
nt_data/file/468872/ADJ_LOCKED.pdf
The Clearline AKW Chimney requires a 50mm clearance
to combustible material including timber joists, dry wall, plaster and
plywood.
Clearline AKW is an open-ended system, each component secured
with a locking band which is included with flue lengths and elbows.

4
There should be no more than 4 bends in a system. (A 90° Tee on
the back of the stove counts as 2 bends). If four bends are used
there should be sweeping access between the two offsets.
There should be no flue joins between a floor or ceiling joists or
rafters, with at least 150mm twin-wall flue projecting below and
above before an additional connection with twin wall.
The flue must not go more than 45° off vertical.
The minimum recommended height from top of stove to termination
is 4.5metres, however many stoves will run on a shorter flue.
The minimum flue size for non defra approved stoves is 150mm.
The flue size must NEVER be smaller than the appliance outlet,
unless approved by stove manufacturer.
Flue needs to switch from single skin to twin wall at 425mm below a
ceiling.
Where the chimney passes through any part of the building, (with
the exception of the room where the appliance is installed), where
there is a risk of accidental human contact, i.e a bedroom etc., or
where there is a risk of contact with combustible materials, the
chimney must be enclosed in an appropriate way to meet Building
Regulations. This can be achieved by boxing-in the chimney, or by
the use of a protective wire mesh frame in roof spaces etc. The
minimum distance of 50mm to any combustible material, including
loft insulation should always be observed and any enclosure should
be ventilated using the appropriate ventilated fire stops.
Twin wall should also be boxed-in in attic spaces. This can be
achieved with wire mesh to a minimum of 1200mm in height.
Single skin flue should be 3 times its diameter from combustible
material if not heat shielded. (i.e. 150mm pipe should be 450mm
from combustible materials).
It is recommended that the maximum horizontal offset should not
exceed 20% of the total length of the chimney.
All offsets should be supported above and below with the
appropriate support component i.e. ceiling, joist, wall or roof
support.
It is recommended that a vertical run of at least 600mm should be
allowed immediately above the appliance prior to any change of
direction.
To allow for expansion as the stove heats up, it is important that the
weight of the flue system is not carried by the appliance. If the
chimney is built from the stove upwards then the flue lengths must
be raised by 3-5mm before the supports are fixed. A common
practice would be to use small combustible packers (eg. folded
cardboard) placed in the flue spigot to sit the first length or adaptor
on. When the stove is lit these will burn away while the fire-cement
sets.
Twin wall lengths are designed to be assembled without the use of
any jointing compound.

5
If black twin wall flue is used straight off the stove then it is
important that the full length of the adaptor tail is recessed into the
flue spigot. This may require the adaptor tail to be cut down.
NOTICE PLATE
The Notice plate for Clearline AKW should be marked up in indelible
ink and securely fixed in an unobtrusive but obvious position within
the building such as:
• Next to the electricity meter
• Next to the chimney installation
• Next to the water supply stop-cock
Typical internal flue system
Typical external flue system
Table of contents
Other Clearline Ventilation Hood manuals
Popular Ventilation Hood manuals by other brands
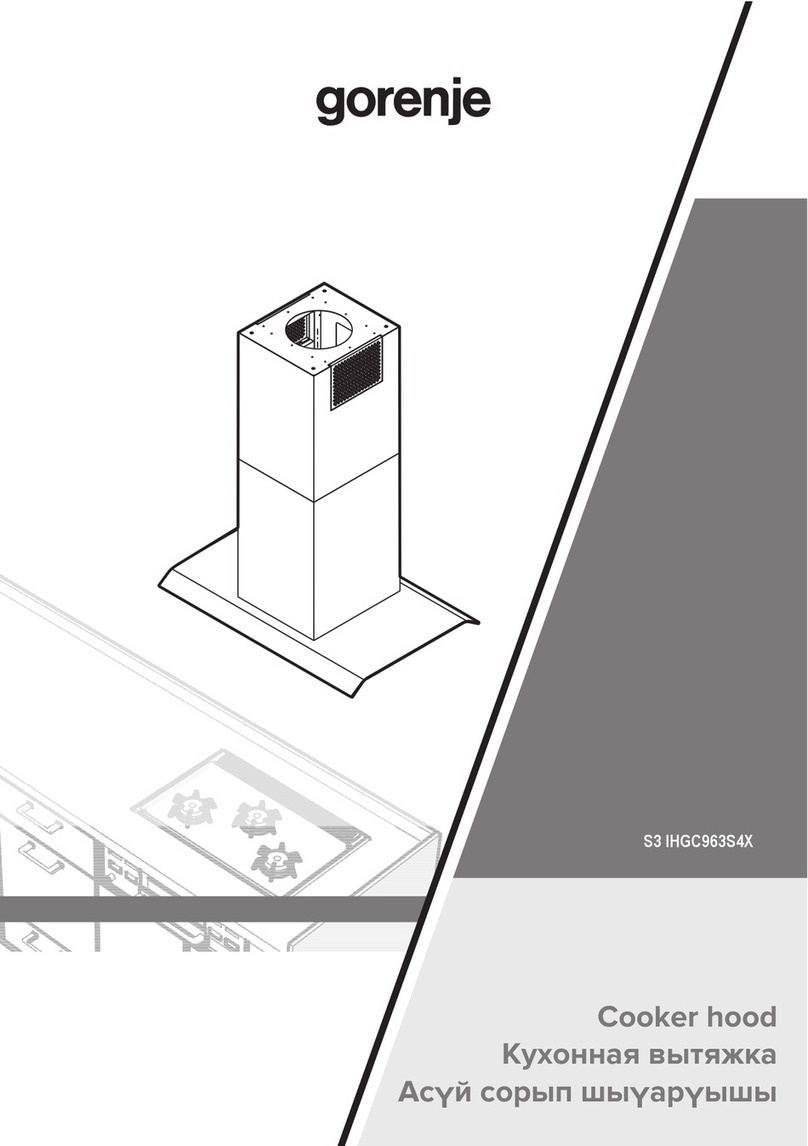
Gorenje
Gorenje S3 IHGC963S4X manual

KOBE
KOBE ISX2136SQB-1 Installation instructions and operation manual

U.S. Products
U.S. Products ADVANTAGE-100H Information & operating instructions

Kuppersberg
Kuppersberg DUDL 4 LX Technical Passport
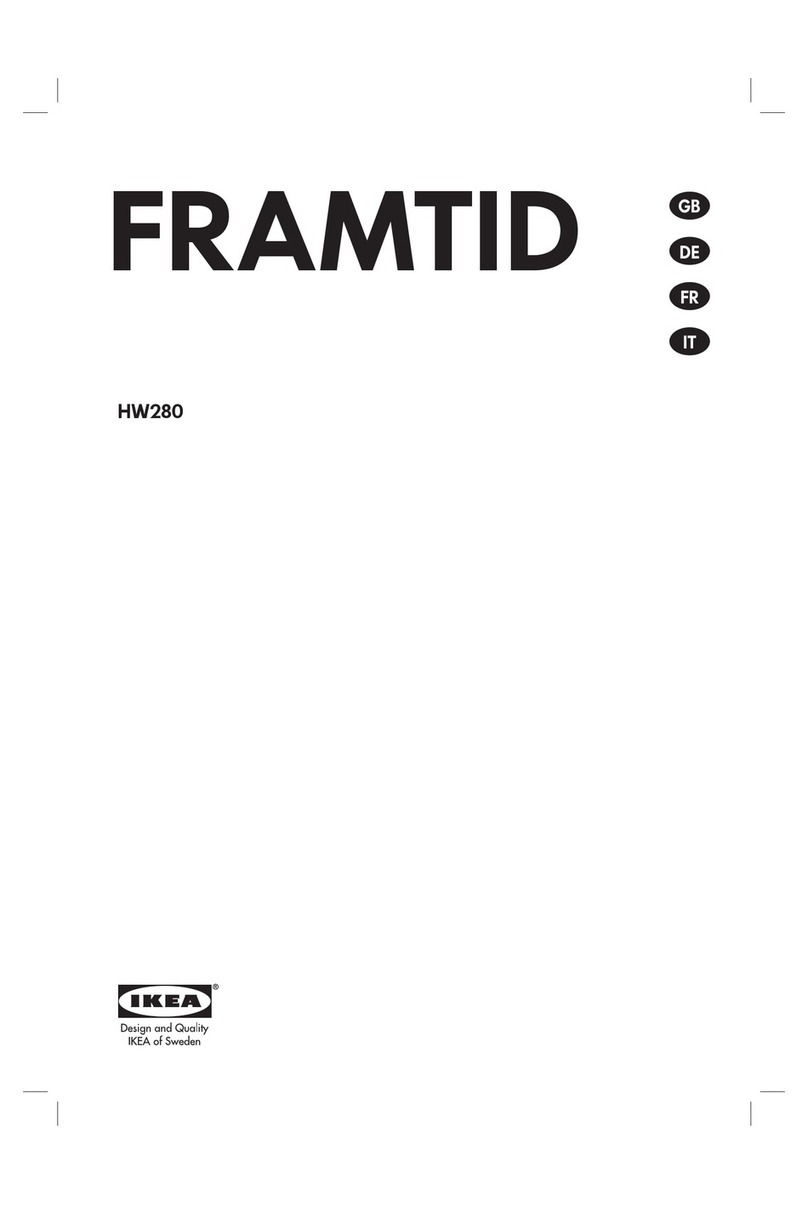
Framtid
Framtid HW280 manual
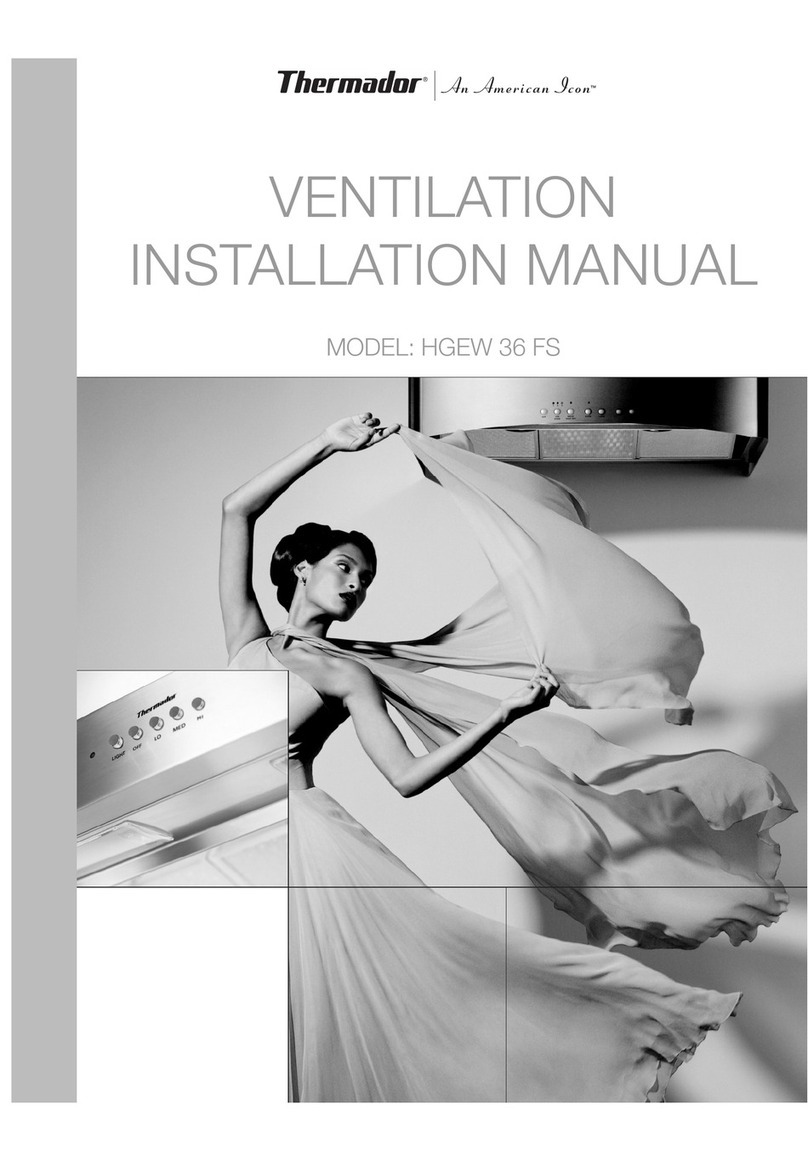
Thermador
Thermador HGEW 36 FS installation manual
