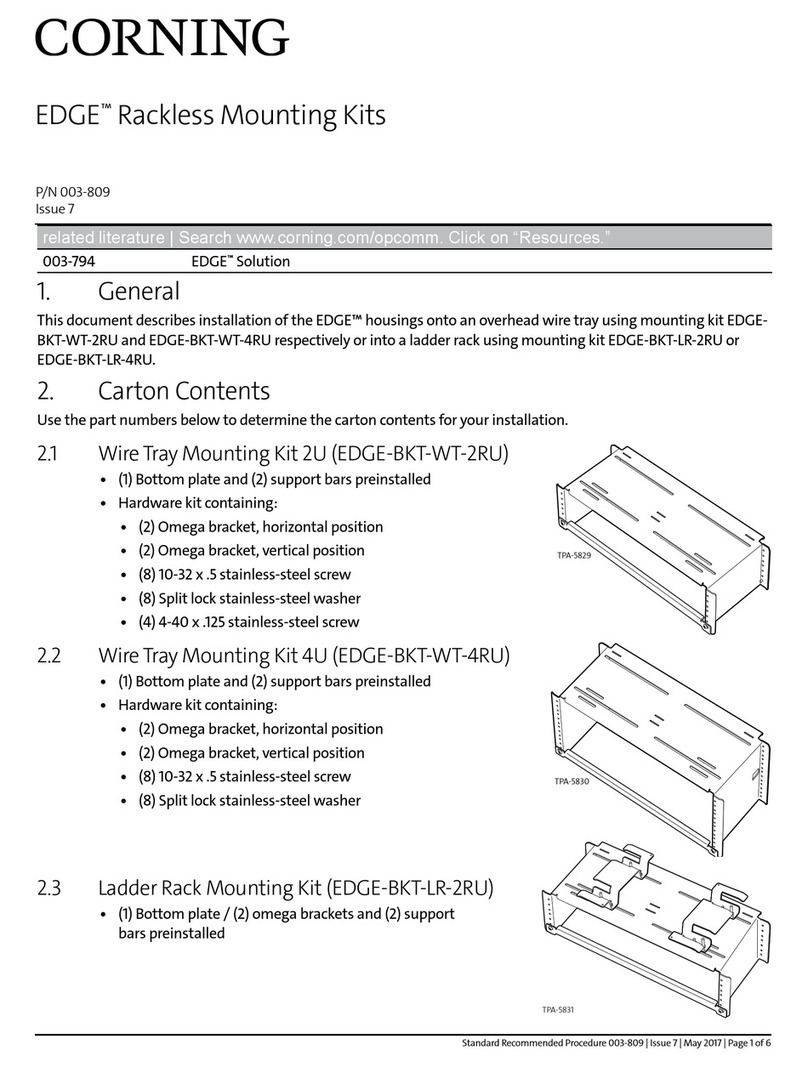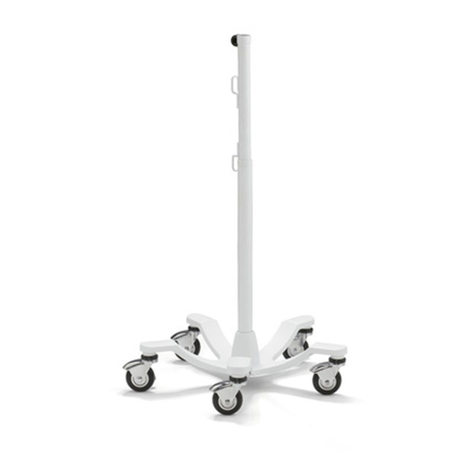
STANDARD RECOMMENDED PROCEDURE 003-825-AEN | ISSUE 7 | NOVEMBER 2020 | PAGE 3 OF 11
4. MOUNTING THE CABINET
4.1. To a Wall
Step 1: Install (4) supplied wall-mounting brackets to cabinet using provided screws (Figure 1).
Step 2: Determine the mounting location. Select a at vertical surface for mounting to prevent
warping.
IMPORTANT: Make sure there is adequate space for the door to open without interference.
Step 3: Use a pencil to mark the wall through the holes in the mounting brackets.
Step 4: Drive the screws in at these locations.
Step 5: Hang the cabinet on the screws and tighten screws securely.
4.2. Underneath a Raised Floor
4.2.1 Direct Method
IMPORTANT: Due to variations in raised oor
systems, installation sequences may
deviate from this direct installation
method. If necessary, proceed to Section
4.2.2 or 4.2.3 for alternative installation
methods.
Step 1: Select an installation location
and remove ve adjacent oor
tiles in a “+” pattern using a
panel-lift tool. The unit will be installed in the center of the “+.”
Figure 4
NOTE: Although the FZB can be installed by removing only two oor tiles or panels (when it is not practical
to remove more), removing ve panels facilitates installation and inspection for obstacles.
Step 2: Install provided oor trim plates (p/n 10-
031423-001) on both sides of the housing
with provided screws.
Step 3: Lower housing into center opening of oor
tiles. Opening the door and using the interior
ledge of the housing as a handle may
facilitate installation. The trim plates should
rest directly on the oor system posts or
“stanchions.”
Figure 5
































