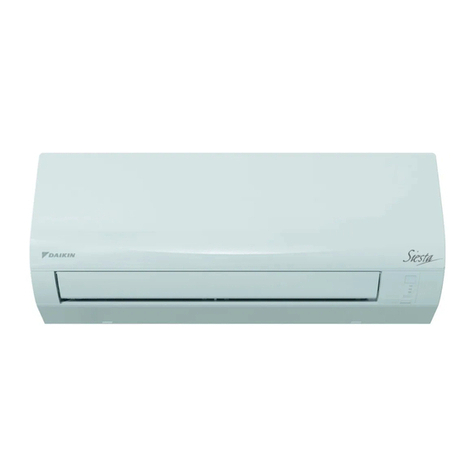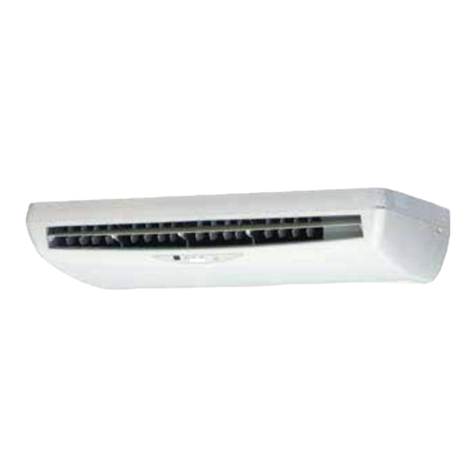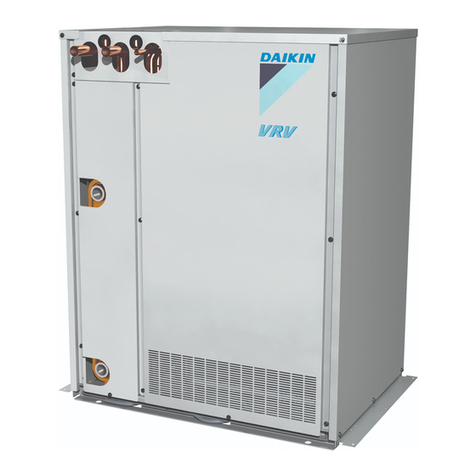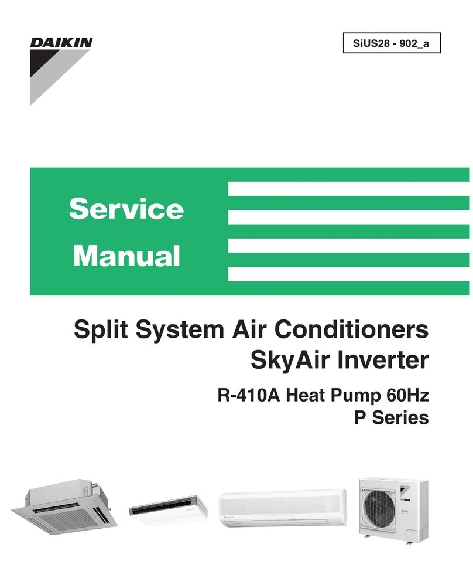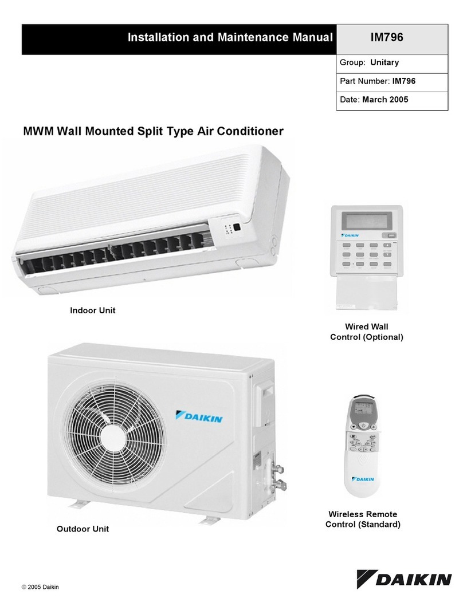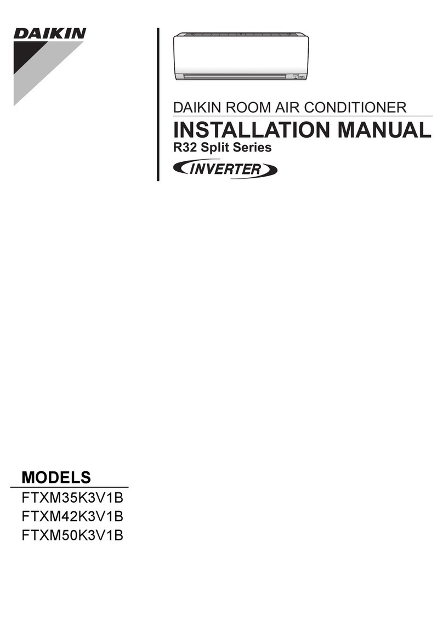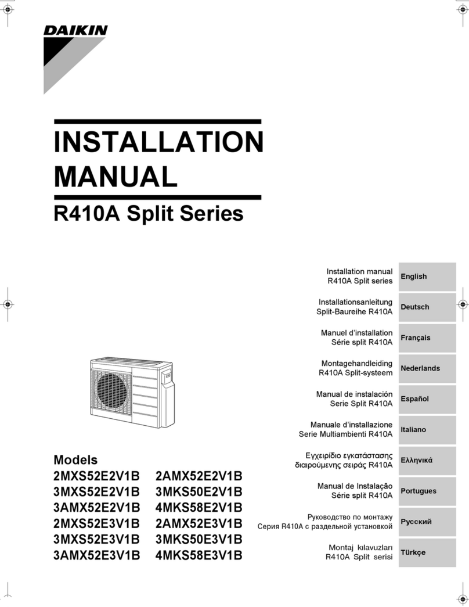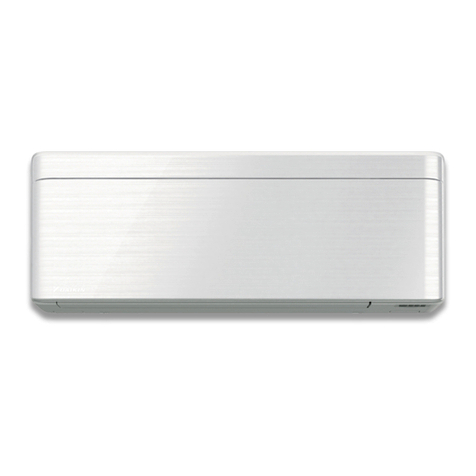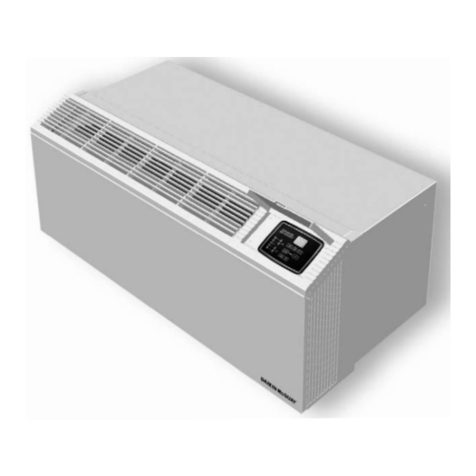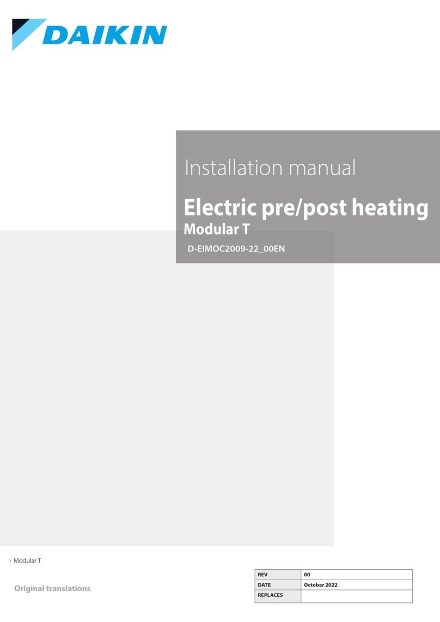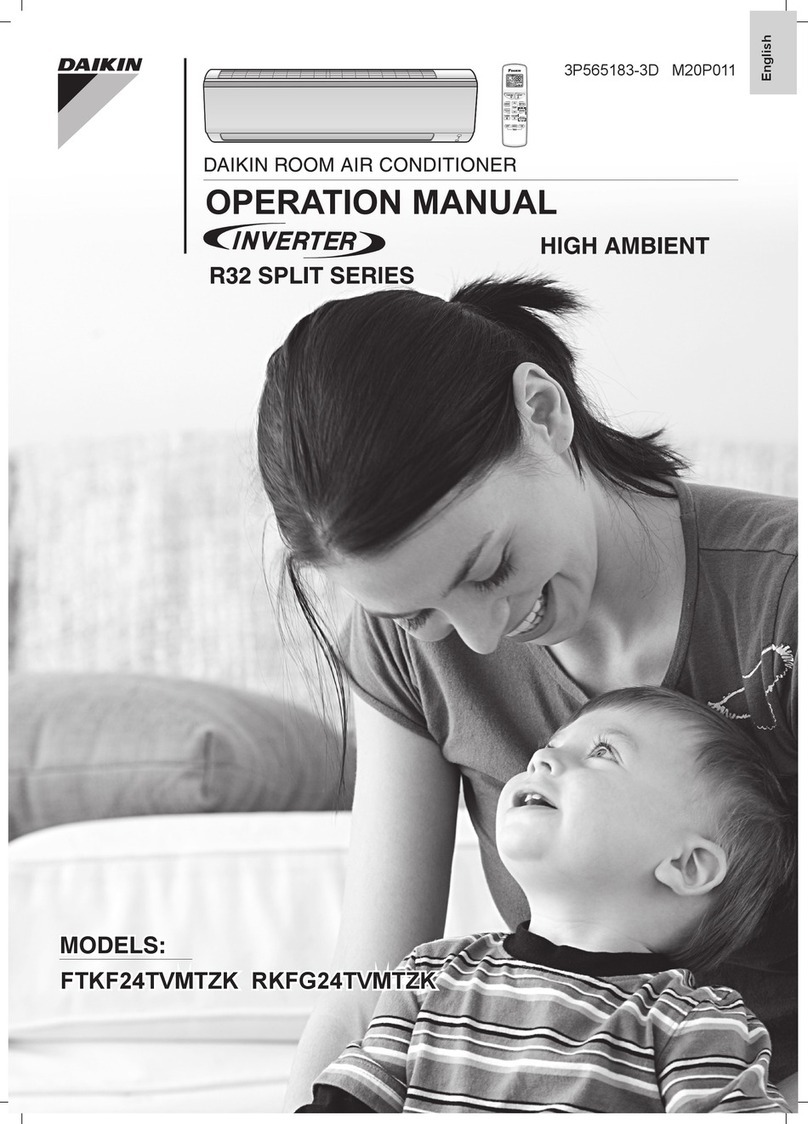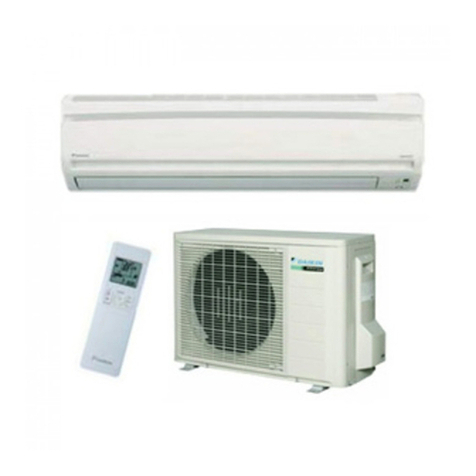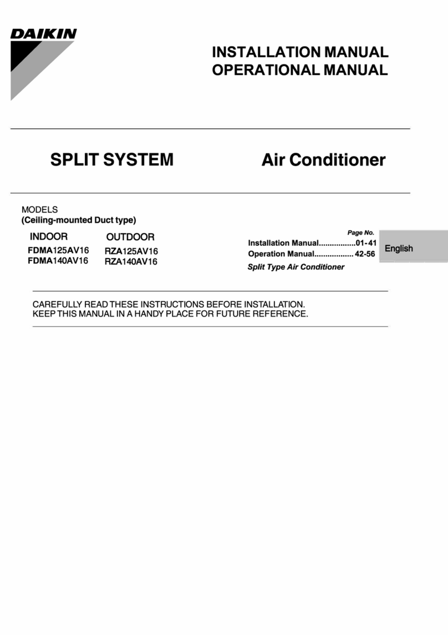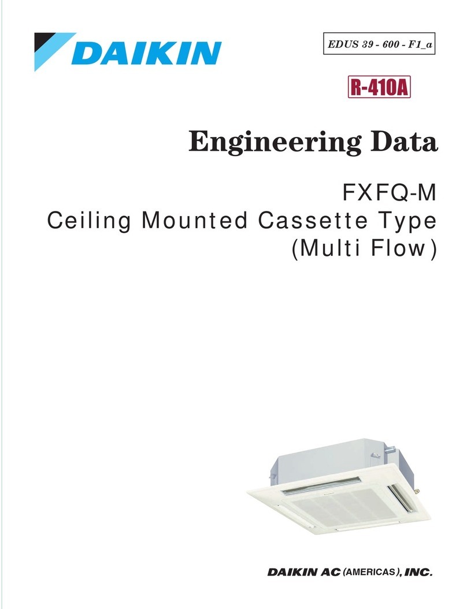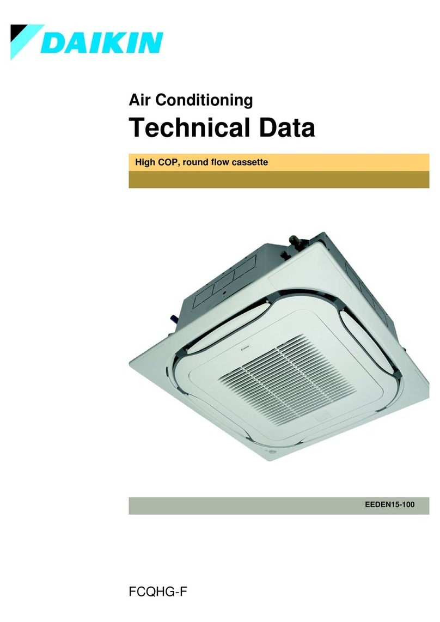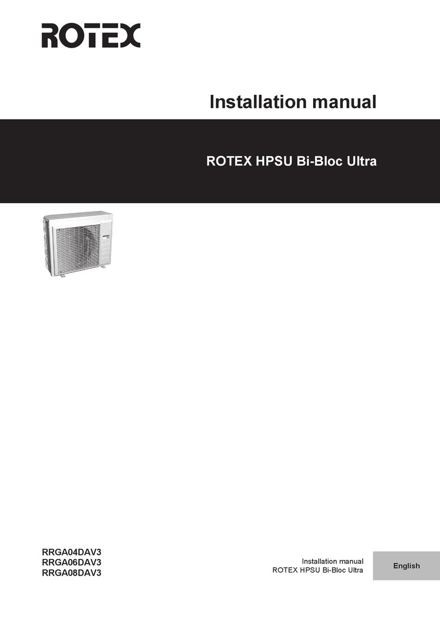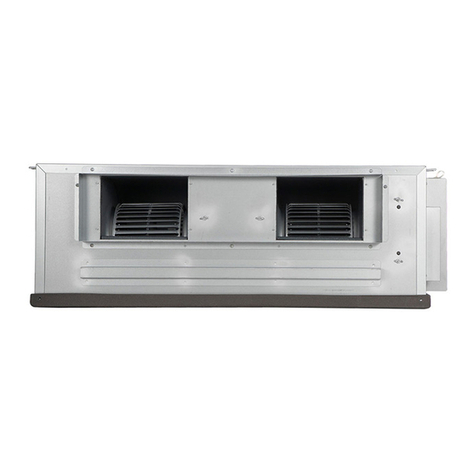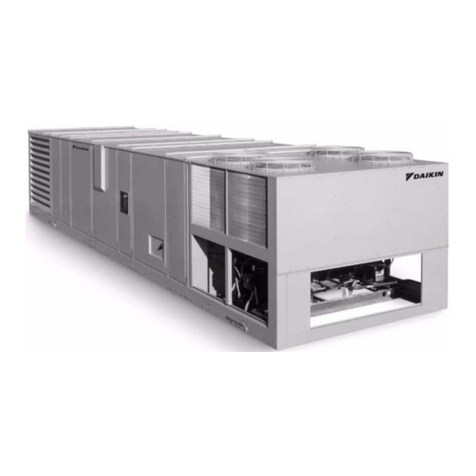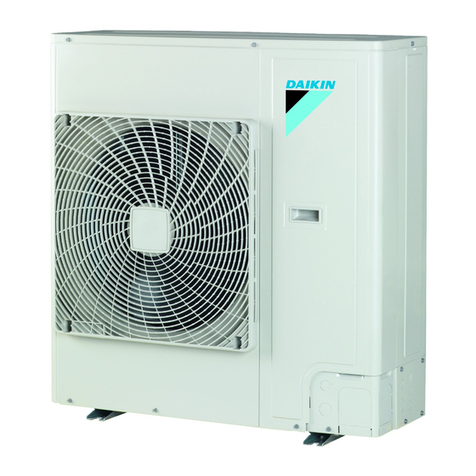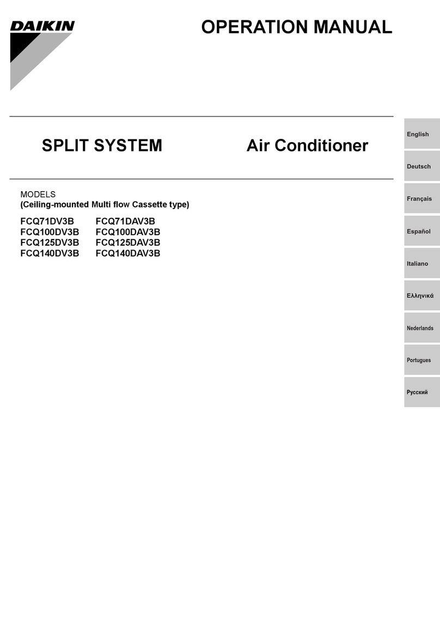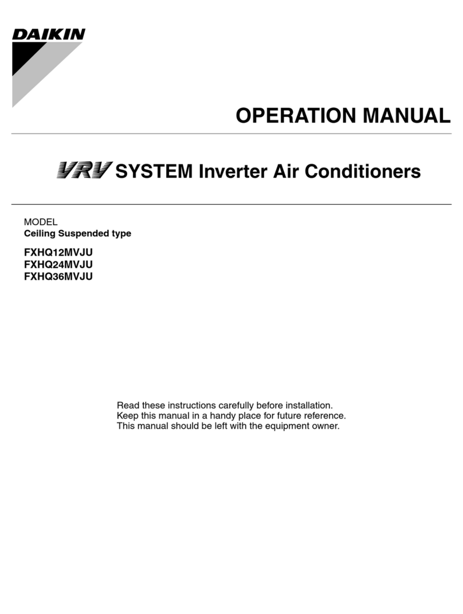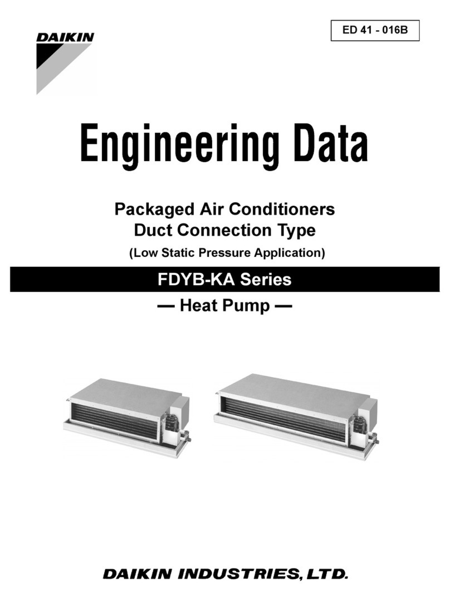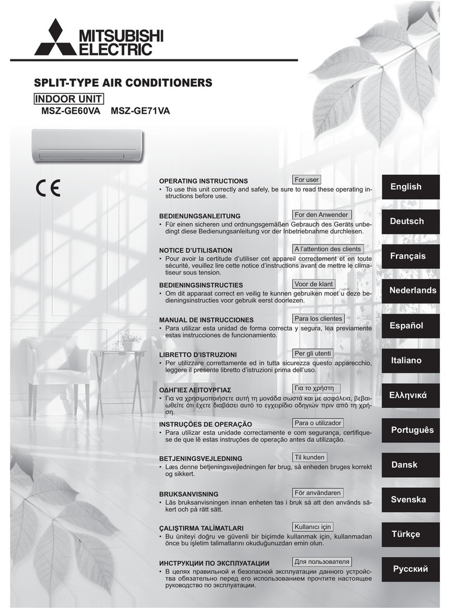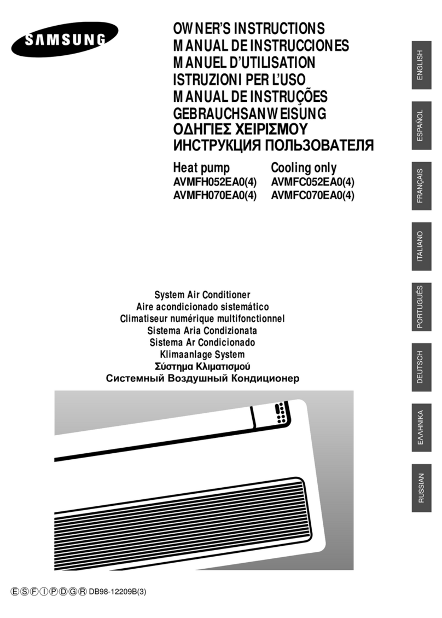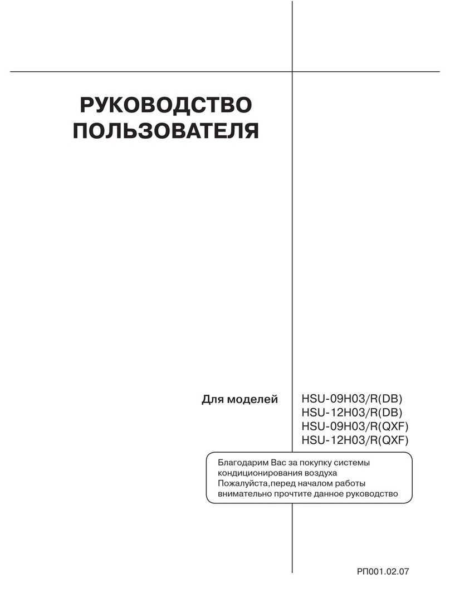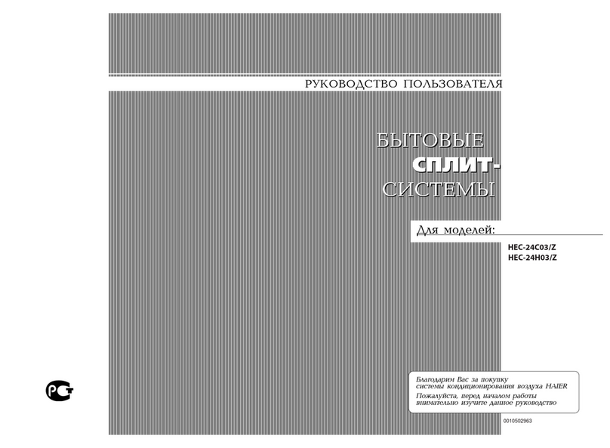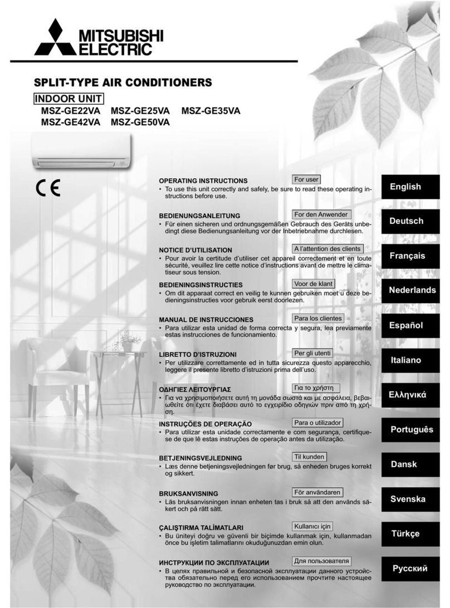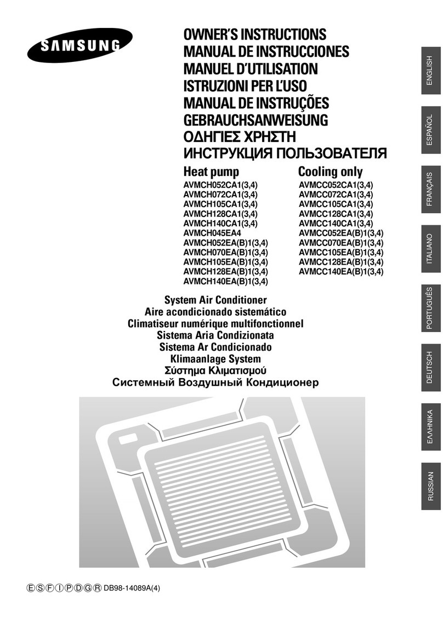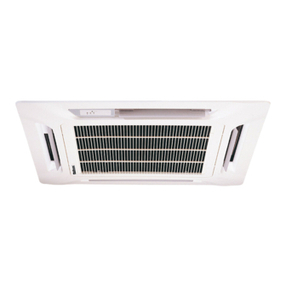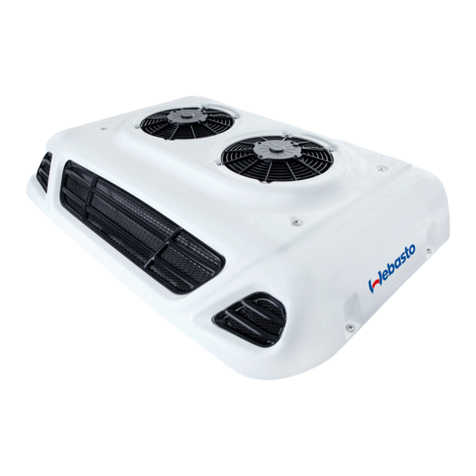
Page 10 of 12 M 871-3
14.Re-attach all sensors and connectors to the appropriate
terminals along the left side of the control board. Replace
the control box cover in reverse order as described in
Figure 16 on page 8.
NOTICE
Use a proper method of bundling and securing the wires and con-
nections so that they do not snag or pull while replacing the con-
trol box cover and control box.
15.Replace control box, performing step 4 in reverse order
while referring to Figure 15 on page 8.
16.Remove the ExtendAire primary discharge section from the
unit, referring to Figure 10 on page 5 assembly details.
17.Slide ExtendAire Boost Fan Assembly into 3' extension
section, with power cord directed toward unit control box,
while making sure to take care with the existing insulation
The Boost Fan Assembly should be positioned midway
inside the 3' extension section, (see Figure 22).
18.Remove backing from one (1) zip-tie mount and adhere it
approximately 10" away from where the power cord enters
the boost fan (to the inside-back wall of the 3' extension
section). Secure the cord at this point with a zip-tie (Figure
22). Place the two (2) remaining zip-tie mounts close to
the edge of the discharge opening on the unit. See Notice
below.
NOTICE
Be sure that the two zip-tie mounts along the unit discharge sec-
tion are not positioned too near or at the point where the primary
discharge mounting brackets are to be positioned. The boost fan
power cord will be routed over the top of the mounting brackets of
the primary discharge section as shown in Figure 22 detail.
19.If ExtendAire is installed as a right hand discharge, coil
excess boost fan power cord away from discharge opening.
20.Remove the LUI touchpad from the unit control door
opening.
21.If primary ExtendAire discharge section has a reach-
through style door, remove the discharge grille section by
carefully straightening tabs on the underside of the grille.
Refer to step 4 and Figure 9 on page 4 to reference
method for removing grille section, otherwise skip to step
24.
NOTICE
Refer to step 4 and Figure 9 on page 4 to reference method
for removing grille section.
22.Remove current door and replace with door provided in kit.
23.Re-install grille section in ExtendAire primary section and
bend tabs back into original position.
10.Feed the (green) ground wire from the boost fan motor
harness through one of the three wiring grommets at the
bottom section of the control box and attach it to the
existing ground screw as shown in Figure 20.
Note: for clarity, all wires not shown.
Figure 20: Attach ground wire at the existing ground screw
located on the bottom of the control box
Ground wire routed
through wiring grommet
to ground screw Ground screw
11. If the unit is provided with standby power, remove the wire
connector from the L2-STBY terminal and attach it to the
piggy-back terminal on the white wire of the boost fan
motor harness, as shown in Figure 21.
Figure 21: Attach existing L2-STBY wire to piggy-back
terminal on the white wire from the boost fan motor wire
harness
White wire with
piggy-back connector
attaches to L2-STBY
L2-STBY
Terminal
Premium
Control Board
If Standby power wire exists on L2-STNBY,
attach to white wire piggy-back connector
12.Attach the white wire connector with the piggy-back to L2-
STBY terminal on the board.
13.If the unit does not have standby power, remove the
protective plastic cap from terminal L2-STBY on the board
and attach the white wire connector from the boost fan
motor wire harness to the L2-STBY terminal. DO NOT cut
jumpers JW1 or JW2.
