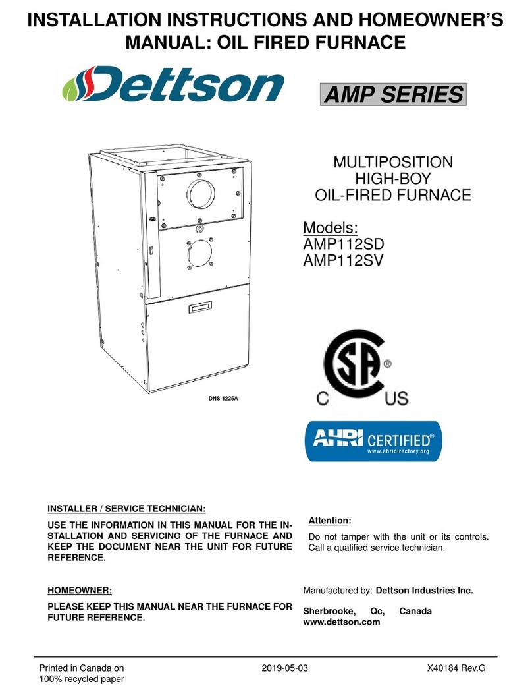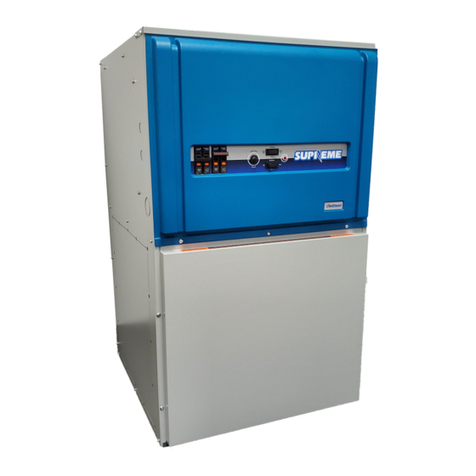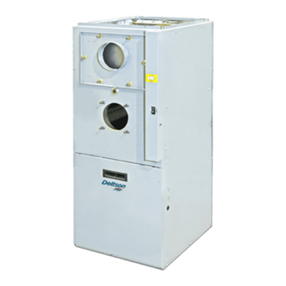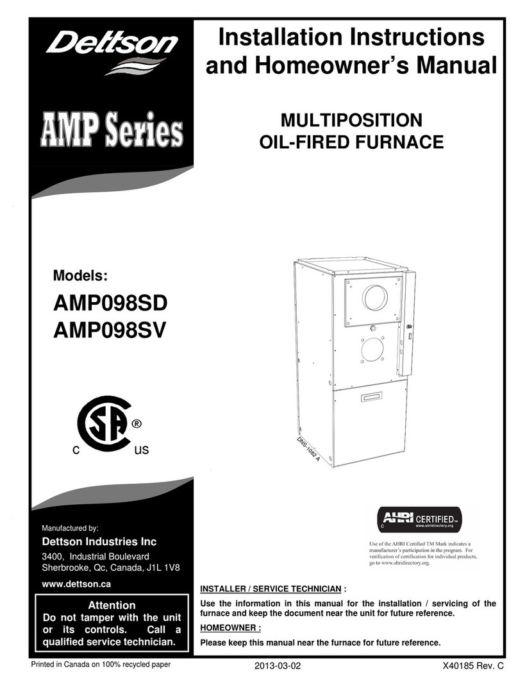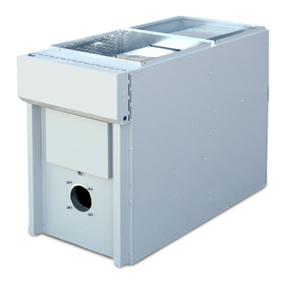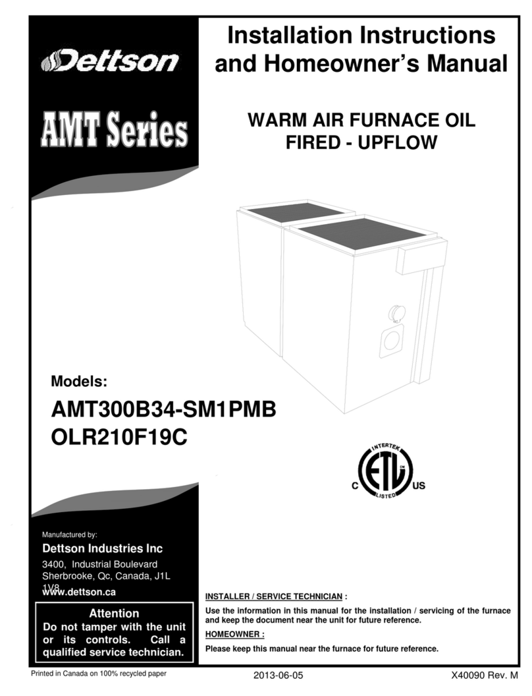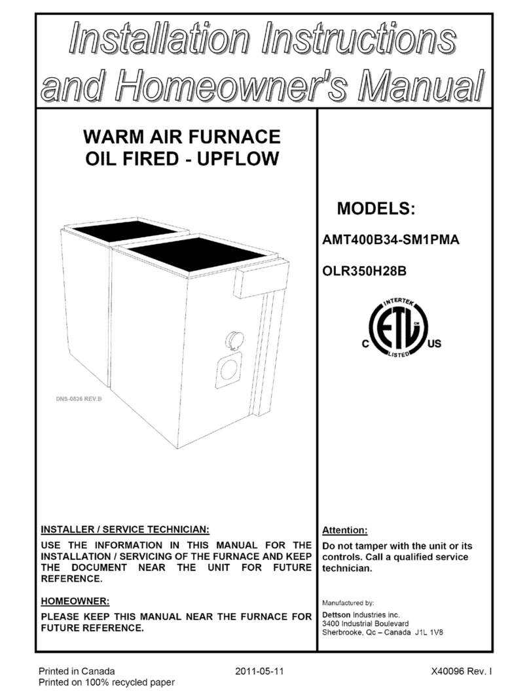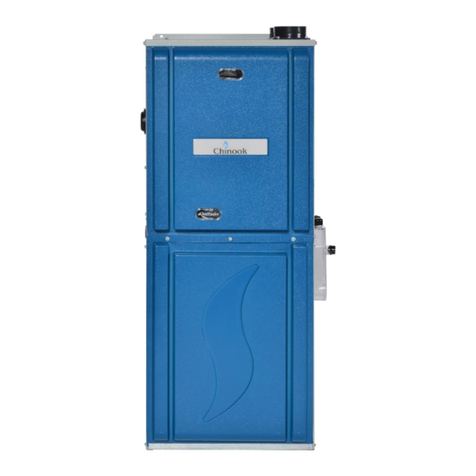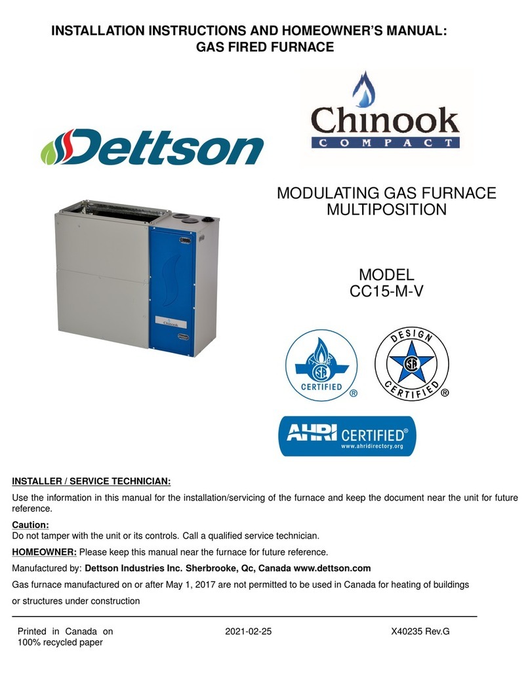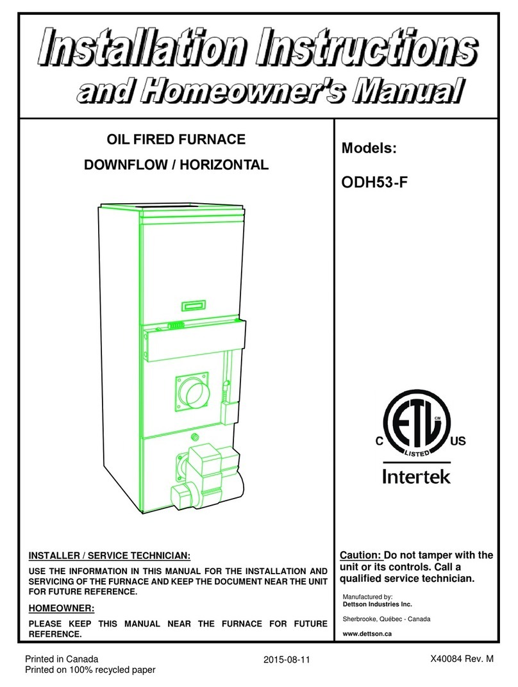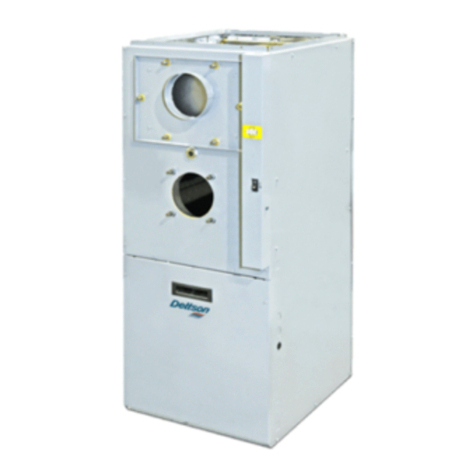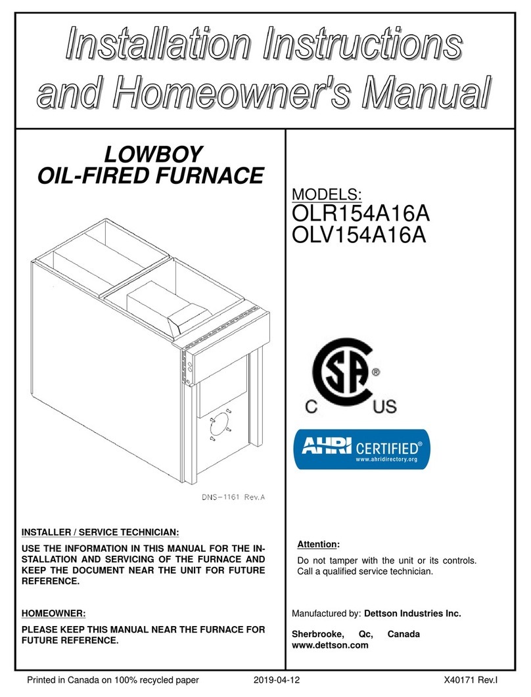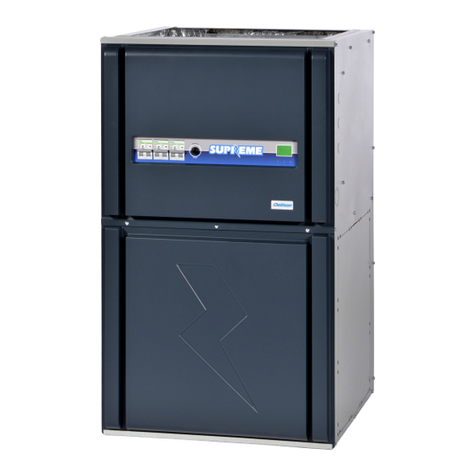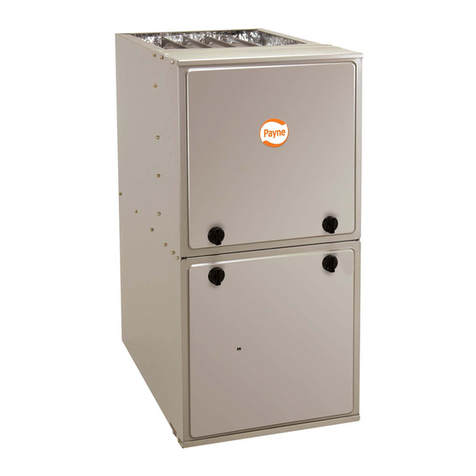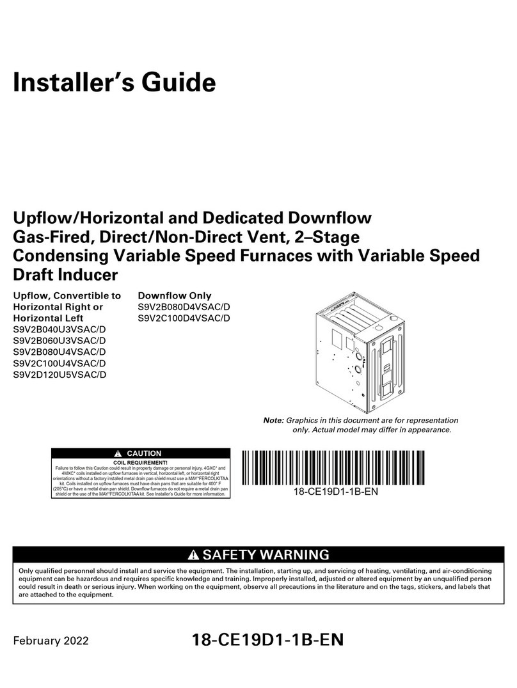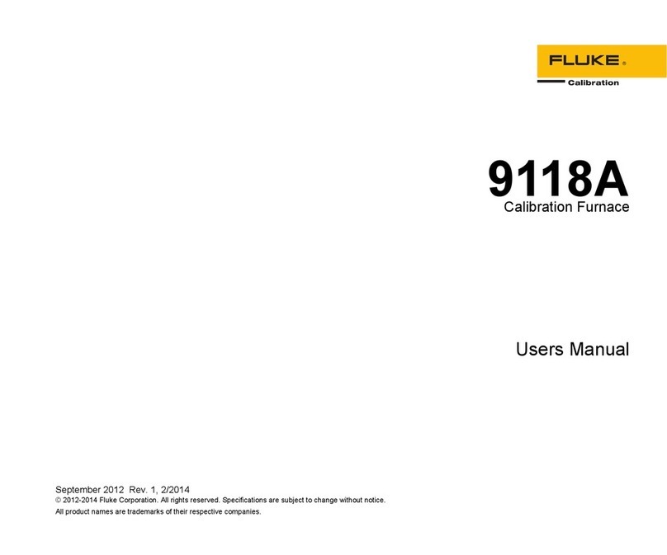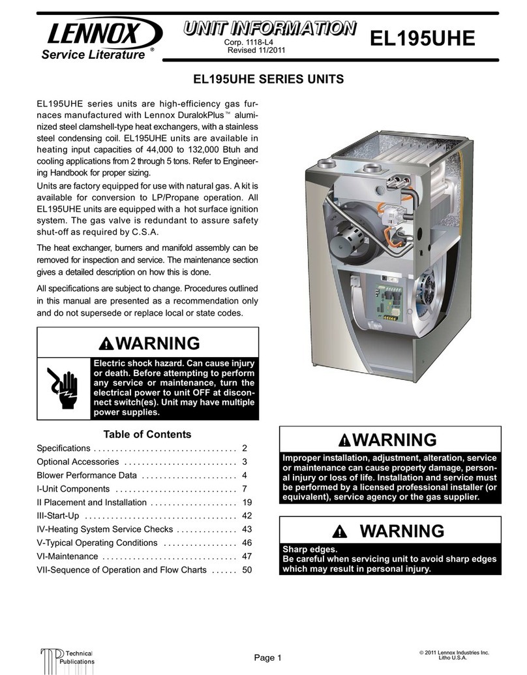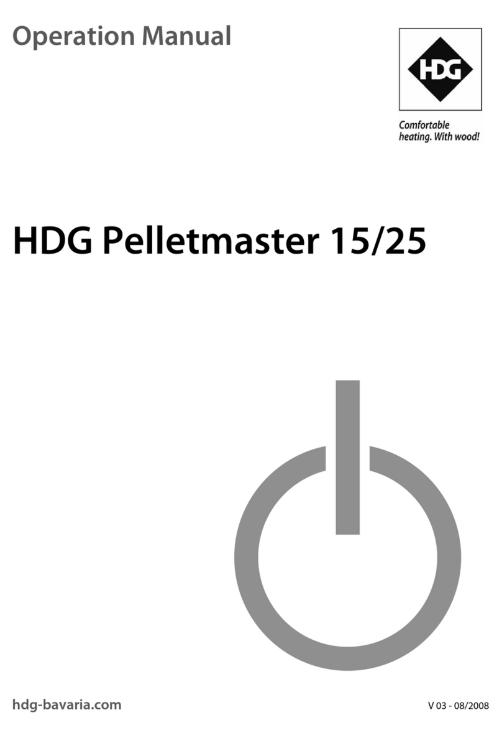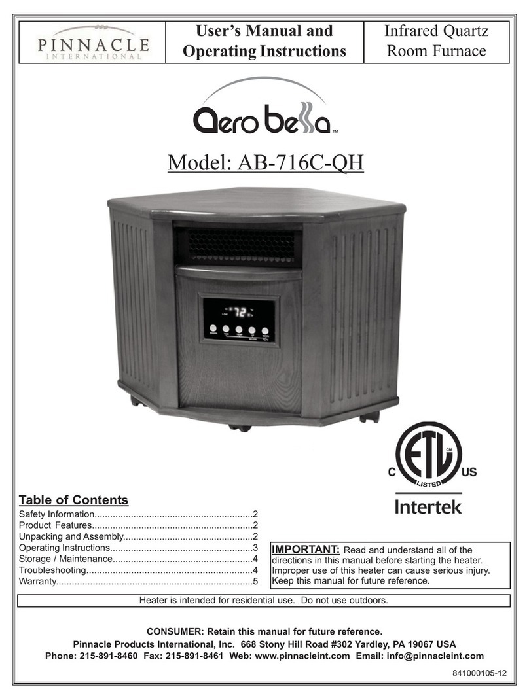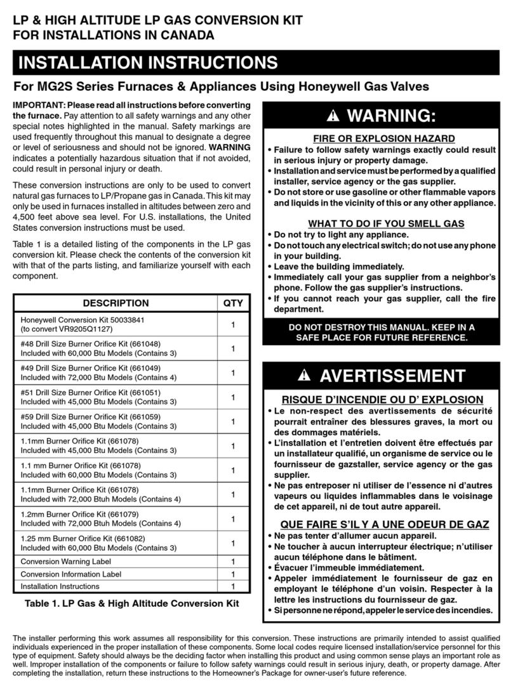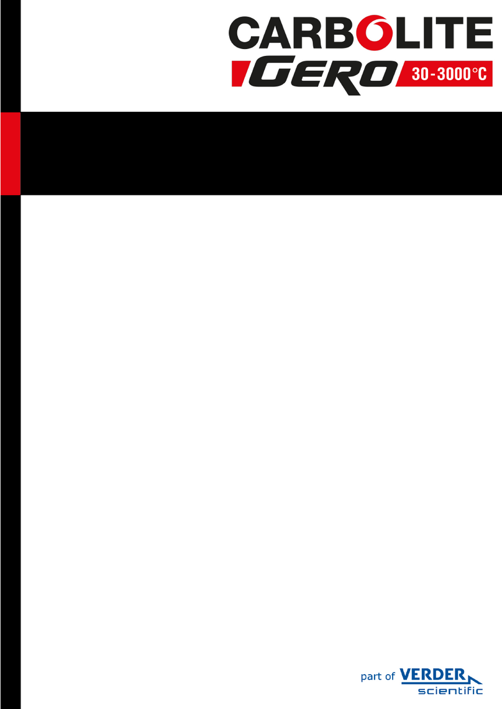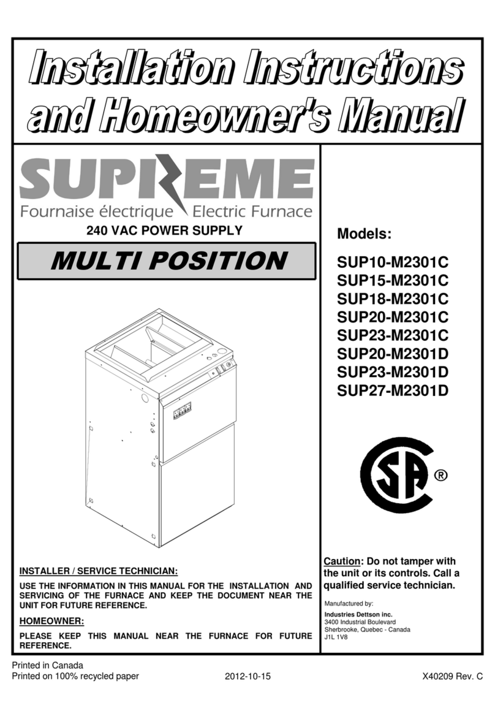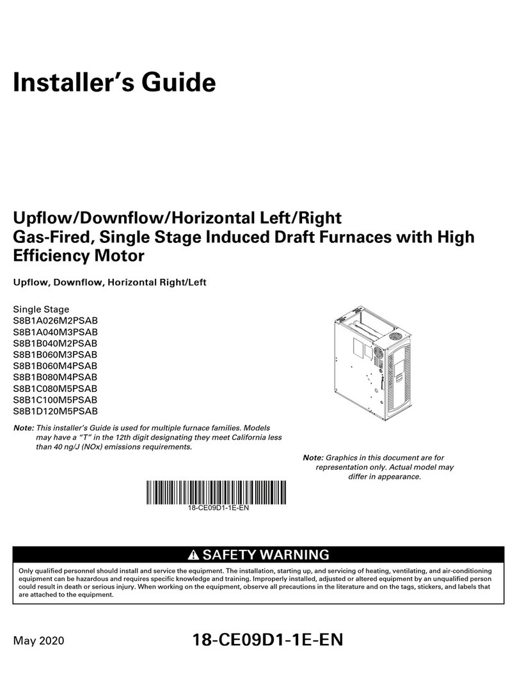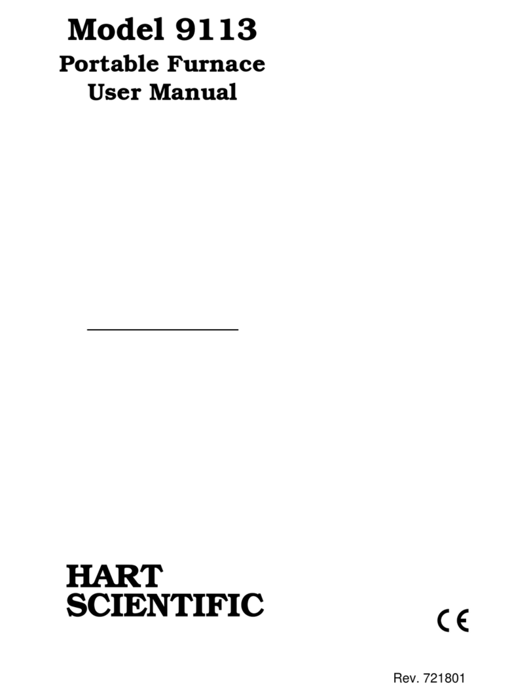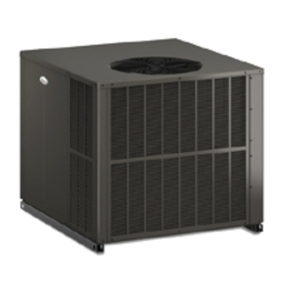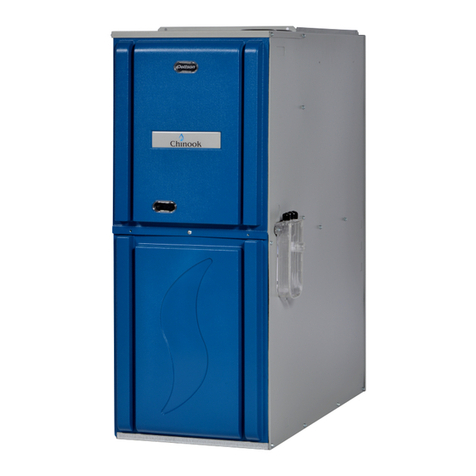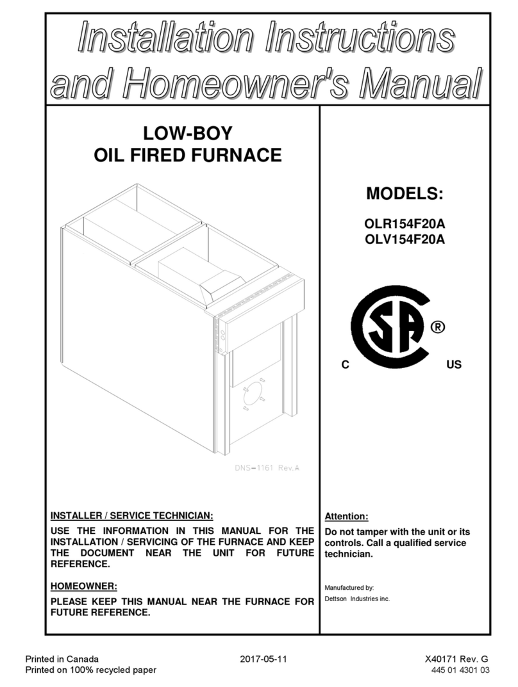
8.5.2 Dipswitch options . . . . . . . . . . . . 34
8.5.3 Heat mode . . . . . . . . . . . . . . . 35
8.5.4 Cool mode . . . . . . . . . . . . . . . 35
8.5.5 Manual fan ON mode . . . . . . . . . 35
8.5.6 Twinning Interface . . . . . . . . . . . 35
8.5.7 Error codes . . . . . . . . . . . . . . . 35
8.6 SAFETYCHECK........................ 35
8.6.1 Prime drain trap . . . . . . . . . . . . 35
8.6.2 Furnace operating conditions . . . . . 35
8.6.3 Checklist . . . . . . . . . . . . . . . . 35
9 OPERATING YOUR FURNACE 35
9.1 START UP INSTRUCTION . . . . . . . . . . . . . . . . 36
9.2 WHAT TO DO IF YOU SMELL GAS . . . . . . . . . . 36
9.3 SHUTTING DOWN THE FURNACE . . . . . . . . . 36
9.3.1 To turn off gas to furnace . . . . . . . 36
10 MAINTENANCE OF YOUR FURNACE 36
10.1 CLEANING/REPLACING THE FILTER . . . . . . . . 37
10.2LUBRICATION ......................... 37
10.3 CONDENSATE COLLECTION AND
DISPOSALSYSTEM .................... 37
10.4 ROLLOUT SWITCH . . . . . . . . . . . . . . . . . . . . . 37
10.5 SAFETY INTERLOCK SWITCH . . . . . . . . . . . . 37
11 FURNACE INFO 47
12 CFM TABLES 67
List of figures
Figure 1: Drain trap . . . . . . . . . . . . . . . . 12
Figure 2: Right side connection . . . . . . . . . 13
Figure 3: Left side connection . . . . . . . . . . 13
Figure 4: Horizontal right position . . . . . . . . 14
Figure 5: Horizontal left position . . . . . . . . . 14
Figure 6: Downflow position . . . . . . . . . . . 15
Figure 7: Multiposition pressure switch assembly 15
Figure 8: Typical gas pipe arrangement . . . . . 19
Figure 9: Single stage gas valve . . . . . . . . . 20
Figure 10: Two stage gas valve . . . . . . . . . . 20
Figure 11: Adjustment screw . . . . . . . . . . . 20
Figure 12: Top panel combustion air . . . . . . . 25
Figure 13: Right panel combustion air . . . . . . 25
Figure 14: Left panel combustion air . . . . . . . 25
Figure 15: Combustion air moisture trap . . . . . 26
Figure 16: Venting gasket . . . . . . . . . . . . . 26
Figure 17: Direct vent clearance . . . . . . . . . 27
Figure 18: Other than Direct vent clearance . . . 28
Figure 19: Venting terminations . . . . . . . . . . 29
Figure 20: Single Stage PSC Wiring diagram . . 39
Figure 21: Two Stage PSC Wiring diagram . . . . 40
Figure 22: Single Stage ECM Wiring diagram . . 41
Figure 23: Two Stage ECM Wiring diagram . . . 42
Figure 24: X13 motor connections . . . . . . . . 44
Figure 25: PSC motor connections . . . . . . . . 45
Figure 26: Dimensions . . . . . . . . . . . . . . . 46
Figure 27: Exploded view CXX-1-X part 1 . . . . 51
Figure 28: Exploded view CXX-1-X part 2 . . . . 52
Figure 29: Exploded view Cxx-1-D part 1 . . . . 55
Figure 30: Exploded view Cxx-1-D part 2 . . . . 56
Figure 31: Exploded view Cxx-2-V part 1 . . . . . 59
Figure 32: Exploded view Cxx-2-V part 2 . . . . . 60
Figure 33: Exploded view Cxx-2-D part 1 . . . . 63
Figure 34: Exploded view Cxx-2-D part 2 . . . . 64
List of tables
Table 1: Minimum clearance . . . . . . . . . . . 9
Table 2: Maximum capacity of pipe Cu.ft./Hr for
pipe length ft (m) . . . . . . . . . . . . 19
Table 3: Inlet gas pressure . . . . . . . . . . . . 19
Table 4: Outlet gas pressure . . . . . . . . . . . 21
Table 5: Maximum equivalent vent length (Ft) for
altitude up to 4500 Ft . . . . . . . . . . 26
Table 6: Deduction for fittings . . . . . . . . . . 26
Table 7: Approved combustion air and vent pipe,
fitting and cement materials (U.S.A
Installation) . . . . . . . . . . . . . . . 30
Table 8: Electrical data . . . . . . . . . . . . . 38
Table 9: Maximum equivalent vent length (Ft) for
2 stage unit and altitude up to 4500 Ft 38
Table 10: Maximum equivalent vent length (Ft) for
single stage unit and altitude up to 4500
Ft..................... 38
Table 11: Deduction for fittings . . . . . . . . . . 39
Table 12: Approved combustion air and vent pipe,
fitting and cement materials (U.S.A
Installation) . . . . . . . . . . . . . . . 43
Table 13: CFM C45-1-X . . . . . . . . . . . . . . 43
Table 14: CFM C60-1-X . . . . . . . . . . . . . . 43
Table 15: CFM C75-1-X . . . . . . . . . . . . . . 43
Table 16: CFM C105-1-X . . . . . . . . . . . . . 43
Table 17: CFM C120-1-X . . . . . . . . . . . . . 44
Table 18: Option dipswitch poition single stage . 44
Table 19: Option switch single stage delay to fan
off heating . . . . . . . . . . . . . . . 44
Table 20: Error codes single stage . . . . . . . . 44
Table 21: Suggested heating fan speed on single
stage furnace . . . . . . . . . . . . . . 44
Table 22: Suggested heating fan speed on 2
stage furnace . . . . . . . . . . . . . . 45
Table 23: 2nd stage delay for single stage
thermostat . . . . . . . . . . . . . . . 45
Table 24: Heat delay-to-fan-off . . . . . . . . . . 45
Table 25: Cooling tap selection . . . . . . . . . . 45
Table 26: Heating tap selection . . . . . . . . . . 45
Table 27: Adjust tap selection . . . . . . . . . . 45
Table 28: Single stage t-stat with 2 stage ECM
furnace ................. 47
Table 29: Heat fan off delay with 2 stage ECM
furnace ................. 47
Table 30: De-humidifier option 2 stage ECM . . 47
Table 31: ERROR CODES 2 STAGE PSC
FURNACE . . . . . . . . . . . . . . . 48
Table 32: ERROR CODES 2 STAGE ECM
FURNACE . . . . . . . . . . . . . . . 49
Table 33: Part list single stage ECM (x13) . . . . 53
Table 34: Part list single stage ECM (x13)
continued . . . . . . . . . . . . . . . . 54
Table 35: Part list single stage PSC . . . . . . . 57
Table 36: Part list single stage PSC continued . 58
Table 37: Part list two stage ECM . . . . . . . . 61
Table 38: Part list two stage ECM continued . . 62
2

