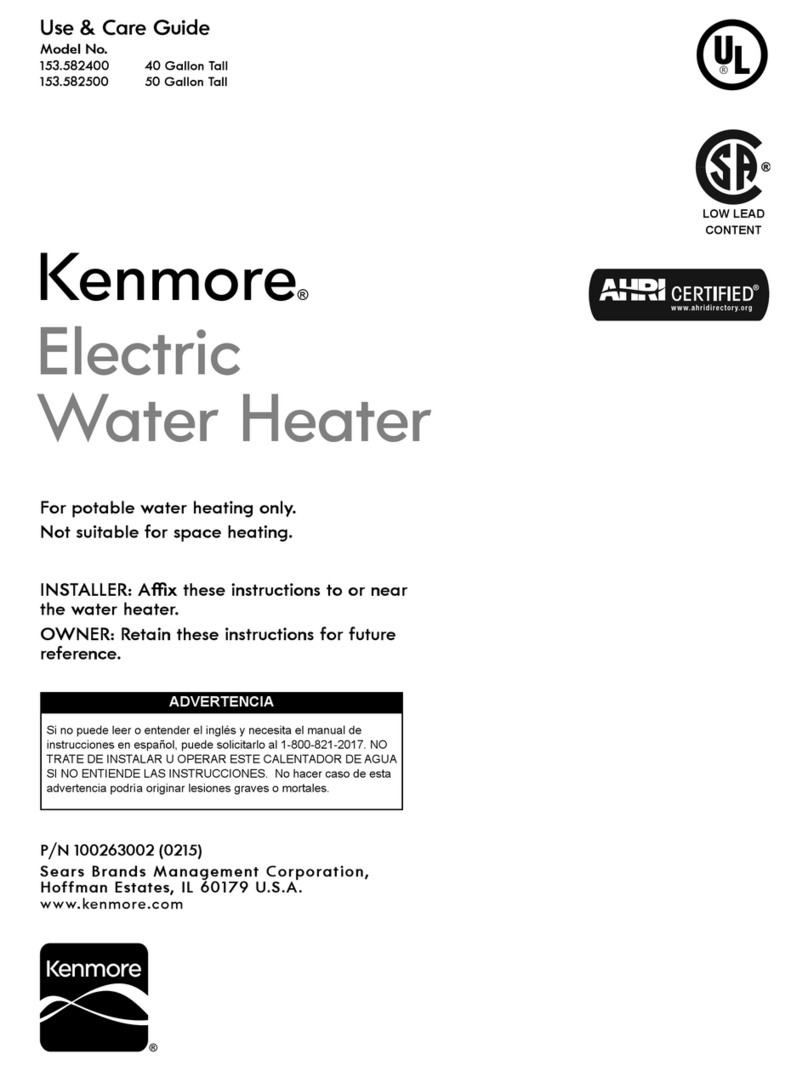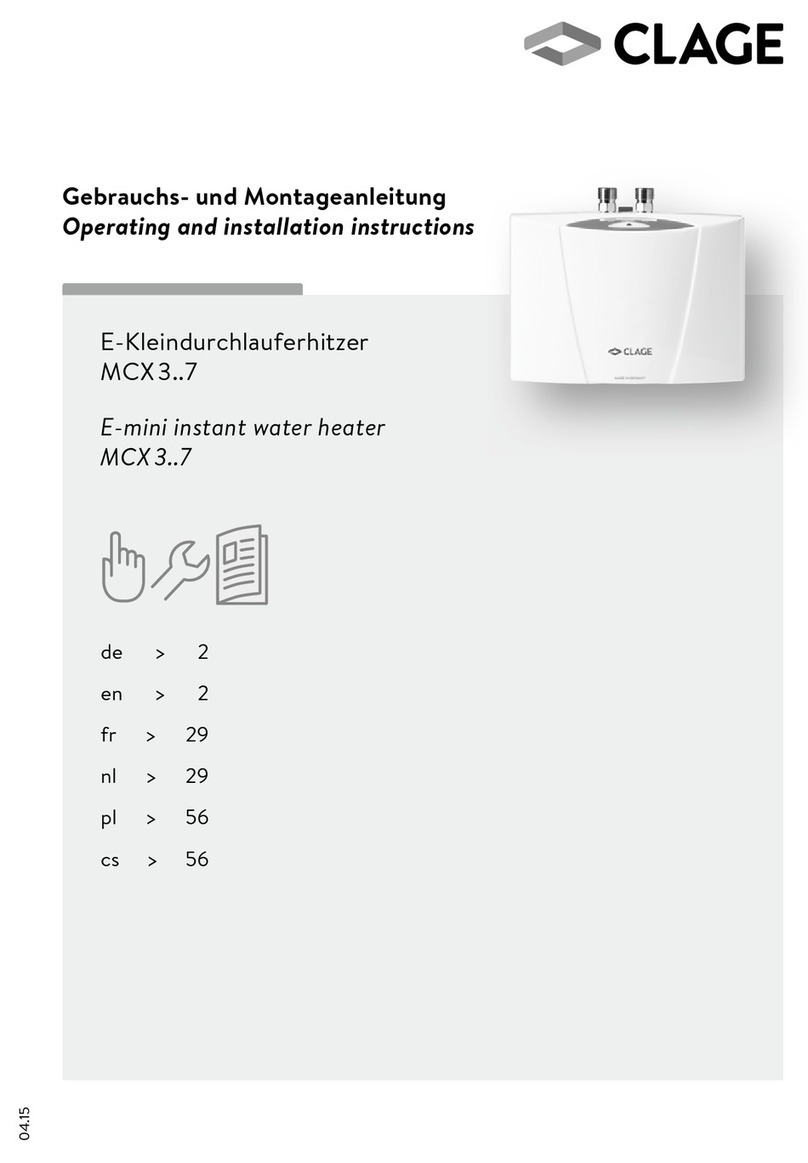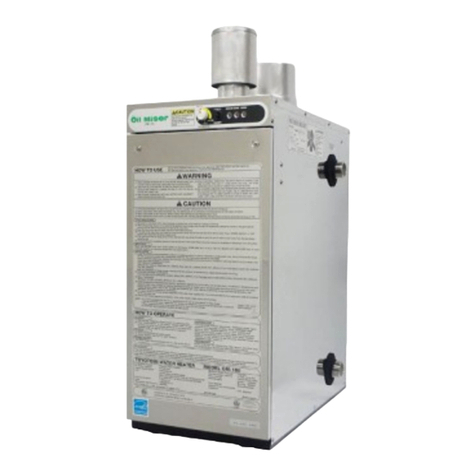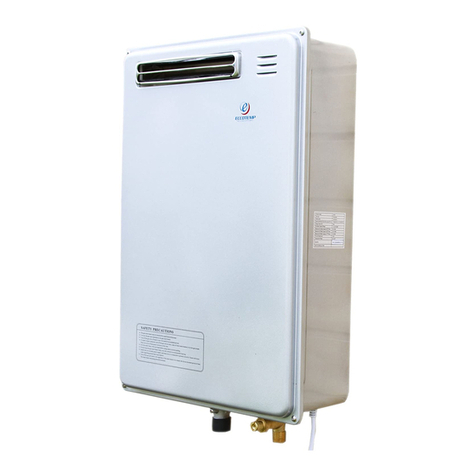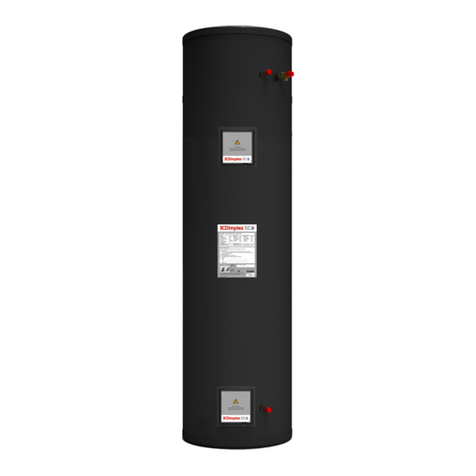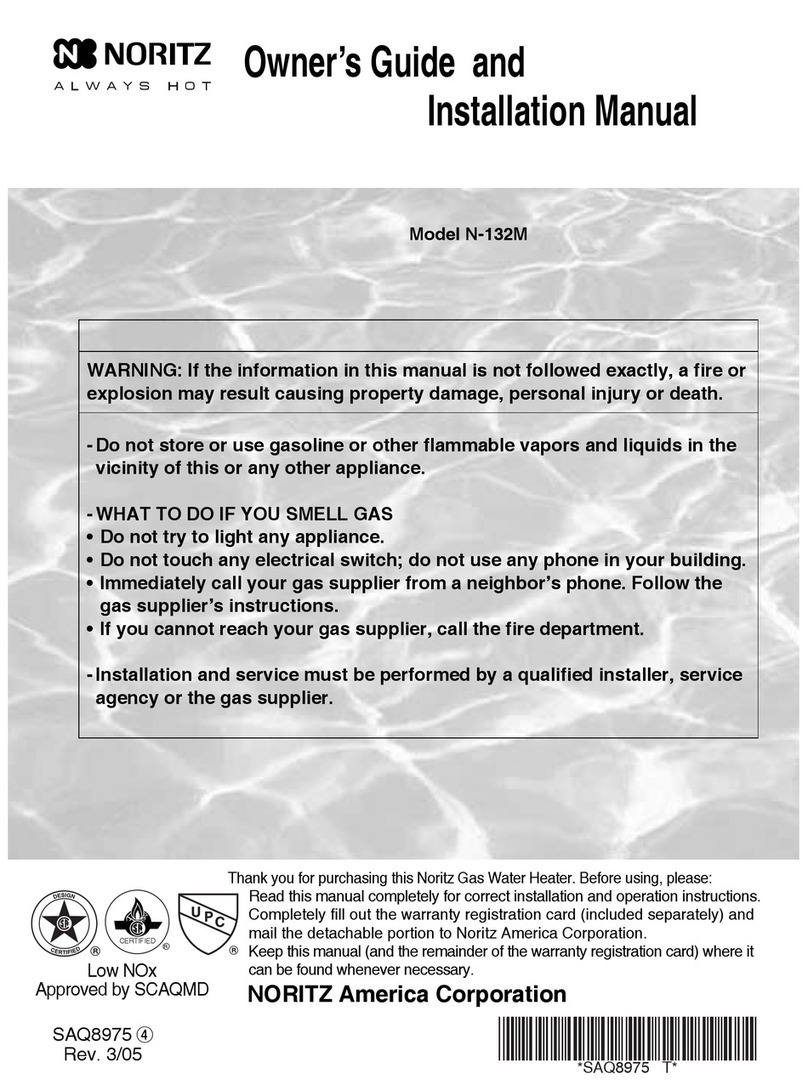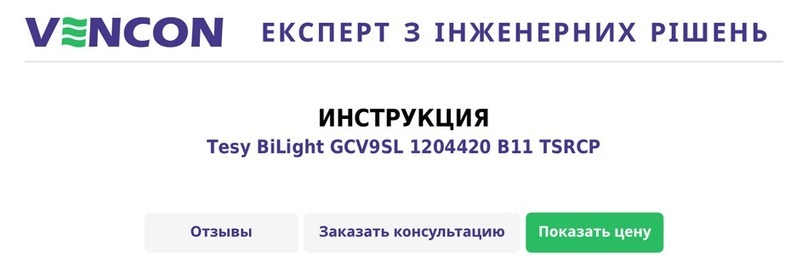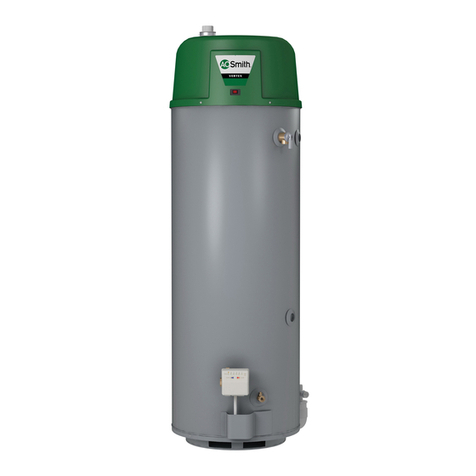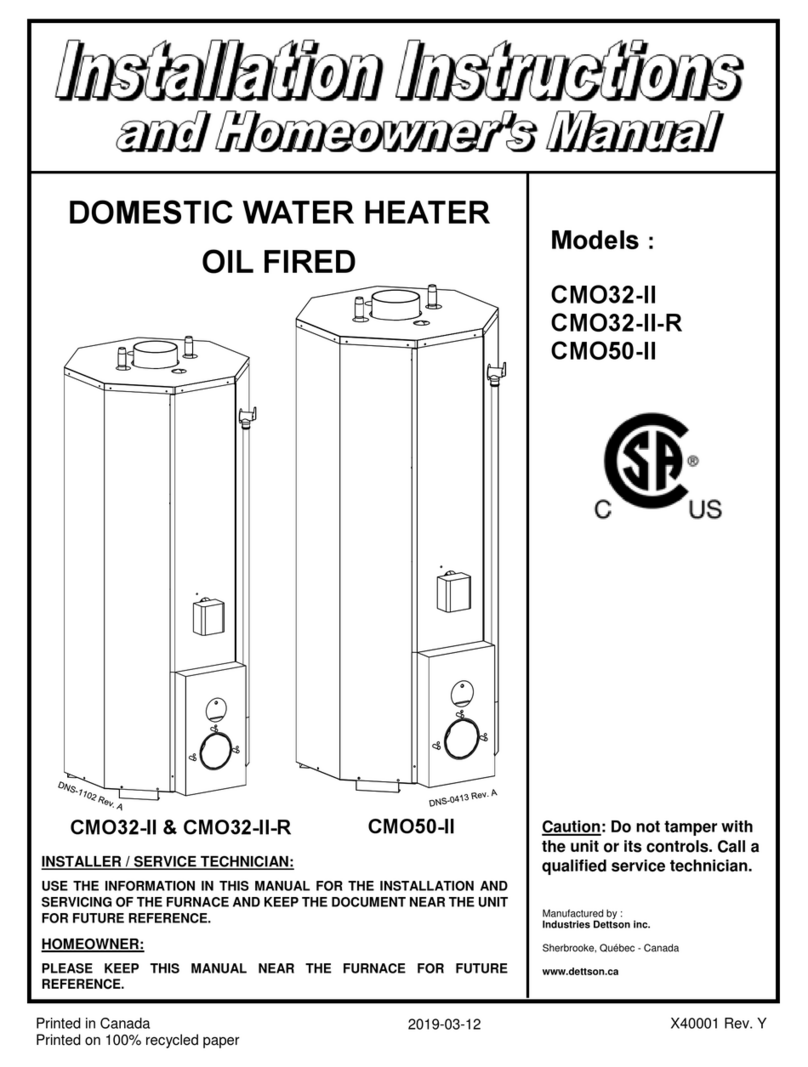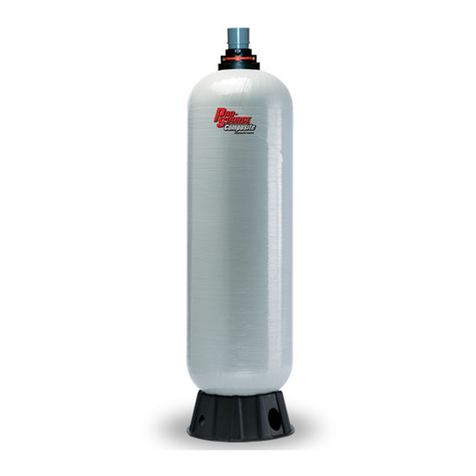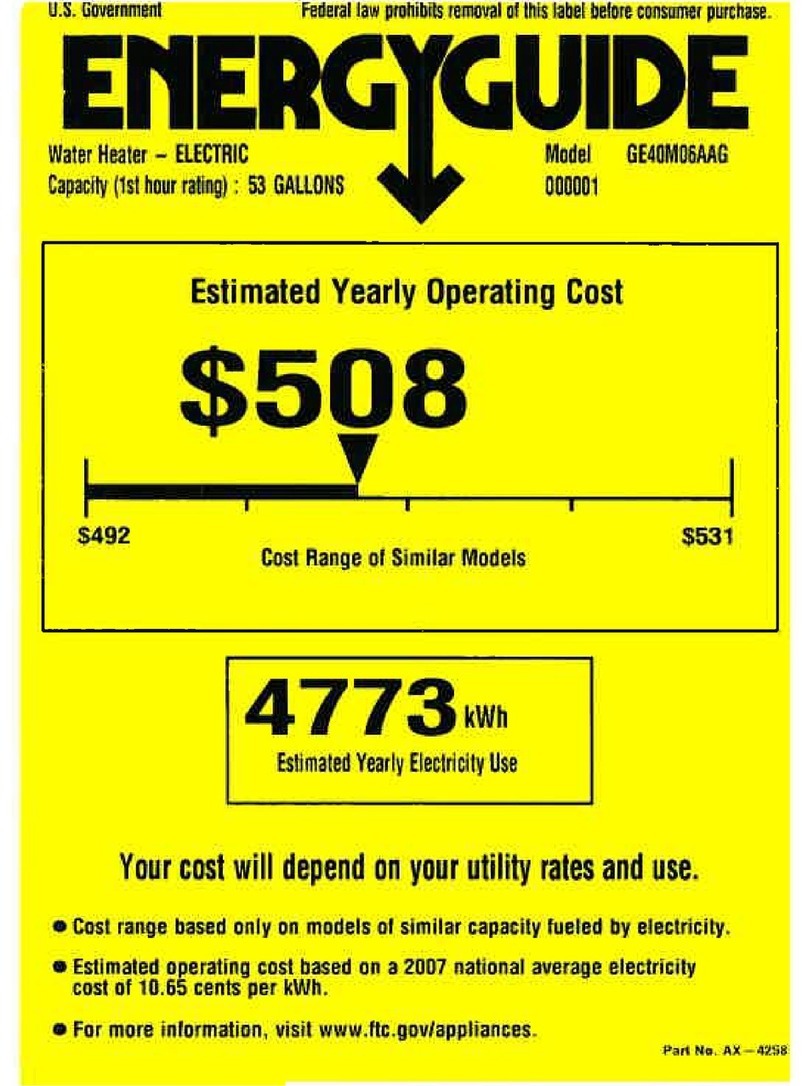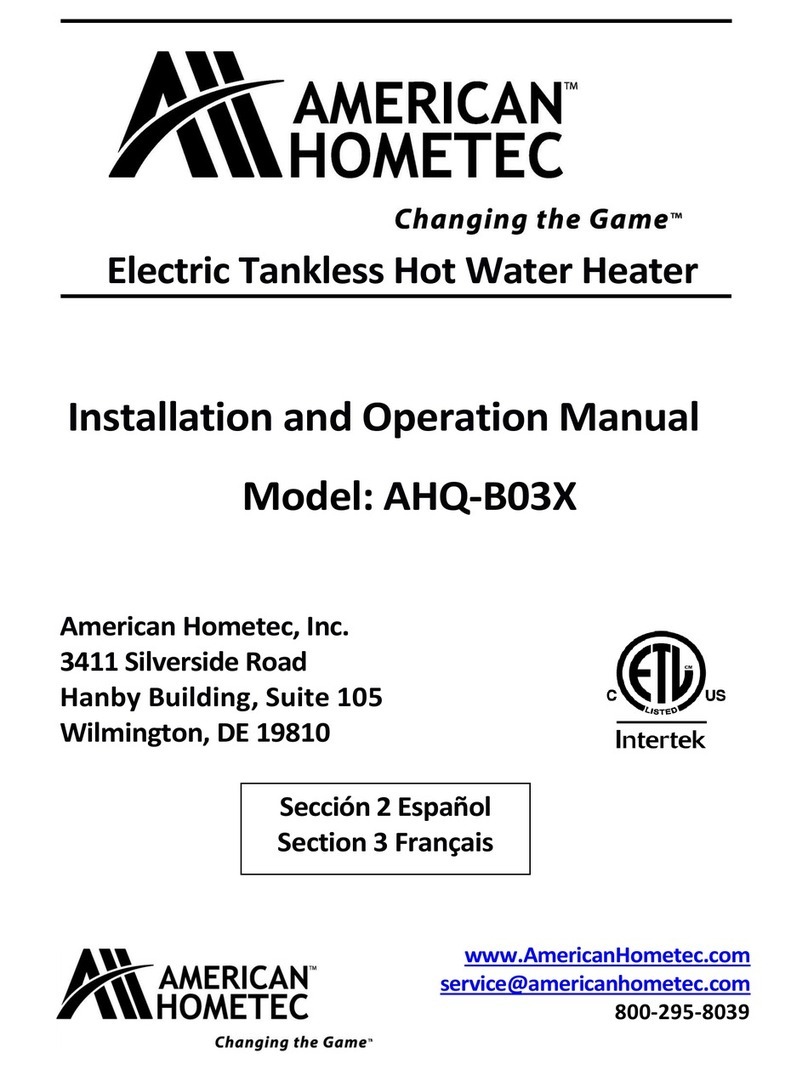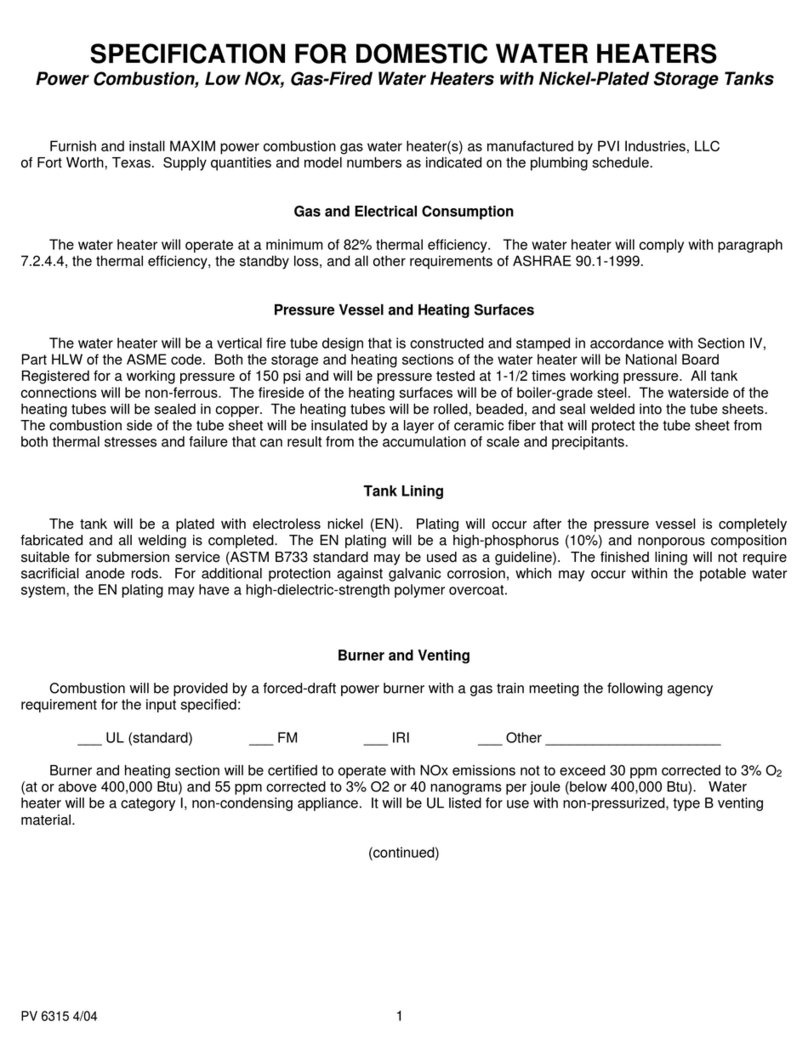
7.2 Heat Load Calculation.....................................................................................................19
7.3 Model Selection ..............................................................................................................20
Control..........................................................................................................................21
1 Integral Control Concept ......................................................................................... 21
1.1 Control Principle Diagram ...............................................................................................21
1.2 Control Flowchart............................................................................................................24
2 Main Control Logics.................................................................................................24
2.1 Cooling............................................................................................................................24
2.2 Heating............................................................................................................................25
2.3 Water Heating ...............................................................................................................25
2.4 Shutdown ........................................................................................................................26
2.5 Control to the Compressor..............................................................................................26
2.6 Control to the Fan ...........................................................................................................26
2.7 Control to the 4-way Valve ..............................................................................................26
2.8 Control to the Water Pump .............................................................................................26
2.9 Control the Electronic Expansion Valve ..........................................................................27
2.10 Protection Control .........................................................................................................27
3 Control Panel ............................................................................................................28
3.1 External View ..................................................................................................................28
3.2 Operation Instructions.....................................................................................................30
UNIT INSTALLATION ...................................................................................................59
1 Installation Guides ...................................................................................................59
1.1 Installation Position of the Outdoor Unit..........................................................................59
1.2 Installation Positions of the Indoor Unit...........................................................................60
1.3 Matters Need Attention ...................................................................................................60
2 Field Supplied Pipes and Valves............................................................................. 60
3 Service Tools ............................................................................................................61
4 Installation Instructions...........................................................................................62
4.1 Installation Examples ......................................................................................................62
4.2 Pre-Installation ................................................................................................................63
4.3 Selection of Installation Location ....................................................................................63
4.4 Installation of outdoor unit...............................................................................................64
4.5 Installation of Indoor Unit ................................................................................................65
4.6 Connection of Pipeline....................................................................................................69
4.7 Installation of Insulated Water Tank ................................................................................71
4.8 Electric Wiring .................................................................................................................73
