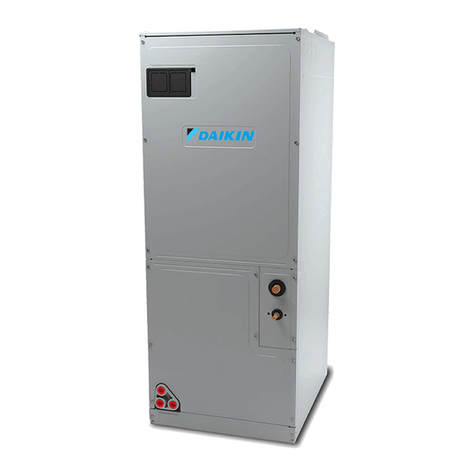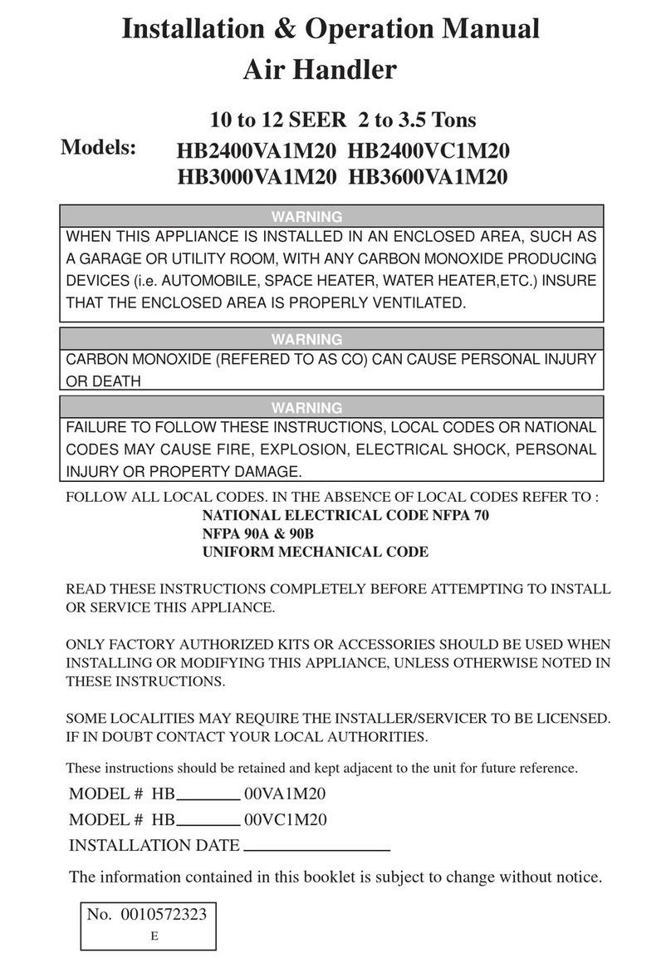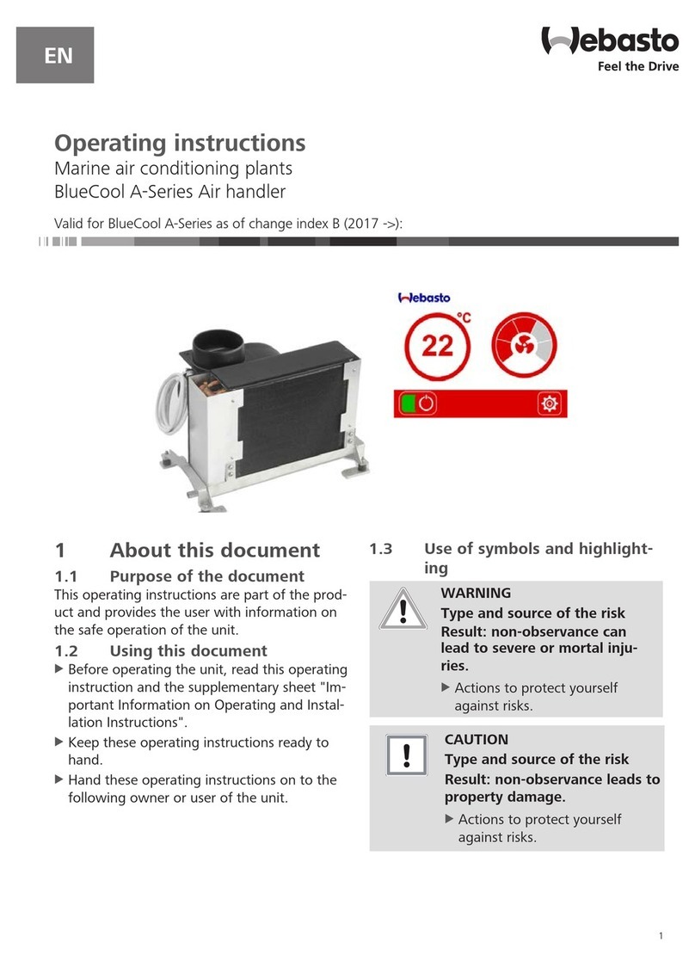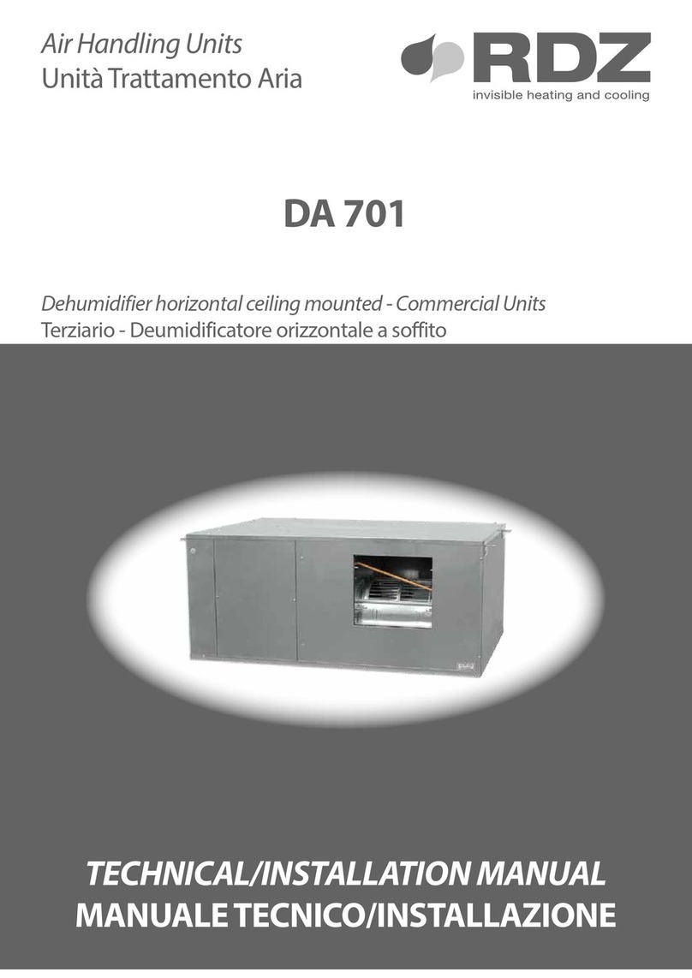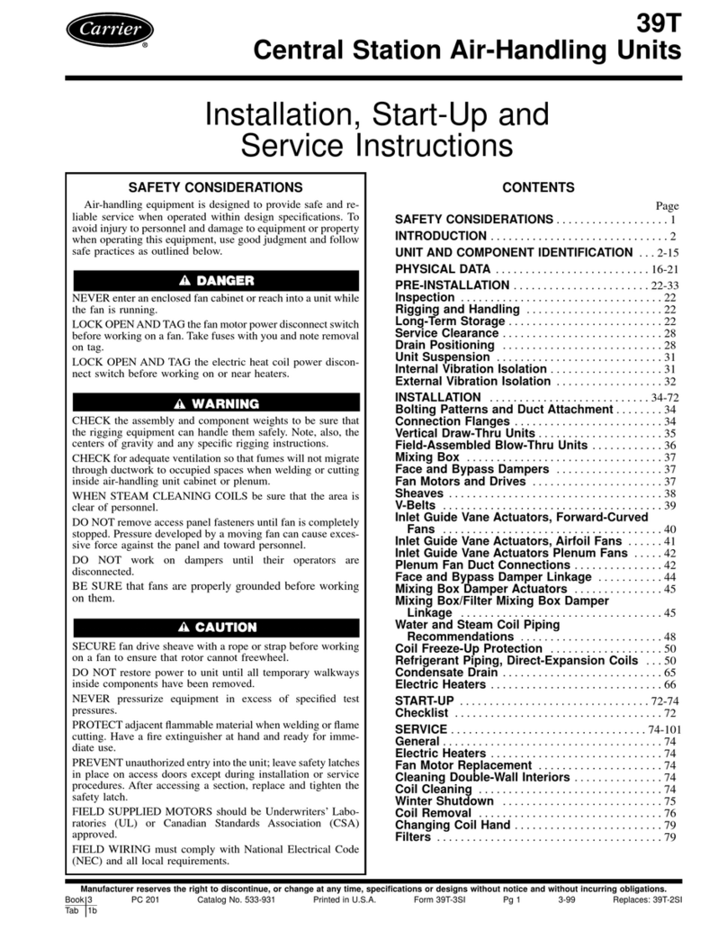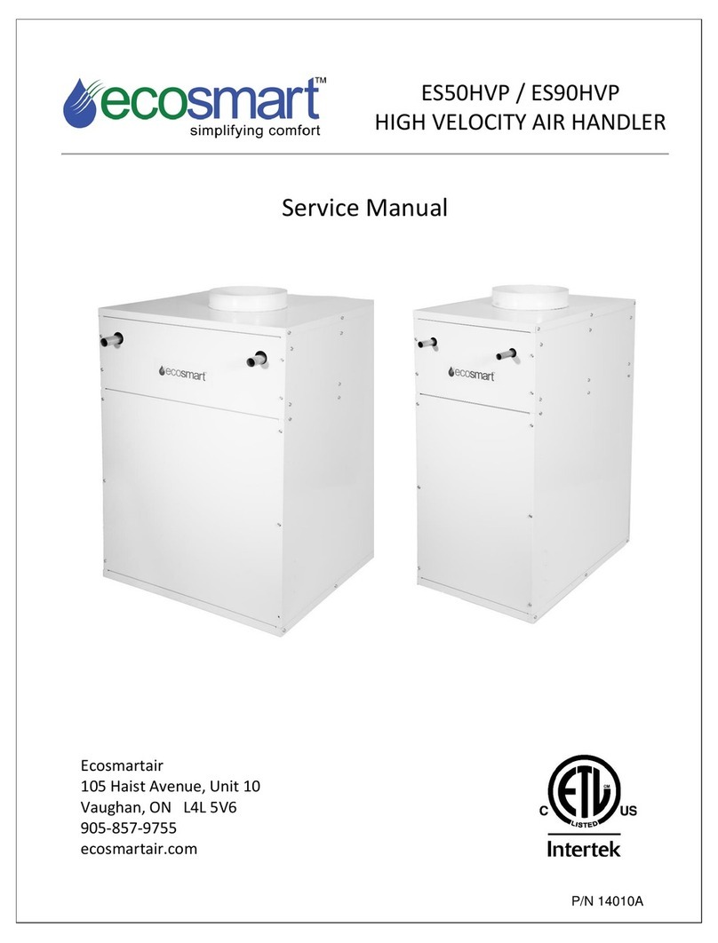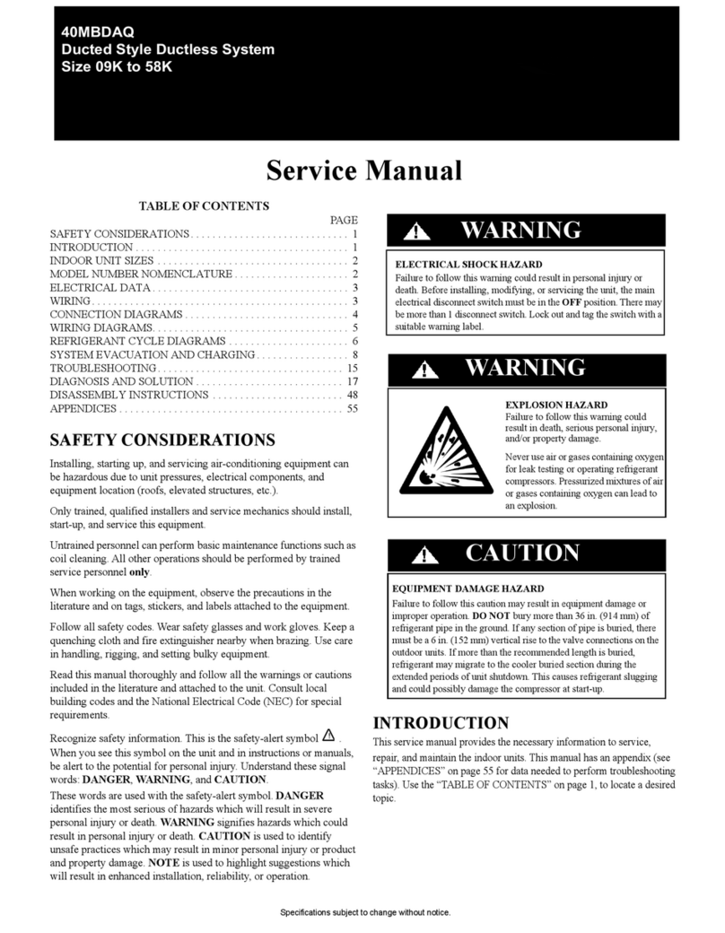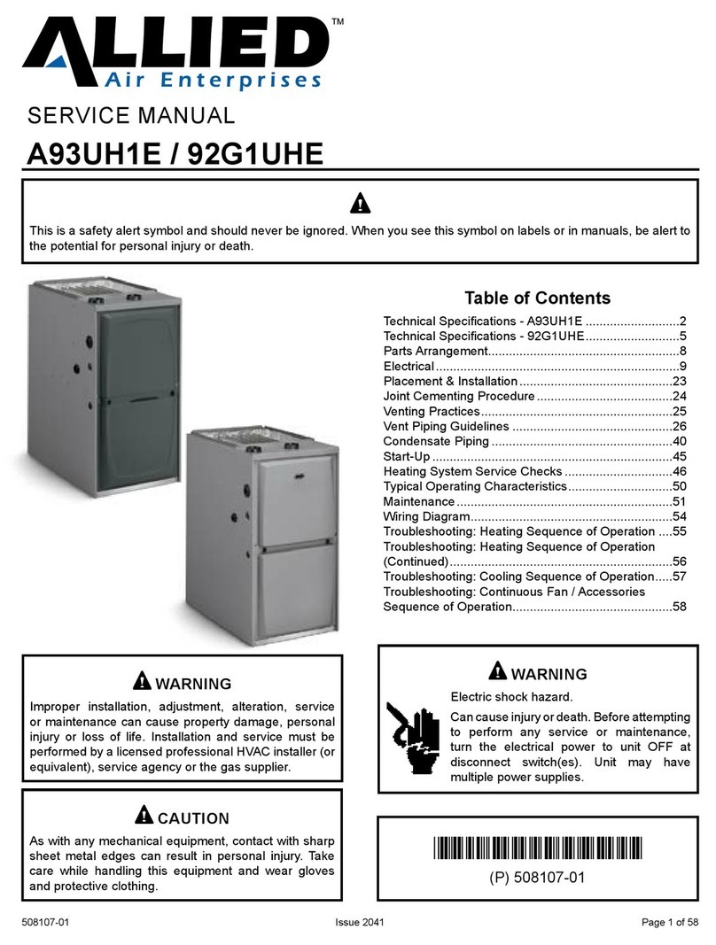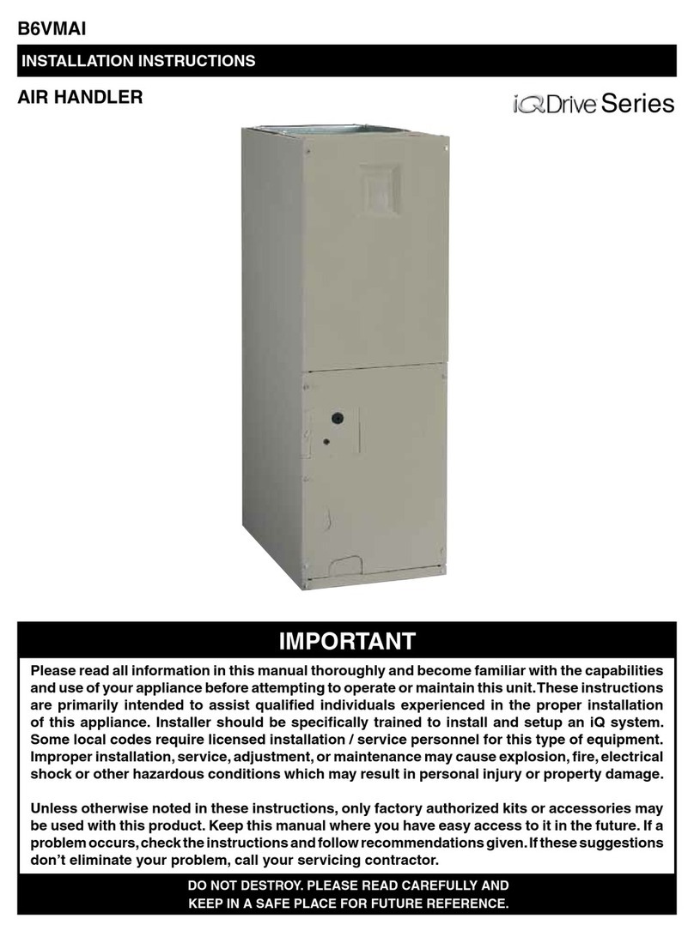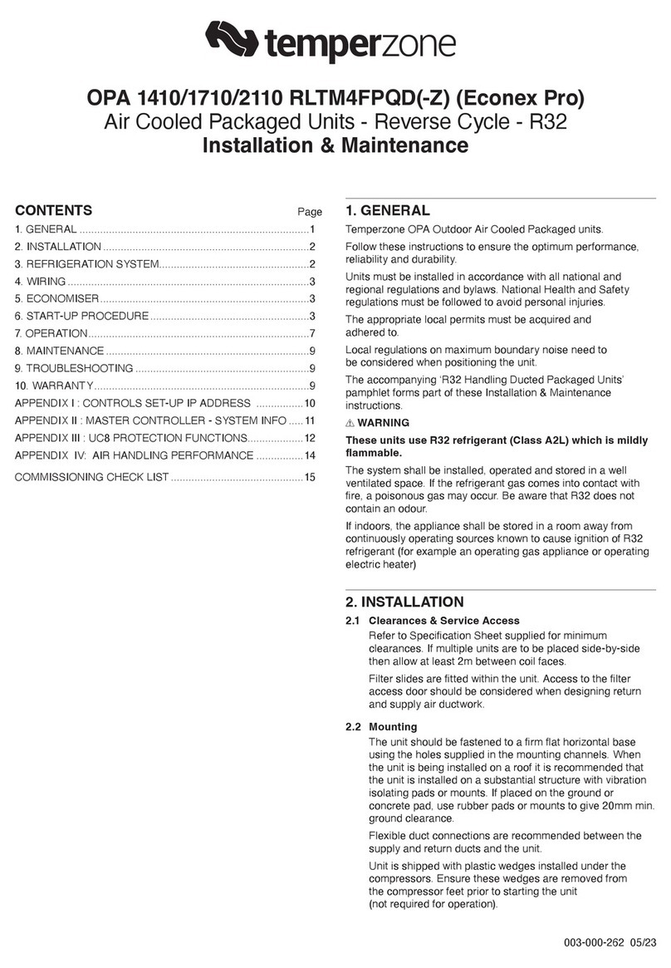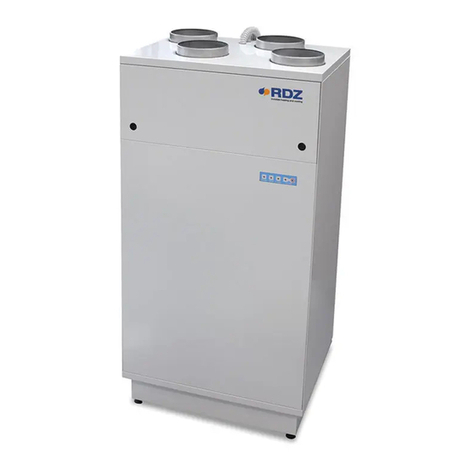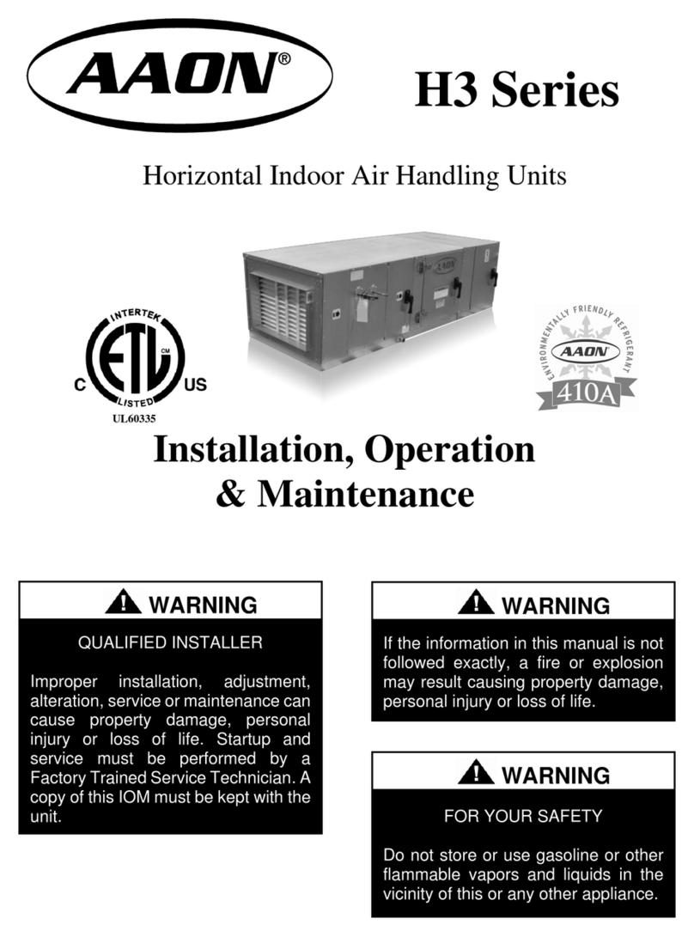1 | P a g e
Contents
SAFETY INFORMATION ......................................................................................................... 3
INTRODUCTION ...................................................................................................................... 4
MODES OF OPERATION......................................................................................................... 4
PERFORMANCE RATINGS...................................................................................................... 5
QUICK START-UP PROCEDURES......................................................................................... 9
INSTALLATION........................................................................................................................ 9
Clearances.............................................................................................................................................9
Freeze Protection................................................................................................................................10
Rear Piping Connections .....................................................................................................................10
Ecosmart Mounting.............................................................................................................................10
Plumbing .............................................................................................................................................11
Pump...................................................................................................................................................12
PIPING DIAGRAMS ................................................................................................................13
Tankless Water Heater Piping.............................................................................................................13
Boiler Piping ........................................................................................................................................14
ELECTRICAL ..........................................................................................................................15
Electrical Information..........................................................................................................................15
Thermostat Wiring.............................................................................................................................. 15
Ecosmart Wiring Diagram ...................................................................................................................16
DIP SWITCH OPTIONS...........................................................................................................18
Switch Locations .................................................................................................................................18
Heat CFM (ES50LVS)............................................................................................................................19
Heat CFM (ES90LVS)............................................................................................................................19
Cool CFM (ES50LVS) ............................................................................................................................19
Cool CFM (ES90LVS) ............................................................................................................................19
Options (ES50LVS and ES90LVS) .........................................................................................................20
SEQUENCE OF OPERATION ................................................................................................20
Multi-stage Operation.........................................................................................................................20
Single-stage Operation........................................................................................................................21
Cooling Mode (Multi and Single stage)...............................................................................................21
Dehumidification.................................................................................................................................22





