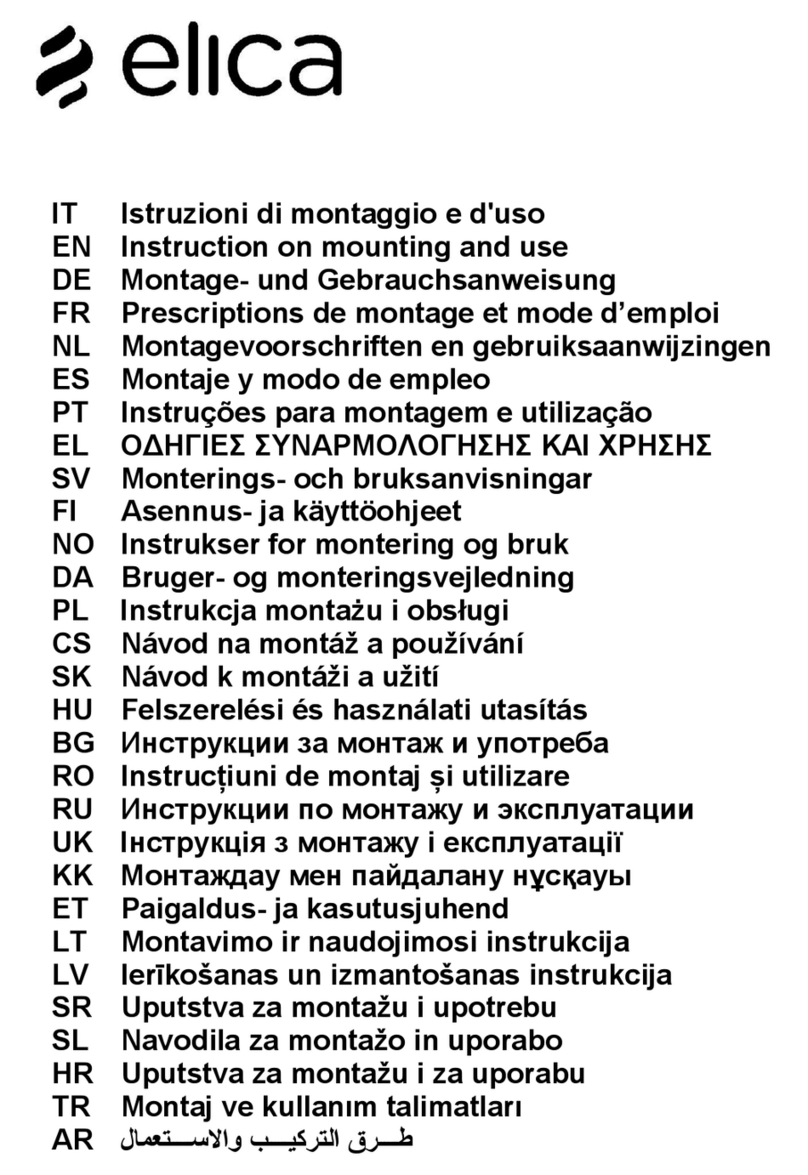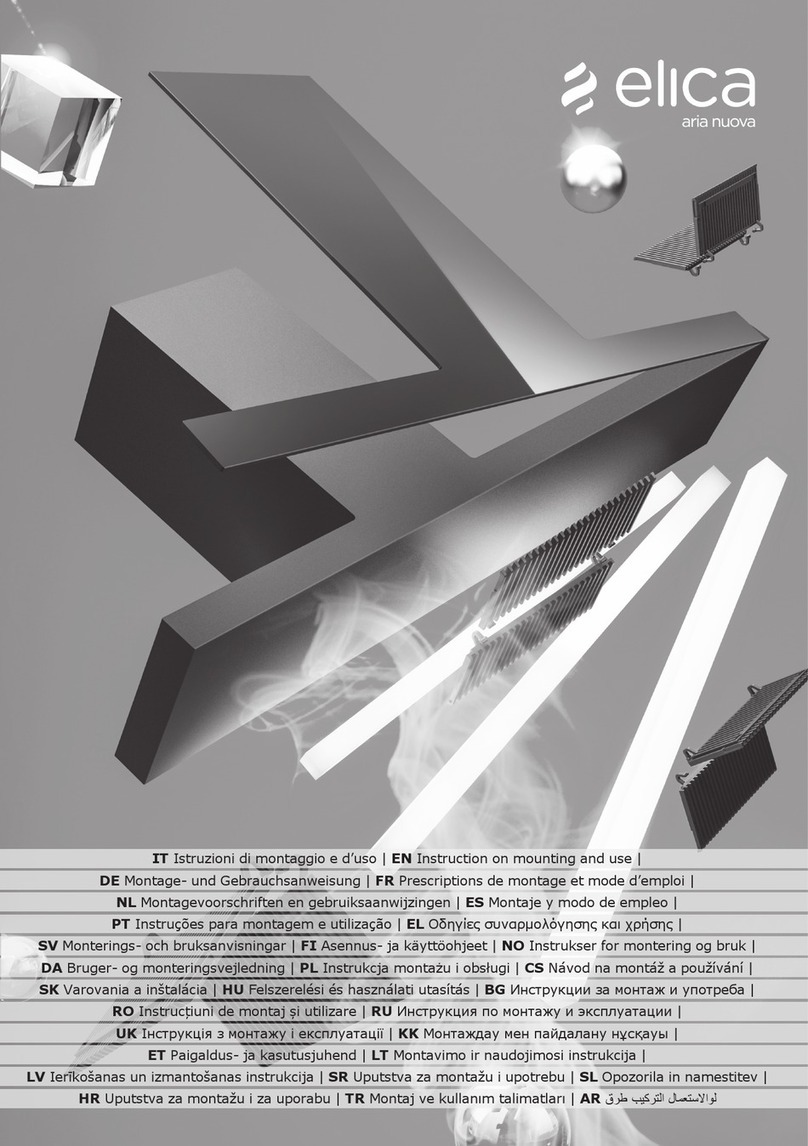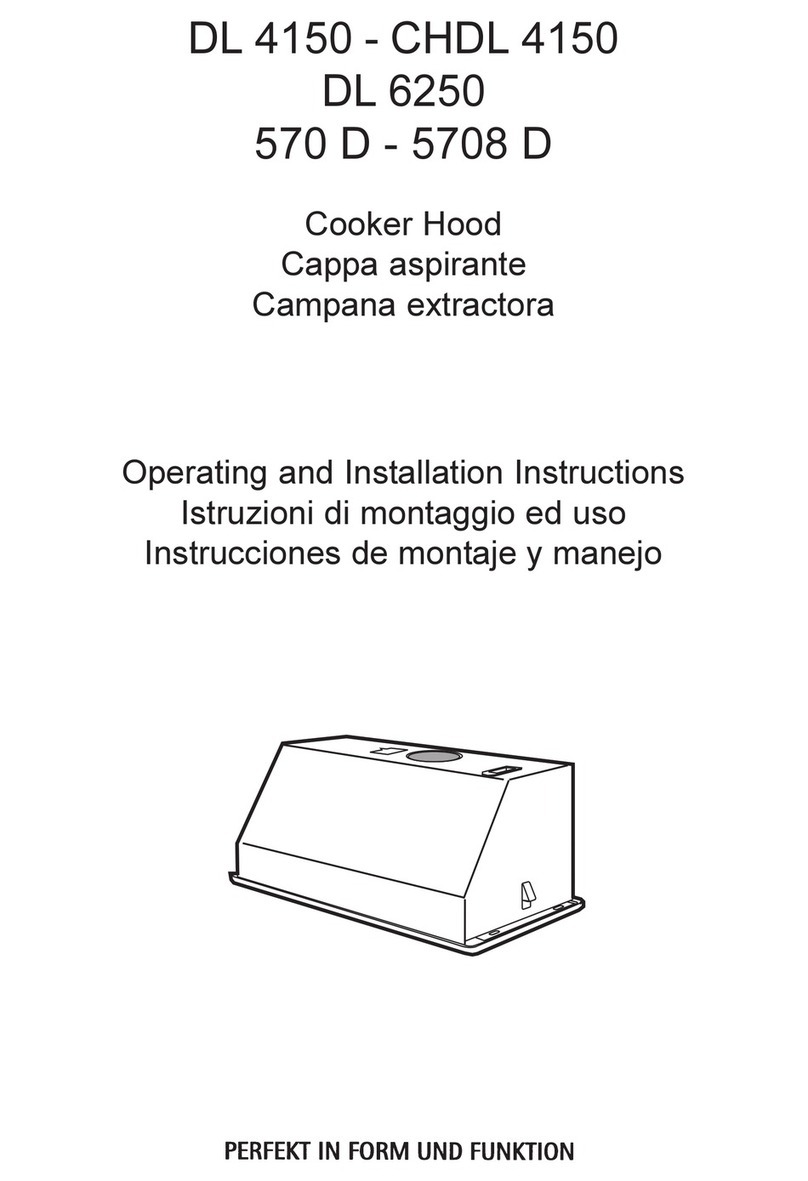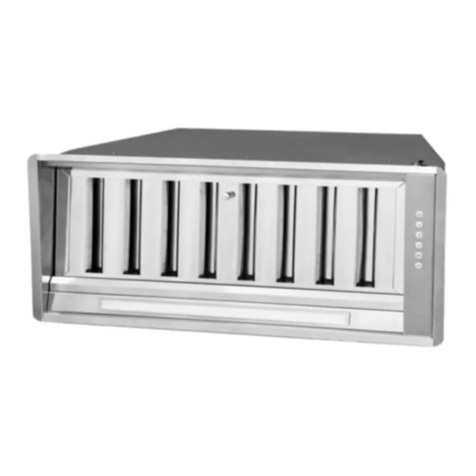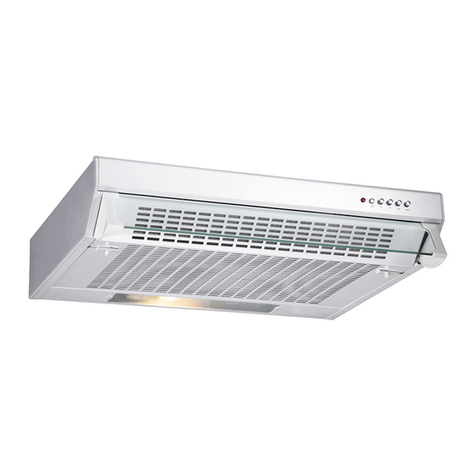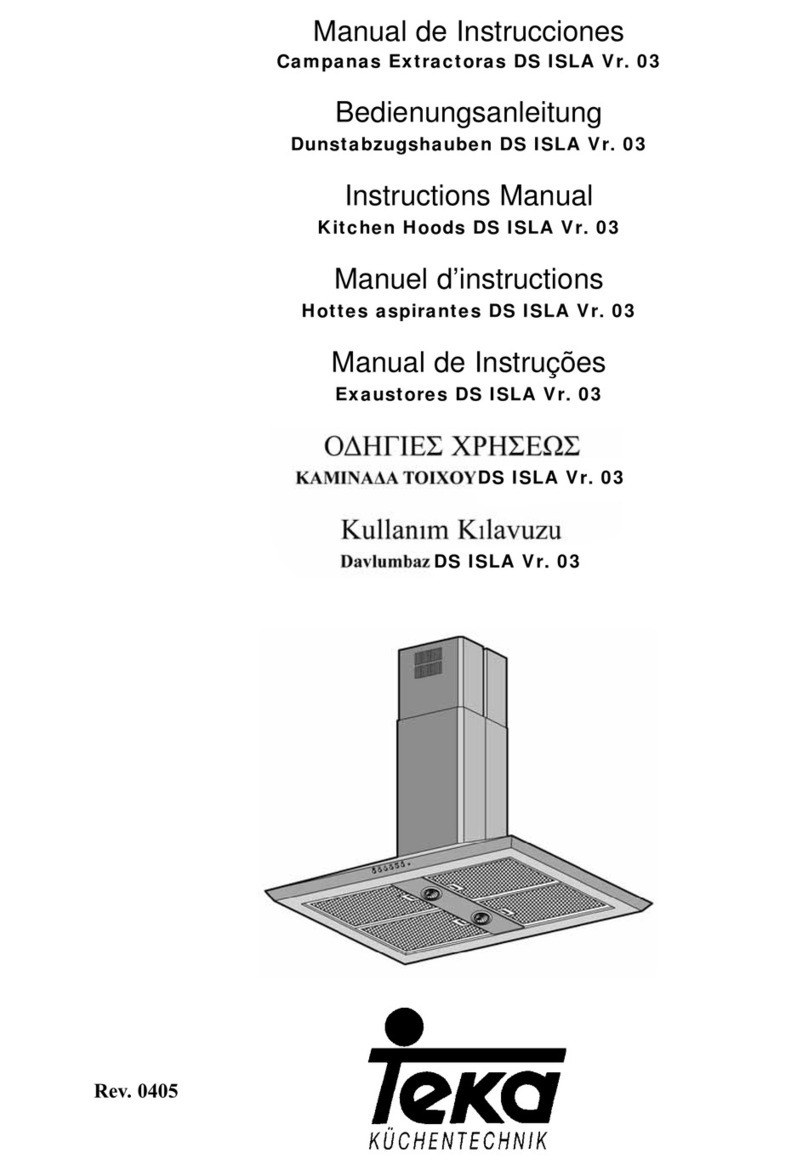ELICA Atlantis EAT-E36ASX Installation guide




















This manual suits for next models
1
Other ELICA Ventilation Hood manuals

ELICA
ELICA ELN630S2 Installation guide

ELICA
ELICA Santo ESN130 Datasheet

ELICA
ELICA PRF0071970A Technical manual

ELICA
ELICA OM Technical manual
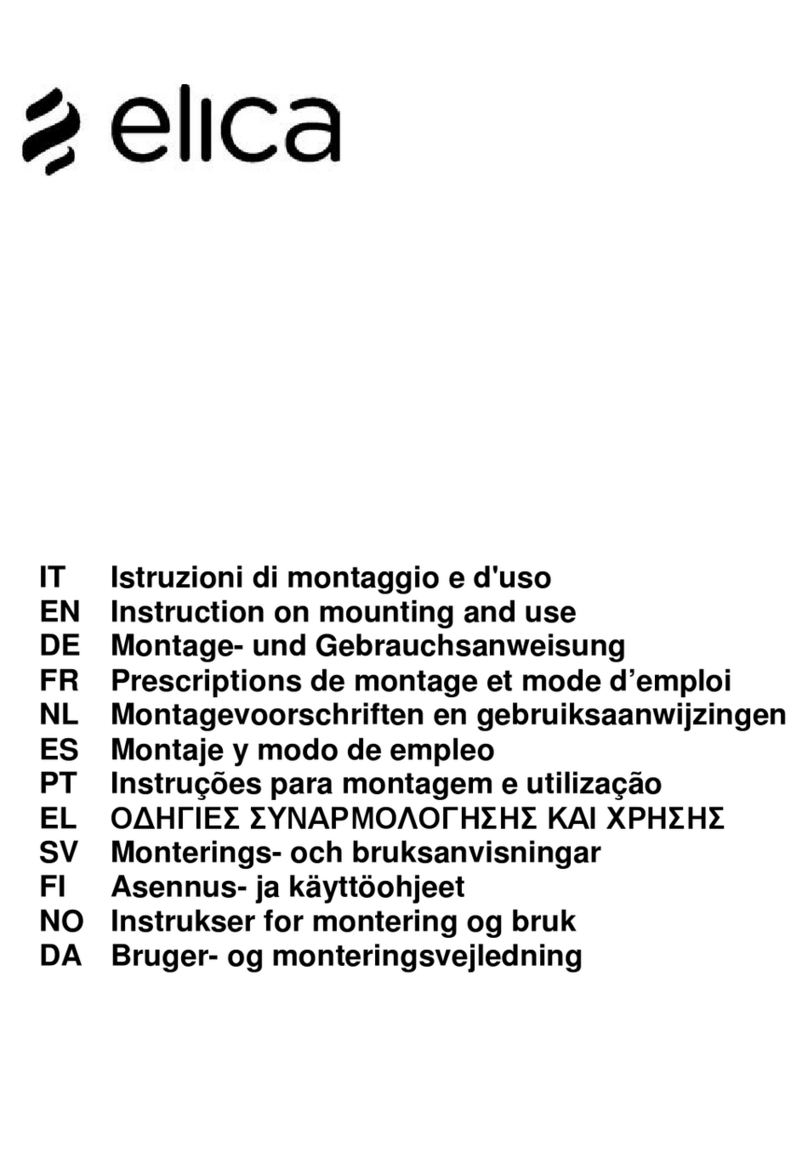
ELICA
ELICA SUMMILUX LIGHT GREY/F/50 Technical manual
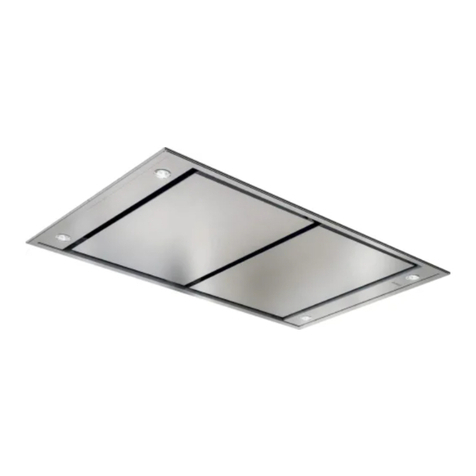
ELICA
ELICA ESNX43S1 Installation guide

ELICA
ELICA CIRCUS PLUS IX/A/90 Technical manual
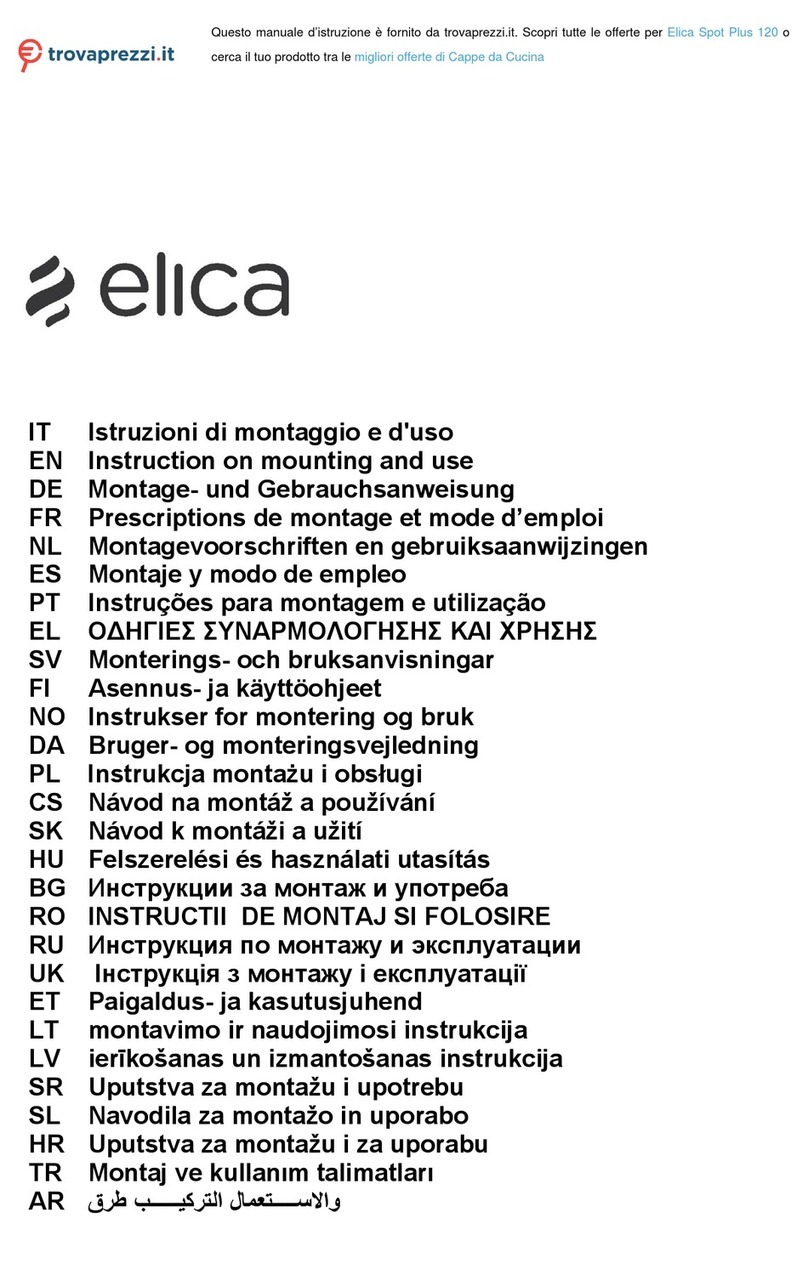
ELICA
ELICA Spot Plus 120 Technical manual

ELICA
ELICA EPL630SS Installation guide
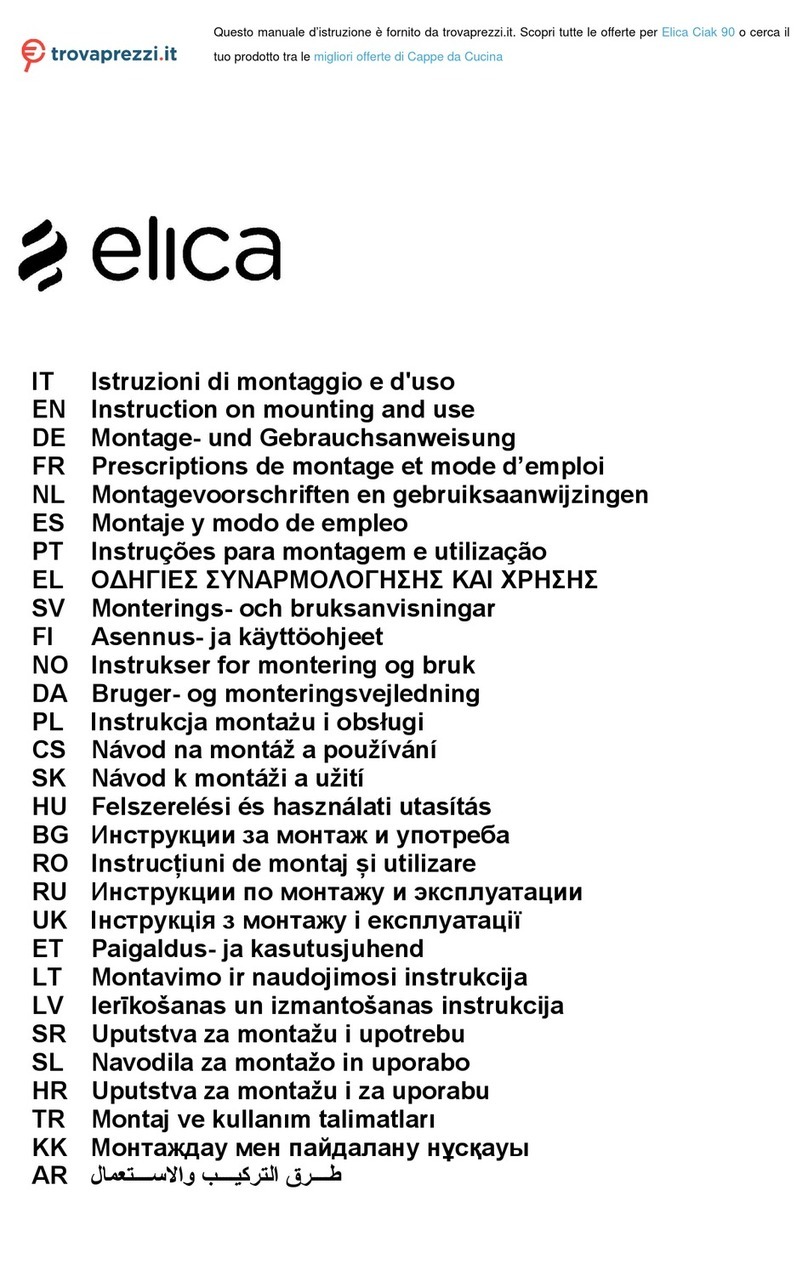
ELICA
ELICA Ciak 90 Technical manual
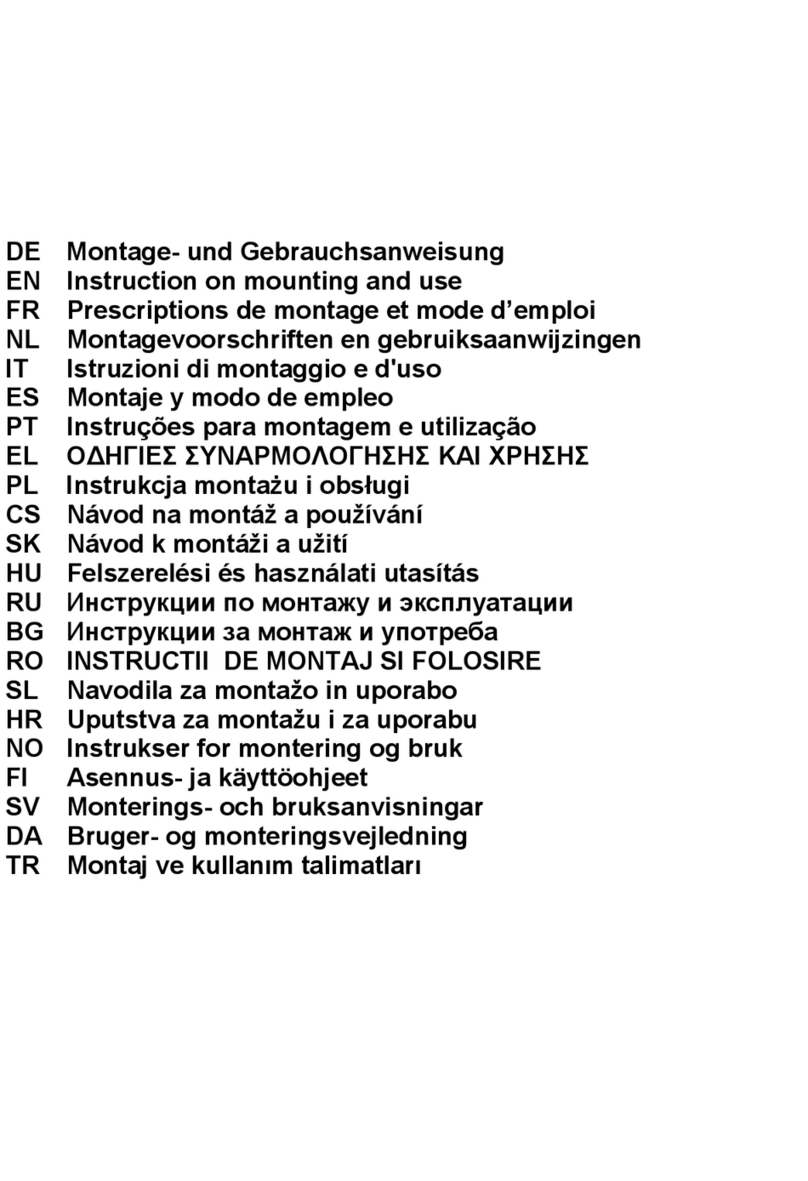
ELICA
ELICA Tender Technical manual

ELICA
ELICA Tonda Technical manual
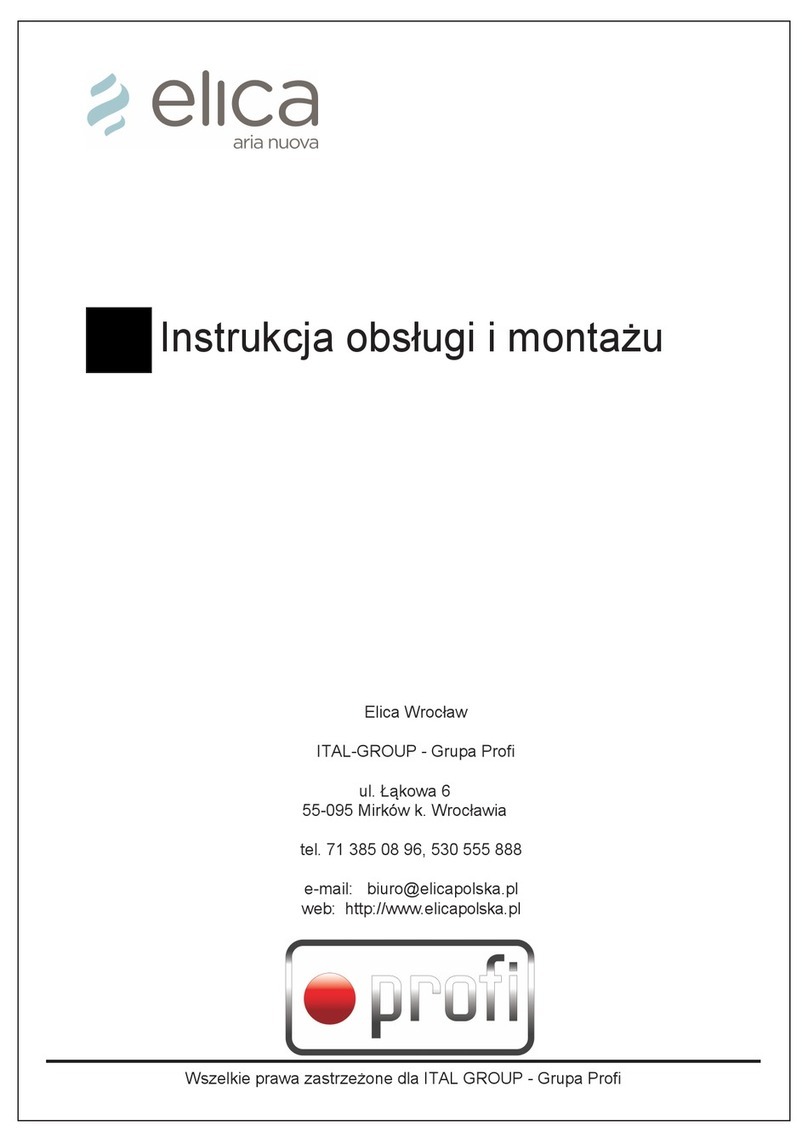
ELICA
ELICA BOXIN DRY IX/A/75 Technical manual

ELICA
ELICA EAR628SS Installation guide
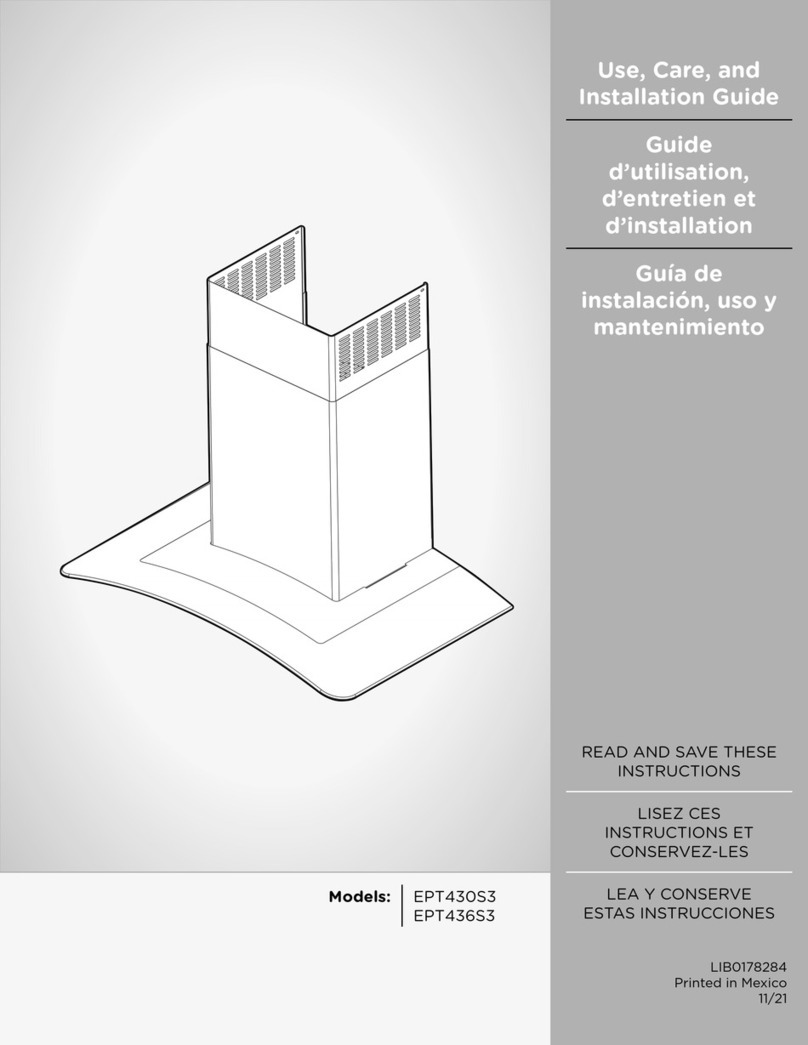
ELICA
ELICA EPT430S3 Installation guide

ELICA
ELICA Era 80 Technical manual

ELICA
ELICA Missy PRF0004024A Technical manual

ELICA
ELICA EMD530S2 Installation guide

ELICA
ELICA PLAT Series Technical manual

ELICA
ELICA Etoile Technical manual
Popular Ventilation Hood manuals by other brands
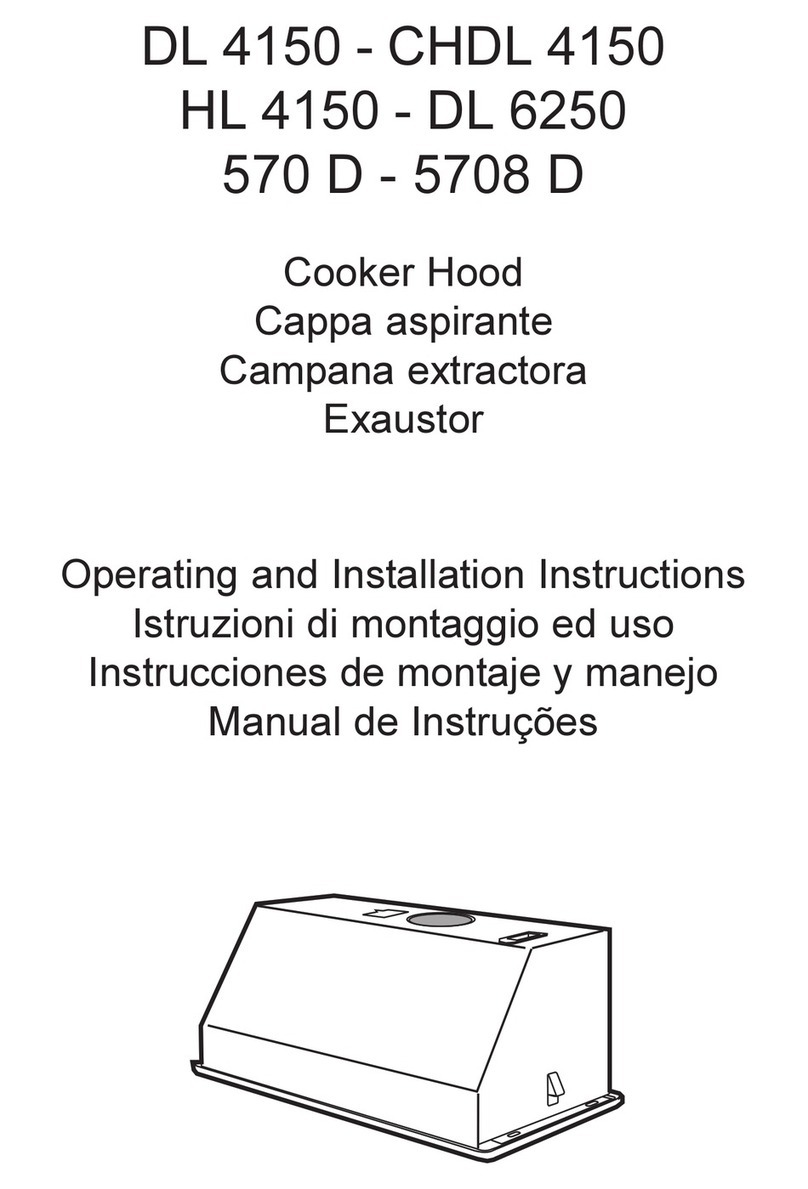
AEG
AEG DL 6250 OPERATING AND INSTALLATION Manual

Sirius Range Hoods
Sirius Range Hoods SU909 installation instructions
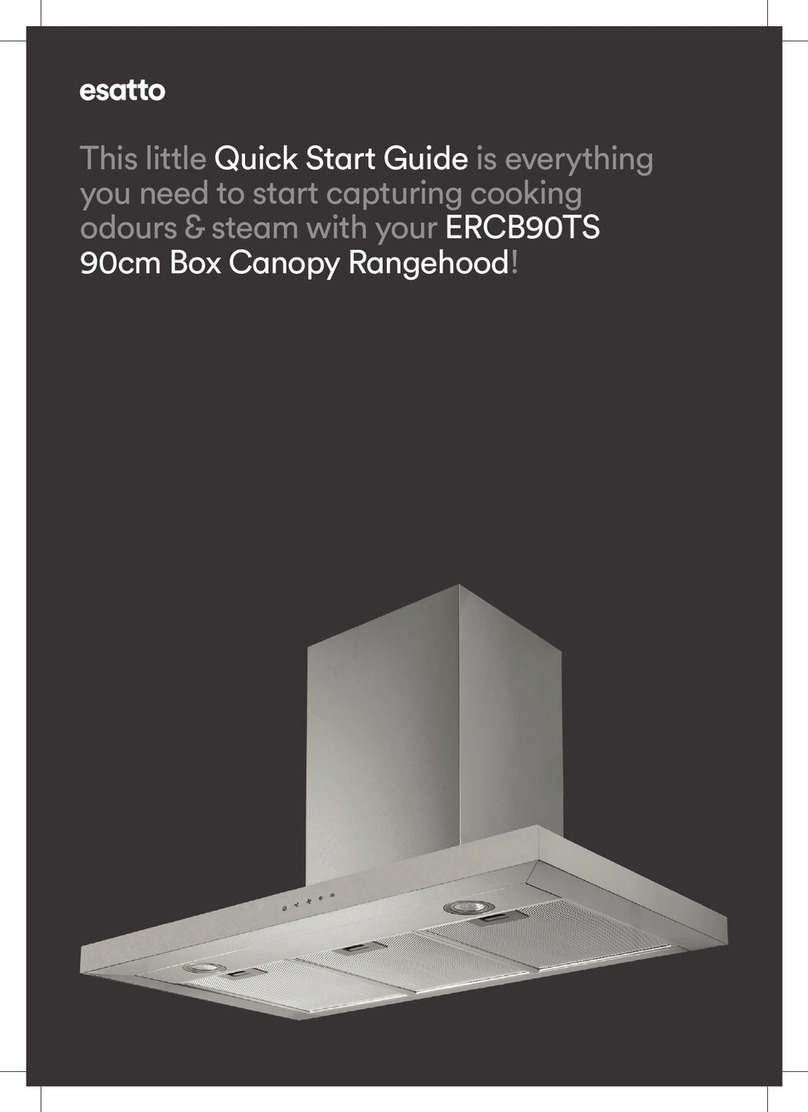
Esatto
Esatto ERCB90TS quick start guide

Electrolux
Electrolux EFB70566BX quick start guide
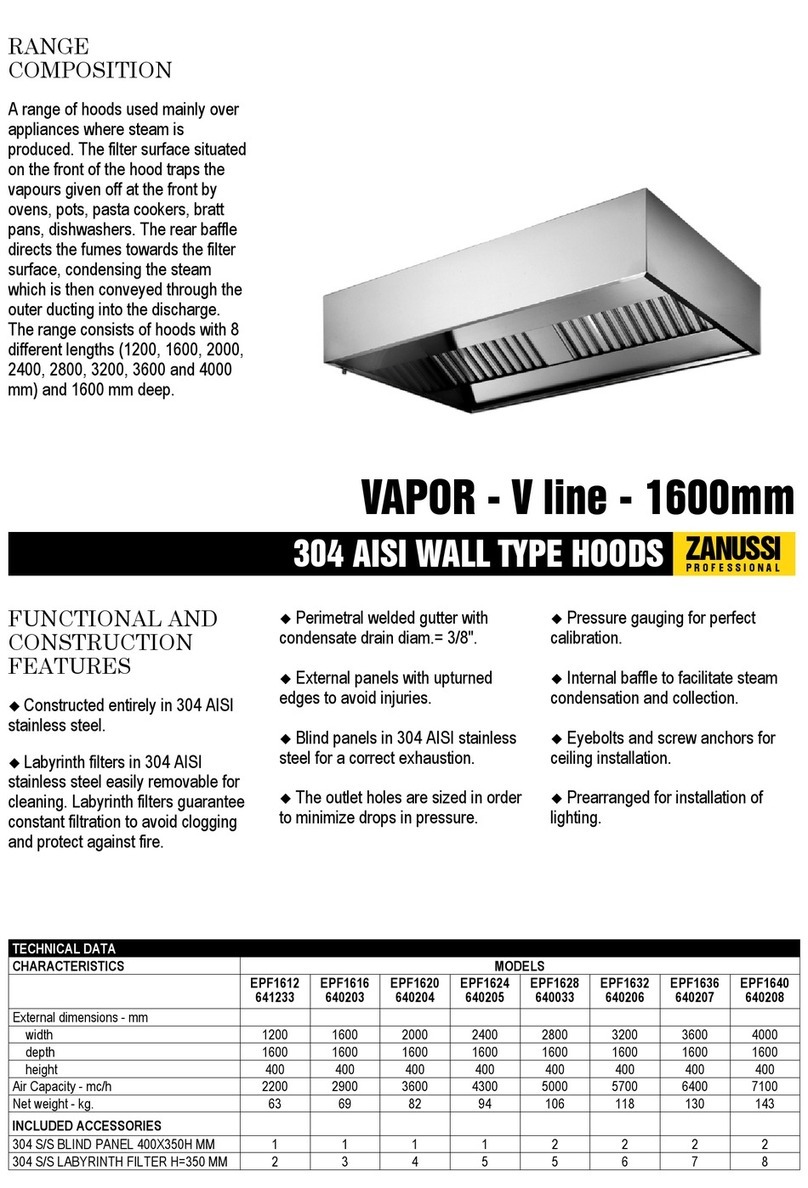
Zanussi
Zanussi Vapor 640033 Brochure & specs
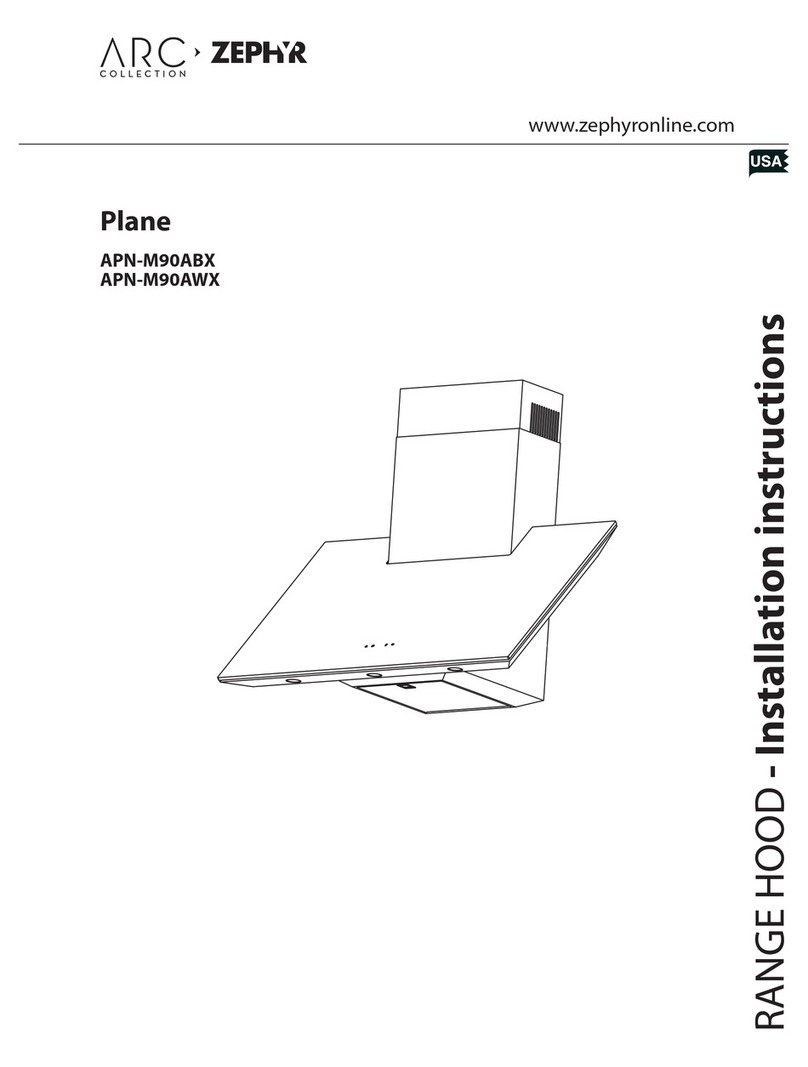
Zephyr
Zephyr Range Hood APN-M90AWX installation instructions
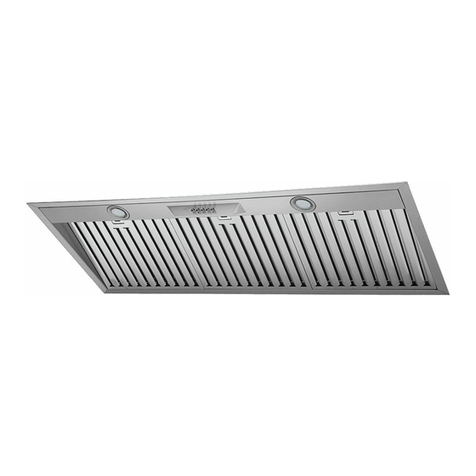
Schweigen
Schweigen CLUM12S installation guide
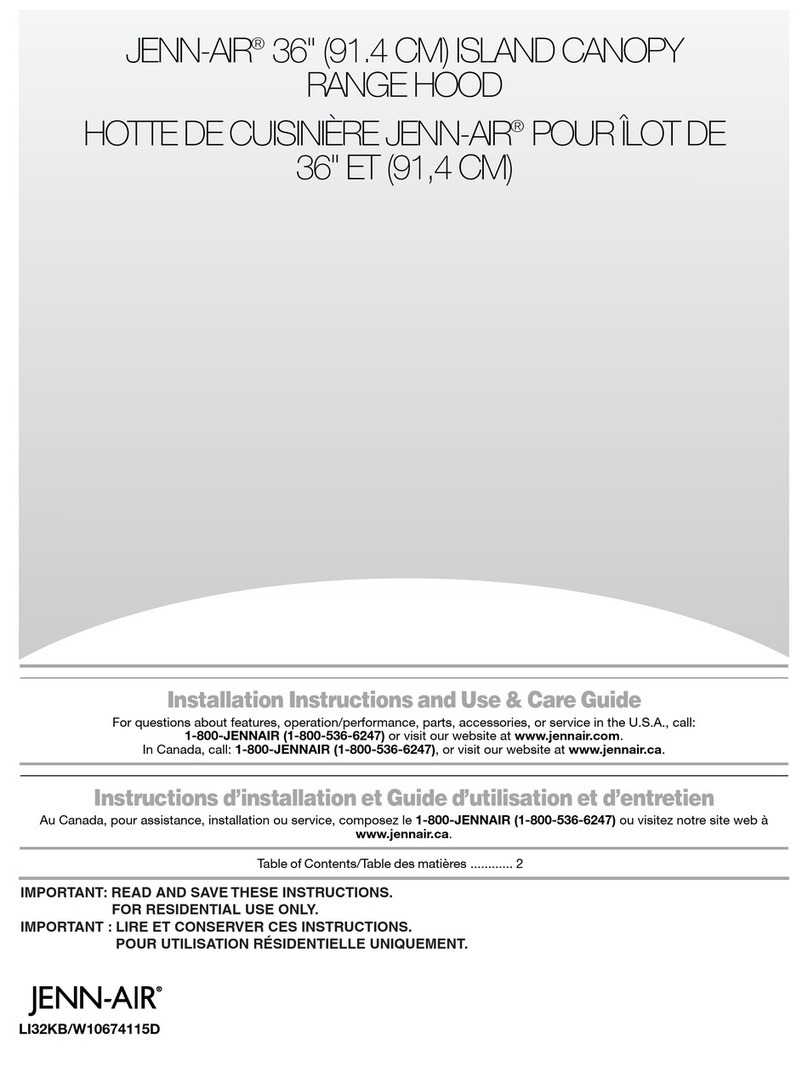
Jenn-Air
Jenn-Air JXI8536DS0 Installation Instructions and Use & Care Guide
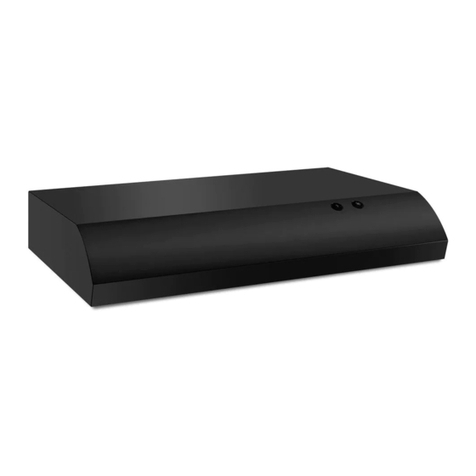
Whirlpool
Whirlpool UXT2030ADB Installation Instructions and Use & Care Guide
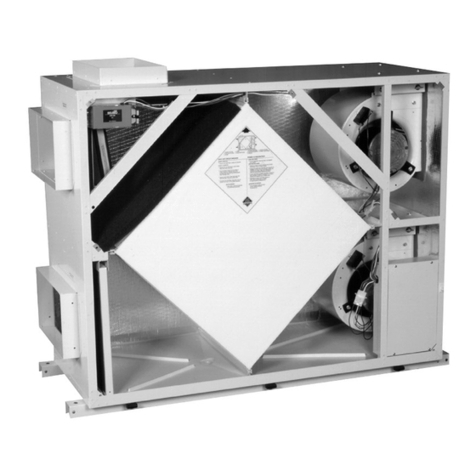
Venmar
Venmar 1200 cfm Installation and operation guide

Zephyr
Zephyr Elica Concave ECO-M90AS Use, care and installation guide
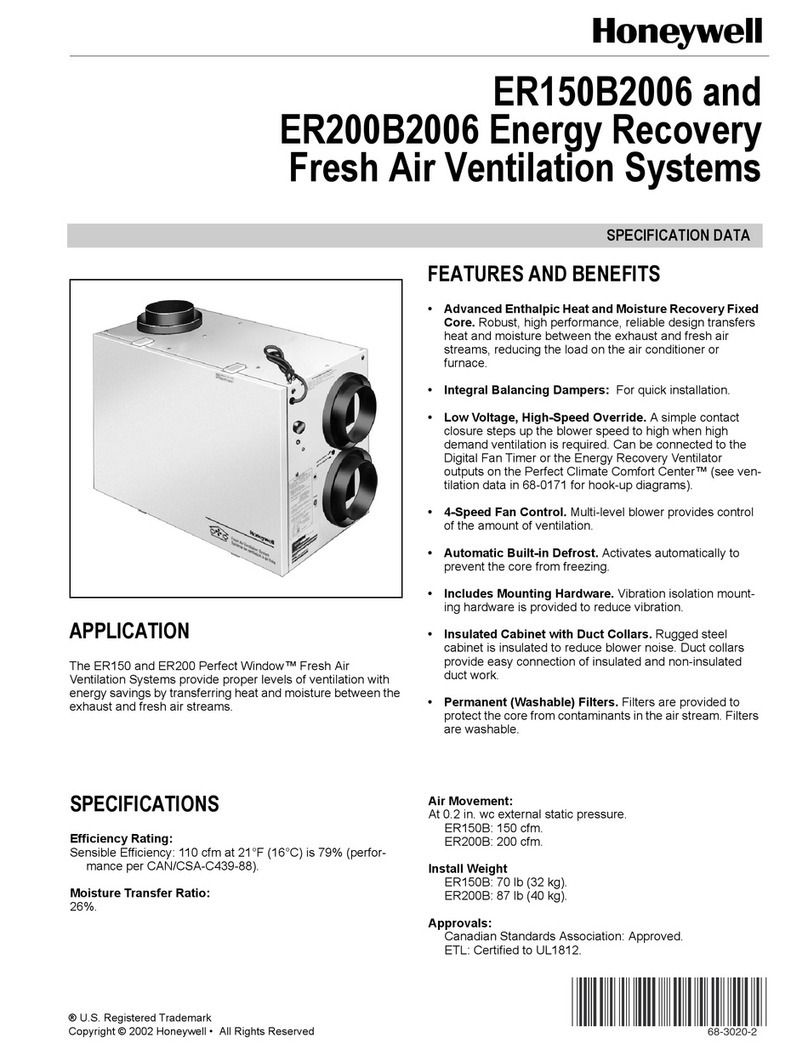
Honeywell
Honeywell ER150B2006 Specification data

