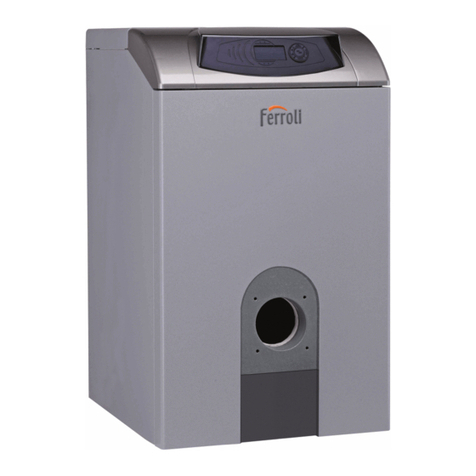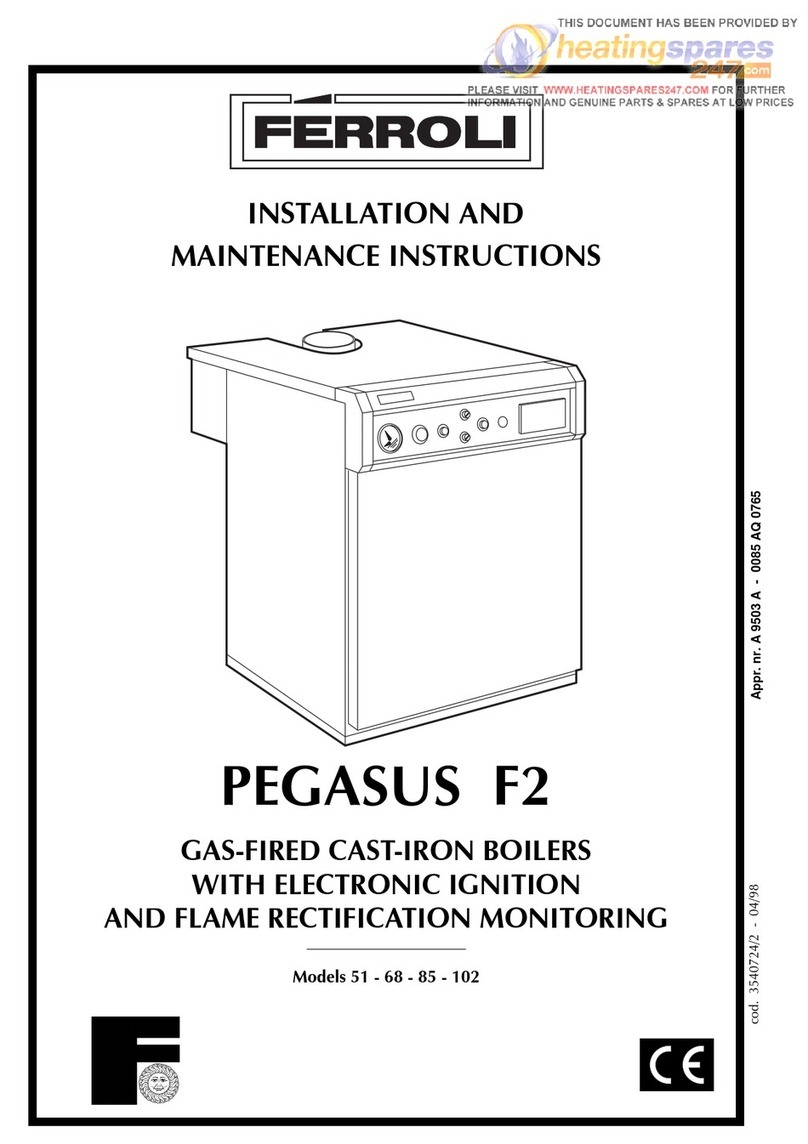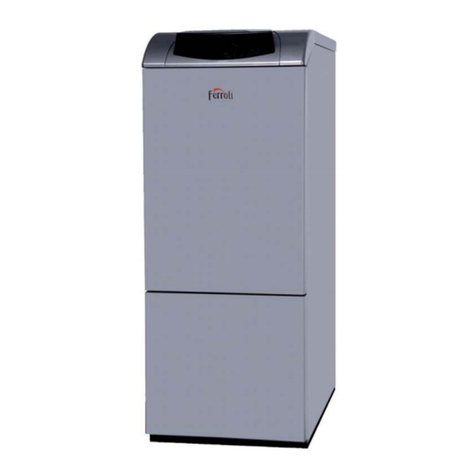Ferroli SIGMA User guide
Other Ferroli Boiler manuals
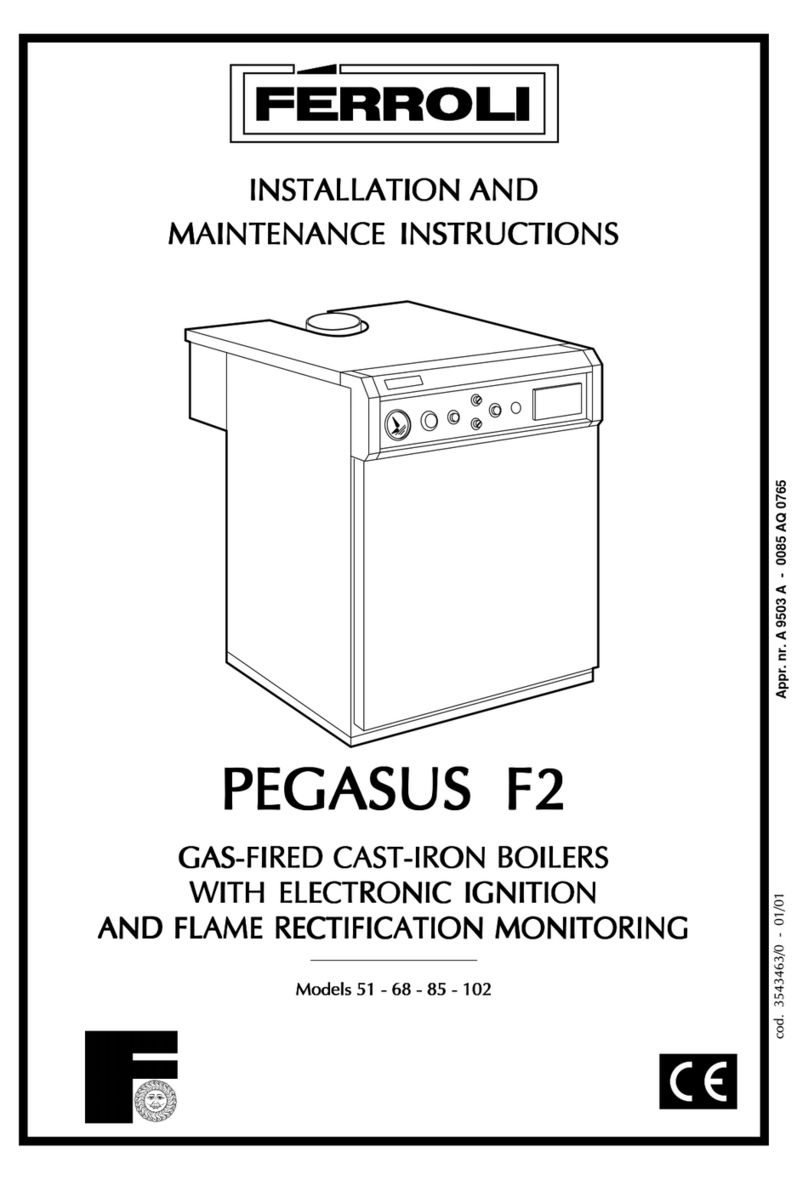
Ferroli
Ferroli PEGASUS F2 51 Troubleshooting guide

Ferroli
Ferroli LG 14 User manual

Ferroli
Ferroli FERcondens 25 HE Troubleshooting guide
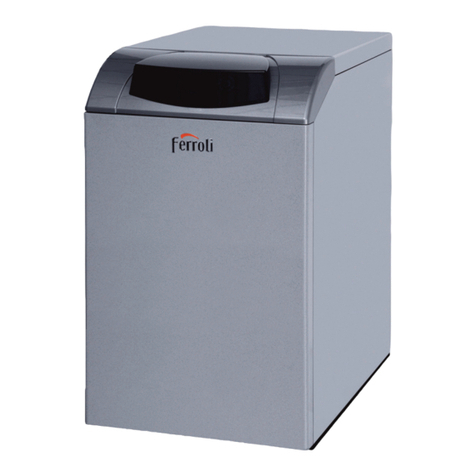
Ferroli
Ferroli ATLAS ECO 30 SI UNIT Troubleshooting guide
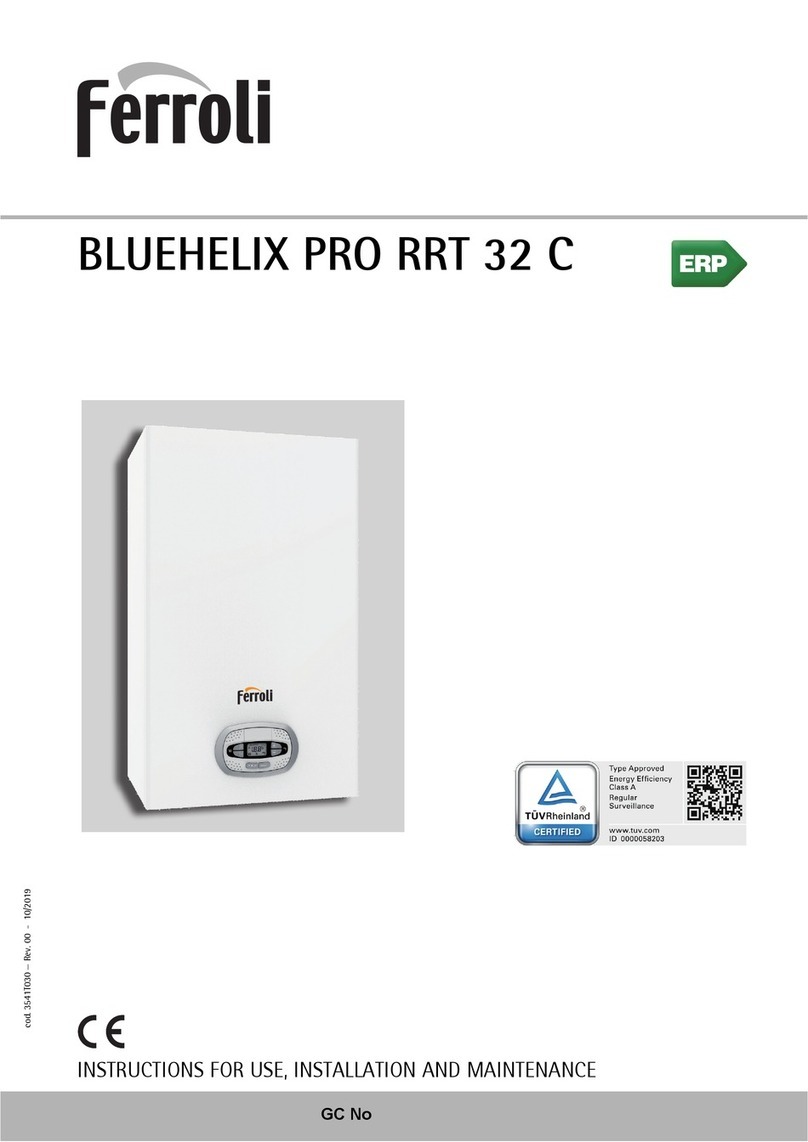
Ferroli
Ferroli BLUEHELIX PRO RRT 32 C Technical manual

Ferroli
Ferroli optima 601 User manual
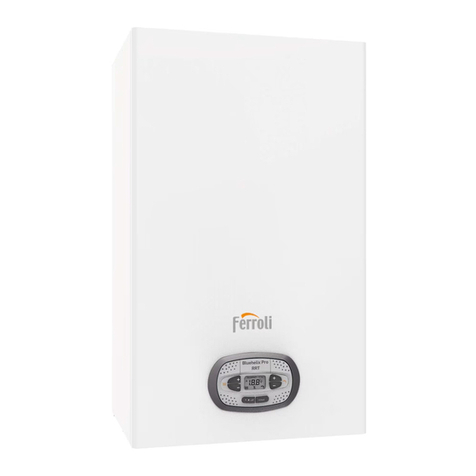
Ferroli
Ferroli BLUEHELIX TECH RRT 28 C Technical manual
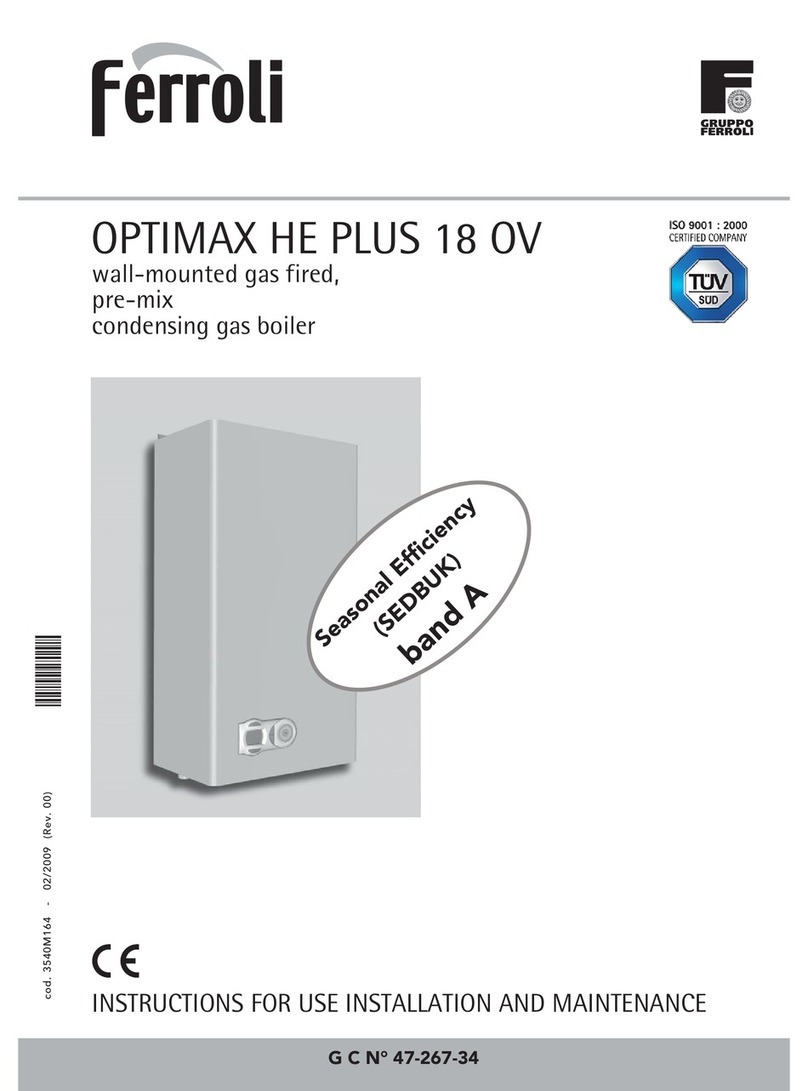
Ferroli
Ferroli OPTIMAX HE PLUS 18 OV Troubleshooting guide
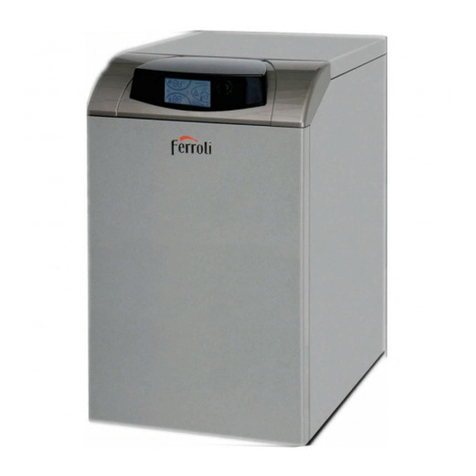
Ferroli
Ferroli ATLAS D ECO UNIT Series Troubleshooting guide
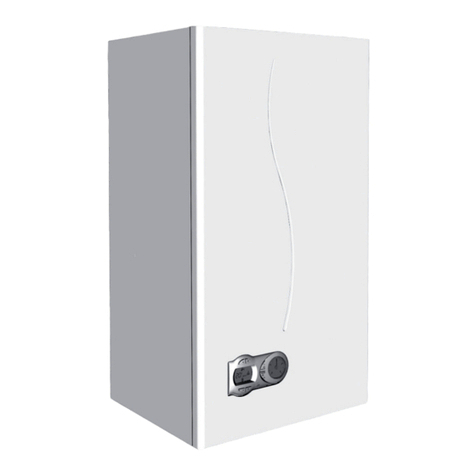
Ferroli
Ferroli DIVAcondens F24 Troubleshooting guide

Ferroli
Ferroli BLUEHELIX TECH RRT 28 C Troubleshooting guide
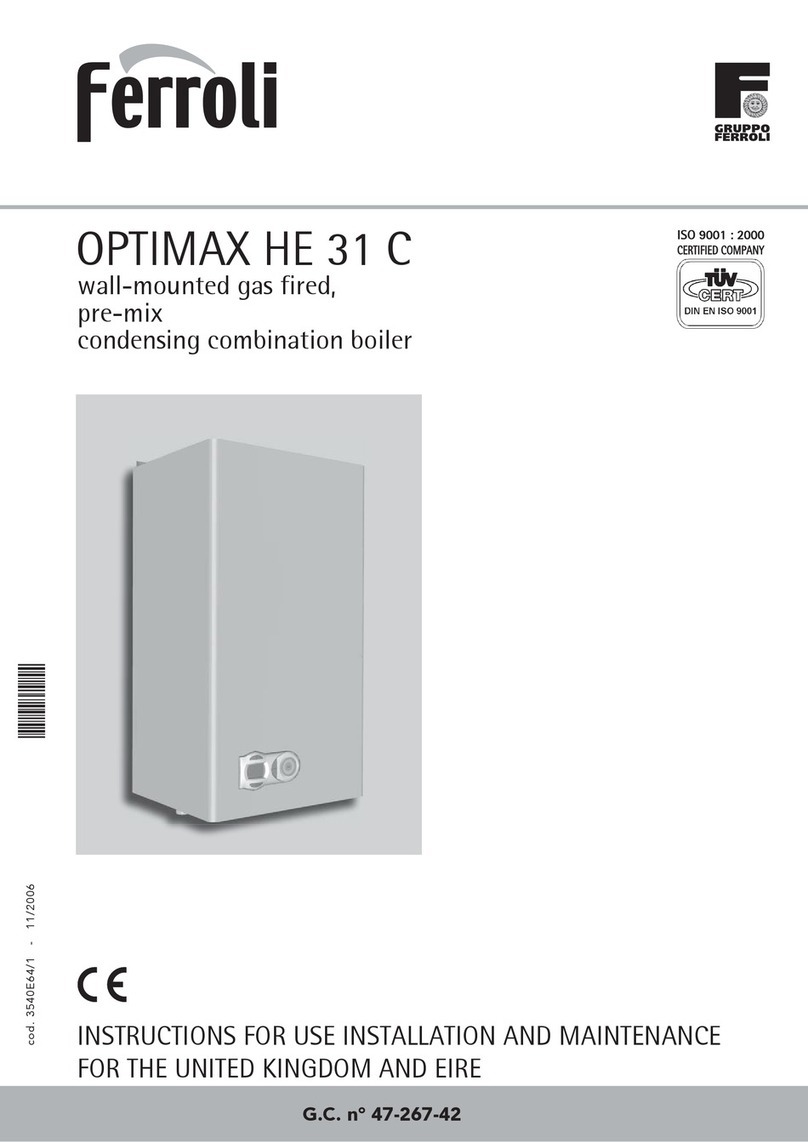
Ferroli
Ferroli OPTIMAX HE 31 C Parts list manual
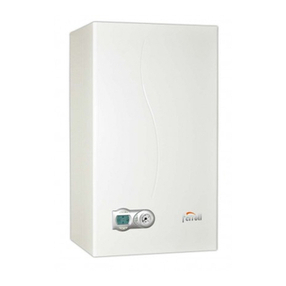
Ferroli
Ferroli DOMI compact C 24 D User manual

Ferroli
Ferroli TP3 COND 65-1000 Service manual
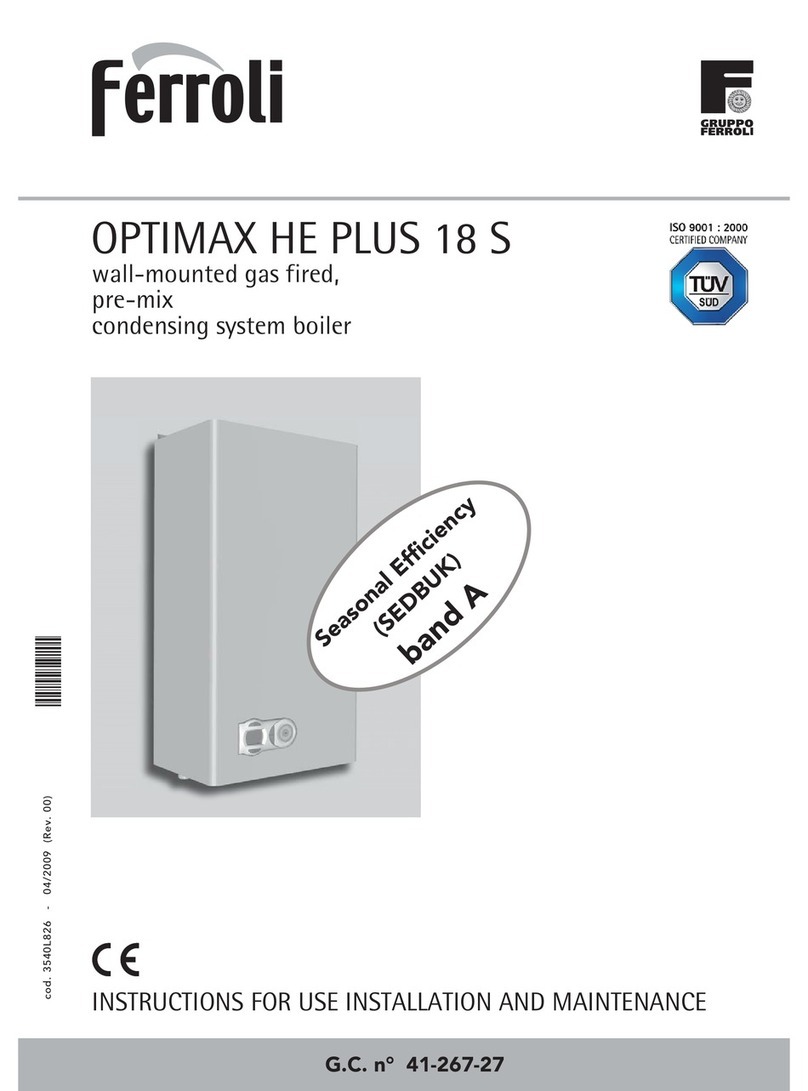
Ferroli
Ferroli OPTIMAX HE PLUS 18 S Troubleshooting guide
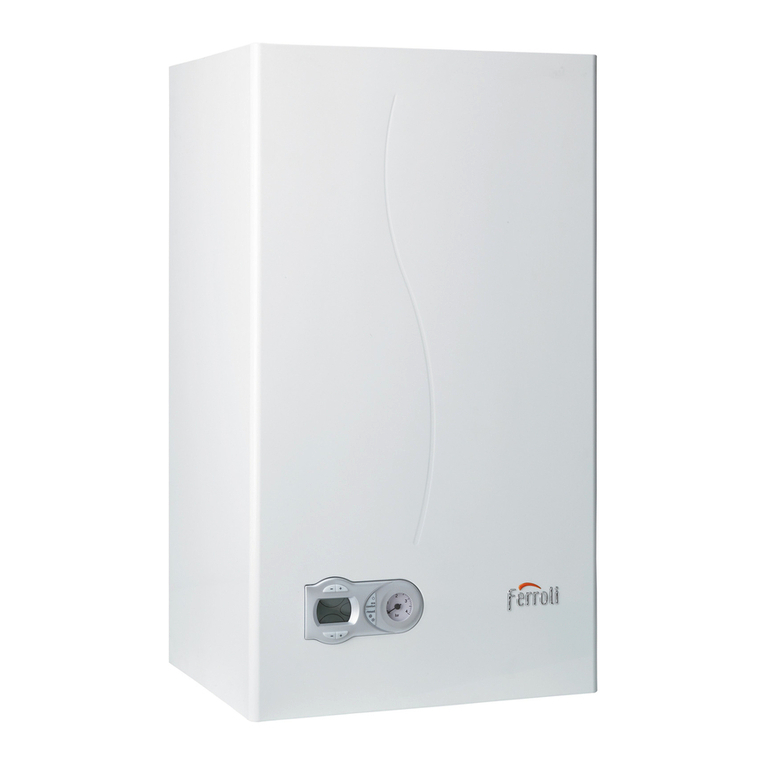
Ferroli
Ferroli ECONCEPT TECH 25 C Troubleshooting guide

Ferroli
Ferroli EGEA TECH 200 HT User manual
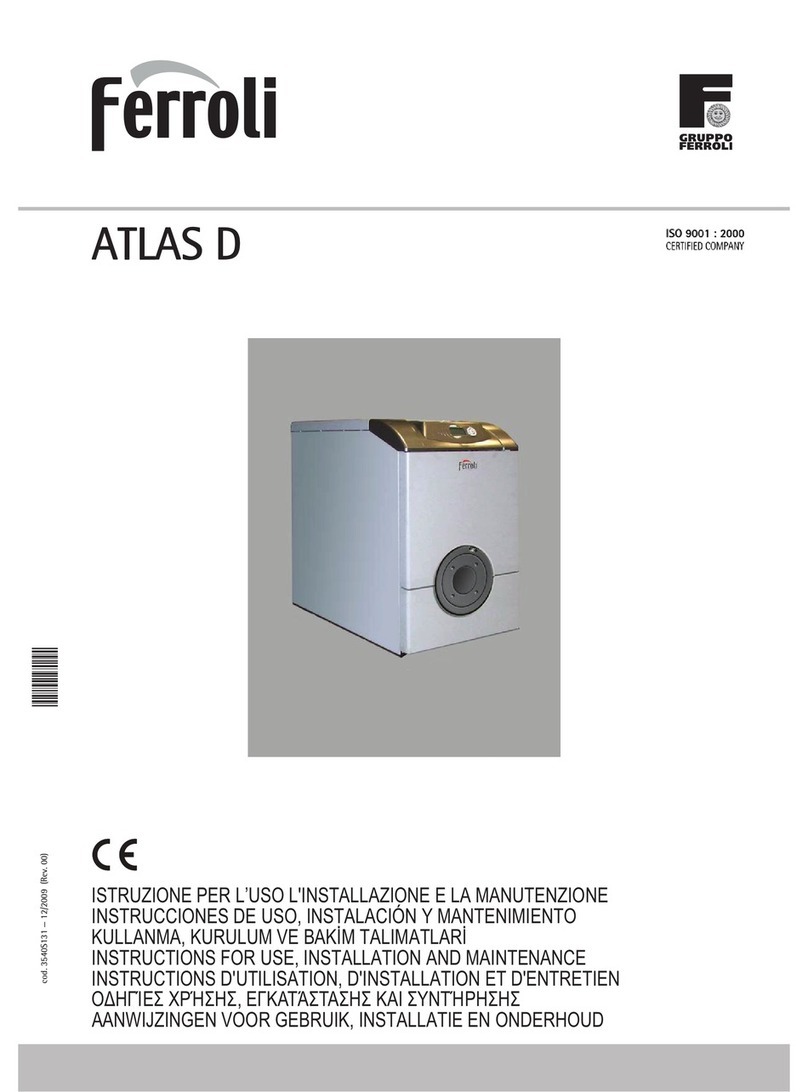
Ferroli
Ferroli ATLAS D Troubleshooting guide
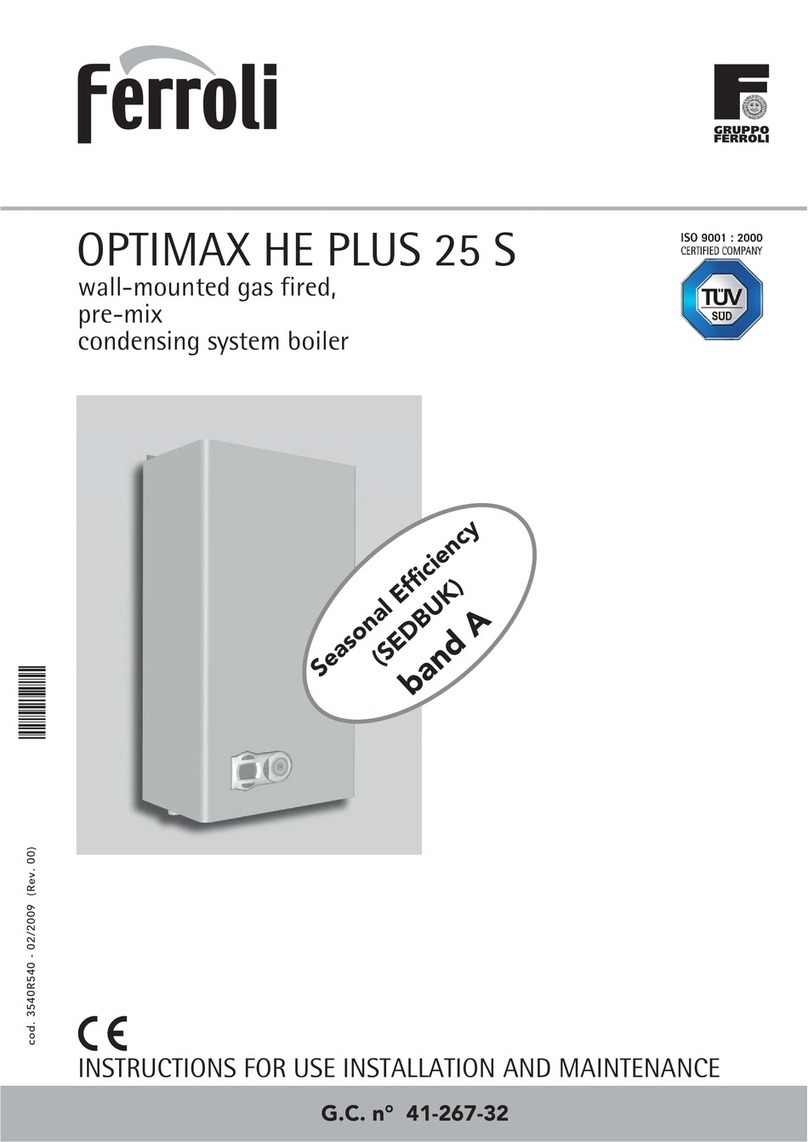
Ferroli
Ferroli OPTIMAX HE PLUS 25 S Troubleshooting guide
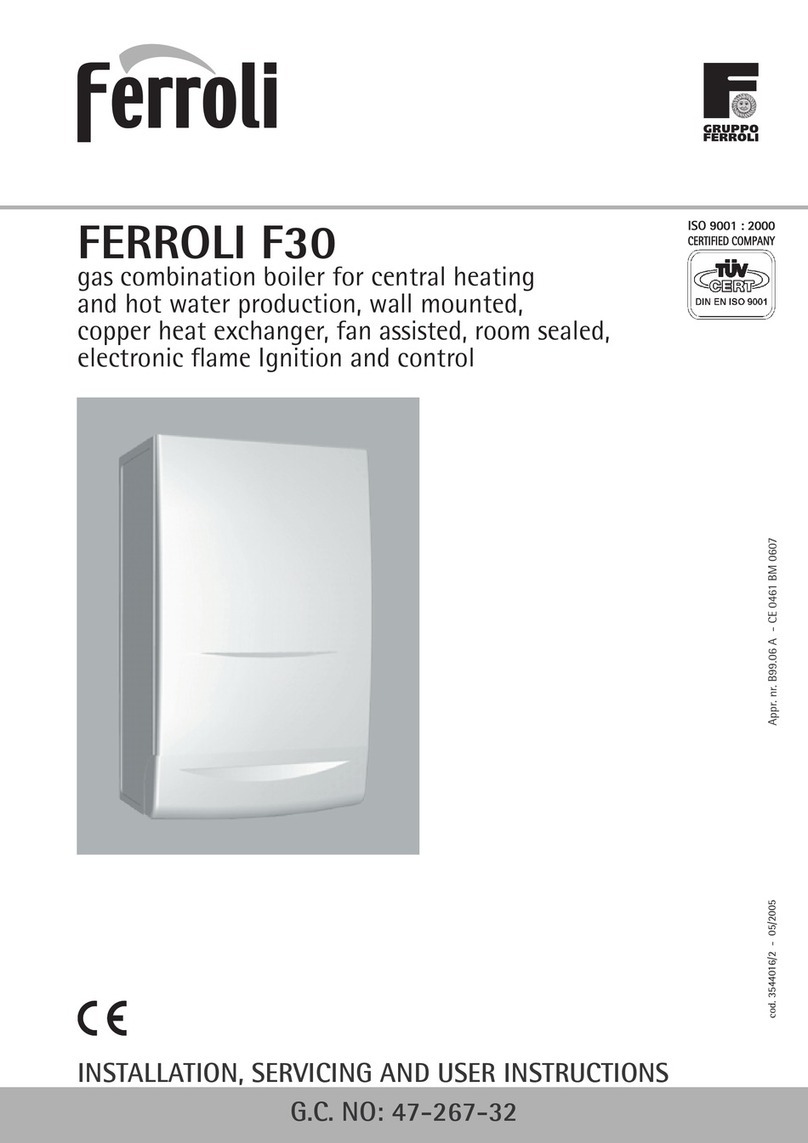
Ferroli
Ferroli F30E User guide
Popular Boiler manuals by other brands
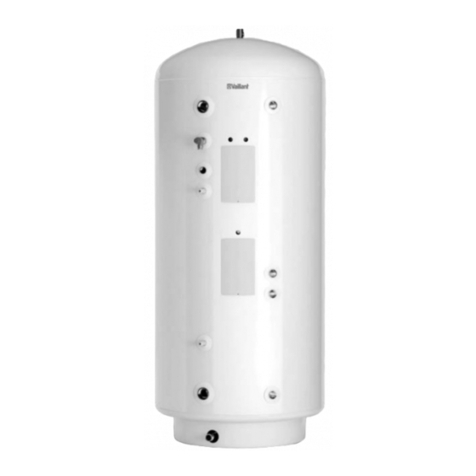
Vaillant
Vaillant uniSTOR VIH SW GB 500 BES operating instructions
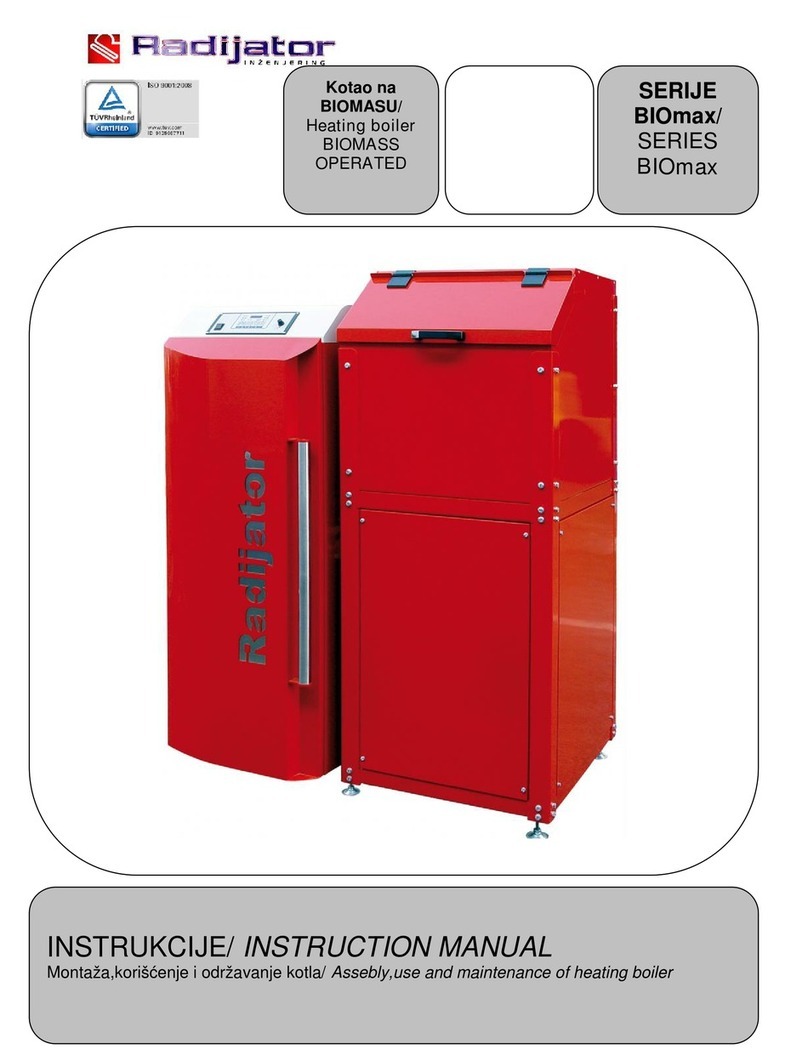
Radijator
Radijator BIO max 23.1 instruction manual
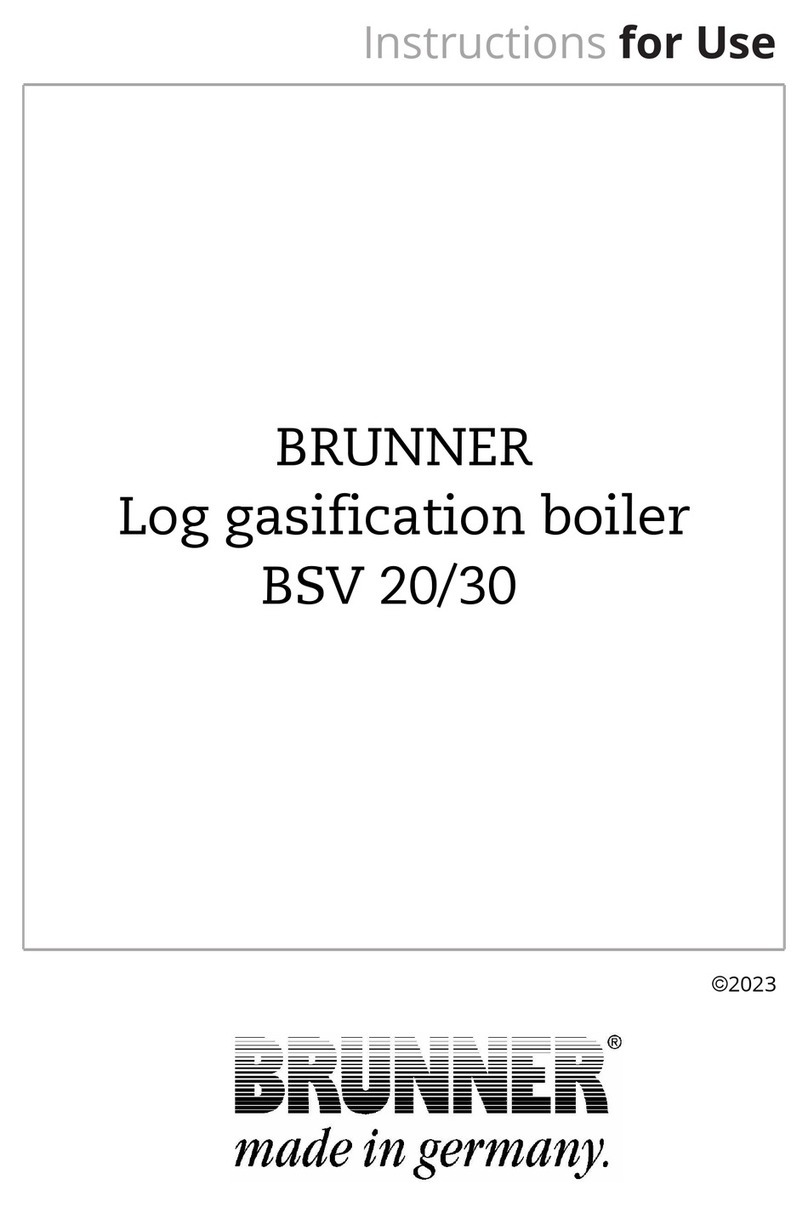
Brunner
Brunner BSV 20 Instructions for use
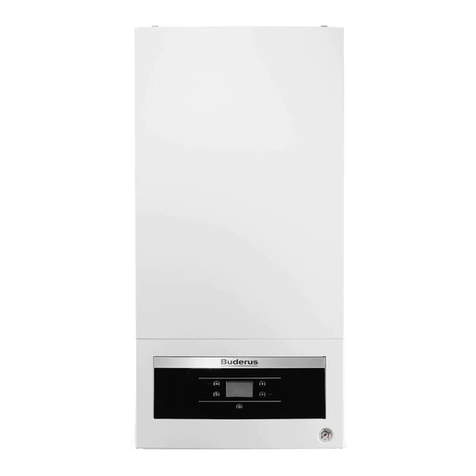
Buderus
Buderus Logamax GB062-24 KDE H V2 Service manual

Potterton
Potterton 50e Installation and Servicing Manual
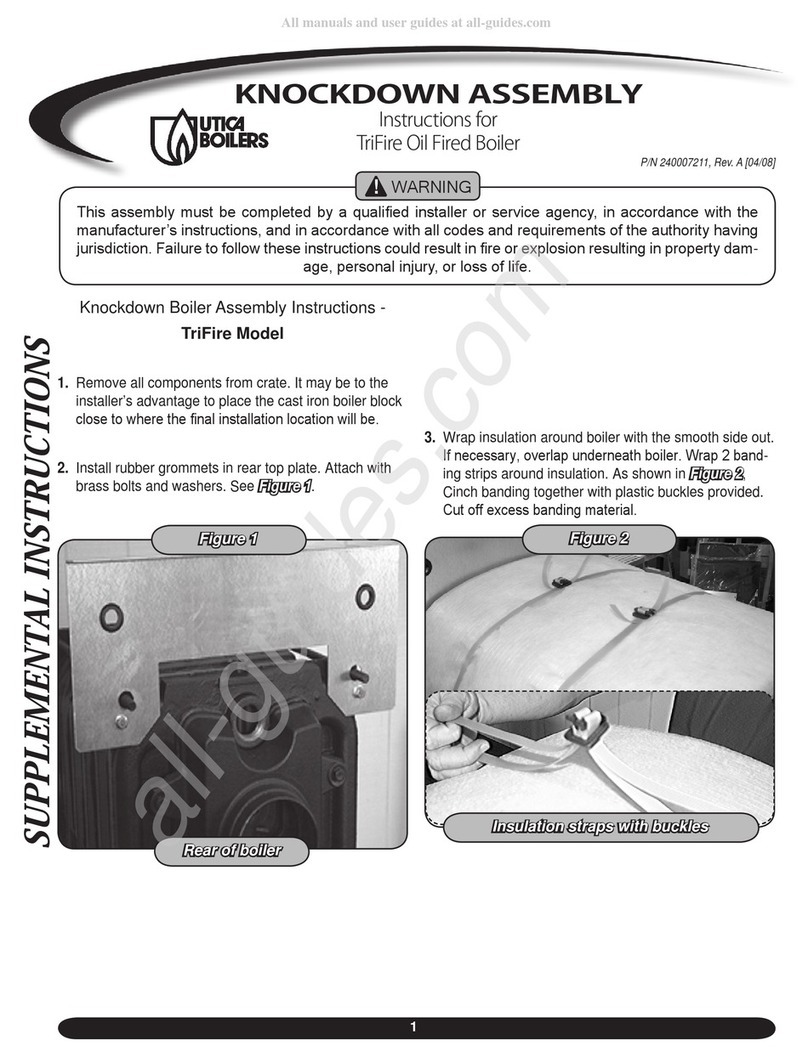
UTICA BOILERS
UTICA BOILERS TriFire Assembly instructions
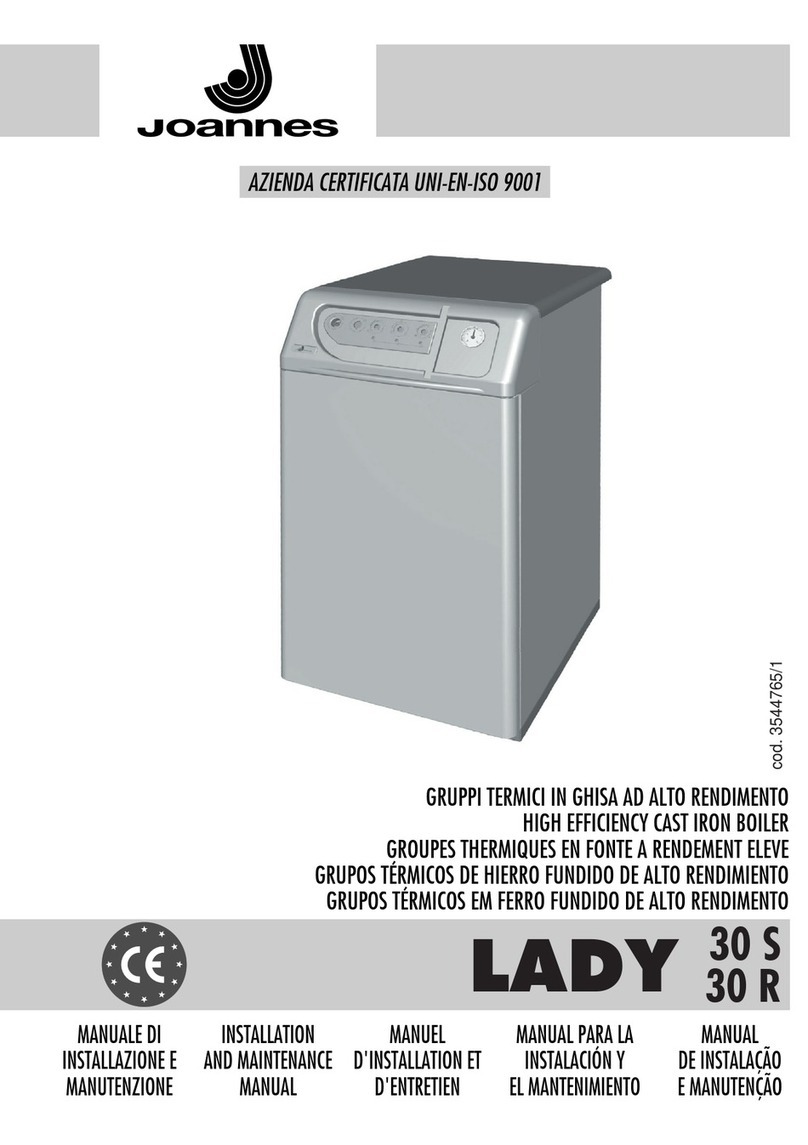
Joannes
Joannes LADY Series Installation and maintenance manual

ECR International
ECR International UB90-125 Installation, operation & maintenance manual
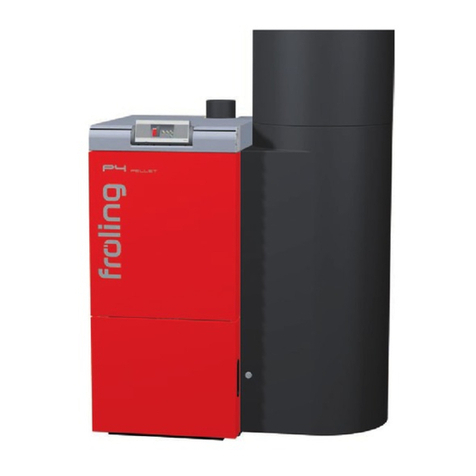
Froling
Froling P4 Pellet 8 - 105 installation instructions
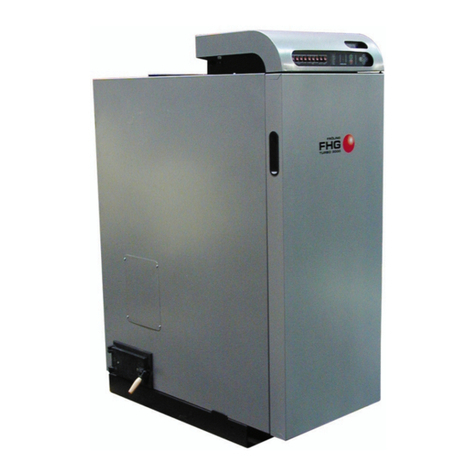
Froling
Froling FHG Turbo 3000 operating instructions

U.S. Boiler Company
U.S. Boiler Company K2 operating instructions
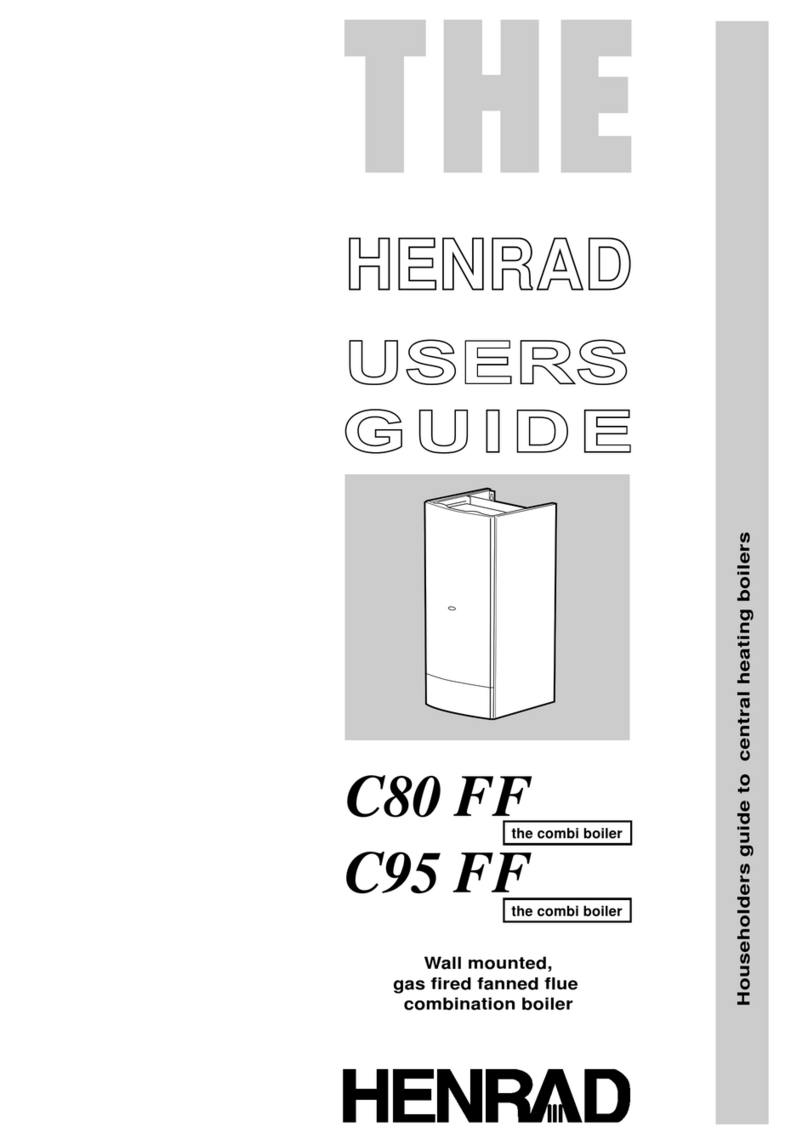
Henrad
Henrad C95 FF user guide

NeOvo
NeOvo EcoNox EF 36 user guide

Potterton
Potterton PROMAX SL 12 user guide
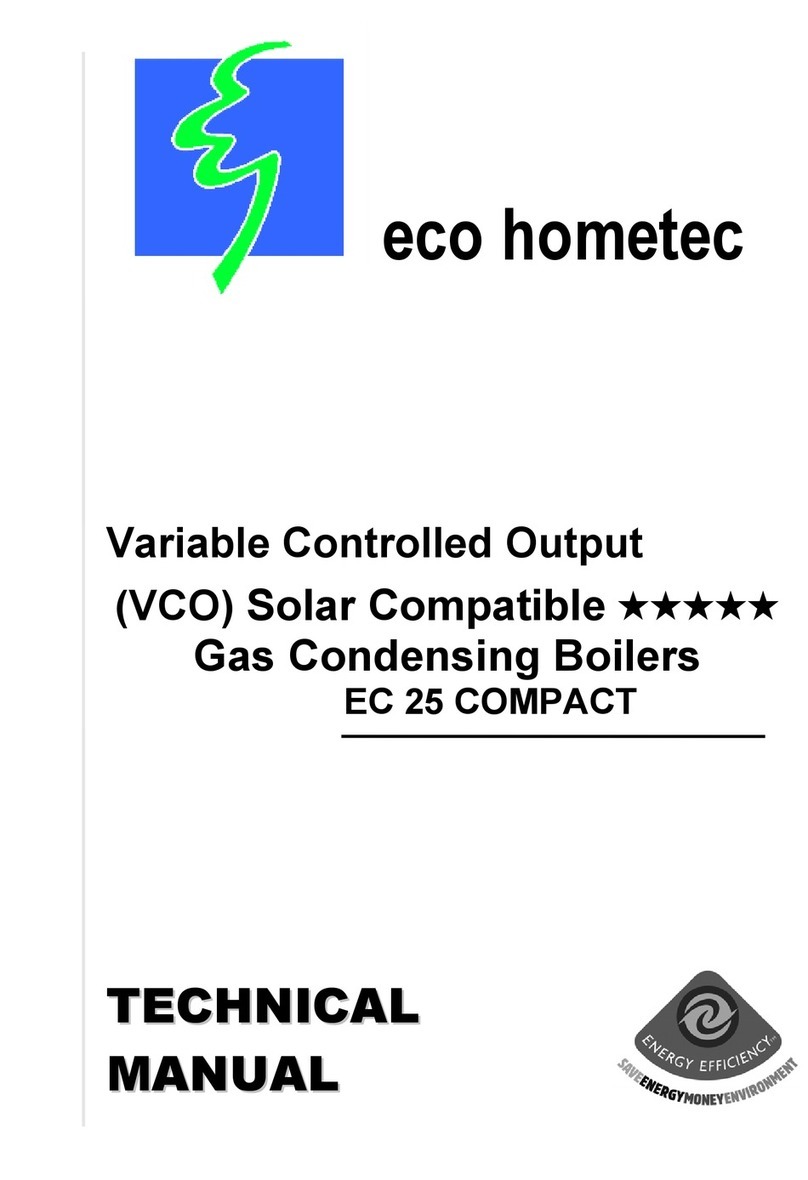
Eco Hometec
Eco Hometec EC 25 COMPACT Technical manual

Viessmann
Viessmann VITODENS 200 Operating instructions and user's information manual
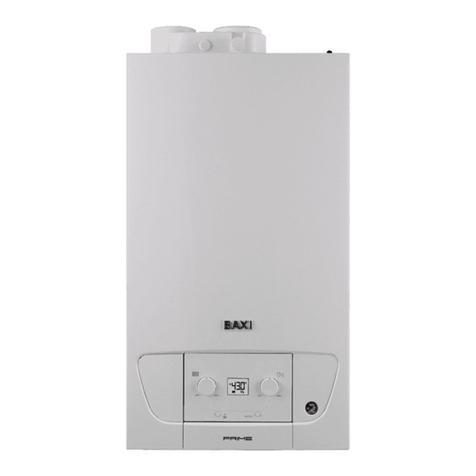
Baxi
Baxi Prime 1.24 installation manual
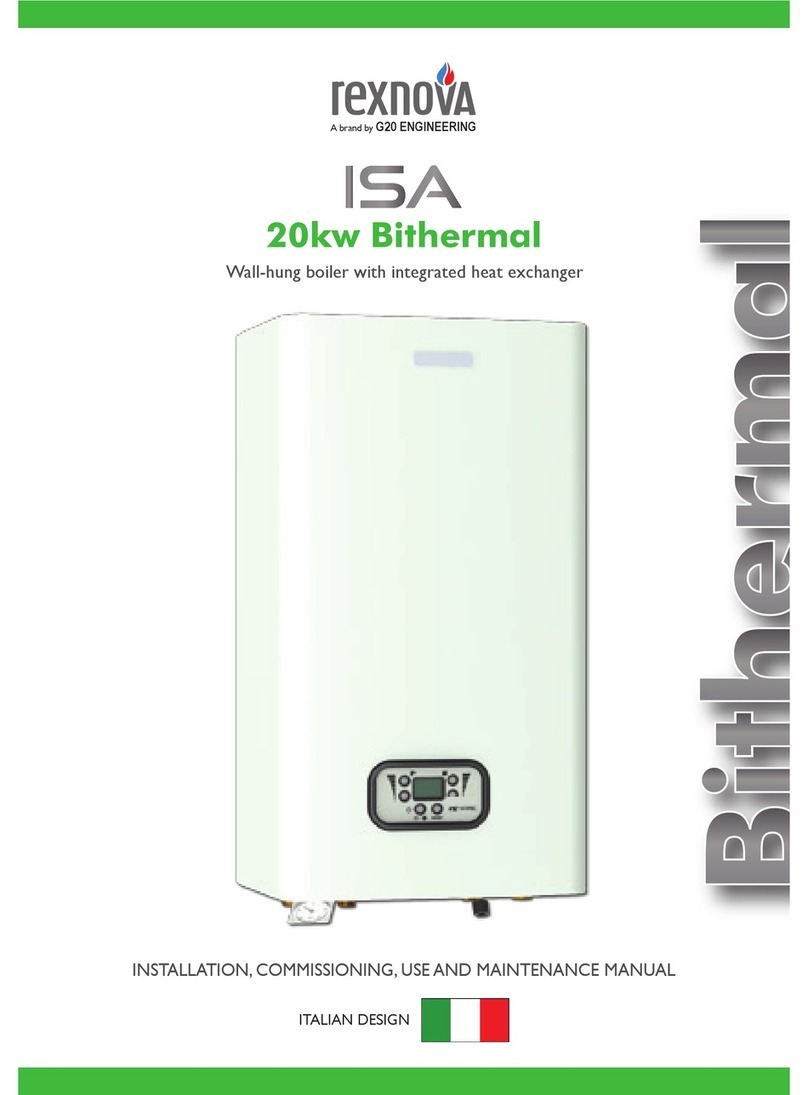
REXNOVA
REXNOVA ISA 20 BITHERMAL Installation, use and maintenance manual
