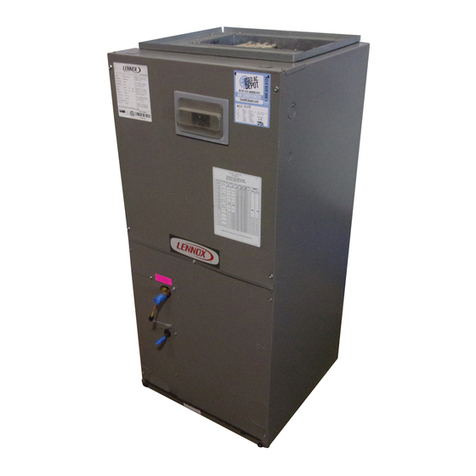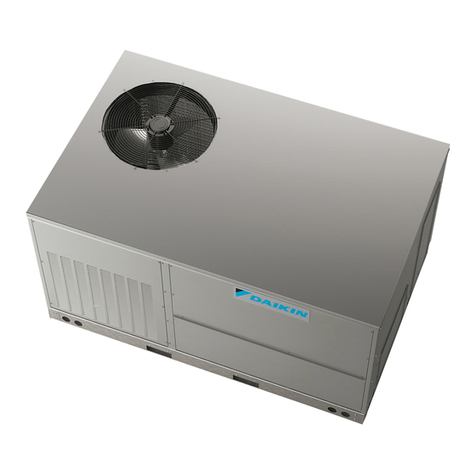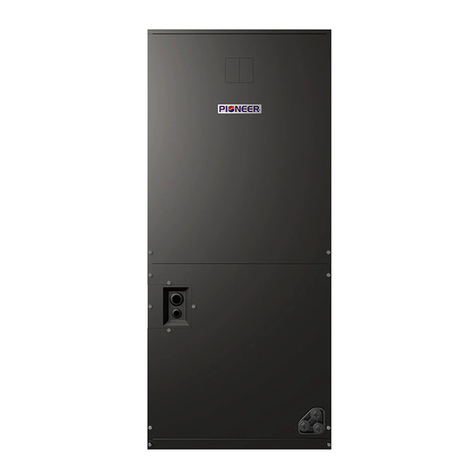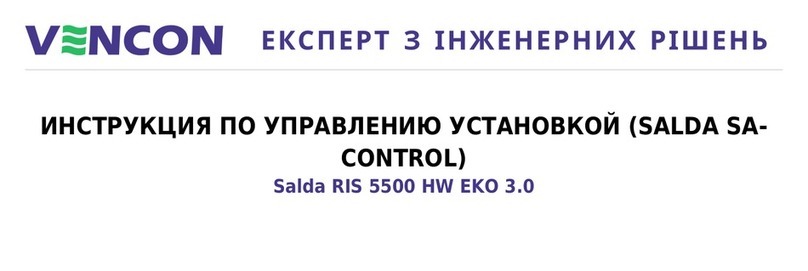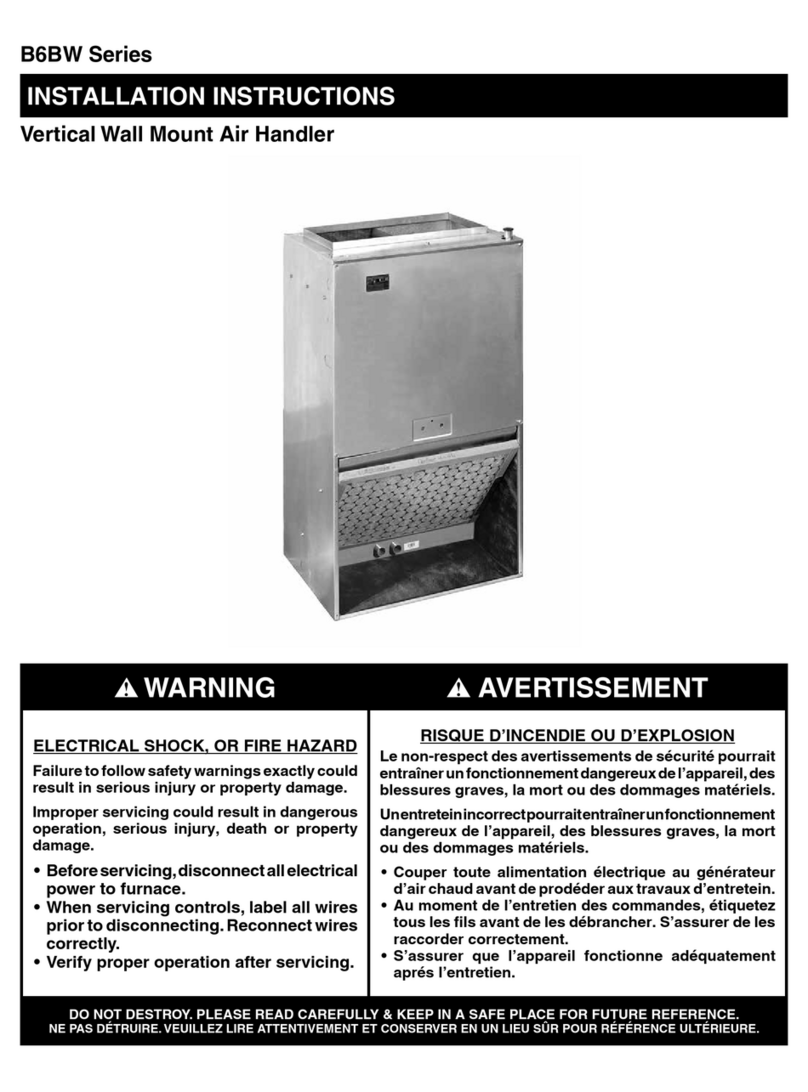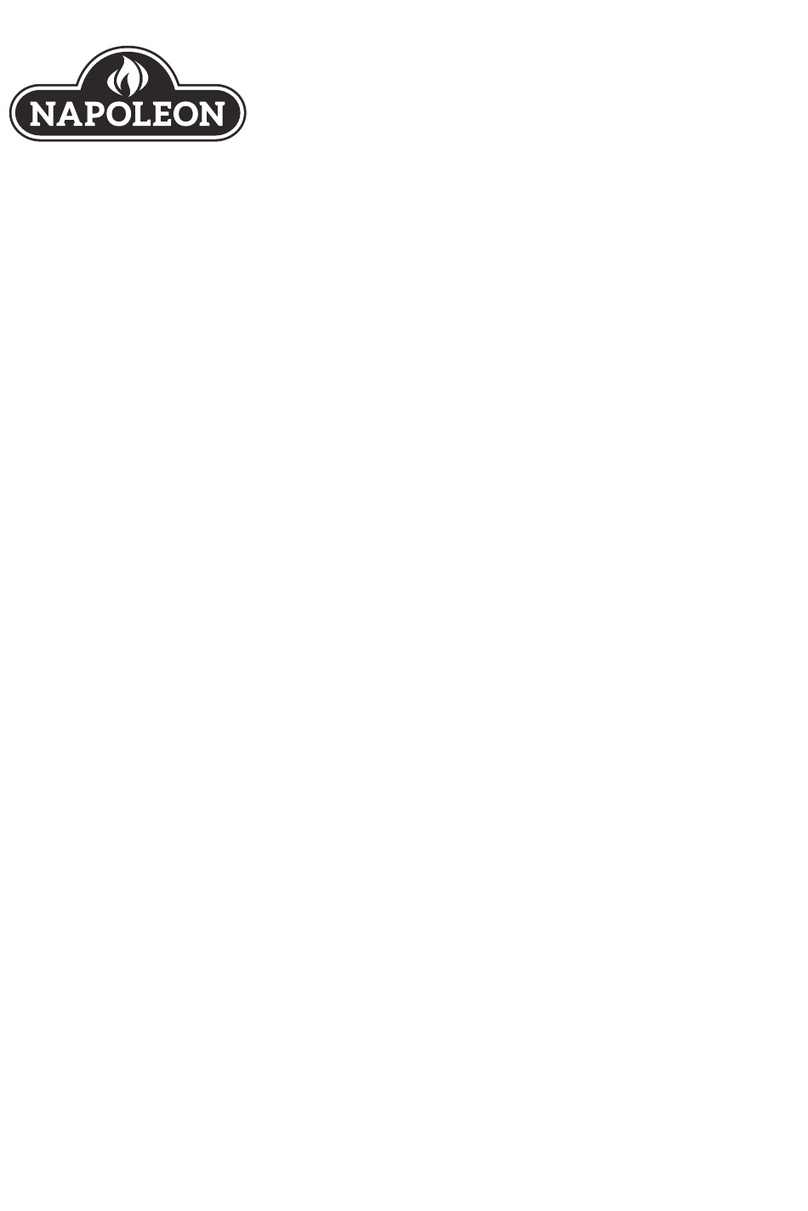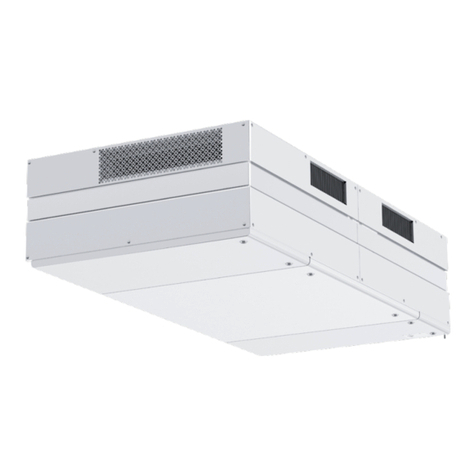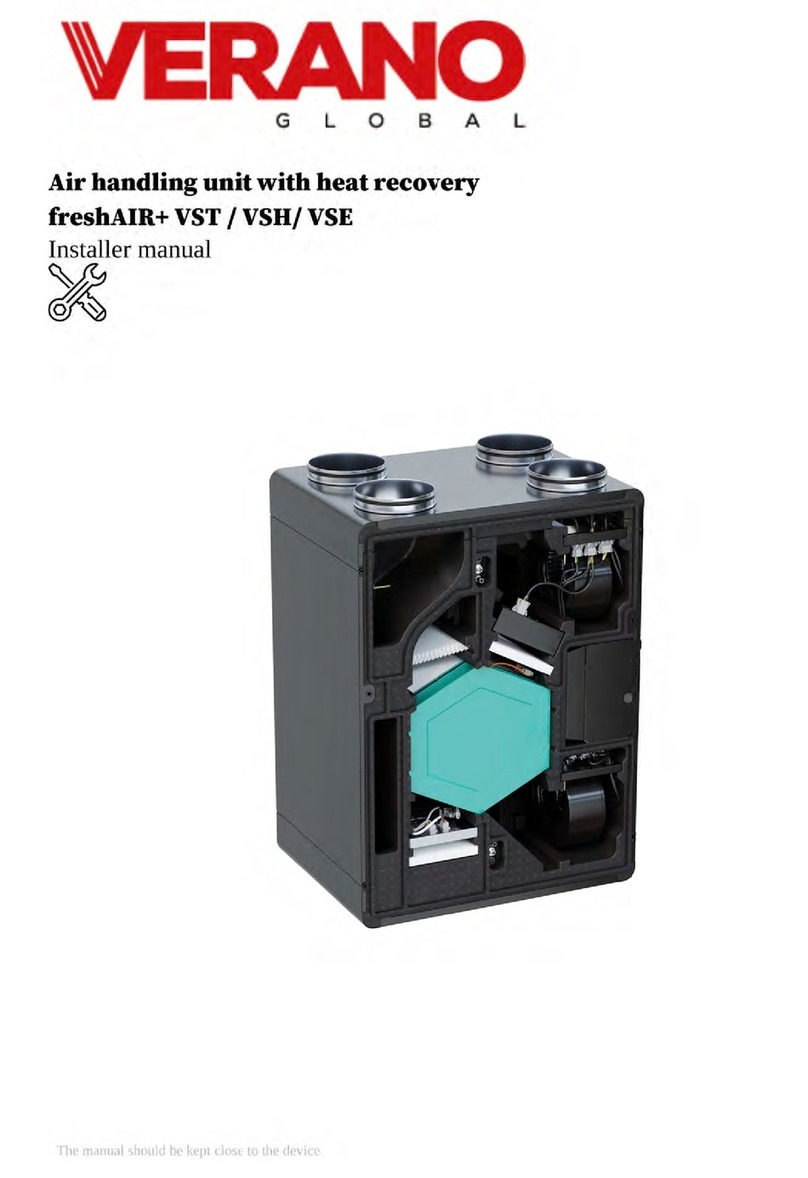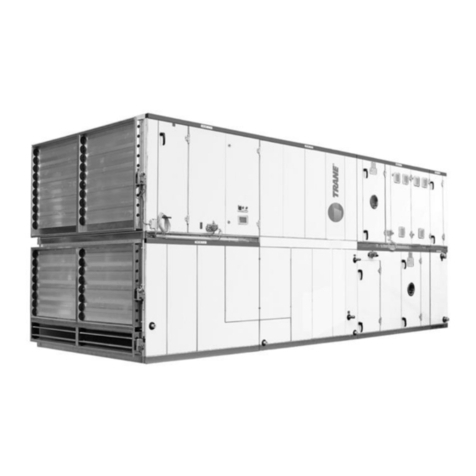
15
© Copyright, Sunrise Tradex Corp., 2018
▪ Install drain lines so that they do not block the service access to the front of the unit. Minimum
clearance of 61 cm (24 inches) is required for lter, coil or blower removal and service access.
▪ Make sure the unit is leveled or pitched slightly toward the primary drain connection so that
water will drain completely from the pan (see g. 5).
▪ Do not reduce the drain line size less than the connection size provided on the condensate
drain pan.
▪ All drain lines must be pitched downward away from the unit a minimum of 3.2 mm (⅛ in) per
30.5 cm (1 ft) of line to ensure proper drainage.
▪ Do not connect the condensate drain line to a closed or open sewer pipe. Run the condensate
to an open drain or run the line to a safe outdoor area.
▪ The drain line should be insulated where necessary to prevent sweating and damage due to
condensate forming on the outside surface of the line.
▪ Make provisions for disconnecting and cleaning of the primary drain line should it become
necessary. Install a 76.2 mm (3 inch) trap in the primary drain line as close to the unit as
possible. Make sure that the top of the trap is below the connection to the drain pan to allow
the complete drainage of the pan (see g. 5).
▪ Auxiliary drain line should be run to a place where it will be noticeable if it becomes
operational. Homeowner should be warned that a problem exists if water should begin running
from the auxiliary drain line.
▪ Plug the unused drain connection with the plugs provided in the parts bag, using a thin layer
of teon paste, silicone or teon tape to form a water tight seal.
▪ Test the condensate drain pan and drain line after installation is complete. Pour water into the
drain pan, enough to ll the drain trap and line. Check to make sure the drain pan is draining
completely, no leaks are found in drain line ttings, and water is draining from the termination
of the primary drain line.
8.0 AIR FILTER (not factory-installed)
▪ External lter or other means of ltration is required. Units should be sized for a maximum of
1.524 m/s (300 ft/min) air velocity or what is recommended for the type lter installed.
Filter application and placement are critical to airow, which may affect the heating and cooling
system performance. Reduced airow can shorten the life of the system’s major components,
such as motor, limits, elements, heat relays, evaporator coil or compressor. Consequently,
we recommend that the return air duct system have only one lter location. For systems with
a return air lter grill or multiple lter grills, can have a lter installed at each of the return air
openings.
If adding high efciency lters or electronic air ltration systems, it is very important that the
airow is not reduced. If airow is reduced the overall performance and efciency of the unit will
be reduced. It is strongly recommended that a profesional installation technician is contacted to
ensure correct installation of such ltration systems.
IMPORTANT : DO NOT DOUBLE FILTER THE RETURN AIR DUCT SYSTEM. DO NOT
FILTER THE SUPPLY AIR DUCT SYSTEM. THIS WILL CHANGE THE PERFORMANCE OF
THE UNIT AND REDUCE AIRFLOW.
Installation Manual
WARNING
Do not operate the system without lters. A portion of the dust carried in the air may
temporarily lodge in the duct runs and at the supply registers. Any circulated dust particles
could be heated and charred by contact with the air handler elements. This residue could soil
ceilings, walls, drapes, carpets and other articles in the house. Soot damage may occur with
lters in place, when certain types of candles, oil lamps or standing pilots are burned.
























