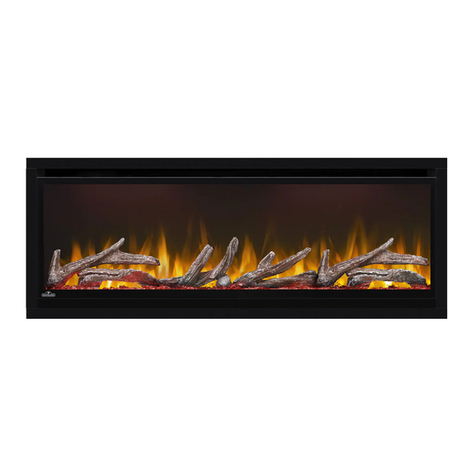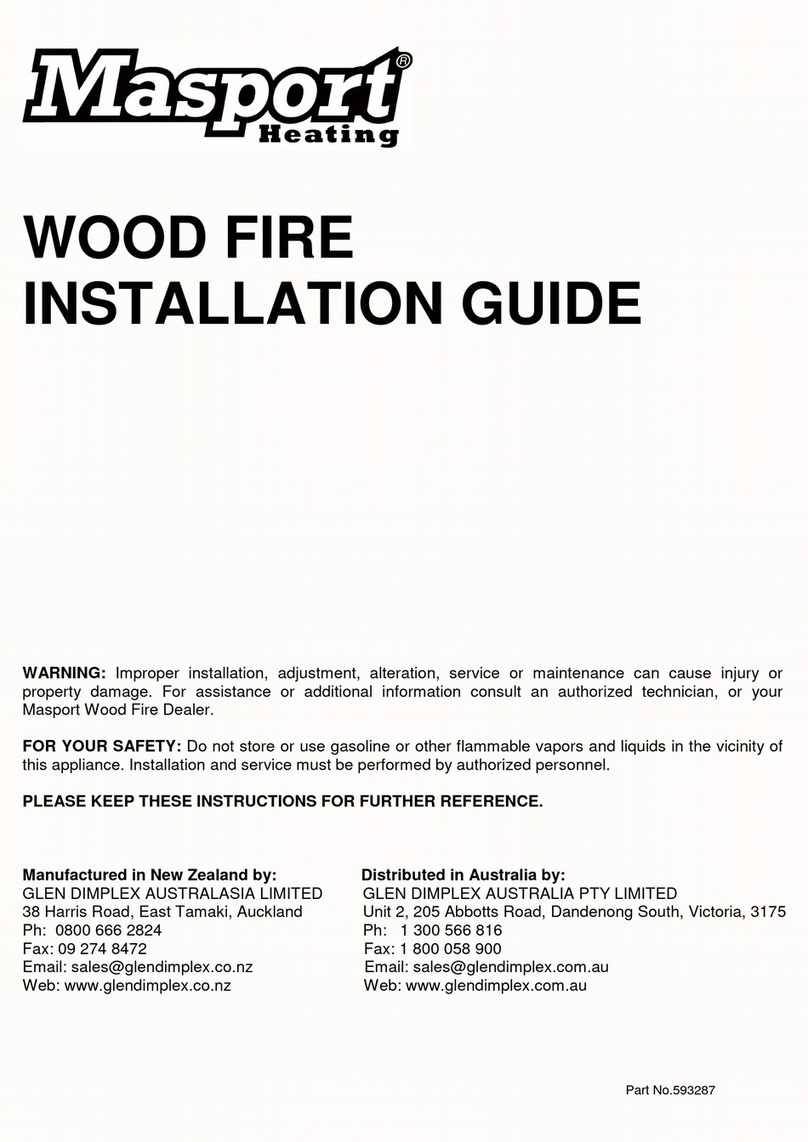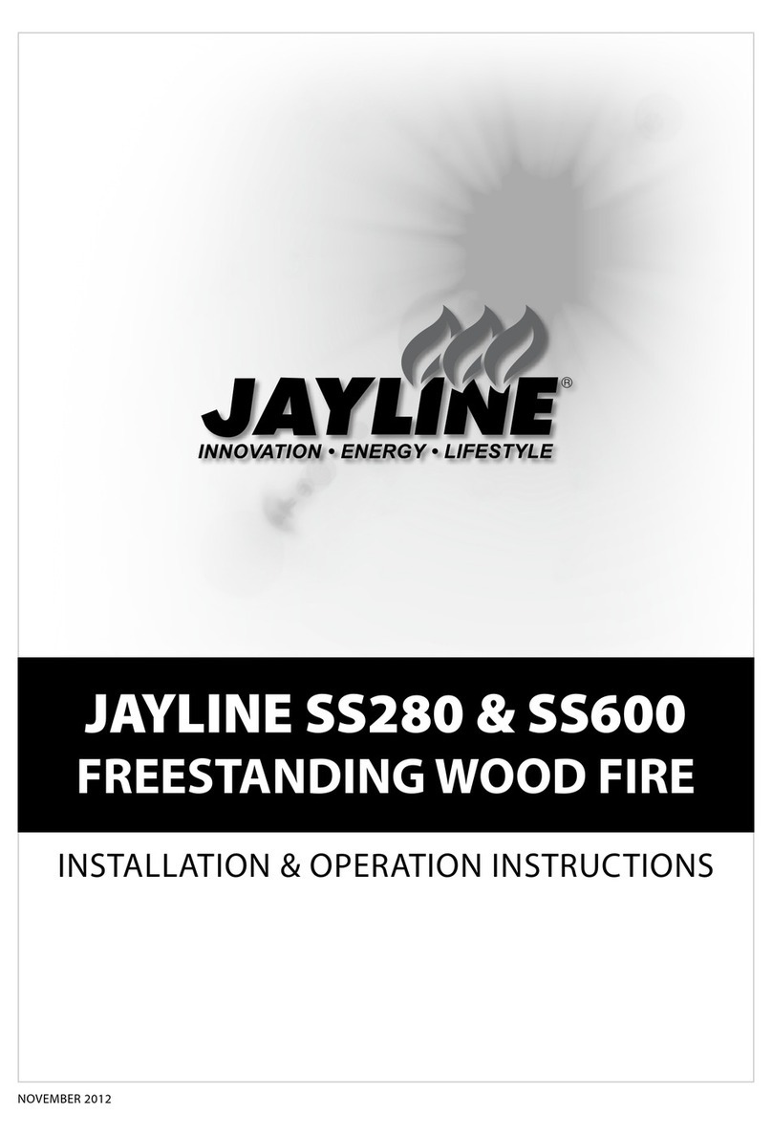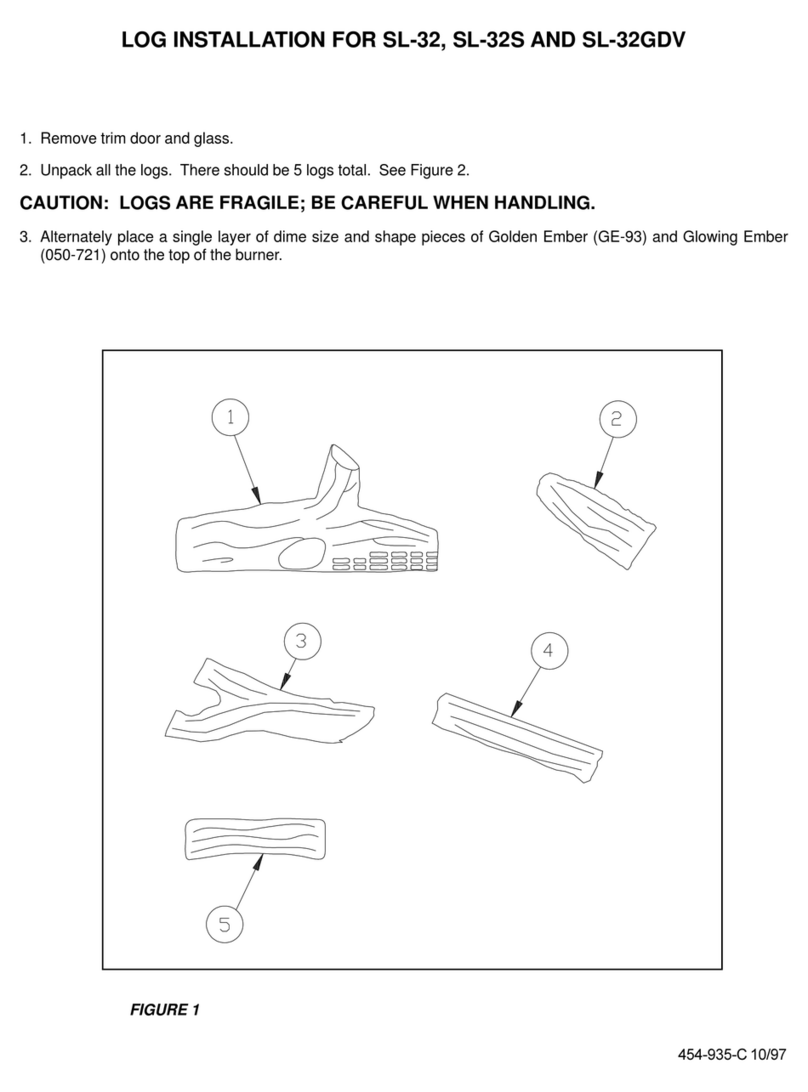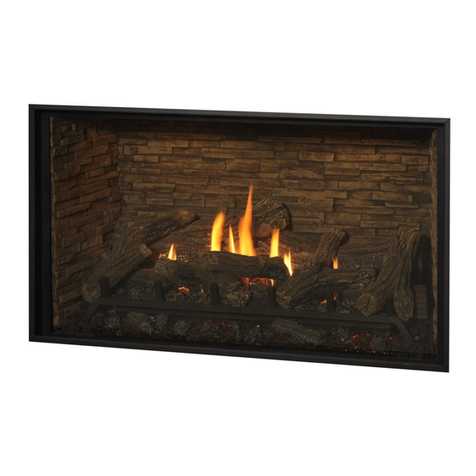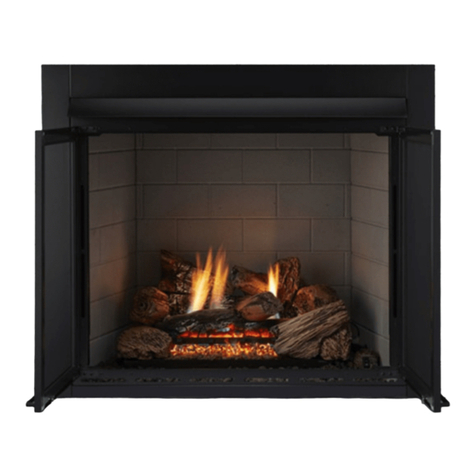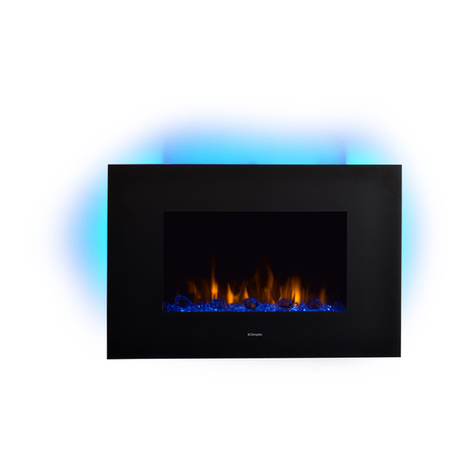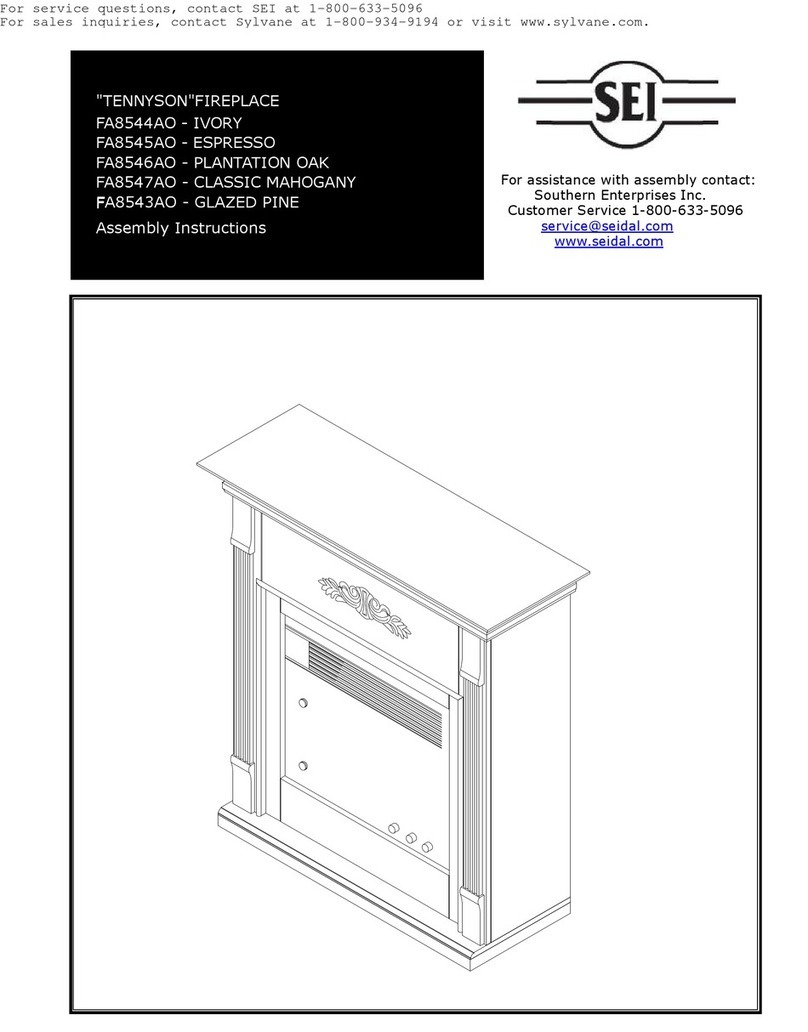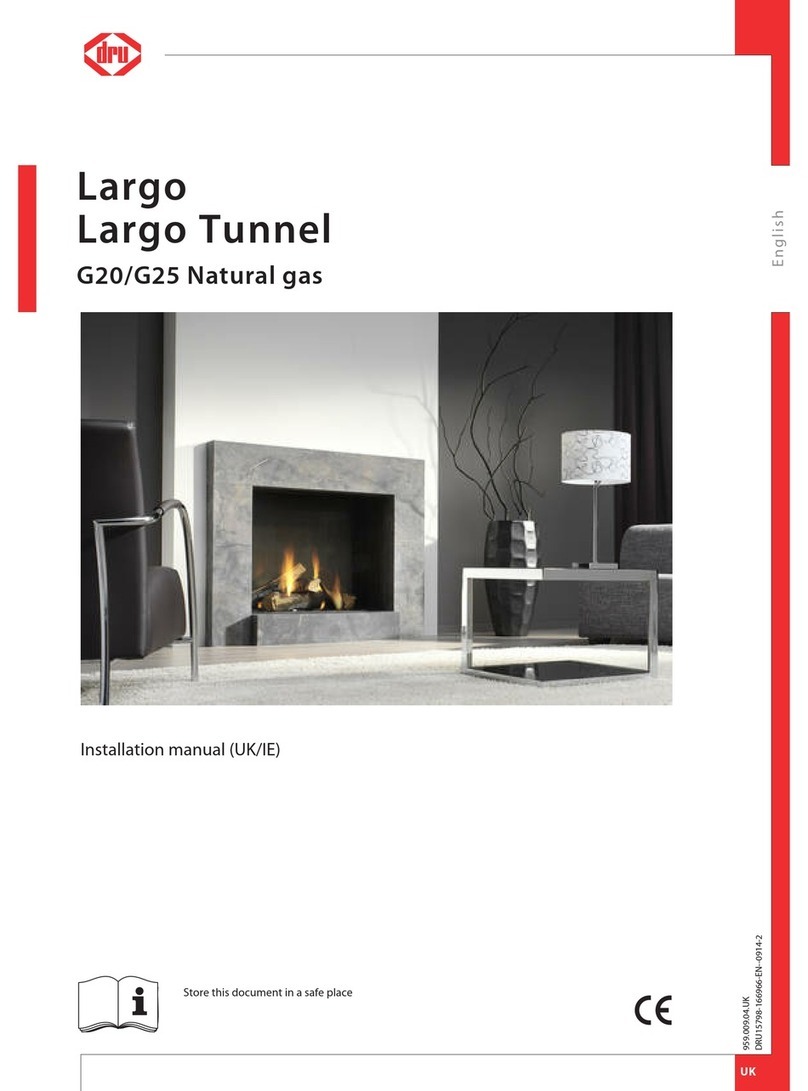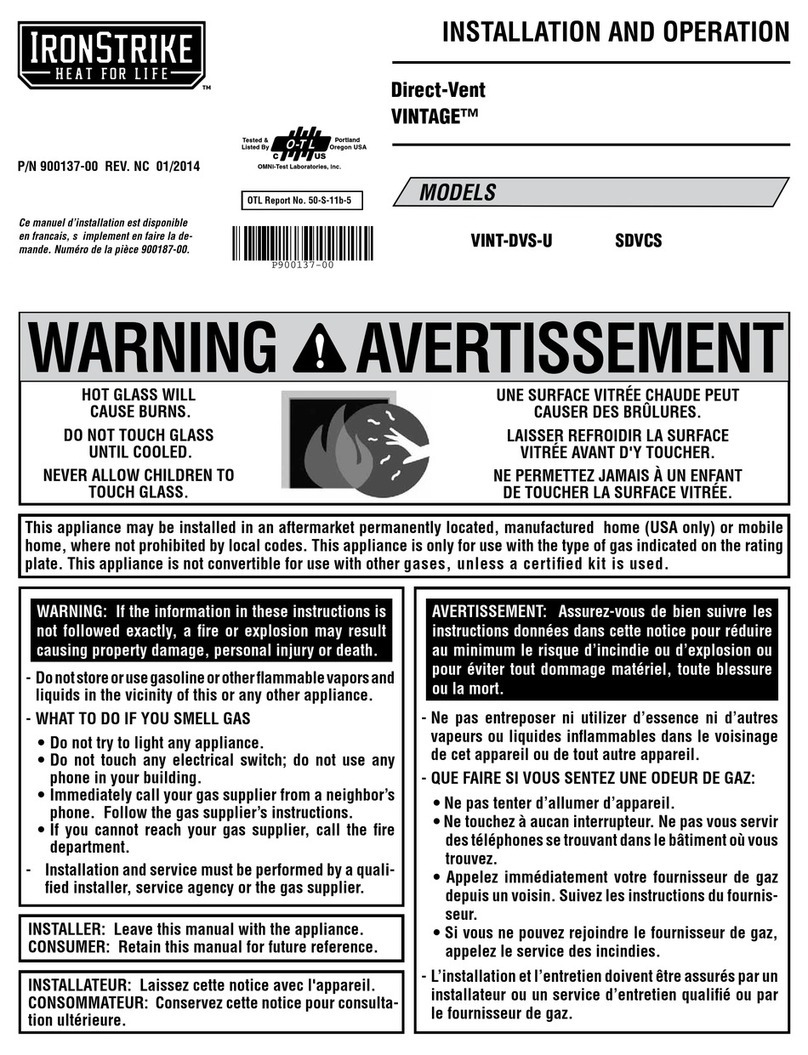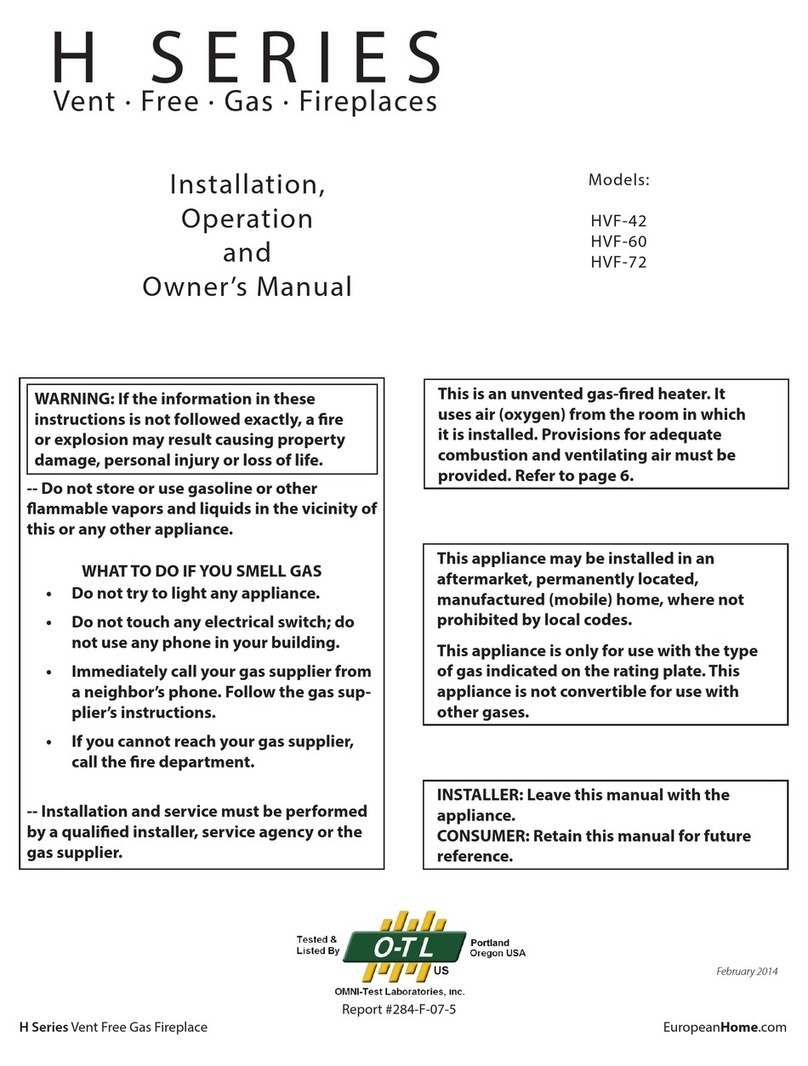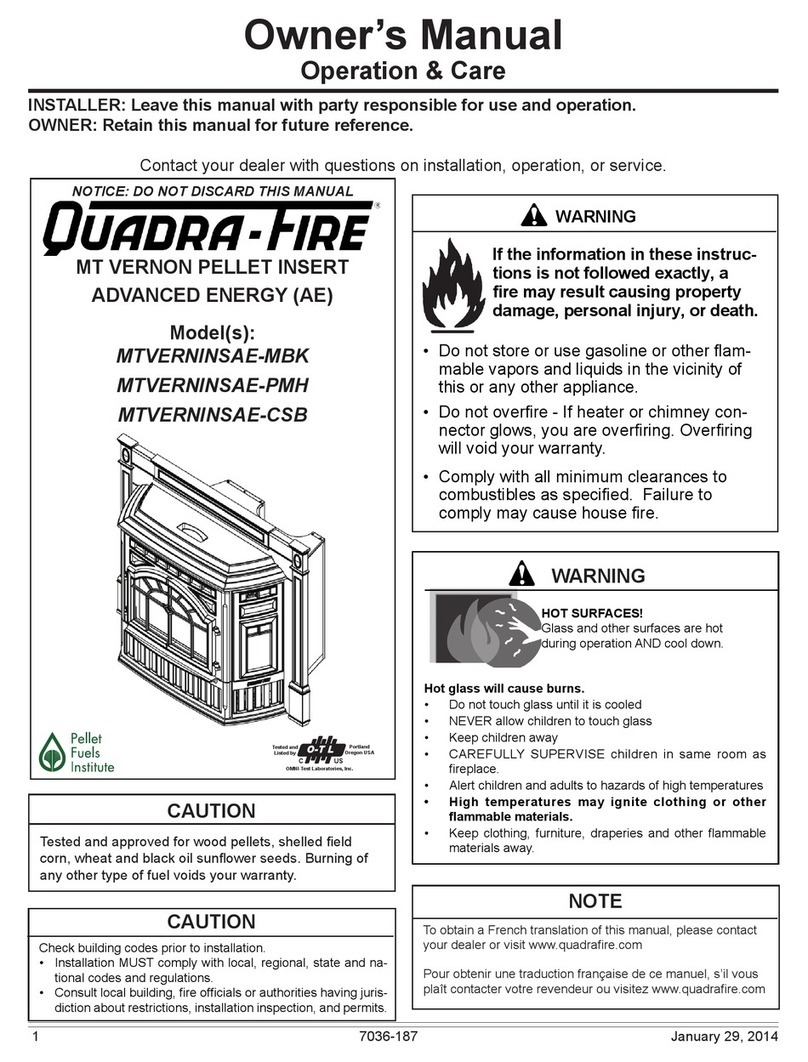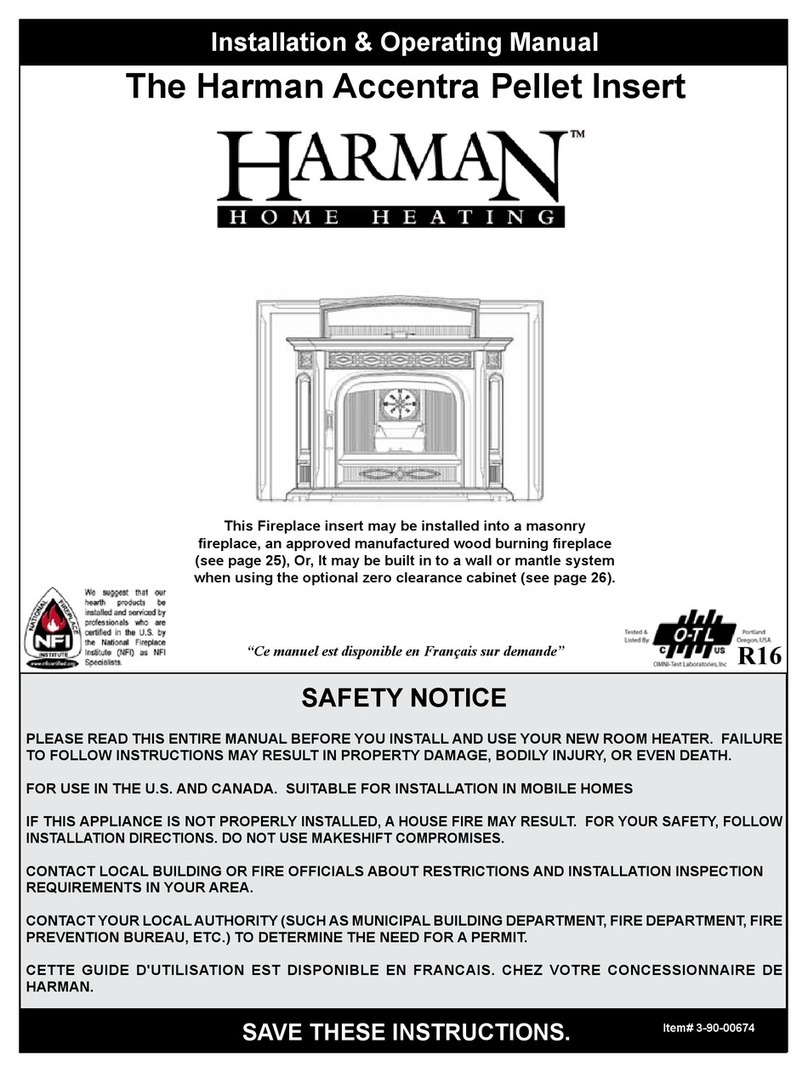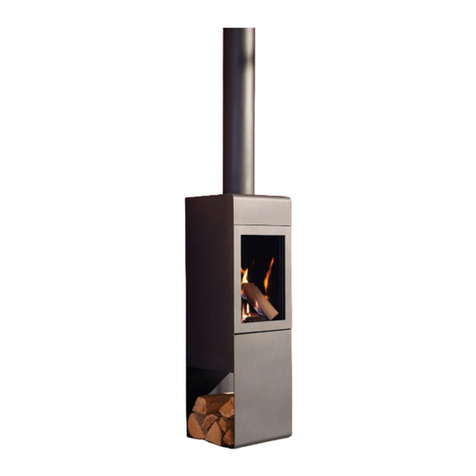
OLD SALEM GAS COAL VENT FREE FIREPLACE
Page 8 of 16
4) INSTALLATION INSTRUCTIONS FOR THE 20” VENTFREE ZERO CLEARANCE
F1REBOX ASSEMBLAGE
IMPORTANT: The main gas supply shutoff valve/tap must never be located inside the fire box
and must be within arm’s length from the fire and accessible at all times. The manufacturer
cannot and will not accept any warranty claim if the appliance has not been installed to comply
with the following instructions and with local and National Codes.
Prepare the opening in the stud wall or masonry construction leaving the following clearances:
Width between studs 23 1/2 inches
Depth 13 ¼ inches
Height 34 inches (above the hearth or other non combustible material)
The bottom of the firebox must sit on noncombustible material at a level equal to the finished
hearth. This is best accomplished by installing the hearth material first and extending it into the
area which will house the assemblage. If a cast iron surround is to be used, the hearth material
must extend on both sides of the firebox opening flush with the stud wall so that the cast iron
surround may rest upon it. This will space the surround properly to fit with the front grill.
Prior to installation of the fireproof sheetrock, remove the grill (save the screws) and slide the
fireplace assemblage into the opening in the studs (or masonry) and fasten it in place by screws,
or anchors, through the side flanges. Note that the side and back spacers will provide an air gap
around the box.
Install the gas supply plumbing for the coal set in accordance with the installation operation and
service manual provided.
If a cast iron surround is to be used, install the sheetrock or fireplace surround material to the
stud or masonry wall leaving a clearance of 1 inch around the firebox opening. Cut a hole in the
fireproof sheetrock or surround material above the firebox to match the exhaust opening to within
1/4 inch. The fireproof sheetrock may be attached to the top, bottom and sides of the exhaust port
flange by drilling through the material and flange and fastening by using an appropriate length
sheetmetal flat head screw. (Standard sheetrock attachment screws may be used with a 3/32”
diameter drill. For fireproof surround material, refer to the instructions for that material for
appropriate attachment method (i.e. bonding, etc.).
When the fireproof sheetrock or surround material is appropriately finished, install the exhaust
grill by sliding the extended portion of the grill into the exhaust opening and fastening the grill in
place by drilling through the fireproof sheet rock/surround material with a 3/32” diameter drill
and screwing the grill in place using the screws which were removed at the start of the
installation. The cast iron surround may then be installed by placing it centered, on the hearth
material, drilling two 5/32” diameter holes and anchoring it in place using the two screws
provided through the counter sunk holes in the top two corners.
If a masonry or tile surround technique is to be used, the appropriate techniques shall be used by
the installer, however, there shall be no combustible materials within 4 inches of the
